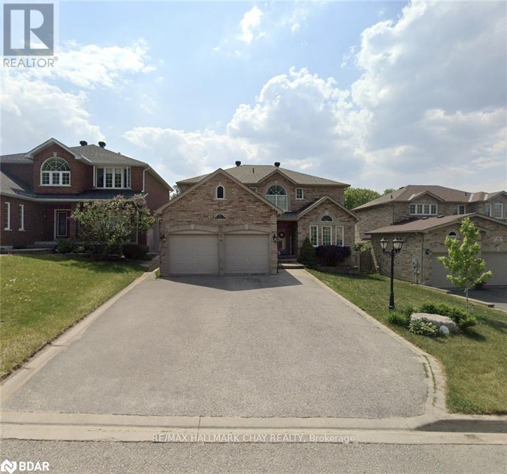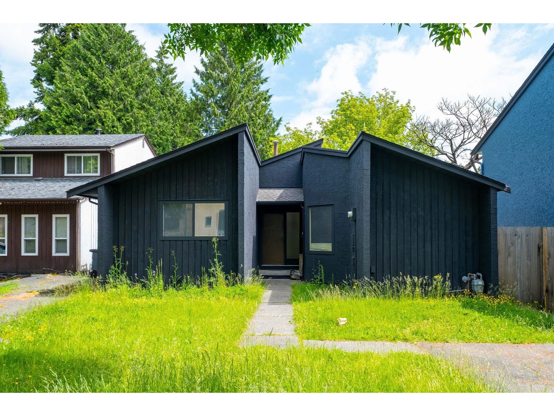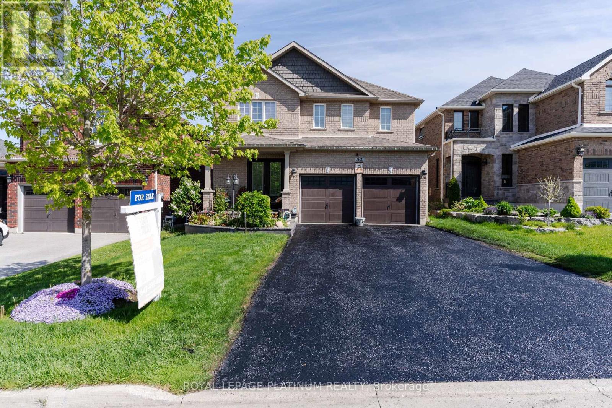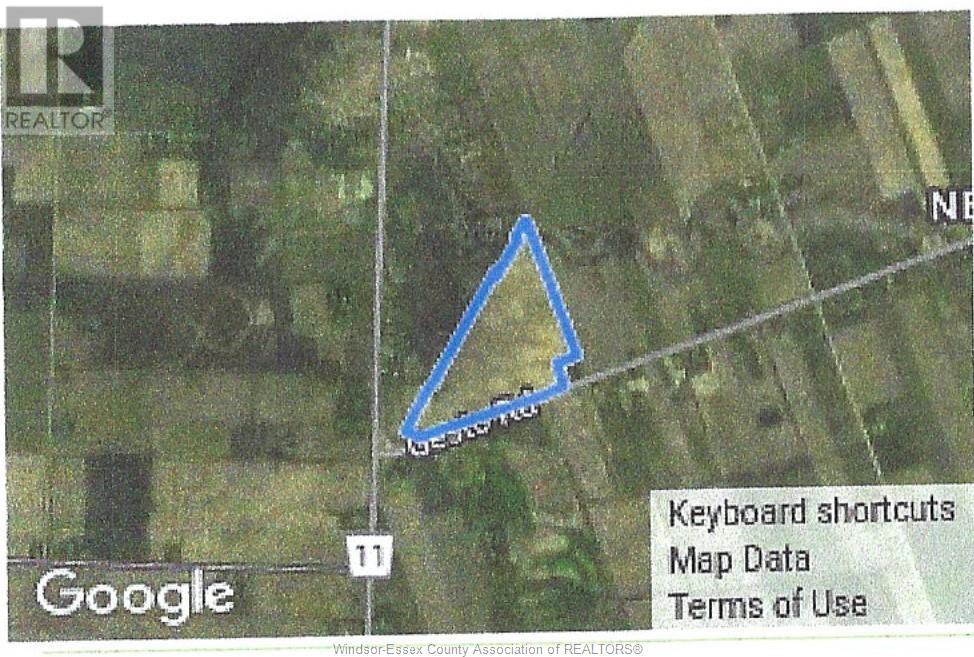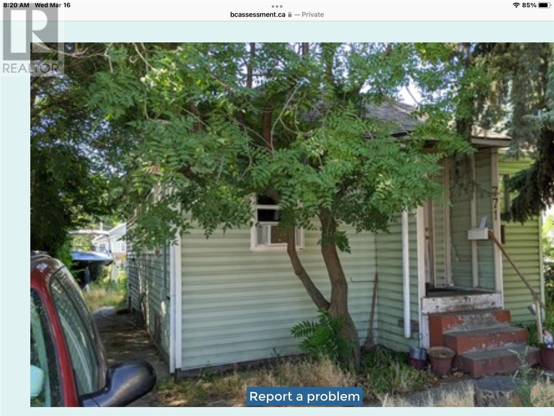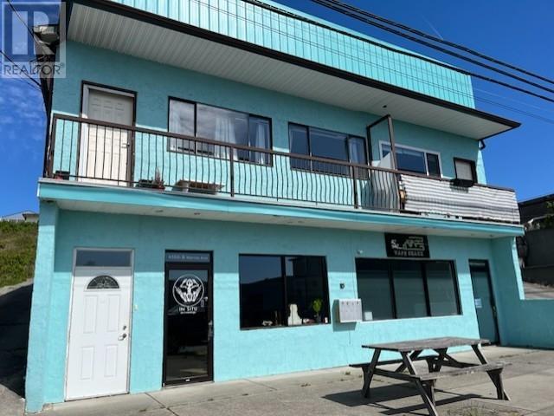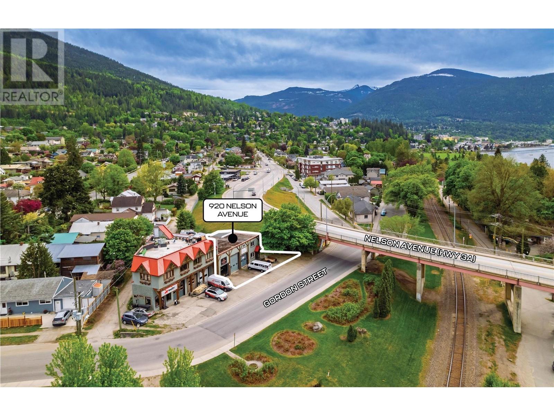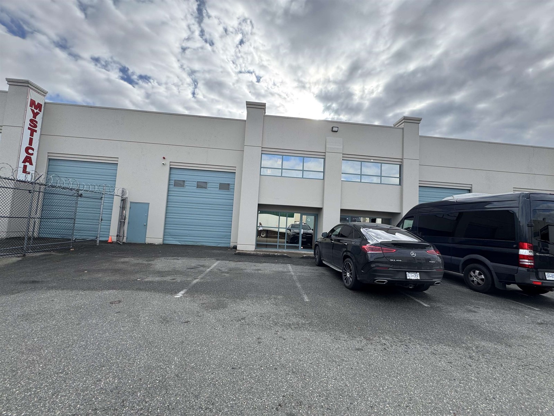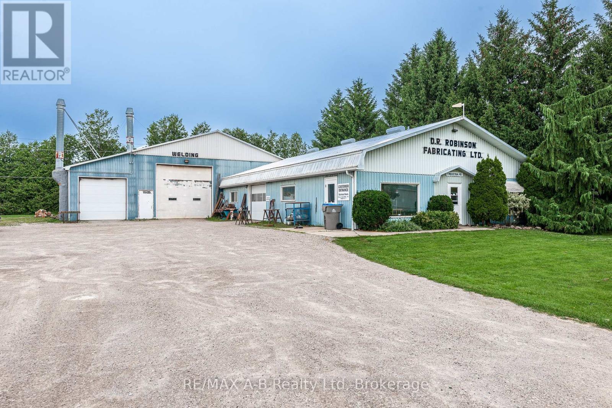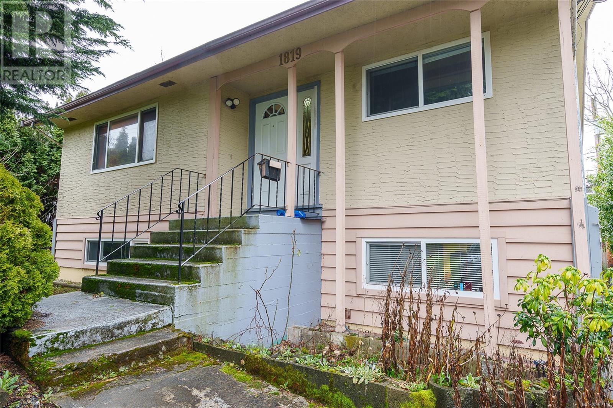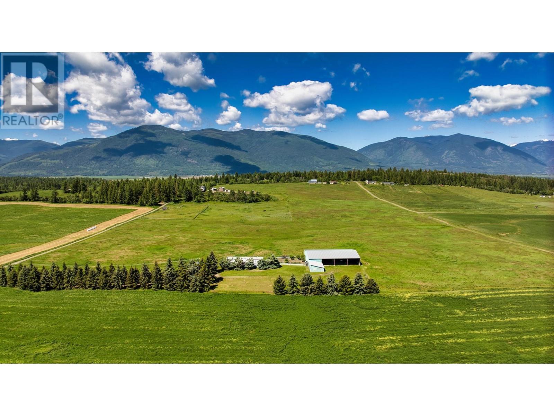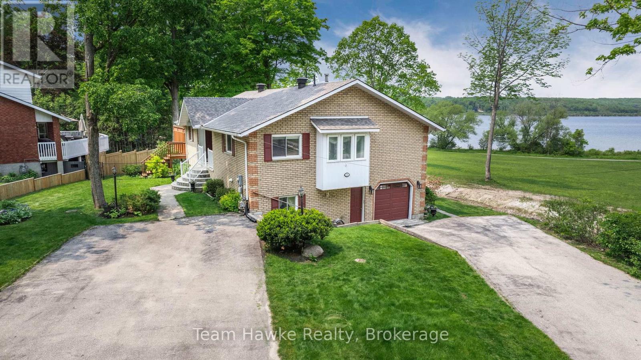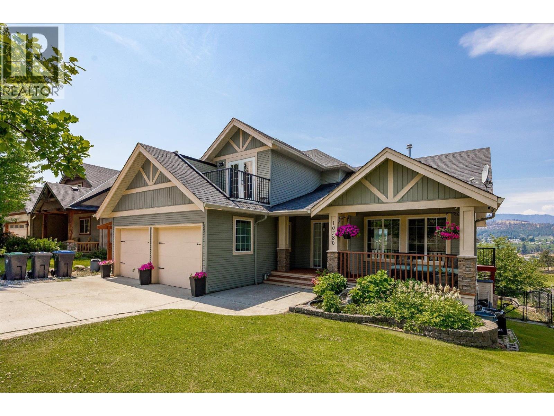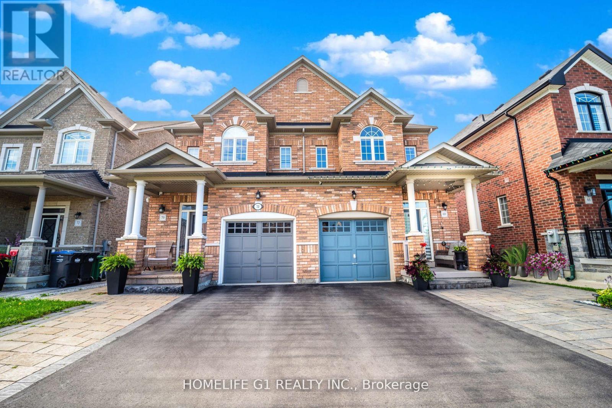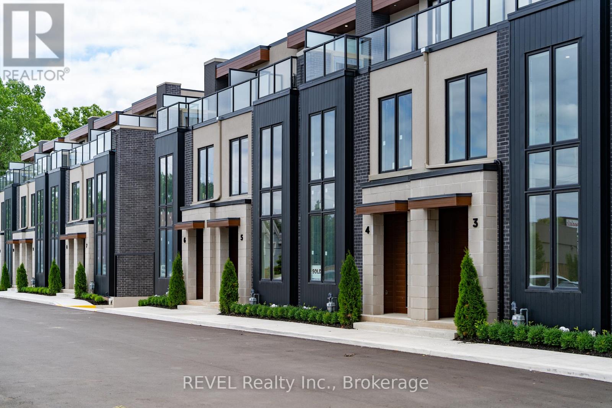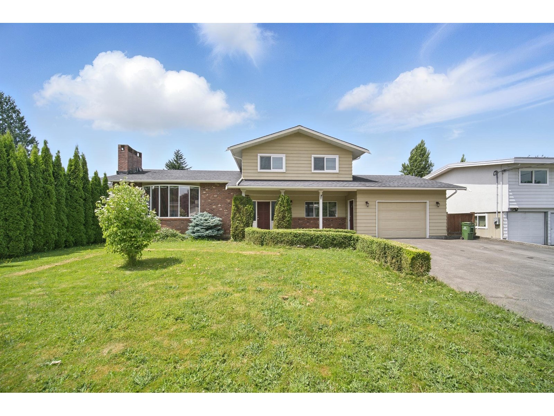33 Pinecliff Crescent
Barrie, Ontario
Welcome to 33 Pinecliff Crescent in the sought after Ardagh community of Barrie. Location, location, location....this one has it, walking distance to schools, trails, parks and minutes from the Big Box shopping district and the 400 HWY. This beautiful 6 bedroom home is filled with custom features and finishes that will make you the envy of your friends. Whether you like to entertain or have a large family, this is the home for you. As you open the door you enter into a massive foyer with custom oversized tiles. You can see that something special awaits. From the foyer you are met with a curved staircase to the upper and lower floors and entry into two of the primary family areas. The family room is floored with hardwood, flanked with decor columns and features a custom designed fireplace. Moving through you enter the heart of the home, the professional designed custom kitchen. The kitchen is combined with the breakfast area featuring extensive cabinets, quartz counters and eat-in breakfast bar, quartz backsplash, stainless appliances, custom lighting and trim work. A chef's dream and perfect for hosting, this kitchen leads to the living/dining room perfect for large gatherings. The main floor is completed with a powder room, main floor laundry a with crown molding and pot lights throughout. The breakfast area walks out to a large deck that overlooks the heated designer inground salt water pool. The back yard was professionally landscaped and includes extensive decking, hot tub, garden shed and more! The upper level hosts 4 bedrooms, one a very spacious master with walk-in closet and 5 piece ensuite and another 5 piece bath for the rest of the family. The lower level, having its own private entry, is a self contained space of its own. Full functioning kitchen, two additional spacious bedrooms, family room with fireplace, a 4 piece bath plus a cold cellar. This home has it all. Don't wait to book your personal tour. It won't last long. (id:60626)
RE/MAX Hallmark Chay Realty
7092 129a Street
Surrey, British Columbia
3 bedroom rancher on a 4520 SF lot situated on a quiet no-thru street. Located within the 128 St & 84 Ave Frequent Bus Stop Area and allows for up to 6 units on the lot. Home is in livable condition. Level and fenced backyard with large covered deck plus detached workshop. Close to Newton Recreation Centre, downtown Newton, shops and restaurants along 72 Ave, King George Blvd and 120 St., Newton Athletic Park & Unwin Park are nearby. Transit friendly location. Only a 12 minute walk to W.E. Kinvig Elementary, 3 minute walk to Princess Margaret Secondary and a block to Kwantlen Polytechnic University. (id:60626)
Sutton Group-West Coast Realty
52 Jewel House Lane
Barrie, Ontario
Welcome to 52 Jewel House Lane, located in the highly sought-after community of Innis-Shore. This stunning home offers over 2,300 square feet of comfortable living space. Boasting 4 generously sized bedrooms, this home is perfect for growing families or anyone in need of extra space. The modern kitchen features sleek appliances and an inviting eat-in area, perfect for enjoying family meals or entertaining guests. Step outside into the spacious backyard, with a stone stamped deck, garden shed and gazebo offering plenty of room for outdoor activities, gardening, or simply relaxing in your private retreat. The home is ideally situated in a peaceful neighborhood while still offering easy access to local amenities, schools, and parks. The house has been recently painted and pot lights added for a more up-to-date feel. This house will not be around for long! Easily build out a perfect entertaining basement or a 2-bedroom legal basement apt with a proposed side door entrance! (id:60626)
Royal LePage Platinum Realty
2124 County Rd 12
Colchester North, Ontario
APPROX 70 ACRES OF FARMLAND TO BE SEVERED FROM HOME JUST OFF WALKER RD ON GESTO RD. GREAT ADDITION TO FARMERS LOOKING FOR BARE FARM LAND IDEAL FOR VARIETY OF CROPS.LAND IS CURRENTLY UNDER LEASE TO FARMER. THIS IS SUBJECT TO SEVERANCE AND NO BUILDING PERMIT AVAILABLE - BUYER TO VERIFY ALL SERVICES AT ROAD. TAXES TO BE REASSESED AFTER SEVERANCE. THE COST OF THE CULVERT AND ACCESS TO THE SEVERED PROPERTY WILL BE THE RESPONSIBILITY OF THE BUYER. (id:60626)
Royal LePage Binder Real Estate
808 Vedette Drive
Penticton, British Columbia
Welcome to this 3-bedroom, 3-bathroom family home located in the highly desirable West Bench neighborhood of Penticton! This spacious property features just over 2,500 sq. ft. of well maintained living space on a fully fenced half-acre lot complete with mature fruit trees, full irrigation, and ample parking. Step inside to a bright and open concept layout that seamlessly connects the living, dining, and kitchen areas, all designed to take full advantage of large windows that flood the home with natural light and frame stunning city and mountain views. A dedicated office area adds flexibility for remote work or study. Enjoy outdoor living with two large decks, one on each side of the home perfect for entertaining, relaxing, or enjoying the peaceful surroundings. Located just steps from the scenic Kettle Valley Railway Trail, this home offers easy access to some of the area’s best hiking and biking routes, making it a dream location for active families and nature lovers. (id:60626)
Royal LePage Locations West
771 Clement Avenue
Kelowna, British Columbia
Great lot and land value, ripe for redevelopment in the future. Measurements are all approximate, please verify if important to your client. House is sold as is where is. No showings until an Accepted offer. Land Assembly consisting of 771, 779, 785, 793 and 803 Clement Avenue. (id:60626)
2 Percent Realty Kootenay Inc.
4566 Marine Ave
Powell River, British Columbia
Prime Live/Work or Revenue Opportunity on Marine Avenue! This well-kept, mixed use building provides an exceptional live/work opportunity or an excellent revenue property. The upper level boasts two charming residential suites, each featuring vaulted ceilings and a private balcony - perfect for enjoying incredible ocean views and observing the vibrant town below. The main level features two established retail spaces, currently providing two reliable rental incomes. With established rentals in place, this investment offers immediate cash flow. Situated on a large lot with 50' frontage and an impressive 196' depth, this property offers plenty of room for future expansion and development, particularly in the rear, which also boasts great views. Convenient rear parking and level access enhance the property's functionality for both residents and commercial tenants. This property offers more than just a building; it's a strategic investment in Powell River's bustling core. Call today! (id:60626)
RE/MAX Powell River
1 Grundy Crescent
East Luther Grand Valley, Ontario
Welcome To 1 Grundy Cres, In Beautiful Grand Valley! This Gorgeous Detached 2-Storey, 3 Bedroom, 3 Bath, 2214 Sq Ft Family Home Built In 2021 Offers The Perfect Opportunity For A Growing Family Looking To Get Into A Newer Turn-Key Home In A Fantastic Location. Loaded With Premium Builder Upgrades (See List), This Beautiful Abode Sits On A Premium 47x111 Ft Corner Lot And Boasts A Bright, Airy Open Concept Layout Complete With A Spacious Formal Living Area And A Cozy Family Room With Vaulted Ceilings And B/I Fireplace Just Off The Expansive Fully Upgraded Eat-In Kitchen. Large Principal Rooms Await Upstairs Including A Massive Prime Bedroom Retreat W/ Walk-In Closet And 4pc Ensuite. Downstairs You Will Find A Cavernous Basement W/ Rough-In For 4th Bath Awaiting Your Finishing Touch. Near All Amenities In Growing, Safe And Family-Friendly Community, This Is One Not To Miss! See Attached List Of Builder Upgrades, Premium Finishes And Extras. Includes Double Garage/4 Car Parking Direct Access To House Through Garage, Large Lot +++. (id:60626)
RE/MAX West Realty Inc.
920 Nelson Avenue
Nelson, British Columbia
Available for sale is 920 Nelson Avenue, located in Nelson, BC, a 100% leased +3,627 SF mixed-use building with three industrial units on the ground floor comprising ~3,088 SF, and a second-floor ~539 SF 1-BR residential suite, offering an exceptional opportunity for investors or businesses purchasing for their own use. Centrally located with prominent exposure to vehicle traffic along Nelson’s “Orange Bridge” (Highway 3A), the property offers exceptional brand profile and signage opportunities along Nelson’s busiest commercial corridor, with exposure to +10,000 vehicles per day. Key building features include ceiling heights up to 15.5 foot, front and rear site access, 200 amp three phase power, 3 x overhead loading doors, +/-13 on-site parking stalls, and fenced outside yard storage - collectively creating a highly flexible building suitable for a wide variety of potential industrial or commercial uses. Recent discussions with the City indicate strong potential for the addition of a second-storey with two additional 2-bedroom units and a strata conversion, offering multiple exciting value enhancement opportunities and redevelopment upside. All leases are on a month-to-month basis, maximizing the flexibility for a buyer to increase rents, occupy the space for themselves, or execute a redevelopment strategy. Download the brochure at the link below for more info. (id:60626)
Royal LePage Kelowna
1 Grundy Crescent
Grand Valley, Ontario
Welcome To 1 Grundy Cres, In Beautiful Grand Valley! This Gorgeous Detached 2-Storey, 3 Bedroom, 3 Bath, 2214 Sq Ft Family Home Built In 2021 Offers The Perfect Opportunity For A Growing Family Looking To Get Into A Newer Turn-Key Home In A Fantastic Location. Loaded With Premium Builder Upgrades (See List), This Beautiful Abode Sits On A Premium 47x111 Ft Corner Lot And Boasts A Bright, Airy Open Concept Layout Complete With A Spacious Formal Living Area And A Cozy Family Room With Vaulted Ceilings And B/I Fireplace Just Off The Expansive Fully Upgraded Eat-In Kitchen. Large Principal Rooms Await Upstairs Including A Massive Prime Bedroom Retreat W/ Walk-In Closet And 4pc Ensuite. Downstairs You Will Find A Cavernous Basement W/ Rough-In For 4th Bath Awaiting Your Finishing Touch. Near All Amenities In Growing, Safe And Family-Friendly Community, This Is One Not To Miss! See Attached List Of Builder Upgrades, Premium Finishes And Extras. Includes Double Garage/4 Car Parking Direct Access To House Through Garage, Large Lot +++. (id:60626)
RE/MAX West Realty Inc.
G 2610 Progressive Way
Abbotsford, British Columbia
This versatile office and warehouse unit is located in the heart of Abbotsford's bustling industrial district, just minutes from Highway #1 and Abbotsford Airport. The unit is in excellent condition, featuring bright, updated, air-conditioned offices on both floors, complete with a kitchen, lunchroom, and washrooms for staff convenience. The warehouse boasts a grade-level loading bay with a separate man door, while the office/retail area has its own street-level entry. With flexible I2 zoning, this space is suitable for a variety of business types or private users. Don't miss out- contact today to see if this space fits your needs! Available immediately! (id:60626)
Homelife Advantage Realty (Central Valley) Ltd.
Century 21 Creekside Realty Ltd.
4719 Charleswood Drive Nw
Calgary, Alberta
A rare offering in the heart of Charleswood, this exquisitely reimagined luxury bungalow blends mid-century charm with modern design. Built in 1962 and taken to the studs in 2023, every detail has been thoughtfully curated—new plumbing, electrical, triple-pane windows, stucco, roof, soffits, insulation, high-end appliances, and sleek contemporary finishes—creating a home that feels both brand new and deeply rooted in the neighbourhood’s established beauty. Set on a peaceful, tree-lined street, the home enjoys a truly idyllic setting. From the east-facing front porch, framed by the blossoms of a pink plum tree, you can watch deer graze in nearby Nose Hill Park. Just four houses from the park entrance, you're steps from miles of walking and biking paths, off-leash areas, and open green space. The location is ideal—close to top schools, playgrounds, Market Mall, the UofC, and only 15 minutes to downtown—with a bike path out front and a paved double-wide alley behind. Situated on a double lot, the south and west-facing backyard has been transformed into a terraced sanctuary. A brick patio, built-in fire pit, and gas BBQ hookup are surrounded by mature trees—flowering apple and plum, mountain ash, box elder, lilacs, and spruce—creating beauty and privacy for entertaining or quiet evenings under the stars. Inside, the home is bright, quiet, and filled with light. The open-concept kitchen and living area are effortlessly elegant, featuring a massive quartz waterfall island, sleek appliances, and a gas range for the home chef. Timeless design elements—custom slat feature walls, designer lighting, penny tile accents—add texture and style. Functional details include a spacious mudroom with built-in bench, shoe storage, and full closet, a welcoming front entry, a smart Nest thermostat, large hot water tank, and 2023 furnace for year-round efficiency. The lower level, with separate side entrance, offers a versatile family room with built-ins, integrated speakers, a cozy firepla ce, space for a home gym, and a stylish wet bar with cabinetry, sink, and bar fridge. Laundry hookups, power, and venting are already in place, offering future suite potential (pending city approval) or expanded functionality. The home features five well-proportioned bedrooms, each with large windows and ample closets. One is currently styled as a home office. Three full bathrooms include a rare full ensuite in the primary retreat, complete with spa-like touches: rain and steam shower, heated floors, and built-in storage. The crown jewel? A sundrenched, four-season sunroom/studio above the garage. Surrounded by treetops with 360° panoramic views—including winter mountain glimpses—it’s an inspiring space for an office, art or fitness studio, or guest retreat. With electric baseboard heating, gas and electricity already in place, and a 240V plug in the garage ready for your EV, it’s ready for your vision. Elegant, modern, and immersed in nature—this is more than a home. It’s a lifestyle. (id:60626)
Real Estate Professionals Inc.
1 Industrial Road
St. Marys, Ontario
This versatile industrial property is located in the east end of St. Marys, just off the main street within a designated industrial zone. Situated on a spacious 0.5-acre lot with room for future expansion, the site features a well-maintained building offering over 5,000 sq. ft. of functional space. The main work area has 16-foot ceilings, 600-amp electrical service with 220V AC and 3-phase power, and two large overhead doors, making it ideal for a variety of industrial or manufacturing uses. In addition, the property includes a fully equipped and certified paint shop with its own overhead door, along with dedicated office space for administrative needs. Whether you're looking to grow your existing business or invest in a flexible and well-located industrial facility, this property offers both practicality and potential. Click on the virtual tour link, view the floor plans, photos, and layout and then call your REALTOR to discuss this great opportunity! (id:60626)
RE/MAX A-B Realty Ltd
2832 Jacklin Rd
Langford, British Columbia
Prime Land Assembly Opportunity in Downtown Langford. An exceptional development opportunity awaits at 2832, 2834, 2836, & 2838 Jacklin Road, located in the heart of Langford’s city centre. This high-density site, currently zoned R2, is part of the sought-after City Centre Pedestrian (CCP) Zone, allowing potential for a transformative mixed-use project high rise, with commercial space on the first floor. With city-approved projects already underway nearby, this location is primed for high-rise development, offering immense value to developers looking to make a mark in one of the region's highest-demand areas. Please reach out to the listing agent for detailed information on this exciting investment. All details are approximate and should be verified with the City of Langford if important. (id:60626)
Dfh Real Estate Ltd.
1819 Feltham Rd
Saanich, British Columbia
Welcome to 1819 Feltham Rd !!!! This solid home is located in popular Gordon Head area, with walking distance to all levels of schools, Gordon Head rec center, parks and all amenities. The upper floor offers three bedrooms living in main level and a 2 or 3 bedroom downstairs suite as mortgage helper. It has features south facing deck over looking garden, leveled back yard for kids to play. Home is a must see !!! It is a great opportunity for startup family or investors. All measurements approx. verify by the purchaser if deem important. (id:60626)
Pemberton Holmes Ltd.
2404 28th Street
Lister, British Columbia
3 wells totalling over 120GPM AND 3 phase power already in place! Simply, THE BEST piece of farmland available in the Creston Valley. Tucked away at the end of a dirt road this 20 acre Lister farm boasts 360 degree mountain views and EVERYTHING you need for a successful farming operation. The property gets full sun and has great soil. With no sprays for at least 15 years organic farming is also an option. Outbuildings include a power house, 800 sq/ft workshop and massive 75x95 steel I-beam storage building with concrete footings. The home is on Lister water, is immaculate, has 2 bedrooms and 2 bathrooms and the garden provides more than enough fruits and vegetables for your friends and family. Your own piece of PARADISE! Properties like this are hard to come by with sufficient acreage, plentiful water, upgraded power, outbuildings in place and a blank slate for all your plans. Showings by appointment only. Contact your REALTOR® for more information today. (id:60626)
2 Percent Realty Kootenay Inc.
26 Jury Drive
Penetanguishene, Ontario
Welcome to your dream retreat by the bay, where panoramic water views, serene sunsets, and refined living come together in one of Penetang's most sought-after neighbourhoods. This beautifully maintained 4-bedroom, 3-bathroom all-brick bungalow offers an ideal blend of comfort, elegance, and functionality, perfectly positioned on a quiet, low-traffic street. Step inside to a bright, open-concept main floor featuring vaulted ceilings, a cozy wood-burning fireplace, formal dining area, sunroom, and a stunning new Lindsay Schultz kitchen ideal for entertaining or simply soaking in the views. The main floor primary suite is a private escape with its own en-suite and walk-in closet. Downstairs, the fully finished lower level boasts a spacious family room with a new Napoleon gas fireplace, additional bedrooms, an office, and two walkouts to the beautifully landscaped backyard. Thoughtful updates include new shingles (2025), a new gas hot water heater (2025), updated flooring, and modern light fixtures throughout. Enjoy the outdoors with a wrap-around deck, covered lower patio, and direct access to open green space and the bay, perfect for launching your kayak, paddle board, or simply enjoying a peaceful walk through the park. Just minutes to town, marinas, shops, restaurants, trails, and Discovery Harbour. This is a rare opportunity to embrace waterfront-adjacent living in a truly exceptional location. (id:60626)
Team Hawke Realty
10280 Teresa Road
Lake Country, British Columbia
Live the Lake Country Lifestyle! Welcome to this well-loved family home nestled in one of Lake Country’s most sought-after neighbourhoods—just minutes from schools, shopping, and recreation. Thoughtfully designed with families in mind, this home checks all the boxes. The main level features an open-concept layout with a spacious kitchen outfitted with stainless steel appliances, bright windows that flood the space with natural light, and a cozy gas fireplace that anchors the living room. A versatile bonus room on this floor offers endless possibilities—use it as a home office, formal dining room, playroom, or even a guest bedroom. Upstairs, the primary suite is a true retreat with stunning views and a spa-inspired ensuite. Two additional bedrooms and a full bath complete the perfect family-friendly layout. Downstairs, you’ll find a flexible space that can be used as a family room, home gym, or easily converted into an extra bedroom. A self-contained 1-bedroom, 1-bath in-law suite provides excellent flexibility for multi-generational living or rental income. Step outside and discover an entertainer’s dream backyard. An above-ground heated pool with easy to maintain durable composite decking, a spacious terrace with shade sail, and an outdoor kitchen with built-in grill make this the perfect place to enjoy long Okanagan summers. This home truly has it all—style, space, and location. Come see it for yourself. Book your private showing today! (id:60626)
Royal LePage Kelowna
68 Lesabre Crescent
Brampton, Ontario
Absolutely Stunning Semi-Detached Home in the Most Desirable Area in Castle more/50. Over 2600SqftOf Living Space, Including Legal Basement with Separate Entrance for Rental Income. Upgraded Modern Kitchen with Granite Countertops and Backsplash, Tall Cabinets, SS Appliances, Gas Stove, And A Large Movable Island. This Semi Consists Of 3 Good-Sized Size Bedrooms Plus 3.5 Bathrooms, Including A Large Master Bedroom With 5 5-Piece Ensuite And W/I Closet. The whole House is Freshly Painted &Beautiful Hardwood Throughout. Open Concept Legal Basement with Separate Entrance for Rental Income. **Must See for First-Time Home Buyers! (id:60626)
Homelife G1 Realty Inc.
13684 County Road 15
Merrickville-Wolford, Ontario
Beautiful custom built Bungalow located at Carley's Corner on a 2-acre lot. Stone front walls and matched with elegant vinyl cladding. Custom built tall kitchen cabinets w/granite counter-tops. 10'ft high living room ceiling with fireplace. All hardwood flooring and stairs. Upgraded S/S kitchen appliances, central AC, water softener & filter plus automatic garage door opener. 9 ft. unfinished basement ceiling. Price to sell, lower than builder's price. (id:60626)
Ipro Realty Ltd.
10 - 1397 York Road
Niagara-On-The-Lake, Ontario
Welcome to Vineyard Square, an exclusive collection of executive townhomes in historic St. Davids. In the midst of Niagara On The Lake's wine country, these impressive townhome units exude quality craftsmanship & a perfect blend of elegance & contemporary style. Featuring 2 and 3 bedroom layouts, 2.5 bathrooms, an outdoor terrace, & 3 gas fireplaces, this luxury lifestyle is as practical as it is dazzling to the eye. Adorned with premium appliances and quartz countertops throughout, the versatility of these living quarters is only enhanced further by a private elevator with access to all 4 levels, as well as underground heated parking with private double car garage that leads directly to your first level, fortifying the motif of modern elegance & contemporary style. Complemented further by an oak staircase, large kitchen island & large sliding doors to a backyard space with professionally installed turf, there is nothing left to covet but the key to the front door. BUILDERS OFFERING 2 YEARS FREE CONDO FEES AND LEASE TO OWN OPTIONS. BUILDER OFFERING 1.9% FINANCING. **EXTRAS** Jenn Air induction cooktop, integrated 3 door panel refrigerator, Thermador double combination wall oven w/ speed oven combo (id:60626)
Revel Realty Inc.
464 Pembroke Street W
Pembroke, Ontario
Timeless 6000 square foot, 3 storey Victorian mansion retro fitted to upscale office space with 17 offices. Totally renovated from top to bottom with care to keep the original 1890 charm. The entire building was gutted down to the studs and bricks and then built back with modern insulation, plumbing, wiring, thermal pane windows, drywall, trim, fixtures, 50 year asphalt shingles new curbed parking lot, landscaping etc. Total electricity for 2024 was $2437. Heating is efficient as well with 2024 total cost being $2728. One major benefit to the property is the ample parking with access to Munro Street and Pembroke Street. The building and grounds are for sale, not the business. (id:60626)
RE/MAX Pembroke Realty Ltd.
718 Callaghan Road
Tyendinaga, Ontario
Welcome to a prime location farm property offering a unique blend of rural tranquility and future development potential, situated just a block from the 401. This expansive hobby farm spans nearly 40 acres and features a beautifully updated 4-bedroom, 2-bath home. Recent upgrades include a modern kitchen, renovated bathroom, spacious family room addition, propane fireplace, and propane furnace, ensuring both comfort and style. The land itself features almost 35 acres of excellent cash crop soil ideal for many crops and currently lease to neighbouring farmer. The property is well-equipped with multiple outbuildings, including a sturdy block wall barn, a large workshop with water access and potential kitchen setup, a drive shed and a chicken coop area. All buildings are fully serviced with water and hydro, providing ample space and functionality for various farming activities or business ventures. The scenic landscape includes a large pond an fenced areas, perfect for livestock or recreational use, and is serviced by a new main line hydro system for added convenience. As a bonus, the property includes a separately designated agricultural parcel with its own entrance and fire number, previously approved for a third severance, enhancing its appeal for future development or investment. This property offers exceptional opportunity for those seeking a versatile hobby farm with significant potential for growth. Don't miss the chance to explore this unique offering and envision the possibilities that await. Schedule a viewing today! (id:60626)
RE/MAX Finest Realty Inc.
10065 Dublin Drive, Fairfield Island
Chilliwack, British Columbia
Welcome to this large lot right beside a green park! This spacious home offers over 2,700 square feet most ideal for a growing family. The large kitchen and dining area are perfect for entertaining, while the 6 bedrooms provide plenty of space for everyone"”whether it's for guests, kids, or your own personal retreat. Enjoy the privacy of a fenced yard and the added bonus of a park right next door. The roof was replaced in 2009, adding extra peace of mind. More updates in the interior were done in 2019. All of this is located in the wonderful community of Fairfield Island. (id:60626)
RE/MAX City Realty

