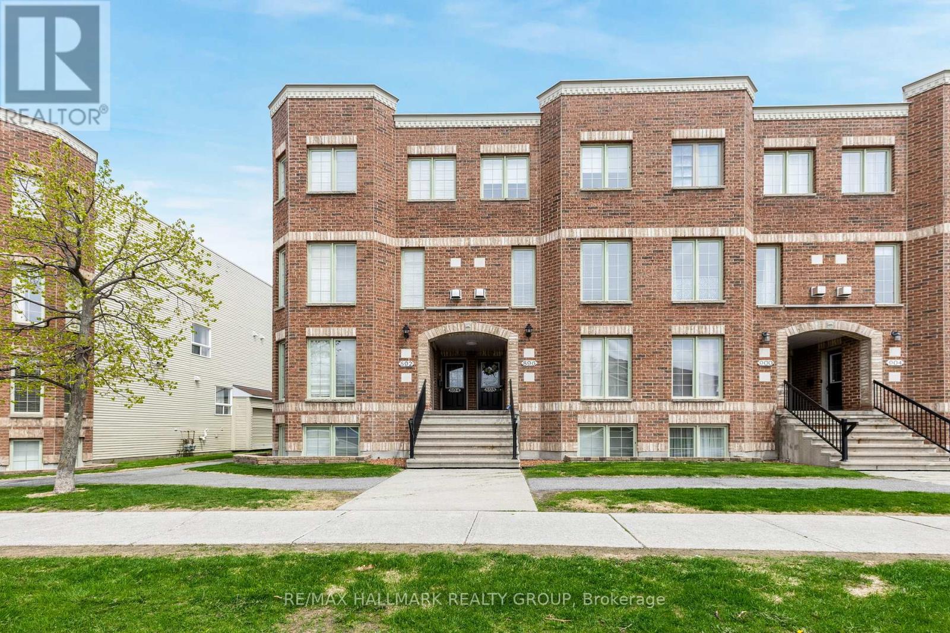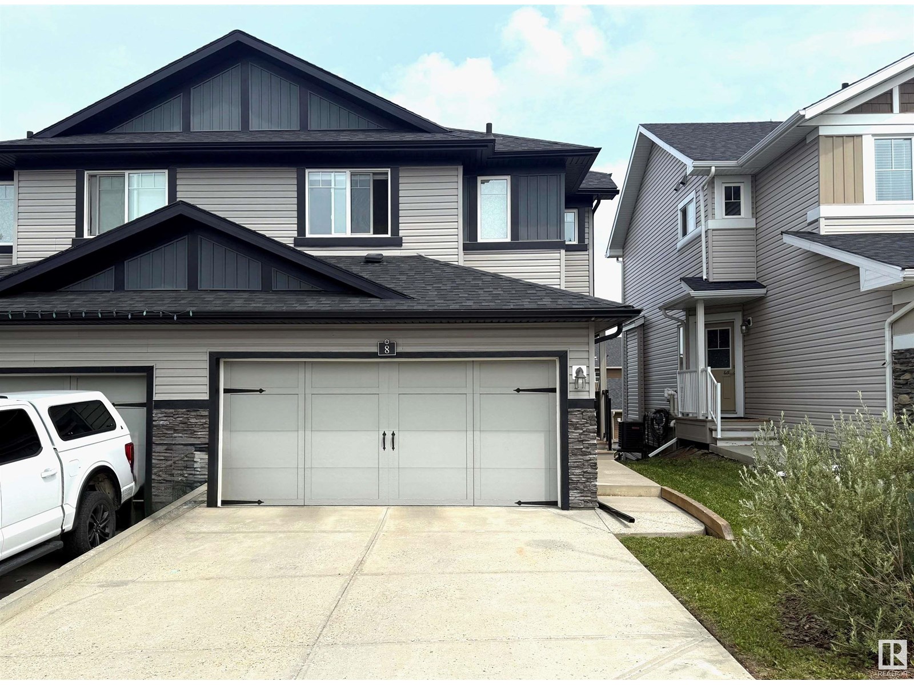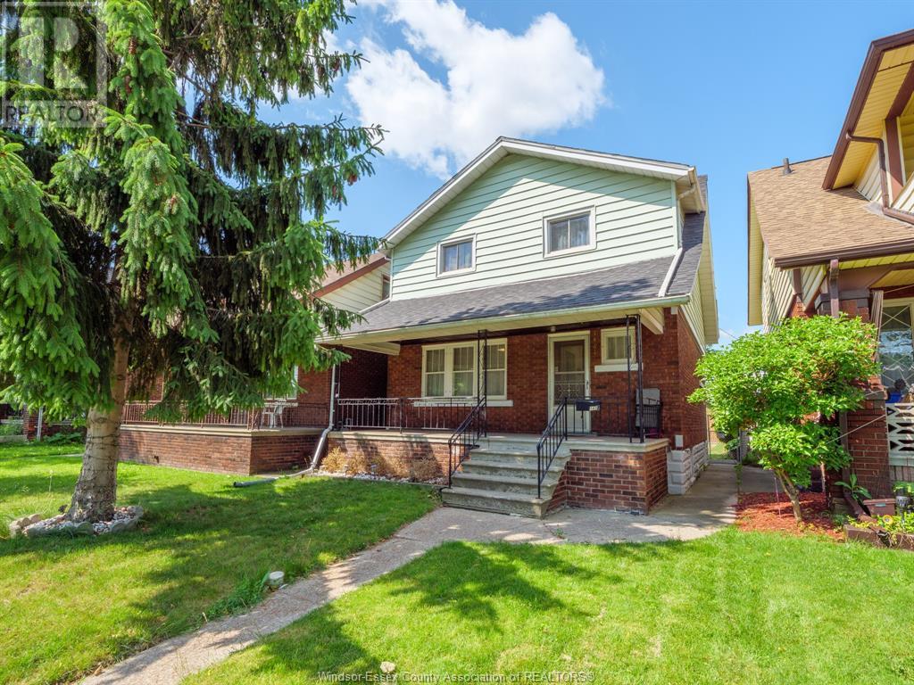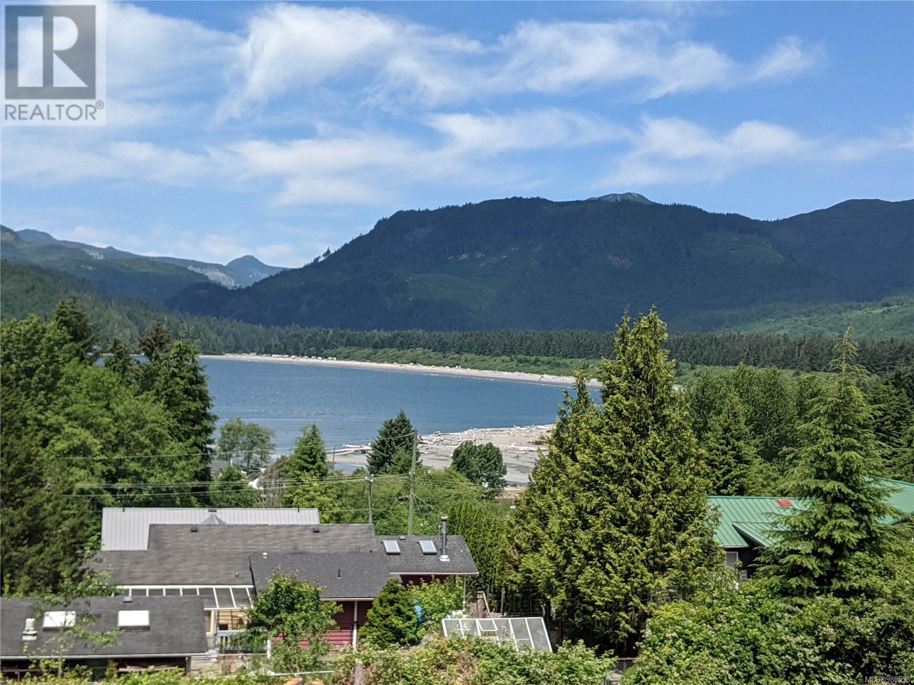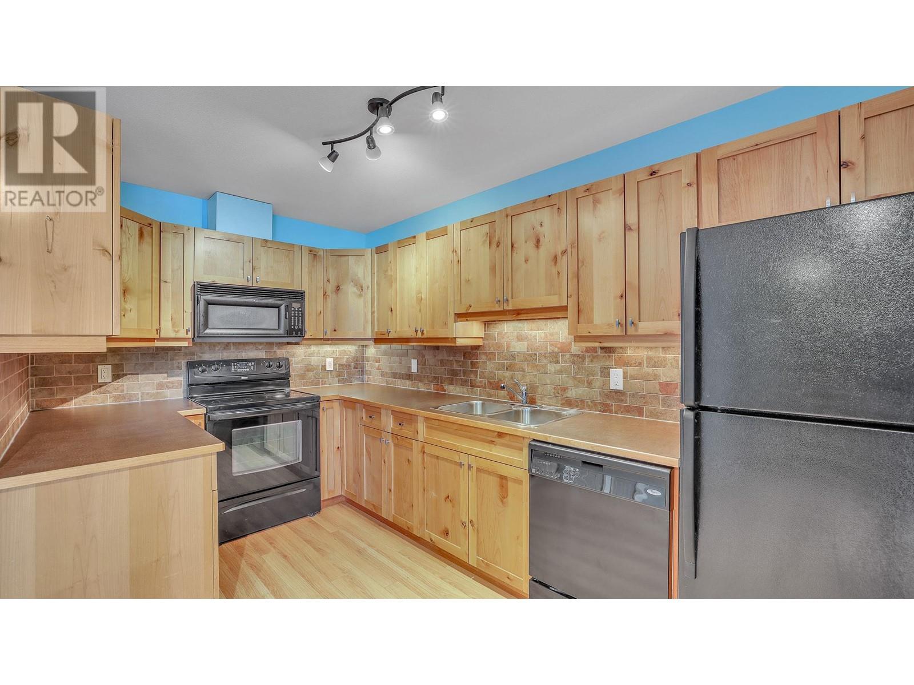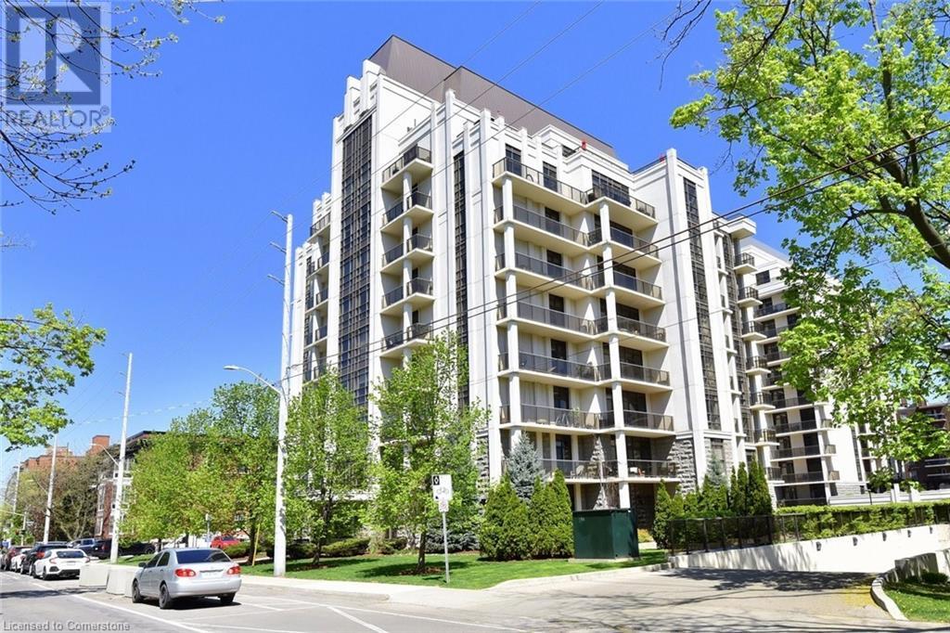896 Longfields Drive
Ottawa, Ontario
Welcome to 896 Longfields Drive - a bright and beautifully laid out home in the heart of Barrhaven, offering comfort, space, and convenience for modern living. Step inside and you're immediately welcomed by a warm, functional kitchen that features plenty of cabinetry with rich wooden doors and a cozy eat-in area. Two large windows, nearly stretching from floor to ceiling, fill the space with natural light, making it the perfect spot to enjoy your morning coffee. Just off the kitchen is a handy powder room for guests. The main floor opens up to a spacious living and dining area, where a gas fireplace adds a cozy focal point and large windows invite sunlight to pour in throughout the day. Patio doors lead you to a nice outdoor sitting area - ideal for relaxing or entertaining on warm evenings. The open-concept layout connects the living and dining rooms seamlessly, giving the entire space a welcoming, airy feel. Head downstairs and you'll find two generously sized bedrooms. The primary bedroom features a large closet and its own ensuite bathroom, offering privacy and comfort. The second bedroom is equally inviting, with stylish pot lights, lots of room, and a bright window that brings in the sunshine. A third full bathroom is also located on this level, along with the laundry area for added convenience. Outside, enjoy your patio space - perfect for summer evenings or a quiet weekend retreat. Two designated parking spots and additional visitor parking offer added convenience and peace of mind. This home is located just minutes from beautiful parks, wooded trails, public schools, and is close to shopping malls, restaurants, and daily conveniences - everything you need is right at your doorstep. Whether you're a first-time buyer, investor, or looking to downsize, this unit offers a fantastic opportunity to own in one of Barrhaven's most desirable areas. *Some images have been virtually staged to help showcase the property's potential and layout. (id:60626)
RE/MAX Hallmark Realty Group
#8 21 Augustine Cr
Sherwood Park, Alberta
Welcome to this well-maintained duplex with a sought-after WALKOUT basement & a spacious, functional layout. The front entrance opens into a large foyer leading to the heart of the home - a beautifully designed kitchen featuring granite countertops, sit-up island with dual sinks & stainless steel appliances. Laminate flooring runs throughout the open-concept main floor, where the kitchen flows into the dining area & cozy living room, complete with an electric fireplace & mantel. A 2pc powder room rounds out the main level. From the dining area, step out onto the rear deck equipped with a natural gas BBQ hookup. Upstairs, you’ll find 2 spacious primary bedrooms, each offering its own 4pc ensuite with granite countertops and walk-in closets - both fit king-size beds. A laundry room & a bonus area, ideal for a home office, complete the upper level. Additional features include air conditioning, a WALKOUT basement ready for future development & a large double attached garage. Great location near all amenities. (id:60626)
Royal LePage Prestige Realty
49 Prince Street
Lower Sackville, Nova Scotia
Welcome to 49 Prince Street in the heart of Lower Sackville where pride of ownership meets cozy charm in this lovingly maintained 3 bedroom semi-detached home. Conveniently located close to schools, shopping, and all the essentials, this is your chance to settle into a community that feels like home from day one. Tucked away in a quiet, family friendly neighborhood, this home is more than just a place to live, its a place to grow, gather, and make memories. From the moment you step inside, the warmth of hardwood floors and natural light invites you in. The living space is both inviting and functional, perfect for movie nights, playdates, or a quiet cup of coffee on a Sunday morning. The kitchen offers just the right layout for cooking up family favorites, with easy flow to a dining space where stories are shared and laughter echoes. Completing your upstairs space is your spacious master with a large window allowing in that dreamy morning light. Downstairs two bedrooms offer comfort while the bright bathroom completes the picture. Outside, a large 12 X 20 shed provides plenty of room for storage or hobbies, with a backyard ready for kids, pets, or summer BBQs. This home is truly move in ready! Just unpack and start your next chapter! (id:60626)
Exit Real Estate Professionals
114, 45 Aspenmont Heights Sw
Calgary, Alberta
Experience refined living in this beautifully crafted 2-bedroom, 2-bathroom condo located in the prestigious community of Aspen Woods—an area celebrated for its upscale charm, top-tier schools, and proximity to nature, shopping, and transit. With 917 sq ft of thoughtfully designed space, this home offers a seamless blend of comfort, style, and sophistication. Enjoy peaceful mornings and tranquil evenings with gorgeous views of a tree-lined pond from your private balcony—an ideal spot for relaxing or entertaining. The heart of the home is a stylish kitchen that impresses with waterfall granite countertops, stainless steel appliances, pendant lighting, a sleek tile backsplash, and modern cabinetry—perfectly suited for both everyday living and entertaining. The open-concept layout flows effortlessly into the dining and living areas, where laminate flooring adds warmth and elegance, and large windows frame serene views of a tranquil, tree-lined pond. Both bedrooms are generously sized and feature plush carpeting for added comfort. Each bathroom is designed with dual sinks and quartz countertops, offering a spa-like retreat. A spacious in-suite laundry room provides additional storage and convenience. This unit also includes 1 titled underground parking, a separate storage locker and is situated in a quiet, well-maintained building. Just minutes from Aspen Landing Shopping Centre, parks, top-rated schools and public transit, this home offers an exceptional lifestyle in one of Calgary’s most desirable neighborhoods. Whether you're a first-time buyer, downsizer, or investor, this is a rare opportunity to own a stylish and serene home in Aspen Woods. This condo offers a rare opportunity to enjoy luxury, location, and lifestyle in one of Calgary’s most refined neighborhoods. (id:60626)
Cir Realty
6365 Marigold Avenue
Fort St. John, British Columbia
* PREC - Personal Real Estate Corporation. Looking to own chickens or goats, but live in the city? This charming 4-bedroom, 2-bathroom home on 1 acre in a quiet rural subdivision just 5 minutes from town is ready for you! This cozy country home features a fenced yard with a separate dog run, multiple storage sheds & an old cabin with potential. Enjoy the wrap-around deck and sunroom for relaxation. Inside, numerous renovations have enhanced comfort & functionality. Lots of parking available, concrete pad with piles. Key features include a 2016 water tank, an inside cistern, and a 3-year-old septic tank. Utilities average approximately $150/month each for hydro and gas. With 2 bedrooms up and 2 down, this move-in-ready home offers the perfect blend of country living & convenience. Make country living yours! (id:60626)
Century 21 Energy Realty
16 Red Deer Drive Sw
Medicine Hat, Alberta
Welcome to 16 Red Deer Drive SE – a bright and inviting home located in one of Medicine Hat’s most family-friendly and centrally located neighbourhoods. From the moment you arrive, you’ll notice the welcoming curved driveway and charming curb appeal. Step inside to a spacious entryway that sets the tone for the warmth and comfort this home offers. The main level is filled with natural light thanks to large, well-placed windows that make the living spaces feel open and airy. The living room is a perfect spot to relax with a beautiful stone faced wood burning fireplace. The open concept layout allows for great entertaining and functionality, with the good size kitchen with ledge seating is complemented by a dining area that’s ideal for family meals or gatherings.The upper floor features two well-sized bedrooms, including a primary bedroom with dual closets and a convenient 2-piece ensuite. A full 4-piece bathroom completes the upper level, making it both practical and family-friendly. Downstairs, the home continues to impress with a third bedroom, a 3-piece bathroom, and a spacious and thoughtfully laid-out laundry room, adding to the overall functionality of the home. The basement is partially developed and easily finished to build on more space for your needs, or works great for interior storage. Out back you have a price yard and access to your detached garage with front drive entry and a 2 piece bathroom. Suitable for personal or business use. Situated close to schools, parks, beautiful river and tree lined path systems and major routes this location in one of my favourites. Whether you’re a first-time buyer, investor, or someone looking for a home with room to grow, 16 Red Deer Drive SE has so much to offer in a fantastic location. (id:60626)
Royal LePage Community Realty
369 Walden Drive Se
Calgary, Alberta
Fantastic Townhouse offered at a Fantastic Price! Bright, cozy, open concept plan with neutral colors through-out. On the main floor, you'll find the beautiful kitchen with stylish cabinets, sleek black appliances, dazzling backsplash, a pantry, and lots of counter space with a large breakfast bar. This floor also has 9 foot ceilings and includes the dining room, living room, 2 piece guest bathroom, & a large deck. Upstairs, you'll find 2 good sized primary bedrooms both with their own ensuite bathrooms and huge closets. The laundry is also located on this floor for your convenience (washer & dryer included). An additional luxury is the large attached double garage (tandem) + 1 extra space outside for parking. Move in ready with the Carpet professionally shampooed and Furnace professionally cleaned. Close to all sorts of amenities such as schools, playgrounds, shopping, restaurants, grocery stores, transportation, Stoney Trail, Macleod Trail, and much more. Great opportunity for first time buyers, those looking to upgrade, or investors. Be sure to click on the 3D Icon to do a virtual walk-through and view the floor plans of this gorgeous Townhouse! (id:60626)
RE/MAX House Of Real Estate
1481 Benjamin
Windsor, Ontario
WITH 5 BDRMS & 2 FULL BATHS, THIS SPACIOUS WALKERVILLE 2 STOREY HOME HAS SO MUCH TO OFFER. FEATURING A FULL, PARTIALLY FINISHED BASEMENT, 2 COVERED PORCHES, FENCED REAR YARD, AND A 1.5 CAR DETACHED GARAGE. THIS HOME IS CENTRALLY LOCATED IN A QUIET NEIGHBOURHOOD CLOSE TO SCHOOLS, SHOPPING, AND PARKS. HOME IS IN GOOD CONDITION WITH UPDATES INCLUDING SHINGLES (2023), FURNACE & AC (2021). PLEASE CONTACT LISTING AGENT FOR YOUR OWN PERSONAL VIEWING. (id:60626)
Coldwell Banker Urban Realty Brokerage
Sl 4 Beachview Dr
Port Renfrew, British Columbia
Looking for an ocean view lot near Port Renfrew to build your home or vacation house? Check out Lot 4 in Beachview Rise West, just a 2 hour scenic drive from Victoria and Nanaimo. This community offers stunning views of the mountains and west coast. Nearby, you can go fishing off the Cove Bridge or surf off the nearby beach. The site will be serviced with underground utilities, including hydro, water, sewer, and telecom. Building has already started on some of the lots in the nearby community of Beachview Rise, so act quickly. Zoning allows for a main home and one cottage (max 900 SF). You can rent out your home or cottage, making it ideal for extra income. Renderings in the photos are examples of what can be built. The local elementary school and community centre are within walking distance, making it a great area for families. Don't miss out on your chance to experience nature in Beachview Rise West, contact us today. (id:60626)
Exp Realty
519 13th Street Unit# 8
Invermere, British Columbia
Welcome to condo living in the heart of downtown Invermere! You can enjoy being walking distance to all that Invermere has to offer, including the beach! Enjoy the open concept of this unit with a spacious kitchen that opens onto the living room with fireplace. There are two bedrooms and two full bathrooms, perfect for all your needs! In unit laundry is an added bonus, as well a 2 storage spaces. One is a locker at the front and the other is a spacious and fully separate and large locked room conveniently located right across from the unit itself. This complex also features a common games room with a pool table, shuffle board, relaxing common area. This is the perfect investment opportunity for full time living, recreational use or as an investment property! (id:60626)
RE/MAX Invermere
90 Charlton Avenue W Unit# 604
Hamilton, Ontario
Welcome to City Square Condos in the heart of south central Hamilton! THE MACNAB model boasts approximately 673 sq ft + a 110 sq ft Open Balcony facing northeast, giving spectacular views of the City and the Escarpment! This well appointed one owner unit, offers 1 Bedroom plus Den, in suite Laundry, an underground owned Parking spot and Locker! Gleaming Hardwood floors in the spacious Living/Dining Room; Beautiful Kitchen Quartz countertops, with stainless steel Appliances; upgraded lighting featuring a Swarovski Crystal Chandelier! With a walk score of 93, you're not far from all the area favourite spots! Cafes and Shops, St Joe's Hospital, Durand Park, Medical offices, Downtown Shopping and more! This is ideal for young Professionals or Retirees alike! Building amenities include a front welcome Foyer, Exercise room, Party room and Bike storage! (id:60626)
Royal LePage State Realty Inc.
26 Islay Drive
Rothesay, New Brunswick
What a wonderful home in the heart of Rothesays most family friendly neighbourhood! Featuring 3 spacious bedrooms and 2 full bathrooms, this home and property are ideal for a growing family and those looking for an expansive private lot, fully fenced in the back and surrounded by mature trees. Step into the welcoming spacious foyer that is also just off the single attached garage, a perfect place for all your gear. This first level includes a washroom and a large family room with a cozy wood-burning insert. Upstairs to the heart of the home are the bedrooms and the beautiful custom-designed kitchen with plenty of counter space and storage, and open concept dining and living room. A heat pump keeps this level warm or cool and you can enjoy peace of mind knowing there are mostly newer windows throughout and all new added insulation in the attic. Bonuses are the new deck and a hot tub! Located very close to parks, the best schools, and all amenities, this home truly has it allspace, warmth, and a desirable community. Dont miss your chance to own this gembook your private showing today! (id:60626)
Keller Williams Capital Realty

