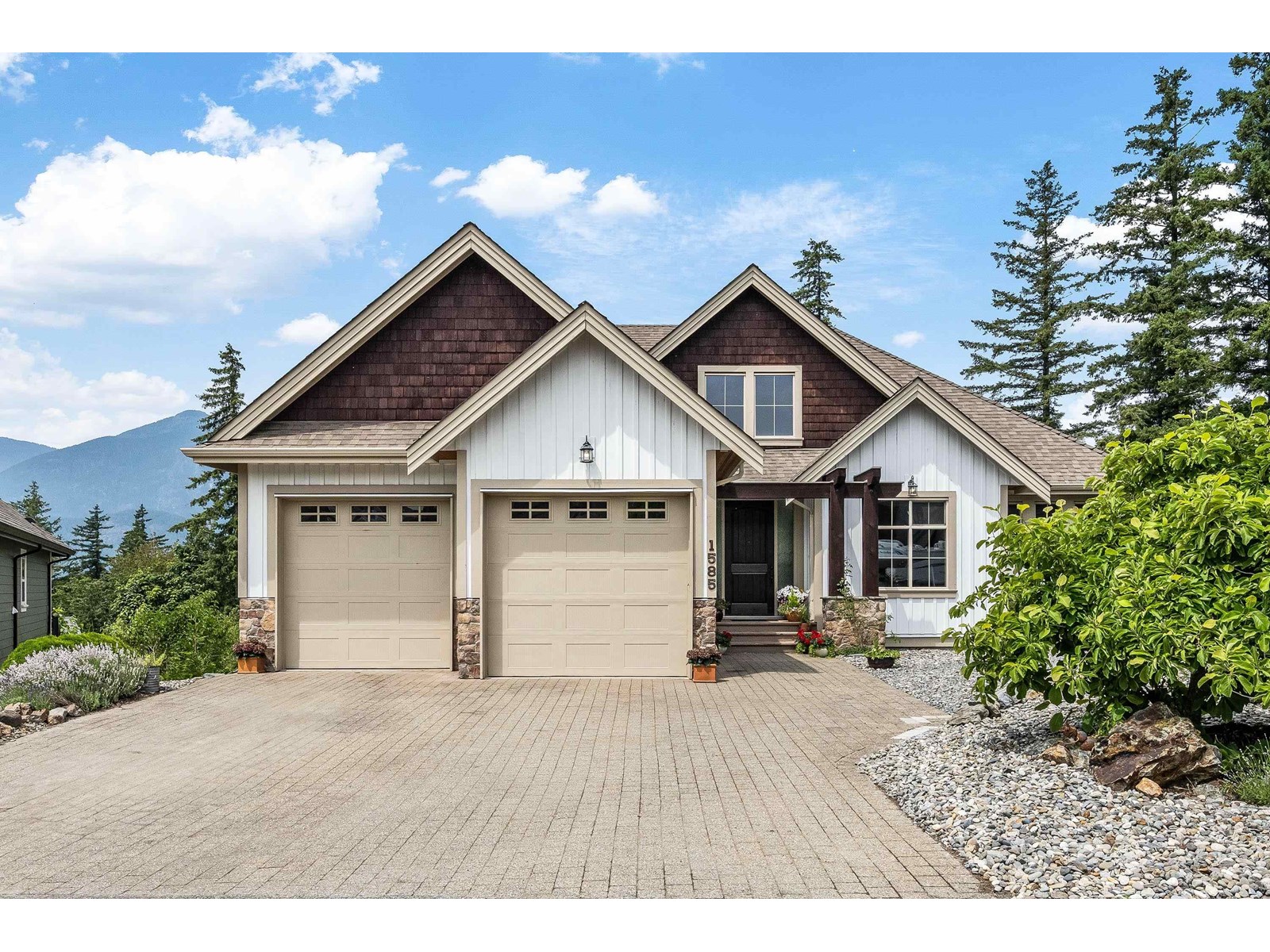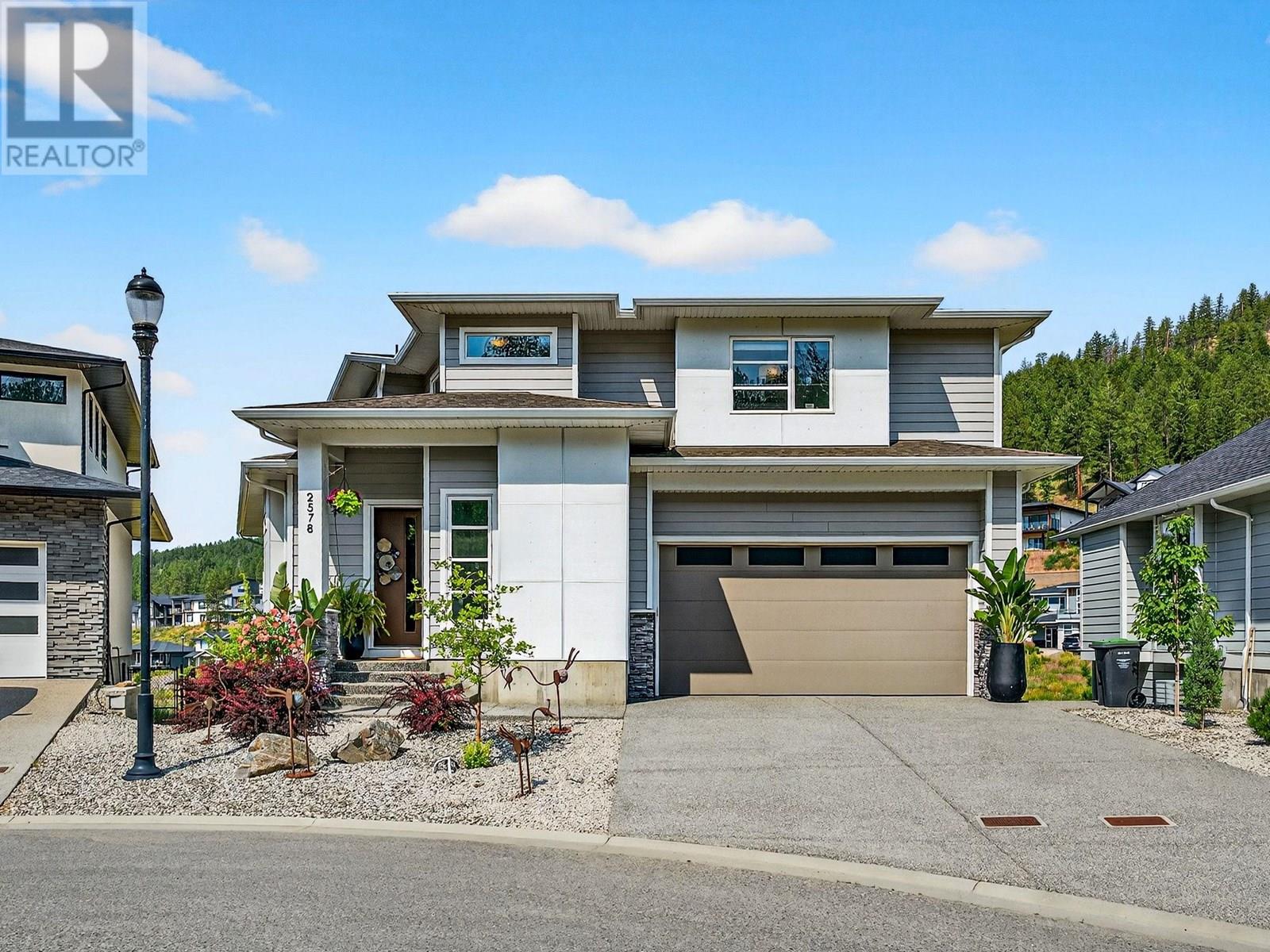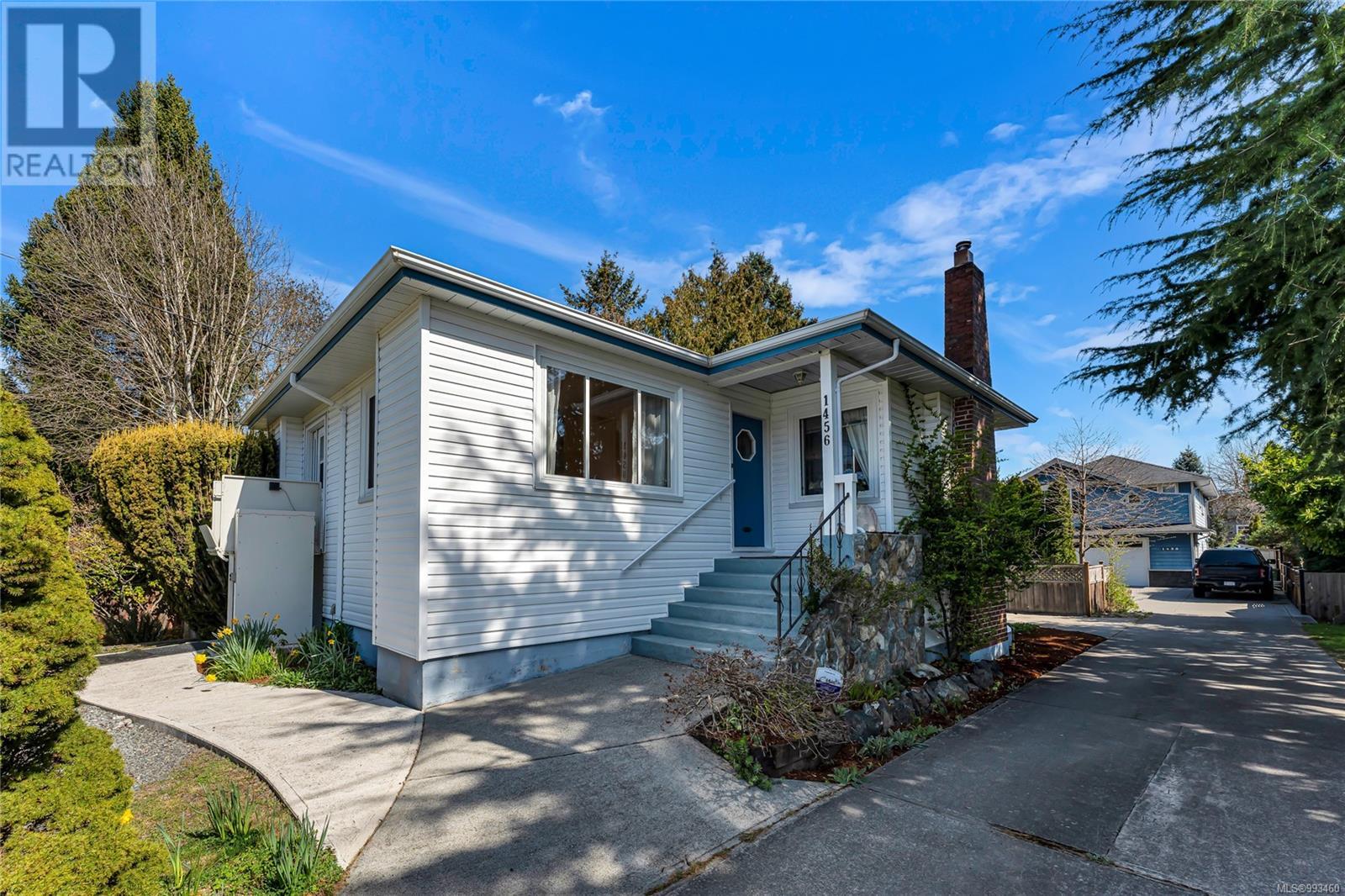66 Milligan Street
Bradford West Gwillimbury, Ontario
Welcome to Your Private Oasis at 66 Milligan Street! Nestled at The End of a Quiet Cul-De-Sac Court In the Heart of Bradford's Most Coveted & Mature Neighbourhood in Grand Central. This Charming Fernbrook Home is Situated on a Private & Premium-sized Lot. Step Into This Stunning, 4-Bedroom, 2-Storey, Detached Home, that Offers the Perfect Blend of Space, Privacy, and Comfort. From the Moment you Arrive, you'll be Captivated by the Serene Setting & Inviting Curb Appeal. This Beautiful Home Features a Spacious Functional Layout Ideal for a Growing Family & Home Office. The Open Concept Main Level Showcases a Generous Dining Area, Bright & Spacious Kitchen Adjoining The Family Room w/ Cozy Fireplace, that is Perfect for Family Gatherings & Entertaining. The Eat-In Kitchen w/ Island Breakfast Area Steps Out to a Generous Outdoor Living Space. Discover The Expansive & Private Backyard w/ Large Deck, Complete w/ Plenty of Room for Outdoor Activities & Gatherings. This Premium Lot Provides Great Potential for a Pool & Creates an Atmosphere of Serenity & Tranquility. The Basement Enhances Future Living Space for a Growing or Multi-Generational Family OR Ideal for Future Rental Income Potential. Located In the Sought-after Neighborhood In Bradford, This Charming Fernbrook Home is Close to Schools, Recreational Facilities & Parks. Enjoy Easy Access to Amenities, Major Highways, Public Transit, Hospitals, Restaurants & Shopping. Tucked Away in a Peaceful Enclave, Don't Miss this Rare Opportunity to Own this Ideal Home On One of the Most Desirable Courts In Bradford! (id:60626)
Red Apple Real Estate Inc.
130 Swanwick Avenue
Toronto, Ontario
Fantastic Beach property with fully waterproofed and newly finished basement, new full bath and separate entrance with income or in-law suite potential! The property has had a substantial makeover. This one stands out from the crowd with immaculate and tasteful finishes throughout, new flooring, clean smart finishes at every turn. This loved home exudes taste and style. There is nothing that would need to be done but move right in! This chic Beach retreat has everything you could ask for with classic Beach front porch, large eat in kitchen, sweet green space at the back, shared parking is currently exclusively used by the sellers, and also street parking is never an issue for guests! Incredible location, steps to Malvern (French Option), Adam Beck (French Option). A short 10 min walk to Danforth GO and Subway making the commute to the downtown core in 13 min! With over 80K in recent improvements, Substantial improvements in 2023 include new furnace, ac/heat pump, water heater, all appliances, new drains, brand new basement with modern bathroom 2025, this one is a gem! Fab home inspection available via email. (id:60626)
Royal LePage Estate Realty
677, 693 Brent Rd
Comox, British Columbia
Ideally situated in quiet Comox Peninsula location, this private, tranquil 2.71 acre property offers a rare opportunity with two separate residences. Bordering the Lazo Wildlife Park, you’ll fall asleep to the soothing sounds of frogs & crickets waking up to nature at your doorstep. The main home features a bright, open-concept floor plan all on one level, offering two bedrooms & a 4-piece bath. The spacious living area opens onto a beautiful timber frame-covered pergola, perfect for outdoor entertaining or quiet morning coffee. The firepit area invites you to unwind under the stars. The second home is an updated 3-bedroom mobile with an addition, providing ample living space. A large 21'x15' deck extends your living area outdoors, ideal for summer gatherings. Full plumbing upgrade to PEX. The property is well-equipped with a drilled well providing a generous water supply for both homes, plus a secondary shallow well dedicated to irrigation. Each home has its own independent septic system. A new corrugated metal fence enhances privacy. Enjoy the convenience of walking to nearby beaches, Point Holmes boat launch & hiking trails, all while being just minutes from downtown Comox. (id:60626)
RE/MAX Ocean Pacific Realty (Cx)
437 Dockside Drive
Kingston, Ontario
Welcome to Riverview Shores from CaraCo, a private enclave of new homes nestled along the shores of the Great Cataraqui River. The Gladstone, a Limited Series home offers 3,200 sq/ft, 4 bedrooms + den and 3.5 baths, set on a premium 50ft lot backing towards the river. This open concept design features ceramic tile, hardwood flooring and 9ft wall height on the main floor. The kitchen features quartz countertops, centre island, pot lighting, built-in microwave and walk-in pantry adjacent to the dining room with sliding doors. Spacious great room with a gas fireplace, large windows and pot lighting plus separate formal living room and den/office. 4 bedrooms up including the primary bedroom with an oversized walk-in closet and 5-piece ensuite bathroom with double sinks, tiled shower and soaker tub. All this plus quartz countertops in all bathrooms, an additional bedroom with its own 4-piece ensuite, a second floor laundry room, main floor mudroom w/walk-in closet, high-efficiency furnace, HRV and basement with 9ft wall height and bathroom rough-in. Make this home your own with an included $20,000 Design Centre Bonus! Ideally located in our newest community, Riverview Shores; close to the park, schools, downtown, CFB and all east end amenities. (id:60626)
RE/MAX Rise Executives
6 Silverthorne Court
Haldimand, Ontario
Custom Built country home on .9 Acre lot in executive court location! Amazing open concept bungalow with vaulted ceiling, and 15.5 ' x 15.5' Aztec Sunroom (2017) to enjoy the sunsets and escape the elements, then sneak out to the Hot Tub from the sunroom. Relax in the large living room with gas fireplace that is also open to the dining room and kitchen boasting great cabinet space and island. Primary bedroom offers ensuite, large walk in closet and darkening blinds for the weekend sleep in! Need space to park the cars and the toys, one extra deep bay ready your boat, this triple car garage equipped with garage door openers on all the doors. Tons of room for storage shelves as well a gas line for your BBQ inside garage or ready for the future garage heater. Upgrades and Updates include, easy clean luxury vinyl flooring, gas fireplace with remote control and blower, Flare Hot Tub 2021, whole home surge protector 2021 and 14 KW Generac Generator 2022, custom eclipse roller blinds, lower level rec room and den/office finished in 2021, concrete walkways in front and back with easy maintenance gardens. Be sure to check out the floor plans for this amazing home layout with bedroom on both sides of the home. (id:60626)
RE/MAX Escarpment Realty Inc.
15 Glebeholme Boulevard
Toronto, Ontario
Welcome To One Of The Largest Semi-Detached Homes In The Area! Fully Renovated And Move-In Ready, This Rare Gem Offers Style, Space, And Serious Curb Appeal. With No Neighbours Behind, You'll Enjoy Added Privacy Along With An Elevated Front Walkway And Solid Brick Construction. Inside, You'll Find Quartz Countertops, Engineered Hardwood Floors, And Large Windows That Flood The Home With Natural Light. It's One Of The Few Homes In The Area With A Main Floor Powder Room, Plus 3 Oversized Bedrooms And 3 Bathrooms Throughout. Main Bathroom Even Has A Double Vanity! The Separate Basement Entrance Offers Incredible Flexibility That's Perfect For An In-Law Suite Or Future Rental Potential. Located Within Walking Distance To Both Donlands And Greenwood Subway Stations And In The Highly Sought-After Wilkinson Public School, Earl Grey Middle School And Riverdale High School Districts, This Home Checks Every Box For Convenience, Comfort, And Long-Term Value. Driveway Is 7 Ft Wide and Can Fit A Smaller Vehicle. Basement Is Approximately 6"8' Feet High. Open House Saturday/Sunday 2-4PM. (id:60626)
Royal LePage Signature Realty
1585 Woodside Place, Mt Woodside
Agassiz, British Columbia
Stunning 5 Bed 3 Bath Rancher with a basement and breathtaking views on a HUGE LOT in a cul-de-sac! Over 3,500 sq ft of elegant living in Harrison Highlands. Bright open floorplan w/ MAIN-FLOOR LIVING, exposed wood beams, radiant heated floors, and wood ceilings. Livingroom has soaring vaulted ceilings, a gas fireplace & large windows. Kitchen has GRANITE COUNTERS, GAS RANGE, pot filler, 64in Fridge, 2 sinks & 2 ovens. Primary has a 5-piece ensuite, WIC, and access to balcony. Walk-out lower level features 3 bedrooms, a large REC ROOM w/ a fireplace, full bath, 2nd laundry, and 450+ sq ft of unfinished space easily SUITE-ABLE. Large balcony and covered patio overlooking mountain views. Deep Double garage + RV/BOAT parking! Minutes from Sandpiper Golf Course, Harrison Hot Springs & Hemlock. (id:60626)
RE/MAX Nyda Realty Inc.
2578 Crown Crest Place
West Kelowna, British Columbia
Welcome to this stunning 3-bedroom, 3-bathroom home located in the desirable Tallus Ridge community in Shannon Lake. Built in 2019 with exceptional quality and attention to detail, this home features a bright open-concept main floor with a chef’s kitchen that includes a gas stove, a large island with quartz countertops and seamless flow to a spacious deck overlooking vineyards and breathtaking mountain views. Located on a quiet cul de sac with no development permitted in front or behind the property, you’ll enjoy privacy and tranquility year-round. The main level also includes a mudroom off the two-car garage, while upstairs offers a luxurious primary suite with a 5-piece ensuite and walk-in closet, two more generous bedrooms, another 5-piece bathroom, and a dedicated laundry room. The walkout basement is a blank slate—easily suited or ideal for adding a bedroom, games room, or theatre—with rough-ins for a bathroom and wet bar already in place, plus a peaceful patio seating area. The beautifully landscaped yard includes raised garden beds filled with raspberries, strawberries, and even a peach tree. Ideally located just steps from a park, hiking trails, and Shannon Lake Golf Course, this property is perfect for families, entertainers, and outdoor enthusiasts alike. (id:60626)
Royal LePage Kelowna
1022 Briscoe Bay Lane
Frontenac, Ontario
Welcome to 1022 Briscoe Bay Lane - a stunning newly built 4-bedroom, 2-bathroom two-storey home nestled on the shores of Dog Lake. This thoughtfully designed property offers breathtaking views, exceptional privacy, and modern finishes throughout. The wrap-around deck is perfect for entertaining or simply soaking in the peaceful waterfront setting, while the beautifully landscaped yard leads to a spacious dock where you can swim, fish, or relax in the sun. Located just 100 metres from the public boat launch and 800 metres from the sandy shores of Gilmour Point Beach, you'll have easy access to the best of lakefront living. Enjoy nearby amenities, including the popular Creekside Bar & Grill just minutes away. With nothing left todo but move in and enjoy, this is the turn-key lakeside retreat you've been waiting for. (id:60626)
RE/MAX Rise Executives
Axon Real Estate Brokerage Inc.
35 Alldread Crescent
Clarington, Ontario
Looking for a beautiful home on a huge lot by the lake? Look no further! A stunning 4-bedroom, 4-bathroom detached house sits on a unprecedented 1/3 of an acre! Offering a spacious & unique layout perfect for modern living. The primary suite boasts hardwood floors, walk in closet w/ built ins & a luxurious 5-piece ensuite. Upstairs, you'll find 3 additional bedrooms all with hardwood floors & a private 4-piece bath. The great room features soaring 2 storey ceilings , hardwood flooring & a massive picture window floods this private living space with natural light. The main floor showcases an open-concept design, including the living room with a gas fireplace, a dining room perfect for hosting dinner parties or celebrations, & a spacious kitchen with granite counters & a center island ideal for prepping, cooking, & entertaining. This space flows seamlessly to a beautiful tiered deck, perfect for BBQs (natural gas bbq line) & alfresco dining under the gazebo.The home features convenient interior access to a double car garage. The lower levels offer endless possibilities with their bright & spacious design, featuring large above-grade windows. This area already includes a 3-piece bath & wet bar for easy conversion into an in-law suite/separate living area. Currently, it features a games area, rec room & large entertainers bar making it a recreational haven. A feature of this home you won't see anywhere else in the Port is the sprawling backyard. Fully fenced & featuring a large tiered deck, the backyard includes a gazebo with lounge seating, a solarium with hot tub, & plenty of green lawn perfect for a playground set, room to play, or creating the backyard of your dreams! This outdoor space is fantastic for entertaining & making memories with your loved ones. It also includes two garden sheds for additional storage. Gold Membership to the private Admiral's Clubhouse features amenities like an indoor pool, pool table, theatre room & gym. Just steps to the waterfront. (id:60626)
Royal Service Real Estate Inc.
1456 Thurlow Rd
Victoria, British Columbia
Price Reduced by $50,000.00.This Beautiful Character Home offers 3-4 bedrooms, Office and 2 bathrooms on two levels with an amazing location as well. The Home is centrally located in a quiet neighborhood only 12 blocks to downtown & 3 blocks to the Ocean on a picturesque street near Fairfield Plaza, Parks & Transit. With 2187 square feet the home has been lovingly updated over the years, character features include hardwood floors, plastered walls & French doors. There are two master bedrooms, the one on the lower level has a 4-piece ensuite. Utilize the lower level for your growing family, host guests, suite or a hobby room or gym.Steps to Beacon Hill Park and the oceanfront, with cafés, shops, and amenities at your doorstep. The yard is sure to please with its mature gardens & private areas. The back yard is fenced for children or the family pet. Enjoy the sound of the waves off Dallas Road, only a 5 minute walk. There are two off street parking spots and a wheelchair lift. (id:60626)
Macdonald Realty Victoria
3260 Bethune Road
Mississauga, Ontario
Welcome to this sun-filled, 4-bedroom, 3-bath executive home offering a perfect blend of luxury, comfort, and functionality. With parking for up to 4 vehicles, this elegant residence is ideally located within walking distance to top-rated schools, parks, shopping, public transit, and more.Step inside to discover a thoughtfully designed layout that balances style and practicality. The main floor features a spacious formal living and dining room, an inviting family room, a large family-size eat-in kitchen and a bright breakfast area overlooking a private backyard.. Walk out from either the breakfast area to a fully fenced back yard an ideal space for entertaining or relaxing in your own private oasis. Additional main floor highlights include a convenient laundry room with direct access to the garage.Upstairs, the expansive primary suite offers a true retreat with a walk-in closet and a luxurious ensuite bath. Three additional generously sized bedrooms and a full bath complete the upper level.The unfinished lower level offers endless potential ready for your personal touch. Enjoy quick access to Costco, restaurants, parks, and recreation. Commuting is a breeze with proximity to major highways (QEW, 403, 401, 407), and just one bus ride to Clarkson GO Station, GO Bus, UTM, and the subway. (id:60626)
Royal LePage Realty Plus














