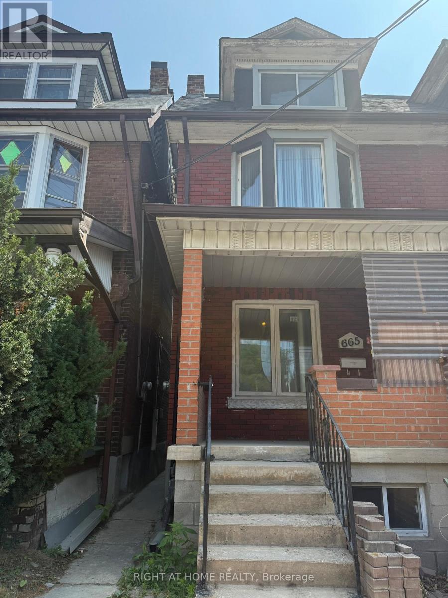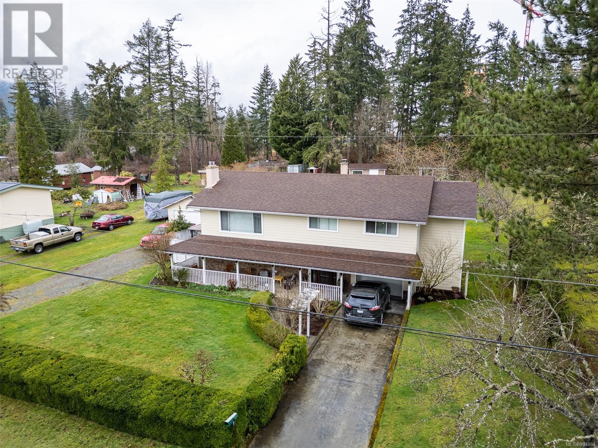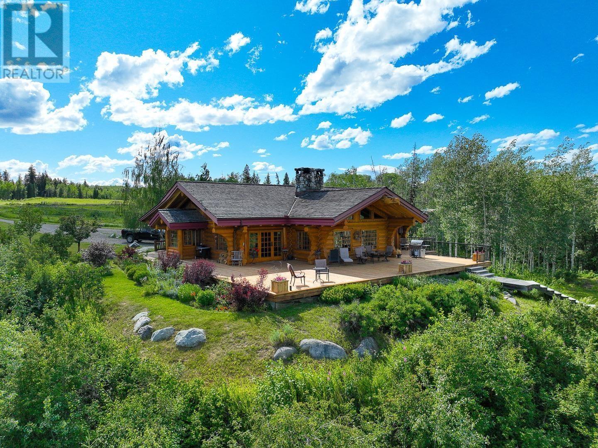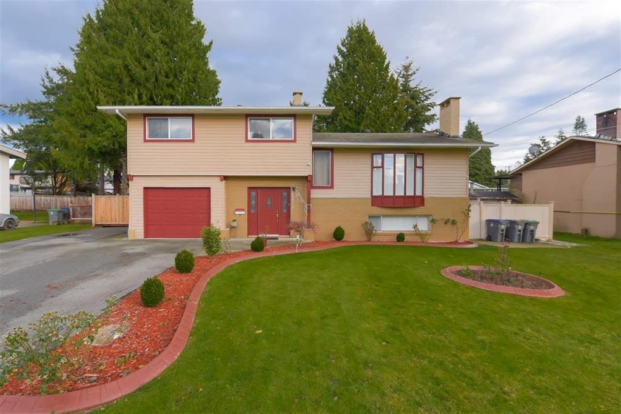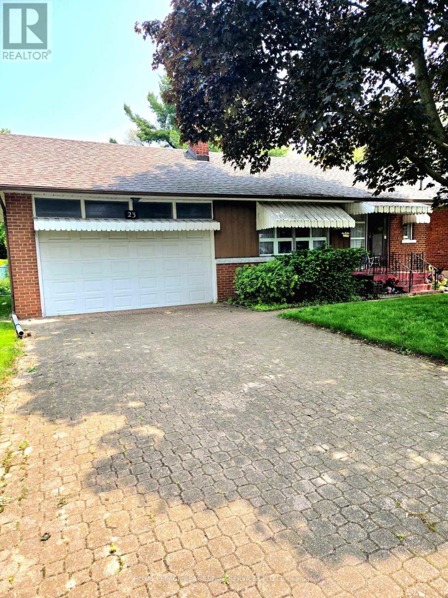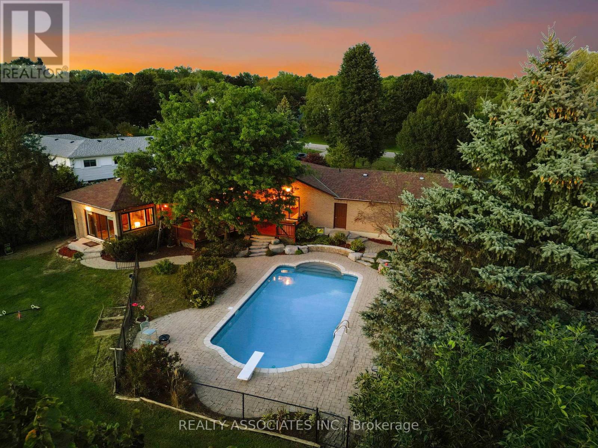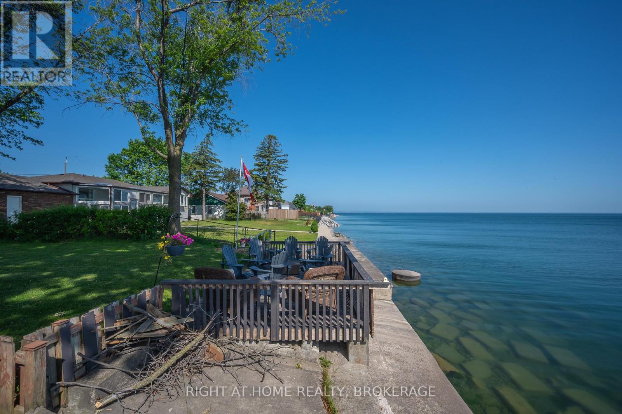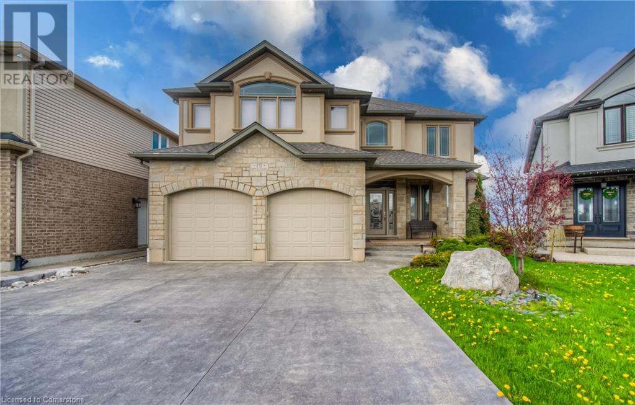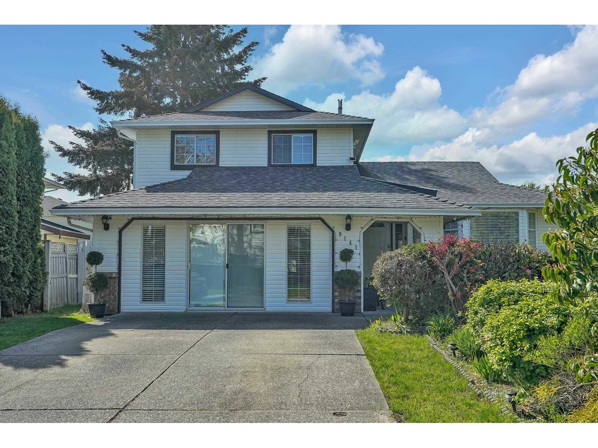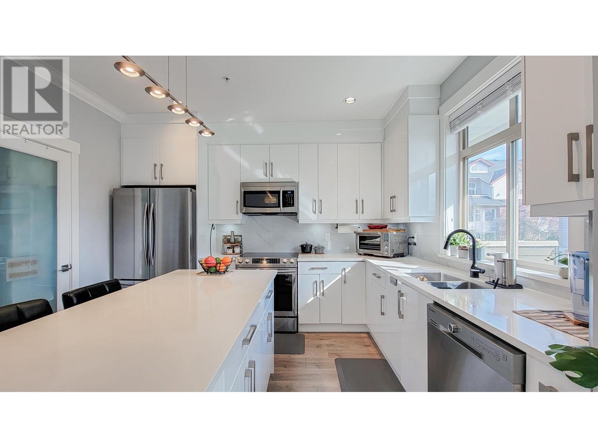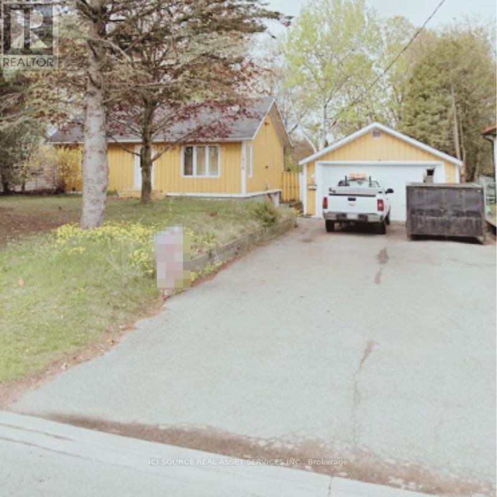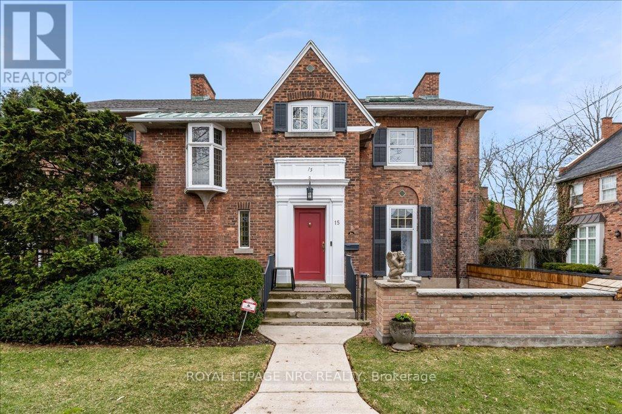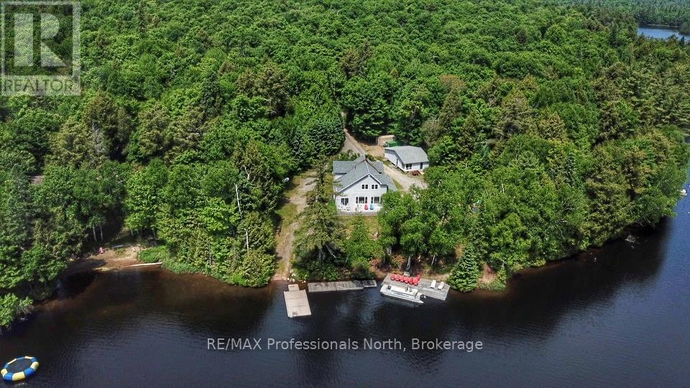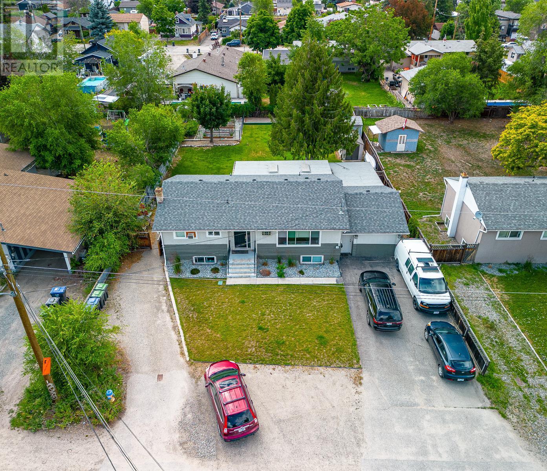665 Ossington Avenue
Toronto, Ontario
Charming century 3-storey semi-detached home located just a short 4 minute walk from Ossington Subway Station and steps from the eclectic shops and restaurants along Bloor Street, Steps to Christie Station, Koreatown, Little Italy and Harbord Village. Full of original character and charm. Fully-fenced backyard. Detached 1.5 garage via laneway was constructed about 15 years ago (garage door remote included). Basement apartment with separate entrance and is about 8 ft high. Basement renovation and addition in the back is about 10 years old. With over 2000 sqft above grade living space, 5+1 spacious bedrooms, a finished basement apartment with a separate entrance, and a fenced backyard leading to a detached garage with laneway access, this property offers immense potential. Whether you're looking to laneway house or convert into 4 self-contained units, generate strong rental income across multiple suites or redevelop and maximize the lot's value (possible a new 3-storey detached dwelling with 2-storey semi-detached laneway suite), the possibilities are endless. Perfect for developers, contractors, investors or multi-generational living. Enjoy the unbeatable convenience of city living with vibrant shops, cafes, parks and schools all within walking distance. A rate downtown deep lot with rear laneway access with unbeatable location, and endless possibilities, don't miss this unique opportunity to transform and unlock the full potential of a truly special home in one of Toronto's most sought-after neighborhoods. (id:60626)
Right At Home Realty
2821 Ortona Rd
Duncan, British Columbia
Presenting the opportunity to acquire 1 acre of residential development land in the emerging Bell McKinnon neighbourhood of North Cowichan, with potential to purchase adjoining property(s) for a total of 2-3 acres of prime, development land. This property's land use designation encourages medium density (RM) development including 2-3 storey townhomes and duplexes/triplexes. The property is strategically located near the brand new, billion dollar Cowichan District Hospital which is currently being constructed, and will benefit from the servicing infrastructure being brought to the site along Bell McKinnon Road. Contact Listing Brokers for more information (id:60626)
RE/MAX Commercial Advantage
61 Lawrence D. Pridham Avenue
New Tecumseth, Ontario
Brand New Never Lived In Primose Elevation A Model - 2880 Sq. Ft., 45 Ft. lot situated in a wonderful new Honey Hill community nestled between Hwy 50 & Hwy 27, north of Toronto. Great floor plan w/main floor office, ideal for work from home lifestyle. The main floor also features a formal dining room, large kitchen w/centre island overlooking the spacious family/great room w/gas fireplace. The laundry room is conveniently located on the main floor & has an access door into the garage. The upper level features a spacious primary bedroom w/his & hers walk-in closets and a 5 pc ensuite bathroom w/double sinks & a separate soaker tub & shower. Each additional bedroom has access to a bathroom and have plenty of closet space, your opportunity to purchase a brand new home and make it your own! (id:60626)
Sutton Group-Admiral Realty Inc.
13516 S 27 Highway
Fort St. James, British Columbia
* PREC - Personal Real Estate Corporation. Experience unparalleled beauty and tranquility with this one-of-a-kind 208-acre riverfront property. Offering stunning views of the Stuart River and mountains beyond, this estate is truly beyond explanation or description. 2044 ft2 on each level. Pine and large fir logs and doors. Stunning chef's kitchen. Living room with large stone fireplace. Master bedroom with loft & soaker tub in the ensuite. Family room, den, bedroom & sauna downstairs. 53'x23' shop, 5 stall 32'x32' barn, chicken coop. Hay fields with potential to expand production. Imagine the lifestyle transformation. Whether you're sipping coffee on the deck, enjoying views from the breakfast nook, or exploring the vast acreage, this estate promises a serene and luxurious way of life. Perfect for equestrian enthusiasts. (id:60626)
Exp Realty
10090 127b Street
Surrey, British Columbia
This spacious 6-bedroom, 3-bathroom home is located in the sought-after Cedar Hills area. The property features a 3-level split layout , including newer appliances, cabinets, lighting, fresh paint, and updated kitchens both upstairs and downstairs, as well as laminate flooring. The upper level includes 3 bedrooms, making it ideal for a growing family, with a bright, open floor plan. The lower level offers a versatile Rec Room/Bedroom, which could be used as an office, playroom, bedroom, or theater room. A bonus is the 2-bedroom Unauthorized Suite, perfect as a mortgage helper, with convenient back lane access and ample parking for tenants. (id:60626)
RE/MAX Performance Realty
23 Sevenoaks Avenue
Toronto, Ontario
A gem in the beautiful Norseman Heights area! Situated perfectly with plenty of amenities, is this charming bungalow. Double car garage and parking for 4 cars in the driveway, is perfect for family and guests. The cozy layout has endless possibilities for your personal touches. Large backyard space with a clean slate for your design and staycation. Perfect for outdoor entertaining. Side entrance leading to the spacious lower level, with the potential for a in-law suite or teens dream area. Opportunity awaits you to be part of this peaceful, family friendly and enjoyable community! (id:60626)
Royal LePage Real Estate Services Ltd.
4830 Old Brock Road
Pickering, Ontario
The charm of country living just 15 minutes from the city awaits you. 4830 Old Brock Road offers the perfect balance, serenity, and space without sacrificing modern conveniences. Enjoy the best of both worlds with top-rated schools, shopping, and dining just a short drive away. Picture yourself sipping morning coffee as the mist rises over the landscape, or unwinding in the evening with breathtaking sunset views from your deck. This home sits on a beautifully landscaped 114 x 333 ft. lot, providing a peaceful retreat with ample space to entertain. The expansive kitchen is a chefs dream, featuring high-end stainless steel appliances, generous cabinetry, and a spacious island, ideal for hosting or enjoying family meals. Its open-concept layout creates a warm and inviting atmosphere, making cooking and socializing effortless. The spacious deck presents an excellent opportunity to upgrade into a full outdoor kitchen, creating the ultimate space for entertaining. Meanwhile, the basement is primed for transformation into an in-law suite or rental unit, with well-positioned plumbing and electrical already in place. The sunroom and bathroom were newly remodeled in July 2024, featuring a modern 3-piece bath with a standing shower, perfect for freshening up before a dip in your heated swimming pool. Your backyard oasis also includes mature pear and apple trees, offering a tranquil escape surrounded by nature. In the winter, your backyard turns into a seasonal paradise, with rolling hills for tobogganing and enough space to create your own ice rink. Nestled at the end of a quiet dead-end street, this property provides safety and peace of mind, allowing children to play freely without traffic concerns. If you've been dreaming of a home that offers tranquility, space, and community while staying close to the city, this is the one. Don't miss your chance, schedule a viewing today! (id:60626)
Realty Associates Inc.
1458 Military Trail
Toronto, Ontario
Walking Distance To UOTS & Centennial College. Lots Of Future Development Possibilities. It can be muti-families , at least 17000 sf + basement. can build 4 floors. This Home Was Built To Last. Spacious Yet Practical Layout. Plenty Of Parking. High Ceilings. Separate Entrance To Basement. Steps To TTC, Go Station Terminal, Minutes To Hwy And Scarborough Town Centre before Do not miss! (id:60626)
Homelife Landmark Realty Inc.
7794 141b Street
Surrey, British Columbia
Located in the heart of Bear Creek, this stunning home was fully renovated inside and out in 2021, offering modern upgrades and exceptional living space. Featuring a brand-new kitchen, updated flooring, stylish lighting, and much more, this home is move-in ready. The private fenced yard provides the perfect outdoor retreat, with a spacious backyard ideal for entertaining or relaxing. Adding incredible value, the property includes mortgage helpers with separate laundry, making it an excellent investment opportunity. Centrally located near parks, schools, shopping, and transit, this home truly has it all. Don't miss out-this one won't last! (id:60626)
Exp Realty Of Canada
74 Seabreeze Crescent
Hamilton, Ontario
Premier lakeside experience- a rare unique gem in the sought after Stoney Creek lakeside community - where comfort, flexibility and location come together. Bright, open-concept living perfect for entertaining or unwinding. Wake up to lake breezes and enjoy morning coffee from your private backyard oasis or on your multiple decks overlooking the water. Sitting on an impressive 220 ft deep lot, this versatile property offers a unique blend of lifestyle, space, and income/in-law potential. Thoroughly updated in 2020, this home features a bright and functional layout with modern touches, newer appliances (1-5 years new), newer roof (2022), newer deck (2023), newer fence (2023), newer driveway (2024), and updated furnace and A/C (approx. 5 years) - move in and enjoy with peace of mind. Upstairs, 2 good sized bedrooms with jack and jill bathroom. Downstairs, a finished basement with large above grade south facing windows & a full kitchen, a 3 pieces washroom and separate entrance makes the perfect in-law suite. Back outside, the deck off the living room provides the perfect views over the lake when BBQ (gas hookup). Love water sport? Launch your SUP/kayak/Canoe through the stairs down to the water. Additional living space with a 3-piece washroom - perfect for guests, home office or studio. Ample parking and privacy in a quiet lakeside neighborhood. Quick access to the QEW, Confederation GO Station (expected to be completed in 2025), and all major amenities: coffee shops, banks, pharmacy, restaurants, Costco, LCBO, Fifty Point Conservation Area etc. are all 5 mins away. Whether you are looking for a multi-generational home, an investment property, or a lakeside family retreat, this home offers unmatched flexibility and value in a prime waterfront pocket of Stoney Creek. (id:60626)
Right At Home Realty
15 Mcwilliams Court
Cambridge, Ontario
LUXURY LIVING WITH UNFORGETTABLE VIEWS. Welcome to 15 McWilliams Court — a custom-crafted masterpiece nestled on a quiet court in one of Cambridge’s most exclusive pockets. Backing onto Gouda Place Park with sweeping views over the city and green space. Offering over 3,900 sq. ft. of finished living space, this 4-bedroom, 3.5-bathroom stunner includes a fully independent walkout basement in-law suite—ideal for multigenerational living or added flexibility. From the moment you step inside, you’ll feel the difference in craftsmanship. Rich millwork, detailed trim, and wooden focal walls create a sense of warmth and elegance. Intricate tile work flows throughout the home, including an ensuite bath with breathtaking full-slab granite shower walls—adding luxury to every corner. The main floor’s living room is a showstopper: soaring two-storey ceilings, a dramatic stone fireplace, and expansive windows that let the light (and views) pour in. The kitchen is both stunning and practical, with stone countertops, a walk-in pantry, and direct access to an expansive composite deck—perfect for entertaining—complete with a motorized awning. Downstairs, the in-law suite impresses with its own full kitchen, living space with gas fireplace, full bathroom, separate laundry, and direct access to the backyard with no rear neighbours—featuring a custom bar, firepit, and more. Located steps from schools, parks, Savannah Links Golf Course, public transit, and trails, with downtown Cambridge and local shops just minutes away, this is a lifestyle address you won’t want to miss. (id:60626)
RE/MAX Twin City Faisal Susiwala Realty
1280 Scotchtown Rd
Nanaimo, British Columbia
Price Reduction! Realize your sustainable dream life. Exit the mainstream? Build Income from your land, grow real food on a living, breathing, cash flowing legacy, look no further. The hard & expensive work has been done incl. a current rental income stream to support a mortgage. A 2.08 acre fabulous, fertile, fenced homestead has been thoughtfully developed, to include family & friends wanting to live & visit this prestigious, sunny valley of estate properties & farms. Between the original home, the 2016 Norse log cabin, many heated outbuildings and sheltered patios, a 3 car garage with processing kitchen, medicinal herbs, 30+ Blueberry bushes, a wide variety of fruit and nut trees all family members have something of interest. A fabulous foundation for stewardship of prime land, breaking the mold of the conventional system as you become self reliant. Situated conveniently with nearby community allowing you to market your harvest. Just minutes from Ferries, Airport & Shopping (id:60626)
Team 3000 Realty Ltd.
9141 143a Street
Surrey, British Columbia
WELCOME HOME TO YOUR CORNER LOT, inviting 5BED, 4BATH gem, situated on a spacious 7,170 sqft in a peaceful & desirable neighborhood of Surrey. This home offers a perfect blend of comfort & opportunity, with tasteful updates including a modern kitchen featuring sleek cabinets, stylish island, & stainless steel appliances. The main floor also includes a potential suite, ready for your creative ideas-perfect for a home business or additional rental income. Step outside to a backyard oasis with fruit-bearing persimmon, cherry, & blueberry trees. Unwind in the newer hot tub or host unforgettable gatherings under the charming gazebo. Conveniently located near Central City Mall, schools, & public transit, this property is the perfect combination of tranquility and accessibility. (id:60626)
RE/MAX City Realty
8374 133a Street Street
Surrey, British Columbia
Attention All Investors, Builders, and Developers! Welcome to a well-cared-for rancher located on a 7100+ sq.ft rectangular corner lot at the end of a quiet cul-de-sac with back-lane access adjacent to walkway, in sought after community of Queen Mary Park. This 2300 sq.ft rancher has 5 Bedrooms, 3 Bathrooms with 2 bed mortgage helper. This home is close to all amenities, shops, schools and transportation. Nearby school:- Newton and Princess Margaret Secondary. (id:60626)
Sutton Group-Alliance R.e.s.
3 3126 Wellington Street
Port Coquitlam, British Columbia
Executive home across from McLean Park in a quiet, family-friendly and education-focused neighbourhood. This beautifully home sits on an approx. 2,688 square ft lot and is still covered under the 2-5-10 New Home Warranty. Enjoy a huge gourmet kitchen with quartz countertops, stainless steel appliances and modern cabinetry. 3 large bedrooms, 4 bathrooms, and a bright family room perfect for work, play or a ONE BEDROOM SUITE as a mortgage helper. The side-by-side attached double garage includes a 220V outlet for Electric Vehicle charging, plus an oversized driveway for RV parking. A smart thermostat is installed in almost every room. The private fenced backyard is perfect for kids, pets, or entertaining. With a well-designed first floor layout, it´s very easy to add a suite or even two! (id:60626)
Exp Realty
1856 Glendale Drive
Pickering, Ontario
Location: Prime neighborhood, close to schools, GO train, parks, and the 401 Freeway. Lot Size: 75 x 200 ft - R3 Zoning in place, perfect for builders or expansion. Property Features: Older small bungalow with good elevation Flat, dry land ideal for development Surrounded by a beautiful community. **EXTRAS** *For Additional Property Details Click The Brochure Icon Below* (id:60626)
Ici Source Real Asset Services Inc.
59 Muskoka Avenue
Oshawa, Ontario
Welcome to 59 Muskoka Avenue in Oshawa a stunning lakeside residence that perfectly blends elegance and modern comfort. This beautifully renovated home is a true gem, nestled just steps from the majestic shores of Lake Ontario in the highly sought-after Lakeview community, and only moments from Lakeview Park. This charming one-and-a-half-storey detached home features 4 bedrooms, 3 bathrooms, a thoughtfully designed open-concept layout, modern upgrades throughout, forced air furnace and electric baseboard heating, and a year-round hot tub perfect for relaxing in both summer and winter while soaking in the breathtaking lake views. The expansive front yard creates a warm and welcoming atmosphere, while the serene backyard oasis is ideal for entertaining or unwinding in nature. One of the homes most captivating features is its unbeatable proximity to the water--- step outside and you're immediately at the lakes edge. With exclusive waterfront views and direct access, it truly feels like the lake is your very own backyard. On clear days, enjoy stunning panoramic views that even stretch to the iconic CN Tower on the horizon. Inside, every detail has been carefully considered to preserve the timeless charm of a lakeside retreat while offering the modern conveniences todays lifestyle demands. The home also offers parking for up to 4 vehicles, blending functionality with luxurious lakeside living. Whether you're seeking a peaceful getaway or a permanent family home, this rare opportunity delivers a lifestyle of tranquility, beauty, and lakeside exclusivity. Don't miss your chance to own a piece of paradise where unforgettable memories await right on the waters edge. (id:60626)
Hc Realty Group Inc.
1481 Myron Drive W
Mississauga, Ontario
Whether you're looking to renovate the existing bungalow or build your dream home, this property is full of potential! Surrounded by multi-million dollar homes, this bungalow is perfect for those looking to renovate or build their dream home. The Large (over 50 x 279 ft.) lot provides endless possibilities for expansion or creating a custom home that suits your unique taste and lifestyle. The property boasts a private backyard with mature trees and Lakeview Creek that directly abuts the Lakeview golf course, offering serene views and unmatched privacy. Experience the best of both worlds - a serene suburban lifestyle with the convenience of city living just minutes away. Make this exceptional property your own! (id:60626)
International Realty Firm
15 Trafalgar Street
St. Catharines, Ontario
Welcome to Trafalgar Manor, historically recognized as the Burgoyne House, situated in the Yates Street Heritage District of downtown St. Catharines. This distinguished residence is featured in a video series produced by the St. Catharines Museum. Constructed in 1870, it received its designation under the Ontario Heritage Act in 2001. Beyond its historical significance linked to its former owners, the manor boasts several remarkable architectural characteristics. In the 1920s, it underwent extensive renovations and expansions, presenting a striking Classical Revival Style. Key features include intricate brickwork, an Oriel window, decorative limestone lug sills, and exceptionally tall windows and doors. The house's orientation, which faces away from Trafalgar Street, further enhances its privacy and exclusivity. The Yates Street Heritage District offers an array of architectural styles and historical periods, making this residence a unique acquisition that embodies a piece of Niagara's history. Among its noteworthy features, the property includes a spacious downtown lot of nearly 0.5 acres, with the backyard gardens beautifully restored by a dedicated team, revitalizing the landscaping to its former glory. This remarkable location is just minutes from Ridley College. The interior of this home has been fully restored and updated, featuring six fireplaces, four bedrooms, a great room, a living room, and an exquisite dining room. This residence is a must-see for anyone who values fine architecture. Modern enhancements include two furnaces and air conditioning units for year-round comfort on each floor, a backup generator, and a completely updated electrical system. The home combines historical charm with contemporary updates, showcasing impressive qualities inside and out. This rare property is ideally suited for an discerning owner who appreciates true history and the finer aspects of life. (id:60626)
Royal LePage NRC Realty
3 - 2901 Limberlost Road
Lake Of Bays, Ontario
Ladies and Gentlemen, this is the one you have been waiting for! One Owner custom built home on breathtaking Tasso Lake. This truly stunning property is nestled amongst the trees on a predominantly level lot with 226* Feet of beautiful frontage on Tasso Lake; one of Cottage Country's true hidden gems. Lovingly cared for since being built in 1998, this spacious year-round Home or Cottage offers 3 bedrooms, 2.5 baths, open concept main living area/kitchen/dining with a wall of glass to take in the views of the lake in all 4 seasons, as well as a charming 3 season Muskoka room. A wrap around deck will make a wonderful place to sit outside and watch the kids play on the large, level yard, or head down to the ample docking where you are sure to spend much of your Summer soaking in the sun and park like setting. Take a plunge off the dock, throw a worm on a hook in the water, hop in a canoe, or launch your boat at your own private boat ramp, and explore this magnificent part of Muskoka. When the rain rolls in, or when you have had enough sun for the day, there is a full walk-out basement which offers loads of space to be made into a theatre room, games room, shop, storage, or whatever you can dream up! Last but not least, there is a large workshop outside which is a great place to continue your woodworking or other hobbies, or start a new one! This building also offers great storage for all the toys, or could be re-configured as desired. P.S if the power goes out, the home has a supplementary power source in a propane generator to keep the heat and the lights on! This property is located approximately 19km off Highway #60, and close to many other stunning lakes, and the Limberlost Forest and Wildlife Reserve; an equally incredible place with over 10,000 acres of unspoiled Canadian Wilderness with 20 private lakes. (id:60626)
RE/MAX Professionals North
271194 Township Road 252
Dalroy, Alberta
Set on over 66 acres with two convenient entrances and frontage along three roads—Highway 9, Township Road 252, and 252A—this exceptional property is just 10 minutes from Calgary city limits and 15 minutes from the future De Havilland Field. The land features a well-maintained 2,200 sq ft bungalow that has been lovingly cared for by the same family for the past 46 years. With a total of five generously sized bedrooms—four on the main floor including the primary suite with walk-in closet and private ensuite—the home offers a spacious and functional layout. The remaining main-floor bedrooms share a 4-piece bathroom, and the newer luxury vinyl plank flooring throughout the level adds a fresh, modern feel. Outdoors, the property is ideally equipped for equestrian or hobby farm use, with a 3-stall barn and run-in shelter—both with electricity and water—as well as a fenced paddock and riding area. Two additional outbuildings offer flexible use for storage or housing small livestock or poultry. The land is supported by three wells with flow rates between 2.5 and 3 GPM. Township Road 252 is on a school bus route, so snow removal to Highway 9 is prioritized—making year-round access convenient, even in winter.Currently, approximately 55 acres are leased to a local farmer, and a surface lease for a gas well provides additional, steady income. With development booming east of Calgary, the area offers incredible future potential—surrounded by multiple golf courses, future De Havilland Field, and quick routes to city amenities. Zoned A-GEN in Rocky View County, this is an ideal opportunity for those seeking rural living, investment potential, or long-term development possibilities.The insurance claim for siding and roofing has been processed, and seller has contracted someone to make the repairs in August, 2025. There is steel siding for the horse shelter that has been cut to size being stored in the barn, just needs to be installed. An insurance claim is currently in pro cess for roof and siding repairs from hail damage, ensuring peace of mind for the next owner. (id:60626)
Cir Realty
Lot 123 156 Canoe Crescent
Hammonds Plains, Nova Scotia
Facsimile - custom build opportunity by The Scott Smith Building Company on Canoe Crescent (lot 123), Voyageur Lakes in Hammonds Plains. Canoe Crescent is a new street offering luxury new construction homes and is highly sought after. This lot is 200ft wide x 400ft deep (1.6 acres) and offers large level grading perfectly suited for a bungalow on slab plan. The sunsets in the backyard are breathtaking. The featured plan can be up to 5 Bedrooms, 3.5 bathroom. Customize your finishes with the designer. This is estate style living minutes away from West Bedford. Enjoy the large lots sizes and privacy (plus parking for your whole car collection). Features 2 ensuites one on main and one on the upper level. 12 Ft Ceilings in the main living area. Flexible design - have something else in mind? Send it our way and we will happily let you know if it is possible. Did you know that Voyageur Lakes was originally made as an equestrian development? If you look closely on Canoe Crescent you can see the original riding ring space used for training / walking the horses. (id:60626)
RE/MAX Nova (Halifax)
420 Asher Road
Kelowna, British Columbia
Presenting an exceptional land assembly with amazing potential for a 6 to 9 storey multifamily building and the opportunity to do a rental-purposed build. Located within 400 meters of a major transit exchange, this site qualifies for parking exemptions, enhancing development efficiency and affordability. With favorable zoning and strong population growth, the site is ideally positioned to meet Kelowna’s rising housing demand. Proximity to key amenities—including schools, shopping, parks, and UBCO this is a chance for developers and investors to capitalize on a high-density project in one of Kelowna’s fastest-growing urban neighborhoods. (id:60626)
Exp Realty (Kelowna)
11 Aspen Court
Erin, Ontario
Welcome to 11 Aspen Court, a picturesque and spacious home nestled in the heart of Erin, Ontario. This beautiful residence offers the perfect blend of tranquility and convenience, set on a quiet cul-de-sac in a sought-after family-friendly neighbourhood. Just minutes from downtown Erin, this home is ideal for those seeking a peaceful retreat while still being within easy reach of local amenities, schools, parks, and major commuter routes. Key Features: Spacious Living: A bright and airy open-concept layout that includes a welcoming living room with large windows that fill the space with natural light. The home features elegant finishes and modern touches throughout. Gourmet Kitchen: A well appointed kitchen with stainless steel appliances, ample cabinetry, a central island, and a cozy breakfast nook perfect for enjoying your morning coffee. Master Suite: A serene master bedroom with generous closet space and a private ensuite bath your personal retreat at the end of each day. Additional Bedrooms: Two additional well-sized bedrooms, ideal for family, guests, or a home office. Unfinished Basement: Double your living space by finishing this large lower level that has great potential to become a rec room, home theatre, or gym. Private Backyard Oasis: Step outside to your own backyard paradise, featuring a spacious deck, lush landscaping, and plenty of room for outdoor entertaining or relaxation. Ample Parking: A double-car garage and a spacious driveway provide plenty of parking space for family and guests. **EXTRAS** Whether you're entertaining friends or enjoying a peaceful evening at home, 11 Aspen Court offers the ideal setting for your family's next chapter. Book your showing today and come experience everything this remarkable home has to offer! (id:60626)
RE/MAX Real Estate Centre Inc.

