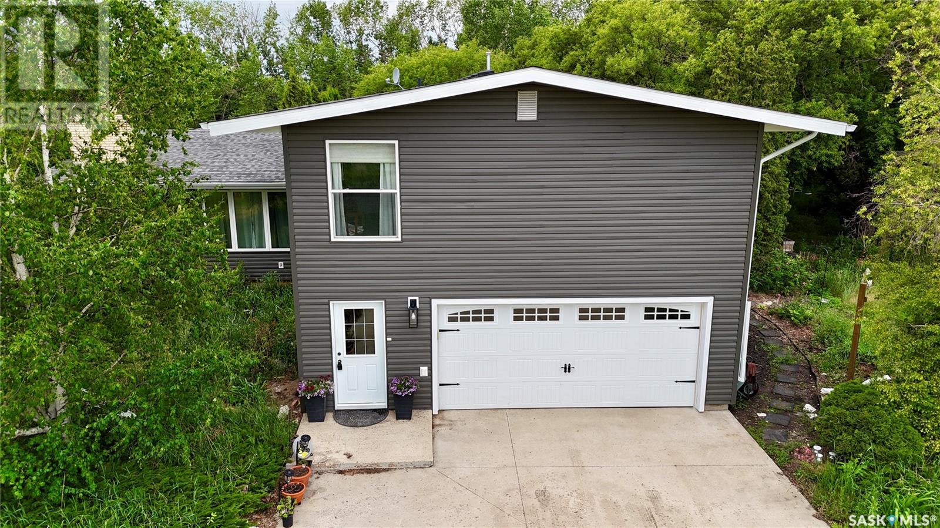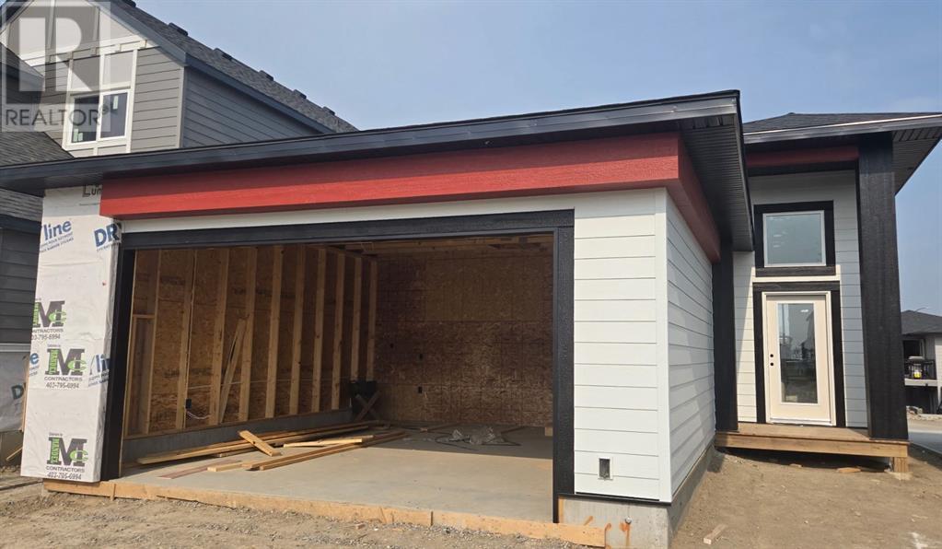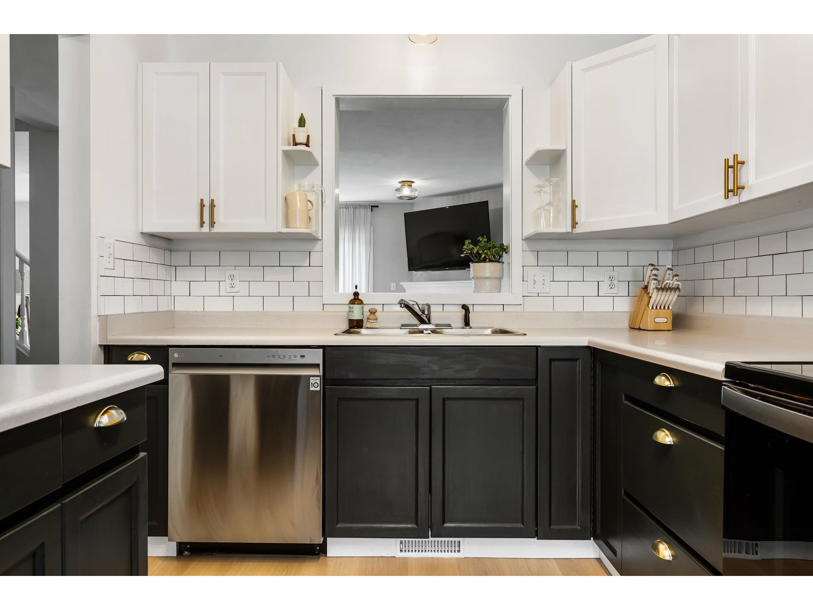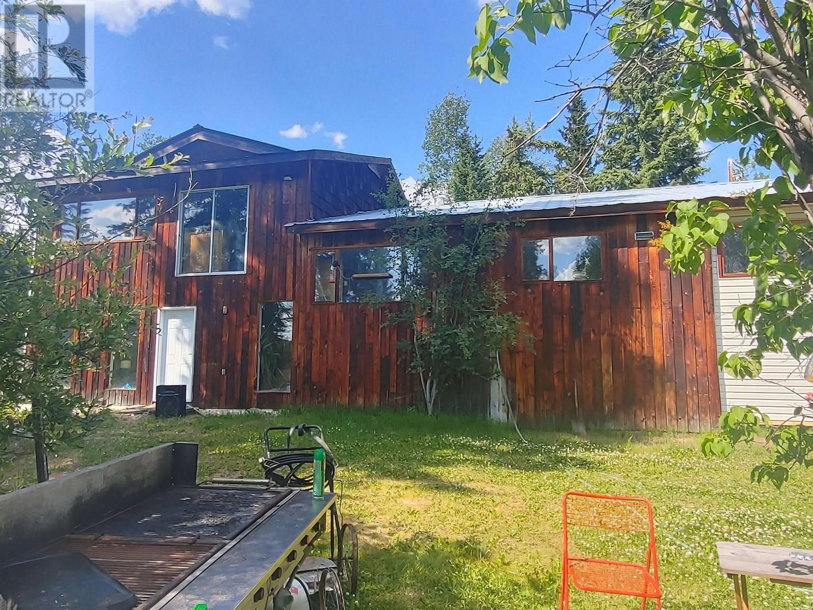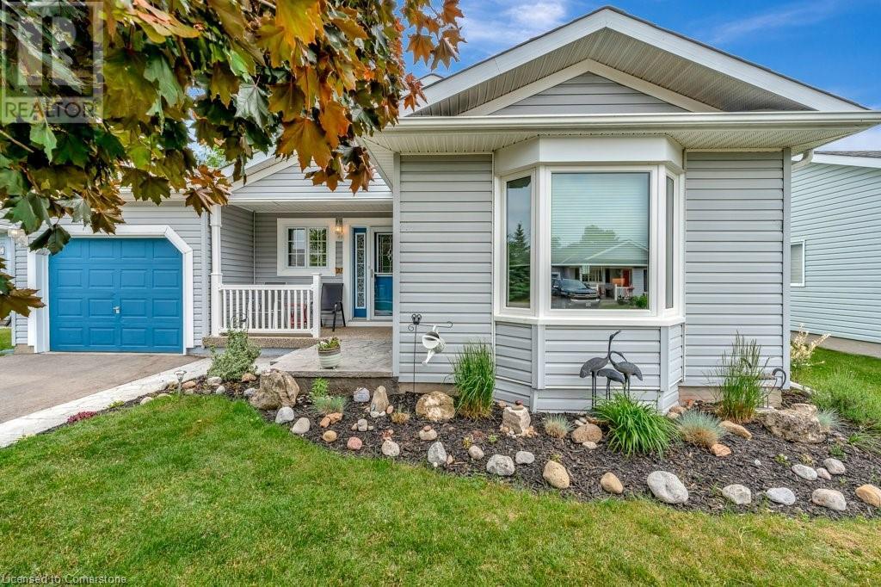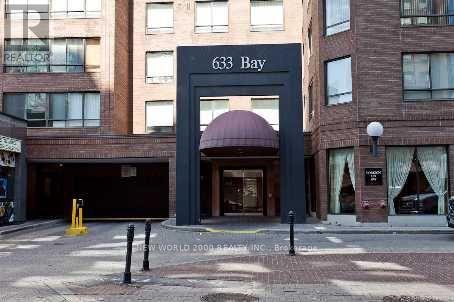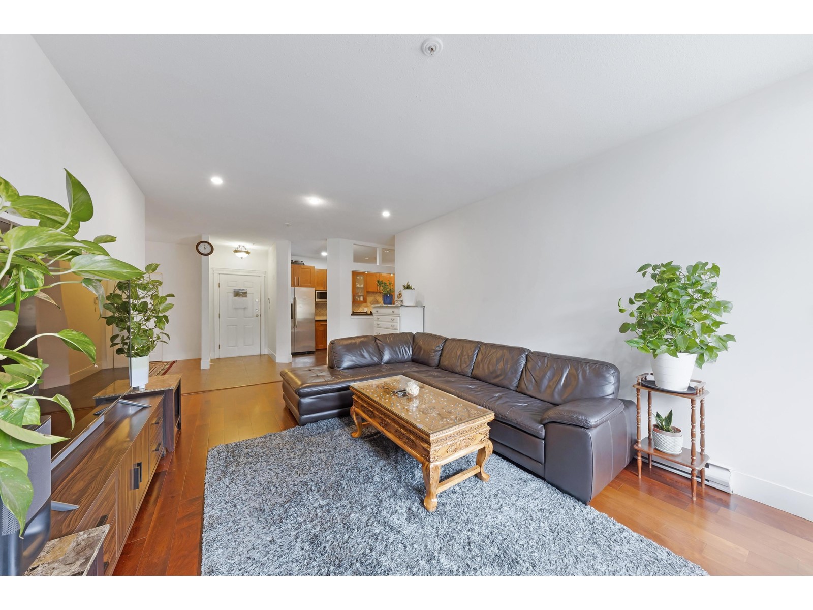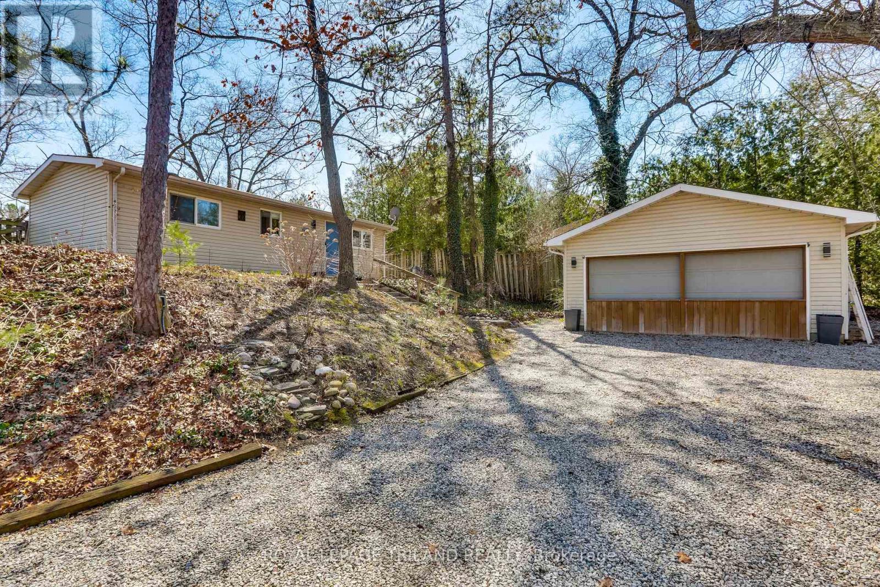4319 38a Av Nw
Edmonton, Alberta
Welcome to Kiniski Gardens with this AMAZING two-storey home built by Coventry Homes. Perfectly located in Cul-de-sac w/walking paths, trails, local amenities, PLUS Kulawy Lake & Creek’s Crossing Park just a stroll away. Recently completed basement features an IN-LAW SUITE W/KITCHENETTE, 2 bedrooms, 4 pc bath & plenty of storage to meet the demands of your growing/extended family. Welcoming foyer is complimented by front office, powder room & convenient main-floor laundry room. Soaring ceilings in GREAT ROOM, oversized picture window & espresso mantle over gas fireplace adds to the grandeur of space. Delightful kitchen showcases, centre island, granite countertops, corner pantry, to-ceiling cabinetry, upscale SS appliances w/gas range & dinette w/amazing views of full width back deck (freshly painted), lush landscaping & dog run. Open-to-below, upper-level greets you w/2 spacious bedrooms, 4pc bath & owner’s suite w/divine 4pc ensuite & WIC. New shingles, central A/C & heated garage w/oversized driveway. (id:60626)
Real Broker
Cooper Acreage
North Battleford Rm No. 437, Saskatchewan
Welcome to your own private retreat—this 39.93-acre property offers the perfect blend of comfort, space, and functionality. Located just 20 minutes from the City of North Battleford, this move-in ready five-level split home is ideal for families looking for room to grow, work, and relax in a country setting. Inside the 2,368 sq. ft. home, you’ll find four spacious bedrooms, three updated bathrooms, and a newly renovated eat-in kitchen featuring a gas stove—perfect for home chefs. A formal dining room and two living rooms offer flexible space for gatherings, while practical mudrooms at both entrances keep jackets, shoes, and gear organized. The basement adds even more living space with a very large recreation room—ideal for a home theatre, games area, or kids’ hangout zone. One of the standout features of this property is the indoor pool, surrounded by cedar walls and vaulted ceilings—complete with a sauna, shower, change room, and bathroom. While it’s currently used seasonally, it has great potential to be enjoyed year-round with the right setup. The home also features a two-car attached garage, plenty of storage throughout, central air conditioning, and natural gas service. Recent updates include a new roof and siding in 2024 and a new hot water tank in 2025. A full water treatment system with reverse osmosis and a softener ensures clean, clear water—yes, the white laundry comes out white! The acreage is well-equipped for hobby farming or outdoor living, with several usable outbuildings including a Quonset, henhouse, and small barn. Tree-lined for wind protection and privacy, the property offers a peaceful and practical lifestyle. Don’t miss this opportunity to enjoy the space and freedom of country life—without sacrificing modern comfort. Book your showing today!... As per the Seller’s direction, all offers will be presented on 2025-06-21 at 7:00 PM (id:60626)
Boyes Group Realty Inc.
817 Sarnia Road
London North, Ontario
Do not miss your only opportunity to own this FREEHOLD CONDO TOWNHOUSE... BELOW MARKET VALUE...you will enter through bright white hallway leading to open concept kitchen, living and dining areas. with steps out to covered porch, kitchen with large breakfast island, quartz countertops, and pantry closet. 2nd story leads to large master bedroom with walk-in-closet, 3 piece ensuite and open balcony to enjoy your morning coffee, other 2 bedrooms are four steps up with full 4 piece bathroom for privacy for kids and adults. Lower level has high windows and has great potential for in-law suite. Whole home adorns light white modern finishes with quartz counter tops in all bathrooms, premium tiles in hallway, kitchen, and all 3 bathrooms. This pristine unit is barely used and like new.. straight road to University of Western Ontario, approx 5-6 min drive. On bus route, Close to schools, parks and major grocery stores and Costco. Priced to sell !!! (id:60626)
Century 21 First Canadian Corp
661 Devonia Road W
Lethbridge, Alberta
Under Construction scheduled for September 2025, is this brand new bi-level home featuring 2350 total square feet of developed living space from Custom Quality Build! This 5 bed, 3 bath home will be completely finished to the basement with a forced walk-out basement to covered patio and a few steps up to the backyard area. CQB always delivers their new homes to clients with the appliances and central a/c included. Main floor and Basement both feature 9 foot ceilings! Main floor features 3 bedrooms including primary bedroom with ensuite and walk-in closet. Living room features electric fireplace. Kitchen has quartz counters, stainless steel appliances and sliding glass doors to deck out back. Another full bathroom and a laundry closet complete the main. Basement is also fully developed with family room that has a wet bar, games/media room, 2 more bedrooms, another full bathroom, laundry room, and a furnace/utility room with tankless hot water. Walk-out to the covered patio below the deck. There is a 22x22 garage for your vehicles and hardiboard siding for your exterior! Move in and enjoy! (id:60626)
Real Broker
1170 Brant Avenue Unit# 6
Kelowna, British Columbia
Do you value quality and thoughtful design? This property has been extensively renovated and now showcases all the hallmarks of functional design and practical use of space, complemented by high-quality finishes. Close to downtown yet tucked away from the hustle and bustle, this location offers a unique blend of privacy, security, and authentic peaceful living. All of this is just minutes from everything you care about—beaches, restaurants, boutique shopping, craft breweries, and fine dining. But no matter how far you wander, you’ll always feel the pull to return home. Step inside and experience a bright, open living space where functionality meets quality in a home you’ll be proud to call your own. For a full list of upgrades or to book your private showing, act fast—this is a boutique community with only a handful of homes, and they do not last. (id:60626)
Coldwell Banker Executives Realty
24 Wilson Street
Laurentian Hills, Ontario
Welcome to 24 Wilson Street a beautifully constructed, energy-efficient up/down duplex in the quiet community of Chalk River. This newly built property offers an excellent opportunity for investors or those seeking a home with an income-generating unit.The main floor unit is vacant and ready for immediate occupancy. It features a spacious 3-bedroom, 2-bathroom layout, including two full 4-piece bathrooms, modern laminate flooring throughout, and an open-concept living and dining area ideal for families or professionals.The lower-level unit is a 2-bedroom, 2-bathroom space currently occupied by a reliable and respectful tenant, offering immediate rental income. Both units are thoughtfully designed for comfort and privacy.Each unit is equipped with its own high-efficiency heat pump system providing both heating and air conditioning. Additionally, a centralized gas boiler supplies baseboard radiant heat to the main floor and in floor radiant in the lower unit ensuring year-round comfort and cost-effective energy use.Outside, you will find a large shared shed for tenant storage (note: no interior divider). The property is low-maintenance and conveniently located close to CNL, schools, parks, and outdoor recreation.Whether you're looking to live in one unit and rent the other, or add a solid property to your investment portfolio, this duplex checks all the boxes. 24 hour notice required for lower unit showings (id:60626)
Exit Ottawa Valley Realty
2 8933 Broadway Street, Chilliwack Proper South
Chilliwack, British Columbia
Welcome to this beautifully updated 3-BDRM, 2-BTHRM TOWNHOME in MAGNOLIA COURT! The bright & functional main floor features updated laminate flooring throughout, a spacious living room w/ a cozy gas fireplace, & direct access to the backyard. The kitchen offers plenty of cabinetry, S/S appliances, & dining area! The main floor also offers the convenience of full-size laundry with a NEW WASHER & DRYER & a powder room! Upstairs, you'll find 3 generously sized bdrms, including the primary suite w/ access to the full bthrm. Outside, enjoy a FULLY FENCED, LOW-MAINTENANCE BACKYARD W/ DURABLE TURF! Additional features include a single-car garage, a LARGE CRAWL SPACE for extra storage & a NEW HWT! Located just minutes from downtown's charming shops, cozy cafés, schools, parks, & more! * PREC - Personal Real Estate Corporation (id:60626)
Century 21 Creekside Realty (Luckakuck)
7814 Little Fort 24 Highway
Lone Butte, British Columbia
FISH - BOATS - GARDENS - QUADS - SLEDS... This extensively updated, bright and open, 5 bedroom, 3000 sq ft home, on 14.6 acres, has everything you need, to fully embrace the Cariboo Lifestyle. Lots of SPACE for a GROWING FAMLY. There is a 44' X 24' SHOP with high ceilings and doors, plus a 20' X 20' shop with 6' overhang on either side for your quads and sleds, and 24' X 24' barn for your livestock. Located on BC Highway 24, the Fishing Highway, a short drive to shopping at Interlakes (id:60626)
Homelife Benchmark Realty (Langley) Corp.
103 Kells Lane
Freelton, Ontario
Adorable and affordable 2 bedroom, 2 bath bungalow located in Antrim Glen - a Parkbridge Adult Lifestyle Community geared towards active retirees and empty-nesters. Located on a quiet court with lots of curb appeal, this home offers a bright, modern interior decor; making you feel right at home. This well-maintained, & updated home offers 1,220 sq. ft. of carpet free main floor living representing excellent value. Highlights include an renovated kitchen with white cabinetry, quartz countertops, stainless steel appliances, and a breakfast bar. Patio doors lead you to a private deck area bordering perennial gardens and landscaping. The primary bedroom conveniently includes a walk in closet plus a 3 piece en suite. As a bonus the lower level offers additional living space and storage; with room for a workshop, office or craft room and a spacious rec- room. An entirely move-in ready home like this means that you can just unpack and start enjoying all there is to discover in Antrim Glen. The community is more than just a place to live; it's a lifestyle. Residents enjoy access to an array of amenities, including a community centre, heated saltwater pool, and various organized activities that foster a lively and engaging environment. Monthly fees of $1159 cover property taxes and provide unlimited access to these exceptional amenities. Beyond the amenities, Antrim Glen provides a quiet and safe environment where neighbours become friends, creating a social and safe environment to call home. Whether you're looking to relax by the pool, socialize with fellow residents, or simply enjoy the tranquility of your own home, this property is a must see. (id:60626)
Royal LePage Crown Realty Services
Ph09 - 633 Bay Street
Toronto, Ontario
Prime location! Sophisticated SUNNY PENTHOUSE condo with a view! Rare find! Perfect for young professionals/couples/small family! Fabulous location, spectacular city view, easy to rent! Enjoy the life of downtown convenience, food, and entertainment. Spent $$$ in Renos, modern kitchen, raised ceiling, den/office with built-in shelving, excellent layout. Bedroom with built-in closet. Superb amenities, including a spectacular rooftop view/barbecue/entertaining area, indoor pool, sauna, gym, 24 hour concierge. Parking available. Near public transit, hospitals, universities, Eaton center, the atrium, etc. A must see! (id:60626)
New World 2000 Realty Inc.
106 10665 139 Street
Surrey, British Columbia
Crestview Court. This freshly painted & tastefully updated 2 bedroom + LRG windowed den (3rd bdrm) feat. 9 ft ceilings & rich mahogany h/w floors throughout. Offering gourmet chef's kitchen w/ stainless appliances, lrg farmhouse sink, pot lights, soft close shaker cabinets & granite countertops w/ breakfast bar. Enjoy a palatial master bedrm w/ full 3-piece ensuite & custom tiled shower. Enjoy your private & covered 115/sqft outdoor patio year round. With over 1,263sqft of living space, incl. a LRG. in-suite laundry rm, two side by side parking spots & storage locker. Steps away from Skytrain, Central City mall, SFU, Rec Centre, Library, City Hall and Forsythe Elementary school/park are across the street. (id:60626)
Oakwyn Realty Ltd.
7933 Katharine Crescent
Lambton Shores, Ontario
Are you a first time home buyer, looking to downsize, or looking for a perfect cottage getaway or investment property? Welcome to this charming, beautifully updated 2 Bedroom, 1 Bathroom Home that gives you an inviting and cozy atmosphere as soon as you walk through the front door. Nestled in the sought after lakeside community of Port Franks Ontario. Situated on a large corner lot with a fenced-in backyard, a pond, firepit, and 14ft riverfront docking access with floating docks. Some recent upgrades include new Ikea Kitchen and appliances (2024/25), New AC (2019) and Furnace (2016),Ceramic and Laminate flooring throughout (2025), newer windows in the second Bedroom and Bunkie and updated bathroom. Additionally, the detached 2 car garage with hydro, gas fireplace and AC provides ample storage and parking, while the bonus Bunkie with hydro, adds extra space for guests, a home office, or a creative studio. Just a short distance from Port Franks beach on Lake Huron where you will see some of the most stunning sunsets around, golf courses and many other amenities, this property offers the perfect blend of relaxation and recreation. Ideal for year round living or weekend getaways. This Home is ready for you to move in and enjoy! Lot measurements are: 117.04 ft x 7.04 ft x 7.04 ft x 7.04 ft x 7.04 ft x 7.04 ft x 6.00 ft x 72.01 ft x 144.32 ft x 98.59 ft (id:60626)
Royal LePage Triland Realty


