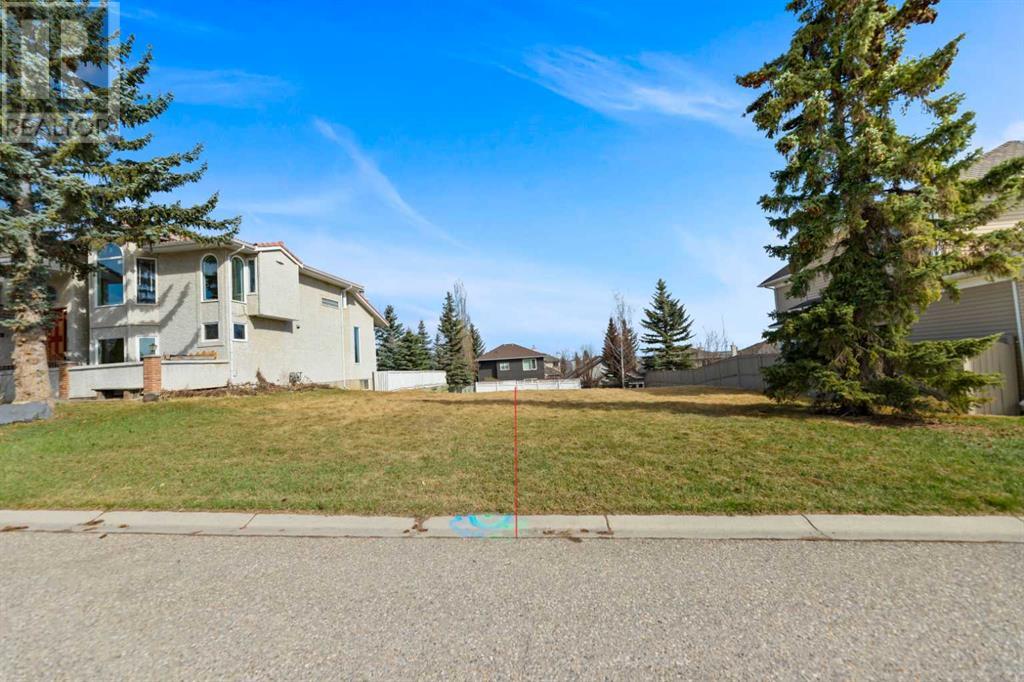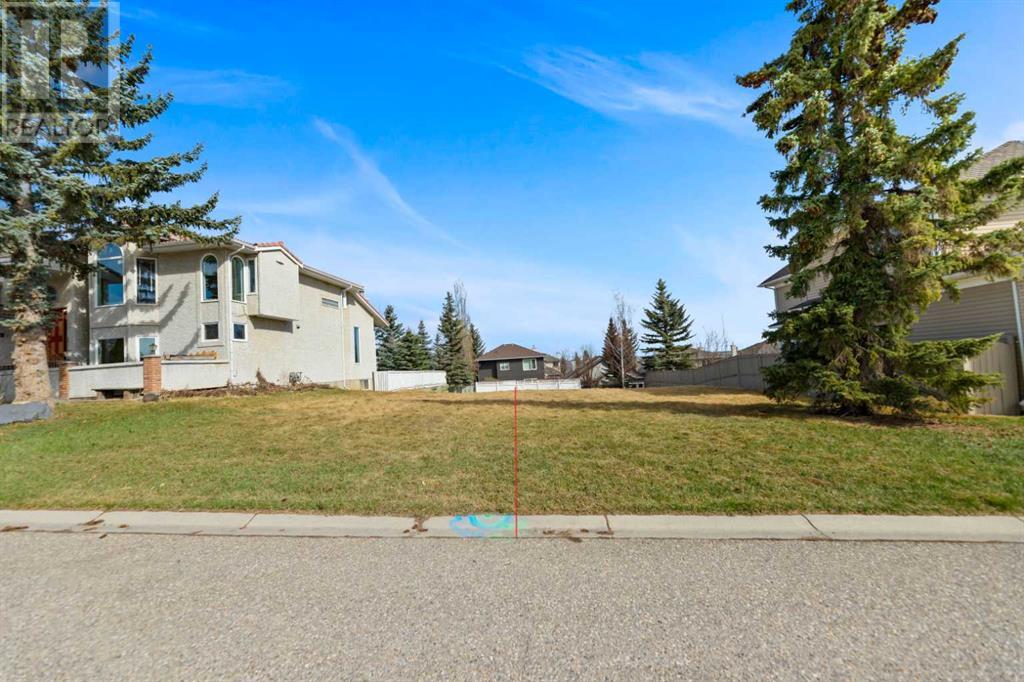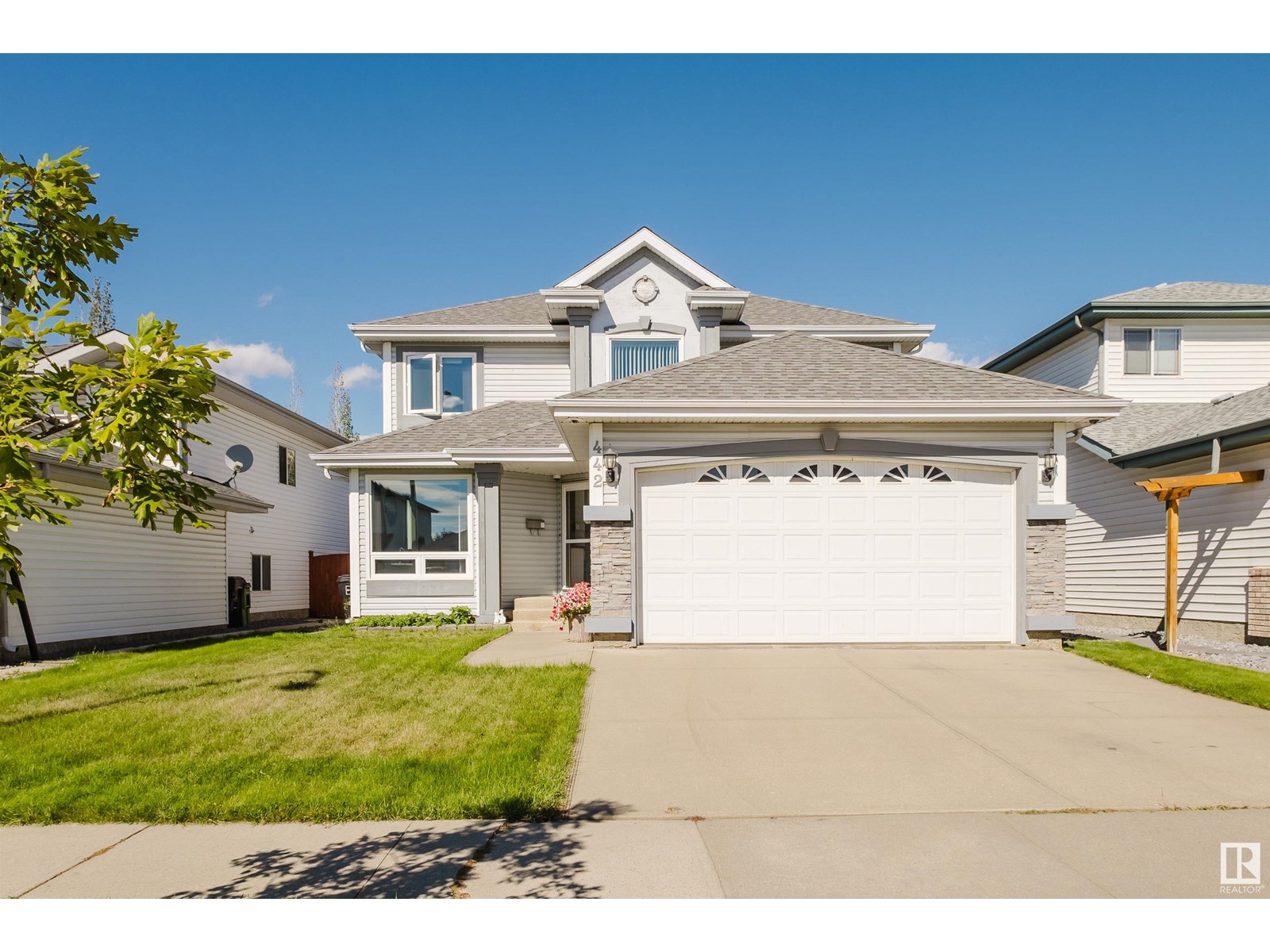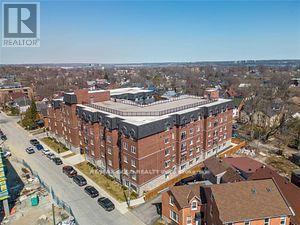50 Patterson Rise Sw
Calgary, Alberta
Welcome to an incredible opportunity to own one of two premium lots in the highly sought-after community of Patterson Heights. This lot is available in this established and picturesque area — an opportunity that may not come again!Situated on a quiet street surrounded by beautiful, estate homes, this location offers peace and privacy, while still being walkable to nearby amenities, parks, and community centerWith quick and easy access to Bow Trail, 85th Avenue, Stoney Trail, and Sarcee Trail, commuting to downtown or heading to the mountains is a breeze.Enjoy north valley views from both the main floor and second floor, creating a breathtaking backdrop for daily living and entertaining.The lots are an impressive 120 feet deep, offering endless possibilities to build your dream home with Wildwood Developments or bring your own builder. Development permit have been approved, building permit is in progress. Whether you are looking to build your forever home or develop a unique project, this is a prime opportunity in one of Calgary’s most desirable neighborhoods.Don't miss out — opportunities like this are truly once in a lifetime!Contact us today for more information or to walk the property (id:60626)
Exp Realty
99 Cheryl Crescent
Sundridge, Ontario
Great location for this newer, well maintained 2 bedroom home, with 1.5 car garage, close to Lake Bernard and the Village of Sundridge, in the Heart of the beautiful Almaguin Highlands. Built in 2018, this open concept, carpet free home features a bright spacious living room, kitchen with built-in appliances, maple cabinetry, and a dining area with sliding door walkout to rear deck. Completing the main level are 2 good size bedrooms, 4 pc bath, and main floor laundry. The basement is fully insulated and drywalled, a great space to add a rec room, extra bedroom, and more. To complete this package, there is an 11kw stand-by Generac Generator, Air Conditioning, and brand a new F/A gas furnace installed in April, 2025. Ready to go... move-in ready! (id:60626)
RE/MAX Professionals North
52 Patterson Rise Sw
Calgary, Alberta
Welcome to an incredible opportunity to own one of two premium lots in the highly sought-after community of Patterson Heights. This lot is available in this established and picturesque area — an opportunity that may not come again! Situated on a quiet street surrounded by beautiful, estate homes, this location offers peace and privacy, while still being walkable to nearby amenities, parks, and community center With quick and easy access to Bow Trail, 85th Avenue, Stoney Trail, and Sarcee Trail, commuting to downtown or heading to the mountains is a breeze. Enjoy north valley views from both the main floor and second floor, creating a breathtaking backdrop for daily living and entertaining. The lots are an impressive 120 feet deep, offering endless possibilities to build your dream home with Wildwood Developments or bring your own builder. Development permit have been approved, building permit is in progress. Whether you are looking to build your forever home or develop a unique project, this is a prime opportunity in one of Calgary’s most desirable neighborhoods. Don't miss out — opportunities like this are truly once in a lifetime! Contact us today for more information or to walk the property (id:60626)
Exp Realty
444 Tuscany Dr
Thunder Bay, Ontario
You don't want to miss this one!! A stunning home located in Gemstone Estates. Whether its a short walk to the park or a quick drive for groceries, everything you need is close by. Pride of ownership is evident both inside and out. This home boasts a stunning, low maintenance garden in both the front and back. The main floor includes 2 Bedrooms, Ensuite, a 4pc bathroom, a large open concept Kitchen, dining room and living room that offers tons of space. Step out from the living room onto a two tiered deck with room to relax and bbq. Downstairs you'll find another bedroom, large rec room, laundry room, a large 4pc bathroom with jetted tub and a large utility room with plenty of storage space. Call to book your showing today! (id:60626)
Royal LePage Lannon Realty
40 - 1241 Hamilton Road S
London East, Ontario
Welcome to The 18th at East Park, one of Londons most peaceful and scenic condo communities. This beautifully maintained end-unit backs directly onto the 18th green of East Park Golf Course, offering tranquil views and a rare sense of privacy. Enjoy your morning coffee on the rear patio or fire up the BBQ on your private side deck.Inside, youll find high ceilings, abundant natural light, and an eat-in kitchen with updated appliances. The spacious primary bedroom includes a walk-in closet and direct access to the updated main floor bathroom, which serves as a cheater ensuite. The second bedroom offers flexibility as a den or home office, and a main floor closet presents an easy opportunity to add laundry for convenient one-floor living.Downstairs, the finished lower level features a cozy family room, 3-piece bathroom, versatile den or guest space, and a dedicated laundry/storage area. The furnace and A/C were replaced within the last 5 years, adding comfort and efficiency.With a single-car garage, visitor parking directly across from the unit, low-maintenance condo living, and quick access to the 401, this home blends comfort, convenience, and a truly special setting in a sought-after east-end community. (id:60626)
Royal LePage Triland Realty
778 Laurelwood Drive Unit# 413
Waterloo, Ontario
Welcome to 778 Laurelwood Drive, Unit 413 ! This Stunning, bright, and spacious corner unit offers one of the largest floor plans in the building with 2 bedrooms, 2 full bathrooms, In-suite Laundry, a Storage Locker and 2 parking spots (1 underground and 1 above ground). Surrounded by large windows that flood the space with natural light, the open-concept layout is perfect for modern living and entertaining. The upgraded kitchen features white shaker cabinetry, granite countertops, backsplash, stainless steel appliances, and a generous island, all opening onto your private 65 sq ft balcony. The Master Bedroom boasts a walk-in closet and a luxurious en-suite with walk-in glass shower and a dreamy rain showerhead. Additional finishes include laminate flooring throughout the main living areas and ceramic tile and granite countertops in both bathrooms. Located in the desirable Laurelwood neighbourhood, this executive condo provides access to top amenities, including a party room and bike storage in Building 778, and a lounge/library and movie theatre in Building 776. Enjoy being close to highly rated schools, universities, shopping, public transit, parks, and scenic trails. This is a rare opportunity to own a beautiful home in one of Waterloo’s most sought-after communities! (id:60626)
Keller Williams Innovation Realty
442 Klarvatten Lake Wd Nw
Edmonton, Alberta
Step into this beautifully maintained 1,807 sqft home in the heart of Klarvatten with SERENE LAKE VIEWS! The main floor offers a bright front family room and formal dining area—perfect for entertaining or gathering with loved ones. Continue through to the open-concept kitchen featuring NEW APPLIANCES (2023/25), a sunny breakfast nook, a 2nd cozy living room, convenient 2-pc bath, and a laundry/mudroom with access to the garage! Upstairs, the spacious primary bdrm includes a 4pc ensuite, while 2 add'l bdrms & a 2nd 4-pc bthrm complete the upper level. The basement offers a large family/rec room and an add'l bdrm. Step outside to your private landscaped backyard oasis—complete with a deck, gazebo, & lake views - the perfect spot for relaxing or hosting. Enjoy peace of mind w/ RECENT UPGRADES: HWT (2019), FURNACE (2017) WASHER/DRYER (2023), AC (2022), TRIPLE PANE WINDOWS (2015), SHINGLES (2018), DECK (2023), & more! This home truly has it all! A MUST SEE! WELCOME HOME! (id:60626)
Mozaic Realty Group
416 - 501 Frontenac Street
Kingston, Ontario
Short Walk To Queen's University, Downtown Core, & Lush Parks. The Frontenac Condos Located At Princess & Frontenac Street, Is Great Investment Opportunity Or First Time buyers Perfect home. Amenities: Social Lounge, Gym/Fitness Room, Rooftop Patio, & Outdoor Courtyard. (id:60626)
RE/MAX Gold Realty Inc.
42 - 11 Harrisford Street
Hamilton, Ontario
Discover the perfect blend of space, style, and comfort in this beautifully renovated multi-level townhouse, offering over 1,600 sq. ft of thoughtfully designed living space. Nestled in the highly sought-after Red Hill neighbourhood, this corner unit boasts an open-concept layout, modern updates, and an inviting ambiance that makes it truly stand out. Step into the bright and airy living room, where soaring ceilings create an expansive feel, perfect for relaxation and entertaining. The elevated dining area overlooks the living space, seamlessly connecting to the updated kitchen, featuring new floors and sleek stainless steel appliances. Every inch of this home has been meticulously renovated to offer contemporary elegance and functionality. The upper levels house three generously sized bedrooms, a rare find in this area, providing ample space for families or guests. With three bathrooms, morning routines are effortless. The garage offers direct home access, while the private driveway outside, enjoy a newly interlocked backyard, perfect for outdoor gatherings, complemented by new fencing for added privacy. Even the garage door has been upgraded, enhancing both curb appeal and security. (id:60626)
Royal LePage Meadowtowne Realty
6573 Mystery Beach Rd
Fanny Bay, British Columbia
Priced to sell! Just a short walk from the beach this excellent property is located in Fanny Bay in the desired neighbourhood of Mystery Beach. This is a property with a large .54 acre lot with workshop and plenty of yard for gardens. The home on the property is a double wide manufactured home. The home features 3 bedrooms 2 baths and is ideal for a growing family. The cost of ownership would be a huge advantage over renting. The large level yard, with excellent sun exposure features endless possibilities for expansion and development. Ideal setting for gardens or constructing a second home. Ideal for handyman with a large shop or garage. (id:60626)
Royal LePage-Comox Valley (Cv)
466 Cambridge Street
Peterborough Central, Ontario
This charming, light-filled two-storey home features three bedrooms and sits on a park-like corner lot. It offers both a private driveway and a detached garage, which has been converted into a studio. Inside, the home blends character and comfort with spacious living and dining areas, Roman arch doorways, high ceilings, and large windows.The oversized kitchen includes a double sink and full-height cabinetry, providing ample storage. It walks out to a lovely sunroom that also features a convenient main-floor powder room and mudroom. Hardwood floors adorn most of the main and second floors, along with three spacious bedrooms and a full bathroom with a stand-up shower.The finished basement offers newly laid laminate floors, two additional bedrooms with plenty of storage, a designated laundry area, and a furnace room.Perfectly located within walking distance to downtown shopping, restaurants, the hospital, transit routes, and schools, this home offers both convenience and community in a peaceful, family-friendly neighbourhood.Additional highlights include a MetStar slate metal roof (30-year) installed in 2020, a new furnace installed in Sept. 2024, and a fantastic bonus detached studio/converted garage ideal for work or hobbies.This is a must see property. (id:60626)
Forest Hill Real Estate Inc.
236 Rangeview Way Se
Calgary, Alberta
Here’s your chance to get ahead of the curve in one of southeast Calgary’s most forward-thinking new communities. Located in RANGEVIEW BY GENSTAR, this brand-new Alexis model from Homes by Avi is a REAR-LANED DUPLEX designed with the modern buyer in mind. At just under 1,500 square feet, this 3-bedroom, 2.5-bath home packs serious punch in terms of style, upgrades, and long-term value.Inside, the layout feels fresh and functional, with a central kitchen that anchors the main floor—complete with quartz countertops, a chimney-style hood fan, BUILT-IN MICROWAVE, 42” upper cabinets, and a SILGRANITE UNDERMOUNT SINK. LVP flooring adds warmth and durability, while a REAR DECK off the dining nook extends your living space outdoors. Upstairs, three well-sized bedrooms (including a spacious primary with walk-in closet and ensuite) and second-floor laundry check all the boxes for comfortable daily living.But it’s the thoughtful upgrades that really set this one apart: a separate side entrance, 9’ foundation walls, 200 amp electrical panel, an 80-GALLON HOT WATER TANK, and a solar conduit rough-in from the attic to the mechanical room. EV charger rough-in? Check. Gas line to stove and BBQ? Already done. There’s even a SECOND LAUNDRY ROUGH-IN, bathroom rough-in, and WET BAR/UTILITY SINK ROUGH-IN in the basement—perfect for future development or an investor-minded setup.Possession is available this summer, just in time to enjoy everything Rangeview has to offer. This is a community designed around connection—featuring walkable streetscapes, future schools, planned parks, and beautiful tree-canopied pathways that link homes to greenspaces.With FRONT YARD LANDSCAPING INCLUDED and a rear gravel parking pad in place, this is a rare opportunity to secure a move-in ready home with future flexibility built in. Whether you're a savvy investor or a first-time buyer who wants more than just the basics, 236 Rangeview Way SE delivers.PLEASE NOTE: Photos are of a finished Showhome of thesame model – fit and finish may differ on finished spec home. Interior selections and floorplans shown in photos. (id:60626)
Cir Realty














