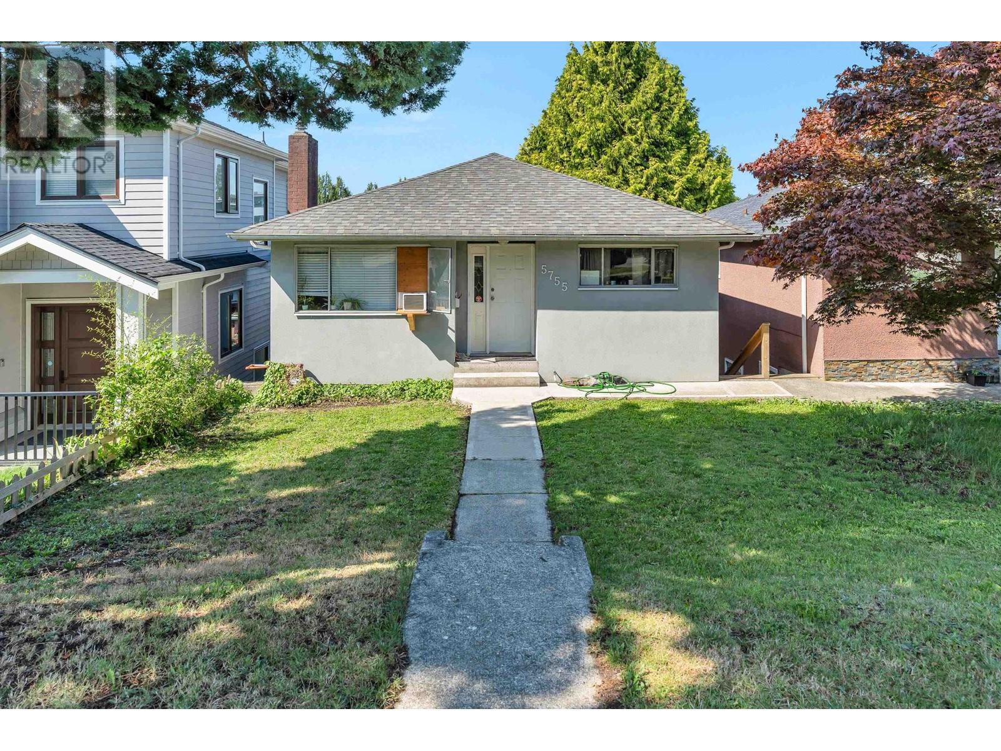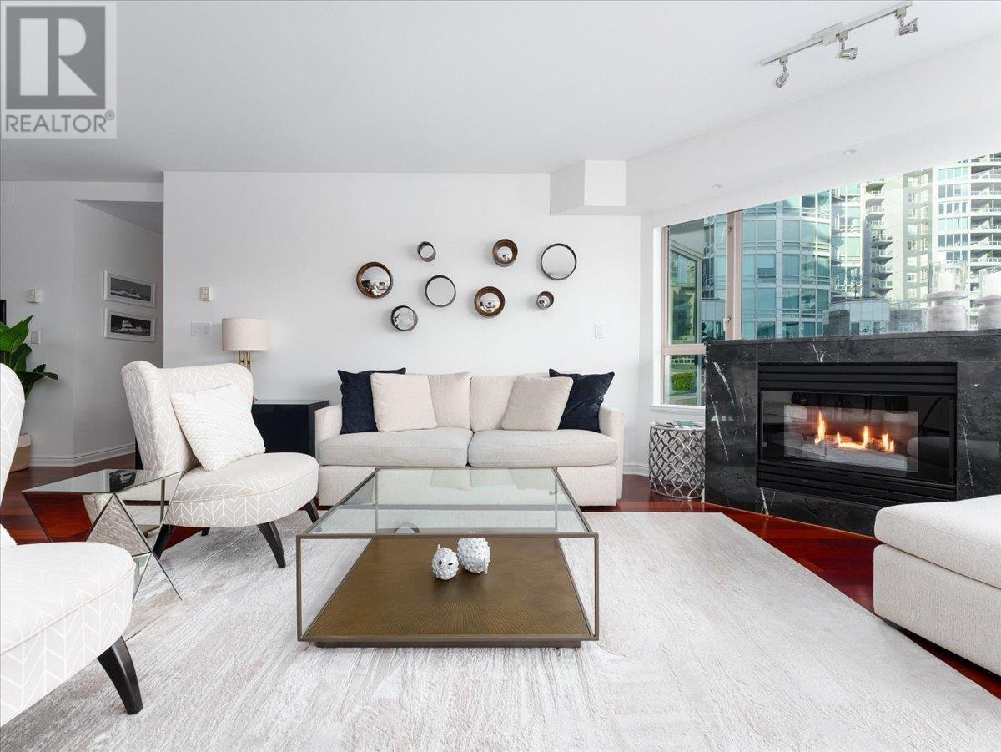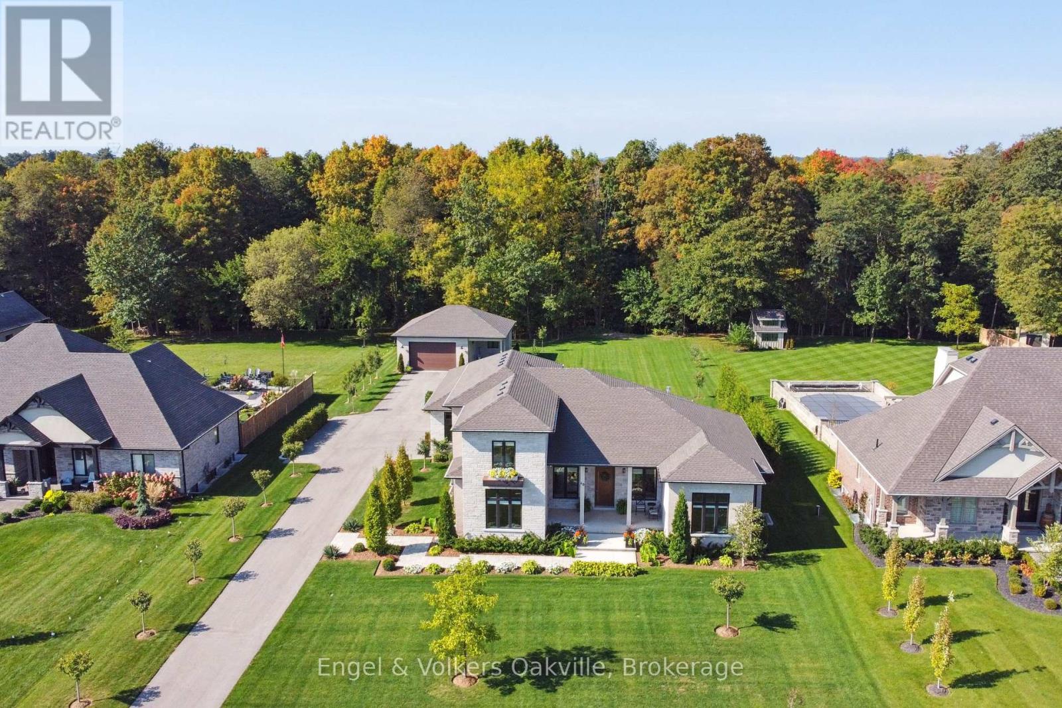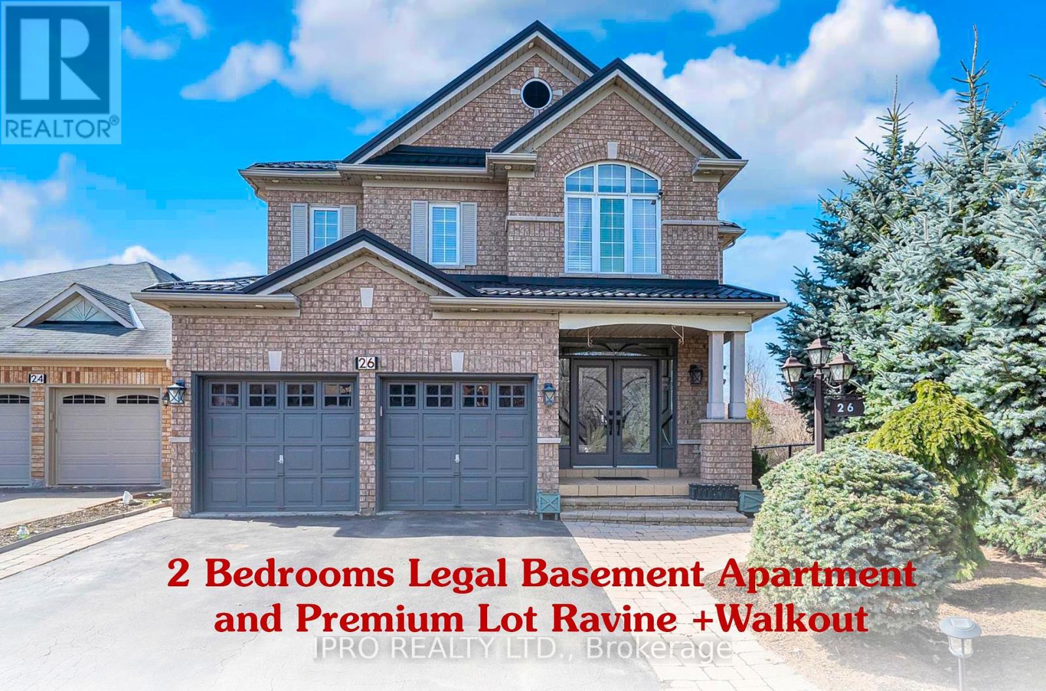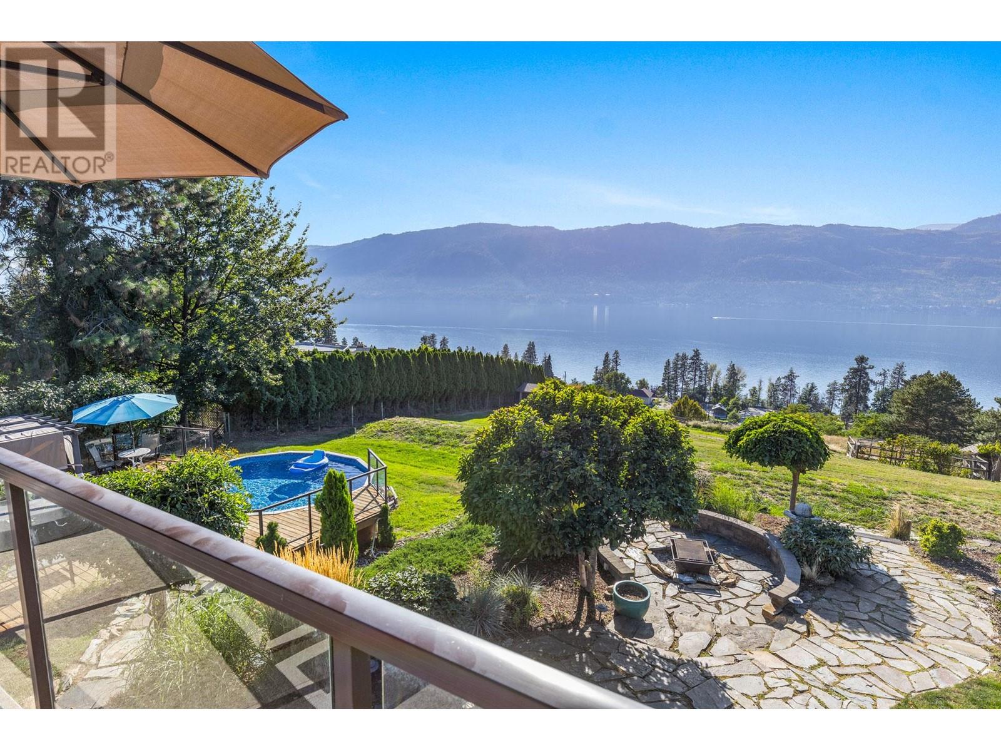15152 Victoria Avenue
White Rock, British Columbia
Ahoy!! Outstanding Ocean Views abound in this home! This renovated mid-century home with fabulous ocean & White Rock Pier views has 1200 sq ft of south facing decks to enjoy both sunrises & sunsets. Fully renovated inside & out with new windows, decking, kitchen, flooring, bathrooms. Top floor features a separate self-contained nanny/inlaw suite.Also 600 sq ft of garden area for kids, veggies or just enjoyment. Location allows easy access to restaurants, piers, pubs, the promenade and of course the beach. Home also has lane access. Call today for a viewing, you will not be disappointed... (id:60626)
RE/MAX Colonial Pacific Realty
4104 - 290 Adelaide Street W
Toronto, Ontario
This stunning 2-bedroom, 3-bathroom sub-penthouse showcases over 70 feet of floor-to-ceiling windows, framing sweeping, unobstructed views of Toronto's skyline. Step out through any of the three walkouts onto a breathtaking 700 sq ft terrace an entertainers dream in the sky. Every inch of this meticulously designed suite exudes luxury, with custom upgrades and refined finishes throughout. The chefs kitchen is both functional and striking, featuring integrated appliances and an oversized waterfall island that anchors the open-concept living and dining areas. Retreat to two generously sized bedrooms, each with ensuites, soft ambient lighting, and blackout window treatments for the ultimate in comfort and privacy. A large, thoughtfully designed laundry room includes brand-new, full-sized machines and abundant storage rare for city living. Perfectly positioned at the intersection of the Entertainment and Financial Districts, you're just steps from world-class dining, shopping, theatre, and nightlife. This is elevated urban living redefined. (id:60626)
Sage Real Estate Limited
5755 Dumfries Street
Vancouver, British Columbia
Excellent Investment and Re-Development Opportunity for BUILDERS or INVESTORS to build a Duplex or 4-Plex on a larger Vancouver 4067 sq.ft lot (33x123.25). Situated on a very peaceful, quiet, family-friendly tree-lined street with plenty of parking in front, and a spacious back lane behind. This is the most central neighbourhood in Vancouver with quick and easy access to all major cities: Knight Street, Downtown, Richmond, Surrey, Hwy 1, Hwy 99. Schools, Shopping and all amenities within walking distance. You're close to all the shops, markets, eats & treats of Victoria Dr., Fraser Street, & Main Street. Bus/ Bike Routes. Call now! (id:60626)
Sutton Group-West Coast Realty
302 1600 Hornby Street
Vancouver, British Columbia
This beautiful 1,356 sqft two-bedroom, two-bathroom+ den waterfront home offers tranquil views over False Creek and has been tastefully updated with a sleek modern kitchen with integrated appliances, stylishly refreshed bathrooms, engineered hardwood flooring, and air conditioning. Enjoy front-row views of the vibrant Seawall and active waterways, plus the unbeatable convenience of being steps from Fresh St. Market and top dining. This coveted building is renowned for its strong community spirit, with many owners relocating within the development. Additional highlights include concierge service, two secure parking stalls, visitor parking, and a storage locker. Don't miss this rare chance to own a premier waterfront home in a well-cared-for building. (id:60626)
Engel & Volkers Vancouver
5 Riverstone Drive
Brampton, Ontario
Discover timeless elegance and exceptional craftsmanship in this distinguished executive detached residence, This Five Bedroom & Five Bathroom Home is situated on a coveted 50-foot lot, offering exquisitely appointed spaces across the main and second floor. Designed with refined living and grand-scale entertaining in mind, this stately home offers a seamless blend of sophistication, comfort, and versatility. The main level welcomes you with rich hardwood flooring throughout, a private office retreat, a gracious family room with a gas fireplace, and a sprawling dining area, ideal for hosting unforgettable gatherings with family and friends. Upstairs, the elegant primary suite serves as a luxurious sanctuary, featuring dual walk-in closets and a lavish 5 piece spa-inspired ensuite. All secondary bedrooms are generously sized to accommodate king-sized furnishings and enjoy convenient access to Jack & Jill bathrooms, offering comfort and privacy for every member of the household. A separate entrance to the basement enhances the homes flexibility, providing access to a spacious living area, an oversized bedroom and full bathroom, plus two additional unfinished rooms perfectly suited for a future kitchen and additional bedroom. Step outside to your private oasis backyard, where lush landscaping creates a serene escape perfect for summer entertaining or quiet relaxation. Elegant, expansive, and thoughtfully designed this is a rare opportunity to own a residence of distinction in a class of its own. Minutes to Hwy 427. Steps to Claireville Conservation Area, schools and public transit. ******* New A/C 2025, New Furnace 2022***** (id:60626)
Sutton Group Quantum Realty Inc.
1075 Six Mile Creek Road
Vernon, British Columbia
80 acre Oasis with 2 excellent homes on Equesis Creek. Main home is milled log with 3 beds/2 full baths on 2 levels. Main level has open kitchen, living area featuring a beautiful stone fireplace, full bath, laundry and bedroom. Upstairs is the large primary bedroom with a 3 pce. bath, and a 3rd bedroom. The home has quality hardwood Maple flooring up and down along with large covered decks front and back. The second home is a very cute Log Cottage with 3 finished levels adding up to just under 1382 sq ft. The main level has the open kitchen/ living area with full bath. Upstairs is large open space which could be the primary bedrm. with full ensuite bath. The basement has 2 bedrooms and the mechanical room. The home is very bright with large windows to enjoy the nice views. Laminate flooring throughout the 3 levels, with efficient propane on-demand hot water. Of the 80 acres the property has approximately 20+ acres of open hayfields and pastures. Along Equesis Creek amongst a beautiful grove of Cedar trees is your own private campground with 6 sites and washroom facilities ready to entertain family and friends. There are 2 very good drilled wells on the property suppling water to the homes, 1 indicating 60 GPM and the other 15 GPM. In addition to the wells there is an Irrig. Water Licence off E. Creek. This beautiful property was spared from the wildfires of 2021. Approx. 3 acres outside ALR with subdivision potential. Private location only 35 min. from Vernon on Westside (id:60626)
Royal LePage Downtown Realty
48 Otterview Drive
Norwich, Ontario
Welcome to this meticulous home, custom built in 2020. Located in the very desirable Otterview Creek Estates. Situated on a large 115 x 271 ft (.72 acre) lot backing onto a ravine, creek and surrounded by the Otterview Golf Course. Enjoy the peace and quiet of the countryside with the conveniences of nearby Woodstock. Bright and beautiful open concept main floor with 12 ft ceilings and large picturesque windows. The primary bedroom with ensuite is located on the main level with 2 additional bedrooms and a bathroom on the second floor. Convenient 3 car attached garage has ceiling height to accommodate a lift with another single detached garage/workshop. (id:60626)
Engel & Volkers Oakville
26 Beavervalley Drive
Brampton, Ontario
Welcome to 26 Beaver Valley Dr. a pristinely maintained home, proudly owned by its original owner! Nestled on a quiet residential street, this premium ravine lot offers serene living with breathtaking views and a walk-out basement. 7 Bed, 5 Bath, 4500 Sq Ft. Reg. legal 2-Bed Basement Apartment - A separate entrance, laminate flooring, full size kitchen, a bright open-concept layout with large windows, a 3-piece bathroom, a dedicated laundry room, and ample natural light. Spacious Living this stunning home boasts 5 generously sized bedrooms and 3 full bathrooms on the upper level: Primary suite: Features a 5-piece ensuite and a large walk-in closet. Bedrooms 2 & 3: Connected by a Jack & Jill 3-piece bathroom. Bedrooms 4 & 5: Connected by a Jack & Jill 4-piece bathroom. Main Floor Elegance - Thoughtfully designed for comfort and functionality: Grand double-door entry leading to a spacious foyer. Living & dining rooms with beautiful ravine and pond views. Cozy family room with a gas fireplace overlooking the pond. Large kitchen with granite countertops, stainless steel appliances, and a spacious breakfast area with walkout to a large deck. Main floor private office, powder room, and laundry room. 9-ft ceilings, hardwood floors, and ceramic tiles throughout. Exterior & Additional Features: Tiled front porch. Large Driveway (fits 6+ cars) + 2-car garage. Front and rear sprinkler systems. Storage shed in backyard. Spacious backyard with perennials, blackberry & raspberry bushes, and all-day sun! Metal roof (installed 2 years ago, built to last!) Majority of back windows upgraded to triple pane glass. Furnace replaced ~6 years ago. Garage door opener with remote. Basement apartment is rented for $2300/month. (id:60626)
Ipro Realty Ltd.
25 High Street
St. George, Ontario
This recently renovated 1786 sq ft bungalow is located in the heart of St George, fronting on High Street and backing on to Beverly St, just under one acre of land, walking distance to groceries, post office, coffee shop, sandwich shop, restaurants, hardware store, churches, school, antique shops, spas, doctors, dentists, it's all here. Hardwood floors through out, quartz counter tops, massive primary bedroom with wood burning fireplace, built in laundry, double sink, large shower ensuite, heated floors and custom built cabinets. The open concept great room/dining room with built in electric fireplace, wet bar, and wine fridge is the perfect size for entertaining, there is a second bedroom and full bath as well, kitchen has built in oven and cook top. The property comes with an inground pool with new liner, cover and pump, new property fencing, and a 1260 sq ft heated shop. Zoning is R2-7 which allows for construction, excavating, landscape or similar business to legally operate here with 50% of entire property for outdoor storage. Whether you have an existing business or just looking for a quiet place to call home, look no further, this is the perfect location. (id:60626)
Century 21 Heritage House Ltd
1610 - 9245 Jane Street
Vaughan, Ontario
Welcome to Bellaria Tower 3 Lower Penthouse, Almost 2200 sqft Corner Unit. Featuring Bright Open Concept Floor Plan, Large Principal Rooms, Upgraded Kitchen with Stainless Steel Appliances, 2 Wrap Around Terraces With Un-obstructed South and West Views. All Bedrooms with direct Access To Bathrooms. Located In The Heart of Vaughan Minutes to Public Transit, Shopping, Hospital & More. Private 20 Acre Park Surrounded By Natural Ponds, Walking Trails. Includes 2 Parking Spots & 2 Lockers. (id:60626)
Royal LePage Your Community Realty
1330 Sixth Street
Lake Country, British Columbia
Beautiful 4 bedroom + den, 4 bathroom, 2900+ sq.ft. lake-view home on a spacious 1.74 acre lot in the prestigious Okanagan Centre area of Lake Country! Off of a private no-thru laneway, you are greeted by expansive lake-views as you approach this the front of the property. The home itself is a west-coast contemporary style, with expansive living room ceilings that emphasize natural light. The main floor is perfect for families, with 3 bedrooms total. The master bedroom has beautiful lake-views, a private balcony area, and a private 3-pce ensuite bathroom. The other 2 bedrooms are serviced by a full bathroom. There is a dining room space that opens to the living room, and a kitchen/breakfast-nook area that provides great access to an oversized deck space, perfect for enjoying the west-facing, picturesque sunsets known in the Okanagan Valley. Downstairs, there is an in-law suite with a separate entrance, with 1 bedroom, a full bathroom, and a den! With 1.74 acres in size, this lot is perfect for those wanting space, gardening, privacy, and even room for horses, chickens, etc! The pool has a deck space around it, great for outdoor entertaining, while a hot-tub is at the front of the property. Okanagan Centre is known for its abundance of lakeshore amenities, boat-launch, wineries, cafes, and proximity into Lake Country. From this property, you are but a quick walk to the water through a trail just down the road that leads to Maddock avenue below. (id:60626)
Sotheby's International Realty Canada
1376 Forest Glade Road
Oakville, Ontario
Beautifully Renovated Detached Home on a Rare Ravine Lot. Nestled on a quiet, family-friendly street, this stunning home backs onto a wide, forested creek valley, offering exceptional privacy and natural beauty. Southwest-facing, the home is filled with warm, natural light throughout the day. Completely renovated with a thoughtfully designed open-concept layout that seamlessly connects the living, dining, and kitchen areas. The gorgeous designer kitchen features a massive island, ideal for cooking, gathering, and entertaining. The primary bedroom boasts a luxurious ensuite and a spacious walk-in closet. Situated on a 60-foot wide by 129-foot deep lot, this property also offers tremendous potential for future home expansion or redevelopment. Located in one of Oakville's top-rated school zones: Iroquois Ridge High School and Munn's Public School. (id:60626)
Bay Street Group Inc.



