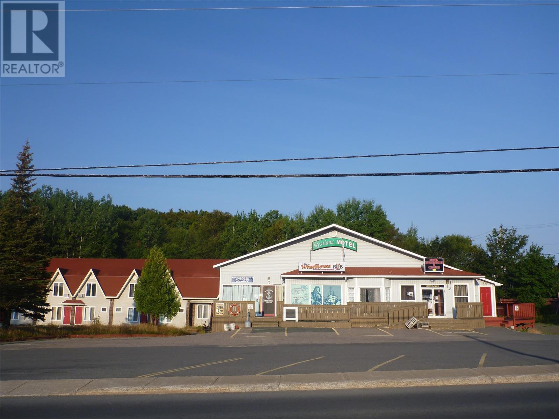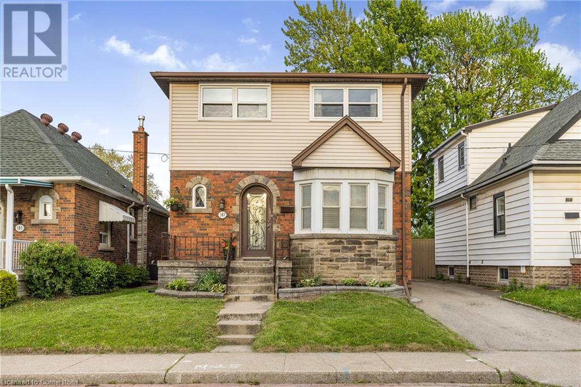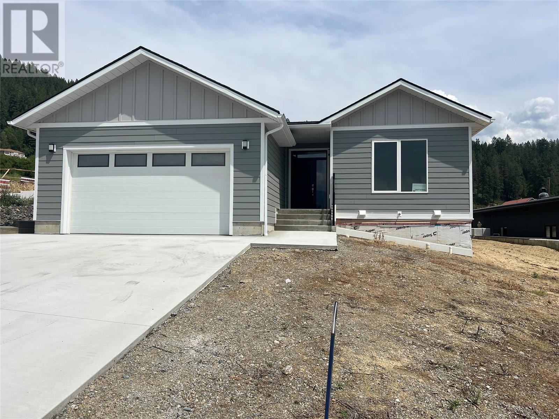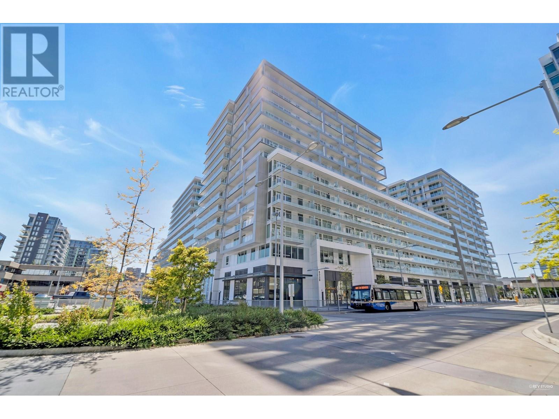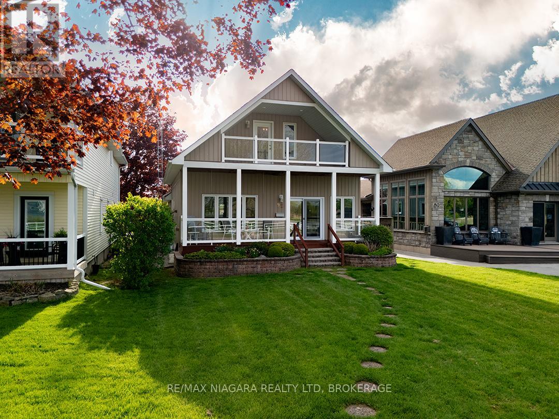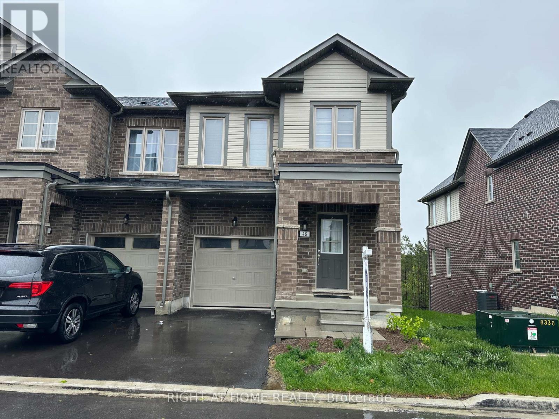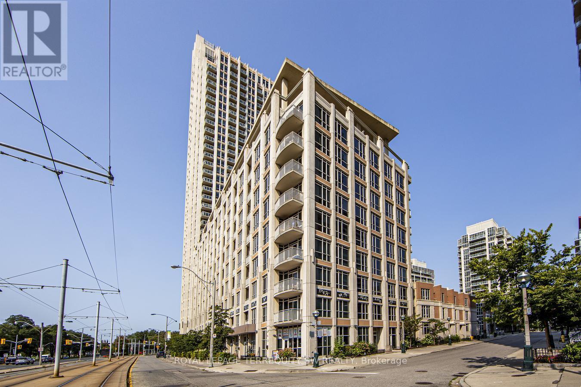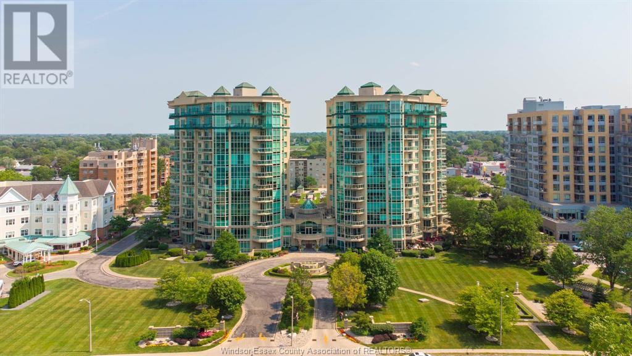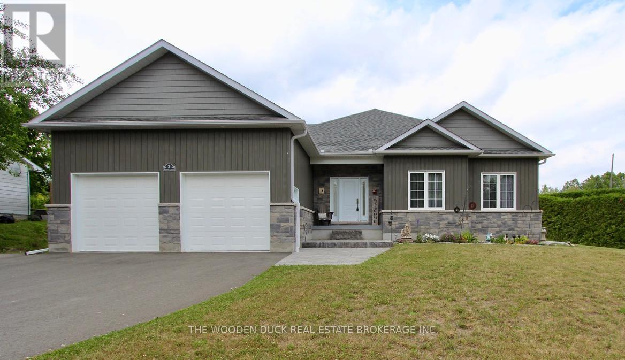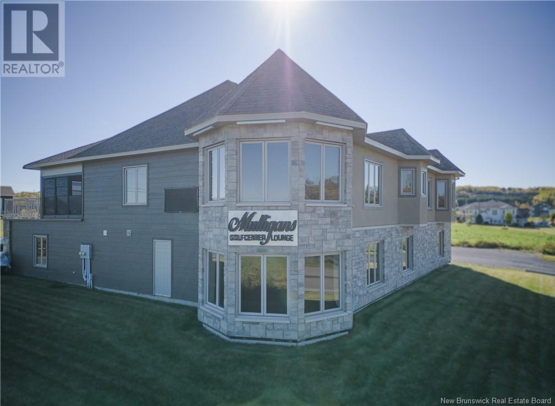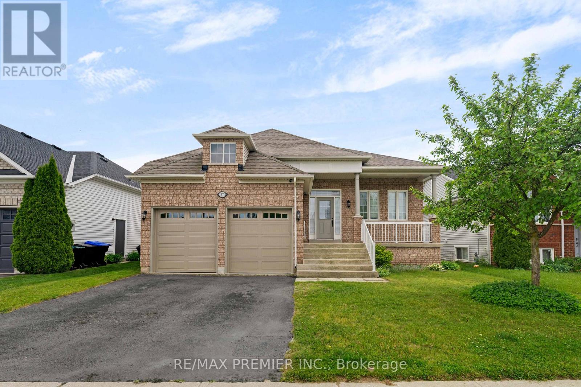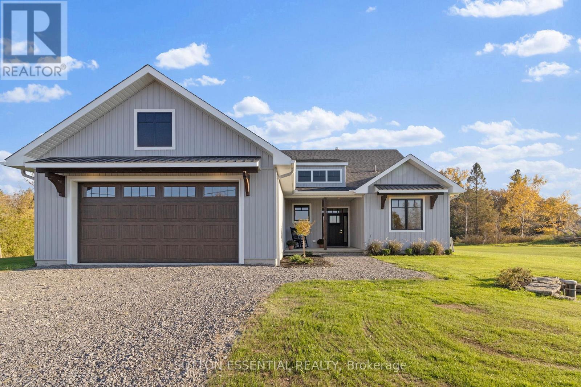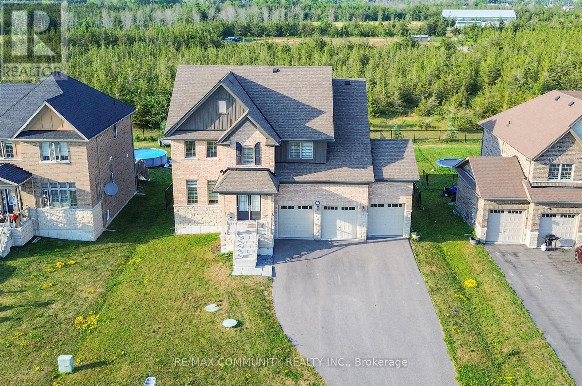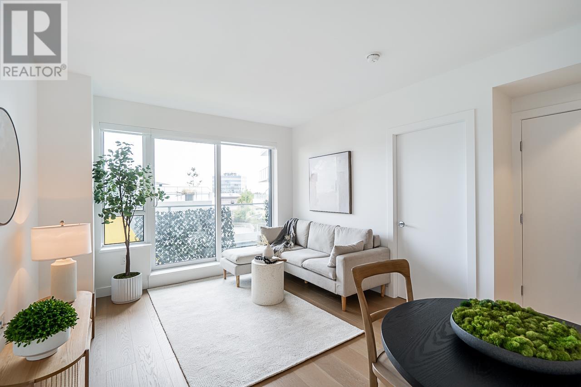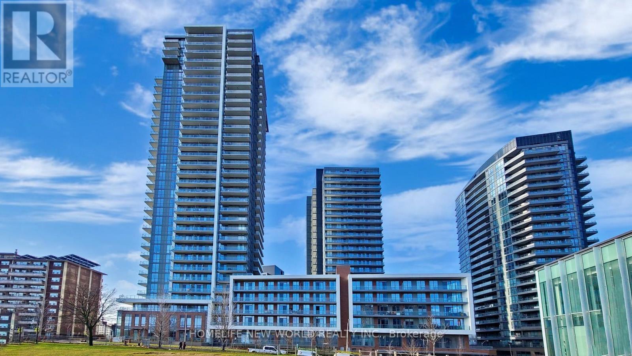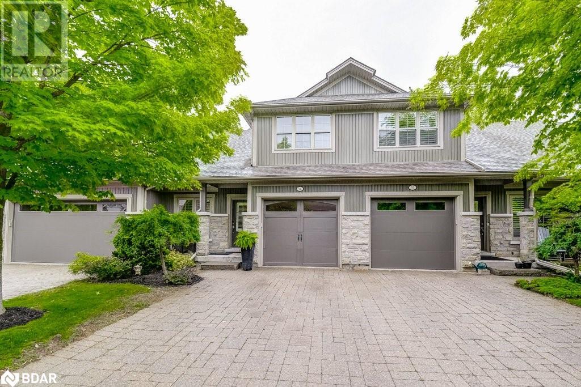262 Memorial Drive
Clarenville, Newfoundland & Labrador
Fantastic business opportunity right in the heart of Clarenville. This 25 room motel ( formerly known as the Restland Motel has been providing accommodations to tourists and locals for years. This property has been well maintained over the years and is ready for a new owner. The 15,000 square foot building located next to shopping and many other amenities features a pub, restaurant and a mixture of motel rooms and efficiency units ( 10 efficiency units and 15 motel rooms). This property would make a great investment as a motel or could easily be configured for long term or short term housing. With the current demand for affordable housing and rental demands this property would be suitable to help ease such demands. Don't miss out on this fantastic investment opportunity!! (id:60626)
Royal LePage Atlantic Homestead
Clarenville Realty Ltd.
187 West 2nd Street
Hamilton, Ontario
In-Law Suite or Income Potential - Steps from Mohawk College! Welcome to this beautifully updated and spacious 2-storey detached home, perfectly situated just steps from Mohawk College. With 4 generous bedrooms and 3 full bathrooms, this home is designed with comfort and flexibility in mind. The primary suite offers ensuite privilege to the updated washroom (2024) and a walk-in closet with built in cabinets, creating a private retreat within the home. Downstairs, the fully finished basement features 2 additional bedrooms, a 3-piece bathroom, a wet bar, and a separate side entrance ideal for an in-law suite or a potential rental unit. The backyard is an entertainers dream, complete with an heated in-ground pool, making it the perfect spot for summer fun and family gatherings. Some Updates to mention: Windows 2025, AC 2024, Pool Pump 2024. (id:60626)
RE/MAX Escarpment Realty Inc.
187 West 2nd Street
Hamilton, Ontario
In-Law Suite or Income Potential – Steps from Mohawk College! Welcome to this beautifully updated and spacious 2-storey detached home, perfectly situated just steps from Mohawk College. With 4 generous bedrooms and 3 full bathrooms, this home is designed with comfort and flexibility in mind. The primary suite offers ensuite privilege to the updated washroom (2024) and a walk-in closet with built in cabinets, creating a private retreat within the home. Downstairs, the fully finished basement features 2 additional bedrooms, a 3-piece bathroom, a wet bar, and a separate side entrance – ideal for an in-law suite or a potential rental unit. The backyard is an entertainer’s dream, complete with an heated in-ground pool, making it the perfect spot for summer fun and family gatherings. Some Updates to mention: Windows 2025,AC 2024, Pool Pump 2024. (id:60626)
RE/MAX Escarpment Realty Inc.
741 Clement Avenue
Kelowna, British Columbia
CLICK TO VIEW VIDEO: Welcome to 741 Clement Ave, a versatile 4-bedroom, 4-bathroom townhouse with a separate 1-bedroom, 1-bathroom suite. Whether you’re looking to generate rental income to help qualify for a mortgage or provide independent living space for family, this home offers endless possibilities. The main level boasts a bright, open-concept kitchen and living area, seamlessly extending to a sun-drenched south-facing patio—ideal for morning coffee or evening relaxation. Upstairs, the primary bedroom features an ensuite, complemented by two additional bedrooms and a full bathroom, ensuring ample space for family and guests. The lower-level suite, with its own private entrance, full kitchen, spacious living area, bathroom and laundry is perfect for tenants, extended family. Located in the heart of Kelowna’s vibrant downtown, you’re steps from trendy restaurants, coffee shops, brewpubs, and Okanagan Lake. A detached garage plus additional parking completes this incredible package. Don’t miss this prime opportunity—schedule your private tour today! COURT ORDERED SALE. SOLD AS IS-WHERE IS. Marketed by neuhouzz real estate brokered by eXp Realty. (id:60626)
Exp Realty
712 Mountain View Crescent
Creston, British Columbia
"" Creston "" - Desirable Area with Great Views !! . Custom Built Home . New Construction . Quiet Cul-de-sac . Just completed 1,298 S.F. upper Level has 2 Bedrooms and 2 Bathrooms . Master with large Walk in Closet and espansive Ensuite . Double Vanity , walk in shower with sitting area . Open concept - Living Room with gas Fireplace , Dining area with patio doors to deck complete with gas BBQ hookup . Ultra modern Kitchen with Island and south facing windows . Laundry on Main level . The 1,298 S.F. Basement is entered from an interior stairway with Hemlock railings and is ready to finish to your requirements - more Bedrooms , Rec Room , etc. ( Exterior basement walls drywalled and Insulated) . Plumbed for Bathroom . Energy Efficient Gas Furnace with Heat Pump . A/C . Energy Efficient Gas Hot Water on Demand . 2 car attached garage ( Drywalled and Insulated. ) with entrance to home with Laundry / mud room shelving and laundry sink . Concrete Driveway . Yard awaiting your Landscaping ideas . All Appliances included . (id:60626)
Century 21 Assurance Realty
854 6328 No.3 Road
Richmond, British Columbia
Welcome to The Paramount! This stunning 2-bedroom, 2-bathroom condo includes 1 EV parking space and boasts luxurious finishes throughout. Enjoy modern comforts like A/C, hardwood floors, European-style cabinetry, Miele appliances, a gourmet kitchen fan, and stylish quartz countertops. The Paramount Club offers an impressive 12,000 sq. ft. of amenities, including a private dining room, lounge, sauna/steam room, wine-tasting room, media room, fitness center, children´s play area, gardens, and a sky terrace. The tranquil internal courtyard provides a peaceful retreat within this vibrant community. Located right next to the Canada Line, you´ll be just steps from an array of international restaurants and world-class shopping at Richmond Centre. Open house March 8 & 9 (2-4PM) (id:60626)
Lehomes Realty Premier
95 Lakeshore Road W
Port Colborne, Ontario
Watch Cruise Ships & Lakes cross Lake Erie from your living room! Enjoy lakefront living with wide-open views of the Gravelly Bay lighthouse, Sugarloaf Marina, and the steady stream of ships navigating the Welland Canal. Built in 2007, this 3-bedroom, 2-bath home offers 1,432 sq.ft of bright living space right along Port Colborne's waterfront promenade.Step inside to an open main floor with wood floors, a bright white kitchen with centre island, dining room and living room with a gas fireplace all designed to keep the focus on the view. Sliding doors open onto a covered porch that runs the full lakeside of the home. he main floor also features a convenient primary bedroom, a full 4-piece bathroom, and laundry. Upstairs, two more bedrooms share a 3-piece bath with corner shower. One opens onto a second-floor balcony facing the lake, while the other has its own west-facing balcony-perfect for sunset watching.A full basement is ready for your finishing touches and includes a rough-in for a third bathroom. Out back, off Bayview Lane, is an attached single garage. Plus an original garage has been converted into a cabana-great for summer BBQs and family meals. Bonus: a separate lakefront parcel across the road offers direct access to the shoreline. You're just steps from the marina, Port Colborne's historic canal district, shopping, restaurants, parks, and all the amenities this vibrant lakeside community has to offer. Immediate possession available. (id:60626)
RE/MAX Niagara Realty Ltd
46 Senay Circle
Clarington, Ontario
Spacious Freehold Walkout Basement Townhouse on One of the Largest Lots in The Vale Project, Clarington, Courtice Built by National Homes! Ready-to-Go, Municipality-Approved Permit for a Legal Basement Apartment Perfect for rental income or extended family living. Private Backyard Overlooking a Ravine and Protected Woodlands. Enjoy serene natural views and peaceful surroundings. End-Unit Townhouse with Semi-Detached Feel Offers extra privacy and space. Facing a Parkette and Play Area Ideal for families with children or those who love outdoor recreation..Featuring an open-concept main floor with a sleek kitchen that overlooks the bright living and dining areas, complete with a walkout balcony-perfect for enjoying peaceful ravine views.Upstairs, discover three spacious bedrooms, 2 rooms with walk-in closets.Conveniently located near schools, parks, trails, Highway 401, public transit, and more, this ravine-backed home is a rare find. Dont miss your chance to own this tranquil retreat! Note: Interior Pictures are from a Previous Listing. POTL Fee is $159.95 per month. (id:60626)
Right At Home Realty
110 - 618 A Fleet Street
Toronto, Ontario
Live the Good Life at West Harbour City In the Highly Sought After Fort York Neighbourhood! Convenient & Rare Ground Floor One Bedroom + Office 816 SqFt Live/Work Unit With Private Entrance. Nicely Appointed Interiors With Extra High Ceilings, Ceramic Tile Flooring Throughout, Gleaming Granite Counters & Stainless Appliances in the Kitchen & a Marble Bathroom. Also Includes One Underground Parking Spot With An Attached Huge Private Storage Room! Resort Style Amenities With 24Hr Concierge, Indoor Pool/Gym, Lounge, Guest Suites & More! TTC At Your Door & Across From Waterfront Parks/Trails! 2 Parking Spaces/ and Locker Included! Steps To West Block Shops (Loblaws, Shoppers, LCBO) & Nearby Markets, Restaurants, Cafes & More. A Short Walk to the Exceptional Master Planned Indoor/Outdoor Mall at The Well. Shows Very Well, A+ (id:60626)
Royal LePage Terrequity Sw Realty
A5 - 50 Dr Kay Drive S
King, Ontario
Golden opportunity to own and operate a well-established/well-advertise "Sushi Restaurant for sale with property!! NO Lease or Rental hassle's!! Situated in a great neighborhood and hub of other thriving businesses. Modern retail mixed plaza with plenty of parking and easy in/out access for the customers. This business is already generating excellent sales revenue with a steady clientele base. training available to new buyers. This property is not just a restaurant; its a chance to invest in a thriving location with endless possibilities. Whether you want to continue the restaurant legacy or pivot to another business model, this space can accommodate your vision. Don't miss out this exclusive opportunity, rarely comes once in a life time. Newer Plaza With Great Mix & High Traffic Count! Surrounding Anchor Tenants Include LCBO, Tim Hortons, Mcdonalds, Petro Canada, Foodland, Exposure From Hwy 27 & Hwy 9, Residential Areas In Close Proximity. (id:60626)
Homelife Frontier Realty Inc.
5055 Riverside Unit# 501
Windsor, Ontario
Experience pure luxury on the river at the Gates of Glengarda, one of the most sought-after developments in Windsor! As you step inside the grand lobby, you'll be greeted by a 24/7 concierge & security, making you feel safe & right at home. This beautifully appointed end unit features 2 bedrooms 2 bathrooms, updated engineered hardwood floors, & oversized windows that offer stunning views of the Detroit River. The open-concept living & dining area allows for easy enjoyment as you watch boats sail by. Step out onto your private balcony with minimal neighbors, & savour your morning coffee or an evening glass of wine. This unit also includes 2 secure underground parking spaces & a large storage unit. The luxury condo building is loaded with amenities: indoor pool, sauna, hot tub, party room w/kitchen + utensils, meeting room, library, billiard room, gym, guest suite rental, car wash, & a outdoor balcony/patio area w/gas BBQs. This condominium truly has it all! (id:60626)
Michael Tomek Realty Limited
7 Lady Evelyn Crescent
Brampton, Ontario
Absolutely Gorgeous Town House On The Mississauga Border With Hardwood T/O Main, A Modern Espresso Kitchen Cabinetry With Granite Countertops Stainless Steel Appliances Pot Lights & More Walkout From The Main Floor Great Room To A Beautiful Deck And Backyard Ideal For Family Get Togethers & Entertaining. Rich Dark Oak Staircase With Iron Pickets & Upper Hall. Enjoy The Convenience Of The Spacious Upper Level Laundry Room & 3 Large Bedrooms With Large Windows & Closets. The Master Bedroom Boasts Large Walk-In Closet & Luxurious Master En-Suite Bath With Soaker Tub & Separate Shower With Glass Enclosure. Ideal Location Close To Highways , Lion Head Golf & Country Club & Mississauga. Excellent Condition Must See! (id:60626)
RE/MAX Realty Services Inc M
3 Mclean Avenue
Havelock-Belmont-Methuen, Ontario
Whats not to like?! This almost new custom built home is 1849 sq ft on the main floor shows the quality throughout, featuring a bright open concept, 9ft ceilings, spacious kitchen with beautiful granite countertops and large working island, stainless steel appliances included, walkout from the dining area to the back covered porch with electric screen so you can truly enjoy the beautiful summer nights. The Primary suite features a spacious walk in closet and 4 pc ensuite bath, 2nd bedroom, 3rd bedroom and/or office. Spacious foyer and wide hallways, main floor laundry/mudroom with direct entry to the full double garage with 3rd rear bay and garage door to the back yard. Full basement with large 4 ft windows, roughed in bath, insulated floor tiles and with the entrance from the mudroom to the lower level means there is potential for an in-law suite, otherwise finish as you like! High speed internet with Eastlink. Upgraded, sprayfoam insulation on the main floor as well as the garage. Interlock walkway to front entrance with stone landscaping. Situated on quiet back street with large town lot 109 ft wide and backing onto vacant land. Located just steps from the Mathison Conservation area with trails for walking all four seasons. Also only minutes to many lakes and the Trent Severn Waterway. Many trails for snowmobiling and four wheeling in the area. New Long Term Care facility in Havelock is underway and set to open this August. 15 minutes to Campbellford where you will find a hospital, new YMCA with swimming pools, community centre, Westben music theatre, and lots of local shopping, 30 minutes to Peterborough and 1.5 hours from Toronto. (id:60626)
The Wooden Duck Real Estate Brokerage Inc.
15 And 17 Harrison Street
Grand Falls, New Brunswick
This unique property offers an enticing blend of residential comfort & commercial opportunity! At the heart of the building lies Mulligan's, a well-established multi-sports HD sports center & bar. With HD golf & training simulators, alongside interactive sports simulators featuring hockey, baseball, football, soccer, shooting games, & more, Mulligan's provides a dynamic entertainment experience. Situated facing the prestigious Grand Falls Golf Course, the property also enjoys a prime location within a short walking distance to the new Civic Center & various recreational trails. Additionally, its proximity to downtown, shopping areas, schools, & USA-Canada border crossing makes it incredibly convenient for residents & visitors alike. The upstairs accommodations boasts 2,900 sq.ft. of beautifully appointed living space. Its open-concept layout encompasses a kitchen, dining & living room - Ideal for relaxation & entertainment. The master suite features a walk-in closet & an en-suite bthrm w/ a luxurious stand-up steam shower. Two additional bdrms, & a full bthrm w/ laundry area offer further convenience & comfort. Moreover, the home includes a delightful sunroom w/ a hot tub, as well as a spacious patio - Perfect for summer gatherings. Whether you're a golf industry professional, a budding entrepreneur seeking a turn-key business opportunity, or simply looking for the ultimate man cave experience in the Maritimes, this property offers endless possibilities. (id:60626)
Exit Realty Elite
67 Meadowlark Boulevard
Wasaga Beach, Ontario
Welcome to this beautifully maintained and move-in ready bungalow offering over 2,550 square feet of fully finished living space, thoughtfully designed for comfort, style, and functionality. From the moment you arrive, the inviting covered front porch and large sunken foyerwith mirrored closet doors and a charming plant ledgecreate a warm and welcoming first impression. The double car garage provides direct access to the main floor laundry room, complete with appliances for added convenience. Inside, this spacious home is ideal for both everyday living & entertaining, featuring soaring 9 FT ceilings and a well-laid-out open floor plan. The main floor offers 1,550 square feet, complemented by an additional 1,000 square feet of finished living space in the basement. There are three generously sized bedrooms and three bathrooms. The primary suite is a true retreat, boasting a walk-in closet, private access to the rear covered deck, and a luxurious ensuite bathroom complete with a soaker tub, separate enclosed shower, and upgraded vanity, faucet, and toilet. The kitchen is a chefs delight, offering ample counter & cabinet space, a breakfast bar, & a seamless connection to the family roomperfect for hosting family & friends. The lower level continues the theme of comfort and utility with a spacious rec room, an additional bedroom, full bathroom with updated fixtures. All windows covered with FAUX wood blinds. Numerous upgrades enhance the appeal of this home, including newly refinished oak stairs and iron railing, fresh paint throughout (interior & exterior), new insulated 8FT high garage doors, and recently cleaned ducts & carpets. Beautiful hardwood & ceramic flooring run through much of the main level, adding elegance & durability. The expansive rear deckpartially covered and accessible from both the primary bedroom & family room is perfect for outdoor relaxation or entertaining. Roof shingles replaced OCT/2017, Carpet MAR/2019, Asphalt driveway June/2025. (id:60626)
RE/MAX Premier Inc.
3 Montana Way
Augusta, Ontario
Brand-New, Single-Storey Country Living! Featuring over $61 000.00* of "Value Added Standard Features!" Modern Comfort Meets Timeless Craftsmanship. Custom-designed and built by Nostalgic Homes, this beautiful new home offers low-maintenance, high-comfort living on a peaceful one-acre lot. Backed by a full Tarion warranty, it combines modern technology, energy efficiency, and elegant design. Built with a fully insulated and heated concrete slab, this basement-free home features radiant in-floor heating beneath luxury vinyl and epoxy floors, plus central air conditioning for year-round comfort. Say goodbye to sump pumps, sewage pumps, and damp basements and enjoy worry-free living. The exterior shines with striking Gibson Timber front exterior details adding rustic warmth and curb appeal. Inside, soaring vaulted ceilings and quartz countertops throughout elevate the open-concept living space. The kitchen boasts a functional island and custom wood cabinetry, perfect for everyday living and entertaining. The vaulted great room features a cozy fireplace and a custom wet bar, ideal for hosting happy hour.The primary bedroom is a relaxing retreat with a tray ceiling and decorative feature wall. Its spa-inspired ensuite includes dual floating vanities, a custom low-threshold tile/stone shower, LED mirrors, a freestanding soaker tub, and a private water closet. A covered rear porch offers an inviting outdoor space, while the insulated and fully drywalled attached double garage provides convenience and storage. Located minutes from Brockville and the stunning Thousand Islands. Enjoy nearby parkland, athletic fields, and a charming new general store and café. This home offers the perfect balance of modern luxury, thoughtful design, and serene country living, all move-in ready. (id:60626)
Sutton Essential Realty
39 Summer Breeze Drive
Quinte West, Ontario
Welcome to 39 Summer Breeze Drive a stunning, new 4-bedroom detached home built by a reputable builder in the sought-after Prince Edward Estates community. Sitting on a premium lot with an upgraded 3-car garage and raised basement, this home offers approx. 2,500+ sqft of elegant living space. Step into a bright, open-concept main floor with 9' smooth ceilings, oversized windows, and a cozy gas fireplace. The spacious kitchen features stone countertops, upgraded cabinetry, and modern finishes throughout. A versatile main-floor den is ideal for a home office or guest room. Enjoy a large backyard with no sidewalk and walkable access to the lake. Located just minutes from Trenton, Hwy 401, schools, parks, and shopping. This is where quality construction meets elevated family living don't miss it! (id:60626)
RE/MAX Community Realty Inc.
15 - 7010 Warden Avenue
Markham, Ontario
Bright and Versatile Space in Prime Location! Located at the high-visibility corner of Warden & Steeles, this unit offers outstanding signage exposure directly facing Warden Avenue. It is situated in a thriving, well-established plaza anchored by T&T Supermarket, Shoppers Drug Mart, Boston Pizza, medical clinics, wellness centers, and multiple restaurants. The interior layout includes two clinic rooms, a private office, a welcoming reception area, and a private washroom. Ideal for a wide range of professional uses, including health and beauty services, medical-related businesses, dental clinics, law offices, and accounting firms. (id:60626)
RE/MAX Epic Realty
2199 Bradford Ave
Sidney, British Columbia
Welcome to this 1972 built family home with fantastic suite potential, located in the heart of beautiful Sidney by the Sea. Nestled on a spacious, level lot, this bi-level home is brimming with potential and awaits your creative touch. With a prime location close to all amenities, you’ll enjoy the convenience of being just moments from Beacon Avenue’s vibrant shops, oceanfront strolls, great schools and a peaceful park just steps from your door. This well-loved home features a functional layout offering 3 bedrooms, large living spaces, a rec. room, 2 bathrooms and a great workshop. Good sized deck overlooking the generous, south facing yard with plenty of room for gardening, entertaining or even future expansion. Newer roof and perimeter drains are a bonus. If you’re seeking an almost blank canvas to bring your vision to life, this property is a must-see. Located in a highly desirable neighbourhood, it offers endless potential to transform into your forever dream home. (id:60626)
Royal LePage Coast Capital - Chatterton
711 5788 Gilbert Road
Richmond, British Columbia
Welcome to Cascade City By Landa. This 2 bedroom 2 bathroom unit has almost 800SQFT of living space + AIR CONDITIONING. The unit has a large balcony with access from the Primary Bedroom & the Living Room. Lots of natural light with courtyard view, open concept & functional layout with bedrooms on opposite side of the unit for extra privacy, hardwood floors, stone counter tops, under-mount sink, S/S Miele appliance package, integrated refrigerator & dishwasher, in unit washer/dryer & so much more. This building is surrounded by restaurants, shops and services. Richmond Centre, Aberdeen Centre + YVR airport all a short drive away! Easy to get downtown w/Canada Line nearby. The Amenities include: exclusive 3,000SQFT double-height Fitness Centre, Guest-Suite, multi-funcitonal Lounge +More. (id:60626)
Exp Realty
14 Wimbledon Court
Brampton, Ontario
***Exceptional Value!*** Swing by Wimbledon this season and discover one of Brampton North's best-kept secrets. Nestled on a quiet cul-de-sac, 14 Wimbledon Court is a spacious 3+1 bedroom, 3-bathroom ***Recently Updated!*** semi-detached home situated on one of the largest pie-shaped lots in the neighbourhood. Whether you're upsizing, investing, or searching for a versatile family home, this property delivers. The bright and functional main floor layout was updated in 2025, complemented by a new stairway, updated upstairs flooring, and a refreshed powder room vanity. Upstairs, you'll find three generously sized bedrooms that share a spacious and well-appointed 4-piece bathroom, ideal for growing families. Year-round comfort is ensured with central AC (2021) for the warmer months and a furnace (2020) to keep you warm during the winter season. A newly installed side door (2025) leads to a separate entrance ****Basement Rental Potential!*** and a fully finished basement (2021), complete with a fourth bedroom - perfect for multi-generational living, extended guests, or rental income potential. Step outside and experience the unmatched space ***One of the Largest Lots in the Neighbourhood!*** and possibilities of the massive backyard - a rare find in the Greater Toronto Area. Don't miss your chance to own a slice of Wimbledon with this move-in-ready home on one of the area's most sought-after lots. ***Offers Anytime!*** (id:60626)
Real Broker Ontario Ltd.
12 Kincora Mews Nw
Calgary, Alberta
***Open house 3-5pm at 5th July, 2025 ***First time ever on the market! Nestled on a quiet cul-de-sac in scenic Kincora, this upgraded walkout home offers a rare combination of panoramic views, privacy, and pride of ownership.Set on an elevated lot backing onto open green space, enjoy sweeping northwest-facing views and evening light from both levels and the spacious upper deck.The chef’s kitchen boasts granite countertops, stainless steel appliances, rich 42” cabinetry, island seating, and a walk-through pantry. The bright dining area is wrapped in windows and flows seamlessly to a two-tiered deck—ideal for entertaining.Upstairs, find a vaulted bonus room, upper laundry, and an oversized primary retreat with skyline views from dual corner windows.Additional highlights include 9’ ceilings, hardwood flooring, designer lighting, an extended garage with 16’ wide door, and an unfinished walkout basement awaiting your ideas.Exterior fully updated: brand-new windows, siding, and roof provide total peace of mind.Unbeatable convenience: just minutes from Costco, T&T, Walmart, and Beacon Hill/Creekside shopping.Zoned for Simons Valley School (K–6), Colonel Irvine School (7–9, Mandarin bilingual), and John G. Diefenbaker High School (10–12, IB program)—an exceptional opportunity for families. (id:60626)
Power Properties
3208 - 32 Forest Manor Road
Toronto, Ontario
Luxurious Large Corner Condo Unit In Prime North York Location! South-East Exposure, Enjoy Stunning Views Of Downtown Toronto And The Iconic CN Tower Right From Your Own Living Room! This Unit has 928 SQF, 2 Bedrooms + Large Bedroom Size Den, 2 Full Bathrooms Plus Two Large Balconies. 9-Ft Ceilings, Floor-To-Ceiling Windows, Open-Concept Layout. Modern Kitchen Design With Quartz Countertops, Central Island, And B/I Appliances. Unbeatable Location: Minutes From Highways 401/404, And Steps From Don Mills Subway, TTC, Fairview Mall, Supermarkets, Schools, Community And Medical Centers, Parks, And Libraries. Great Amenities Include Gym, Indoor Pool, Party/Meeting Room, Concierge, And 24-Hour Security. A Must-See Gem! (id:60626)
Homelife New World Realty Inc.
1398 Pelham Street Unit# 34
Fonthill, Ontario
Live in one of the BEST locations in Fonthill! Just steps away from everything downtown Fonthill has to offer! This beautiful 3 bedroom, 3 bathroom townhome is spacious and bright with 2 bedrooms and 2 bathrooms on the main floor, an open concept living, dining and kitchen area and a large primary bedroom with his and hers closets and a renovated spa like bathroom. The vaulted ceiling with solar tubes give you the feeling of more grandure. For those that want more space the very spacious and bright walk-out basement which is rarely offered boasts exceptionally large windows and another bedroom and renovated bathroom and plenty of room for a games room and 2nd living area with another fireplace. Enjoy a 2nd outdoor living space to quietly read a book or sip your morning coffee surrounded by trees and landscaping. The main floor outdoor deck is very spacious and peaceful surrounded by nature. This home features 2 fireplaces, a spacious kitchen with granite counters and breakfast bar, exceptionally large windows to let in plenty of light, California Shutters, lots of storage space, a front porch sitting area, 2 outdoor backyard spaces and a location you cannot beat! Enjoy the privacy and tranquility of a treed backyard, perfect for relaxing or entertaining. You will love the 1-car garage offering direct interior access. Low-maintenance living with all the space you need! Unbeatable location! Walk to parks, restaurants, boutique shops, and all the charm of downtown Fonthill. Don't miss this light-filled gem that offers the best of comfort, style, and convenience in one of Niagara's most desirable communities. (id:60626)
RE/MAX Rouge River Realty Ltd. Brokerage

