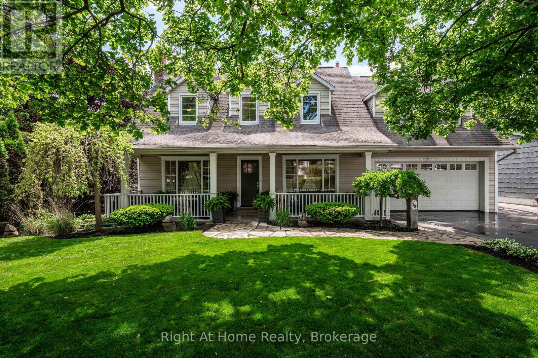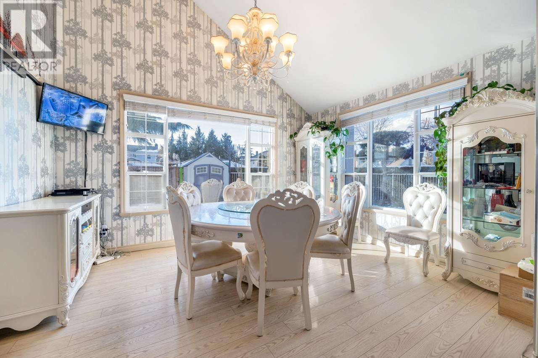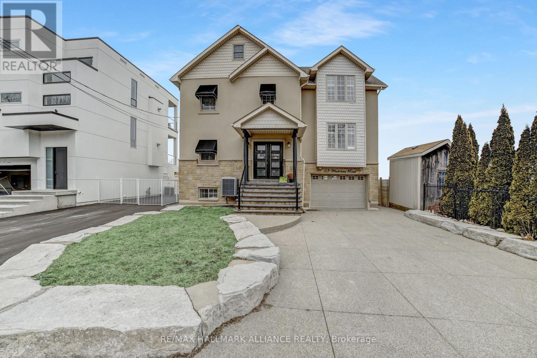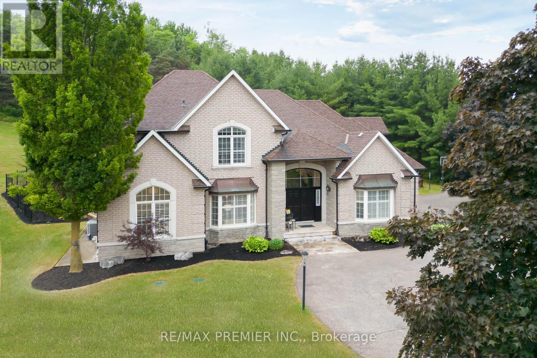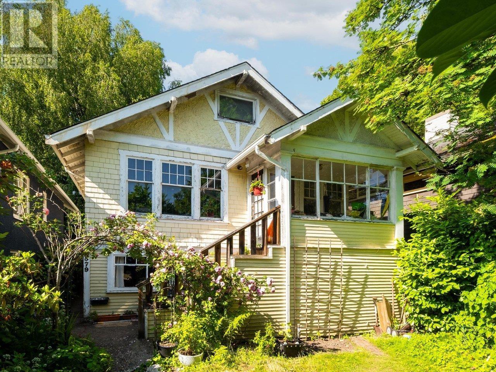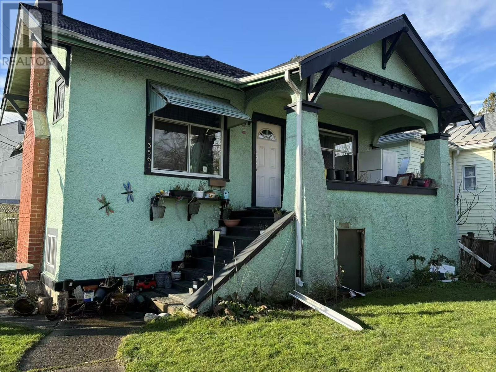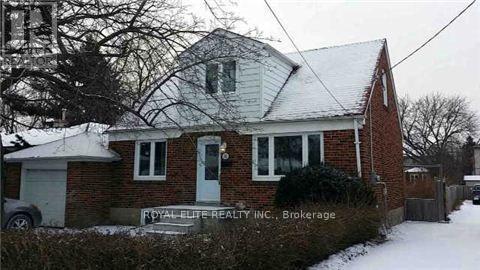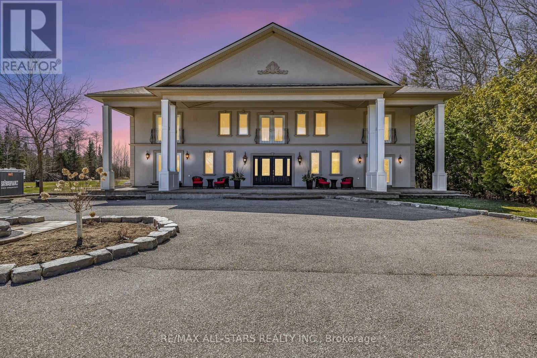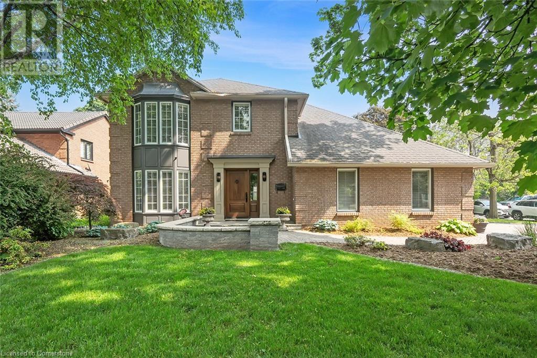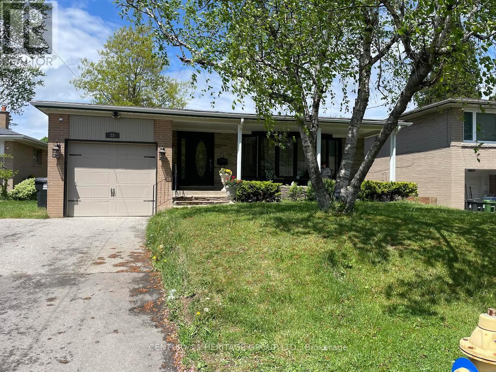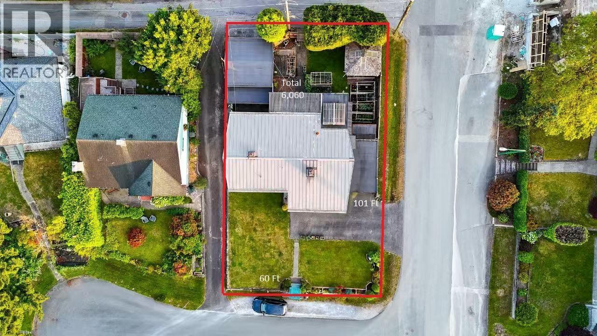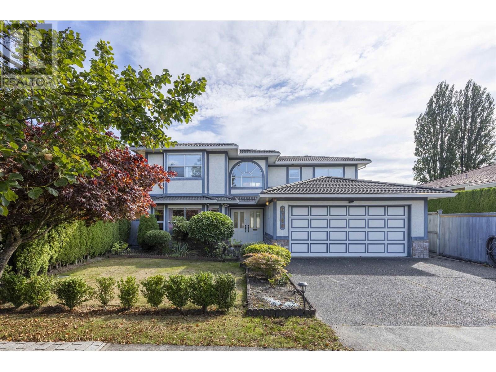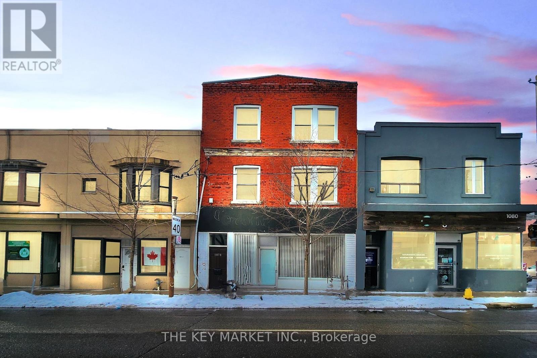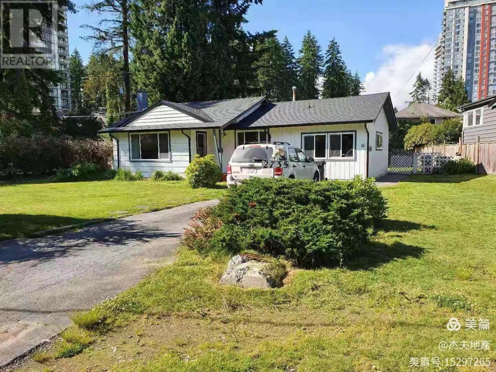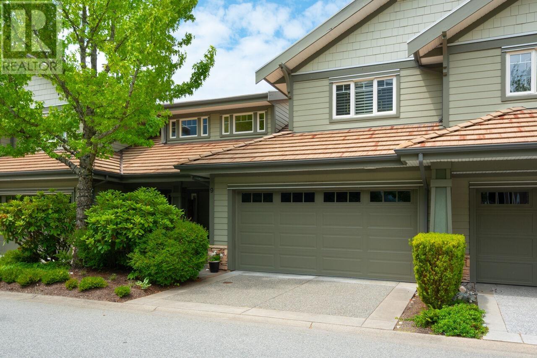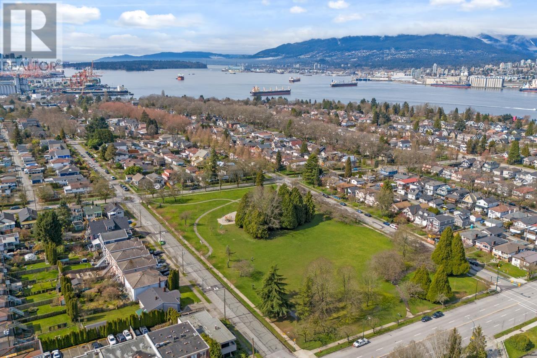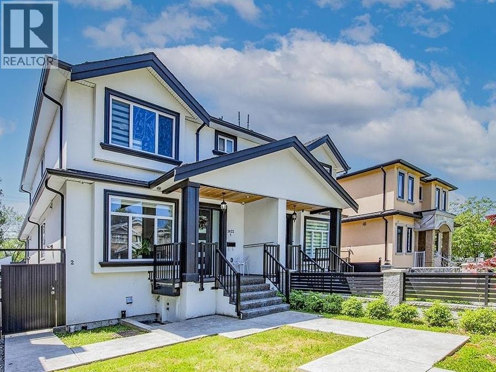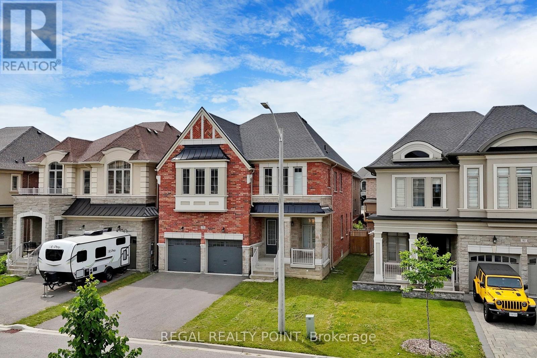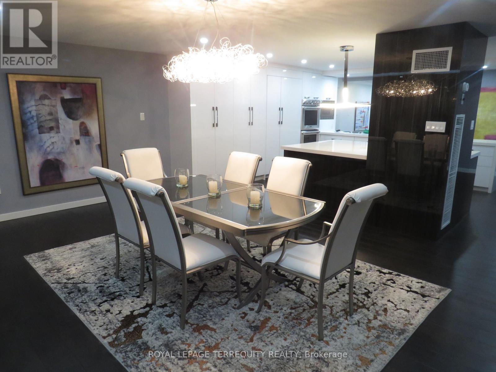76 Brock Street W
Oakville, Ontario
Beautiful home located in one of Oakville's sought after neighborhood. This property is south of Lakeshore with close proximity to the Lake. Nestled in a serene family friendly neighborhood with a blend of natural beauty, upscale living and convenient accesss to various amenities. Walking distance to lake , New Waterfront Trail, Oakville Marina, Downtown Oakville, Performing Arts Centre and Trendy Kerr Street. Being close to Shopping,Restaurants,Cafes and grocery stores add to the convenience and appeal of this location!! Upon entering this home you're welcomed by a spacious verandah and plenty of parking space for residence and guests. The oversized heated garage has a workshop and separate entry to yoga/excersise room.The home boast crown molding,pot lights and hardwood throughout. The gorgeous kitchen bears light custom cabinetry, designer backsplash, granite counter and high end stainless steel appliances. The direct access to a private cedar deck enhances entertainment possibilities especially for barbecues and gatherings.Dining room includes a elegant custom cabinet and overlooks the beautiful and serene living area.The main floor has a inlaw suite, 4 piece bathroom offering flexability for various living arrangements. The Luxurious Primary Room features large walk in closet, hardwood,Spa like ensuite with oversized soaker tub, frameless glass shower, rainfall showerhead and floating vanity with his/hers sinks.The spacious laundry room leads you to a bright private yoga/exercise room with its own access through the garage adds convenience and wellness opportunities. The Fully finished above ground Family room boast hardwood flooring throughout, gas fireplace, built in wine cooler, storage room, Powder room. There are two walkouts that lead you to a professionally landscaped yard, with a charming interlocking patio engulfed in mature surroundings that provides a serene outdoor space for relaxation and activities. This is truly a gem and a place to call HOME! ** (id:60626)
Right At Home Realty
129 Silvertip Ridge
Canmore, Alberta
Wake up to one of the most breathtaking backdrops in the Canadian Rockies.Nestled along the coveted Silvertip Ridge, this rare offering backs directly onto the 8th hole of the world-renowned Silvertip Golf Course—an unmatched setting for your dream mountain retreat.What makes this property truly special is its open, gently sloping lot, offering expansive, unobstructed views of the surrounding peaks and fairways. With minimal tree cover at the rear, your future home here can fully capture the sweeping alpine vistas and all-day natural light.Located on one of Canmore’s most prestigious and peaceful streets, opportunities like this are few and far between; this is the canvas for something extraordinary.Don't miss your chance to create something remarkable in the heart of Silvertip. Contact us today to explore the potential. (id:60626)
Royal LePage Solutions
6466 Commercial Street
Vancouver, British Columbia
Quality built home in Prime KILLARNEY area! House features 9' ceiling, spacious and open layout, hardwood flooring, High-end appliances with WOLF gas stove, MIELE steamer and oven, SUB ZERO Fridge, HRV, High efficiency heating system, central vacuum, double garage and a huge covered sun deck. Main floor has a large bedroom with a full 4 piece washroom. Basement has 2BR MORTGAGE HELPER SUITE with separate entrance. Walking distance to transits, super markets, Killarney Park and Community Centre. School catchments - Waverley Elementary & David Thompson Secondary. Perfect for a growing family with rental income potential. Must See!! (id:60626)
RE/MAX City Realty
10320 Craig Court
Richmond, British Columbia
"Prime Location & Spacious Layout" Located in a quiet cul-de-sac, this 8-bed, 6-bath CORNER home is ideal for large families, multi-gen living, or investors seeking strong rental income. Potential earnings of $10,000+ per month make it a cash-flow powerhouse. With over $385,000 in renovations, this home offers modern finishes, top-quality upgrades, and enhanced functionality. Enjoy privacy and convenience with easy access to highways, shopping, parks, schools, and public transit. The floor plan features multiple living areas, and a separate entrance adds flexibility for extended families or additional rental units. (id:60626)
Sutton Centre Realty
7091 Bridge Street
Richmond, British Columbia
Stunning family home in central Richmond with South-East exposure! This beautifully designed and well-maintained property features 6 bedrooms and 4 baths, built to the highest standards. The open-concept main floor boasts 11' high ceilings, quality millwork, and a spacious modern kitchen with high-end cabinetry, top-of-the-line stainless steel appliances, and a large center island. Upstairs, you'll find 5 spacious bedrooms, one of which can be used as an office or game room. Additional features include A/C, radiant heat, an HRV system, built-in vacuum, and a security system with digital monitoring. Perfect for families seeking luxury and comfort! (id:60626)
Nu Stream Realty Inc.
54 Threshing Mill Boulevard
Oakville, Ontario
Located in Fernbrook's Seven Oaks Community on a family friendly Street, the Walton Model is among the largest homes boasting 3539ft2 of finished living space above grade plus an unfinished lower-level waiting to be customized to suit your family's unique lifestyle. This 4-Bedroom 4 Bath home sits on a premium 43Ft wide lot with Double Car Garage. With an attractive stone and stucco exterior. Great open-concept floor plan with 10-Foot Smooth Ceilings throughout the Main level and 9-Foot Ceilings on the second & lower level. Great room with coffered ceiling and cast stone gas fireplace, soft close AYA kitchen cabinetry, large granite island, stainless steel appliance package, quartz vanities, crown molding, wainscoting, Oak staircase with wrought iron pickets, Mudroom, loads of pot lights, spacious Primary bedroom with walk-in, sumptuous 5-piece ensuite & second floor laundry. Irrigated & fenced yard and maintenance free composite deck with glass enclosure completes this wonderful home. Near schools, shopping, parks and major routes. (id:60626)
Century 21 Miller Real Estate Ltd.
53 Windemere Road
Hamilton, Ontario
Ultra-Rare Lakefront Estate, Enjoy Direct Waterfront Living with Unmatched Investment Potential. Experience one of Ontarios most exclusive lakefront properties, an irreplaceable waterfront estate offering unobstructed views of Lake Ontario and the Toronto skyline from nearly every room. Spanning over 3,000 sq. ft. across five meticulously designed levels, this architectural gem is tucked between Fifty Point Marina and a sandy beach, surrounded by luxury custom homes on a private road. Every level boasts its own walk-out balcony, delivering breathtaking sunrises and golden-hour sunsets that make everyday living feel like a private yacht cruise. Whether you're seeking a luxury primary residence, a serene seasonal escape, or a high-yield short- or long-term rental, this property delivers. Step into a chefs dream kitchen featuring quartz countertops, a stunning waterfall island, and premium built-in appliances. Elegant hardwood floors, a floating maple and glass staircase, and a sleek electric fireplace create an elevated ambiance throughout. The spacious primary suite is a sanctuary, complete with a spa-inspired ensuite featuring a jacuzzi tub and modern floating vanities.The newly finished lower level (2021) offers a versatile fourth bedroom or recreation space with a full bathroom ideal for guests or additional rental income. Enjoy direct lake access for paddle boarding, kayaking, or swimming, and unwind in your private hot tub under the stars.Located just minutes from the QEW, future GO station, Costco, renowned wineries, and farm-fresh markets, this home is perfectly positioned for both convenience and escape. Freehold lakefront properties of this caliber are extremely rare, making it an exceptional opportunity for Canadian or international investors seeking a high-appreciation asset with strong income potential. (id:60626)
RE/MAX Hallmark Alliance Realty
9196 Finnerty Side Road
Caledon, Ontario
This approximately 3878 sqft custom built home plus 2038 sq ft newly finished bsmt with a white kitchen, brand new appliances, extra bedroom & full 3 piece washroom plus a theatre room, gym or open concept games room or great room is situated on an over 4 acre completely private property not in a subdivision, having a 20 x 40 inground salt water pool (2007) cedar cabana with a 2 pc washroom or change room, rough in outdoor shower, rock waterfall, 2800 sq foot outdoor interlocked patio. Huge evergreen trees for privacy. Inside: no quality spared from top to bottom, having a unique layout with a possibility of an extra main floor bedroom for in-laws or sharing. Cathedral ceilings in entrance, open to above great room with huge windows bringing the outdoors in, large open concept eat-in white kitchen with center island to seat 4, granite countertops in kitchen, quartz vanities in all washrooms. Words cannot describe this unique home. You will love it the moment you enter, priced for the market, shows 10+++ (id:60626)
RE/MAX Premier Inc.
2547 Morrison Avenue
Mississauga, Ontario
Beautiful Custom-Built Detached 4+1 Bedrooms / 4 Bathrooms Home situated on a Rare Premium 50 ft X 304 ft Property located in Prestigious Huron Park. Lovingly maintained by one family since it was built in 1999. Great Feng Shui for Health, Harmony & Balance! Approx 3200 sq ft, excluding Finished Basement!! 9 ft Ceilings on Main Floor with Ceramic Floors in Foyer and Hallway leading to Kitchen and Hardwood Floors Throughout. Generous Open Concept Kitchen with Updated Stainless Steel Appliances, Brand New Gas Range, New Faucet, Galaxy Stone Granite Countertops with Island, Sunny Breakfast Area with Large Windows and Walk-Out to Deck and Expansive Backyard Oasis. Comfortable Family Room with Gas Fireplace. Updated Light Fixtures. Main Floor Includes Office / Study, Laundry Room with Separate Entrance to Extra Deep 2-Car Garage with Plenty of Room for Storage. Large Primary Bedroom with 2 Walk-in Closets, Sitting Area and Spanking New Beautifully Renovated 5-piece En-suite with Free-Standing Tub. Freshly Painted Spacious Bedrooms and Closets. Pristine 4-piece Bathroom also Newly Renovated. Finished Basement Boasts Larger Windows, Wet-Bar, Cold Cellar, Workroom with Ample Shelves and Cupboards, 1 Spacious Bedroom with 2 Closets, 3-piece Bathroom with Shower, Oversized Rec Room with Gas Fireplace. Separate Walk-out to Backyard, Great Potential for in-law Suite. Custom-Built Shed with Electric Power, Vast Area for Vegetable Garden, Luscious Mature Trees & Blooming Perennial Gardens. (id:60626)
Realty Executives Plus Ltd
4579 W 11th Avenue
Vancouver, British Columbia
Discover an exceptional opportunity in the heart of Vancouver´s prestigious West Point Grey! This home is on a south-facing 33 x 121.8 ft lot zoned R1-1 with potential for a new home, duplex, or Multiplex (FSR 1.0). Ideally located just outside UBC´s gates, enjoy the rare convenience of walking or biking to UBC campus, beaches, and Pacific Spirit Park. Experience the charm of this sought-after neighbourhood with tree-lined streets, proximity to top private schools. The vibrant shopping district of Point Grey Village is just steps away offering restaurants, shopping & services. Excellent transit access and a quick commute downtown make this a prime West Side offering. A solid long-term investment with incredible redevelopment potential in a world-class location. (id:60626)
Royal LePage Westside
3561 Inverness Street
Vancouver, British Columbia
PRIME EAST VANCOUVER MULTI-FAMILY DEVELOPMENT OPPORTUNITY! A rare offering in a rapidly evolving neighborhood, this 7893 SQFT site strategically located just off Kingsway on Inverness St, well-positioned for potential rezoning, allowing for apartment developments with residential rental tenure at FSRs up to 2.40 (subject to city approval). This is an ideal opportunity for developers looking to invest in a highly sought-after East Vancouver location. Contact us today for more details on this exceptional investment opportunity! (id:60626)
RE/MAX City Realty
95 Finch Avenue E
Toronto, Ontario
Good Opportunities For Builders And Investors! 50X160 Lot On Finch/Yonge! Prime Location, Steps To Finch Subway Station, Very Desirable Lot For Developers. Great Investment Property. Foot Print Allows For Multiple Dwelling Construction. Can Also Be Noted As Mixed Use Area "C" In Finch Area Secondary Plan Where More Density And Height May Be Allowed For New Development. Good Condition And Good Rent Income. (id:60626)
Royal Elite Realty Inc.
25956 Mccowan Road
Georgina, Ontario
Spectacular 10-Acre Property. Resort-like pool and entertainment area. $$$. Spent On Renovations Inside And Out. Over 5000 Sq.Ft., 20 Ft Ceiling Hallway With Tervanian Stone Floors, Dramatic Stairs, Coffered Ceilings And Moldings. A Stunning Kitchen With B/I Appliances, Xtra Large Stove And Fridge. Wait Until You See The Great Room, with B/I Bar And W/O to Deck and Cathedral Ceiling: rounded corner drywall, office or in-law suite on the main floor. Heated salt water pool, Water softener with UV light, renovated Bunkie for the kids in the backyard, and your private winter fun skating pond. The outdoor Barbecue and fire pit are gas-connected. (id:60626)
RE/MAX All-Stars Realty Inc.
2428 Lakeshore Road
Burlington, Ontario
STEPS FROM THE LAKE WITH INCREDIBLE WATER VIEWS THROUGHOUT! This 3+1 bedroom (could easily be 4+2), 3.5 bath 2 storey home is situated on the south side of Lakeshore Road and is beautifully appointed throughout. The home is approximately 2400 square feet PLUS a finished lower level. The main floor boasts beautiful hardwood flooring, smooth ceilings with pot-lights and crown moulding throughout. The large updated eat-in kitchen includes a large peninsula, quality cabinetry, granite counters, a pantry, wine room and stainless-steel appliances! The kitchen is also open to the oversized family room with a gas fireplace and access to the private backyard with stunning views of the lake. The main floor features a large living / dining room combination with a second gas fireplace, powder room and garage access. The second level of the home includes 3 large bedrooms PLUS an oversized office / den with a private balcony and two full bathrooms. The primary bedroom includes a walk-in closet and a stunning 4-piece ensuite with heated flooring. The lower level has a large rec room, 3-piece bath, office/den, laundry room and ample storage! The exterior has been professionally landscaped and features a private yard with a large composite deck, great curb appeal and a double driveway with parking for 4 vehicles as well as a double car garage! This home is conveniently located close to all amenities and walking distance to Burlington's core and all it has to offer! Beautiful lake viewing area at the end of the street to enjoy all the spectacular sunsets up close! (id:60626)
RE/MAX Escarpment Realty Inc.
28 Foxwarren Drive
Toronto, Ontario
Welcome to this Exceptional Back-Split 4 Level detached home nestled in the Heart of Bayview Village. Enter This Stylish Family Residence That Meticulously Renovated, Offers A Spacious &Inviting Living & Dining Rm, Marvelous for Entertaining Guests & Creating Memorable moments . Fantastic Eat-In Kitchen with Ample Cabinetry, Large Windows Allowing Abundances Of Natural Light to Fill the Rooms. Bedrooms are all Generously Sized, Super Large Family room for leisure. Additional Features Incl. Hardwood Floors Throughout Main and Lower Level, 2 Fireplaces. Easy Access to TTC, Subway, Parks, Highways, Schools, Shopping, Fine Dining & Other Amenities!!! Absolutely Wonderful Home W/ A Harmonious Blend of Luxury, Comfort, & Practicality. Incredible Opportunity To Live In A Highly Desired Neighborhood For End Users, Or Investment For Builders. This Home Is Not To Be Missed...Steps to Bayview Village Mall, Subway, Community Centre, YMCA, Parks, Trails, Earl Haig School, 401, 404, North York General Hospital, and Yonge St. (id:60626)
Century 21 Heritage Group Ltd.
4646 Charlotte Court
Burnaby, British Columbia
DEVELOPER & BUILDER ALERT!An incredible development opportunity for a 6-unit SSMUH project on this 60 x 101 view lot. This corner lot offers endless possibilities for builders and developers.This warm and inviting home is located in the highly sought-after Forest Glen neighborhood of South Burnaby-just minutes from Metrotown Mall, restaurants, public transit, and BCIT. It offers unmatched convenience and accessibility.The spacious kitchen is filled with natural light, while the living and dining areas provide stunning views of the North Shore Mountains. The lower level features a large family room that can be used as a media or entertainment space. This well-shaped lot has both rear and side lane access. (id:60626)
Nu Stream Realty Inc.
6760 Chatterton Road
Richmond, British Columbia
This beautiful home is located in one of the most prestigious and desirable neighborhoods in central Richmond, surrounded by million-dollar homes. The property sits on a 4,683 sqft lot and features a deluxe, spacious, south-facing backyard with a private fence. Inside, you'll find a functional layout with 5 bedrooms, 3 full bathrooms, and a bright kitchen with a skylight. Neighborhood boasts excellent curb appeal with well-maintained streets, sidewalks, classic street lamps, and tree-lined roads. It´s just steps away from the Minoru complex, which includes a swimming pool, community center, and library. Richmond Centre, the Oval, Minoru Park, Richmond Hospital, and the Brighouse Skytrain station are also close by. Don't miss out, schedule your showing today! (id:60626)
Nu Stream Realty Inc.
1078 Dovercourt Road
Toronto, Ontario
A rare opportunity to own a generational, turnkey, income-producing, multi-functional 3-storey triplex with ground-floor commercial space and a basement with a separate (walk-up) entrance- an ideal location to start your own business. With a total of 4 separate entrances, the possibilities are endless! Live and/or invest in one of Toronto's most sought-after West End neighbourhoods. This triplex is beautifully renovated and meticulously maintained, standing out as one of the few 3-storey buildings in the area with a usable basement, maximizing your return on investment. The 3rd and 2nd floor each features a fully renovated 3-bedrm apartment. The ground floor is a commercial-ready space with a 9.5-foot ceiling, pot lights, a back studio with a 3-piece bathroom, a powder room, and a full basement with its own entrance. At the back of the property, you'll find large walk-out terraces and stairs, providing convenient second exit points. The expansive backyard, fully fenced with a back gate, serves as a true outdoor oasis, offering endless possibilities for both large-scale entertaining and versatile commercial ventures. The area is seeing a surge of new condo developments, alongside fresh shops set to open on Dufferin and Dupont. You are within walking distance to Bloor & St. Clair, home to a wide selection of restaurants and bars. Dufferin Mall is just a short walk away & Yorkdale is a quick drive via the Allen Road. TTC access is close by, or take a short trip to the much-anticipated future Eglinton Express. The Airport Express is also nearby, offering quick access to the airport in under 20 minutes. Dovercourt Park and High Park are both within easy reach, and you will never be far from grocery essentials, with Loblaws, Farm Boy, and FreshCo all located nearby on Dupont. This property offers seamless connectivity to the dynamic heart of the city, making it a coveted investment for those seeking the perfect blend of convenience, community, and potential in Toronto. ** (id:60626)
The Key Market Inc.
2735 Larkin Avenue
Port Coquitlam, British Columbia
Greatest Opportunity Knocks! Steps away from Coquitlam Town Centre and within 800 meters to Rapid Transit Lincoln Skytrain Station, this rare large corner lot, 11,410 sf, is in prime Woodland Acres neighborhood in Port Coquitlam, which is conveniently within walking distance to Evergreen Skytrain, Lafarge Lake, Douglas College & all Coquitlam Town Centre amenities. This property offers both a fantastic location & amazing development potential. This solid bungalow home features 3 bedrooms & 1 bathroom, and has been well-maintained with a 5-year roof/gutter, 5-year furnace and 7-year hot water tank. The value is mainly on the land, the property is sold as is where is. Don't miss out on this rare chance to own in this sought-after Woodland Acres area in PoCo. (id:60626)
Interlink Realty
9 Beach Drive
Furry Creek, British Columbia
It is my pleasure to present this amazing Oliver´s Landing waterfront townhouse at Furry Creek. Completely renovated to perfection. Including a custom designed kitchen, with quartz countertops and a marble tile backsplash. Rustic oak engineered hardwood flooring throughout the main and upper level. Wool carpet on the lower level. Shiplap accents throughout. This home features 3 bedrooms, 3 1/2 baths, a lofted office, 2 fireplaces, and an open floor plan. 3,300 sq. ft. on three levels, with plenty of storage space. Located next to Furry Creek golf course, with a private marina and recreation centre. Amenities include: a social room, gym, pool, hot tub, sauna, and changing rooms. 1 hour to Whistler and a 45 minute commute to downtown Vancouver. A must see! (id:60626)
Angell
2880 Oxford Street
Vancouver, British Columbia
Right across from Callister Park in the heart of Hastings Sunrise, this charming 1950's bungalow sits on an extra-large 50x122 lot with gorgeous views of the park, cherry blossoms and North Shore mountains. A true gem for an end user, builder or long-term investor, this property offers incredible potential to build your dream view home or duplex in one of East Van´s most desirable pockets. With 4 bedrooms, 2 kitchens, and beautiful original hardwood floors, this is a solid, well cared for house and very livable; makes for a great holding property while you plan your next move. This is an exceptional property in a location known for its community feel and easy access to everything East Van has to offer. Come check it out! (id:60626)
Oakwyn Realty Northwest
3622 E 47th Avenue
Vancouver, British Columbia
Welcome home! Expansive living that rivals a house - at almost 2900sf, this has space to spare. Truly open concept main floor that is sure to impress. One of the largest 1/2 duplexes offered in the city. Tasteful and modern white design color palette with stainless steel appliances on main. Perfect for a growing family with 3 bdrm & 2 bath up. Full bath on main. 3 bd & 2ba suite with separate laundry below. South facing fully fenced backyard to enjoy the sunshine. Newly enclosed 200sf sundeck with euro-glass wall system (not included in sf). Located in desirable Killarney, mins to Hwy 1, 16 mins (offpeak) to downtown via Kingsway, Metrotown, parks, and more. Detached single garage, upgraded Tesla Charger. A/C!!! & Radiant Heat. Don't miss out on this stunner. Deep 27X161 lot. No GST! (id:60626)
Georgia Pacific Realty Corp.
79 Wellspring Avenue
Richmond Hill, Ontario
Stunning Dream Detached Home In Prestigious Oak Ridges Community, Unobstructed View, Bright & Spacious 4 Bedrooms, 2nd Flr Library Can Be Converted To 5th Bdrm! Loaded With Tons Of Upgrades, Soaring Ceiling, 10 Ft On Main And 9 Ft On Second, 9 Ft Ceiling In Basement! Hardwood Floor Thru Main And Second Hallway, Pot Light, Porcelain Tile,Modern Eat-In Kitchen With S/S Apps, Backsplash, Quartz Countertop, Central Island! No Sidewalk! Great School, Kettle Lakes Public School,Windham Ridge Public School (French Immersion Elementary), King City Secondary School, Aurora High School (French Immersion Secondary), Dr.G.W.Williams Secondary School (Ib School), Academy For Gifted Children-Pace (Private School),Minutes to Schools, Parks, Shops, Public Transit, Highways! (id:60626)
Regal Realty Point
3305 - 2045 Lake Shore Boulevard W
Toronto, Ontario
Palace Pier. Can see right across the Lake and incredible view of downtown Toronto Skyline!. Over 3000 square feet with 2 Parking spots and a locker. Renovated!. Valet Parking and Great Amenities. Two Squash Courts, Gym, Games Room, Table Tennis, Spa and Restaurant. Some of the pictures were taken one year ago. **EXTRAS** All appliances and window coverings. Fireplace in Living Room and Ensuite Laundry. (id:60626)
Royal LePage Terrequity Realty

