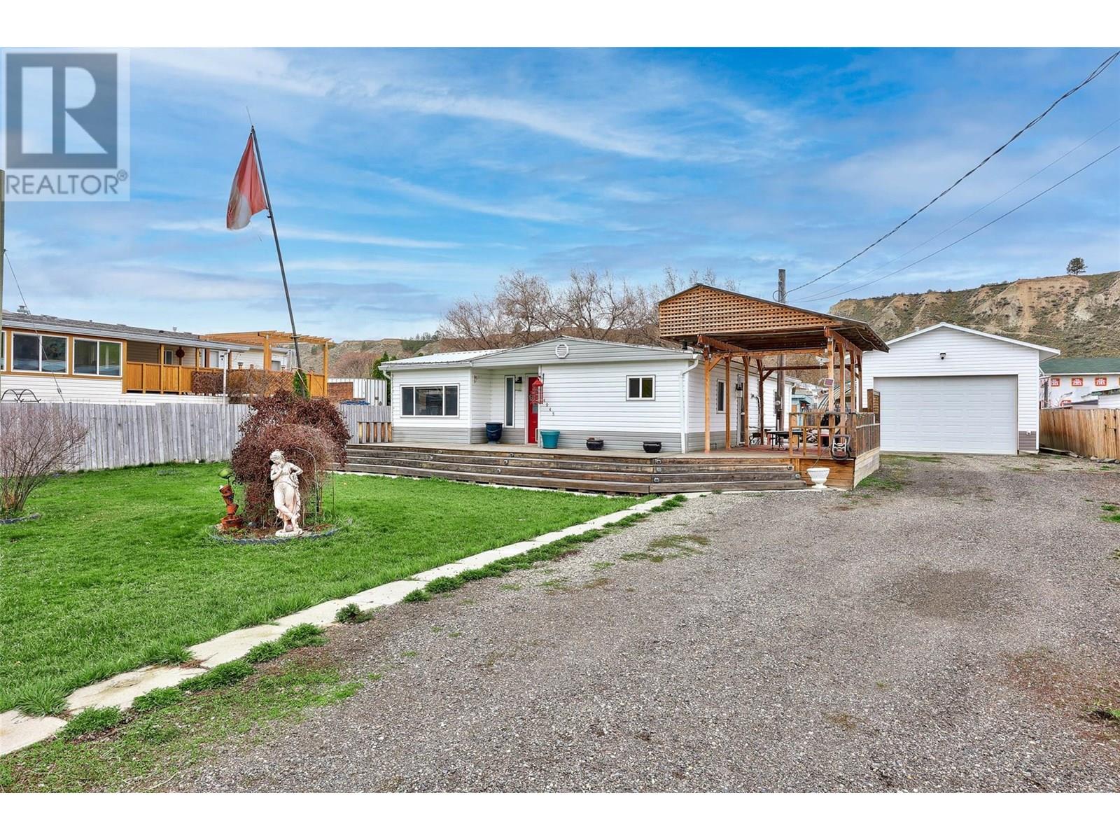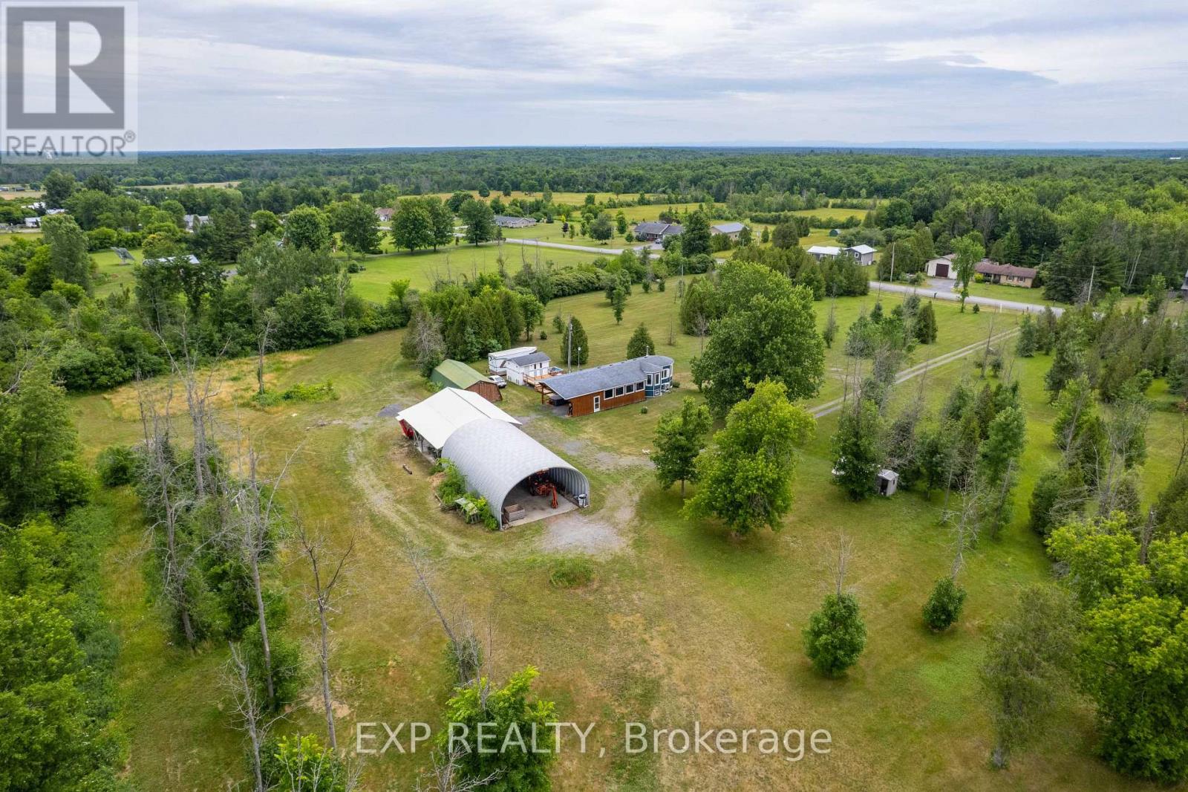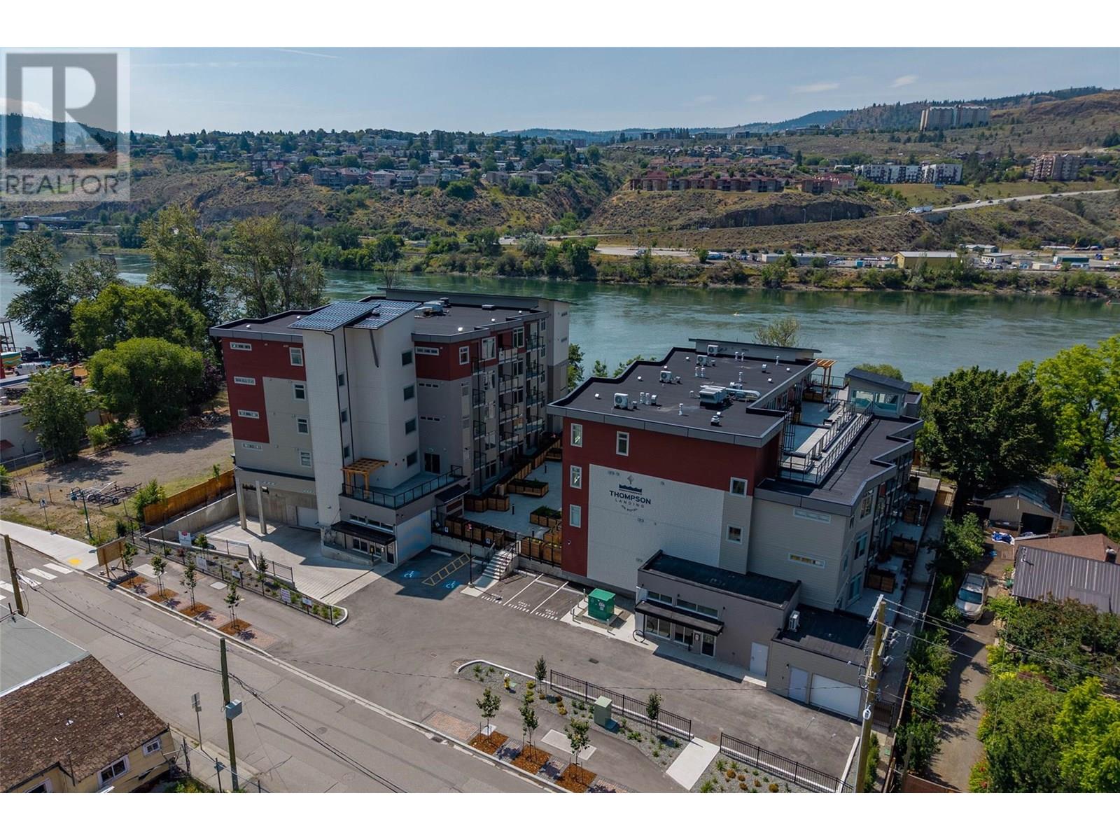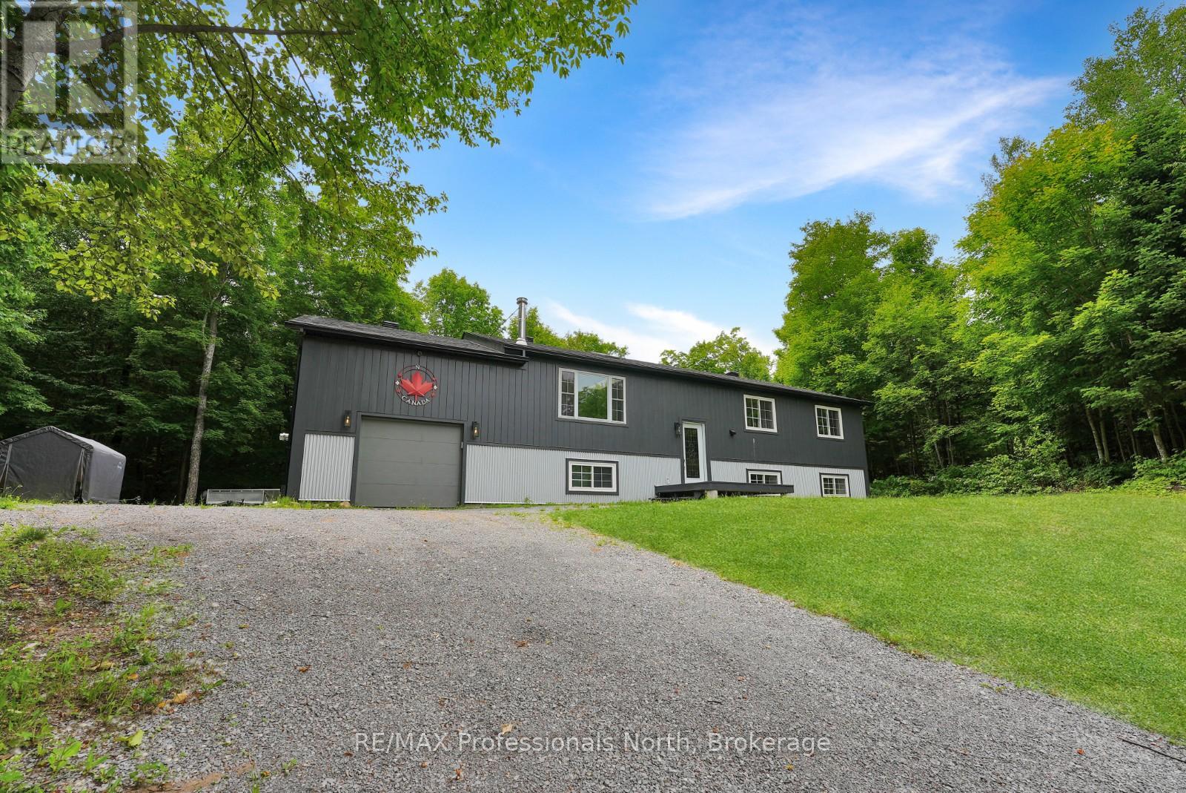4945 Anker Road
Pritchard, British Columbia
Discover this beautifully updated 2-bedroom plus den (or 3rd bdrm) home on a spacious lot in Pritchard, featuring a fully fenced yard with pool and hot tub. The open design includes a modern kitchen with newer appliances. Outdoor highlights are hot tub, an above-ground pool, fruit trees, playhouse and storage sheds. Steel roof installed on the home in 2012, electrical system with silver label, and a shop built in 2019 with permit, sewer hookup and RV plug. The furnace and A/C were installed in 2018, and the covered deck, completed in 2020, features a natural gas BBQ, is perfect for gatherings. Enjoy hosting family and friends with ample parking and just a quick walk to the river for fishing, boating or floating this charming property is just 25 minutes from Kamloops. Don’t miss the chance to make it your home, book a showing today! (id:60626)
RE/MAX Real Estate (Kamloops)
409 - 1450 Main Street
Milton, Ontario
Step into this bright and beautifully maintained 2-bedroom, 1-bathroom condo at 1450 Main St, where space and style come together seamlessly. Offering a rare 9-foot ceiling height, this unit feels exceptionally open and airy, perfect for those seeking a modern and spacious living environment. Two generously sized bedrooms with ample closet space, paired with an open-concept living and dining area that is perfect for entertaining or relaxing. The rare 9-foot ceilings create a sense of expansive space throughout the condo. A sleek and contemporary 4-piece bathroom with high-quality finishes, ensuring both comfort and functionality. Includes an additional locker for extra storage, keeping your living space clutter-free and organized. Just minutes away from Milton GO Station for easy access to transit, as well as the Toronto Premium Outlets for world-class shopping. Top-rated schools are also nearby, making this an ideal spot for families. Direct access to Highway 401, making commuting and weekend getaways a breeze.The combination of high ceilings, modern amenities, and a prime location makes this condo a rare find in Milton. Whether you're a commuter, a family, or someone who loves a quiet suburban lifestyle with all the conveniences of the city, this home offers the best of both worlds. (id:60626)
RE/MAX Gold Realty Inc.
842985 Road 84 Road
Zorra, Ontario
Spacious family home & property with granny suite or bed & breakfast possibilities for extra income if desired. This Georgian Style house was built in 1856 by Thomas Harvey Pearson, one of the original pioneer settlers in Kintore. Two families have owned the home over the years once serving as a local nursing home and later enjoyed as an enchanting B&B. Your family could be the third to own this legacy estate. Situated on 1.118 acres in the heart of Kintore steps from A.J. Baker P.S., Kintore United Church & village stores. There is no better place to raise a family. Enjoy all the benefits of quaint village living while being central to London, Woodstock, Stratford. and St. Marys. The heart of the home must be the bright, spacious country style kitchen with walk-in pantry. Two spacious bedrooms with double closets are located on the main level. The main bath, with jacuzzi tub, is located adjacent to the kitchen. At the front of the home is the large living room with free-standing fireplace & attached sunroom with insulated floor. The laundry/utility room with walk-in shower completes the main level. The 2nd level, with private entrance, could easily accommodate a second family or tenant. This level includes 2 large bedrooms (possibility of a 3rd), kitchenette, 3pc bath, living room area & tons of storage space. This property offers room to breath best described as a park like setting. A John Deere riding lawn mower is included to help maintain this spectacular property. The barn at the rear of the property measures 824 sq ft on the ground level & 814 sq ft on the second floor. What a terrific space to store your toys or run a small business in. Updates include: 5 new windows (2 living rm /2 bedroom /1 laundry) 1994; 4 new windows upstairs 1995; new drilled 110 ft well 2004; 200amp electrical update 2004; dishwasher 2012; Maytag fridge 2017; GE glass top stove 2019; new furnace 2024; Maytag washer 2022; new cupola on barn 2020; new garden shed on back patio 2021. (id:60626)
RE/MAX Advantage Sanderson Realty
30 Georgias Walk
Tay, Ontario
Tucked in a quiet, family-friendly neighbourhood just 3 minutes from two schools and 4 minutes to the beach, this ranch bungalow has a lot to love. The street is peaceful with no sidewalks—meaning there’s room to park 4 cars in the drive. This original-owner, detached freehold home has great curb appeal and welcomes you in with an open kitchen and dining space featuring rich bamboo hardwood floors. The kitchen is loaded with cupboard space (including pullouts), a large island, stainless steel appliances, and a tiled backsplash. From here, step out to your side patio for morning coffee, or unwind in the enclosed sunroom/gazebo surrounded by lush trees, vibrant red Rose of Sharon, and a deep purple lilac tree. The guest/kids’ bedroom offers double closets, and the semi-ensuite 4-piece bath includes a granite countertop. The primary bedroom is a standout with pocket doors, a walk-in closet, and a bonus flex space—ideal for a home office, gym, or nursery. There’s inside access to the garage (with plenty of shelving for extra storage), plus a finished basement with another 4-piece bathroom, rec room, and two additional bedrooms. (id:60626)
Real Broker Ontario Ltd.
16791 Myers Road
South Stormont, Ontario
Tranquil 33-Acre Retreat with Guest House, Pond & Ample Parking - A Lumberjacks Dream & Multigenerational Haven - Welcome to your private country escape at 16791 Myers Road, South Stormont. Nestled on 33 sprawling acres of peaceful, wooded landscape, this versatile property offers both tranquility and opportunity. Whether you're seeking a serene homestead, hobby farm potential, or a nature lover's paradise, this gem has it all. The main residence features 1 bedroom, a cozy 3-piece washroom, a dining room, living room, and a well-appointed kitchen - perfect for comfortable everyday living. Warm up on cooler evenings by the wood-burning stove, a charming centrepiece that adds comfort and rustic appeal. A rare bonus is the separate guest house, which includes 1 bedroom and its own kitchen - ideal for visitors. Outside, enjoy the peaceful ambiance of your private pond, a picturesque spot for relaxation. Need space for your vehicles, tools, or toys? The property includes 10 total parking spaces, with 1 covered carport, 2 in a basement garage, and 7 additional driveway spots. Plus, the garage equipment is negotiable, giving you the option to hit the ground running with everything you need. Don't miss this unique opportunity to own a substantial piece of rural Ontario with unmatched privacy, natural beauty, and incredible flexibility. (id:60626)
Exp Realty
24420 Hart Highway
Prince George, British Columbia
This rancher is located just a little north of the Salmon Valley bridge. Imagine having over 122 acres all to yourself? This picturesque property is currently set up for livestock, with several fully fenced paddocks, tack rooms and some out buildings, there is also a very large pole barn for hay storage or what have you. The property also has a fair amount of mid growth timber, for future consideration. The home has several updates, including, flooring, paint, some windows, bathroom and a spacious kitchen, with stainless steel appliances. 3 good size bedrooms bring this homestead all together. This is a great opportunity to get into a big acreage, with a cute home, on a budget. (id:60626)
Team Powerhouse Realty
565 Rymal Road E Unit# 6
Hamilton, Ontario
Welcome to END Unit #6 – 565 Rymal Road East, a beautifully maintained townhome nestled in a quiet, family-friendly community on the Hamilton Mountain. This lovely two-storey home offers 1,298 square feet of comfortable living space, featuring three spacious bedrooms, a convenient 2-piece powder room on the main floor, and a 4-piece bathroom upstairs. From the moment you walk in, you’ll feel the warmth of this inviting space—ideal for first-time buyers, young families, or anyone looking for a low-maintenance lifestyle in a great location. The main level boasts a bright and airy open-concept layout, with a cozy living area that flows into the kitchen and dining space—perfect for entertaining or relaxing after a busy day. Step outside to your private backyard, a great spot for summer BBQs or morning coffee. Upstairs, the bedrooms are well-sized with ample closet space, while the basement offers additional room for a family rec space, home office, or gym. Located just steps from Billy Sherring Park, YMCA, Limeridge Mall, Public Transit ,close to schools, shopping, and major roadways, this home is a perfect blend of comfort, convenience, and community. (id:60626)
RE/MAX Escarpment Realty Inc.
154 Cooperswood Place Sw
Airdrie, Alberta
Welcome to your dream home in prestigious Coopers Crossing.Nestled on a quiet street in one of Airdrie’s most sought-after communities, this beautifully maintained home in Coopers Crossing offers timeless charm and modern comfort. A sunny south-facing front porch welcomes you with warmth and curb appeal, setting the tone for the inviting space inside.Step through the front door into a bright and spacious open-concept main floor featuring 9’ ceilings and stylish laminate flooring throughout. The cozy front living room centers around a striking gas fireplace, perfect for relaxing after a long day. Just off the living area, the dining room easily accommodates a large table—ideal for entertaining family and friends—accented by a contemporary feature light fixture.At the heart of the home, the chef-inspired kitchen impresses with two-tone cabinetry in crisp white and grey, gleaming granite countertops, a classic subway tile backsplash, stainless steel appliances, and a central island with seating. Completing the main level is a built-in tech center, a convenient 2-piece bath, and a mudroom with laundry just off the garage entrance.The fully fenced backyard provides a great outdoor space for summer gatherings or relaxing evenings, and the detached garage offers secure parking and extra storage.Upstairs, the primary suite is your personal retreat, featuring a spacious walk-in closet and a luxurious spa-like ensuite. Two additional generously sized bedrooms and a full 4-piece bathroom complete the upper level. The unfinished basement is a blank canvas, ready for your future development plans and added equity.Located just minutes from schools, parks, and pathways, including Cooper’s Crossing K–5 and St. Veronica’s K–8, this home offers the perfect blend of lifestyle, location, and livability. With easy access in and out of Airdrie, you’ll love calling this exceptional property home. (id:60626)
Cir Realty
89 Talbot Street S
Simcoe, Ontario
Welcome to 89 Talbot Street! Let's dive into the details of this amazing legal duplex. This property is a fantastic choice for first-time buyers, smart investors, or anyone looking for a home with a mortgage helper. It has been fully updated, including plumbing, electrical, insulation, kitchens, bathrooms, flooring, HVAC, windows, doors, and even a metal roof! The duplex features separate entrances, separate laundry facilities, and a separate furnace and AC unit installed in 2023. It's truly a turnkey property. Situated on a spacious lot, there is an extended double driveway that can accommodate parking for up to 6 vehicles, along with a detached double-car garage. With modern finishes and the added bonus of an income-generating unit, this property offers both style and practicality. And the location couldn't be better, with close proximity to shopping centers, schools, parks, churches, and restaurants. Don't let this fantastic opportunity pass you by! Own a property with tremendous potential at 89 Talbot Street. Buildable lots also for sale. Contact LA for details. Virtually staged / staged home for photos while vacant. (id:60626)
Platinum Lion Realty Inc.
207 Royal Avenue Unit# 507
Kamloops, British Columbia
Thompson Landing on Royal Ave is a brand new riverfront condo building available for occupancy! Featuring 64 waterfront units spanning 2 buildings, these apartments are conveniently located next to the Tranquille district boasting amenities such as restaurants, retail, city parks, River's Trail and city bus. This unit is our popular E3 plan in Royal One which includes two bedrooms, a den, bath + ensuite and peak a boo views of the Thompson River. Building amenities include a common open-air courtyard, riverfront access and a partially underground parkade. Pets and rentals allowed with some restrictions. Kitchen appliances and washer & dryer included. Call for more information or to schedule a visit to our show suite. Developer Disclosure must be received prior to writing an offer. All measurements and conceptual images are approximate. (id:60626)
Brendan Shaw Real Estate Ltd.
9 Drake Landing Way
Okotoks, Alberta
Welcome to this beautifully upgraded 4-bedroom, 3.5-bath laned home in the heart of Okotoks, offering comfort, functionality, and unbeatable location. Perfectly suited for families and hobbyists alike, this home includes a fully finished basement, gated RV parking pad, and a heated, insulated double garage with attic storage, dual 220V outlets, and hardwired internet—ideal for work or play.The open-concept main floor welcomes you with a cozy wood-burning fireplace, large windows, and a seamless flow from the living area to the dining and kitchen spaces. It also features a stylish 2-piece upgraded bathroom for added convenience. A tankless hot water heater (2021) adds energy efficiency, along with central vac, and a water softener (2022) for everyday comfort.Upstairs features brand new flooring (2024), three spacious bedrooms, and a luxurious primary suite with a 10mm glass walk-in shower (2024) and custom built-in closet (2024). The fully developed basement includes a wet bar, built-in surround sound , a fourth bedroom, and a full bathroom—perfect for guests or extended family.Enjoy the outdoors with a deck privacy wall (2024), a firepit, and ample space in the backyard for entertaining or relaxing. The roof was evaluated in 2024 and remains in great condition.Located just steps from the Okotoks Recreation Centre, schools, and the community’s extensive pathway system, Golf Course, Parks , this home offers the lifestyle you’ve been looking for.Book your private showing today and experience this move-in-ready gem in one of Okotoks’ most desirable neighborhoods! (id:60626)
Exp Realty
1043 Broadleaf Road
Highlands East, Ontario
This move-in ready raised bungalow offers a welcoming layout and plenty of space for a growing family or first-time home buyers. The open-concept kitchen, dining, and living area is ideal for everyday life and entertaining, while the convenience of main-floor laundry adds to the home's functionality. With three bedrooms, two bathrooms, and a newly finished rec room in the lower level, there's room for everyone to relax, play, or work from home. Step out onto the rear deck and into a bright 16' x 12' four-season sunroom a great spot to enjoy your morning coffee or unwind no matter the season. The attached garage offers 13' ceilings for extra storage, and the 2.5-acre lot provides privacy and space to roam. Located at the end of a quiet, year-round municipal road, the home is within walking distance to Wilberforce amenities including a grocery store, LCBO, library, and public beach. Plus, you're only 20 minutes from the Village of Haliburton, where you'll find schools, shopping, dining, healthcare services, and a vibrant local community. (id:60626)
RE/MAX Professionals North














