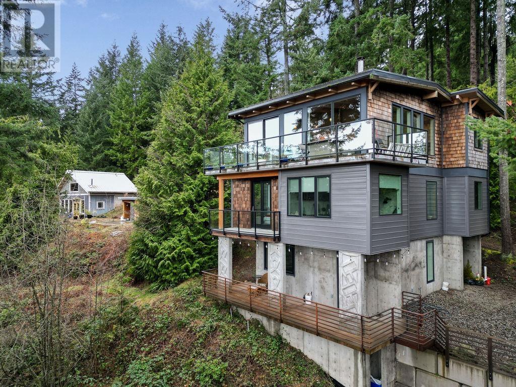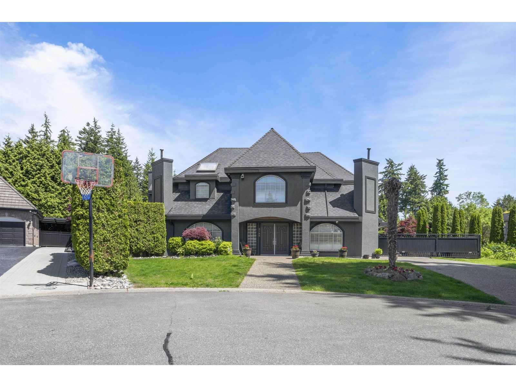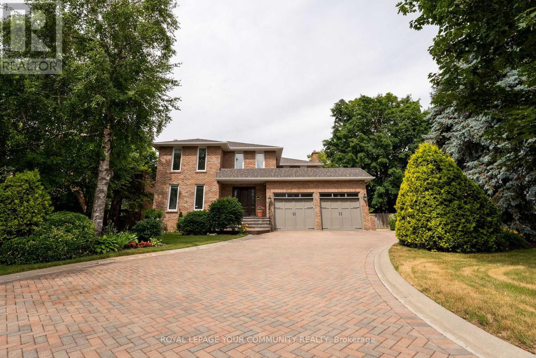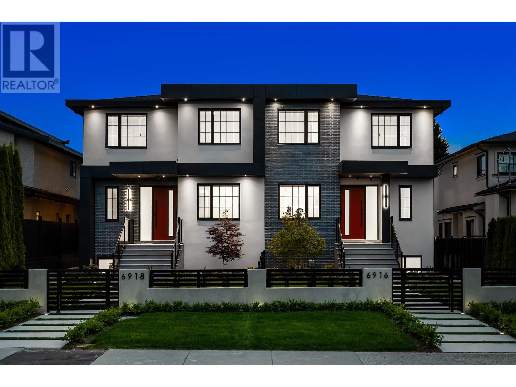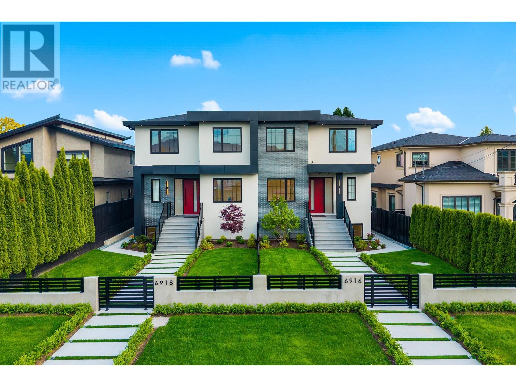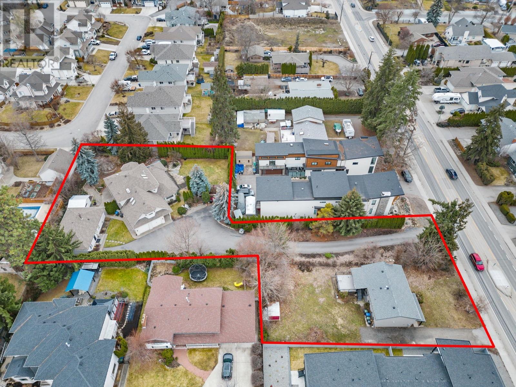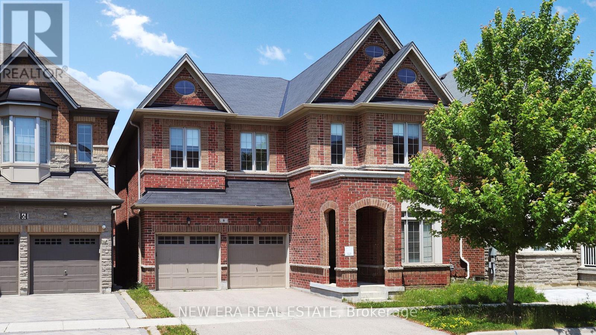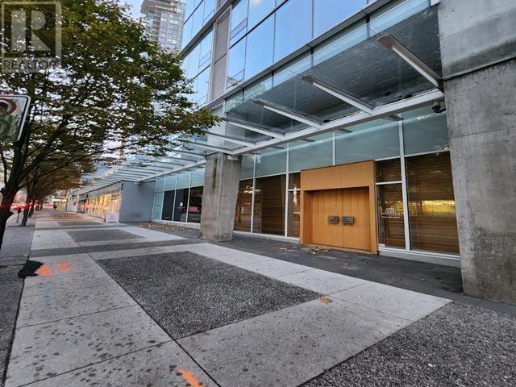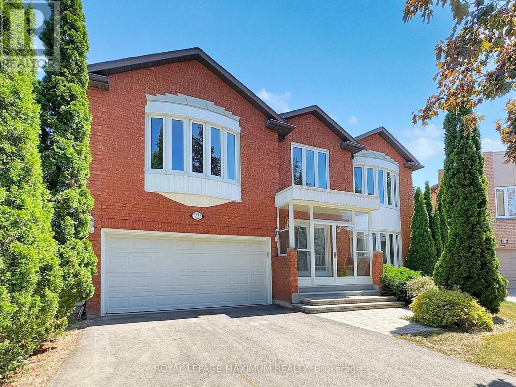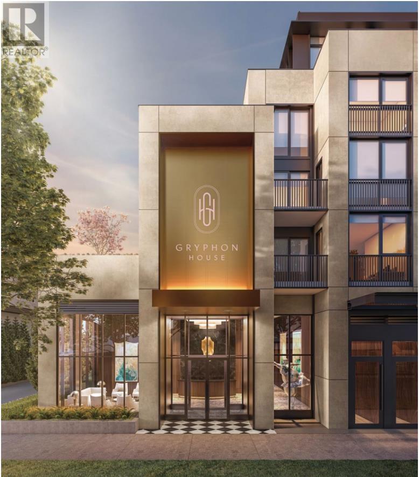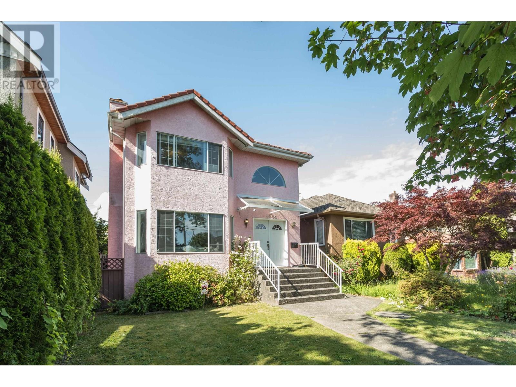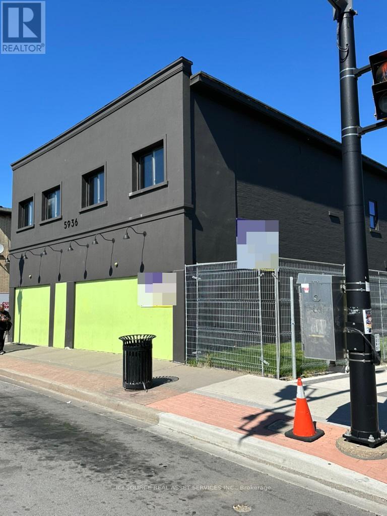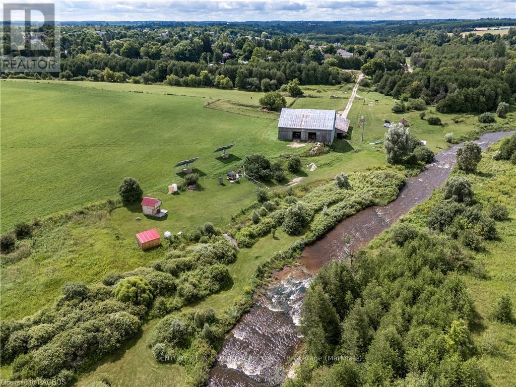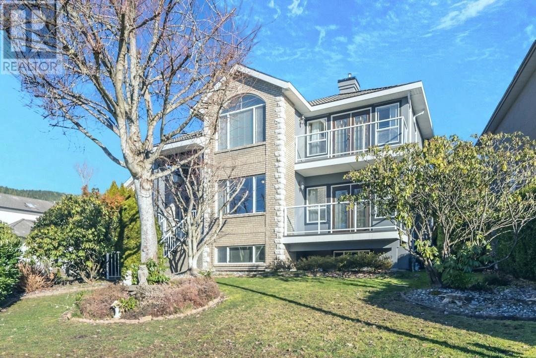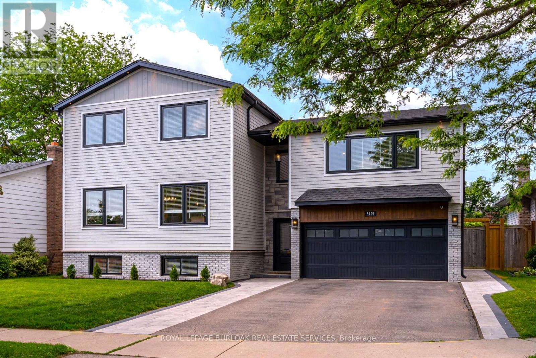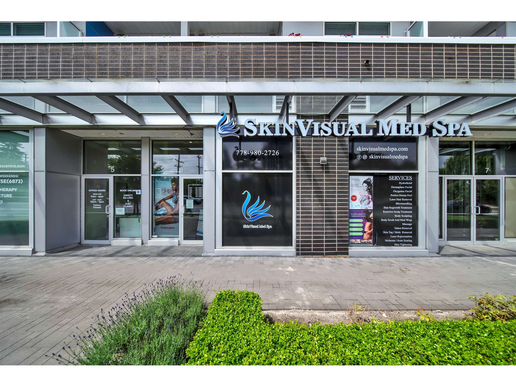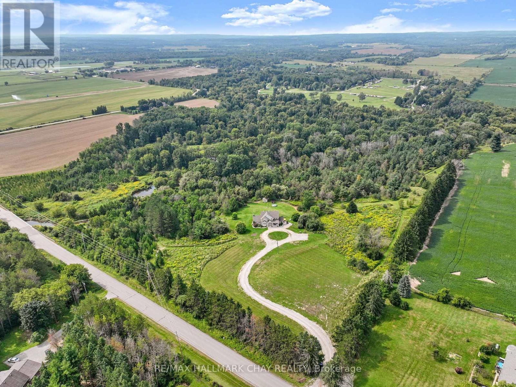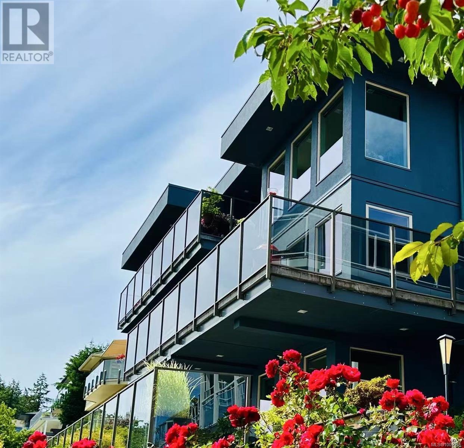1572 Mountain Road
Gibsons, British Columbia
Nestled in the treetops, experience soft ocean breezes while looking over the distant Salish Sea and Islands. This extraordinary 4 year old home located minutes from Gibsons features concrete in-floor heating, lovely vaulted wood ceilings with wood beams, oak flooring on the top floor, a chef´s kitchen with top end Fisher Paykel appliances and a dual fuel range. The 9 foot kitchen island seats 6 stools making entertaining a breeze while the guests wander in and out from the expansive deck. The primary bedroom offers spectacular views and boats a 5 piece spa-inspired bath. Included in the package is a two bedroom cottage located privately away from the main house. Separate sauna and outdoor shower is shared between both residences.The 1400 sq.ft. detached workshop w 12 foot ceiling height features triple bay doors stacking into one, wiring for 240 and 3 phase tools, an office space, storage and a paint room. A drilled well enables year round watering for the greenhouse and the bountiful vegetable garden. (id:60626)
RE/MAX Select Properties
5788 126 Street
Surrey, British Columbia
Located on Panorama Ridge's prestigious "Street of Dreams," this fully renovated family home sits on a quiet cul-de-sac with over 20,000 sq ft of land. Updates include a newer roof, modern kitchen with stainless steel appliances, granite and marble bathrooms, engineered hardwood floors, and fresh paint. The traditional layout features a formal dining room, living room, kitchen with breakfast nook, bedroom on main wheel chair accessible, and 4 bedrooms upstairs, including a master suite with a soaker tub, shower, and walk-in closet. Additional highlights: 3-car garage, driveway for 15 cars, radiant heating, A/C and a private, fenced backyard. This move-in-ready home is an exceptional find! (id:60626)
Exp Realty Of Canada
1 Tannery Court
Richmond Hill, Ontario
Executive Residence In Prestigious Mill Pond Community. Close To Trail/Park, School, Hospital Etc. This Magnificent 2-storey Home boasts 5 Spacious Bedrooms, perfect for Accommodating your Family and Guests. Stainless Steel Appliances 3647 Sq ft. of living space plus 1888Sq ft. in basement. The basement is partially finished. Separate entrance to the basement from the Garage. Two wood burning Fire places and one Gas fireplace. ( 3 in total)Large Windows With Stunning Skylight At 34 Feet Height. Full Of Natural Sunlight. **Custom Home** Solid Oak Stairs Extensive Hardwood Floors & Crown Moldings. Professional Landscape Front & Rear Garden Expansive Outdoor Space,Multi-Tier Decks. Very solid built & well maintained property. Renovated Bathroom on second floorSurrounded by top -tier schools. Perfectly situated in a prime location. (id:60626)
Royal LePage Your Community Realty
6916 Union Street
Burnaby, British Columbia
Welcome to Union Residences! These homes are side by side Duplexes with legal suite. TOTAL of 5 BDRMS, 1 DEN & 4 BATHS. Over 2700 sqft of living space. Top floor has 3 BDRMS & 2 full BATHS. Spacious master m with walk in closet. Spa like bath & private deck to enjoy your evenings. Open concept main floor with den in front, beautiful off white kitchen with built-in integrated appliances. Spacious breakfast bar with seating. Mud room from the back door. Hands reach personal bar from the family rm & covered deck. Eclipse doors to enjoy in-out feel in the summers. 2 BDRM spacious legal suite with laundry & dishwasher..All designer lights & fixtures! A/C, radiant hot water floors, CCTV...& walking distance to both levels of schools, SFU. Short drive to all restaurants & shops. (id:60626)
RE/MAX Crest Realty
6918 Union Street
Burnaby, British Columbia
Welcome to Union Residences! These homes are side by side Duplexes with legal suite. TOTAL of 5 BDRMS, 1 DEN & 4 BATHS. Over 2700 sqft of living space. Top floor has 3 BDRMS & 2 full BATHS. Spacious master m with walk in closet. Spa like bath & private deck to enjoy your evenings. Open concept main floor with den in front, beautiful off white kitchen with built-in integrated appliances. Spacious breakfast bar with seating. Mud room from the back door. Hands reach personal bar from the family rm & covered deck. Eclipse doors to enjoy in-out feel in the summers. 2 BDRM spacious legal suite with laundry & dishwasher..All designer lights & fixtures! A/C, radiant hot water floors, CCTV...& walking distance to both levels of schools, SFU. Short drive to all restaurants & shops. (id:60626)
RE/MAX Crest Realty
123 Macrill Road
Markham, Ontario
An Ultra Luxury 3-Car Garage Detached House In The Prestigious Cachet Community! Approx. 3,046 + 1,507 SF, 4 Bedrooms and 5 Upgraded Washrooms with a Professionally Finished Basement Offers Your Family Over 4,500 SF Living Space. Situated On A Premium 59 Foot Lot, Upgraded Interlock Driveway & Walkway, Double-Door Entrance W Glass Inserts, 2-Storey High Ceiling Foyer, Top Quality Hardwood Floor, 9 Foot Ceiling And Crown Molding Throughout Main Floor, Redesigned Gourmet Kitchen with Quartz Countertop, All Stainless Steel Appliances, Professionally Finished Basement with Functional Kitchen, Pot Lights Throughout, Open Recreational Room, Gym Area, Built-In Surround Sound System and 3-Piece Bath. An Oasis Backyard Deck With Gazebo and Professional Interlocking. Heated Garage, Flat Ceilings Throughout The House, Library On Main Floor, Swirling Stairs With Steel Pickets. Your Children Can Choose to Study in 2 Top-Ranked High Schools, St. Augustine Catholic School & Pierre Trudeau Secondary Schools (St. Augustine CS was ranked Top 6 Out of 746 High Schools In Ontario and Pierre Trudeau SS was ranked Top 12 out of 749 High Schools), Walking distance To Parks & Trails, 3 Schools, Restaurants, Cafes, T& T Supermarket, Cachet Shopping Centre & Kings Square Shopping Centres, Minutes Drive To Hwy 404 & 407, Go Station, Costco, Home Depot, Canadian Tire, Shoppers, Tim Hortons, 5 Major Banks, Downtown Markham, Markville Mall, First Markham Place, Hillcrest Mall, & Main Street Unionville & All Other Amenities! (id:60626)
Power 7 Realty
4619 Gordon Drive
Kelowna, British Columbia
An exceptional investment and possible re-development opportunity awaits in one of Kelowna’s most sought-after locations—Lower Mission. Whether you're an investor looking for future development potential or a family seeking a spacious home with revenue-generating options, this property has it all. This beautifully built 4-bedroom home, plus a bonus room and sun/training room, offers over 4,600 sq. ft. of living space. The property includes a fully self-contained 1-bedroom basement suite and a separate 1,000 sq. ft. 2-bedroom carriage house. When assembled with 4611 Gordon Drive, the total combined land area reaches 0.783 acres (34,107 sq. ft.), making it an ideal site for future development. Nestled in one of the best school catchments, this centrally located property provides access to French immersion, Francophone, and English schools. It is also ideally positioned near multiple gyms, the H2O Adventure + Fitness Centre, the public library, and the newly developed DeHart Community Park. Residents will enjoy walking distance to shopping, restaurants, and beaches, with convenient access to transit and key amenities. This property presents a rare possible future land assembly/ redevelopment investment with significant future potential in one of Kelowna’s most desirable neighborhoods (id:60626)
Royal LePage Kelowna
8 Hubner Avenue
Markham, Ontario
Welcome to 8 Hubner, a stunning detached home offering over 3,325 sq. ft. of elegant living space in the prestigious Upper Unionville community. This beautifully designed 5-bedroom, 4- bathroom residence features a thoughtfully laid-out second floor with a private ensuite in the primary bedroom, and two additional full bathrooms shared between the remaining bedrooms perfect for family living. Both the main and second floors feature 9 ft. ceilings, with elegant coffered ceilings in the formal living and dining rooms. A sunken library provides a quiet space ideal for a home office. The gourmet kitchen opens to a bright dinette and a spacious family room with a gas fireplace perfect for everyday living and entertaining. Additional highlights include upper-level laundry, hardwood flooring, direct garage access, and a double-car garage. (id:60626)
New Era Real Estate
16611 Bell Road
Surrey, British Columbia
**BRAND NEW** one-of-a-kind custom-built home in the heart of Cloverdale. Located in a QUIET neighbourhood, offering over 5,400 SF of lavish finishing showcases our DESIGNER and builder coming together for a MASTERPIECE. The interior boasts an OPEN FLOOR PLAN with designer lighting package, extensive woodwork, custom chef's kitchen with nook, spacious spice kitchen, pantry, central A/C, HVR, high end appliances, and Radiant Heating throughout. With a primary bedroom on main floor that boasts a private ensuite along with gym/recroom on main. Upstairs, you'll find 4 bedrooms & 4 bathrooms, perfect for a large family. The basement includes 2 Rentals Suites (2+1) as great mortgage helpers! Bonus - Private THEATRE ROOM, custom-built bar, and full washroom downstairs. New Home Warranty 2/5/10. (id:60626)
Sutton Group-Alliance R.e.s.
1270 W Pender Street
Vancouver, British Columbia
This is a rare opportunity to Buy 1000 square feet of stratified retail with extremely wide frontage and high ceiling in the heart of Coal Harbour. This is the perfect location with Stanley Park, Robson Street Shopping Granville Restaurants.it could be sell individually or combine with 1260,1270 W Pender (id:60626)
RE/MAX Crest Realty
22 A Waltham Crescent
Richmond Hill, Ontario
*Luxury Meets Functionality*: This stunning 5+2 bedroom home boasts nearly 4,375 sqft of living space, plus a finished basement with an additional 2,187 sqft. Perfect for large families, entertainers, or those seeking a luxurious lifestyle.- *Modern Elegance*: With its brand-new kitchen, flooring, bathrooms, and paint, this home exudes modern sophistication. The hardwood floors throughout (except the basement) add warmth and character to the space.- *Basement Apartment*: The finished basement features a 2-bedroom, 1-bathroom apartment with its own kitchen, perfect for in-laws, teenagers, or as a rental opportunity- *Entertainment Haven*: With 5 washrooms and ample space, this home is ideal for hosting gatherings and parties. The deck in the backyard provides a perfect spot for outdoor entertaining.- *Family-Friendly*: The 2-car garage and main floor laundry make this home a practical choice for families. The rod iron pickets add a touch of elegance to the exterior.- *Attention to Detail*: The potlights throughout the home provide ample lighting, highlighting the beautiful features of the property.- *Prime Location*: This home is situated in a desirable neighbourhood, close to top-rated schools, public transit, malls, parks, and other amenities. Enjoy easy access to highways, shopping centers, and community facilities.- *Amenities at Your Doorstep*: - Schools: Top-rated elementary, middle, and high schools nearby - Transit: Convenient access to public transportation - Malls: Nearby shopping centers with a variety of stores and restaurants - Parks: Green spaces for outdoor activities and relaxation - Community facilities: Community centers, libraries, and more (id:60626)
Royal LePage Maximum Realty
509 2105 W 46th Avenue
Vancouver, British Columbia
Assignment of contract. Welcome to Gryphon House located in prestigious Kerrisdale community of Vancouver West. A British-inspired classic contemporary timeless grandeur designed by Yamamoto Architecture. A rare opportunity to own this custom modified, highly functional layout of two bedroom plus den and storage unit. Elegant interior design finishes with airy 9' ceiling and equipped with top of the line European integrated appliances package. Access to first class amenities including 24hr concierge with porter services, 2 storey fitness center, spa, private massage room and many more. Conveniently located adjacent to the Arbutus Greenway with walking distance to grocery stores, banks, shopping and restaurants. Top rated school catchment of Maple Grove Elementary & Magee Secondary. (id:60626)
RE/MAX Westcoast
340 Tonquin Park Rd
Tofino, British Columbia
https://tonquinbeachestates.com/ Imagine living in your very own west coast dream home, surrounded by the tranquility of 5 acres of majestic old growth cedars. This remarkable property offers sweeping ocean views to the south, west, and northwest, ensuring you can bask in the beauty of the surrounding nature while enjoying complete privacy. Nestled above Tonquin Beach and Trail, this property enjoys a prime location just steps away from downtown Tofino's vibrant restaurants, shops, and even a float plane dock with convenient flights to Vancouver. With its elevation of 50 meters above sea level, you'll have the privilege of taking in a breathtaking 180-degree ocean view while reveling in the safety of being away from any potential tsunamis or flood zones. The fully-serviced building area has already been partially cleared, and the foundation footings for a guest cottage are already in place. Inquire today for more information. (id:60626)
RE/MAX Mid-Island Realty (Uclet)
1255 W 64th Avenue
Vancouver, British Columbia
Bright and spacious, South facing 4 bedroom, 4 bath family home in a quiet Marpole neighbourhood. The grand foyer features double-height ceilings and skylights, flooding the space with natural light. The main floor offers a formal living and dining area, family room, powder room, and an eat-in kitchen. Upstairs are three spacious bedrooms, including a primary suite with walk-in closet and large ensuite. One bedroom basement suite with private entrance and laundry-ideal mortgage helper. Detached double garage and additional open parking. Close to Churchill Secondary, David Lloyd George Elementary, transit, and shopping. (id:60626)
RE/MAX Real Estate Services
8 Boyd Court
Markham, Ontario
Stunning Executive Home On Rare Over Half-Acre Lot In Prestigious Markham Court! Nestled In A Quiet, Upscale Cul-De-Sac, This Exceptional 4-Bedroom, 3-Bath Family Residence Sits On A Premium 147 Ft x 161 Ft Lot, Offering Unmatched Space, Comfort, And Privacy Ideal For Multi-Generational Living Or Large Families. Extra-Long Interlock Driveway With Parking For Up To 8 Vehicles And A Double Garage.Enjoy A Spacious, Sun-Filled Layout With Timeless Finishes Throughout: Solid Hardwood Flooring On The Main Levels, Vaulted Living Room With Soaring Ceilings, Smooth Ceiling Through-out, Pot Lights, And A Classic Wood-Burning Fireplace In The Dining Room. The Renovated Chefs Kitchen Features Quartz Counters, Large Central Island, Built-In Oven, And Walk-Out To An Ultra-Private Backyard. Fully Enclosed By A 4-Metre-Tall Cedar Fence, Beautifully Landscaped.The Finished Basement Offers Incredible Flexibility With A Large Recreation Area, Double-Sided Fireplace And Office Nook. Perfect For A Home Business, Or Private Guest Retreat.Move-In Ready With Extensive Upgrades: Workshop (Convertible To A Third Garage), Garden Shed, Central A/C, Central Vac, Humidifier, And Whole-Home Water Filtration System With Iron Removal. Designed For Comfort, Convenience, And Peace Of Mind.Prime Location: Just 3 Minutes To Highway 404 And Costco! Walk To Top-Ranked Schools, Parks, Nature Trails, Community Centres, Supermarkets, Restaurants, And Transit. Experience The Best Of Estate-Style Living With Urban Accessibility! (id:60626)
RE/MAX Excel Realty Ltd.
5936 Main Street
Niagara Falls, Ontario
Unique Canvas Awaits Your Vision Discover an Unparalleled Opportunity within this Warehouse type Property. A Blank Canvas Spanning 13,240 sqft of Vacant Interior Space on 3 Floors, 1st Floor, Second Floor, and Basement with many 11+- and more Ceilings Heights. Zoned General Commercial. Possible Vender Take Back up to 85% of Purchase Price, Proposal Based. Property and Building are being Sold/Leased AS IS WHERE IS. *For Additional Property Details Click The Brochure Icon Below* (id:60626)
Ici Source Real Asset Services Inc.
21 Station Street
Amaranth, Ontario
A chance to purchase this one of a kind 95+ acre farm which manages 60+acres of tillable/ pasture fields in Amaranth!! Bordering The Grand River & tributaries which run right through the heart of this stunning property, it is located in the Quaint Hamlet of Waldemar approx. 1 hour from the GTA? you could have the best of both worlds. The sprawling property invites endless opportunities for farming, equestrian/livestock pursuits, development possibilities, agri-tourism or simply enjoying the beauty of nature. Surrounded by the serene countryside neighborhood and all of its spectacular views, the property also holds a 2 story farmhouse with plenty of room for the family. Its traditional 80?x60? bank barn with loft, and 12 horse stalls below is attached to the 75?x100? pole barn providing room for storage, a 25?x 40? pig barn, chicken coop and is a great loose housing area. Conveniently a 36?x50? detached shop w 2 Overhead doors & the 1 sliding door can be a great benefit for all your farming needs. Centrally located in Dufferin County, it provides easy accessibility with just a 10 minute drive to Grand Valley, 20-minutes to Orangeville and 45 minutes to Guelph or Brampton. Don?t miss out on this unique opportunity only steps from an Estate lot development. Schedule a private showing today! (id:60626)
Century 21 In-Studio Realty Inc.
2583 Diamond Crescent
Coquitlam, British Columbia
Explore this executive home on a quiet corner lot in Westwood Plateau with over 4,700 sq.ft. of space. Main floor has open floor plan features high-ceiling foyer with hardwood floor; a bright office on the front. Enjoy the sunken family room with stunning views and an eating area that opens to the rear yard. The upper level has four spacious bedrooms, including a primary bedroom with a balcony, jet tub, double sink, and separate shower. The basement suite offers over 1,600 sq.ft., perfect for mortgage help, with three bedrooms, a den, and a separate entrance. Recent updates include exterior paint and landscaped yard. Plenty of windows and move-in ready condition make this home ideal for your next chapter. (id:60626)
Sutton Group - 1st West Realty
5199 Broughton Crescent
Burlington, Ontario
Unmatched Luxury & Scale A Rare Gem. At nearly double the size of the average area home, this custom 2023 rebuild offers 3,500 sqft of total finished space (2,740 above grade + finished basement). Every detail is brand new: plumbing, 200-amp electrical, roof, windows, insulation, HVAC, and more. The main level stuns with oak floors, open riser stairs, and a chefs kitchen with 10-ft quartz island, pot filler, coffee bar, double ovens, open shelving, and designer finishes. The 550 sqft family room is a show stopper its own level with custom built-ins, huge windows, and space to host or unwind. Upstairs, the primary suite is a true retreat with a large walk-in closet and spa-style ensuite featuring double vanities, soaker tub, and walk-in shower. Two more oversized bedrooms, a high-end full bath, and convenient laundry complete the top floor. The basement in-law suite includes a bedroom, full kitchen, living room, laundry, bath, and storage. Outside, enjoy the saltwater pool oasis with all-new liner, pump, heater, and filter, plus a 350 sqft covered porch with cedar accents, fans, lighting, and sun shades. Finished with Fraser Wood siding, a double drive, and set on a quiet street with a waterproofed foundation (2021). (id:60626)
Royal LePage Burloak Real Estate Services
5199 Broughton Crescent
Burlington, Ontario
Unmatched Luxury & Scale – A Rare Gem. At nearly double the size of the average area home, this custom 2023 rebuild offers 3,500 sqft of total finished space (2,740 above grade + finished basement). Every detail is brand new: plumbing, 200-amp electrical, roof, windows, insulation, HVAC, and more. The main level stuns with ¾” oak floors, open riser stairs, and a chef’s kitchen with 10-ft quartz island, pot filler, coffee bar, double ovens, open shelving, and designer finishes. The 550 sqft family room is a showstopper—its own level with custom built-ins, huge windows, and space to host or unwind. Upstairs, the primary suite is a true retreat with a large walk-in closet and spa-style ensuite featuring double vanities, soaker tub, and walk-in shower. Two more oversized bedrooms, a high-end full bath, and convenient laundry complete the top floor. The basement in-law suite includes a bedroom, full kitchen, living room, laundry, bath, and storage. Outside, enjoy the saltwater pool oasis with all-new liner, pump, heater, and filter, plus a 350 sqft covered porch with cedar accents, fans, lighting, and sun shades. Finished with Fraser Wood siding, a double drive, and set on a quiet street with a waterproofed foundation (2021). (id:60626)
Royal LePage Burloak Real Estate Services
6 9015 120 Street
Delta, British Columbia
Exceptional opportunity to own a fully improved commercial strata unit in a modern 2020 building at the high-exposure corner of 120 Street & 90 Avenue. Currently operated as a luxury medical spa, this 1,711 sq. ft. unit features 8 treatment rooms (each with plumbing and sinks), 2 showers, a welcoming reception area, a kitchenette, and upscale finishings throughout. Save significantly on costly build-outs-this is a beautifully finished, turn-key space ideal for medical, wellness, or professional use. The seller is open to a short-term leaseback of up to 6 months, offering flexibility for buyers who may benefit from immediate rental income or a transitional occupancy arrangement. Alternatively, the property can be purchased with vacant possession. Leaseback terms are optional and can be discussed further based on buyer preference. A rare, income-ready opportunity in a prime location-don't miss it. (id:60626)
Century 21 Coastal Realty Ltd.
Woodhouse Realty
4146 Concession 7 Road
Adjala-Tosorontio, Ontario
Welcome to this beautiful family home, sitting on 40.5 picturesque acres with the Nottawasaga River flowing through the property. A true outdoor paradise, enjoy year-round entertainment - from long walks on your own private trails, cozy fires, swimming, kayaking or tubing down the river, to winter skating and snowmobiling. Start your mornings with coffee on the covered front porch and end your day watching sunsets from the peaceful back deck. Thoughtfully designed for multigenerational living, the home offers a spacious layout with tasteful finishes throughout. The main floor features a large kitchen with ample counter space, an island with cooktop stove, and a bright eat-in area that flows seamlessly to the back deck and the grand living room. Soaring cathedral ceilings with exposed wood beams and a stunning stone fireplace create an inviting gathering space. The dining room is a great flex space, whether it be dining, a playroom, or sitting area. Enjoy the convenience of a main floor office and laundry room. Upstairs, you'll find four generously sized bedrooms and a large shared bathroom. The primary suite includes a walk-in closet and a spacious 4-piece ensuite with a jacuzzi tub and walk-in shower. The partially finished basement features a complete in-law suite with its own private walkout entrance, an open-concept kitchen and living area, a large bedroom with access to another flexible space - perfect as an oversized walk-in closet, office, or second bedroom. The unfinished area in the basement offers a blank canvas to make it your own. Whether you're seeking space to grow, entertain, or simply soak in nature's beauty, this property offers the perfect blend of comfort, functionality, and outdoor adventure. (id:60626)
RE/MAX Hallmark Chay Realty
149 Sycamore Drive
Port Moody, British Columbia
Jetliner views from this exquisite home near the pinnacle of Heritage Woods! Ideally situated in a renowned family friendly community & on a flat stretch just one house away from Sycamore Park. This home features hardwood on upper 2 levels, modern white kitchen & a bright open-concept main floor with entertainment sized balcony. Upstairs has 3 bedrooms, with potential to convert flex space into a fourth bdrm or refined office with its own private balcony. The basement is very versatile, offering a spacious bedroom, bathroom & room for recreation - perfect for leisure and entertainment, all while enjoying captivating views. This immaculately kept home is a rare find on a unique unobstructed view lot in a coveted school catchment! Don't miss your opportunity, schedule your visit today! (id:60626)
Stonehaus Realty Corp.
3716 Belaire Dr
Nanaimo, British Columbia
This stunning custom-built contemporary home offers breathtaking panoramic views of Departure Bay, Georgia Strait, Newcastle, Protection and Gabriola Islands, as well as the city lights of Nanaimo. With 4,109 sq. ft. of thoughtfully designed living space, this three-level engineered home is a rare opportunity to own one of Nanaimo's finest properties, featuring high-quality craftmanship, modern architecture, and top-tier finishes. The bold 8'x4' custom metal entrance door sets the stage for what's inside. The open-concept living areas boast 11-ft ceilings, allowing natural light to fill the space while showcasing stunning ocean and city views. Expansive concrete decks with glass railings on each level provide perfect spots to take in passing BC Ferries, floatplanes, and pleasure crafts, as well as seasonal fireworks and the famous bathtub race. Built for strength and longevity, this home features engineered steel I-beam construction, commercial-grade stucco with a rain screen system, and a triple-layer roof membrane for excellent weather protection. A three-level elevator ensures easy access to every floor, making this residence ideal for all ages. Additional highlights include oversized concrete driveway with extra RV parking, two high-end York heat pumps, 2 luxurious fireplaces, and 8' solid wood interior doors with premium hardware. For added convenience, the home has two hydro meters, separating the main residence from the legal suite, offering potential rental income or space for extended family. Every detail has been carefully designed to provide exceptional quality, luxury, and functionality. This is more than just an oceanview home-it's a rare opportunity to own a truly special property in one of Nanaimo's most desirable neighborhoods. Don't miss out-schedule your private viewing today! (id:60626)
Exp Realty (Na)
Royal LePage Nanaimo Realty (Nanishwyn)

