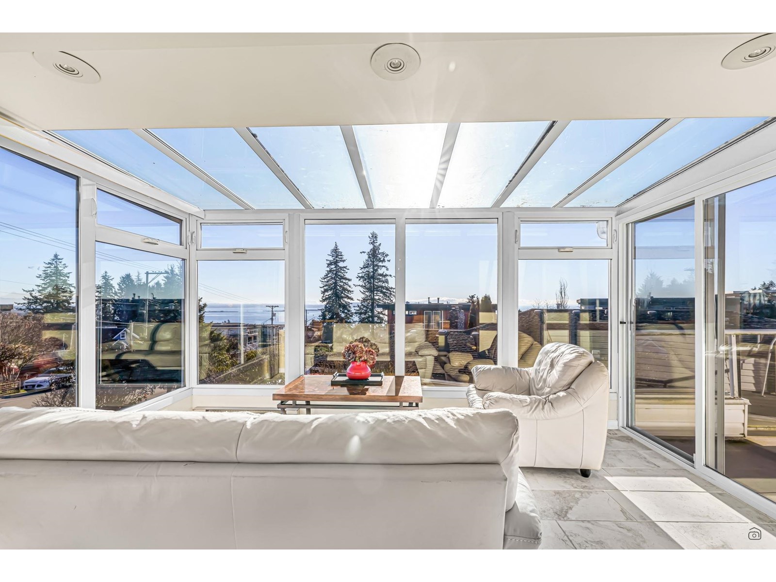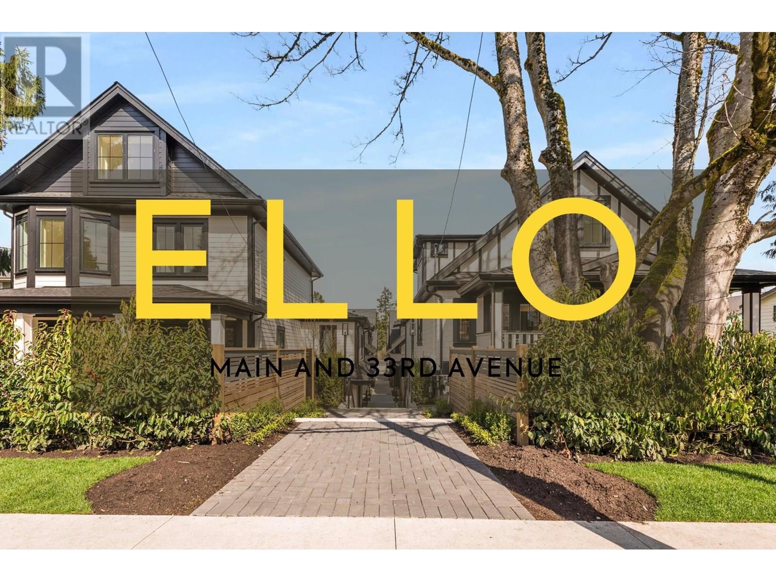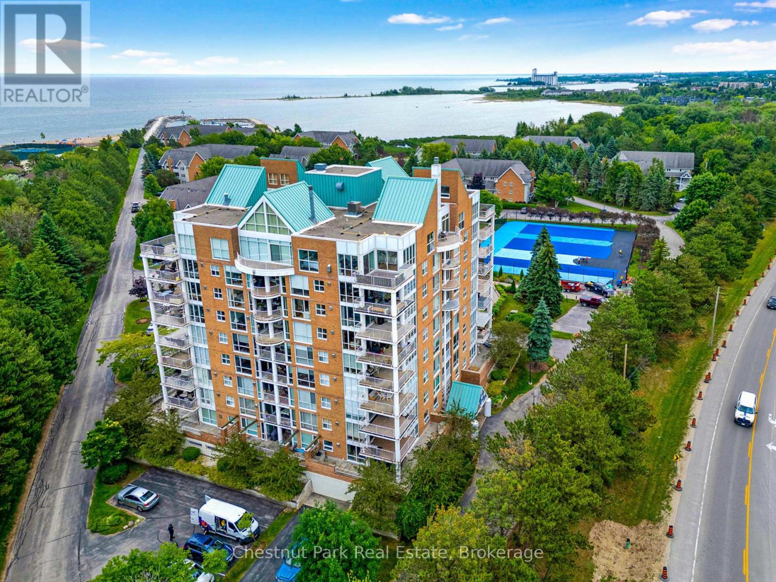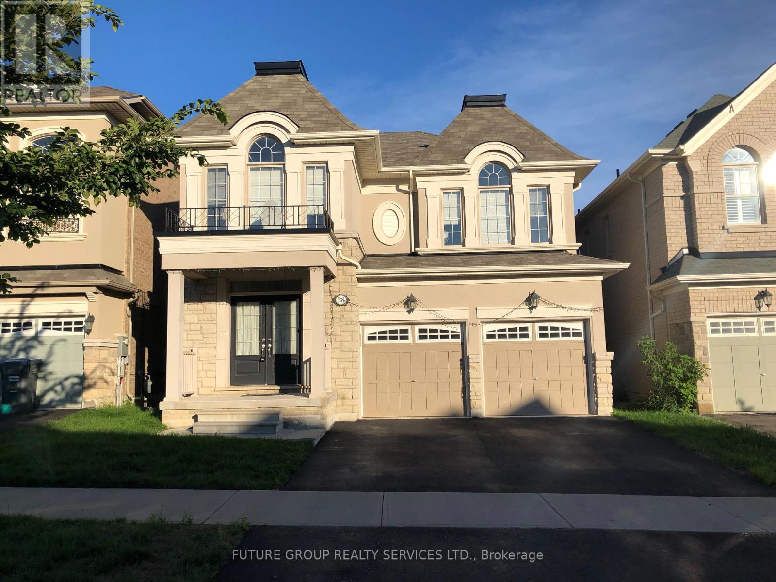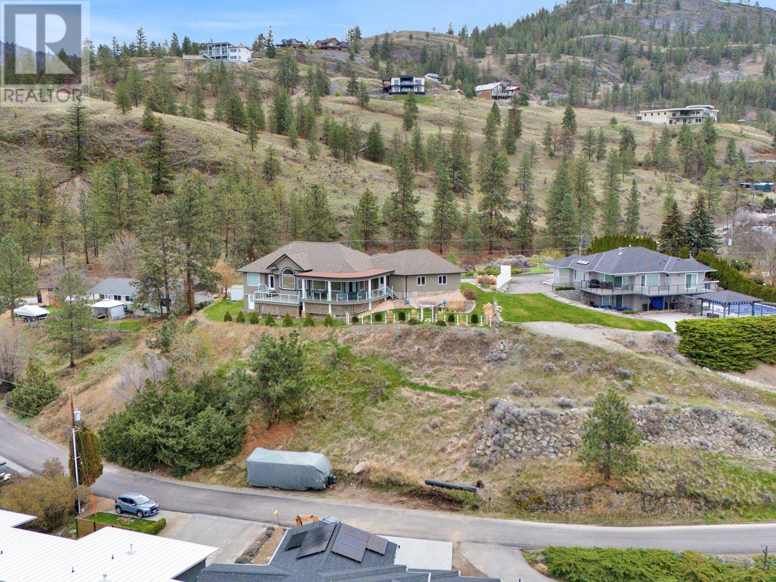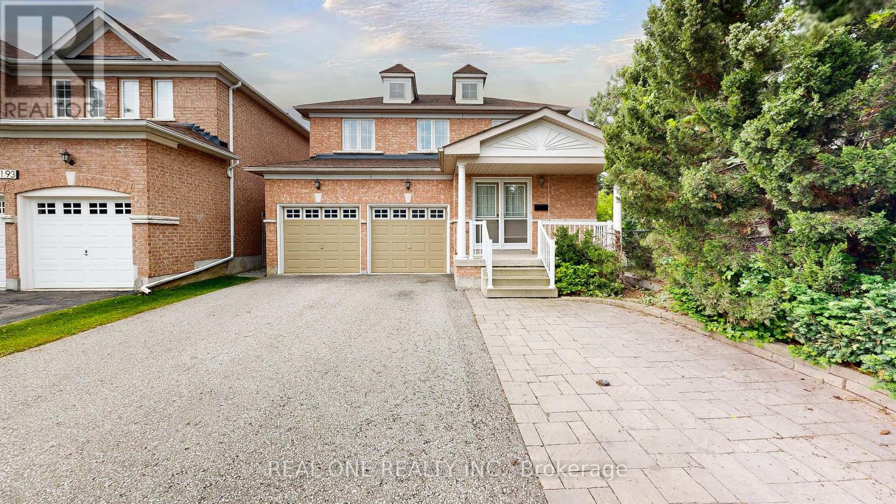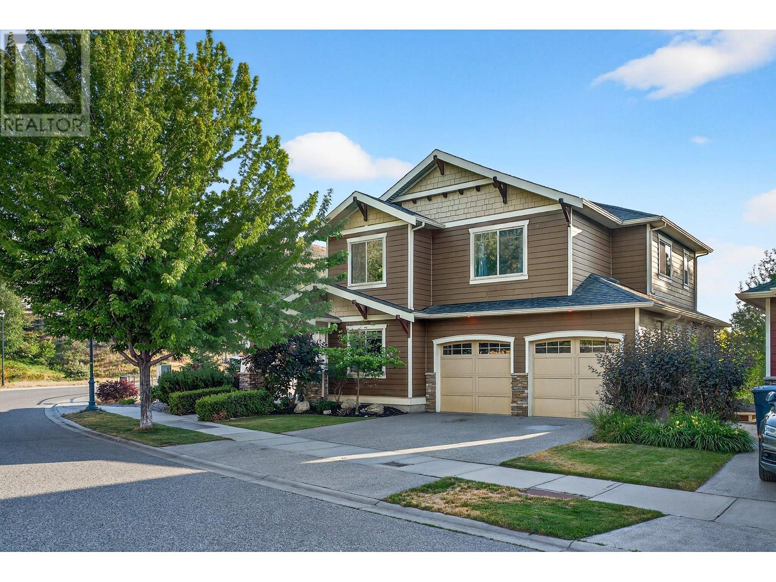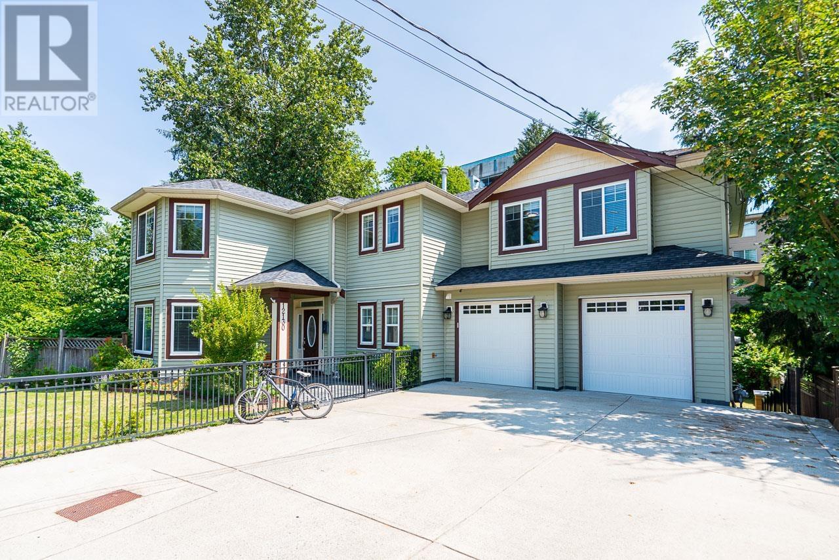450 Brisdale Drive
Brampton, Ontario
Majestic home in high demand Northwest Brampton! Double car garage and double door entry.10-foot ceilings & hardwood floors on main level boasting spacious Living room, Family room with fireplace, Huge Den/office - perfect blend of luxury and comfort. Large windows throughout provide a glorious ambience. Gourmet kitchen with quartz countertops, huge island, is perfect for entertaining and walkout to deck. Second floor features 9 ft ceilings and 4 bedrooms. Spacious primary bedroom with a 5-piece en-suite and a walk-in closet, second bedroom has its own en-suite and walk out to its own little balcony & 2 additional good sized bedrooms with Jack and Jill washroom. Convenient 2nd floor laundry and Central Vac. Huge Legally finished by the builder W/O basement with separate entrance , boasts of a huge rec room with a wet bar, 1spacious Bedroom and a 4 pc washroom great potential for extra income or a in-law suite. Thousands spent on Stamped concrete walkway to backyard with beautiful stamped concrete Patio to enjoy the outdoors. Park/ playground across the street, new public school being built, conveniently located near groceries , public transit and much more ! (id:60626)
Coldwell Banker Dream City Realty
1191 Finlay Street
White Rock, British Columbia
Stunning ocean views steal the show in this bright and spacious 4-bedroom, 3-bathroom home on a large corner lot. Enjoy breathtaking vistas from the solarium and balcony, while the sunlit above-ground basement offers its own laundry, a 25' x 20' walkout patio, and an 8' x 6' outdoor-access storage room-perfect for extended family living. Modern updates include sleek appliances, a newer hot water tank, and two cozy gas fireplaces. With ample parking, including RV space, this home is ideally situated in top school catchments: Semiahmoo Secondary (IB Program) and White Rock Elementary (Fine Arts). Steps from transit, Uptown shops, and three blocks to Peace Arch Hospital. Don't miss the cinematic video and floorplans! (id:60626)
Century 21 Coastal Realty Ltd.
5 369 E 33rd Avenue
Vancouver, British Columbia
ELLO is a boutique community unlike any other located in the highly desirable Riley Park of Main St. Each unit is meticulously crafted by award winning Vandwell Developments, featuring 12 unique homes ranging from 1,270 to 2,300 sF, 3+ den to 4 bedrooms and a suite. All units offer distinctive and efficient floor plans/homes on 2 & 3 levels, vaulted ceilings up to 12 ft, custom luxury finishes and careful consideration to storage and ease of living. Extended indoor-outdoor living blends heritage charm with modern convenience, each home is backed by a 2-5-10 warranty and must be seen to be appreciated. Only steps to the city's best restaurants, coffee shops, schools and renowned Queen Elizabeth Park. Rental and pet friendly. Live in one of Vancouver´s most sought-after neighbourhoods. Move-In Ready! (id:60626)
Oakwyn Realty Ltd.
20980 48 Avenue
Langley, British Columbia
Elegant two level, 10 years old, 5-bed, 5 1/2-bath custom home in Langley City! City sewer by municipal government, not a septic tank. Thoughtfully planned interior spaces including a main-floor bedroom with full ensuite-perfect for guests or in-laws. Ultra high ceilings bringing tons of light: 16' tall living room, 11' ground floor, and 10' tall in 2nd floor. Engineering hardwood floors, and a chef's kitchen with premium appliances. South-facing backyard, double garage, and triple-car driveway. Close to golf, parks, schools, shopping & transit. Built with modern comfort and timeless style. Come and enjoy your luxurious lifestyle at a price that makes sense. YouTube link - https://youtu.be/xfecLhfd6oQ?si=E5Pa7BWdlooAv5Wl Open house 7/12-13 Saturday & Sunday 2-4 pm (id:60626)
RE/MAX Westcoast
8710 151 Street
Surrey, British Columbia
Nestled in a peaceful cul-de-sac, this bright & inviting 5-bedroom family home offers an exceptional living experience in a prime location. Situated on a generously sized 9,856 sqft lot, this residence boasts 3,500 sqft of living space, including a 2-bedroom walk-out suite, perfect for extended family or rental income. Enjoy the best of both worlds-tranquility & convenience. This home is just moments away from parks, transit, and shopping, ensuring that everything you need is within easy reach. Large windows fill the home with natural light, creating a warm & welcoming atmosphere. The expansive layout provides ample space for family living & entertaining, with well-appointed bedrooms & functional living areas. A great opportunity to own a home in a sought-after neighbourhood! (id:60626)
Macdonald Realty
1001 - 24 Ramblings Way
Collingwood, Ontario
VIEWS!! Experience the pinnacle of active lifestyle living in this stunning penthouse located in the sought-after gated community of Rupert's Landing. Perched on the 10th floor of Bayview Tower, this 1,894 sq. ft. home offers unparalleled views of the Niagara Escarpment, the ski hills, and the sparkling waters of Georgian Bay. Floor-to-ceiling windows in the living room, primary and guest bedrooms flood the space with natural light, while 2 expansive decks provide the perfect backdrop for breathtaking sunrises and sunsets. Step into the open-concept kitchen, dining, and living area, ideal for hosting family and friends. A Napoleon gas fireplace adds warmth to the living room, and the adjacent deck extends your entertaining space into the great outdoors. The primary suite is a sanctuary with its own private deck, gas fireplace, spacious sitting room or office, a large walk-in closet, and a beautifully upgraded three-piece ensuite. The guest bedroom, bathed in western light, offers mesmerizing sunset views and glimpses of the iconic island lighthouse. A versatile loft space, accessible via a circular staircase, is perfect for an office, yoga studio, or private retreat. This vibrant community is designed for those who love an active lifestyle. Enjoy exclusive access to a recreation centre with an indoor pool, racquetball court, party room, and tennis/pickleball courts. Take advantage of the private marina (with separate fees), store your kayaks or paddleboards, or access Georgian Bay from the private swimming deck. Two covered parking spaces, conveniently located near the building's entrance and elevators, make daily life effortless. Upgrades completed in 2019 include kitchen cupboards/counters, appliances, flooring, bathroom, and gas fireplace in the living room. A new washer & dryer were added in 2022. This home invites you to embrace the beauty of every day, from morning coffee on the balcony to evenings watching the sunset. Don't miss your chance to make it yours. (id:60626)
Chestnut Park Real Estate
58 Mediterranean Crescent
Brampton, Ontario
Welcome to 58 Mediterranean Crescent a stunning and spacious home offering over 4,300 sq ft of total living space in a family-friendly neighbourhood! This beautifully maintained property features 4 large bedrooms, a dedicated main floor office, and hardwood flooring throughout. The main floor boasts soaring 9-ft ceilings, while the family room and kitchen impress with grand 11-ft ceilings, creating a bright and open atmosphere. Enjoy the bonus of a legal and professionally finished 2+1-bedroom basement apartment with a separate entrance, complete with its own kitchen and washroom perfect for rental income to help with mortgage support or multi-generational living. Conveniently located close to Highways 401 & 407, top-rated schools, parks, and shopping, this home offers the ideal blend of space, comfort, and accessibility. A must-see for growing families! (id:60626)
Future Group Realty Services Ltd.
439 Panorama Crescent Lot# 17
Okanagan Falls, British Columbia
Contemporary Jewel in Okanagan Wine Country Perched above Skaha Lake with captivating views stretching to Penticton and beyond, this one owner custom-built contemporary home offers luxurious living in wine country paradise. The quality of the build is evident in all aspects of the build. The open-concept main area features expansive windows framing panoramic lake and vineyard vistas. This versatile property includes 2 bedrooms plus an Airbnb-style basement studio and a separate in-law suite with private entrance. Brazilian hardwood floors with medallion tile insets create an elegant ambiance throughout, complemented by a gas fireplace with travertine surround in the living room. The gourmet kitchen stands as the home's crown jewel, boasting cherry wood finishes, entertainment island, stainless steel appliances, and granite countertops. French doors lead to a large covered deck with breathtaking views, natural gas grill, and reinforced flooring for a hot tub. Additional features include spacious concrete crawl space for storage, oversized double garage, nearly one acre of landscaped grounds with fruit trees and berries, integrated sound system throughout, and a perfect location for potential pool installation. This exceptional lakeview property seamlessly blends luxury with functionality, offering VRBO potential or abundant space for family gatherings. A rare opportunity to own a distinctive home in this coveted location. (id:60626)
Chamberlain Property Group
191 Helen Avenue
Markham, Ontario
Rarely Found Double Garage Detached Home With Separate Entry Two Bedrooms Apartment Basement Nestled In The Prestigious South Unionville Community! An Ideal Choice For Families Seeking Modern Convenience And Timeless Charm. Fresh Paint Throughout. The Main Level Showcases Spacious, Light-Filled Living Areas That Flow Seamlessly, Creating A Warm And Inviting Atmosphere. Enjoy A Sun-Filled Kitchen With Eat-In Breakfast And Walk Out To A Large Deck In The Backyard Perfect For Outdoor Gatherings. Second Floor Features Four Spacious Bedrooms With Gleaming Hardwood Floors. Fully Finished Basement Apartment With Second Kitchen, 3-Pc Bathroom, Two Large Bedroom, Large Recreation Area, Second Laundry, Cold Room And lots of Storage Space, Ideal For In-Laws Or Rental Income. Spacious Driveway Parks Five Cars Plus 2 - Cars Garage. Very Close To YMCA And Bill Crothers Secondary School. Located In Top School Zones (Unionville Meadows P.S. & Markville S.S.), Steps To T&T Supermarket, Restaurants, Cineplex, Unionville GO Station, York U Campus, Pan Am Centre, Markville Mall, Main Street Unionville, And Much More! (id:60626)
Real One Realty Inc.
5753 Mountainside Drive
Kelowna, British Columbia
Gorgeous home with a backyard oasis in the highly sought-after, super-friendly Upper Mission neighbourhood of Kettle Valley. Offering 3408 sq.ft of living space, w/ 5 bedrooms and a den/ 4 baths, a very private backyard with a stunning pool (with auto cover)and views of everything Okanagan: vineyards, the lake & sunsets that will take your breath away. Excellent floor plan with a spacious main level, 4 beds on the upper level (including Primary w/ensuite & w/i closet), a reading nook/office, and handy laundry room. The lower level offers a spacious rec-room(wet bar an additional bedroom/ bath + storage area and a walk-out to the pool area. The generous main level offers open concept living with a beautiful great room (gas f/p) wide open Kitchen with a huge granite island (newer s/s appliances) a walk out covered deck ideal for grilling and dinning, and a great mud room (with pantry) off the garage. Also on the main there is an additional bedroom/office & powder room. This home has it all, located in a wonderful neighbourhood, with great schools, parks and trails: hiking, walking, biking literally at your door. You really must step inside to feel the privacy, take in all the natural light and most of all to see the views this home offers. Level 2 EV charger included! (id:60626)
Royal LePage Kelowna
184 W 63rd Avenue
Vancouver, British Columbia
An exceptional townhouse that lives like a single-family home. Enjoy privacy with a gated front patio, guest parking out front, and direct access to secure underground 2 PARKING SPOTS. Bright north-south exposure offers views and spring cherry blossoms. A high-ceiling entry opens to spacious living, dining, and kitchen areas, with a functional layout featuring 3 bedrooms+1 den+1 large flex room. The master bedroom has 2 private sundecks -bright with natural light and ideal for sunset drinks. Beautiful garden patio for summer BBQs or your private oasis. Live the 10-MINUTE Prestige Lifestyle - steps to Winona Park, Golf course, Skytrain, and Marine Gateway. Top school Churchill & Sexsmith catchment. YouTube - https://www.youtube.com/watch?v=5OlzR-JtrGU [Open House 13 Jul (Sun)2-4pm] (id:60626)
Magsen Realty Inc.
12130 Garden Street
Maple Ridge, British Columbia
Welcome to this beautiful, large and private 7 bedroom/5.5 bathroom home on a cul-de-sac located in the centre of Maple Ridge. With new development all around. Walking distance to shops (Walmart, Freshco, Save On Foods, coffee shops, bakery), schools, recreation centre, library. See photos/floor plan/check out virtual tour of the suite and book your appointment to see this home. (id:60626)
Macdonald Realty


