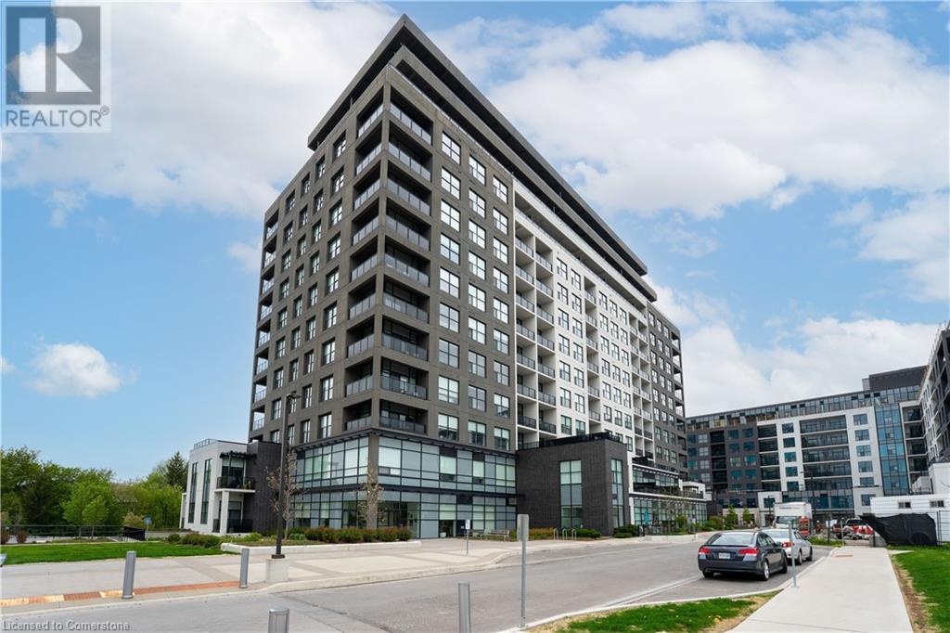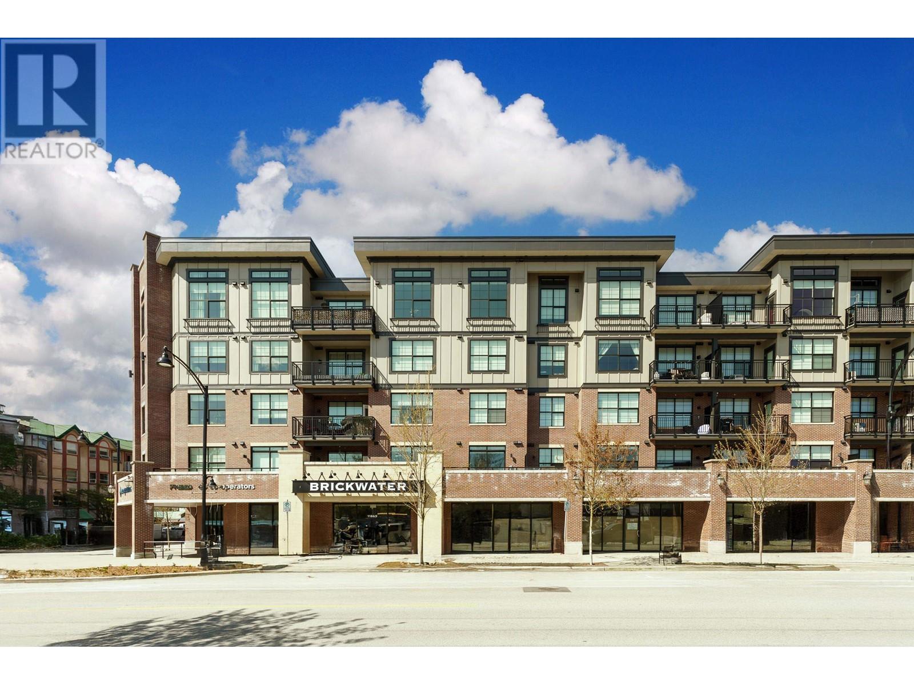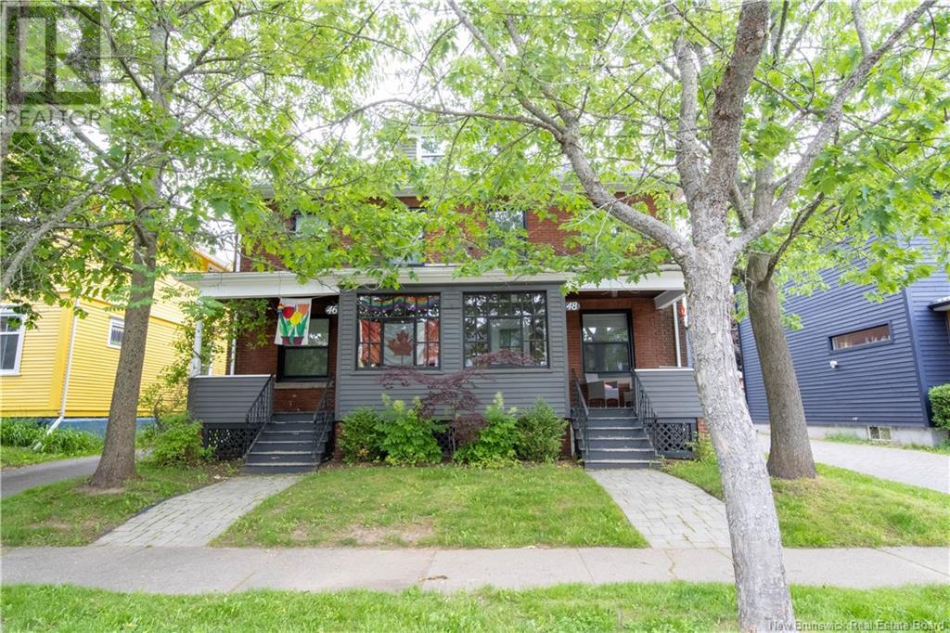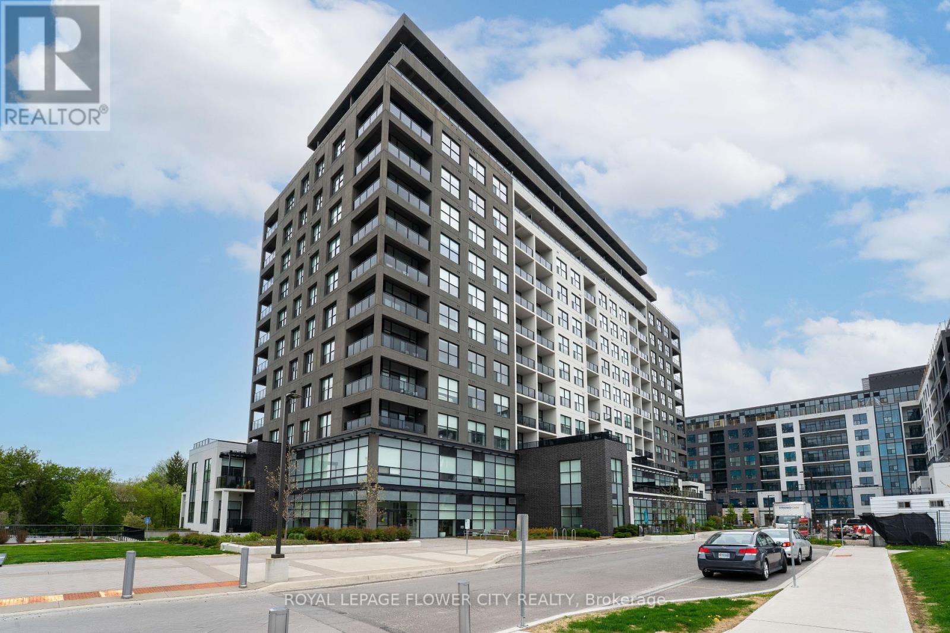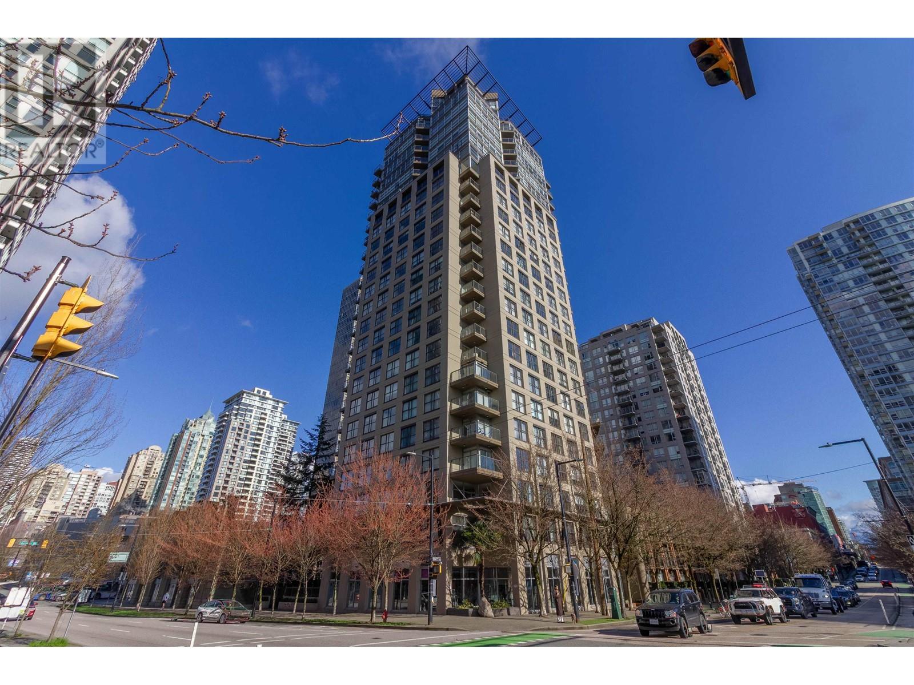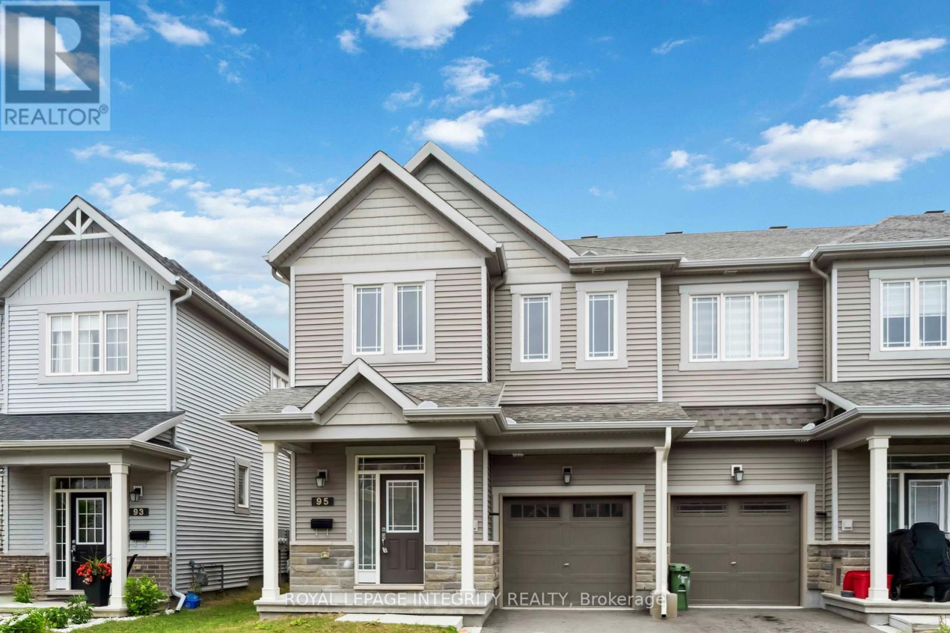505 325 Maitland St
Victoria, British Columbia
Come and discover this fabulous 2 bedroom condo with breath-taking southerly views of the ocean, Ogden Point, West Bay Marina and the Olympic Mountains. This end unit has been beautifully updated with a modern kitchen which includes new maple cabinets, new appliances, quartz countertop and pot lighting. The suite has quality engineered maple flooring throughout, updated baseboards and a feature gas fireplace. You will appreciate the 2 large bedrooms, a walk through closet off the primary bedroom with direct access to a full bathroom with tiled flooring, and an open design large dining room/living room ideal for entertaining. Sea West Quay offers secure underground parking, exercise room, workshop, and social room with meeting area. You’re just steps to the Songhees waterfront walkway, E&N trail and only minutes to downtown Victoria. (id:60626)
Pemberton Holmes Ltd.
1880 Gordon Street Unit# 1003
Guelph, Ontario
Discover the perfect blend of style, convenience, and accessibility at Unit #1003, 1880 Gordon Street. This thoughtfully designed 2-bedroom, 2-bathroom condo is wheelchair-friendly, oering spacious, open-concept living with wide doorways and hallways that ensure ease of movement throughout the unit. Barrier-free entry, wider doorways, and thoughtfully placed xtures make this condo easily navigable for everyone. Enjoy premium nishes, including quartz waterfall counter-tops, custom kitchen mill work, and stainless steel appliances. Hardwood ooring throughout, designer light xtures, and glass showers add a sophisticated touch to every space. Relax by the welcoming replace in the living room or unwind on your private balcony, oering the perfect setting for relaxation. Convenient access to Highway 401, and within close proximity to restaurants, parks, and top-rated schools. With low-maintenance living and accessibility at its core, Unit#1003 provides a luxurious lifestyle. The panoramic views from this stunning suite are truly unforgettable—whether by day or night, the scenery is breathtaking. Located in the prestigious Gordon Square 2, this residence offers a thoughtfully curated selection of amenities designed to elevate everyday living. Stay active in the well-equipped fitness center, featuring everything you need for an effective workout. Perfect your swing year-round with the state-of-the-art golf simulator, or unwind in the spacious residents' lounge, an elegant setting ideal for hosting friends and family with games, billiards, and social gatherings. The Co-Op Bkrg Comm Will Be Reduced to 1% If The Buyer Was Shown The Property By The LB . (id:60626)
Royal LePage Flower City Realty
36 Wood Oak Place Sw
Calgary, Alberta
Absolutely Stunning 4 bedroom 2 storey located on a quiet Place in Woodlands. You'll be Impressed the instant you walk through the door. You'll think you're in a Brand New Show Home. Super clean and well cared for by the Original Owners. Main Floor features Living room,with Gas Fireplace, and Dining Room. The Kitchen, with brand new Quartz counter tops, new Faucets and under Cabinet lighting, Solid Maple Cabinet Doors, Wet Bar. Upstairs 3 Bedrooms 2 Full Baths, The Master features a walk in Closet and Ensuite. The Professionally Finished Lower Level with Large Family room has a Gas Firplace and oversized window , 4th Bedroom with oversized window, 3 piece Bath, Laundry Room, and Storage area. New Electrical Panel in 2025. Large Single Attached Garage, Situated on a Large Pie Lot in a Quiet Place. Maincured Lawn, 2 Large Professionally Built Sheds, Large Deck, Underground Sprinkler System, Triple Glazed windows in Living room and Upstairs, New Patio Door off Kitchen. Phantom Screens Doors Front and Back. Telus Security System available if buyer wants to take over with basement flood, smoke, and carbon dioxide alarms. Included, Stacked Washer/Dryer, Bar Fridge, Double door Fridge with water and ice dispenser, Brand New Electric Stove 2025, New Dishwasher in 2024, Microwave and All Window Coverings, Air Conditioning. Furnace serviced every year. Home is Outstanding, if you're looking for a Great Family Home in a Great Community This GEM is the one. (id:60626)
Maxwell Canyon Creek
64 Dawson Crescent
Brampton, Ontario
PRICED TO SELL! 64 Dawson Crescent offers an exceptional opportunity to own a 3-bedroom,3-bathroom townhome in a well-managed, family-oriented Brampton North community. With over1,600 sq. ft. of finished space across three levels, this home combines smart upgrades, functional design, and everyday comfort. The main floor showcases a bright, open-concept layout with upgraded lighting, clean laminate flooring, and seamless flow between the kitchen, dining and living areas. At the heart of the home is a fully renovated kitchen featuring granite countertops, stainless steel appliances, tile backsplash, and a large centre island with breakfast bar seating. Direct access to the garage adds convenience rarely found at this price point. Upstairs you'll find three well-sized bedrooms with ample closet space and an updated 4-piece bath. The finished basement expands your living potential with a large recreation room ideal for a home office, gym or guest suite, an additional full 3-piece bathroom, and laundry room. Step outside to your private, fenced backyard with a deck, perfect for relaxing or entertaining outdoors. This home includes two car parking (garage + driveway), central air conditioning, and low monthly maintenance fees of $448, including water, building insurance, and access to shared amenities including a seasonal outdoor pool and visitor parking. Conveniently located close to parks, schools, transit, and Highway 410, this is a move-in ready home offering location, space, and lasting value. (id:60626)
Property.ca Inc.
4814 Bridgewood Close
Nanaimo, British Columbia
Pets welcome! Enjoy up to two dogs, two cats, or a combination of one cat and one dog (see bylaws). Located near Neck Point Park, Woodbridge Town Homes in Hammond Bay offer a luxurious yet low-maintenance lifestyle. This North Nanaimo duplex-style townhome features a ground-level entry with vaulted ceilings and a gas fireplace within a spacious great room and kitchen. Both bedrooms are generously sized, overlooking a private backyard. The second bedroom can double as a den, with sliding doors to the patio. As an end unit, benefit from a 5'8'' high walk-in storage area, bonus workshop space by the two-car garage, and a two-piece bath. Features include natural rock, low maintenance vinyl siding and wood trim, fir wood flooring, elegant tiled floors and backsplashes, vaulted ceilings, and designer light fixtures. Enjoy a private backyard. no age restrictions. (id:60626)
Sutton Group-West Coast Realty (Nan)
Jonesco Real Estate Inc
409 11865 227 Street
Maple Ridge, British Columbia
Experience luxury living at Brickwater, located in the vibrant heart of Maple Ridge. This beautifully designed 2 bed, 2 bath home features a bright, south-facing layout that welcomes an abundance of natural light. The gourmet kitchen is a chef´s dream, complete with a large island, quartz countertops, and premium appliances-perfect for both everyday living and entertaining. Enjoy year-round comfort with built-in air conditioning and a heat pump, and unwind in the spacious primary bedroom with a spa-inspired ensuite. This home also includes a storage locker conveniently located directly in front of your designated parking stall, making everyday life that much easier. Thoughtful finishes throughout reflect the quality craftsmanship of this well-maintained building. With shopping, transit (id:60626)
Royal LePage Elite West
46-48 Bromley
Moncton, New Brunswick
Welcome to 46-48 Bromley in highly sought after Garden Hill. Conveniently located in Central Moncton, Bromley Ave. is a short distance to the University, Colleges, Hospitals, Groceries, Shopping, and much more! Substantially renovated; come experience Luxury Living while having the convenience of an extra income beside you. Efficient living has been top of mind - The Windows have been replaced, Roof Shingles replaced ~3.5 Years ago, and a Ducted Heat Pump offering heating and cooling for year-round, low-cost comfort. Both units offer similar layouts, with a couple of changes made to #48. From the enclosed porch, you will land in a spacious Foyer. The Living Rooms feature a Wood Fireplace for Winter ambience. The Kitchen in #48 has been completely stripped and redone with to-the-ceiling Cabinets, Soft-Close Drawers that light up, Stainless Steel Appliances featuring a hidden Dishwasher, Tiled to-the-ceiling Backsplash, and a large wrap-around Quartz Island. The Second Floor offers 3 Bedrooms, a 4pc Bathroom and a Den (Converted to a Laundry Room in #48). The Third floor has been converted into the Primary Bedroom for unit 48. Here you will find a 22x28 Bedroom, 7x15.5 Walk-In Closet, and a 6 piece Bathroom including a Double Vanity, Double Shower, and Tub to relax at the end of the day. Ample off-street parking behind the building is one more thing to add to the list of desirable qualities. Call your REALTOR® to book your private viewing. (id:60626)
Brunswick Royal Realty Inc.
76 Somerset Manor Sw
Calgary, Alberta
An exceptional opportunity awaits. This beautiful two-storey residence, situated in the highly sought-after community of Somerset, boasts 1652 square feet and offers a multitude of outstanding features. The main level features an open and spacious layout, complete with beautiful hardwood floors, an open kitchen, and a striking accent TV wall. The dining area seamlessly transitions into a lovely sunroom and covered BBQ area, perfect for relaxation and entertainment throughout the year, regardless of the weather. The residence features three bedrooms, including a spacious master suite with a large four-piece ensuite bathroom, complete with a soaker tub and shower. The developed lower level includes a large recreation room and storage room, which can be converted into another bedroom and bathroom. Additional features of this exceptional property include underground sprinklers, AIR CONDITIONER, a KINETICO WATER SOFTENER, REVERSE OSMOSIS SYSTEM, and TANKLESS WATER HEATER. A network of pathways weaves through the area, providing easy access to evening strolls around the community. The Somerset K-4 school is conveniently located nearby, just a mere three-minute walk. With numerous amenities nearby, including tennis courts, parks, playgrounds, an LRT station, the Shawnessy YMCA, and shopping, this presents a perfect opportunity. (id:60626)
Real Estate Professionals Inc.
1003 - 1880 Gordon Street
Guelph, Ontario
Discover the perfect blend of style, convenience, and accessibility at Unit #1003, 1880 Gordon Street. This thoughtfully designed 2-bedroom, 2-bathroom condo is wheelchair-friendly, offering spacious, open-concept living with wide doorways and hallways that ensure ease of movement throughout the unit. Barrier-free entry, wider doorways, and thoughtfully placed fixtures make this condo easily navigable for everyone. Enjoy premium finishes, including quartz waterfall counter-tops, custom kitchen mill work, and stainless steel appliances. Hardwood flooring throughout, designer light fixtures, and glass showers add a sophisticated touch to every space. Relax by the welcoming fireplace in the living room or unwind on your private balcony, offering the perfect setting for relaxation. Convenient access to Highway 401, and within close proximity to restaurants, parks, and top-rated schools. With low-maintenance living and accessibility at its core, Unit#1003 provides a luxurious lifestyle. The panoramic views from this stunning suite are truly unforgettable whether by day or night, the scenery is breath taking. Located in the prestigious Gordon Square 2, this residence offers a thoughtfully curated selection of amenities designed to elevate everyday living. Stay active in the well-equipped fitness center, featuring everything you need for an effective workout. Perfect your swing year-round with the state-of-the-art golf simulator, or unwind in the spacious residents' lounge, an elegant setting ideal for hosting friends and family with games, billiards, and social gatherings. (id:60626)
Royal LePage Flower City Realty
903 989 Beatty Street
Vancouver, British Columbia
Welcome to The Nova in the heart of vibrant Yaletown! This 1-bed+flex 1-bath East facing corner unit boasts an open floor plan with a seamless flow from the kitchen to the living and dining area. Floor-to-ceiling windows fill the space with natural light, creating a bright and inviting ambiance. Bedroom is tucked in a cozy corner with ample storage, offering both comfort and functionality. 1 parking and 1 storage locker. The building offers amenities including a fully equipped gym, yoga room, hot tub, steam room, party room, and a guest suite for visiting friends and family. Location is just steps to world-class shopping, dining, and entertainment in Yaletown. BC Place, Rogers Arena, and the scenic Seawall are all within walking distance, making this home perfect for urban living. (id:60626)
RE/MAX Crest Realty
921 Cranston Drive Se
Calgary, Alberta
*VISIT MULTIMEDIA LINK FOR FULL DETAILS, INCLUDING IMMERSIVE 3D TOUR & FLOORPLANS!* OVER $30K IN UPGRADES | NEWER ROOF | NEW WINDOWS THROUGHOUT | GREAT STARTER HOME AT A FANTASTIC NEW PRICE! Located in the highly sought-after community of Cranston, this well-maintained detached home offers over 1,600 sq ft above grade, 3 bedrooms, 2.5 bathrooms, a spacious upper-floor bonus room, and a double front-attached garage. Thoughtful updates—including a new roof and new windows—provide long-term peace of mind. Inside, a welcoming foyer with display niches leads into a bright, open-concept layout with hardwood floors flowing through the kitchen and dining areas. The well-appointed kitchen features stainless steel appliances, a corner pantry, tile backsplash, central island with bar seating, and plenty of cabinet space. The adjoining dining area opens to the rear deck, perfect for indoor-outdoor living, while the carpeted living room offers space to relax with family and friends. A laundry room/mudroom off the garage adds convenience, and a 2-piece powder room is tucked away for privacy. Upstairs, the home offers 3 bedrooms, 2 full bathrooms, and a large bonus room with big windows and a stone-faced corner fireplace. The secondary bedrooms are generously sized and share a 4-piece bath with tiled flooring and a tub/shower combo. The spacious primary retreat includes a walk-in closet and a 4-piece ensuite with a jetted soaker tub, stand-up shower, and extended vanity. The unfinished basement is ready for future development, offering endless potential to add value and additional living space. Outside, enjoy a fully fenced backyard with a large upper deck and ample yard space for kids and pets. The double front-attached garage is great for parking and storage, plus there’s additional parking on the front driveway. Ideally situated in Cranston, near parks, schools, walking paths, the Bow River, and major routes like Deerfoot and Stoney Trail—this is a wonderful opportunity to sett le into a vibrant, family-friendly neighbourhood. Don’t miss your chance—book your private showing today! (id:60626)
RE/MAX House Of Real Estate
95 Mesa Drive
Ottawa, Ontario
Location, Location, Location! Welcome to this beautifully upgraded Glenview Elm model 3-bedroom end-unit townhome offering approximately 2,000 sq. ft. (as per builder) in the highly desirable Flagstaff community of Barrhaven. Nestled on a single driveway, this home features a charming front porch and a spacious foyer that creates a warm and welcoming entrance. Step inside to find elegant finishes and thoughtful upgrades throughout, including 9' ceilings, hardwood flooring, and quartz countertops. The open-concept main floor is filled with natural light thanks to an abundance of windows, and features a spacious upgraded kitchen with stainless steel appliances, quartz countertops, and a cozy breakfast area, along with a generous great room with cozy fireplace perfect for entertaining or family time. Upstairs, you'll find three spacious bedrooms and a modern full bathroom. The primary suite offers a walk-in closet and a luxurious 5 piece en-suite complete with double vanity, soaker tub, and separate glass shower. The finished basement adds valuable living space with a family room, laundry area, bathroom rough-in, and plenty of storage. Located just minutes from parks, top-rated schools, Costco, Home Depot, and all the conveniences of Barrhaven. This is the perfect place to call home. Don't miss your chance to live in this stylish and move-in-ready townhome in one of Barrhaven's most sought-after neighborhoods! Go & show. All measurements are approx. (id:60626)
Royal LePage Integrity Realty


