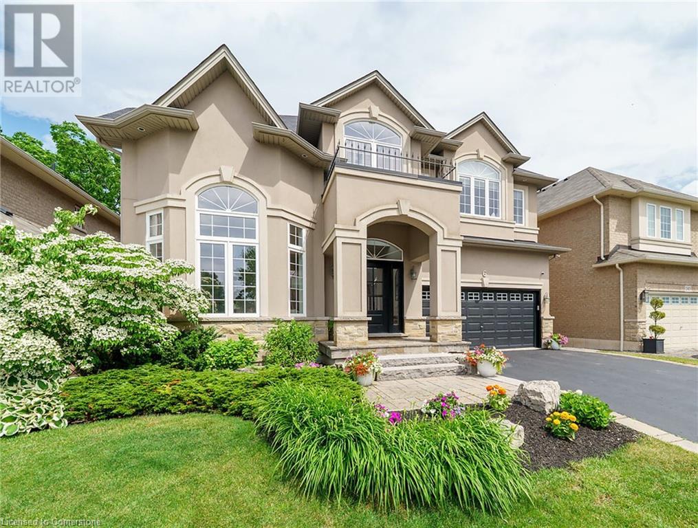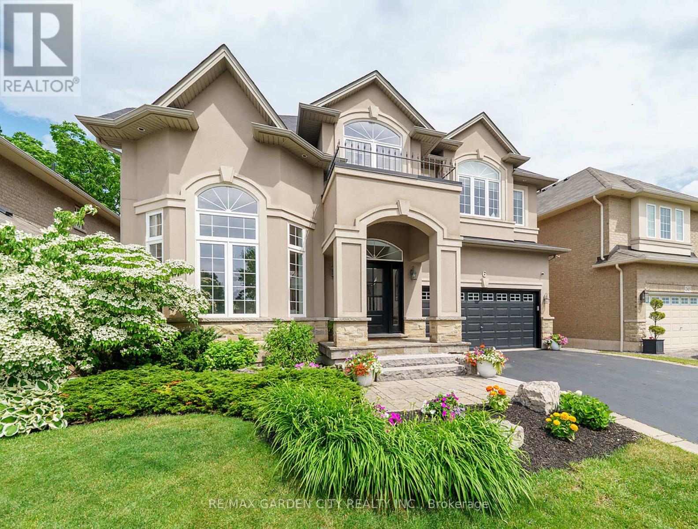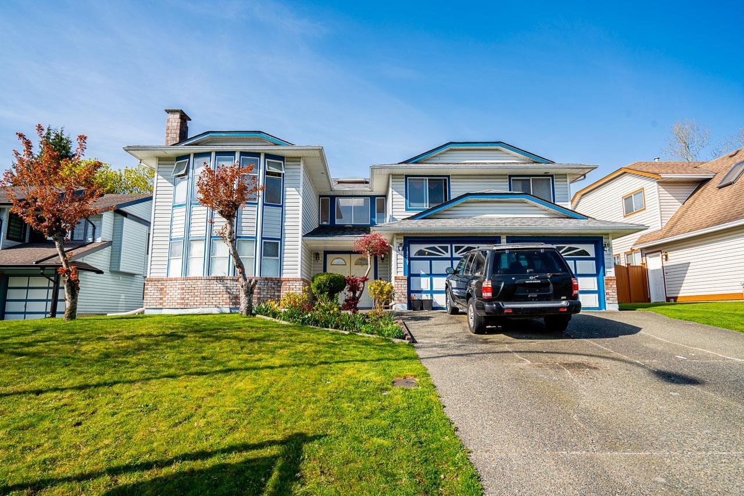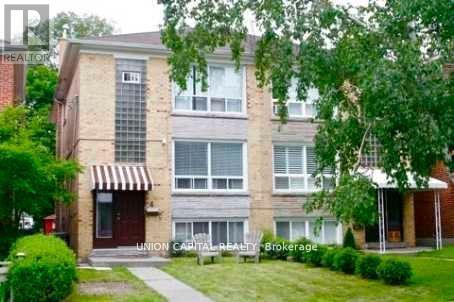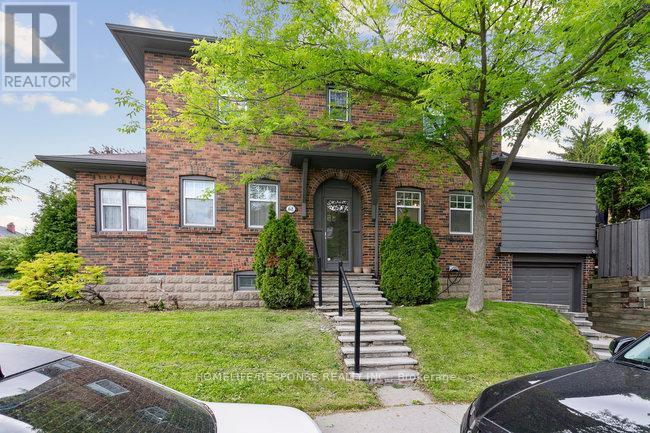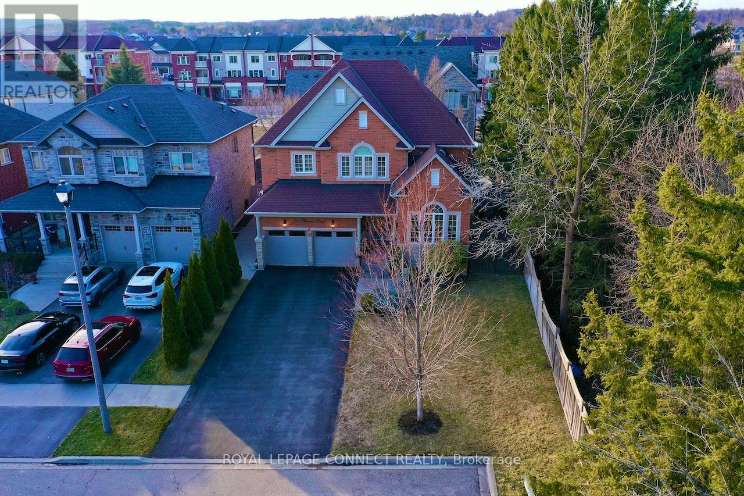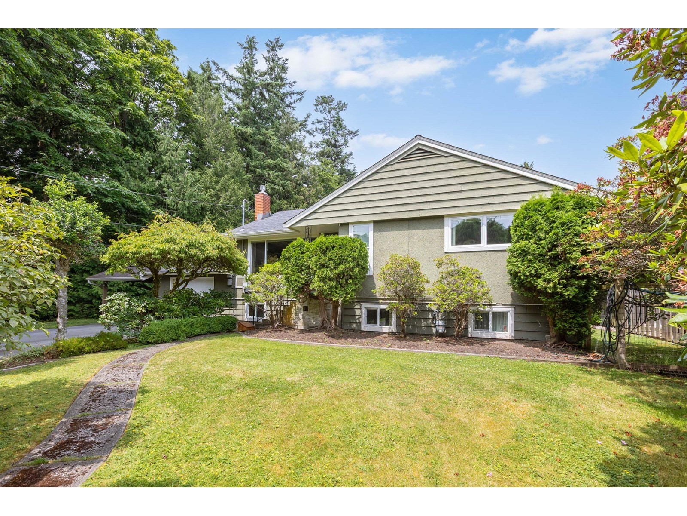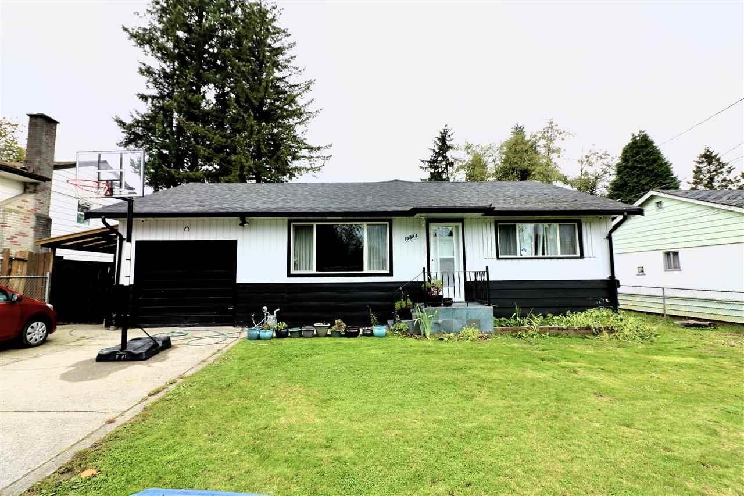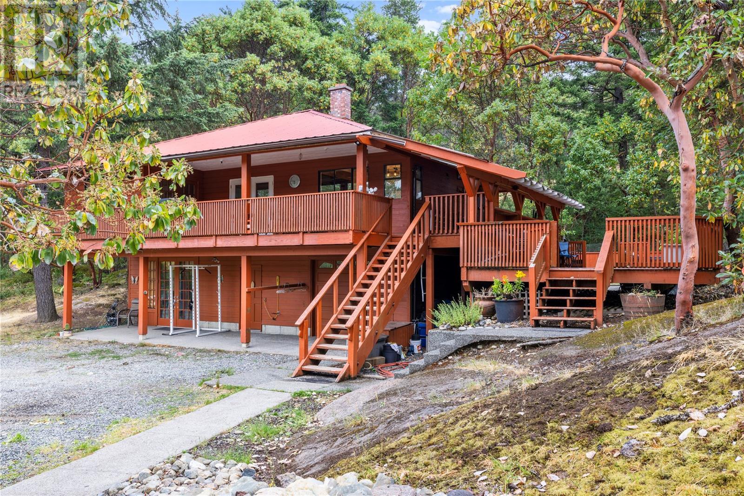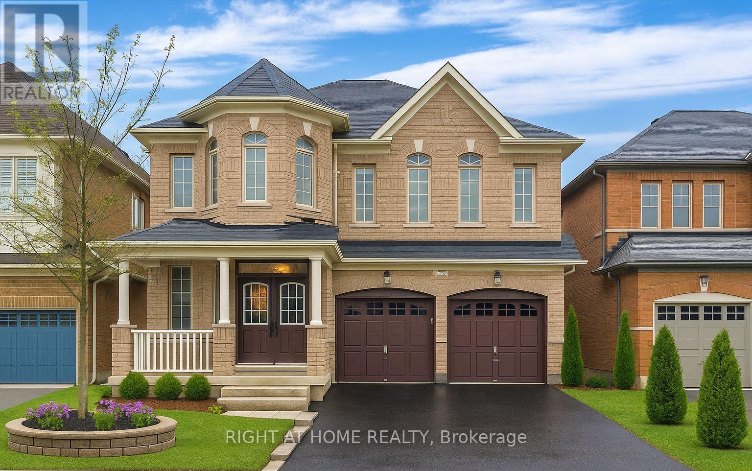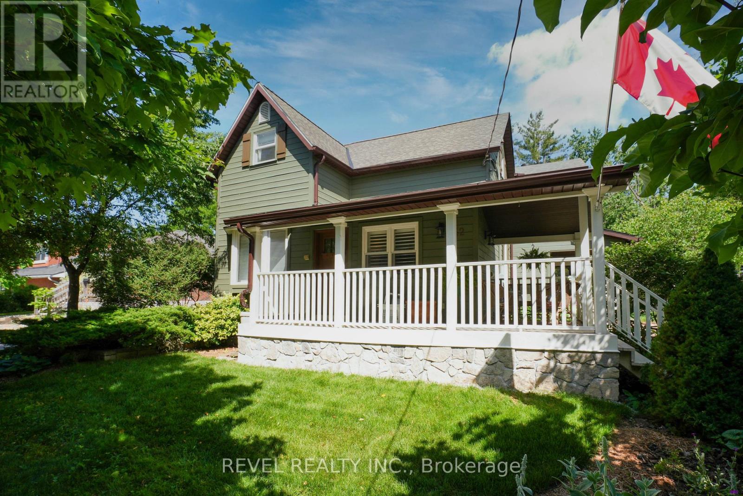6 Vanderburgh Lane
Grimsby, Ontario
STUNNING MODEL HOME WITH OVER 4000 SQUARE FEET OF LUXURIOUS LIVING. Four Bedrooms, 5 Baths with in-ground, heated, saltwater pool. Located in most sought-after “Cherrywood Estates” among other Luxury Homes. Featuring: 10 foot ceilings, crown mouldings, recessed lighting, hardwood floors. The unique open-concept design & spacious principle rooms are ideally suited for hosting & entertaining. The gourmet kitchen with high-end appliances, abundant cabinetry, large island, butler’s pantry & quartz counters is open to Great Room with soaring ceilings, gas fireplace & large windows overlooking the very private fenced backyard oasis with deck, in ground-heated pool & patios surrounded by mature trees. Main floor office, main floor laundry. Staircase to upper level leads to spacious primary bedroom suite with spa-like 5 PC ensuite bath, wall to wall built-in cabinetry & walk-in closet. Open staircase to lower-level leads to bright & beautifully finished rec room with 9 foot ceilings, bath & ample storage. OTHER FEATURES INCLUDE: C/air, C/vac, garage door opener, new washer and dryer (2023), new pool liner (2025), new pool heater (2021), finished basement (2020), custom drapery (2018), new laundry cabinetry (2023), Kitchen countertops (new 2018). Wine fridge, pool equipment, gas fireplace, built-in microwave, Jack & Jill 5PC bath. Less than 5 minutes to QEW, steps to park with short stroll to school & conveniences. This elegant home shows pride of ownership and is meticulously maintained inside & out with attention to every detail! (id:60626)
RE/MAX Garden City Realty Inc.
6 Vanderburgh Lane
Grimsby, Ontario
STUNNING MODEL HOME WITH OVER 4000 SQUARE FEET OF LUXURIOUS LIVING. Four Bedrooms, 5 Baths with in-ground, heated, saltwater pool. Located in most sought-after Cherrywood Estates among other Luxury Homes. Featuring: 10 foot ceilings, crown mouldings, recessed lighting, hardwood floors. The unique open-concept design & spacious principle rooms are ideally suited for hosting & entertaining. The gourmet kitchen with high-end appliances, abundant cabinetry, large island, butlers pantry & quartz counters is open to Great Room with soaring ceilings, gas fireplace & large windows overlooking the very private fenced backyard oasis with deck, in ground-heated pool & patios surrounded by mature trees. Main floor office, main floor laundry. Staircase to upper level leads to spacious primary bedroom suite with spa-like 5 PC ensuite bath, wall to wall built-in cabinetry & walk-in closet. Open staircase to lower-level leads to bright & beautifully finished rec room with 9 foot ceilings, bath & ample storage. OTHER FEATURES INCLUDE: C/air, C/vac, garage door opener, new washer and dryer (2023), new pool liner (2025), new pool heater (2021), finished basement (2020), custom drapery (2018), new laundry cabinetry (2023), Kitchen countertops (new 2018). Wine fridge, pool equipment, gas fireplace, built-in microwave, Jack & Jill 5PC bath. Less than 5 minutes to QEW, steps to park with short stroll to school & conveniences. This elegant home shows pride of ownership and is meticulously maintained inside & out with attention to every detail! (id:60626)
RE/MAX Garden City Realty Inc.
14317 89a Avenue
Surrey, British Columbia
Welcome to this beautifully built 5 bedroom, 3 bath home in the sought after Bear Creek Green Timbers neighborhood. Perfect for large or extended families, this spacious two-level features a bright and open floor plan with a welcoming living room, dining area, family room, primary bedroom with ensuite and a large basement suite. Enjoy the flexibility of a 2-bedroom basement suite with separate entry, offering excellent rental income potential. Additional highlights include huge backyard and ample parking with 2 car garage + 4 car driveway. Conveniently located just minutes from schools, parks, shopping, and transit. Don't wait, call today to schedule a viewing of this beautiful property! (id:60626)
RE/MAX Performance Realty
4 Rowley Avenue
Toronto, Ontario
This Is a RAREST Of The RARE Investment Opportunity You DON'T Want To Miss!!! A LEGAL TRIPLEX In One Of Toronto's Most Prestigious And Sought-after Neighborhoods ! Offering THREE Separate 2-bedroom Suites, Each On Its Own Level, With A Private Entrance, Kitchen, And Bathroom. The Suites Provide The Ultimate In Privacy And Convenience, Making It Ideal For High-quality Tenants. Situated Amidst Multi-Million-Dollar Homes, With Easy Access To Public Transit, Including Being Steps Away From The Soon-to-be-completed Eglinton LRT, As Well As Boutique Restaurants, Supermarkets, And Other Essential Amenities, Ensuring Residents Enjoy The Best In Urban Living. The Property Is Also In Close Proximity To Some Of Toronto's Top Public And Private Schools, Such As The Crescent School And The French School (TFS), Making It An Attractive Option For Families. This Is Truly A Lucrative Opportunity That Won't Last Long, And Won't Be Easily Available In The Foreseeable Future, So Secure Your Future Today! (id:60626)
Union Capital Realty
62 Lawrence Avenue W
Toronto, Ontario
This home enjoys a prime position fronting the tranquil, tree-lined UNSWORTH AVE and is nestled in the heart of one of Toronto's most desirable neighborhoods, 62 Lawrence Avenue West is a beautifully appointed detached residence that exudes timeless elegance and modern sophistication. This meticulously renovated home features hardwood floors & pot lights throughout, a luxury kitchen adorned with high-end WOLF Range and stainless steel appliances, bespoke cabinetry, wet bar and refined finishes that cater to both everyday living and stylish entertaining. Hardwired with ethernet, the home is well equipped for both productivity and entertainment. The homes thoughtfully designed layout includes renovated bathrooms with spa-like features, offering a serene retreat. A separate entrance to fully finished basement adds exceptional versatility, ideal for a family room, home office, or guest suite. The versatile sunroom can be used as a home office or as a peaceful relaxing setting away from the other living areas. This home offers ease of access to the 1 car garage and 1 car driveway. Situated in a prestigious school district and surrounded by charming tree-lined streets, this residence provides an exceptional lifestyle. Enjoy convenient transit access and close proximity to premier shopping, dining, and parks, making this an outstanding opportunity to live in one of Toronto's most coveted communities. (id:60626)
Homelife/response Realty Inc.
26 Antrim Court
Caledon, Ontario
2,803SF (4,181SF - Living Space) Move-in Ready. One of 23 exclusively built executive homes on quiet cul-de-sac beside court house and town hall. No.26 directly overlooks cul-de-sac, has a wider lot at rear, and no immediate neighbour on one side. A FEW UNIQUE FEATURES: 2-storey dining room with balcony above (see photos). High Ceilings in Living/ Great Room. French Door walk out to rear patio. Access to basement from garage through mudroom. Open concept basement apartment layout can accommodate 2 bedrooms (each with a window). Accessory unit income can be approx $2500 +/-. Outdoor kitchen with water & hydro.470SF Finished Garage with 11ft ceilings allowing optimal vehicle lift. Double wrought iron gate perfect for boat storage on north side. Extensive hard/ soft landscaping with inground sprinklers and hydro lines including in flower beds. Click Link to review extensive List of Upgrades - This is an Executive Home!!! | Rounded corner drywall, plaster crown mouldings throughout, flat/ smooth ceilings, travertine flooring and showers, 8" baseboards, 2024 Kohler toilets throughout, potlights throughout, 3" maple hardwood on main and upper, laminate in basement. Extensive maple kitchen cabinetry with CUSTOM organizers and a huge pantry, granite counters, crystal light fixtures, Review List of Inclusions below - Yes everything is included! See attached Hood Q Report for neighbourhood amenities including schools (Public, Catholic, Private), Parks and Recreational, Transit, Health and Safety Services. (id:60626)
Royal LePage Connect Realty
14093 Magdalen Avenue
White Rock, British Columbia
Discover a rare gem at the end of a peaceful cul-de-sac, on the market for the first time in 50 years. This charming 4-bedroom, 2-bathroom home is set on a generous 10,000+ sq ft lot adjacent to a serene ravine. Surrounded by mature trees, the property offers unmatched privacy and a connection with nature, with the added potential for stunning ocean views with a new build. Inside, the living room features rich hardwood floors and a flexible layout for your vision. Centrally located, you're minutes from shopping, parks, recreation and are in the Semiahmoo School catchment. Enjoy a leisurely stroll down the hill to the beach, where shops and restaurants await. This is a unique opportunity in a serene setting to either rejuvenate the current home or build your dream residence. Don't miss out! (id:60626)
Homelife Benchmark Realty Corp.
10883 146 Street
Surrey, British Columbia
Duplex Potential! Prime Location! Fully renovated 4-bed, 3-bath rancher on an 8,220 sq. ft. lot! Features: 3-bed, 2-bath main home + 1-bed side suite (mortgage helper), Ideal for downsizing, investment, or future development, Minutes to Guildford Mall, Surrey Central & transit, Easy access to Hwy #1 & Pattullo Bridge. Motivated Seller - All Offers Considered! Don't miss this opportunity! (id:60626)
RE/MAX City Realty
950 Nanaimo River Rd
Nanaimo, British Columbia
Nestled in a serene rural setting, this expansive 7.659-acre property offers a unique blend of comfort, versatility, and natural beauty. The main house features 3 spacious bedrooms and 2 full bathrooms, offering ample room for families or those seeking extra space for a home office or guest accommodations. The open-concept living and dining areas are ideal for gatherings, with large windows bringing in natural light and showcasing views of the surrounding greenery. The lower-level unauthorized suite, with its private entrance, includes 1 bedroom and 1 bathroom—perfect for extended family, guests, or rental income. In addition, a separate detached suite also offers 1 bedroom and 1 bathroom, providing further flexible living or income-generating potential. For hobbyists or those in need of workspace, the detached workshop is fully equipped with water and electrical service, making it suitable for a variety of uses from carpentry to creative studios. The property is a haven for nature lovers, with Blind Creek meandering through the land, enhancing the tranquil atmosphere and attracting local wildlife. This is a rare opportunity to own a multifunctional rural retreat with abundant space and income potential. (id:60626)
Royal LePage Parksville-Qualicum Beach Realty (Pk)
90 Maplebank Crescent
Whitchurch-Stouffville, Ontario
Welcome to 90 Maplebank Cres, a beautifully upgraded 4-bedroom, 4-washroom detached home offering approx. 2,800 sq ft above grade, plus a professionally finished 1,200 sq ft walkout basement with separate double-door entrance.The main floor features a spacious open-concept layout with combined living/dining, a bright breakfast area, and a family room with gas fireplace and 5-panel bay window. The modern kitchen showcases granite countertops, a large island with granite surface and upgraded light fixtures, custom granite backsplash, and a deep double stainless steel sink with upgraded faucet. Stainless steel appliances include fridge, gas stove, range hood, and dishwasher. The home is freshly painted throughout (including trims and doors), with pot lights inside and out, upgraded light fixtures, and hardwood floors throughout the second floor and main living areas. Carpet free. The stairwell and landing area are lit with pot lights and a chandelier, while the dining area features an extensive chandelier. Smart switches control lighting throughout the home for modern convenience.Upstairs, hardwood floors extend through all bedrooms and hallways. The large primary bedroom offers a walk-in closet and a spa-like ensuite with jacuzzi tub, glass shower, and his & her sinks. The second bedroom features a walk-in closet and semi-ensuite. The third and fourth bedrooms have closets and share a semi-ensuite.The bright walkout basement offers 2 spacious bedrooms, a 4-pc bathroom with mosaic wall, modern kitchen with stainless steel appliances, open-concept family/dining area, vinyl flooring throughout, and ensuite laundry. The double-door walkout opens to a stone-paved backyard and pathway.The double garage includes custom-built shelving and fits 2 cars inside, with parking for 4 more on the no-sidewalk driveway. Located near parks, trails, top-rated schools, and Hwy 404. This beautifully maintained home is a true gem! (id:60626)
Right At Home Realty
42 Dalton Street
Barrie, Ontario
This rare, updated century home in the heart of Barrie offers the perfect blend of historic charm and modern luxury on a private 0.62-acre lot. Tucked away on a quiet, tree-lined street, the home is surrounded by mature trees, perennial gardens, and flagstone walkways, with outstanding curb appeal and a welcoming traditional front porch. Inside, the newly renovated kitchen features engineered laminate floors, a 9-foot island, farmhouse sink, built-in coffee station, and views of the backyard oasis. The main floor includes a family room, separate office, laundry area, and a screened three-season porch with an infrared heaterideal for relaxing in any weather. The home has been freshly painted and fitted with custom California shutters and blinds throughout. Upstairs, there are three bedrooms, including a grand primary suite with walk-in closet and a spa-style ensuite offering an oversized glass shower, his-and-hers sinks, Roman tub, makeup vanity, and large windows for natural light. A total of 3.5 bathrooms ensures comfort and convenience for the entire household. The finished basement provides a second family room with gas fireplace, a full in-law kitchen, and a flex room perfect for guests or a gym. The backyard is a true retreat featuring a 60-foot inground pool with swim lane and waterfall, an 8-person hot tub, and a cedar-lined pool house with a changeroom and bathroom. Poured and stamped concrete surrounds the outdoor space, along with two custom wood sheds and vibrant perennial landscaping framed by armour stone. Additional highlights include a double car garage, Generac 20kW natural gas generator, and whole-home water filtration system. This is a rare chance to own a character-filled home that delivers on privacy, space, and lifestyleright in the heart of Barrie. (id:60626)
Revel Realty Inc.
37 Observatory Crescent
Brampton, Ontario
Aprx 3300 Sq FT !! Come & Check Out This Very Well Maintained Fully Detached Luxurious Home. Main Floor Features Separate Family Room, Combined Living & Dining Room. Hardwood Throughout The Main Floor. Upgraded Kitchen Is Equipped With S/S Appliances & Center Island. Second Floor Offers 4 Good Size Bedrooms & 4 Full Washrooms. Master Bedroom With Ensuite Bath & Walk-in Closet. Separate Entrance To Unfinished Basement. (id:60626)
RE/MAX Gold Realty Inc.

