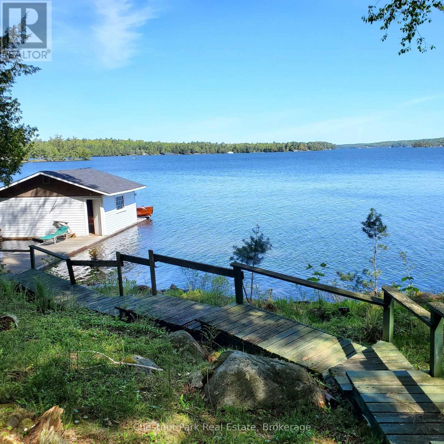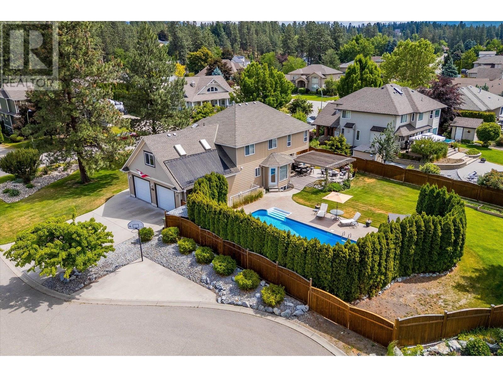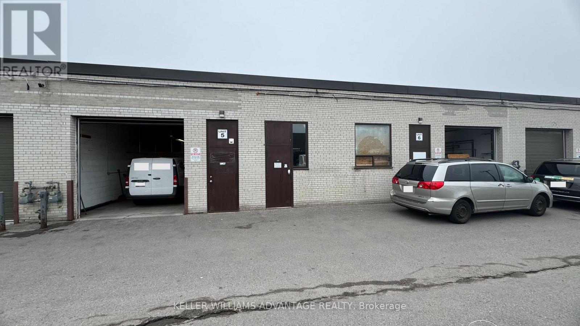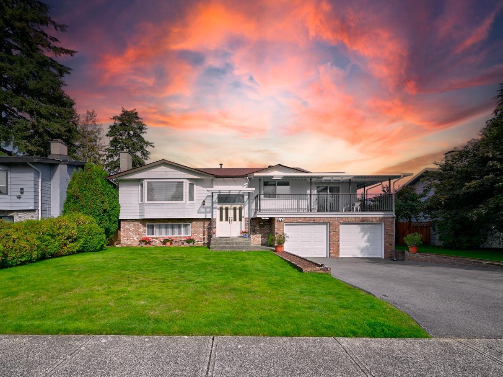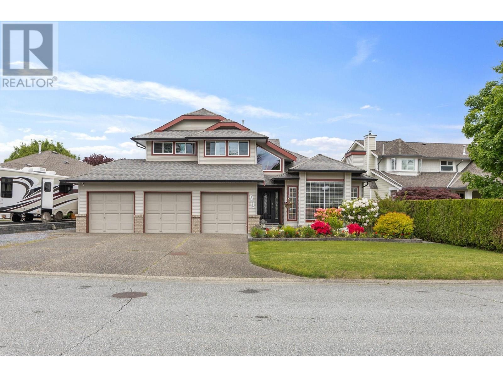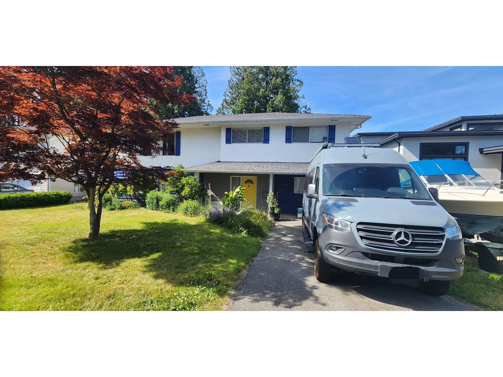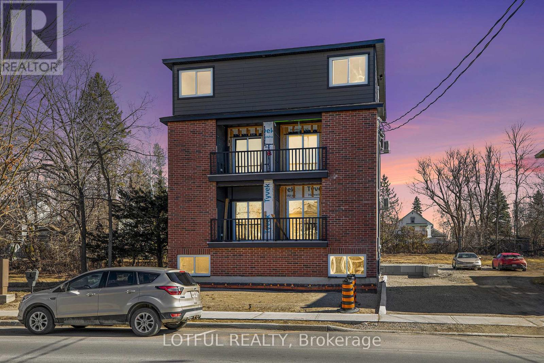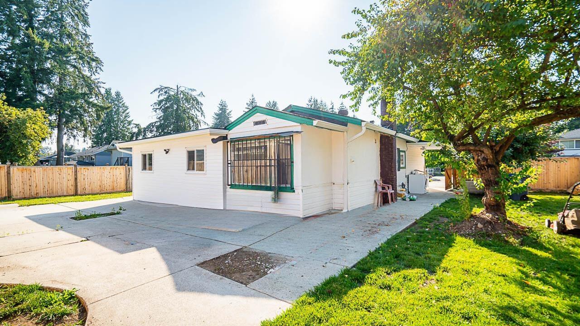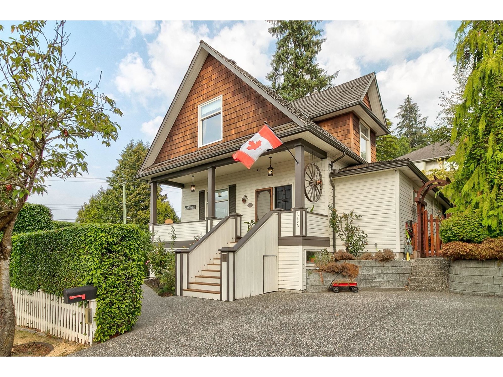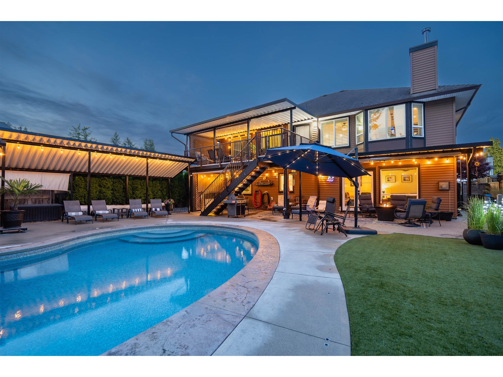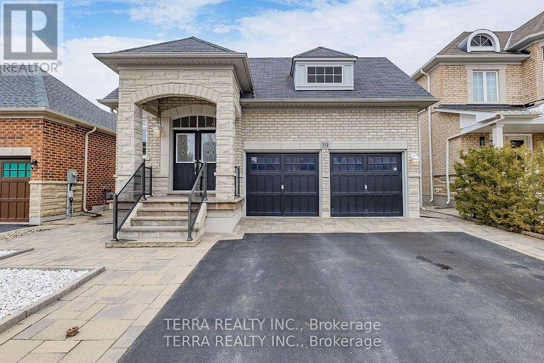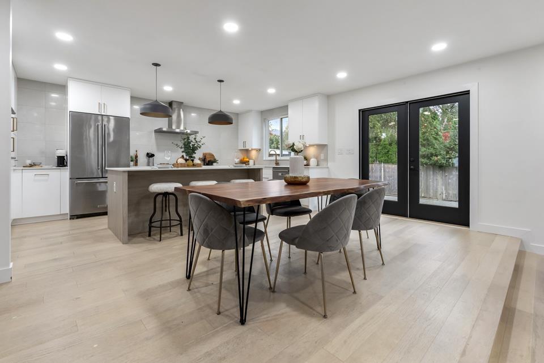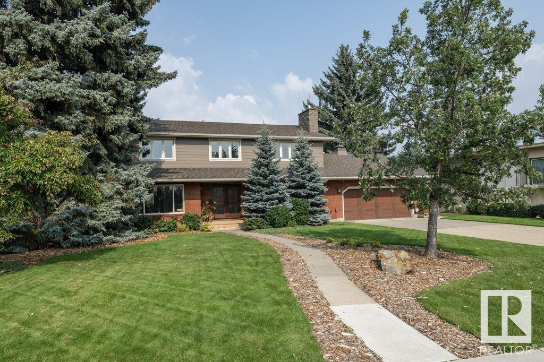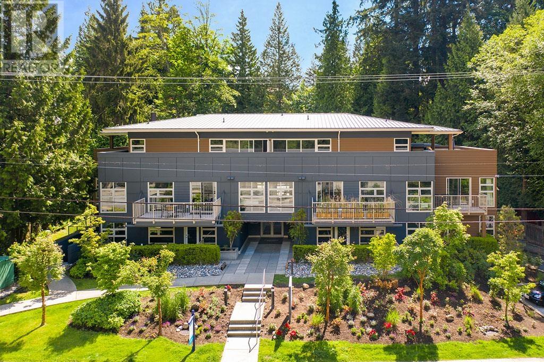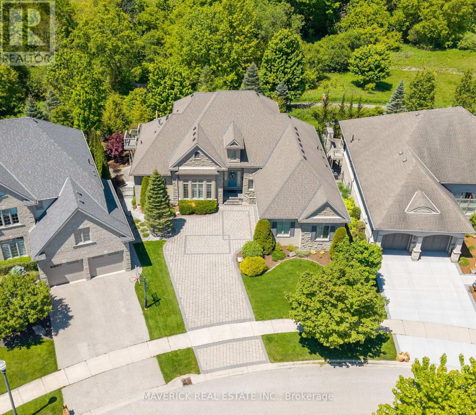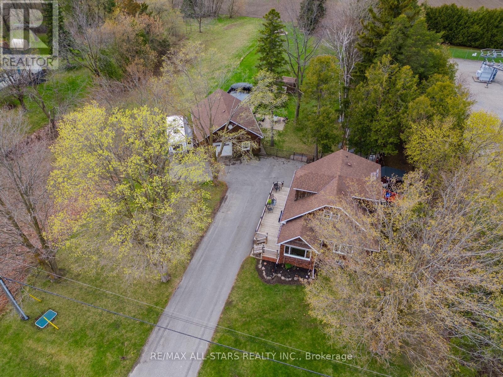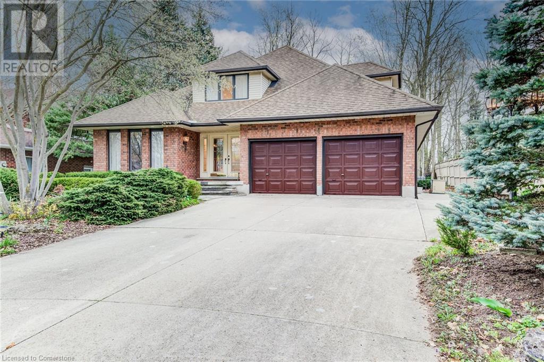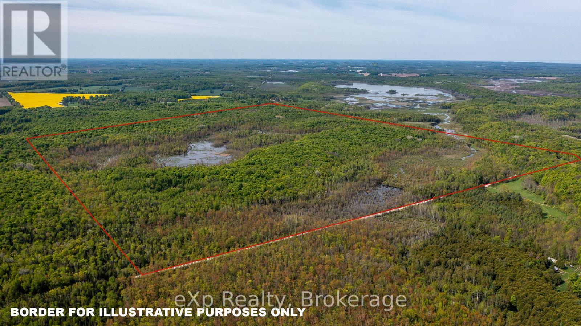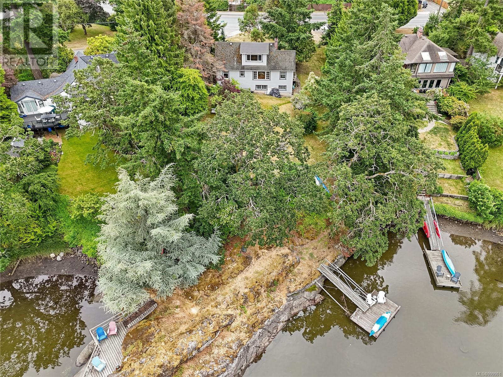76 Tobin Island
Muskoka Lakes, Ontario
For the first time in generations, a rare opportunity awaits in the prestigious Wigwassan Point enclave of central Lake Rosseau. Set on 1.4 acres of pristine forest, this peaceful island property features approximately 303 feet of straight-line shoreline frontage - potentially allowing for the construction of a two-storey boathouse. The gentle slope of the shoreline offers both shallow entry points and deeper waters, ideal for swimming, paddle boarding, and docking larger boats. From the cottage, take in sweeping northern views across Rostrevor and Haraby Shores, and enjoy postcard-perfect summer sunsets over North Bohemia Island. The charming 1930s bungalow-style cottage sits just steps from the waters edge and features 2 bedrooms, 1 bathroom, a cozy living/dining area, kitchen, and a screened porch that lets you soak in the sounds of the lake. Whether you choose to preserve this timeless Muskoka escape or build a custom family retreat, the potential here is undeniable. Additional features include a single-slip boathouse with dock, ideal for lakeside lounging or storing watercraft. Just a 5-minute boat ride to Windermere's Parkers Landing, where a reserved rental boat slip and car parking spot make access seamless. Tucked away yet central to Lake Rosseau's most popular destinations: Port Carling, Port Sandfield, The JW Marriott and numerous golf courses; 76 Tobin Island offers unmatched privacy, views, and the chance to create enduring family memories in Muskoka. (Updated Photos coming after May Long Weekend) (id:60626)
Chestnut Park Real Estate
Muskoka Lakes Real Estate Limited
3925 Flower Court
Kelowna, British Columbia
Discover Your Family Oasis in Southeast Kelowna! Tucked away on this one-of-a-kind quiet cul-de-sac, this well-cared-for one-owner home sits on a rare flat 0.4-acre corner lot, offering privacy, space, and exceptional value. Whether you’re hosting a summer pool party or enjoying a quiet coffee on the charming wraparound front porch, this home was made for memorable moments. Inside, the open-concept main floor is filled with natural light and features a spacious kitchen with gas cooktop, built-in oven, eating bar, and large walk-in pantry—ideal for entertaining and busy family life. Upstairs, all four bedrooms are conveniently on one level, including a generous primary suite with walk-in closet and a spa-like ensuite with soaker tub and separate shower. A large bonus room also provides flexible space for a games room, media room, home office, or 5th bedroom. Beyond the main living areas, discover incredible potential in the approx 1,100 sqft unfinished basement with separate entrance offering a fantastic opportunity for a future income suite or additional family space. Outside, the private landscaped yard is built for enjoyment—swim in the large sparkling pool, or entertain under the gazebo or around the fire table by the built-in BBQ and granite bar. A full-sized double garage and big RV parking area provide ample room to grow. This property blends lifestyle and long-term potential in peaceful Southeast Kelowna close to schools, wineries, hiking, and other amenities! (id:60626)
Royal LePage Kelowna
7847 Oakridge Drive
Ramara, Ontario
Welcome to the stunning, beautiful four-season family cottage/home with breath taking views, having a four-season dock sitting on the Green River in Washago village just minutes north of Orillia. The house boasts an open concept layout with Oversized windows to enjoy the beautiful picturesque view, a beautiful kitchen, stainless steel appliances, quartz waterfall counter, modern gas fireplace, pot lights, oak vinyl flooring, heated water line, exterior weeping tile, gravel driveway, stairs to waterfront, upgrades are too many to mention here, but once you step inside this cottage/home, you'll fall in love with both the house and the view. (id:60626)
Royal LePage Your Community Realty
5 - 1680 Midland Avenue
Toronto, Ontario
*Only sold together with the adjoining Unit at 1680 Midland Avenue 6 (MLS #E12224300)* PRICE DECREASE with further potential to negotiate price. This owner-occupied industrial warehouse is being offered as a leaseback, generating an attractive cap rate and capital appreciation potential with a 10+5 triple net lease being offered to the purchaser. Current owners run a successful business at the location and are looking to free up capital for expansion. A true chance to set your own returns as an investor as the new lease will be negotiated directly with the current owners of the property. Well designed rectangular layout with front office/reception area with 2 washrooms. 7 exclusive parking spots and included with each unit. Minutes away from 401 On/Off Ramp and currently zoning allowing for a variety of uses including automotive. Floor plans available upon request. (id:60626)
Keller Williams Advantage Realty
11869 83 Avenue
Delta, British Columbia
GOLDEN Opportunity of a lifetime to have $$$ +Live well!! Buy this Immaculate home in Scott Rd Corridor TOA area /Urban Centers. In The High Value part of Future Major development in Delta. A Dream investment property where you live. Walk to schools, parks, transit, shops & services. FIRST Owners, Move in condition, Solid Built, Well Maintained Home! High Ceiling Rental Suite( $2500-3500+), Cul de sac Quiet, Safe, Sunny South facing living, dining room, like New Covered Large Sun Deck, Wrapped around balcony. Like New windows, doors, Paint, Appliances. Fantastic floor plan, flexibility to add rooms, extra suite for expanding family or Income. Open Modern Kitchen has open back yard view! Double garage! Solid roof (2014), High Quality Gas fireplaces. Must See! (id:60626)
RE/MAX Select Properties
12019 Chestnut Crescent
Pitt Meadows, British Columbia
LOVELY FAMILY HOME In "SOMERSET"! 2269 sq ft. 2 storey Home with rare 3 bay garage, RV parking, 4 bedrooms 3 bathrms, many upgrades, air conditioning, a newer high efficiency furnace, vinyl windows, newer roof and gutters, newer kitchen with granite countertops, S/S appliances, 2 fireplaces, Brazilian hardwood floors, partially covered 25'x21' patio, fish pond, & more (id:60626)
Royal LePage - Brookside Realty
67 Alden Square
Ajax, Ontario
This spacious and beautifully upgraded home is located on one of Ajax's most desirable neighborhoods. The property offers 5+4 bedrooms, 6 washrooms, and a newly constructed finished legal basement apartment. It's perfect for large family living or entertaining with 3205 square feet of living space above grade, 9 feet ceilings on the main floor and an open-concept design. The home is packed with premium features such as gas fireplace, central vacuum, pot lights, wall to wall cabinetry & closet organizers. You'll love the high-end light fixtures, which pair beautifully with the hardwood floors throughout. There is also no shortage of day light with large windows all over the house. Freshly painted, the home feels brand new, with a large kitchen boasting granite countertops, a center island, and a walkout to a beautifully landscaped yard featuring meticulously designed gardens. For added convenience, the second level features a dedicated laundry room, while the landscaped backyard offers a peaceful retreat. The finished basement comes with two parts. One half offering a self contained apartment with two bedrooms, a kitchen and a private entrance. Second half comes with a rec room, a wet bar, 1 bedroom and an office. This is ideal in a situation where you need value with rental income but also need to accommodate your large family. The separate entrance is fenced from the backyard so you can enjoy complete privacy. Located near top-rated schools, parks, and shopping centers, this home is ideal for a large family looking for luxury, value and convenience. (id:60626)
RE/MAX Crossroads Realty Inc.
10833 85a Avenue
Delta, British Columbia
Attention investors and builders! This exceptional property presents a rare opportunity for development in a sought-after location. With flexible zoning options, you can build: A **duplex** with **two legal suites** for multi-generational living or rental income A **duplex** with **two Coach Homes**, maximizing space and value Potential **rezoning** for a **four-plex**, offering incredible investment potential Also a good holding property with two kitchens up and down! Situated in a desirable neighborhood, this lot provides ample space for visionary development. Close to schools, parks, shopping, and transit, this property offers convenience and strong market appeal. (id:60626)
Royal LePage Regency Realty
34 Glen Belle Crescent
Toronto, Ontario
This spacious detached 3-bedroom home, nestled on a quiet, private cul-de-sac, presents a rare opportunity to secure a premium 60 x 137 ft lot in the highly sought-after Lawrence Heights neighborhood. With endless potential, you can move in, renovate, or expand to suit your needs whether for personal use or as an income-generating property. Imagine the possibilities of adding a garden suite for even greater investment potential! (See the attached report for more details).Conveniently located with easy access to the Yorkdale subway station, Allen Road, and Highway 401, this home offers a quick commute to downtown or a serene drive north to the countryside. Yorkdale Mall, just a short stroll away, boasts a wide variety of shopping, dining, and entertainment options. This is an ideal location, surrounded by luxurious multi-million-dollar homes, top-tier amenities, and excellent schools which is perfect for families or investors alike. (id:60626)
Keller Williams Advantage Realty
131 Gore Street E
Perth, Ontario
Exceptional Investment Opportunity: Newly Built Stacked Fourplex in the Heart of Perth! Seize this rare chance to own a newly constructed, high-performing income property in vibrant Perth! Offering a projected 6.3% cap rate and estimated rental income of $2,300 per month per unit, this executive stacked fourplex is purposefully designed for both long-term rental stability and short-term vacation appeal. Each spacious unit features 2 bedrooms and 1.5 bathrooms, stylish high-end finishes, brand-new appliances, in-unit laundry, a private balcony, and modern open-concept layouts. All units are separately metered and come with dedicated parking spaces an ideal setup for both tenants and investors. Situated just steps from Perths charming downtown, residents enjoy easy access to boutique shopping, scenic parks, entertainment, and acclaimed dining. Perths proximity to Ottawa, thriving local economy, and reputation as the "Town of Festivals" make it a strategic investment destination. Whether youre looking to set your own rents in a vacant building, attract long-term tenants, or capitalize on the booming short-term rental market, this newly built stacked fourplex is a standout addition to any portfolio. Dont miss this exceptional opportunity schedule your private viewing today! (id:60626)
Lotful Realty
10064 127b Street
Surrey, British Columbia
Situated on a highly desirable rectangular lot with convenient lane access, this home is located in the sought-after Cedar Hills area, offering substantial future potential for a SIX-PLEX development under the new zoning regulations. The home features newly renovated bathrooms, a brand-new kitchen, updated flooring, new appliances, and fresh paint throughout. Additionally, the newly remodeled side suite offers excellent potential as a mortgage helper. This impeccably maintained residence is a fantastic opportunity for discerning buyers. Don't miss your chance to explore this exceptional home in person. (id:60626)
Stonehaus Realty Corp.
4786 217a Street
Langley, British Columbia
HERITAGE HOME | CORNER LOT | 4 BED / 4 BATH | Heritage home from 1897, completely rebuilt in 2001. Old growth fir flooring throughout the main floor w/ 10' ceilings. Spacious living & dining rooms to entertain that will accommodate all your furniture. Open concept kitchen w/ refinished cabinets & island, antique coffee/tea bar, new S/S appliances & walk-in pantry. Large bdrms above w/ fir floors, separated by a spa-like bathroom w/ heated floors & towel rack, whirlpool tub & rain shower. Bsmt includes a 1 bed unauthorized suite w/ 3 pc bath & in suite laundry - perfect for investors or in-laws. Bsmt includes 2nd washer & dryer for main residents as well as extra bdrm & a large steam room w/ shower. Backyard is a private oasis w/ water feature & 2 detached sheds for additional storage. (id:60626)
Oakwyn Realty Ltd.
12839 59 Avenue
Surrey, British Columbia
Whether you're a growing family or seeking a modern space to call your own, this contemporary home is nestled in Surrey's vibrant neighborhood. Situated on a low-maint. lot, this home ensures you spend more time enjoying the comforts of your living space and less on upkeep. Main flr has a guest rm, family rm, kitchen and full bthrm. There are 3 beds and 2 bths upstairs and a spare rm downstairs. 1bed suite and 1bed coach house as mortgage helpers. The heated and powered grge offers endless possibilities to accomm. your needs year-round. Its prime lctn offers easy access to local amenities, schools, parks, and shopping centres, ensuring convenience at every turn. Don't miss out on making this stunning ppty your new home! Open House June 21st & 22nd @ 2-4. Presenting all offers Jun 24 @ 4pm. (id:60626)
Century 21 Aaa Realty Inc.
8337 Shimek Street
Mission, British Columbia
Tucked away on Mission's coveted HATZIC BENCH, this welcoming 6-bedroom multi family home offers the perfect blend of space, comfort, and lifestyle. Inside, a beautifully updated 2-bedroom ground-level suite with MAINFLOOR LIVING-ideal for in-laws, or guests. Upstairs features a spacious open layout with a MASSIVE KITCHEN, cozy family room, and 4-bedrooms-perfect for growing families and entertainers alike. Step outside to your own PRIVATE resort, complete with a HEATED INGROUND POOL, pool house (hello, future tiki bar), and two large patios for unforgettable summer evenings. With the iconic Westminster Abbey tower in view and a peaceful, LOW-MAINTENANCE YARD, this is the kind of home you'll love coming home to. Homes like this don't wait-BOOK YOUR SHOWING before someone else does. (id:60626)
Century 21 Creekside Realty (Luckakuck)
19 Isaiah Drive
Vaughan, Ontario
Welcome to this Elegantly Finished Bungalow boasting 1,660 square feet of finished area, on a 40' x 105' lot, sun-filled move in ready 3 B/R, W 3 bathrooms, double car garage, pet friendly fenced yard, walk-out to professionally finished deck, located in the high demand area of Vellore Village. Walking distance to transit, major box stores and restaurants. S/S fridge, S/S stove, S/S dishwasher, S/S hood fan, washer/dryer, CAC, central vacuum, all ELF's, window coverings, interlock patio front & rear, and garden shed, virtually maintenance free... Photos are from home staging. (id:60626)
Terra Realty Inc.
14041 88a Avenue
Surrey, British Columbia
Beautifully refreshed 3BR 2.5BTH Bear Creek residence. Situated within a quiet, tree-lined neighbourhood, this 3 level split home sits atop a spacious 6000+ sqft corner lot. Large windows illuminate a refined, sunken living room surrounded by warm wood tones & chic gold accents that embody modern sophistication. The exquisite, gourmet kitchen will ignite your culinary passions w/ its sleek stainless steel appliances, ample storage & generous island ideal for casual meals or entertaining. Relax in sizable, tranquil bedrooms found alongside tastefully updated, hotel-inspired bathrooms. Fabulously located steps to Bear Creek Park & a few short blocks from schools, grocery stores, shopping & restaurants. Easily commute to neighbouring cities via nearby skytrain stations or several major routes (id:60626)
Exp Realty Of Canada Inc.
5135 Lansdowne Dr Nw
Edmonton, Alberta
One of the best addresses around!! With over 3000 square feet above grade, 4 large bedrooms upstairs, 3.5 bathrooms, 2 fireplaces, 2+1 garages and over 16,000 sq ft lot facing the ravine!! Since these owners have owned it, they have re-done the exterior, new attic insulation, new kitchen, new flooring, newer roof, 2 new furnaces, newer landscaping incl. irrigation and so much more!! The home is inviting with its curved staircase facing the front entrance. The spacious dining room to the left and the charming living room to the right. The living room has loads of built-ins and a gas fireplace. The kitchen joins at the back of the house with its oversized island, tons of cabinets space and still room for a large kitchen table. Upstairs the 4 bedrooms are generous as well as the primary bedroom having a large ensuite and walk-in closet with beautiful built-ins. Basement has a 2nd family room with fireplace, office with original built-in shelving, den, laundry, bathroom and loads of storage. This is the one! (id:60626)
RE/MAX Elite
11201 & 11203 Cabot Trail
Terre Noire, Nova Scotia
Perched along the iconic Cabot Trail, this spectacular oceanfront estate offers a rare blend of natural beauty, privacy, and architectural excellence. With sweeping, unobstructed views of the Atlantic and nightly sunsets over the water, this 9+ acre coastal retreat is a place of true inspiration, ideal for year-round living, remote work, or as a four-season getaway. Nestled at the end of a private, tree-lined driveway, the property reveals Cape Breton's dramatic rocky shoreline, complete with your own direct access to a secluded, stony beach. Take a dip in the ocean, watch for whales and seabirds, then rinse off in the outdoor shower as the sun sets over the 1,500sqft of cedar decking. Completed in 2022 and protected under the Atlantic Home Warranty, the main residence and garage are built to the highest standards. The main home is a stylish 2-bedroom, 2-bathroom bungalow with clean architectural lines and a coastal-modern aesthetic. Nearby, the detached garage features a fully equipped 1-bedroom apartment above, perfect as a guest suite or rental unit. A third dwelling, the original guest house on the property, has been fully renovated and expanded, offering a 1-bedroom layout with a loft and a full bathroom. Each of the three dwellings is strategically placed to ensure privacy and panoramic ocean views. All structures reflect a modern interpretation of traditional Nova Scotian design, combining quality craftsmanship with comfort and energy efficiency. Features include ICF construction, metal roofing, energy-efficient heat pumps, cozy wood stoves (plus a propane stove in the garage suite), and two backup Generac generators to ensure peace of mind. Located just 25 minutes from Inverness and the world-renowned Cabot Links and Cabot Cliffs golf courses, and 20 minutes from the vibrant community of Chéticamp and the entrance to Cape Breton Highlands National Park, this property is both a private sanctuary and a gateway to adventure. (id:60626)
Engel & Volkers
Ph1 2832 Capilano Road
North Vancouver, British Columbia
Rancher in the Sky! Walking distance to Edgemont Village, this single level Penthouse lives like a home. Enjoy 1,585 sqft of modern living space, plus an enormous 1,640 sqft private wrap around deck. That's over 3,200 sqft for your private use and enjoyment! The home features a bright foyer, large living room with feature wall and fireplace, and a spacious kitchen with ample storage and centre island that transitions nicely to the dining room. The Primary bedroom faces the quiet side of the building, and features a large WIC and 5 piece ensuite. Enjoy the single family home size, with the convenience of strata living in this boutique, 12 suite strata. The home comes with 2 parking stalls and an XL locker. Easy access to shopping, recreation and Downtown. Handsworth and Highlands Catchment! (id:60626)
Royal LePage Sussex
1924 Riverbend Road
London South, Ontario
Nestled on a quiet crescent, this premium luxury home is a masterpiece of design and modern comfort, sitting on an exceptional oversized pie-shaped lot backing on to forested walking trails. Built by Bridlewood Homes, this 1-1/2 story residence offers 4,000 sq.ft. of impeccably finished living space, with an expansive footprint of over 2,150 sq.ft. on the main level. The gourmet kitchen, refreshed in 2024, features new paint and updated hardware, a large island, walk-in pantry, and butlers pantry/bar, seamlessly blending functionality with elegance. A grand dining room with 12' ceilings and a gas fireplace, a formal living room, and a family room with a second gas fireplace showcase breathtaking backyard views through large windows, flooding the space with natural light. The main floor primary suite is a private retreat, boasting a spa-inspired ensuite with a custom tiled shower, and walk-in closet with built-ins. Main level also features dedicated laundry room and updated 2pc powder room. The second floor offers two spacious bedrooms, including one with a walk-in closet, a 4-pc bathroom, and a dedicated open office space. The walk-out basement, bathed in natural light, is tastefully finished with two additional bedrooms, a full 3-pc bathroom featuring a sauna, a large living area complete with an included pool table/accessories, an abundance of storage with built-in shelving, and a workshop space. The oversized backyard, spanning over 100 feet across, is enclosed by a wrought-iron fence and features a massive 420 sq. ft. composite deck installed in 2021, ensuring unobstructed natural light for the lower level. Extensive updates enhance the homes luxury and efficiency, including A/C, furnace, and water heater (2022), shingles (2017), and a full kitchen and bathroom remodel (2014) with modern plumbing and light fixtures. Designed for both grandeur and tranquility, this residence is a rare opportunity to experience elegance, privacy, and contemporary sophistication. (id:60626)
Maverick Real Estate Inc.
12066 48 Highway
Whitchurch-Stouffville, Ontario
Discover the perfect blend of rural tranquillity and urban convenience with this unique 4-bedroom, 2-bathroom home located just minutes from major retailers, restaurants, and amenities. Set on a spacious lot surrounded by peaceful farmland, this property offers privacy, space, and incredible flexibility for families, tradespeople, or hobbyists. The home features a solid, well-maintained build with a functional layout, large principal rooms, and a bright sunroom off the dining area perfect for relaxing or entertaining. Step outside to a sprawling deck and enjoy sunny, open views ideal for outdoor living. A major highlight is the radiant-heated detached garage/workshop, offering 900 square feet of outstanding potential for storage, work-from-home setups, or creative projects. The massive driveway easily accommodates trucks, trailers, boats, or RVs everything you need to live and work your own way. Whether you're upsizing, downsizing, or searching for space with freedom, this move-in-ready property is your canvas to customize and call home. (id:60626)
RE/MAX All-Stars Realty Inc.
225 Corrie Crescent
Waterloo, Ontario
Welcome home to 225 Corrie Crescent, this one-of-a-kind, custom-built home located on a quiet, tree-lined crescent, backing onto mature greenspace near the David Johnston Technology Park. With its thoughtful layout, generous square footage, and two separate entrances, this home is ideal for MULTIGENERATIONAL LIVING, offering space, flexibility, and privacy for every stage of life. Inside, you'll find 9 BEDROOMS, including a MAIN FLOOR MASTER BEDROOM with a luxurious 6-PIECE ENSUITE, perfect for aging parents or anyone who prefers main-floor living. There’s also a beautiful STUDY with built-ins, which would make a beautiful library and is ideal for working from home or quiet reading. The SPACIOUS KITCHEN is perfect for entertaining and gathering, and the bright SUNROOM overlooks a private, tree-lined backyard. The second level and basement each feature a full bathroom, and there’s a powder room on both the main floor and in the basement for added convenience. The basement also includes a LARGE REC ROOM, a wet bar, and an abundance of STORAGE, making it a fantastic space for extended family, teens, or guests. With laundry rooms on both the main level and basement, and in-law suite potential, this home easily adapts to your family's changing needs. Additional highlights include hardwood flooring in the living and dining rooms, Pella windows, a spacious DOUBLE CAR GARAGE, and a driveway that easily accommodates four vehicles. This is a rare opportunity to own a spacious, home in a peaceful natural setting, perfect for multigenerational living, just minutes from parks, schools, and everyday amenities. (id:60626)
Peak Realty Ltd.
Lt16-18 Concession Rd 14
Georgian Bluffs, Ontario
This incredible 300-acre property offers a fantastic opportunity for a new build or recreational retreat, featuring a beautiful mix of mature hardwood forest, a flowing creek, wetlands, and open water. Located on a quiet road between Owen Sound and Wiarton, and just minutes from Francis Lake, it's perfectly positioned to enjoy the many outdoor activities the area has to offer, from hiking and wildlife watching to boating and fishing. With its diverse landscape and peaceful setting, this is an ideal place to create your private getaway or invest in a nature lover's paradise. (id:60626)
Exp Realty
2868 Glenwood Ave
Saanich, British Columbia
Superb waterfront opportunity at a very affordable price! Private dock - Gorge Waterway at Portage Inlet. The large gently sloping lot, has mature fruit trees, rhododendrons and lilacs enhancing the amazing water views. Sit on your private dock enjoying the calming view as kayaks and canoes paddle by. The property is approximately 13,250 sq.ft. Ready for your personal touches and offers the opportunity for remodeling or renovations. 3-4 Bedrooms on two levels with an unfinished basement. Fabulous location with quick & easy access to Victoria, Up-island, Royal Roads, UVic & Camosun. Parks, schools, golf and Vic General Hospital all within easy reach. A quiet magical waterfront setting so very rare to find, with incredible sunsets and wonderful year-round enjoyment of the spectacular waterway. Easy to view. (id:60626)
Macdonald Realty Victoria

