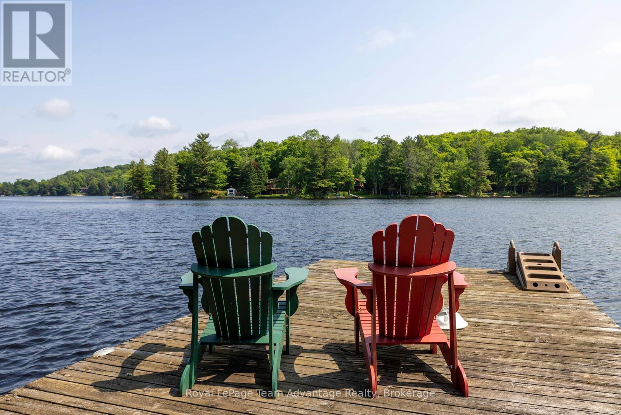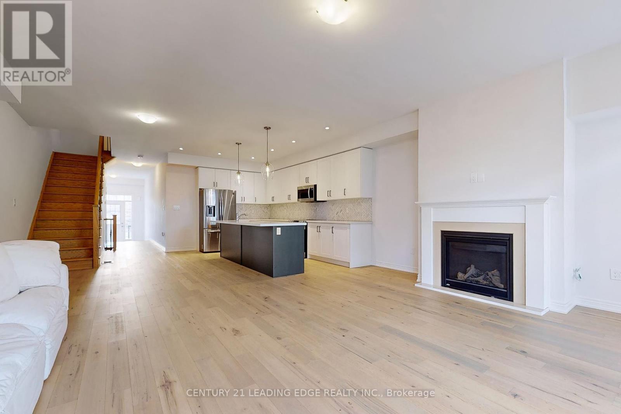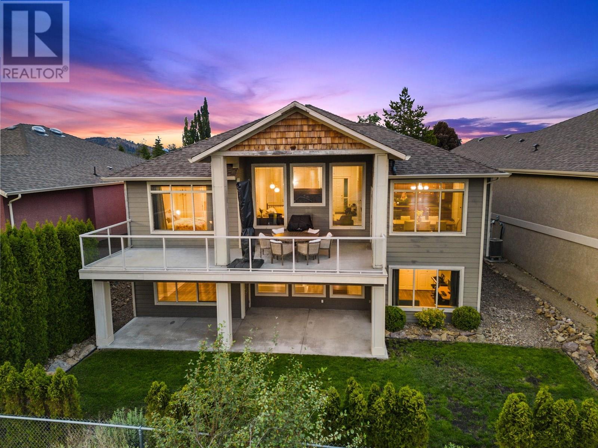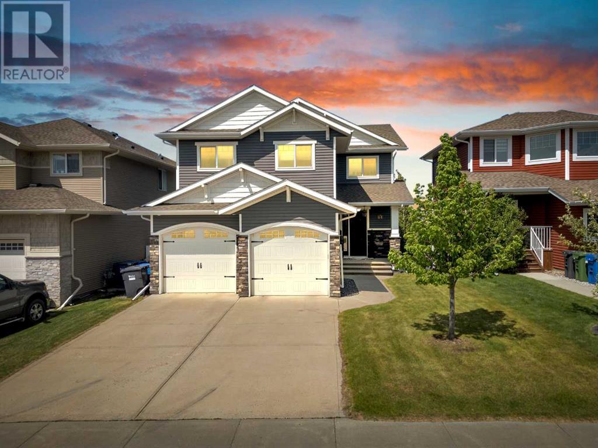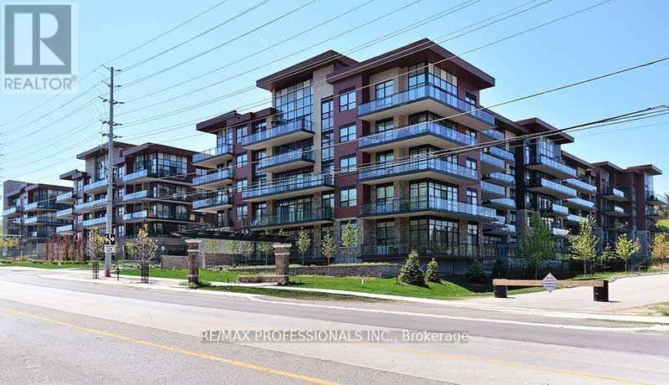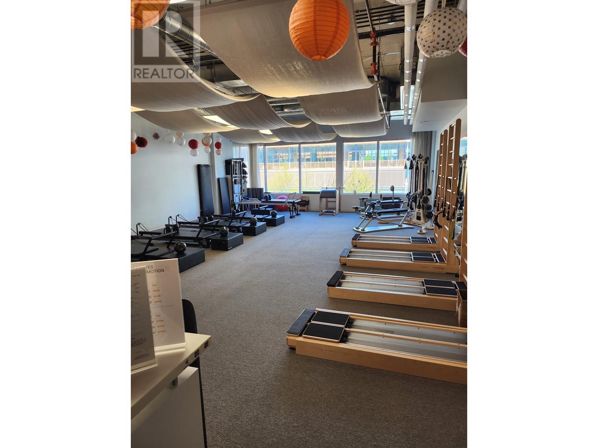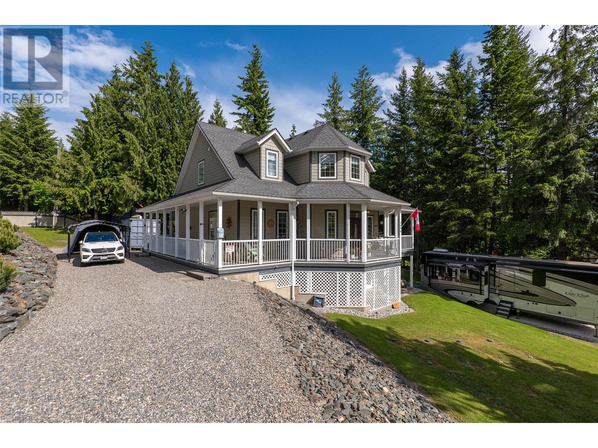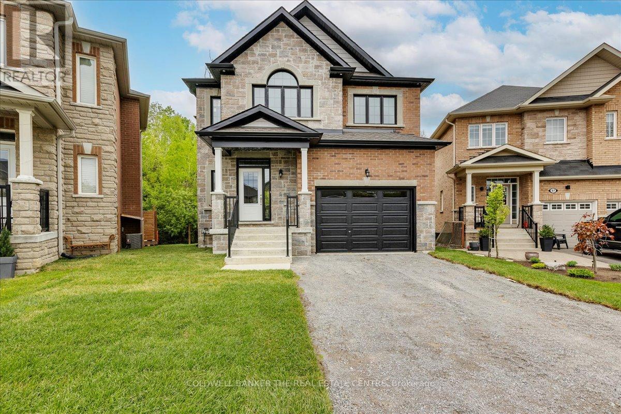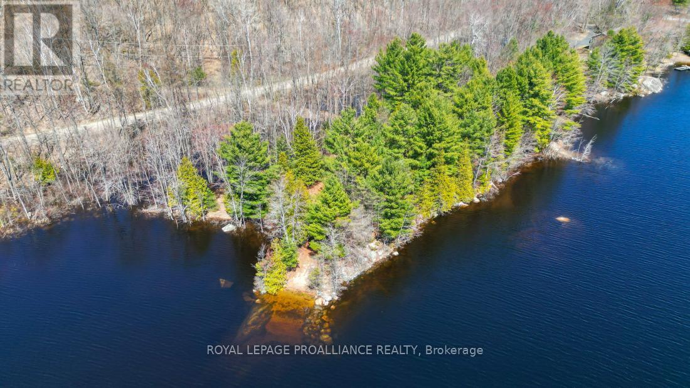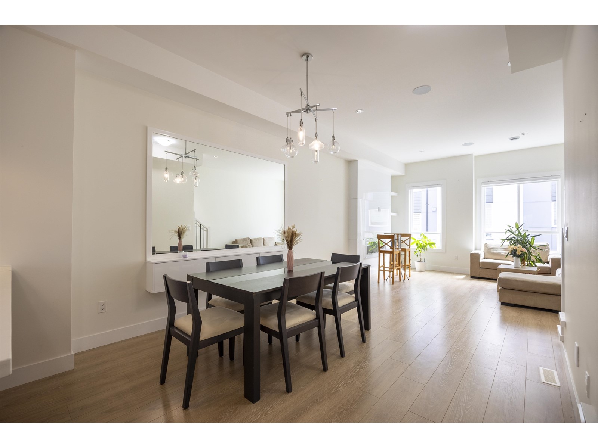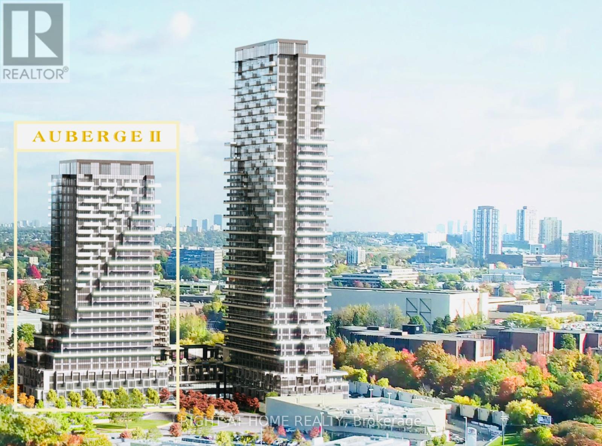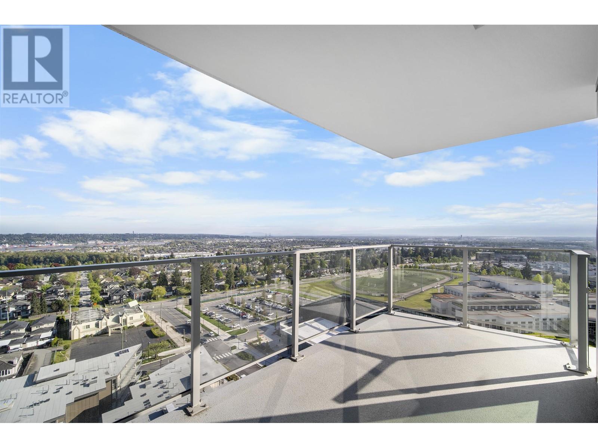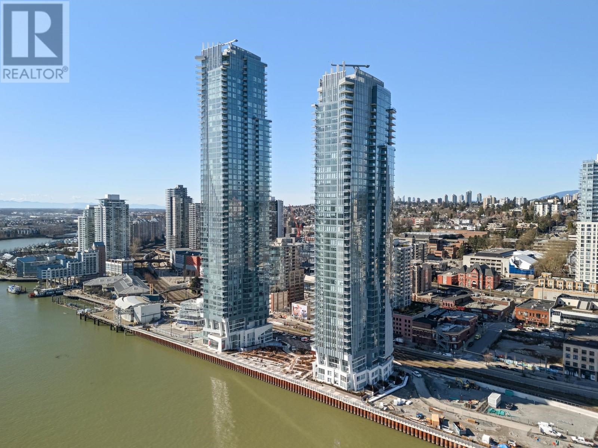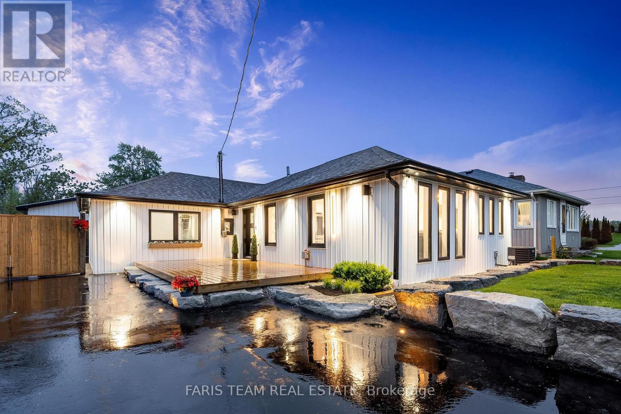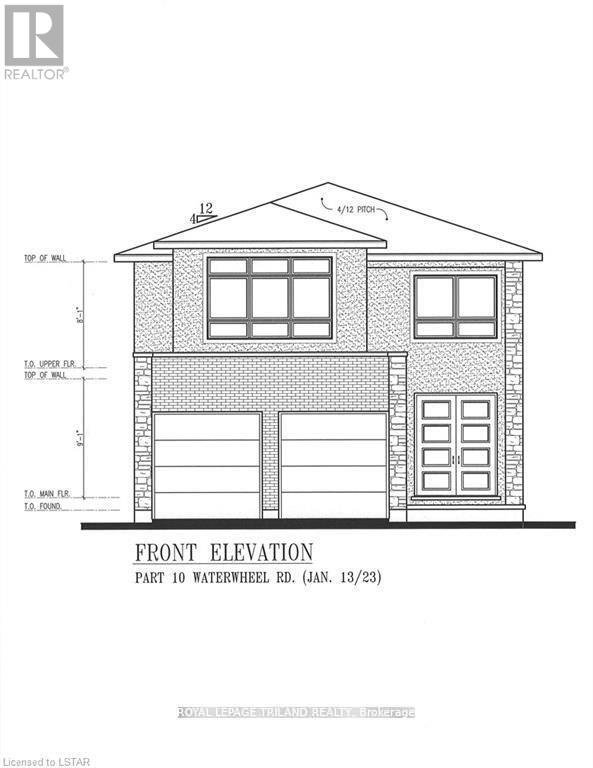25 Limbert Lane N
Mcdougall, Ontario
Welcome to 25 Limbert Lane North, a truly special log cabin retreat on beautiful Mill Lake. This charming home features warm wood finishes, 2 cozy lofts, 2-bathrooms and 2-bedrooms with the addition of a spacious new master bedroom. The heart of the home is a stunning Muskoka room with sweeping views of the water - the perfect place to unwind and take in the beauty of cottage life. Tucked away at the end of the road this property offers wonderful privacy, a generous yard and two handy outbuildings for storage, workshop or creative use. A large partially covered deck with glass railings provides a comfortable spot for entertaining or relaxing in nature. The well-constructed stairs lead you down to the waters edge where a generous dock system awaits ideal for swimming, boating or simply soaking in the lakeside tranquility. Mill Lake is a highly desirable, family-friendly lake known for its clean water, excellent fishing and peaceful setting. Located just a short drive from the vibrant town of Parry Sound, you'll have easy access to shops, restaurants, marinas and essential amenities all while enjoying the serenity of lakeside living. A rare find with true character and charm - come experience it for yourself! Check out the video tour in the links. (id:60626)
Royal LePage Team Advantage Realty
56 Cupples Farm Lane
East Gwillimbury, Ontario
Welcome To 56 Cupples Farm Lane. Bright & Spacious, Open Concept Layout, 3 Bedroom Freehold Townhouse With 1,888 Sq/Ft Of Functional Living & Entertaining Space. 9 Ft Ceiling, Hardwood Floor And Gas Fireplace On Main Floor. Modern Kitchen With Stainless Steel Appliances, Large Centre Island, Quartz Counter, Herringbone Tile Backsplash, Extended Cabinet Uppers And Pot Lights. Convenient 2nd Floor Laundry Rm And Upgraded Berber Carpet. Large Primary Bedroom With Double Door Entry, Two W/I Closets And 5-Piece Ensuite With Double Sink & Soaker Tub. W/O To Deck & Back Yard. Close To Schools, Community Centre, Parks And Trails. (id:60626)
Century 21 Leading Edge Realty Inc.
70 Eldridge Point
St. Albert, Alberta
Stunning 2-storey walkout home backing onto a peaceful pond with sunset views and direct access to scenic walking paths. Covered deck off the dining room is perfect for family enjoyment and large gatherings. Main floor features a bedroom or office with its own ensuite. Upstairs offers a spacious primary suite with double vanity, spa shower, and large soaker tub, plus two additional bedrooms each with their own 4-piece bathrooms. Bonus room overlooks the great room below, offering even more flexible living space. Basement includes two more bedrooms, a full wet bar with bar-height island, large family room, and games area. Open-concept layout allows natural light to flow throughout. Entertain in the living room or relax in the many lounge areas. Oversized garage provides plenty of storage for your vehicles and toys. Close to parks, shopping, schools, recreation, and major/minor roads—perfect for both everyday living and entertaining. (id:60626)
Real Broker
2038 Cornerstone Drive
West Kelowna, British Columbia
Discover elevated living! This beautifully maintained 4-bed plus den, 3-bath rancher with walk-out basement is located in a quiet, gated neighbourhood near Shannon Lake Golf Course. Set on a rare flat lot with landscaped grounds & sweeping mountain views, this home offers comfort, space, & privacy. Inside, high ceilings & expansive windows fill both levels with natural light. Main floor features open-concept kitchen & living area, along with serene primary suite complete with spa-inspired ensuite & walk-in closet. The lower level includes two additional bedrooms, den, full bath, & bright recreation room with stylish wet bar - perfect for entertaining. All essential updates have been thoughtfully completed, offering peace of mind for the next owner. Recent improvements include high-end LG appliances (2024), new furnace, air conditioner, & hot water tank (all 2024), fresh interior paint (2024), plush carpet in upstairs bedrooms (2023), luxury vinyl plank flooring in basement (2023), recessed lighting (2024), & fully finished basement completed in 2025. Fibre optic internet has also been installed for fast, reliable connectivity. The lawn has been freshly seeded & is thriving. Additional features include: attached double garage, extra driveway parking, & the option to negotiate select furnishings. Located just minutes from lakes, hiking trails, schools, shopping, & both downtown Kelowna & West Kelowna. This move-in ready home is a must-see - book your showing today! (id:60626)
Faithwilson Christies International Real Estate
60 Thompson Crescent
Red Deer, Alberta
If you're looking for an incredibly spacious home in an excellent family friendly neighbourhood with tasteful finishings throughout--then this home is for you! 60 Thompson Crescent is a fully finished walkout 2 storey home backing onto a green space. This convenient floor plan designed with families in mind with 4 bedrooms + a bonus room upstairs, a den on the main floor and two more bedrooms on the lower level, making it a 6 bedroom + den + bonus room home. The main floor features a mudroom off the attached double car garage with access to the walkthrough butler's pantry. Storage won't be an issue here! The kitchen has all the features you need & dream of. Stainless steel appliances which includes an oversized side by side fridge/freezer combo, new dishwasher (2023), a Bosch double wall oven & 5 burner gas stove. Custom cabinetry to the ceiling with covered hood fan and a large island with quartz countertops completes this space. An open concept formal dining area and living room is perfect for entertaining. The living room features a gas fireplace and large window overlooking the green space. The main floor also features a two piece Powder room, den and a large walk in closet off the mudroom. The second floor impresses with 4 bedrooms, bonus room, laundry room and 2 full bathrooms. The laundry room features a sink and counter workspace with a stacking washer and dryer. Large master bedroom overlooks the green space, and features a walk in closet with built in custom organizers. Ensuite features his and hers vanities, large jetted soaker tub, a water closet, custom tiled shower with glass doors and a cosmetic seated vanity. The second bathroom upstairs also has double sinks. The lower level has windows all above grade- making it feel like anything but a basement with two bedrooms and a full bathroom and a large family room. A garden door leads out to the lower patio. Other features include: new furnace in 2018, central AC, sound system, HRV, rough in for in floor h eat in basement and rough in for garage heater, upper deck overlooking the greenspace. Several amenities close by such as parks, trails, two golf courses, shopping, restaurants, schools and more! (id:60626)
Century 21 Maximum
37 Richard's Lake Road
Carling, Ontario
Richard's Bay on Georgian Bay. 3 bedroom, 2 bath Viceroy facing directly west with 196 foot straight line frontage on the bay and shoreline of 500+ feet on 3.2 acres of beautiful natural landscaping ,great open water views and stunning sunsets that change with the seasons. Could be a Home or a Cottage ,with a free standing ,efficient wood burning stove and electric baseboard heating ,fully winterized with a heated water line, insulated crawlspace, and large direct wired back up generator for peace of mind, particularly in winter. It has year round road access ,the last mile privately maintained in winter by residents. Comes turnkey with tasteful furniture and everything you need to start making memories on the Bay. Recent improvements include brand new stainless appliances in refurbished kitchen and quality laminate flooring . Contact LBO for a complete list. The crawlspace has been fully insulated and a new larger pump, pressure tank, filtration and UV light have been installed. The large oversized deck has been rebuilt and extends the liveable area outdoors. Scenic picture windows and cathedral ceilings flood the great room with natural light and provide expansive views and stunning sunsets over Georgian Bay. The loft has been enclosed and can be used as a large third bedroom with two queen pullout sectionals and/or family room. There is also a charming queen sized bunkie for additional guests. A 40 foot rolling dock can be moved to adapt to changing water levels and is more than adequate for a power boat . The lot is adult friendly with plenty of room for games and is close to Kilbear Park . For convenience, there are two general stores in the neighbourhood as well as two fine restaurants and several marinas. The home is a short driving distance to Parry Sound and available big city shopping , district hospital and other amenities, including the world famous Festival Of the Sound in summer (id:60626)
RE/MAX Parry Sound Muskoka Realty Ltd
89 16318 82 Avenue
Surrey, British Columbia
Welcome to Hazelwood Lane - one of Fleetwood's most desirable townhome communities! This bright CORNER unit features 4 bedrooms, 3 bathrooms, a fully finished basement with separate entrance, and soaring 15' ceilings in the entryway. Enjoy a spacious living room with a double-sided gas fireplace, plus stylish 2021 updates including laminate flooring, modern bathrooms, stainless steel appliances, and light fixtures. Instant tankless hot water and furnace replaced 2022. Includes 2 parking spots, and fenced front & back yards. Steps to Walnut Road Elementary, parks, 10 mins walk to future SkyTrain & Transit Exchange, Sports Complex & Aquatic Centre, shops and 10 mins drive to Hwy 1. All you have to do is move in! (id:60626)
Exp Realty
Gr20 - 1575 Lakeshore Road W
Mississauga, Ontario
"The Craftsman" in desirable Clarkson Village! Spacious 2+1 bedroom with walkout to an amazing "798" square foot terrace. You can have it all, condo lifestyle and a great backyard looking out to park like setting. 2 parking spots and 1 locker on the same floor just around the corner from your unit. Tastefully decorated, just waiting for you to make it your home! Close to go train, shops, lake and parks. Minutes to airport and the Toronto core! (id:60626)
RE/MAX Professionals Inc.
355 6628 River Road
Richmond, British Columbia
Rare opportunity to own a 1,161 sq.ft. high-ceiling office space in the sought-after Oval Town II, located in the heart of Richmond's vibrant Oval Village, just steps from the scenic River Park. This bright and modern unit comes with a valuable vendor-upgraded, pre-installed hot water pipe system (a $12K upgrade requested prior to completion), making it an ideal setup for medical clinics, wellness centres, or beauty salons. Zoned RCL3, this space also accommodates a variety of professional uses including law offices, accounting firms, fitness studios, gyms, or yoga rooms. One designated parking stall is included in the sale price. The building offers plenty of visitor parking and excellent access to public transportation, creating a convenient and welcoming environment for both clients and staff. A perfect investment for professionals looking to establish or grow their business in one of Richmond's most dynamic and fast-growing communities! (id:60626)
RE/MAX City Realty
2696 Fraser Road
Anglemont, British Columbia
All I can say is WOW. This beautiful custom-built high-quality home in Lower Anglemont will impress in every respect. Loads of natural light fill this 3 bedroom plus flexroom/4 bath 2-storey home. The great room-style main floor includes a very large chef's island kitchen, with gourmet range, loads of cupboard and drawer space and solid surface counters, a dream office, a large primary suite with luxury double vanity ensuite, and the laundry area. The upper floor has 2 more bedrooms, a full bath, and a catwalk/breezeway between the 2 bedrooms. On the lower floor you will find a very large recreation/family room with an outside entrance, the flexroom, another 3 piece bath, and the mechanical area. This home features radiant in-floor heat on the lower and main levels, with zoned and efficient electric baseboard heat on the upper level. There is a high-quality auto-switchover propane-fired Cummins back-up generator system as well. Outside you will find a screened wrap-around porch and deck, easy-care landscaping, a dedicated RV parking area, and plenty of parking for other vehicles including gated rear yard access. This is a rare opportunity to own a very fine home in close proximity to world-renowned Shuswap Lake and all that it has to offer. Contact the listing broker or your personal Realtor today to book your exclusive viewing opportunity of this great property. (id:60626)
RE/MAX Real Estate (Kamloops)
602 Glade Grove
Ottawa, Ontario
Bring your family together in the Gladstone with a connected kitchen and great room and a semi-private dining room. The double-car garage gives you room to grow as your life evolves, while the primary bedrooms spacious walk-in closet gives you more room to treat yourself. Finished basement rec room for added space! Connect to modern, local living in Abbott's Run, Kanata-Stittsville, a new Minto community. Plus, live alongside a future LRT stop as well as parks, schools, and major amenities on Hazeldean Road. December 16th 2025 occupancy! (id:60626)
Royal LePage Team Realty
20 14057 60a Avenue
Surrey, British Columbia
Welcome to the highly sought after Summit complex by Hayer! This 1,744 sq/ft townhouse located in desirable Sullivan Station! Enjoy a sunlit, spacious rooftop deck with a HOT TUB and STUNNING mountain views-perfect for entertaining!! This great floorplan features 4 bedrooms & 4 baths w/space for the whole family including a bedroom on the lower floor with en-suite. Enter on the main floor w/oversized dining area, spacious chef-inspired kitchen with S/S appliances, gas stove & wine fridge & A/C! Step down to your grand living area w/extra high ceilings. Upstairs features 3 spacious bedrooms including primary w/spa-like en-suite. Double garage with epoxy floor plus tons of street parking right at your front door! Located near Hwy 10, schools & shopping. Perfect for the whole family! (id:60626)
Royal LePage - Wolstencroft
95 Scotia Road
Georgina, Ontario
New construction 3 br home on a pie shaped ravine lot. This is a great opportunity for first time home buyers who meet the rebate requirements to purchase their first home. Quartz in the kitchen, all bathrooms, and laundry room. Hardwood flooring on main floor, 9 foot main floor ceilings. Beautiful views from the kitchen and great room of the forest. Quick closing is available. Comes with the full Tarion warranty. Please note that all measurements given are approximate based on preconstruction plans, buyer/buyer's agent to confirm actual measurements of as-built measurements. (id:60626)
Coldwell Banker The Real Estate Centre
22 Cranberry Crescent
Brampton, Ontario
Charming Detached Home in Fletcher's Creek South Welcome to your dream home in the desirable neighborhood of Fletcher's Creek South, Brampton! This charming detached house offers a perfect blend of comfort, style, and functionality, making it an ideal choice for families and investors alike. Key Features Spacious Layout: This home boasts three generously sized bedrooms, providing ample space for relaxation and personal time. With four well-appointed washrooms, convenience is at your fingertips for family and guests. Modern Finishes: Enjoy the elegance of pot lights thoughtfully placed throughout the home, creating a warm and inviting atmosphere. The freshly painted walls and absence of carpet ensure a modern and clean look in every room. Ample Parking: A huge driveway accommodates multiple vehicles, making parking a breeze for you and your visitors. Legal Basement Suite: The property features a legal two-bedroom basement, perfect for generating rental income or accommodating extended family. It comes complete with a separate laundry area for added convenience and privacy.Additional Highlights Location: Nestled in the heart of Fletcher's Creek South, this home is close to schools, parks, shopping centers, and public transit, offering a perfect balance of suburban tranquility and urban accessibility. Turnkey Ready: With recent updates and a meticulous attention to detail, this home is move-in ready, allowing you to settle in and start enjoying your new lifestyle immediately. Don't miss out on this incredible opportunity to own a piece of Brampton's vibrant community. Whether you're looking for a family home or a smart investment, this property is sure to exceed your expectations. Schedule a viewing today and discover all that this exceptional home has to offer! (id:60626)
Homelife/miracle Realty Ltd
0 Baker Valley & Bebris Road
Central Frontenac, Ontario
Incredible Opportunity -17.07 Acres with Subdivision Lots on Kennebec Lake Situated in the heart of the Land O'Lakes in Central Frontenac, this 17.07-acre property is a once-in-a-lifetime opportunity you don't want to miss. With 5 lots ranging from 1.2 to2.2 acres, you'll have ample space to build your dream family compound, recreational home, or cottage; or investment to develop the subdivision plan with 1/5th ownership of the 2.2 Acre Waterfront Lot and 730 feet of pristine Kennebec Lake shoreline.What sets this property apart is the 1/5th shared waterfront rights, for only these lot owners, on 730 feet of beautiful Kennebec Lake shoreline complete with a private boat launch and 2beach areas. Imagine having your own private boat launch to enjoy endless days of fishing, boating, and swimming.The Canadian Shield rock trails and beaver ponds in the area create a picturesque natural landscape, perfect for outdoor enthusiasts and wildlife lovers.Situated in the heart of the Land O'Lakes in Central Frontenac, this property offers incredible views and easy access to all the amenities in Sharbot Lake.The property is conveniently located just a short 1-hour drive from Kingston, 2 hours from Ottawa or 3 hours from Toronto.Whether you're looking for a permanent residence or a weekend getaway, this is an unbeatable investment opportunity or a rare opportunity to own a sizable piece of waterfront property with tremendous potential. Don't miss out on this incredible chance to invest in your own slice of Canadian wilderness. (id:60626)
Royal LePage Proalliance Realty
7 1670 160 Street
Surrey, British Columbia
Location! This stunning ISOLA townhome seamlessly blends comfort, function, and contemporary style. Boasting over 1,400 SQFT, it features 3 spacious Bedrooms and 3 Bathrooms-ideal for family living. Step inside to discover 10' ceilings, expansive windows, and wide-plank laminate flooring that create a bright, open ambiance. The gourmet kitchen and the cozy sleek fireplace media unit add warmth and charm to the living area. The extremely spacious garage offers more potential. Located just steps from Earl Marriott Secondary and South Meridian Elementary, and only a 5-minute drive to White Rock Pier, this home places families at the centre of coastal living with urban convenience. Open House SAT & SUN, JUN 7&8, 2-4PM. (id:60626)
Nu Stream Realty Inc.
1737 - 20 Inn On The Park Drive
Toronto, Ontario
Prestigious Auberge On The Park II by Tridel, Offers condominium Luxury in Nature, nestled amongst the verdant Sunnybrook parkland, surrounded by indulgent view of foilage, city and lushly treed pathway in Toronto most exclusive neighbourhood. A corner unit with open plan living, 9ft ceiling with 2 split bedrooms layout and 2 bath, duo balconies offers north, west and south view and view of CN Towers. Premium plank laminate flooring with acoustic underlay, modern kitchen comes with contemporary cabinetry with valence, engineered quartz countertop and matching slab backsplash, top of the line appliances, Motorized black-out blinds and privacy sheer drapes in all rooms. Luxurious Grand lobby lounge, host your event at elegant party room, private dinning room, meeting room and multimedia room. Sky deck offers outdoor pool, whirlpool SPA, outdoor Cabanas+BBQ, outdoor dinning to socialize with friends. Modern fitness centre w/yoga and spin studio, outdoor pet amenity space and wash station. Bicycle storage room. Guest Suites available. Conveniently located, steps from TTC and Eglington LRT(operating soon), surrounded by lush park, walking trails and bike trails, Sunnybrook park, walking distance to shops, grocery, dinning, library, Leaside shopping centre, Shops at Don Mills, easy access to highways, school and many more. (id:60626)
Right At Home Realty
7085 Shorncliffe Ave
Port Hardy, British Columbia
Located at the end of a peaceful dead-end street and just steps from the ocean, this beautifully crafted custom-built home offers privacy, comfort, and breathtaking views. This non-open-plan layout provides distinct, well-defined living spaces—ideal for those who value separation and functionality in their home. The main-level entry welcomes you with rich Brazilian hardwood floors, setting a warm, elegant tone throughout. The family room features a cozy wood stove and a built-in bar, creating a comfortable, inviting space for relaxation or entertaining. The formal dining room opens onto a spacious deck overlooking the water—perfect for al fresco meals or watching the sunset. The primary bedroom suite is a showstopper, offering a private sitting area, a walk-through closet, and a spa-inspired ensuite bathroom with premium finishes. Additional features include: 4 bedrooms and 3 full bathrooms Distinct living and dining areas Large deck with stunning water views Ample parking for multiple vehicles Separate wood/storage shed Set on a private .23-acre lot This is a rare opportunity to own a private seaside escape with character, comfort, and craftsmanship. Ideal for full-time living or a peaceful retreat. (id:60626)
460 Realty Inc. (Ph)
1607 7683 Park Crescent
Burnaby, British Columbia
Welcome to Azure at Southgate City. This SW facing 2 Bedroom + Den offers breathtaking panoramic city views - easily spot the Fraser River/Mount Baker on a sunny day! The unit is spacious and filled with natural light from ample windows in all rooms. Residents can enjoy building amenities that include a fully equipped gym, lounge area and guest suite. Located in a newly developed, quiet and safe neighborhood that is walking distance to brand new recreation centre Rosemary Brown. Walking distance to public transit/skytrain @ Edmonds Station, Byrne Creek Community School, shops etc. Close driving proximity to Marine Way Market, Metrotown, Walmart, etc. This unit includes 1 Parking and 1 Storage Locker. Open House May 17th Saturday 12-2pm. (id:60626)
Macdonald Realty
3003 Cedar Hill Rd
Victoria, British Columbia
Discover this charming, refreshed 1940s character home on a prime corner lot at Cedar Hill Rd and Delatre St. Set on 5,935 sq. ft., this unique property offers two self-contained suites, each with a private fenced yard—perfect for investors, first-time buyers, or multi-generational living. The newly updated lower suite, featuring 2 beds and 1 bath, features fresh paint, new laminate and tile flooring, a reglazed tub, modern blinds, a new dryer, and more. The main level, renovated in 2013 & 2021, features vinyl windows, updated flooring, baseboards, a new electrical sub-panel, and an efficient electric furnace. upgraded electrical and new gutters July 2025. Freshly painted throughout, this home blends vintage charm with modern updates for turnkey living. Strong rental potential makes this an excellent investment or entry-level property in Victoria’s competitive market. Just steps from parks, shopping, transit, and Cedar Hill Golf Course—don’t miss out on this rare opportunity! (id:60626)
RE/MAX Camosun
1304 660 Quayside Drive
New Westminster, British Columbia
Luxury Waterfront Living at Pier West Towers!!! Take advantage of this new 2 bed, 2 bath corner unit with amazing city, water, and mountain views. Features include floor-to-ceiling windows, an open concept layout, a high-end kitchen with a quartz island, Bosch appliances, gas range, A/C, and 2 covered balconies. There is also a full-time concierge, fitness center, steam & sauna rooms, private dining lounge & more! Includes an underground parking stall as well as a private locker room. Steps to SkyTrain, all amenities, close to schools, and shopping. Other bonus features are a 3-story commercial space complete with child care, retail spaces and around 2 acres of park and open space!!! GST has been paid!!! Be sure to watch the virtual tour and video... (id:60626)
Homeland Realty
1135 Poplar Drive
Innisfil, Ontario
Top 5 Reasons You Will Love This Home: 1) Adore this recently updated 3 bedroom bungalow nestled in commuter-friendly Gilford 2) Spacious primary bedroom complete with a walk-in closet and a luxurious 4-piece ensuite, offering the perfect space to unwind 3) Enjoy peace of mind with a host of new upgrades, including a reshingled roof, windows, hot water heater, furnace, and central air unit, all recently replaced for your comfort and security 4) Step outside to beautifully revamped landscaping, a new fence, a detached two car garage, a freshly paved driveway with inground lighting, and an inground sprinkler system ensuring easy maintenance for a lush, vibrant yard 5) This home is loaded with extras, featuring all-new appliances, interior and exterior speaker systems, a Ring doorbell camera, and a lift, and so much more. 1,293 above grade sq.ft. Visit our website for more detailed information. (id:60626)
Faris Team Real Estate Brokerage
2, 923 1 Avenue Nw
Calgary, Alberta
Discover the epitome of luxury and heritage in the heart of Sunnyside, Calgary, with Carisbrooke Place, the latest addition to Angus Mason's esteemed Anglo Saxon Castle series of townhomes. Inspired by the timeless beauty and enduring legacy of Carisbrooke Castle on the Isle of Wight, Carisbrooke Place offers a rare opportunity to own a piece of history and create a cherished home for your family. Unit 2 at Carisbrooke Place extends a warm welcome to a world of captivating charm and timeless beauty. This exceptional residence spans four levels and boasts 3 bedrooms, 2.5 bathrooms, and an expansive living area of 2,294 square feet. Step inside, where an open-concept design seamlessly blends the living, dining, and kitchen spaces. The gourmet kitchen is a culinary masterpiece, featuring high-end appliances, sleek finishes, and ample storage. The adjoining dining area provides a seamless flow for entertaining guests or enjoying intimate family meals. Explore the upper levels to uncover your private quarters. The primary suite occupies the entire top floor, offering a serene retreat with an elegant ensuite bathroom, a walk-in closet, and a private balcony with views of the downtown skyline. The second floor comprises two bedrooms, a bathroom with dual vanity, and a bonus room. A versatile lower level is ready to be customized to your preferences. Whether you envision a home office, a cozy media room, or a fitness area, the possibilities are endless. The included garage space and storage unit ensure convenience and provide secure parking for your vehicle. Each of the four units in Carisbrooke Place has been meticulously designed to offer spacious layouts, abundant natural light, and a seamless flow between indoor and outdoor living spaces, with each unit offering a patio as well as two balconies for your outdoor enjoyment. Experience unparalleled comfort and energy efficiency with the state-of-the-art heat pump heating and cooling system. This cutting-edge technology not only provides optimal climate control throughout the seasons but also ensures cost-effective and eco-friendly operation. Surrounded by the vibrant community of Sunnyside, residents will enjoy convenient access to parks, shops, cafes, transit, and the bustling energy of downtown Calgary. Take your place in history and make Carisbrooke Place your own. (id:60626)
Sotheby's International Realty Canada
1119 Waterwheel Road
London North, Ontario
FLEXIBILTY. QUALITY. STYLE. VALUE. NORTH LONDON PRIME LOCATION.DESIGNS AND PLANS TAYLORED TO YOUR NEEDS AND WANTS. SPECIAL PRICING!ROYAL PREMIER HOMES PROUDLY PRESENTS OUR LAST NORTH LONDON LOT, LOCATED IN ANEXCELLENT SCHOOL ZONE IN VIBRANT NORTH LONDON. 4 BEDROOMS. 2.5 BATHROOMS (CAN MODIFYTO 3.5 & JACK AND JILL). QUALITY FINISHES. KITCHEN PANTRY. ELECTRIC FIREPLACE. CONTMPORARYDESIGN. ROUNDED CORNERS. LARGE COLOUR KEY WINDOWS. DOUBLE DOOR ENTRY. CONCRETEDRIVEWAY. SEPARATE SIDE ENTRY. COLOUR KEY WINDOWS. INSULATED GARAGE DOOR. QUARTZCOUNTERTOPS THROUGHOUT. QUALITY CABINETRY WITH SOFT CLOSE. PLUS, PLUS, PLUS.AVAILABLE BASEMENT CONFIGURATIONS. BUILD TODAY AND MOVE IN BEFORE WINTER. FLEXIBLEDEPOSITS. CALL TODAY TO CUSTOMIZE YOUR LAYOUT. RENDRINGS ARE CONCEPTUAL AND MAYCONTAIN UGRADED FEATURES. PROXIMITY TO ALL LIFESTYLE AMENITIES. (id:60626)
Royal LePage Triland Realty

