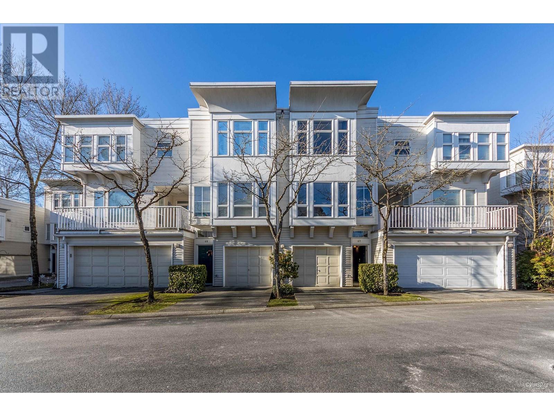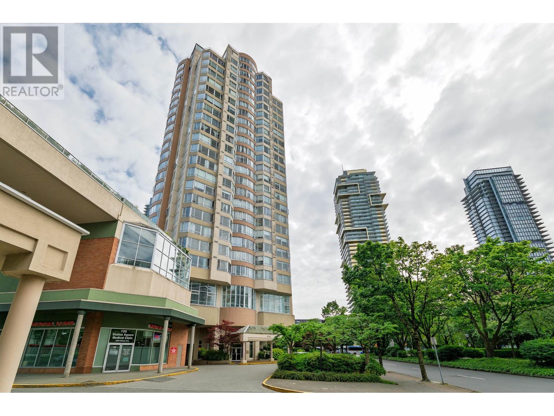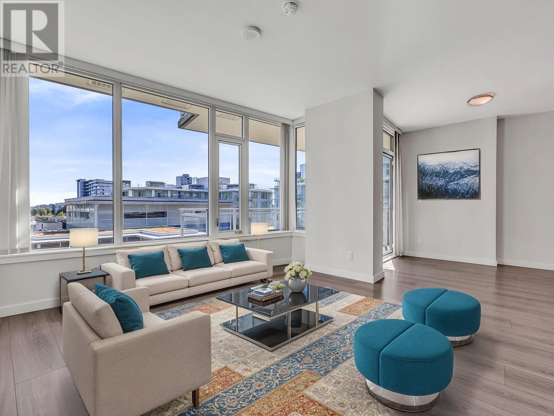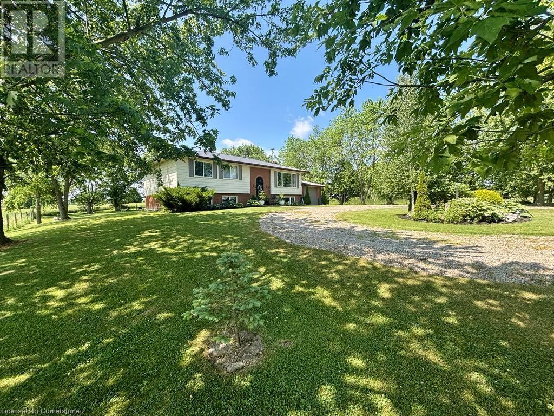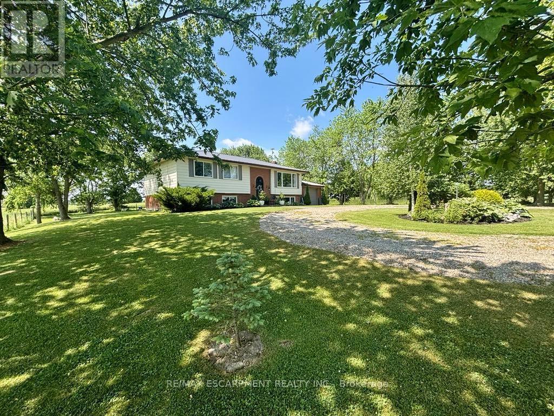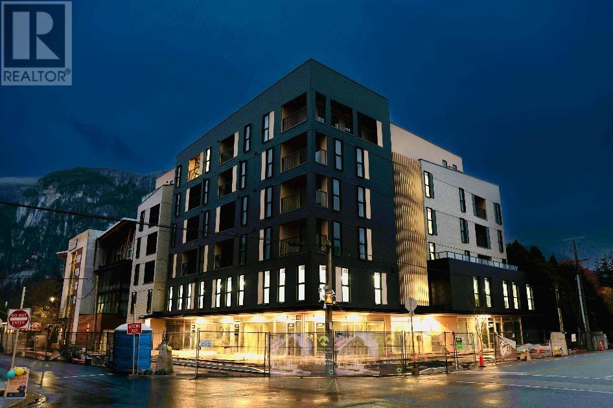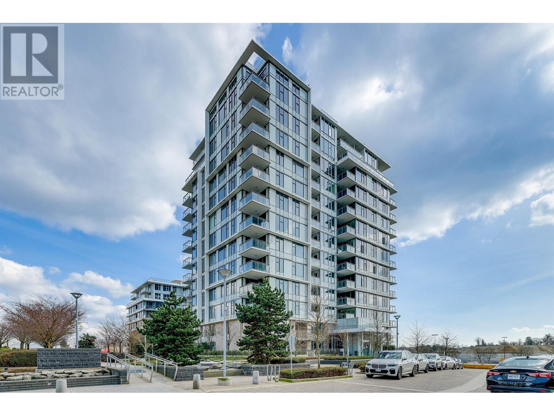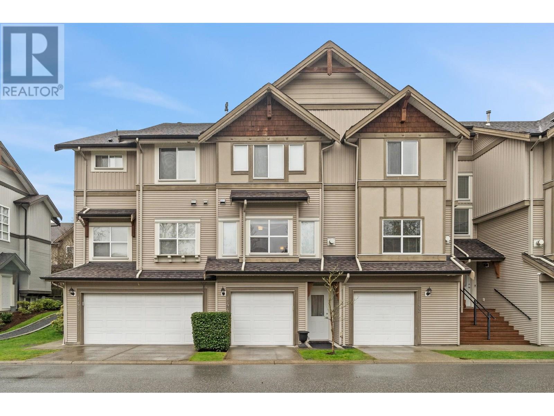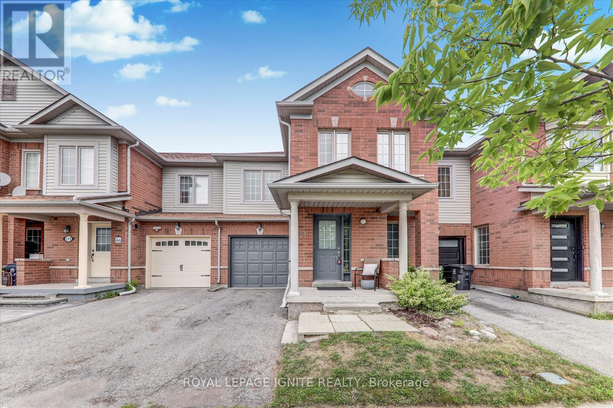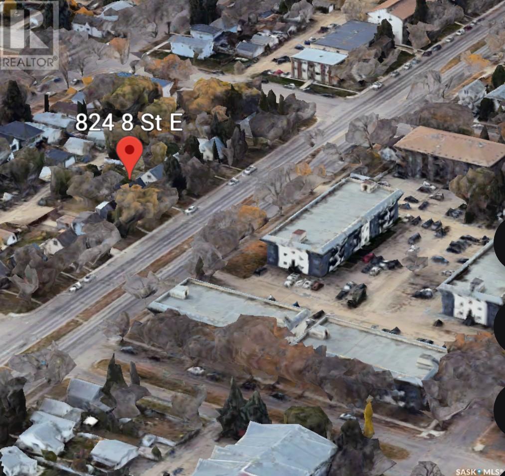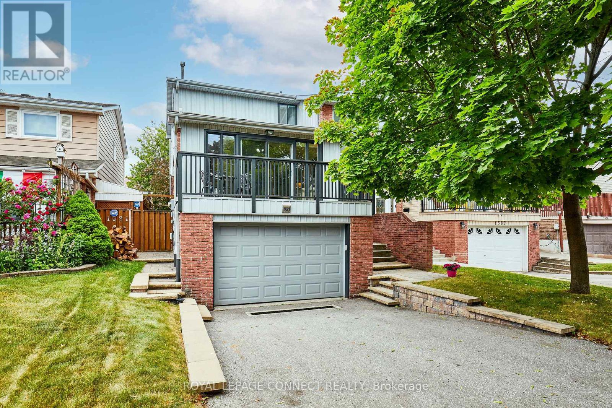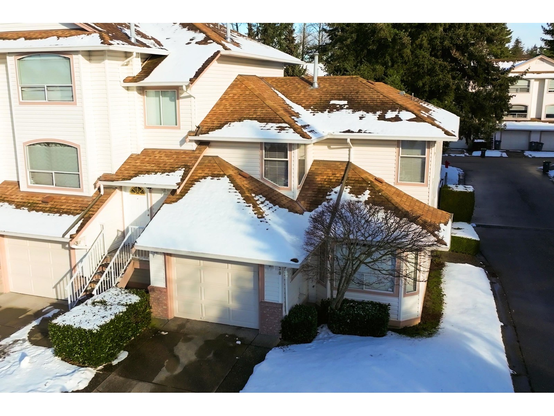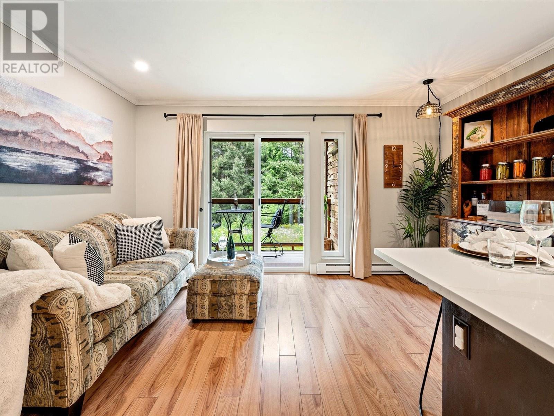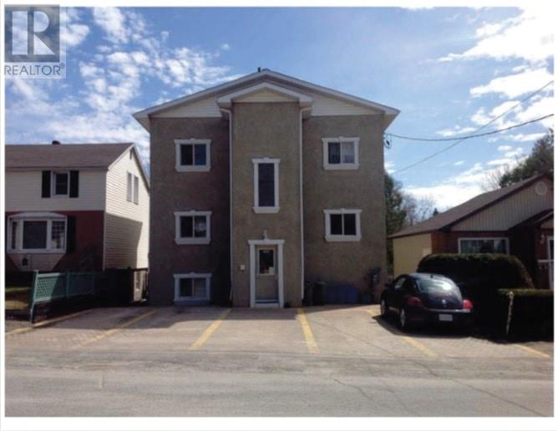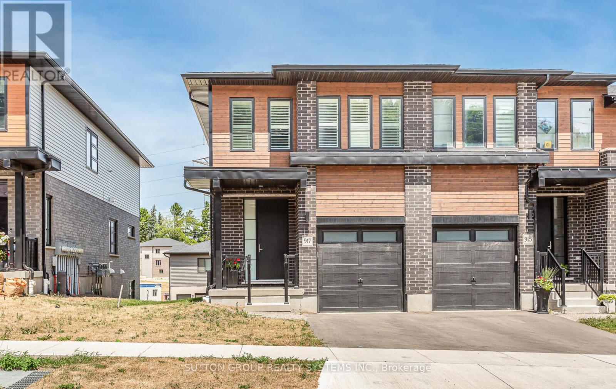315 5777 Birney Avenue
Vancouver, British Columbia
Discover your new home at Pathways by Adera, a boutique concrete low-rise just steps from the Westbrook Community Centre. This residence features 2 bedrooms, a den and 2 full bathrooms. Inside, a split-bedroom layout and open-concept design seamlessly blend the kitchen, dining and living areas accented by rich laminate flooring and anchored by a cozy fireplace. The chef-inspired kitchen shines with bright white countertops, matching wood-tone cabinetry and high quality stainless-steel appliances. Outside, a generous southwest-facing balcony offers peaceful, tree-lined vistas-ideal for morning coffee or evening entertaining. Perfect for UBC students, faculty or investors alike! (id:60626)
Faithwilson Christies International Real Estate
47 12311 Mcneely Drive
Richmond, British Columbia
Welcome to SAUSALITO built by POLYGON. This GATED well maintained complex is located in one of Richmond's most desirable areas. Whether you' re a first-time homebuyer, a growing family, or someone looking to downsize this property offers everything you need and more. This home features 2 BEDROOM | 2 FULL BATHROOM with 1,211 SQFT of comfort, space and convenience. The main floor is designed for ease of living, featuring a spacious living and dining area with LOTS of natural light. You're just minutes away from local amenities, including shopping, dining, parks and Kathleen McNeely Elementary & H.J Cambie Secondary School. Commuters can enjoy easy access to the Highways and Surround Municipalities .Open House Sunday August 10, 2025 - 1 - 3 PM. (id:60626)
Royal Pacific Realty (Kingsway) Ltd.
1510 6098 Station Street
Burnaby, British Columbia
Welcome to Station Square II; concrete highrise by Anthem & Beedie. Pristine-Like NEW & Move-In Ready Condition! Spacious 832 SF CORNER Unit, 2 Bed 2 Bath features: Desirable EAST Exposure with Mountain & City Skyline VIEW, high ceiling, modern white kitchen cabinetry & finishing, floor-to-ceiling windows, South-East master ensuite with dbl closet, North-East 2nd Bed, private EAST balcony, 1 XL End Parking Stall (EV R/I Ready) & secured Storage Locker included. 5 Star Amenities: concierge, 3 elevators, fitness centre, terrace garden & guest suite. Amazing convenience just below : Metrotown & Crystal Mall shopping, SKYTRAIN access, banks & restaurants, Community Centre, Central Park. Maywood Elementary & Burnaby South Secondary school catchment. **OPEN HOUSE: Saturday August 9, 2 to 4pm** (id:60626)
Sutton Group-West Coast Realty
23 Thimble Berry Way
Toronto, Ontario
Prime Location | 3 Bed, 3 Bath Townhouse | A private ensuite bathroom in the spacious primary bedroom rare find that brings ultimate comfort and privacy. Stylish hardwood stairs, and modern bathrooms throughout. Situated in one of Toronto's most desirable school districts - Cliffwood P.S. (French Immersion), A.Y. Jackson S.S., and minutes to Seneca College! Upgraded HVAC system, custom closet organizers, and quality finishes throughout. Conveniently located close to Hwy 404, public transit, grocery stores, restaurants, parks, and shopping. Just move in and enjoy! (id:60626)
RE/MAX Experts
402 6240 Mckay Avenue
Burnaby, British Columbia
This spacious 1,336 sqft 3 bed, 2 bath unit is located in the heart of Metrotown, just a 2-minute walk to Skytrain and bus stations. It features a massive 400+ sqft private patio facing the rooftop garden - like having your own backyard without the maintenance. Enjoy resort -style amenities including a 25m indoor pool, sauna, spa, and 24/7 gym. The unit is well-ventilated with two balcony doors and allows for split A/C installation. It is easily convertible to a 4-bedroom layout. Super quiet unit (pools below, meeting room next door.) Great high rental potential. Smart choice for both living and investment. (id:60626)
Laboutique Realty
816 8688 Hazelbridge Way
Richmond, British Columbia
Welcome to Sorrento ! This south facing gorgeous 2-Bedroom corner unit features 9 ft ceiling, central A/C, functional open concept layout, modern kitchen with high-end appliances, an expansive living and dining area opens onto a large balcony with courtyard views. Enjoy resort-style amenities, including gym, indoor pool, sauna, steam room, hot tub, party lounge, and basketball/badminton court. Comes with 1 parking stall & 1 bike locker. Superb location with minutes of walk to the Capstan Skytrain, Union Square, Continental Shopping Centre and Yaohan Centre. Book your private showing today! (id:60626)
Multiple Realty Ltd.
7761 Canborough Road
Dunnville, Ontario
Discover your dream country escape! This immaculate raised bungalow in desired north quadrant of Dunnville boasts a serene backdrop overlooking rolling fields & a creek – very accessible to Hamilton/QEW/Niagara. Step inside to find 3+1 bedrooms (2078sf of living space), a fully finished basement, & a main floor wrapped in elegant hardwood, freshly painted with warm tones & inviting décor. Kitchen/dining combo provides access to a stunning rear yard and two-tiered deck – perfect for soaking in the peaceful countryside. Three spacious bedrooms are located on the opposite end of the house and are serviced by an updated 4pc bath. LL is finished with a large rec- room spanning the width of the home with oversized updated windows. LL also offers a large extra bedroom and a 3pc bath. Bonus: walk out to garage provides the potential for an in-law suite set up! Set on a picturesque 0.6 acre lot, this property is spotted with mature trees, mostly fenced in, professional landscaping/gardens, sheds, & even a charming chicken coop. Extras: LL laundry room, metal roof, UV filter system, n/g furnace, attached single garage, ample parking, & unbeatable privacy. Ultimate venue to raise a family or escape the ‘hustle & bustle’ of the city. (id:60626)
RE/MAX Escarpment Realty Inc.
7761 Canborough Road
Haldimand, Ontario
Discover your dream country escape! This immaculate raised bungalow in desired north quadrant of Dunnville boasts a serene backdrop overlooking rolling fields & a creek very accessible to Hamilton/QEW/Niagara. Step inside to find 3+1 bedrooms (2078sf of living space), a fully finished basement, & a main floor wrapped in elegant hardwood, freshly painted with warm tones & inviting décor. Kitchen/dining combo provides access to a stunning rear yard and two-tiered deck perfect for soaking in the peaceful countryside. Three spacious bedrooms are located on the opposite end of the house and are serviced by an updated 4pc bath. LL is finished with a large rec- room spanning the width of the home with oversized updated windows. LL also offers a large extra bedroom and a 3pc bath. Bonus: walk out to garage provides the potential for an in-law suite set up! Set on a picturesque 0.6 acre lot, this property is spotted with mature trees, mostly fenced in, professional landscaping/gardens, sheds, & even a charming chicken coop. Extras: LL laundry room, metal roof, UV filter system, n/g furnace, attached single garage, ample parking, & unbeatable privacy. Ultimate venue to raise a family or escape the hustle & bustle of the city. (id:60626)
RE/MAX Escarpment Realty Inc.
401 37994 Second Avenue
Squamish, British Columbia
Experience the best of Squamish living at The Aegean Homes, perfectly situated in the heart of Downtown Squamish. Enjoy the convenience of having City Hall, library, schools, shopping centers, and community park steps away. Our homes, ranging from 658 to 1,194 sf, designed by an award-winning team, 9ft ceiling, open kitchens, & energy-efficient stainless-steel appliance package. Amenities to enhance your lifestyle, lush outdoor green terraces, a fully-equipped fitness center, indoor/outdoor yoga room, & social lounge complete with table games and cozy fireside seating. Need to work from home? Our breakout workspace provides a perfect environment to stay productive. Contact us today to learn more! MOVE IN READY! Presentation Center Wed to Sun, 12-5 pm. Address: 202-37994 2nd Ave. (id:60626)
Luxmore Realty
923 3300 Ketcheson Road
Richmond, British Columbia
Welcome to Concord Garden Park Estate II! This 2-bed 2-bath Southwest corner unit features a functional open layout with a spacious Living Room, an open kitchen equipped with high-quality built-in appliances and elegant granite countertops, central air conditioning, and in-suite laundry. The Diamond Club amenities include concierge service, indoor swimming pool, sauna/steam room, hot tub, basketball court, bowling alley, golf simulator, gym, movie theatre, library, and much more. This high-class urban lifestyle complex is only steps from shopping centers, restaurants, supermarkets & the future Capstan Way sky train station. With convenient access to Highway 99 and the YVR airport. A Must See! (id:60626)
RE/MAX Westcoast
144 1055 Riverwood Gate
Port Coquitlam, British Columbia
Location! Location! Tucked away in a quiet, NO-THRU part of the complex, this 2-bed, 3-bathroom Townhome offers peace, privacy, and a DIRECT view of the playground-not another unit. Visitor parking is right outside your door and kids can safely draw with sidewalk chalk, ride bikes, or play nearby. Enjoy a PRIVATE backyard and garden, window seat with a view, and a tandem garage. Inside features black stainless appliances, a black granite sink, top-tier washer/dryer and built-in speakers. Wired for an alarm. The Furnace and Hot Water tank are just 5 years old. Both bedrooms have their own bathrooms, plus a powder room on the main. No Traffic, close to Transit, all levels of schools, parks, Costco, Walmart & Home Depot. A well-kept home in the best part of the complex-come make it yours! (id:60626)
Exp Realty Of Canada
2911 Tredger Gr Nw
Edmonton, Alberta
LOCATION. LOCATION. LOCATION. You can’t beat the cul de sac location of this stunning custom built 2 sty home, just steps to Public & Catholic schools, parks, ponds & shopping/restaurants. Impeccably maintained & featuring craftsmanship rarely found these days w/beautiful crown moldings, square pillars, coffer ceilings & a breath taking curved open tread stairwell. Exotic hardwood is found throughout the main level. Dream kitchen w/lots of custom cabinetry, granite counters incl a massive island & a walk thru pantry. Grande GR w/a custom FP mantle. Lots of natural light, formal dining rm, main level den & laundry. Over 3600 sf of ttl living space incl a F/Fin bsmt w/FR, games area, 4 pc & 2 bedrms + in floor heating. Upstairs are 3 spacious bedrms incl the primary suite which offers space for a sitting area, a huge W/I closet & a luxurious ensuite. Upgrades incl A/C, custom shades, O/S heated garage 23'x23.5', U/G sprinklers & upgraded flooring. Minutes to the Rec Centre, SW Farmers market & transit (id:60626)
RE/MAX Elite
121 Flycatcher Avenue
Toronto, Ontario
Step inside this beautifully maintained residence and be greeted by a bright, open main floor featuring newly installed flooring (1 year ), durable, and elegant tile designed for both comfort and easy maintenance. The space is enhanced by modern pot lights and smooth ceilings (updated 1 year ago), creating a warm, inviting ambiance throughout. A newly redone staircase with upgraded iron pickets adds a touch of elegance and craftsmanship. Freshly painted walls throughout the home complete the refreshed interior. The living area seamlessly connects to a walkout door leading to a private backyard oasis, ideal for entertaining friends, enjoying family barbecues, or simply unwinding after a long day. Upstairs, discover three spacious bedrooms and a Den with beautiful hardwood floors, creating a cozy yet sophisticated atmosphere. The master bedroom serves as a true sanctuary, offering generous space, a large closet, and a luxurious 5-piece ensuite bathroom with high-end fixtures and finishes. Two additional bedrooms share a well-appointed full bathroom perfect for family members or guests. The versatile den completes the upper level, ideal for a home office, study, or creative retreat a must-have for todays modern lifestyle. This home has a 5-year-old roof and the location couldn't be better! You're just minutes away from supermarkets, beautiful parks, the Scarborough convention centre, steps from TTC bus, fast-food options, Amazon warehouse, Canada post shipping centre, and large commercial buildings. With a future condo development planned nearby, this property is poised for strong value growth. (id:60626)
Royal LePage Ignite Realty
240 Creekstone Path Sw
Calgary, Alberta
This beautifully designed 4-bedroom, 2.5-bathroom home truly has the WOW factor. Featuring a spacious and open-concept layout, this home is thoughtfully crafted with modern finishes and upgrades throughout.Enjoy cooking and entertaining in the elegant L-shaped kitchen, complete with built-in appliances and stylish finishes. The expansive living room is perfect for relaxing or hosting guests, all anchored by warm-toned luxury vinyl plank (LVP) flooring that flows seamlessly throughout the main living areas.Stay comfortable year-round with centralized A/C, and retreat to any of the four generous bedrooms offering plenty of space for family and guests. The 8’ high garage and extra RV parking provide flexibility and room for all your vehicles and toys.Step outside to your maintenance-free backyard, complete with a gazebo, extensive concrete work on the front, side, and back, and a layout perfect for summer gatherings.Located close to playgrounds, major roadways, and everyday amenities, this home blends beauty, functionality, and convenience.Don’t miss your chance to own this exceptional property—schedule your private tour today! (id:60626)
First Place Realty
263 Elm Avenue
Georgina, Ontario
>> A Detached Two-Story Home Situated On An Oversized Premium Lot Just 4 Houses Away From The Lake. Move In Ready And Boasting Approximately 2000 Square Feet Of Completely Upgraded And Fully Renovated Interior Living Space Including Newer Kitchen Cabinets, Quartz Countertops And Gorgeous Flooring Throughout. The Property Features A Long 8 Car Driveway With Enough Space To Accommodate Any Size Boat. Enjoy The Outdoors On Your Large Front And Rear Decks. Located Only A 7 Minite Drive Away From Hwy 404, The New State-Of-The-Art Multi-Use Recreation Complex And Countless Amenities Including Schools And Parks, Walmart, FreshCo, Shopping Areas And Restaurants. Newer Air Conditioning System, Gas Furnace, 200 Amp Electrical Panels And A Rough-In 50 Amp Electric Vehicle Charger. Truly A Must See Property! (id:60626)
Axxess Real Estate Ltd.
824 & 828 8th Street E
Saskatoon, Saskatchewan
THESE PROPERTIES ARE INCLUDED IN THE NUTANA CORRIDOR PLANNING PROGRAM IN THE NEW ZONING DISTRICTS THAT WERE APPROVED JULY27th,2024. For potentially up to 6 floors of future multi mixed use development. The frontage is 88 feet and the depth is 125 feet with a total land area of 11,000 sqft. Perfect for future development zoned RM3 and these properties are included in the City of Saskatoon Corridor Planning Program. The 800 block of 8th Street is included in the Nutana Corridor Plan that was just approved in July,2023. As per the City of Saskatoon.. The Corridor Growth area includes the 800 block of 8th street which would be part of the Nutana Corridor Plan and was approved by council July 27th,2023. In order to use these districts a property owner would be required to contact Development review for a rezoning/land application. These properties are currently rental holding properties. Demolish and timeline of current homes to be mutually agreed upon and negotiated between buyer and seller. There is approximately 11,000 sqft of land area with 88 feet of Frontage. See attached pics and links for further information. (id:60626)
Coldwell Banker Signature
1583 Alwin Circle
Pickering, Ontario
Beautiful updated family home in great location, near shopping, transit, parks, rec centre, Go Train 401 hwy and places of worship.This bright freshly painted home, features a spacious new kitchen with quartz counter tops (24),breaker panel (24) powder room (23) shingles, main bathroom, luxury vinyl, and central air all in (21). Wonderful layout with main floor family room offering a gas fireplace and walkout to a terrace, great for relaxing or entertaining. Formal dining and living rooms. Very spacious and move in ready.Upstairs along with the renovated bathroom, offers 3 good size bedrooms with large closets. The basement is finished with a rec room, 4th bedroom, laundry room and rough-in washroom. There is also direct access to the oversized 1.5 car garage from the basement.This home offers a fully fenced south facing backyard. Great for kids, pets and family gatherings. ** This is a linked property.** (id:60626)
Royal LePage Connect Realty
305 Main Street
Cambridge, Ontario
You won't find many homes like this available today. Warm. Elegant. Classic. Spacious. These are only a few of the words to describe this home. As you enter you will find a large, inviting foyer. The house flows from there. The kitchen to the left features a convenient doorway to the driveway. This open space has enough room for a versatile peninsula and breakfast nook. Off the kitchen is a flex space. This room could be home to a dining room or converted into a main level bedroom as it features a closet. Down the hall is a 3 piece washroom. The west side of the house is where the entertaining begins. This massive living/dining combo has ample space for a large table and a separate area for casual conversation. It also has french doors leading to the light filled sunroom with southern exposure. Back to the main foyer and up the staircase you will find an open space perfect for your home office. Or use the space as a creator's studio. The second floor features three generous bedrooms. The master bedroom has a large nook for a reading space or yoga area. Or reimagine the space as an ensuite bathroom. The bathroom is home to a classic clawfoot tub for soaking the tension away! If all this wasn't enough, this home sits on almost 1/4 acres in the City of Cambridge. Where else can you find over 2000 square feet of living space with a lot that sized? This is the dream home you've been waiting for. Don't miss out on this unique opportunity! (id:60626)
Realty World Legacy
545165 Ste Anne Trail
Rural Lac Ste. Anne County, Alberta
Here is your chance to own one of the nicest lakefront acreages on Lac Ste Anne. This newly created 6.05 acre property is the perfect spot to build your forever home or family lake retreat. Fenced on 2 sides with the perfect amount of trees for privacy and a large building site which has already been established. You know you left the city behind as you wind down the brand new road that takes you through the tress and opens up to the lake in front of you. All the hard site work is done! This shoreline is known for its sandy beaches and you are close to all the amenities you need in Alberta Beach. (id:60626)
RE/MAX Preferred Choice
30 7140 132 Street
Surrey, British Columbia
Discover this beautifully designed 3-bedroom, 3-bathroom, 1,568 sq. ft. corner unit townhouse that offers the perfect blend of space, natural light, and convenience. With double corner windows in every room, this home is bathed in sunlight throughout the day, creating a warm and inviting atmosphere. The thoughtfully designed 2-storey layout provides ample space for families, featuring generously sized bedrooms, a bright and open living area, a separate family room, and a functional kitchen perfect for entertaining. Located in the heart of West Newton, Surrey, this home offers unparalleled convenience, with bus stops, public transit, shopping centers, schools, parks, and other essential amenities just steps away. Whether you're commuting to work, running errands, or enjoying a day out with family, everything you need is right at your doorstep. As a well-maintained and move-in-ready home, this rare find is perfect for families looking for a valuable property in a sought-after neighborhood. (id:60626)
Exp Realty Of Canada
41 Arthur Street
Hastings Highlands, Ontario
Stunning 4 bed, 3 bath newly built home by Discovery Homes (2022). This modern open-concept design features high-end finishes throughout. Bright and spacious main living area with a stone fireplace, perfect for cozy evenings. Contemporary kitchen with stainless steel appliances, large island, and sleek cabinetry. The primary suite includes a spa-like ensuite and walk-in closet. Enjoy outdoor living with a walkout deck overlooking a beautifully landscaped yard. Located just a 5 minute walk to Lake St. Peter, offering year round recreation and natural beauty. Additional highlights include an ICF full basement, energy efficient construction, and quality craftsmanship throughout. Ideal as a family home or vacation retreat. A must see! (id:60626)
Ball Real Estate Inc.
4 7001 Nesters Road
Whistler, British Columbia
Welcome to your two bed, one bath mountain retreat in Blackcomb Condos in Nesters in Whistler! Walk up to your front door and be welcomed by an adorable outdoor seating area and upon entering, you'll find a warm and rustic mud room and laundry area. The primary bedroom fits a king-sized bed with plenty of storage. The second bedroom is located adjacent to the updated 4-piece bath. The open concept living / dining / kitchen with breakfast bar opens to a deck overlooking a wildflower meadow and pond. Locked bike storage add to the conveniences with close proximity to Whistler Village, shops, restaurants, transit and the Valley Trail. Allowing full-time living and long-term rentals this is the ultimate home, investment property or weekend get away. (id:60626)
Rennie & Associates Realty
590 Norman Street
Sudbury, Ontario
Easy to maintain six-plex located in a desirable residential neighborhood with quick access to bus routes and major traffic arteries. This building contains 5 one bedroom units and a bachelor suite. It is currently grossing $82,000.00 per annum and netting approximately $55,405.00. Features a peaked roof, updated windows, gas hot water heating and an interlock parking lot at the front. Very easy to rent!! (id:60626)
Royal LePage North Heritage Realty
917 Robert Ferrie Drive
Kitchener, Ontario
Presenting Yet Another Phenomenal 3 Bed 4 Bath Freehold TownHome Offering A Practical Layout With A Finished WALKOUT Basement. This Home Offers 3 Spacious Bedrooms, Featuring A Primary Bedroom With An Upgraded En-Suite Bath & Two Large Walk-In Closets. Meticulously Kept & Standing At Over 1860 Sqft Abovegrade, This End Unit TownHome Boasts Gleaming Floors, A finished WALK-OUT basement With a Luxurious Full Bathroom And A Massive Open Concept Rec Area. The Sparkling Clean & Glamorous Eat-In Kitchen With Spring Polished QuartzCountertops, Extended Centre Island, a WALK IN PANTRY , Tons Of Cabinet Space, Stainless Steel Built-In Appliances With Gas Stove & CeramicBacksplash Will Wake The Creative Chef in You. This Home Whilst Featuring Neutral Colors is Complimented By Elegant Upgrades & Offers A Practical Loft Area On The 2nd Floor, Making it The Perfect Fit for A family Looking for Luxury and Comfort Together. Combine It All With Its Ideal Location & You Got Yourself A DREAM HOME. (id:60626)
Sutton Group Realty Systems Inc.


