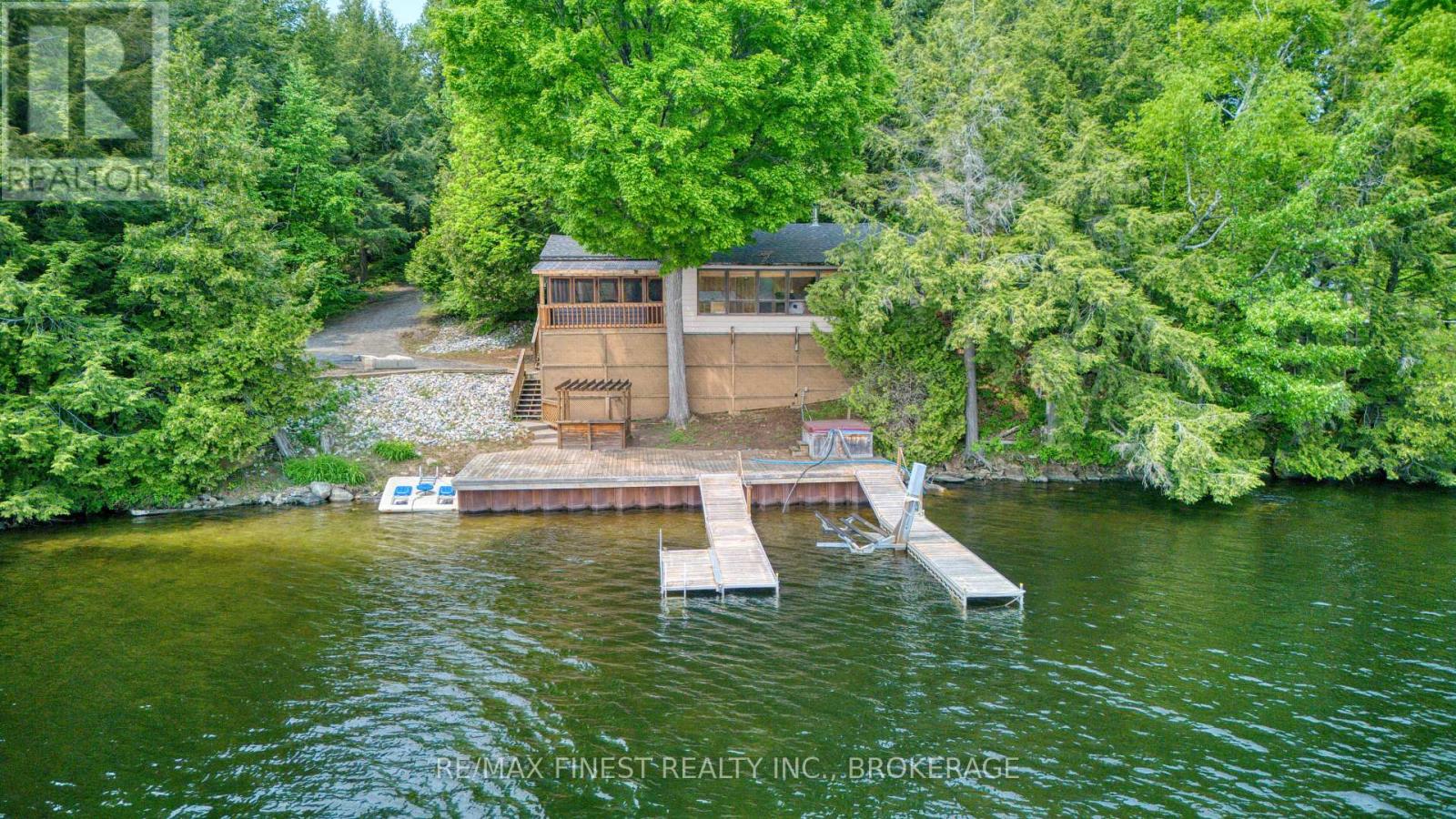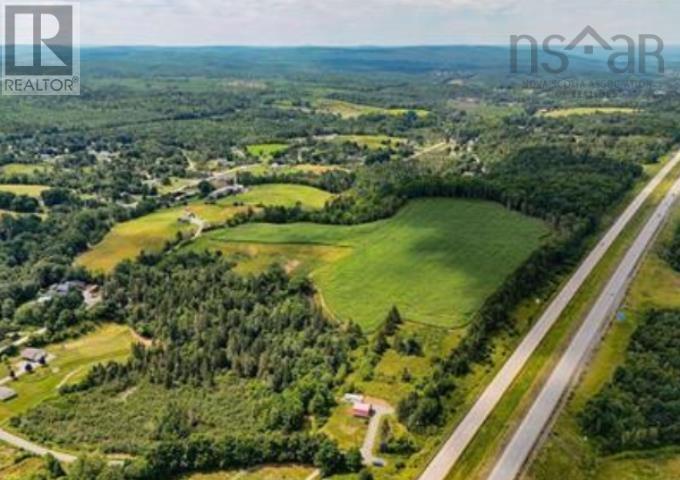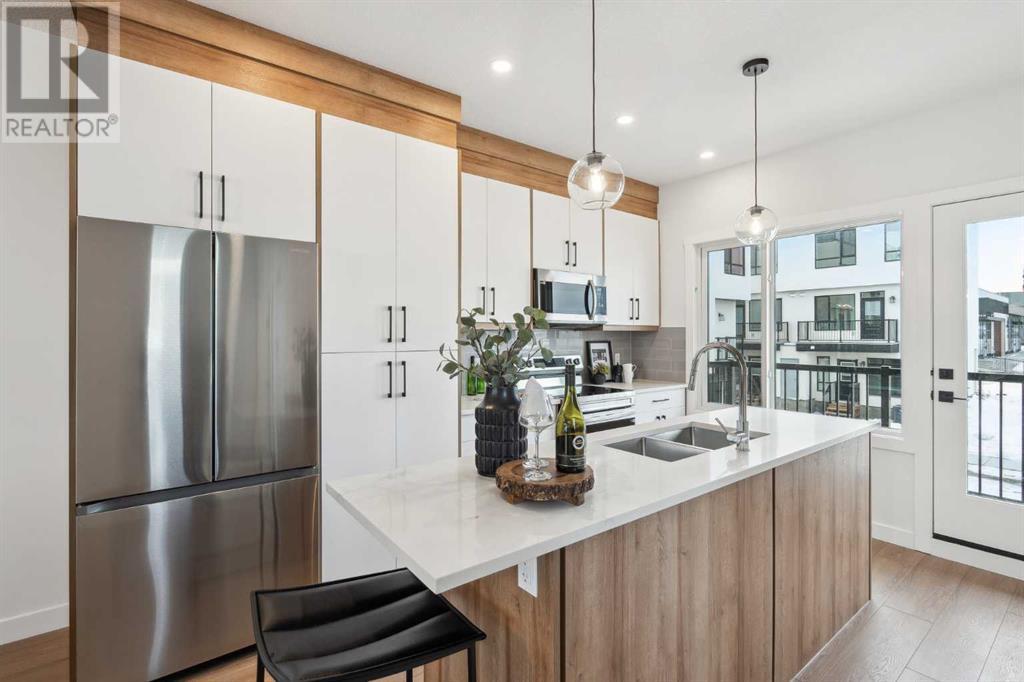9379 Brookwood Dr
Sidney, British Columbia
Located in coveted Summergate Village, this 2 bedroom manufactured home has been very nicely updated with new paint, carpets, roof, recent heat pump, electrical inspection and more. Summergate provides a healthy lifestyle for the 55+ community and features a recreation center, indoor pool, hot tub, library, billiards, shuffle board, meeting room and kitchen. The home has an attractive floor plan with bedrooms and bathrooms at the opposite ends bracketing the living, dining and kitchen areas. The recent heat pump provides efficient heating in the winter and cooling in the summer. There's good parking for 2 vehicles, and 1 dog or cat is allowed. This manufactured home park is a bare land strata, so you own your land and there is no risk of a finite lease or land reclamation. Located on a bus route, and close to the airport, BC Ferries, and downtown Sidney. Recent appraisa done. (id:60626)
Pemberton Holmes Ltd.
1140b Point Lane
Central Frontenac, Ontario
Welcome to 1140B Point Lane a charming three-season cottage nestled on a prime point of land along the quiet shoreline of beautiful Sharbot Lake. Set on an east-facing lot, the cottage captures picture-perfect views of the morning sun rise. With 3 bedrooms and 1 bathroom, approximately 800 square feet of living space and an additional 300-square-foot screened-in porch, there is plenty of room to gather, relax, and take in the natural surroundings. The screened room is a summer favourite to enjoy meals, reading, or an afternoon nap. Inside, the layout is open-concept, combining the kitchen, dining, and living areas with large windows ensuring great waterfront views. The waterfront here is the standout feature. The shoreline includes both a sandy, gradual entry ideal for wading and swimming, and deeper water off the end of the large permanent dock perfect for swimming, boating, and relaxing. The dock includes a crib system and boat lift, enhancing both functionality and convenience for watercraft enthusiasts. Sharbot Lake is well-loved for its clean water, scenic landscapes, and all-season recreational opportunities. Located on a year-round private lane, the property is serviced by a lake water intake system and a septic system. Whether by boat or car a quick ride to the village of Sharbot Lake you will find amenities such as grocery, gas, hardware, restaurants, pharmacy, bank and café. Ready to make your own this property will provide the ultimate cottage getaway. (id:60626)
RE/MAX Finest Realty Inc.
343 Huron Street Unit# 19
Woodstock, Ontario
Welcome to this beautiful End unit townhouse. It is Located in a family friendly neighborhood of Woodstock. The main floor offers spacious open to above foyer, powder room, dinette, modern kitchen and decent sized great room. This whole level is bright with lots of windows that offer natural lighting. The upper level boasts 3 good sized bedrooms and 2 full bathrooms. The primary bedroom is complete with a large walk-in closet and ensuite bath. Backyard has large deck where you can spend quality time. 1.5 Car garage with additional Parking space on driveway and across the street. This house is located minutes to HWY 401, Toyota plant, schools and shopping centers. Don’t miss it!! (id:60626)
RE/MAX Twin City Realty Inc.
11346 173 Av Nw
Edmonton, Alberta
Swap the city buzz for pure birdsong in this Coventry-built 5-bed, 3.5-bath haven backing directly onto protected green space in Canossa. Almost 1,900 sq ft above grade greets you with a dramatic vaulted-ceiling living room—instant wow. The chef-ready kitchen dazzles with granite counters, gas stove, walk-in pantry and patio doors to a sun-drenched deck with a built-in propane line (BBQ season starts day one). Slip into the fireplace-anchored family room for movie night, or put the main-floor bedroom/den to work as an office or playroom. Laundry and a handy 2-pc bath round out the main level. Upstairs, two bright kids’ rooms share a full bath, while your spacious primary retreat boasts a walk-in closet, jetted tub and separate shower. Fully finished lower level offers true multigenerational living: 2 more bedrooms, a cozy rec zone, snack-ready second kitchenette and 3-pc bath. Central A/C, storage shed, and endless sunset views complete the picture—quiet, family-friendly, and just minutes to the Henday (id:60626)
Royal LePage Arteam Realty
32 Skyview Springs Road Ne
Calgary, Alberta
** SAFETY ALERT - PARK YOUR CAR INSIDE ** TWO STORY WITH A TWO-CAR GARAGE UNDER $550K ** Curb appeal and character welcome you into this beautifully upgraded, well-maintained Certified Family Home. Upon entry, you are invited into an excellent open floor plan with hardwood floors, high ceilings, and a view of the open kitchen—gorgeous cabinetry with painted grey lowers and white uppers. With ample countertop space, it offers plenty of room for entertaining and preparation. Upgraded stainless steel glass top range, Fridge, built-in dishwasher, and over-the-range microwave. A central island provides a raised eating bar and stainless steel sink, completing the space. You will appreciate the upgraded white trim color throughout this fabulous home, which features three bedrooms and two bathrooms. The primary bedroom boasts a spacious walk-in closet. The lower level is waiting for your design ideas and has already completed some work to help ease your finishing process. Fully fenced home site with a BIG 22x20 garage. Lots of on-street parking. Additionally, it is situated on a quiet, family-friendly street, close to parks, schools, daycare facilities, playgrounds, and the new Stony Trail exit. Exceptional Value is found in the established Skyview Ranch. Call your friendly REALTOR(R) today to book your viewing! (id:60626)
Jayman Realty Inc.
101 - 30 Wilson Street
Markham, Ontario
Rarely Available Ground Floor 2-Bedroom Suite with 2 Underground Parking Spaces. Welcome to this rarely offered ground-level 2-bedroom suite in the highly sought-after Village Glen, featuring a bonus of two separately deeded underground parking spots - perfect for personal use or the option to rent or sell one or both. There's also ample visitor parking for your guests. Ideal for those looking to avoid elevators or stairs, this ground-level unit offers direct walk-in access and easy convenience. Maintenance fees include premium Rogers Cable TV & Internet, and Water. Enjoy the bright, open concept living and dining area featuring large windows and laminate floors throughout. The spacious primary bedroom includes a 3-piece ensuite + Walk-in Closet. A Split-Bedroom layout provides privacy, with the 2nd Bedroom/Den on the opposite side of the unit ideal for privacy or guests. Additional features include ensuite laundry and a convenient powder room for visitors. Nestled on a quiet cul-de-sac backing onto a serene ravine, the building is known for its strong sense of community. Enjoy on-site amenities such as a rooftop garden, library, party/meeting room, and more. Maintenance fees include premium Rogers Cable TV, Internet, and water. Located in the Heart of Old Markham Village, you're just steps to Main Street's charming shops, restaurants, cafes, and local events. Only a 7-min drive to Markville Mall and within close reach of the GO Train, York Region Transit, and TTC, this boutique building of just 43 units offers the perfect blend of comfort, community, and convenience. (id:60626)
RE/MAX Ultimate Realty Inc.
103 Blackwolf Pass N
Lethbridge, Alberta
Welcome to this bright and modern 4-year-old two-storey home, perfectly located across from a green space and just a few short blocks to Legacy Park. With an ideal mix of style, space, and convenience, this home is perfect for families and professionals alike. Step inside to an open-concept main floor that seamlessly connects the kitchen, dining, and living areas. Upstairs, you'll find three well sized bedrooms, including a primary suite with a private 3-piece ensuite. A 4-piece bathroom serves the additional two bedrooms. The fully developed basement offers a cozy family room, an additional bedroom, and another full 4-piece bathroom, a perfect space for guests, teens, or a home office. Did you see the solar panels on the roof? what a bonus! Located in a family-friendly neighbourhood, this home is just steps from parks and green space, and only minutes from the Sherring Industrial Park, making your commute to work a breeze. Whether you're looking for room to grow or easy access to work and play, this property has it all! (id:60626)
Onyx Realty Ltd.
107 Poplin Street
Ottawa, Ontario
Turn the WOW factor waaaaaay up! Trendy, modern, sophisticated, bright....you pick the adjective but no doubt you will leave IMPRESSED with the largest floorplan available offering 2037SF of refined living space. A striking open concept main floor is loaded with natural light featuring soaring ceilings, expansive windows and motorized blinds. The living and dining areas are dressed in hardwood floors and feature a sun filled balcony. A dream kitchen with 12FT island is going to be the hub of the home! Built in wine rack, high end appliances and plenty of storage. The main floor also features a bedroom, 4pc bath and laundry room. Upstairs a large, versatile loft overlooks the living area and is the perfect spot for a family room, home office or additional bedroom. The second floor also features a large primary bedroom with private balcony, 5pc ensuite and walkin closet. Parking for 2 cars including a one car garage. Steps from transportation, LRT, shopping, schools and everything else! THIS IS IT!! (id:60626)
Coldwell Banker First Ottawa Realty
447 Berg Rd
Gabriola Island, British Columbia
This inviting family home offers 4 spacious bedrooms and 3 well-appointed bathrooms, designed for both comfort and functionality. The upper level features a generous living room and a sizable dining area, perfect for gatherings. The thoughtfully designed layout ensures a seamless flow throughout the home. Ample parking is available, and the level front yard provides a versatile outdoor space, while the backyard retains its natural charm with mature trees and a picturesque seasonal creek, creating a peaceful, rural ambiance. Ideally situated, this home is just moments from the Ferry Terminal, local parks, and beautiful beaches, with the shopping district less than a five-minute drive away. For added convenience, cycling to the nearby shopping plaza or local cafés is also a great option. Additionally, the lower level includes a second kitchen with a separate entrance, offering potential for guest accommodations or rental opportunities. Enjoy your morning coffee on the expansive, sun-drenched deck while listening to the soothing sounds of nature. (id:60626)
Royal LePage Nanaimo Realty (Nanishwyn)
Cemetery/old Halifax Road
St. Croix, Nova Scotia
Opportunity Knocks, Unveil the hidden beauty of the Annapolis Valley, this south eastern sloped acreage enjoys stunning views and vistas. Easy access via three driveways, from Cemetery Road or Old Halifax Road. Conveniently Located in the Community of St. Croix, accessed via Highway 101 Exit 4, only 35 minutes to Kentville or Halifax. Development options are endless with coarse soil testing and depth assessments completed, all confirming suitability for orchards, vineyards or a winery. Following purchase in 2022 an extensive land development was done and regular cropping restarted in 20-23-24 after dormancy of over 50 years. For residential interests the property can support an estate style residence, up to nine single family home lots or multi unit possibilities. Soil testing and site assessments details available on request. The entire land parcel of 33.8 acres is identified under four PIDS: #45062288, #45062296, #45008976, #45008943. June 2025 Land Survey in Docs, Subdivision Plan is proposed. (id:60626)
Domus Realty Limited
235 Sage Hill Rise Nw
Calgary, Alberta
**SHOWHOME OPEN EVERY THURSDAY FRIDAY 3-6 PM and SATURDAY SUNDAY 11-2 PM** Experience elevated luxury in your very own townhome, the first of its kind in Northwest Calgary. Every unit offers 9-foot ceilings on each level and large windows that fill the space with natural light all day long. The main floor features a bedroom with a private 4-piece ensuite, a separate entrance for added flexibility, and a single attached garage with bonus storage. The open-concept second floor includes luxury vinyl plank flooring, quartz countertops, full-size stainless steel appliances, a large island for entertaining, and a true walk-in pantry with plenty of shelving. Upstairs, you'll find two spacious bedrooms, each with its own ensuite bathroom so you never have to share again. A versatile den offers extra storage or can be used as an office, reading nook, or hobby space. Multiple units and price points are available, including end units and luxurious rooftop patios. Reach out today to see what’s available! *Photos are of show home and may not depict exact finishings of current unit, listing agent to find out what finishings are available. *SHOWHOME Address: 349 Sage Hill Rise (id:60626)
Real Broker
313 Chelsea Road
Kingston, Ontario
Nestled in one of Kingston's most desirable neighbourhoods on a large corner lot, 313 Chelsea Road offers the perfect blend of charm, functionality, and location. This well-cared-for 3+1 bedroom bungalow is an ideal choice for families, first-time buyers, downsizers or those looking for multi-generational living with its convenient separate basement entrance with in-law potential. This home has been meticulously cared for over the years, with attention to both interior and exterior details. You will appreciate the blend of timeless design with modern touches, creating a comfortable living space. With three generously-sized bedrooms on the main floor and an additional bedroom in the fully finished basement, this home offers ample space for growing families or those in need of extra room for guests or home offices. (id:60626)
Century 21 Heritage Group Ltd.














