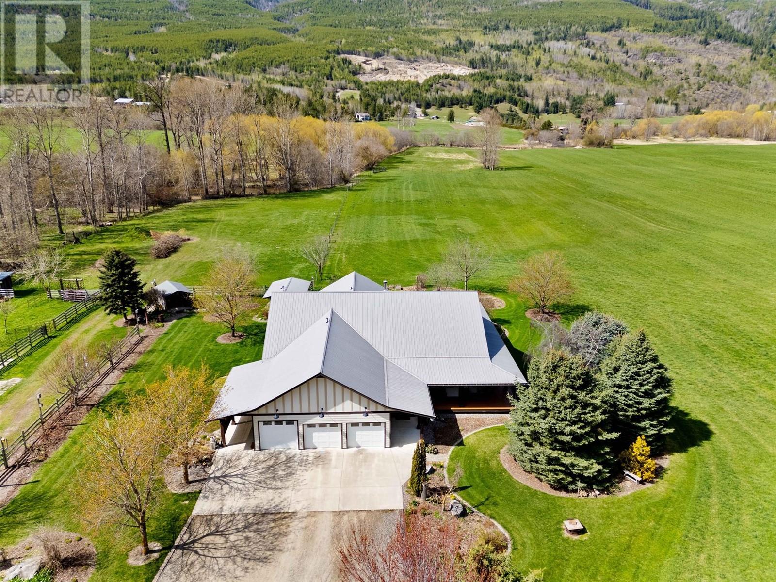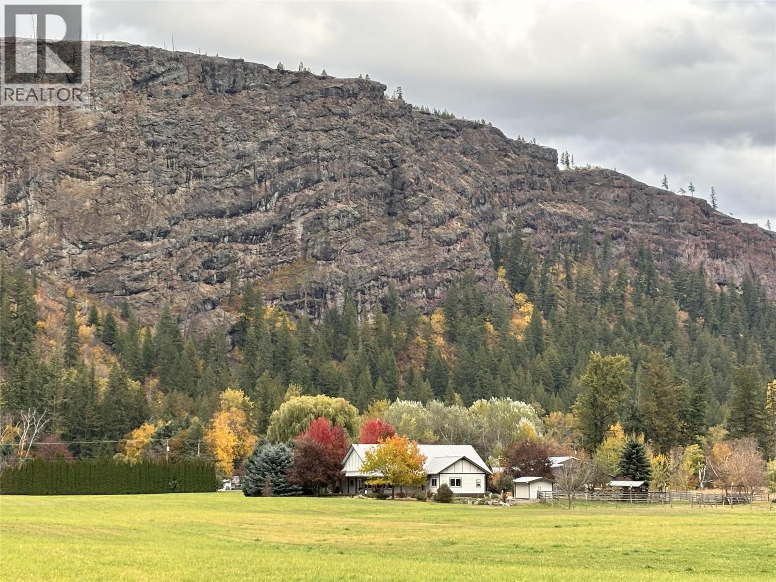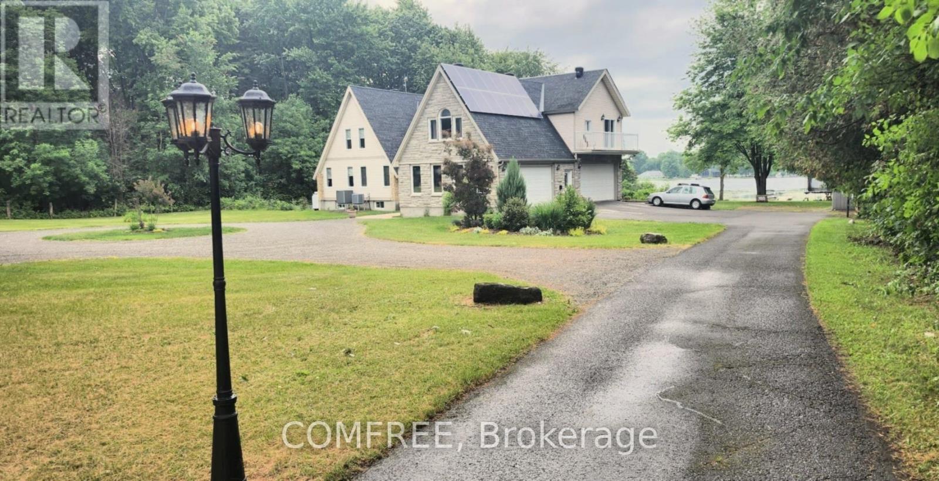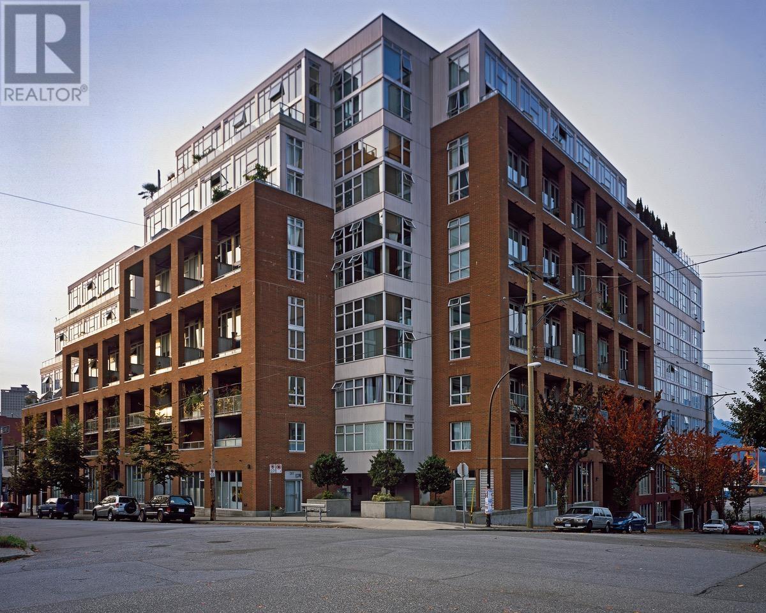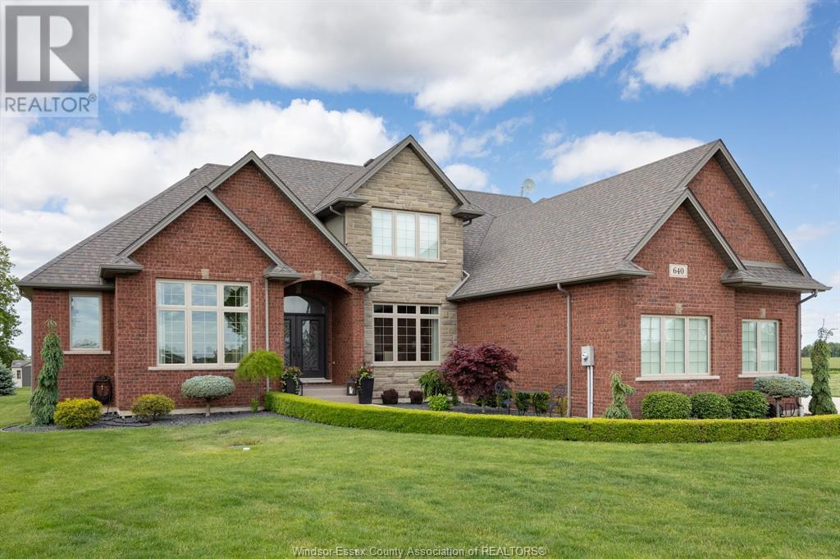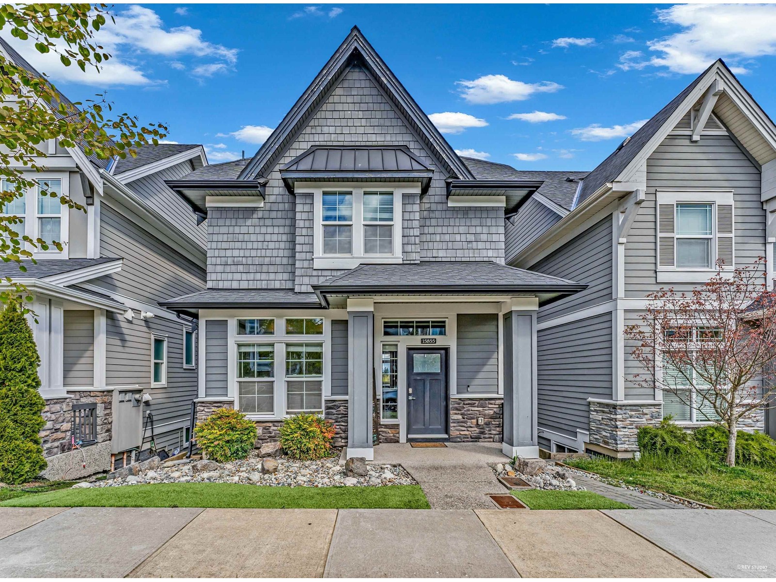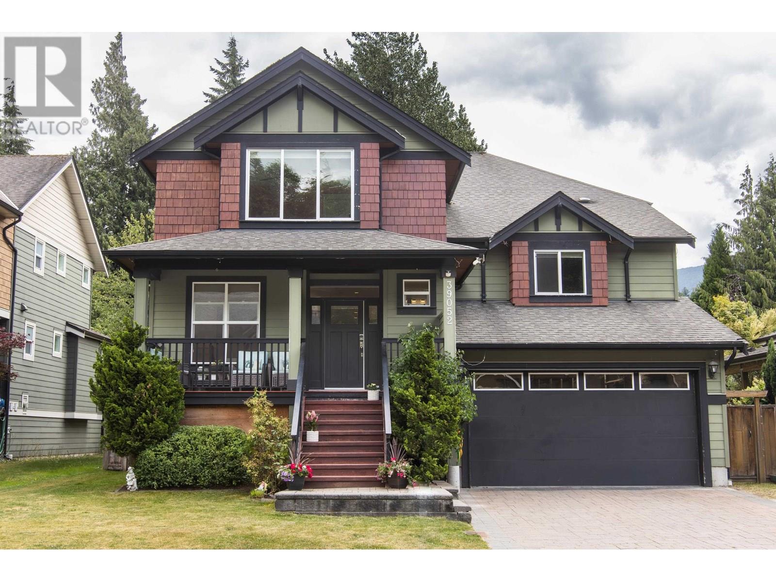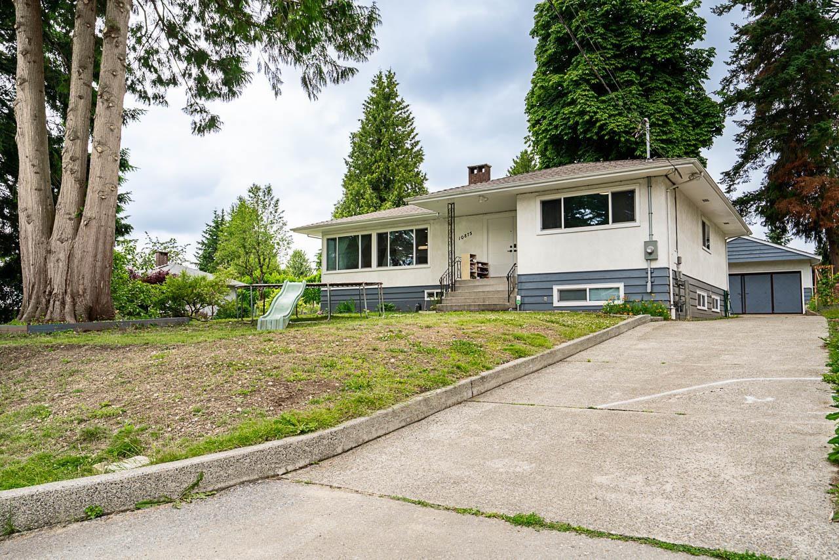152 Salmon River Road
Salmon Arm, British Columbia
Welcome to your private retreat—a beautifully crafted custom home set on 17 flat, fertile acres with frontage on the Salmon River. This exceptional property blends luxury, comfort, & practicality in a truly breathtaking setting. Step inside the spacious 3-bedroom plus den, 4-bath home & be welcomed by an open-concept layout with soaring pine ceilings in the living & dining rooms. The heart of the home is the beautiful kitchen, featuring custom birch cabinetry, large eat-up island with quarts counters, walk-in pantry, & coffee station. The living room offers cozy ambiance with a wood stove & expansive windows that flood the space with natural light, plus access to a wraparound deck. The main floor includes a generous primary suite with a walk-in closet & ensuite. Two additional bedrooms share a Jack-and-Jill bathroom. A spacious office/den and a large laundry room are also on the main level. Upstairs, a finished bonus room serves as a family or games room, complete with a bathroom & pool table. Geothermal heating & cooling, polished concrete floors, & a triple garage round out the home’s impressive features. Outside, the property offers incredible functionality with multiple shops, workshops, & storage buildings. Structures include two shops with overhead doors (27x21 and 27x18), additional shops (24x19 and 20x20), two open pole barns (40x19 and 40x26), & a massive RV storage (52x15) with a 12'10"" overhead door. The main shops have a dedicated 200 amp electrical service. (id:60626)
RE/MAX Shuswap Realty
152 Salmon River Road
Salmon Arm, British Columbia
Exceptional 17-acre property offers the perfect balance of productivity, comfort, & natural beauty. With flat, fertile land ideal for agriculture, livestock, or hobby farming, plus irrigation rights, this is a true gem. At the heart of the property is a beautifully built, 3-bedroom plus den, 4-bath home. The open-concept living space features soaring pine ceilings, a cozy wood stove, & large windows that frame views & fill the space with natural light. The kitchen is a dream with custom birch cabinetry, oversized eat-up island with quartz counter tops, walk-in pantry, & a coffee station. The primary bedroom includes a walk-in closet & ensuite. Two additional bedrooms are connected by a Jack-and-Jill bathroom, & there’s a large office/den, spacious laundry room, & wraparound deck to enjoy the peaceful setting. Upstairs, there is a family/games room with its own bathroom & pool table! Built for efficiency & durability, the home features polished concrete floors, geothermal heating & cooling, & a triple garage. Infrastructure is in place to support a range of farm operations. Outbuildings include two enclosed shops with overhead doors (27x21 and 27x18), additional workshops (24x19 and 20x20), two open pole barns (40x19 and 40x26), & a large RV or equipment bay (52x15 with a 12'10"" overhead door). The shops are equipped with 200amp service. Whether you're looking to farm or simply enjoy wide-open space & self-sufficiency, this Salmon River property offers endless possibilities. (id:60626)
RE/MAX Shuswap Realty
7769 Merlyn Wilson Road
Ottawa, Ontario
Unique five-acre luxurious country orchard estate is a true gem, with walkable forest and extensive flower gardens on historic Rideau River waterway in Becketts Landing with exceptional wildlife can be yours. Discover this exclusive property, extensively renovated 3700Sqft 6-bedroom, 4-bath with a vacant separate 1 bedroom inlaw suite above garage, 2024 rev. 24K. A sprawling 4.8-acre waterfront oasis awaits as you pull down the private laneway with a historic stone gateway and orchard. This luxurious retreat combines comfort and sustainability with its energy-efficient solar panel MicroFit contract, a net-zero energy efficient home that pays for heating and electricity! Solar generates over 5K/Year. Waterfront edge includes a 76ft floating dock. Picturesque sunrise views from oversized living Rm and Primary bedroom windows, or from the fire pit by the rivers edge. A five-minute drive to Kemptville with all services and golfing. Easy access to the 416 highway and less than 30 minutes to downtown Ottawa. Chefs kitchen, featuring modern appliances, quartz counters, & wood-burning pizza oven (dormant). Slow combustion wood fireplace on main floor and propane fireplace in basement. Private bar, man cave in 2nd garage for your gatherings. Over 300K in upgrades over the past 5 years, Newer, hybrid heating system, energy efficiency upgrades, 7 filter RO system + UV. Outside, a 50 x 30 ft vegetable garden awaits your green thumb & a 11-zone river fed irrigation system keeps everything green. Generator panel, Concrete pad in front for future workshop. Front orchard features over 28 apple and pear trees. Private trail into Provincial Park. A nature lovers Paradise with an exceptional array of wildlife seen daily. Low taxes. Basement hook up for laundry available. Laundry sets currently located on second level. Tractor Kabota available for purchase with attachments for (grass and snow).Solar panels owned. Reduced price, motivated seller." (id:60626)
Comfree
627 289 Alexander Street
Vancouver, British Columbia
This expansive loft features nearly 16´ ceilings, floor-to-ceiling windows, stunning west-facing views of the city, harbour, Canada Place, and mountains. Renovated kitchen features Corian countertops, and high-end appliances: Liebherr fridge, Fisher & Paykel oven, Bosch stovetop & DW. Polished concrete upstairs and hardwood down, add modern contrast and warmth. Two level living with 2 bed + a flex space up and a den/bedroom on the main. Both baths are tastefully updated. Extras include: gas fireplace, automated blinds, glass panel railings. Serenity while living on the edge of Railtown, one of the most culturally diverse neighbourhoods in Vancouver. Wander through Gastown's furniture/design shops, and enjoy easy access to restaurants, and historical landmarks. Common area includes a gym, multi-purpose room, metal shop, woodworking shop, pottery studio with kiln, photography lab & music room. EV parking in personal parking spot. Call to view. (id:60626)
Stilhavn Real Estate Services
640 North Talbot Road
Lakeshore, Ontario
Welcome to this meticulously maintained Brick & Stone 2story home ,on 1.13 acres with peaceful country side surroundings with 3 car garage with epoxy flooring, offering 4+2 bedrooms, 4 full baths, all hardwood & porcelains thru out (No carpeting) and full of natural light. Chefs style kitchen(Waynes Custom kitchen) with top of the line stainless steel appliances, beautiful great room w/fireplace, office/den, and main floor master w/ensuite and main floor laundry, all custom window treatments thru out. Perfect in law suite with its own entrance, 2nd kitchen, family room and 2 additional bedrooms. Sound proof flooring and walls thru out, and roughed in floor heating in basement and garage. Back covered patio overlooking beautiful serene landscape with in ground sprinkler system security and alarm system with cameras included. Pride of Ownership and truly a pleasure to show! (id:60626)
Deerbrook Realty Inc.
1061 Semlin Drive
Vancouver, British Columbia
Welcome to 1061 Semlin Street, located in that gorgeous pocket between Victoria and Nanaimo in Grandview. This family friendly and vibrant neighbourhood is a real community. Steps from St. Francis, a short stroll to The Drive, many beautiful parks, restaurants, cafes, and amenities for families including Lord Nelson elementary. This unique and bright fully detached townhome features an ideal open concept layout on the main floor with spacious living room, dedicated dining area and a large kitchen with breakfast bar and powder room. Upstairs find three spacious bedrooms, including the primary bed with en suite plus additional full bath. Beautiful build quality and high end finishes throughout will delight the discerning buyer. Air conditioning, very large 12 feet x 6 feet storage locker, fenced patio, and parking included. OPEN HOUSE: Saturday July 12th, 2:45-4pm & Sunday July 13th, 2:30-4pm (id:60626)
Stilhavn Real Estate Services
683 Deans Drive
Kelowna, British Columbia
No GST | Legal Suite | Lake, Mountain & City Views | New Home Warranty | Quick Possession | This beautiful 2021 built home in the sought-after Lone Pine Estates is a true showstopper. With over 3,875 sq. ft. of well-designed living space, this 6 bedroom, 4 bathroom home offers amazing views, a flexible layout, and high-quality finishes throughout. The home features high ceilings along with large transom windows, creating a bright, open feel and allowing even more natural light to fill the space. Warm wood accents add charm throughout, and the exterior boasts stacked stone detailing and stucco siding for excellent curb appeal and low maintenance. A butler’s pantry with a second fridge adds convenience, while a security system with cameras provides peace of mind. The upper floor includes three spacious bedrooms and two full bathrooms, including a large and private primary bedroom. You'll love the two front balconies with stunning southwest views of the lake, mountains, and city. A third balcony at the back of the home is perfect for relaxing or entertaining. The main floor features a fourth bedroom, a full bathroom, and a second living area with a wet bar, ideal for aging parents, growing kids, or guests seeking privacy. Also on the main level is a legal 2 bedroom, 1 bathroom suite with a separate entrance and its own laundry. Currently rented for $2,000/month, it's a fantastic mortgage helper or space for extended family. 7 mins to golf, 10 minutes to shopping, 13 minutes to UBC Okanagan, 40 minutes to Big White. (id:60626)
Oakwyn Realty Okanagan
15855 29a Avenue
Surrey, British Columbia
Well known Foxridge home! A great open layout with 10' ceiling. Large windows with open kitchen. Laminate flooring throughout the main and upper floor. Equipped 5 bdrms and 4 bathrms. Vaulted ceiling master bedroom with huge ensuite has stunning city and mountain view. Walking out basement can be rented out as 1 bedroom suite or 2 bedroom suite. Steps away from Sunnyside Elementary School and Southridge School. 3 min drive to all shopping & dining, near Aquatic Centre and golf course. Double side by side garage and extra car pot. Perfect for growing family with a mortgage helper. Open house May 24 SAT 2-4pm. (id:60626)
Royal Pacific Realty (Kingsway) Ltd.
401 5229 Cordova Bay Rd
Saanich, British Columbia
Welcome to Tiller + Grace—sophisticated coastal living in the heart of Cordova Bay. This boutique collection of 20 residences offers a rare opportunity to live in one of Victoria’s most sought-after seaside communities. This 2 bed + den, 2 bath penthouse features 1,372 sq ft of finely crafted living space and a 596 sq ft balcony with breathtaking SE exposure and panoramic ocean views. Designed by Kimberly Williams Interiors and built by award winning local builder GT Mann, this home offers 11ft ceilings, expansive windows, and elegant natural finishes. Set in a walkable, well-established neighbourhood just steps to the beach, Tiller + Grace seamlessly blends West Coast style with everyday comfort. The refined modern façade with wood accents and recessed balconies complements its coastal setting. Enjoy parks, golf, shops, cafes, and dining just minutes away. Whether watching the sunrise over Haro Strait or walking Cordova Bay Beach, this is a truly exceptional place to call home. (id:60626)
Macdonald Realty Ltd. (Sid)
39052 Kingfisher Road
Squamish, British Columbia
This smartly designed, custom home offers abundant space & functionality for a growing household. Featuring 4 generous bdrms, 3 bathrooms, office, open plan great room with 14´ ceilings & a wood stove, a kitchen made for day-to-day active living & entertaining. The large island (a perfect place for baking, kids´ crafts & homework), s/s appliances, Silas stone counter tops & w/in pantry complete the kitchen. The primary suite offers an ensuite with soaker tub, glass shower, 2 sinks, vanity & w/in closet. The fully fenced yard provides a haven for kids & pets, while the double garage & driveway parking ensure ample space for vehicles & toys & the accessible crawls provides space for all your outdoor gear. All just steps away from Brennan Park, tennis & pickleball courts and trails. (id:60626)
Royal LePage Black Tusk Realty
2 620 E 46th Avenue
Vancouver, British Columbia
Welcome to Fraser Residences, where modern living meets neighborhood charm in the vibrant Fraser Street and East 49th Avenue area. Surrounded by authentic eateries, local markets, and parks, this community blends urban convenience with a strong sense of connection. These thoughtfully designed homes feature open-concept layouts with a quartz island, Fisher & Paykel appliances, brushed oak engineered hardwood flooring, and radiant in-floor heating throughout. The spa-inspired ensuite includes a frameless glass shower, deep soaker tub, and elegant fixtures. Built with sustainability in mind, each home offers a high-efficiency boiler, air conditioning, full alarm system, roller blinds, and private outdoor space. Fraser Residences is the perfect blend of style, function, and comfort. (id:60626)
Sutton Group-West Coast Realty
10875 143 Street
Surrey, British Columbia
Welcome to this extensively upgraded 3,120 sq ft detached home, effectively a brand-new house sitting on a rectangular 8,441 sq ft lot. Four generously sized bedrooms, complemented by a second primary bedroom featuring its own private ensuite. The basement offers significant income potential with two self-contained 2-bedroom suites (2+2) with laundry. Exceptional outdoor living, highlighted by a massive front and back yard, an extra-long driveway leading to a detached double garage, and abundant parking space. Unique blend of modern comfort and future investment potential for multi-family development. (id:60626)
Sutton Group-Alliance R.e.s.

