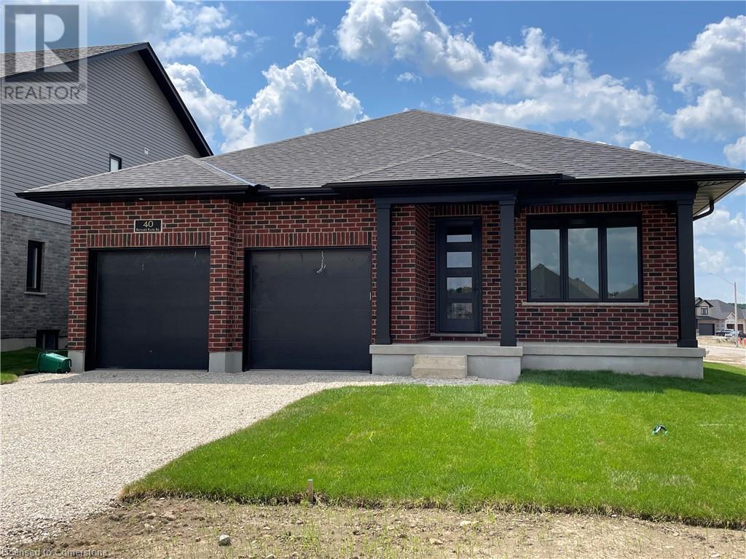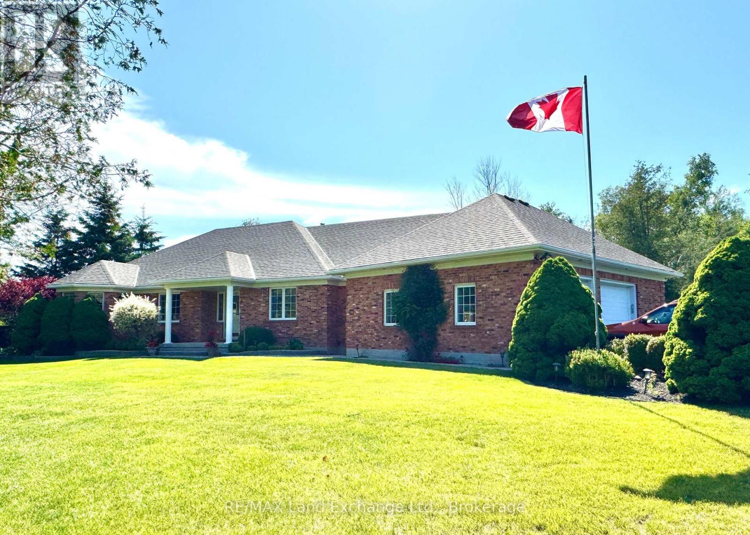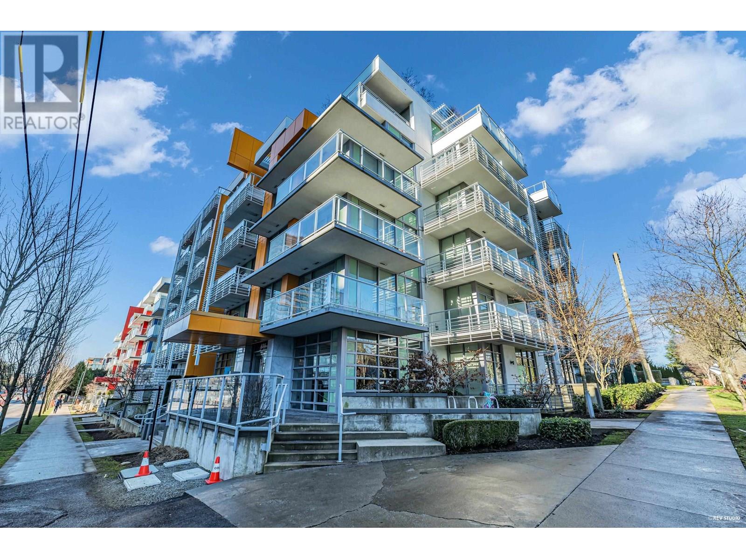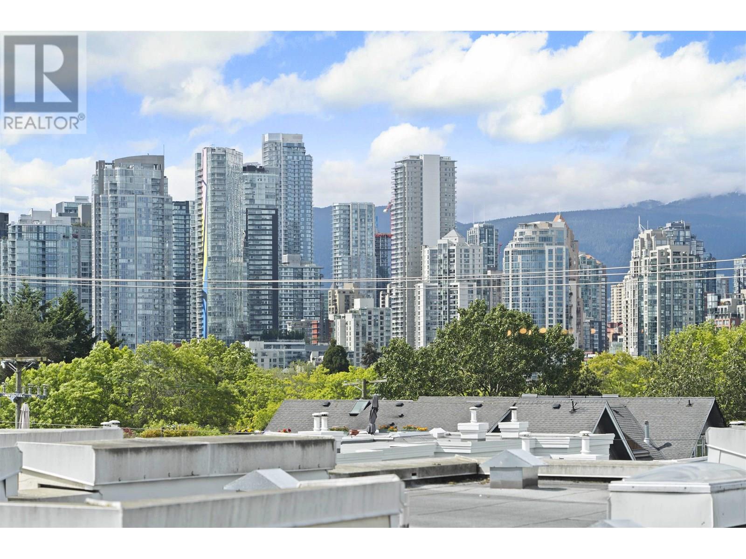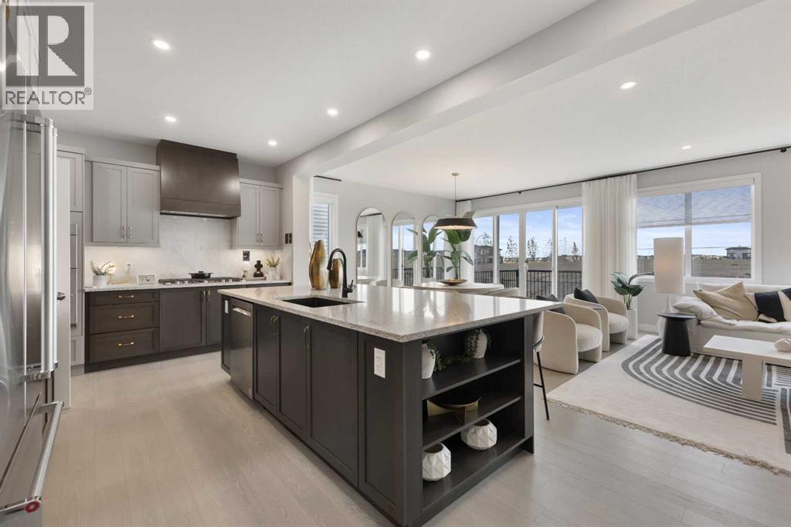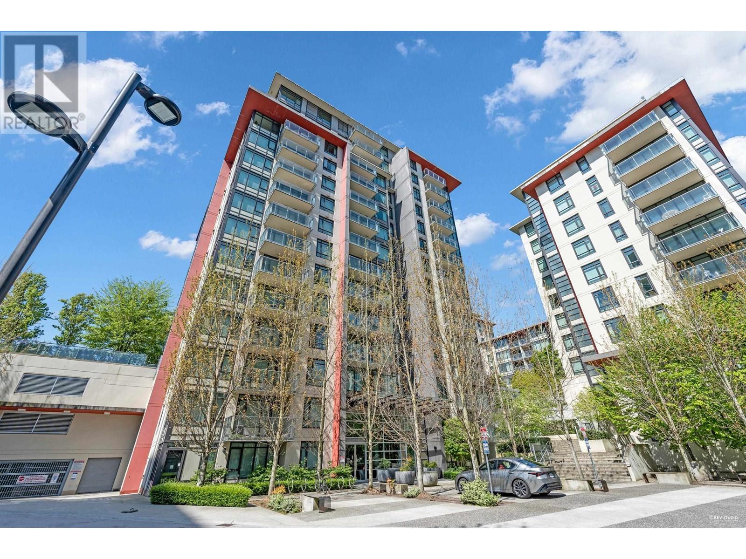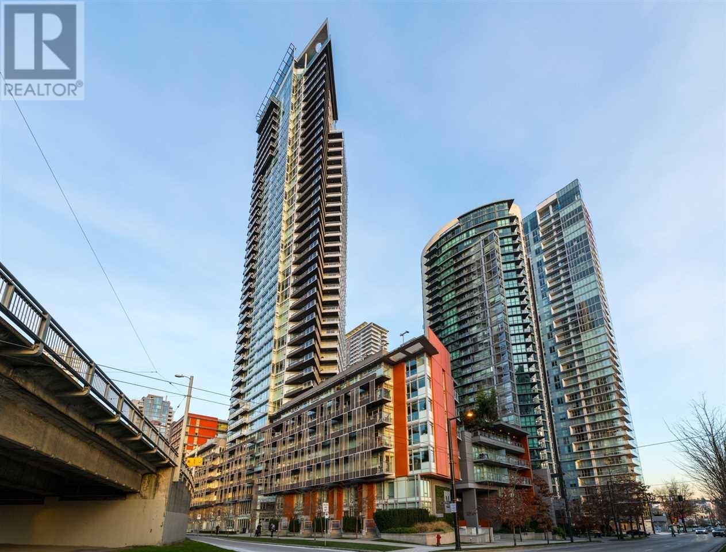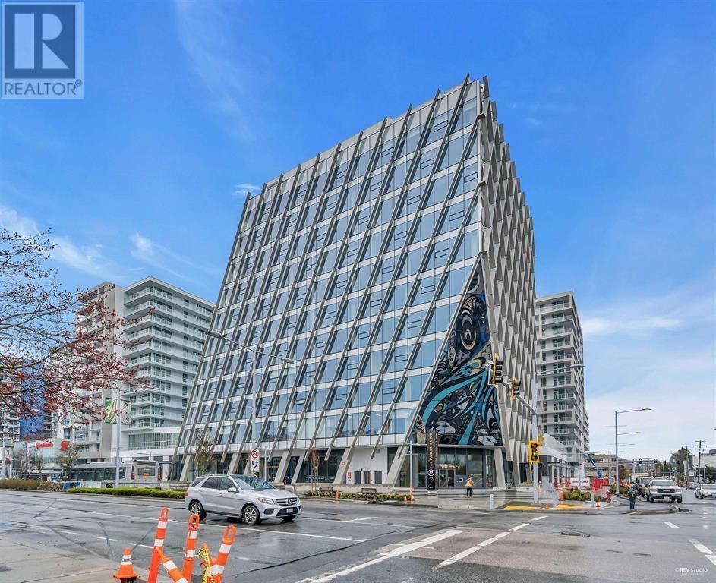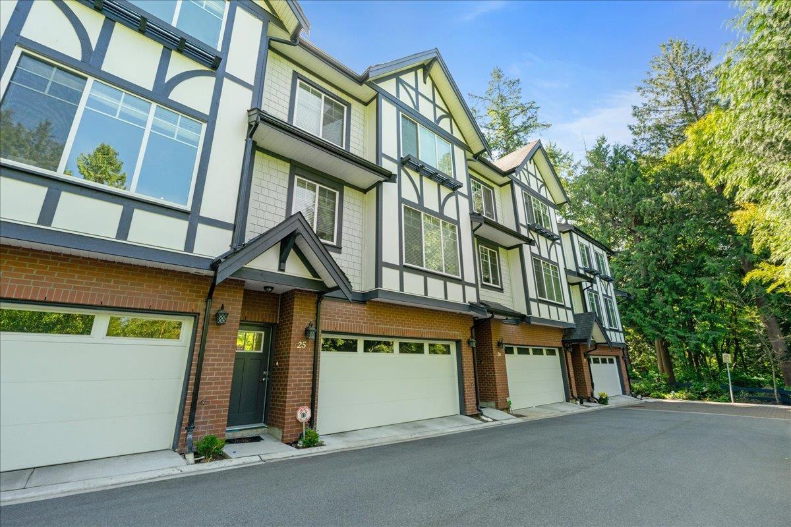34 Holley Avenue
Toronto, Ontario
The One You Have Been Waiting For! Welcome to 34 Holley Avenue. This Exquisitely Finished Bungalow Has Been Thoroughly Renovated With The Utmost Attention to Detail and Finishes. Among Toronto's Most Well-Styled Designer Homes, Enjoy Architectural Magazine Level Finishes At Every Point In This Absolutely Stunning Detached Home On A Quiet, Tree Lined Street. From Its Flowing Open Pore Plank Hardwood Flooring, Waterfall Quartz Counters, KitchenAid Appliance Suite, Striking Light Fixtures Knurled Hardware, Sconce Lighting, Adorable Entrance Foyer or Thoughtful Storage In The Adorable Laundry Suite, You Will Find Unmatched Attention to Detail In This Truly Turn-Key, Move-In Ready Home. Endless Upgrades Bring Functionality and Comfort With Its Welcoming and Practical Layout Providing Spacious Bedrooms and Gorgeous Bathrooms on Both Floors. Step Out To Your Private Backyard Oasis, An Entertainer's Dream With Multiple Luxurious Seating Areas, Large Open Grassed Area On This Oversized 33' Lot & The Very Unique Insulated Outdoor 10x12' Home Gym! Ample Parking for 4 Vehicles, Yet Leave Them Behind Because This Home, Located Just Across from Weston Golf and Country Club and The Humber River Trail Boasts A Less Than 10 Minute Walk to Endless Shops, Restaurants, Bakery, Big Box, LCBO, Gas, 24hr Convenience and so Much More. Need to Commute? Look No Further as the 401 and GO Train Are A Mere 5 Minute Drive, While Yorkdale Mall, Allen Rd, 400 and UP Express Are Just 10 Minutes Away! (id:60626)
Royal LePage Real Estate Associates
9 Oxtail Lane
Brampton, Ontario
Sold under POWER OF SALE. "sold" as is - where is. Beautiful freshly painted 3+2 bedroom, 3-bath family home in Fletchers Creek. Spacious, open-concept layout with hardwood floors and pot lights on main. Bright living/dining area and cozy family room with gas fireplace perfect for gatherings. Upgraded kitchen with quartz counters, backsplash, and breakfast area with walk-out to fenced yard. Versatile great room can serve as a 4th bedroom or playroom. Primary bedroom offers a custom closet and 5-pc ensuite. Stamped concrete backyard is great for outdoor fun. Finished basement with separate entrance, 2 bedrooms, 2 baths, kitchen, and laundry ideal for extended family or rental income. Power of sale, seller offers no warranty. 48 hours (work days) irrevocable on all offers. Being sold as is. Must attach schedule "B" and use Seller's sample offer when drafting offer, copy in attachment section of MLS. No representation or warranties are made of any kind by seller/agent (id:60626)
Royal LePage Real Estate Services Ltd.
40 Richard Rank Road
Elmira, Ontario
If you're looking for a quality-built bungalow in a quiet area come take a look at this 1625 sq.ft. bungalow offering a double garage with stairs to the basement. The main floor is carpet free with hardwood floors and ceramics. Lots of natural light from the oversized Strassburger windows. Lovely white kitchen with island, undermount lighting and quartz countertop. Walkin pantry. Large dining area (14' long) allows you to comfortably entertain family and friends. It's open to the great room which easily accommodates your furniture and allows good viewing to a wall mounted TV over the fireplace. The sliding door from this area opens to a large, covered patio which you can enjoy all summer. The primary bedroom is spacious and easily allows for king size furniture. There's a walk in closet and a 4 pc. ensuite bath with double sinks and a large, tiled shower. The spare bedroom is situated right next to the main bathroom with a custom vanity, undermount sink & quartz countertop. The main floor laundry/mudroom has access to the garage and has a double closet. (id:60626)
Royal LePage Wolle Realty
115 Deerhurst Drive
Huron-Kinloss, Ontario
Once in a while an ideal property with the perfect location comes to market and this one has it all! This all brick 3853 total sq foot home sits on a half acre lot that has a creek on one side and a Walking trail that is literally off your back yard, and situated at the end of a cul de sac. The main floor of this home features a newly renovated kitchen, open floorplan for entertaining, enclosed sunroom off of the dining area and rear deck, and the list goes on! Master suite consists of walk in closet and full 4 pc en-suite, Second bedroom and second bath, main floor laundry, large den and sunken living room with fireplace completes main floor plan. Lower level consists of 1971 sq ft with a 3rd Bedroom, 2 pc bathroom, and large entertainment room complete with bar. There is a lot that this listing has to offer and must be seen to fully appreciate the serenity it has to offer. (id:60626)
RE/MAX Land Exchange Ltd.
791 W 16th Avenue
Vancouver, British Columbia
Great business with little competition in the prime location in Fairview is now for sale. It is a 708 square foot ground floor strata unit with 30 sf frontage in the heart of West side Vancouver, near Vancouver General Hospital. Easy access to downtown and Canada Line skytrain station. The property is strategically located on West 16th Ave between Willow Street and Heather Street and is part of a commercial/residential building and has ample visitor parking stalls. Surrounded by apartment buildings with few commercial properties. The owner has done lot on renovations. Don't miss out! (id:60626)
Cathay Pacific Realty Ltd.
Panda Luxury Homes
406 655 W 41st Avenue
Vancouver, British Columbia
41 WEST - Contemporary concrete condominium in vibrant Cambie neighbourhood! Bright, quiet, 2 bdrm / 2 full baths + den plan with 892 sqft of sophisticated and functional living area overlooking the elevated northern urban skyline and mountain views. Boasting notable features such as central air-conditioning, modern kitchen with gas stove and Miele appliances, 9' ceilings, inviting 109 sqft balcony, storage locker and secured underground parking complete with common E/V charging stations! Centrally located steps from Oakridge Centre and Canada Line station, and close to Q.E. Park, Langara College & Golf Course and the YMCA. School catchment for Jamieson Elementary and Eric Hamber Secondary. Rentals allowed & pet friendly. (id:60626)
Royal Pacific Realty Corp.
317 678 W 7th Avenue
Vancouver, British Columbia
Liberte! Rarely available 2 bed, 2 bath, 2 parking townhouse within stunning mountain and dt skyline views has been updated with built in cabinets, engineered hardwood floors, kitchen cabinetry, counter tops, newer appliances, updated bathrooms & light fixtures. Open concept living with builtin cabinetry in the living room, cozy fireplace & a south facing balcony rounds out this oasis of living space. Bedrooms are nicely separated for privacy & primary includes storage organizers as well as a home office nook. 2nd bedroom has a murphy-bed. Pets/Rentals allowed & storage locker included. Located steps to the Seawall, Cambie & Broadway shops & Skytrain line, including the upcoming Broadway extension! Walkscore 89. School catchments: False Creek Elementary, Kitsilano Secondary. (id:60626)
RE/MAX Select Properties
125 Corner Glen Avenue Ne
Calgary, Alberta
**BRAND NEW HOME ALERT** Great news for eligible First-Time Home Buyers – NO GST payable on this home! The Government of Canada is offering GST relief to help you get into your first home. Save $$$$$ in tax savings on your new home purchase. Eligibility restrictions apply. For more details, visit a Jayman show home or discuss with your friendly REALTOR®.**SHOW HOME ALERT!**LEASEBACK**VERIFIED Jayman BUILT Show Home! ** Great & rare real estate investment opportunity**Start earning money right away**Jayman BUILT will pay you monthly 6% (annual) return rate to use this home as their full time show home**PROFESSIONALLY DECORATED with all of the bells and whistles**INCLUDES A 2 BEDROOM LEGALIZED SUITE WITH SIDE ENTRANCE** Amazing Design! Unique in Features! Brand New Home! Over 3600+ SF of Stylish design welcomes you into this stunning FIVE PLUS TWO BEDROOM and 5 FULL BATH home located in the beautiful community of Cornerstone. You're welcomed to a thoughtfully designed living space that maximizes every inch while offering an abundance of space for your whole family to enjoy! The Gorgeous OPEN FLOOR PLAN invites you in to discover a lovely kitchen that boasts beautiful QUARTZ counter tops, sleek stainless steel appliances including a KitchenAid Counter Depth Refrigerator with French Door w/ Internal Water/Ice, dishwasher with stainless steel interior, KitchenAid 30" Built in Wall Oven/MW Combo, 36” gas cooktop and a Broan BBN3306SS power pack built-in cabinet hoodfan . An enclosed walk-in corner spice kitchen with slide in gas range and sink and beautiful extended over sized flush centre Island that overlooks the generous great room and dining room-Ideal for all entertaining. A sizeable 5TH BEDROOM on the main floor, perfect for a large family or working from home as you have a full bath adjacent to the functional space with a private pocket door access. Upstairs, you will discover FOUR MORE BEDROOMS with 2 of them being Primary Suite's-each boasting 5pc en suites with dual vanities, stand alone shower, over sized bath and large walk-in closet. A centralized LOFT with vaulted ceiling offers an additional living space and another full bath (with easy access to the third and fourth bedroom) and 2nd floor laundry to complete the level. The FULLY FINISHED LEGALIZED SUITE features TWO BEDROOMS, living room, kitchen/dining room, full bath and SEPARATE SIDE ENTRANCE. Situated close to the International Airport with quick access to both Deer Foot Trail and Stony Trail along with new amenities being added to the community continuously, you will enjoy all Cornerstone has to offer. A brand new build with all of the difficult decisions decided along with a functional and intelligent floorplan for a large family; in addition to having a legal suite to either create additional income or have for extended family. Perfect!! (id:60626)
Jayman Realty Inc.
1502 7368 Gollner Avenue
Richmond, British Columbia
Carrera by Polygon - Sophisticated Parkside living in central Richmond. This bright corner 2-bedroom home in the Phase II tower features air conditioning, 8'6" ceilings, sleek Bosch appliances, quartz kitchen island, and spa-inspired bathrooms with marble finishes. Expansive windows bring in abundant natural light, and residents enjoy access to an exclusive private clubhouse. Unbeatable location just steps to Richmond Centre, SkyTrain, Minoru Park, and top schools. School catchments: Samuel Brighouse Elementary & Richmond Secondary (IB Program). (id:60626)
Unilife Realty Inc.
1805 1372 Seymour Street
Vancouver, British Columbia
Welcome to the Mark, Modem Yaletown living at it's finest! This exceptional 1 bdrm plus large den (window large enough for second bdrm), flex condo with 808 SF is a functional open floor plan layout in the highly sought after "MARK" development by Onni. Enjoy captivating City, NS Mountain & False Creek Water VIEWS. Features include wide plank engineered hardwood, S/S Appliances, Composite stone counters, built in speakers and A/C. Floor-to-ceiling windows provide ample natural light and allows you to enjoy your water, mountain and city view at all times! A 10,000 SF Wellness Centre complete with sauna, steam room, outdoor pool and hot tub and 24hr concierge. Located in the pulse ofYaletown steps to seawall, restaurants & grocery. (id:60626)
Nu Stream Realty Inc.
757 6320 No. 3 Road
Richmond, British Columbia
Rare opportunity to live in the heart of Richmond in the Paramount tower. This 2 bedroom unit with a HUGE balcony is the best location in the complex with the garden views and away the busy street! Steps away from skytrain, Richmond Center shopping mall,resturants,banks and everything! Miele appliances, quartz countertops kitchen islands! Enjoy over 12,000 Sqft amenities including fitness center,excersize room, sauna steam rooms,game room, indoor outdoor lounges,bussiness center etc! kids playgroud and center terrance garden! (id:60626)
RE/MAX Crest Realty
25 11188 72 Avenue
Delta, British Columbia
This is the one you've been waiting for! This home features over 2,000 sqft of space to grow, play, and maybe finally get everyone their own room! This 4 bed, 3 bath townhome has 3 roomy bedrooms up, plus a private ensuite bedroom below (hello, home office or moody teens!). The heart-of-the-home kitchen is perfectly placed to keep an eye on everything while you cook, and the dining room opens right to the backyard, perfect for the summer BBQ. Stay cool with A/C, enjoy endless hot showers with on-demand hot water, and say hi to the side-by-side garage that fits real life. Tucked in a family-friendly community close to parks, schools, and all the must-haves. It's got the space, the comfort, and the vibe. Book your private showing today and see for yourself! (id:60626)
Grand Central Realty



