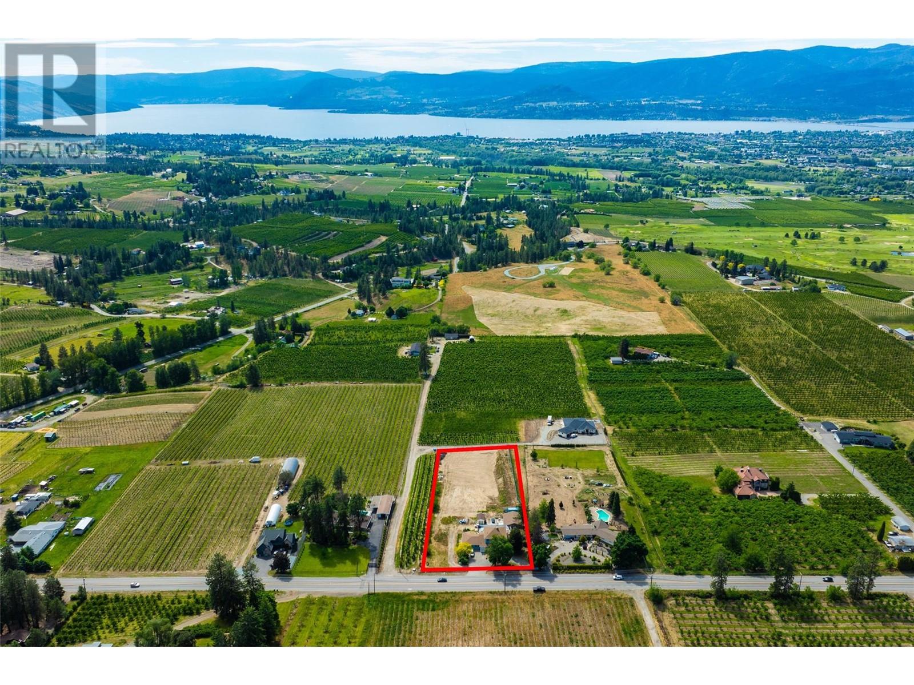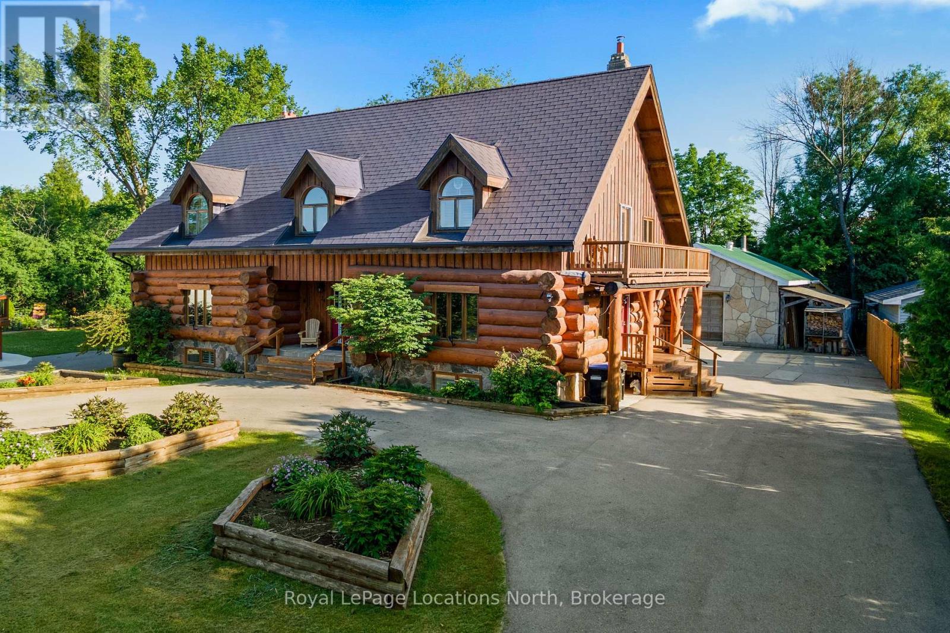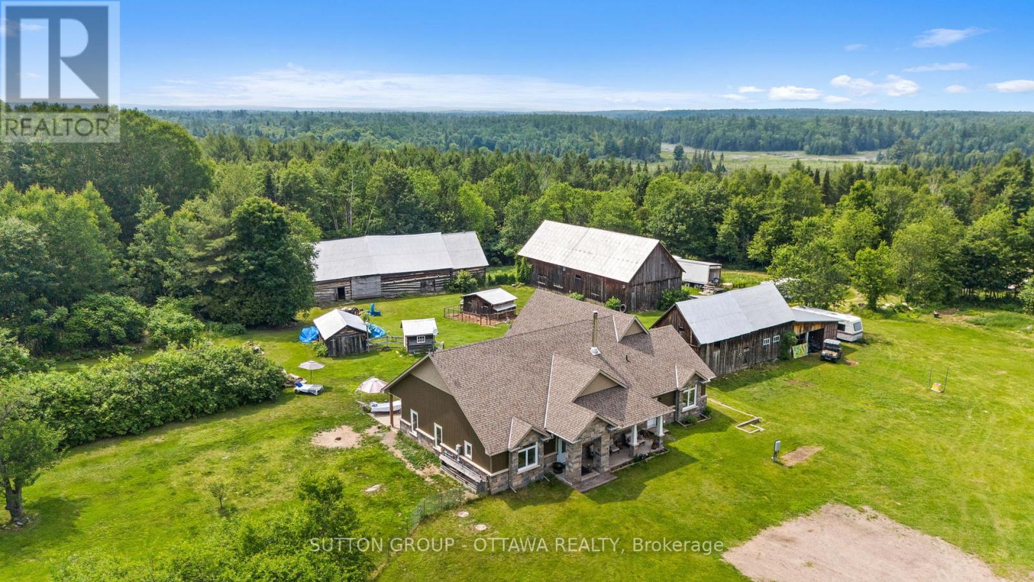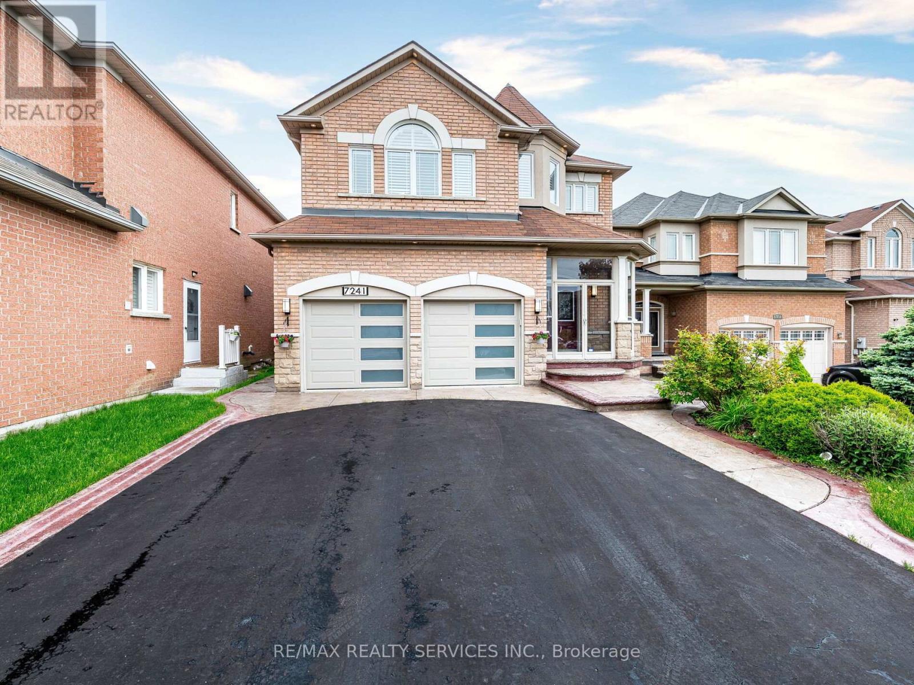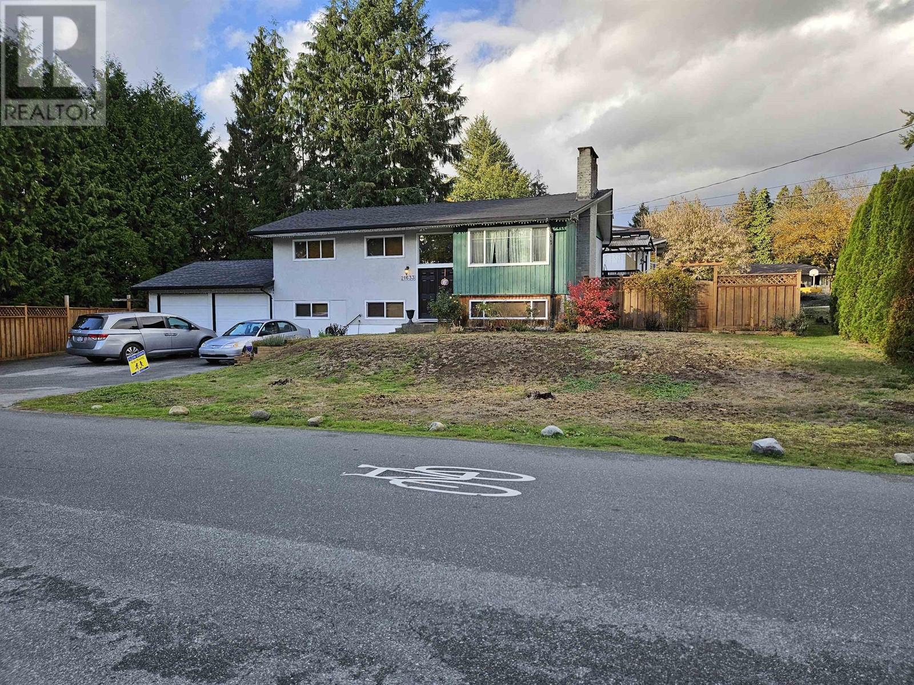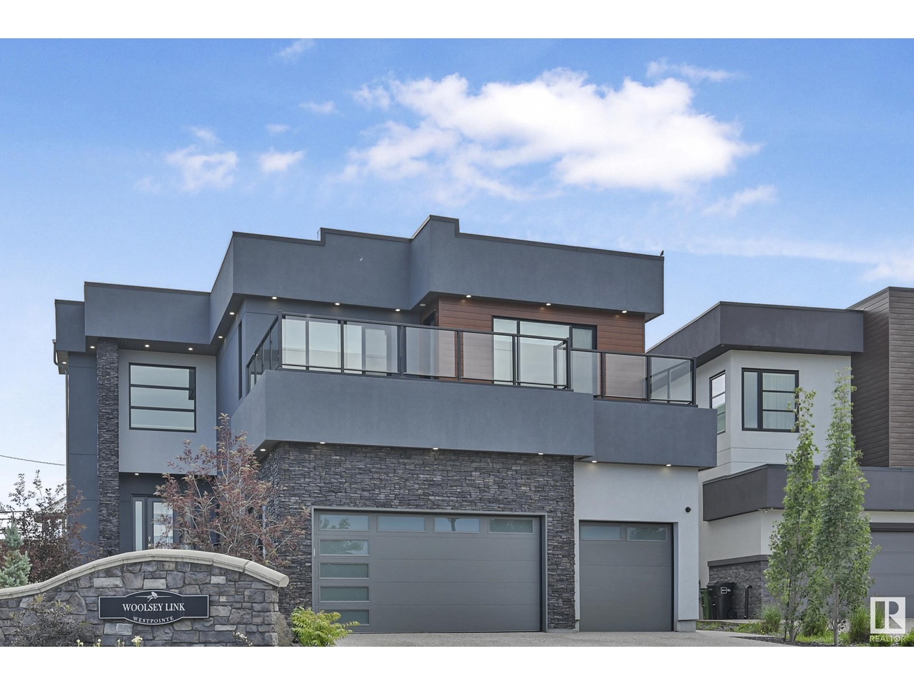3299 Mcculloch Road
Kelowna, British Columbia
EXCELLENT INVESTMENT PROPERTY WITH HUGE RENTAL POTENTIAL AND MORE! Expansive and elegant home situated on 2.1 acres in the distinguished area of South East Kelowna! THIS GREAT HOME boasts almost 5000 sq. ft, with many updates, improvements throughout! The main part of the home has 3 levels with 5 bedrooms + 5 bathrooms, ample Living Room, Dining and Kitchen areas. THIS HOME ALSO HAS A BEAUTIFULLY UPDATED, SIDE ATTACHED, GROUND LEVEL, 2 BEDROOM IN-LAW-SUITE, APPROX. 1,000 SQ. FEET, KITCHEN, LIVING ROOM, FULL BATHROOM AND MORE! BASEMENT HAS A SEPARATE ENTRANCE WHICH LEADS TO FAMILY ROOM, 1 BEDROOM, BAR KITCHEN POTENTIAL, FULL BATHROOM AND MORE! Detached SHOP has 1,200 SQ FT. with 200 AMP service, perfect for garage, workshop or indoor growing, sorting of fruits, vegetables, micro-greens, which was a previous use. Acreage has a RR1 zoning and not in ALR zoning and has positive potential and space for agricultural uses, rental income streams, estate property and even minor veterinary uses and more! Large swimming pool-patio area that could be brought back to operating condition by new owners if desired. Situated only minutes away from Central Kelowna attractions, amenities, golf courses and recreation, this home and acreage is perfectly situated among estate and agricultural properties. Measurements and square footage are approximate, please view measurements, sq. footage with included floor plans. Bring your ideas to make this property your forever home and more! (id:60626)
Oakwyn Realty Okanagan
4535 Ryegrass Road
Oliver, British Columbia
Significant Price Adjustment! Welcome to the prestigious Black Sage Bench, this stunning 8.56-acre property offers an unparalleled lifestyle amid world-class wineries. Wake up to panoramic vineyard views across 6.64 acres of meticulously planted grape vines, featuring premium varietals: Cabernet Sauv, Cabernet Franc, Petit Verdot, and Chardonnay. The elegant 5bed and 4 bath home includes hardwood floors, stainless steel appliances, abundant natural light, and many recent updates. Outdoors, enjoy a beautifully landscaped yard, a covered gazebo, and an inviting in-ground pool with an automatic cover. The 1,200 sq. ft. detached shop provides ample space with endless possibilities for a workshop, storage, or even a small winery. This is not just a home, it's a lifestyle with endless opportunities. (id:60626)
Chamberlain Property Group
4535 Ryegrass Road
Oliver, British Columbia
Significant Price Adjustment! Welcome to the prestigious Black Sage Bench, this stunning 8.56-acre property offers an unparalleled lifestyle amid world-class wineries. Wake up to panoramic vineyard views across 6.64 acres of meticulously planted grape vines, featuring premium varietals: Cabernet Sauv, Cabernet Franc, Petit Verdot, and Chardonnay. The elegant 5bed and 4 bath home includes hardwood floors, stainless steel appliances, abundant natural light, and many recent updates. Outdoors, enjoy a beautifully landscaped yard, a covered gazebo, and an inviting in-ground pool with an automatic cover. The 1,200 sq. ft. detached shop provides ample space with endless possibilities for a workshop, storage, or even a small winery. This is not just a home, it's a lifestyle with endless opportunities. (id:60626)
Chamberlain Property Group
4516 Duart Rd
Saanich, British Columbia
Welcome Home to Coastal Elegance – nestled on a beautiful (over 17,000sqft) lot! Step into this timelessly renovated home, designed by renowned Jenny Martin Design. Just mins from the beach, this gorgeous home provides for a single level living lifestyle with an open-concept layout that flows seamlessly onto a large deck overlooking your gorgeous yard & Views of Mt. Doug, the ocean down to Sidney & Cordova Bay. With a gourmet kitchen you'll be cooking all the time, high end appliances, ample cabinetry, large island & a wall of windows overlooking the lovely landscaped yard, ideal for garden enthusiasts or playing w/kids. Take in the morning sun on your large, private courtyard w/stunning Rhodos, wisteria & more. Downstairs, discover a versatile suite w/private access, offering potential for guests, extended family, or additional income. Don't miss this opportunity to make this home yours, and enjoy an all that this an amazing neighbourhood has to offer. (id:60626)
Macdonald Realty Victoria
224035 318 Avenue W
Rural Foothills County, Alberta
With over 8,500 sq. ft of heated, developed space (3000 sq ft main; 3800 sq. ft. lower; 1800 sq. ft of attached garages) and set on an exquisite 3.41 acre lot nestled within the idyllic Millarville Ridge community, this hillside bungalow is the epitome of refined living, offering spectacular panoramic views of MOUNTAIN RANGES, rolling foothills and valley. Custom-built with ICF from foundation to rafters, this property features concrete floors with in-floor heating throughout, as well as an impressive twin boiler and HRV system—just some of the specialized features you'll appreciate. The homes living space spans an impressive 6810 sq ft and is graced with European influence. Enter the home's spacious foyer where a double sided gas fireplace invites you into a delightful living room accented by panoramic windows. For the culinary enthusiast, the kitchen is fully equipped with stainless steel KitchenAid appliances, including a built-in combination microwave / wall oven as well as a JennAir gas stovetop. Enjoy a casual breakfast and morning coffee in the cozy breakfast nook and when hosting those big holiday feasts, you'll love gathering in the adjoining dining room where you'll find plenty of room to seat the whole family. The master suite stands as a private retreat with a custom crafted wardrobe and direct access to a sprawling south-facing deck. The luxurious 6 piece ensuite features double sinks and an inviting deep soaker tub, perfect for unwinding after a long day. A conveniently located main floor laundry/mud room provides direct outdoor access, ample storage and a powder room. Heading downstairs, the lower level boasts a massive family / rec room where the whole family can gather for movie night or a friendly game of pool. 3 large, bright bedrooms, one with garden door access to the patio, all deliver outstanding views. There is potential for this home to accommodate a MULTI GENERATIONS FAMILY with the addition of a kitchenette in the basement. An easy trans formation of a spare room that is already plumbed for a 3 piece bath support the conversion. Direct access from the double attached garage into the lower level offers easy and private access. Need an extra room for a gym or office? We have that too with a 20' x 29’ dedicated space away from the hustle and bustle of the home. The outdoor spaces are equally impressive. Expansive decks provide ideal venues for entertaining or relaxing. The landscaped grounds, detailed with faux stone patios and a fire pit, invite outdoor gatherings beneath star-filled skies. Lastly the home is complemented by an oversized, double attached garage with granite epoxy flooring plus two single attached garage spaces—ALL HEATED! A gated entrance and hard wired security system ensure added privacy and peace of mind. Please take a moment to view the SUPPLEMENTS for an extensive list that highlight the safety and ENERGY EFFICIENCIES that were top of mind while designing the home. **AERIAL VIDEO AVAILABLE TO VIEW IN IN MULTIMEDIA** (id:60626)
Century 21 Foothills Real Estate
12 Victoria Street
Middlesex Centre, Ontario
The Victoria: A Century Home Oasis Nestled on a charming street in Delaware, Ontario, The Victoria is a beautifully renovated century home surrounded by a lush, park-like yard backing onto a peaceful woodlot. This private oasis blends historic charm with modern luxury, offering a tranquil retreat just minutes from local conveniences. Outdoor living shines here with double decks, a covered hot tub, and a stunning 20x40 concrete saltwater pool with stone coping. A timber-framed playhouse, firepit, and beautifully landscaped grounds add to the serene, family-friendly setting. A long paving-stone driveway, lined with spruce and flowering trees, leads to a heated two-car garage and pool equipment room, offering ample parking for guests. Inside, the home has been thoughtfully updated while preserving its original character. The gourmet kitchen features garden-view windows, stone floors, dovetail drawers, wooden cabinetry, and a massive granite island. A two-tier family room boasts exposed wood rafters and brick accents, while the formal dining room adds elegance with a crystal chandelier and pocket doors. Both living and family rooms include updated natural gas fireplaces, and a convenient powder room completes the main floor. Upstairs, three bedrooms and a full bath offer comfort and privacy. The primary retreat includes a walk-in closet, ensuite with jetted tub, and a private porch overlooking the front lawn. The finished lower level includes a games/exercise area, an additional bedroom, and a two-piece bath ideal for guests. Delaware offers the charm of small-town living with access to top-rated schools, new amenities, grocery stores, restaurants, parks, rinks, golf courses, and more all just a short walk or drive away.12 Victoria Street is a rare opportunity to own a timeless home with every modern convenience in a vibrant, welcoming community. (id:60626)
Royal LePage Triland Realty
24 Oliver Crescent
Collingwood, Ontario
Welcome to 24 Oliver Crescent, a charming log home nestled on a spacious 120 x 225 lot backing onto the tranquil Pretty River. This unique property offers the warmth and character of log construction combined with modern comfort, including efficient geothermal heating, Pine floors, Aluminum roof and modern finishes throughout. The spacious main floor provides lots of space to entertain with a large living room (19'10X29ft) and a kitchen you can spend hours in with Island and spacious Dining area for the entire family to enjoy. With 3 spacious bedrooms upstairs including a large ensuite with walk-in glass shower and 2 additional bedrooms in the lower level, there is room for the whole family or the potential for multi generational living with a completely separate side entrance into the lower level. The basement features its own kitchen area, making it ideal as an in-law suite or guest space. Enjoy the cozy ambiance of three wood-burning fireplaces throughout the home, located in the kitchen, living room, and lower-level family room. Surrounded by nature and just steps to Georgian Bay and minutes to downtown Collingwood and area trails, this is a rare opportunity to own a peaceful retreat with all the conveniences of town nearby. Other bonus features include the large paved driveway, detached shop, sun room out back, private backyard and the furnace was replaced in 2021. This home is ready for you. (id:60626)
Royal LePage Locations North
1448 Woito Station Road
Laurentian Valley, Ontario
Discover this extraordinary property in the highly sought-after Laurentian Valley/Pembroke. This stunning, custom 4-bedroom home with huge bonus room is complemented by three well-maintained, established barns on 202 acres of diverse land. The property features a mix of productive farm fields, cedar and pine plantations, a spring-fed pond and creek, and extensive trails perfect for hunting, hiking, biking, snowmobiling, and horseback riding. With 1,500 feet of road frontage and the potential for severances, the opportunities here are boundless. This remarkable estate has been in the family for over a century and is the former host of the renowned Sab Stock music festival. Owning this property is truly a once-in-a-lifetime opportunity and a MUST SEE. Whether you're looking to start a homested, a farm, wedding venue, open a retreat centre, glamping resort, concert venue this property offers endless possibilities (id:60626)
Sutton Group - Ottawa Realty
1448 Woito Station Road
Laurentian Valley, Ontario
Discover this extraordinary property in the highly sought-after Laurentian Valley. This stunning, custom 4-bedroom home with huge bonus room is complemented by three well-maintained, established barns on 202 acres of diverse land. The property features a mix of productive farm fields, cedar and pine plantations, a spring-fed pond and creek, and extensive trails perfect for hunting, hiking, biking, snowmobiling, and horseback riding. With 1,500 feet of road frontage and the potential for severances, the opportunities here are boundless. This remarkable estate has been in the family for over a century and is the former host of the renowned Sab Stock music festival. Owning this property is truly a once-in-a-lifetime opportunity and a MUST SEE. Whether you're a dreamer, outdoor enthusiast, farmer, cowboy, yogi, musician, or looking for a homestead, this property offers endless possibilities. (id:60626)
Sutton Group - Ottawa Realty
7241 Milano Court
Mississauga, Ontario
Discover luxury living in this stunning 4-beds & 5-baths upgraded home nestled on a large lot on a quiet court. This 3387 sqft (above grade per MPAC) home is the largest home on the street with high ceilings, hardwood floors throughout brand new on 2nd floor, porcelain tiles, exquisite light fixtures, pot lights, granite counters, spiral staircase, 2nd floor laundry and more. The master bdrm is a true retreat with his and hers closets & a 5-piece ensuite. Newer LG kit. appliances and washer/dryer, high efficiency Lennox furnace and A/C, owned Rinnai tankless water heater. Prof. finished basement featuring 2 bdrms, a wet bar + full bath. Fully fenced and landscaped with patterned concrete around the entire house and patio area with a new shed. 2-car garage with new garage doors & a driveway that fits up to 10 cars, parking is never an issue. Don't look any further, this home will check all your boxes and is an absolute showstopper. It has convenient access to schools, transit, and highways. Shows 10+++. (id:60626)
RE/MAX Realty Services Inc.
21633 Donovan Avenue
Maple Ridge, British Columbia
Nice family home 5 bedrooms & 3 bathroom. Lower floor: 2 bedrooms. 2 Bathrooms & kitchen. Double garage and ample parking for RV & car buffs. Large gated 10,127 sq. ft. fenced grassy lot for kids to play. Enjoy spacious living area to accommodate large family gathering. Yard storage shed. Quiet location. Also land use for up to 6 story Multi-family Apt. building in the Lougheed Transit Corridor Neighborhood proposal. More land. Or Prov. Gov. new rule for increasing house supply without public hearing, pot. for 4 units. These rules should be worth looked at. Big monthly income for home ownership and appreciation & increasing value for development site. Easy access to Dewdney Trunk Rd. and Highway 7. (id:60626)
Sutton Group-West Coast Realty (Surrey/120)
5121 Woolsey Link Li Nw
Edmonton, Alberta
Gorgeous fully finished estate home in Westpointe of Windermere. Nearly 5500sf of luxury finishes complete with 5 bedrooms +2 flex rooms, 6 bathrooms, 3 living areas, 2 kitchens +wet bar & triple garage. 20' foyer & an open tread glass railing staircase welcomes you through a naturally lit, contemporary home with numerous upgrades throughout. Great room with modern 6' linear fireplace feature wall. Sleek chef's kitchen with ample storage, quartz counters, extended cabinetry wall, upgraded appliances & secondary prep kitchen. Full dining nook with direct access to covered deck for evening bbq's. Convenient main floor den/bedroom with ensuite. Upper level bonus, open to below, 4 generous sized bedrooms, each with access to their own ensuites & upper laundry room. Primary bedroom will accommodate any furniture arrangement & features a covered balcony, spa 5pc ensuite & walk-in dressing room. Basement highlights multiple recreation areas, wetbar, 5th bedroom, exercise room & 3pc bathroom. Shows a 10! (id:60626)
RE/MAX Elite

