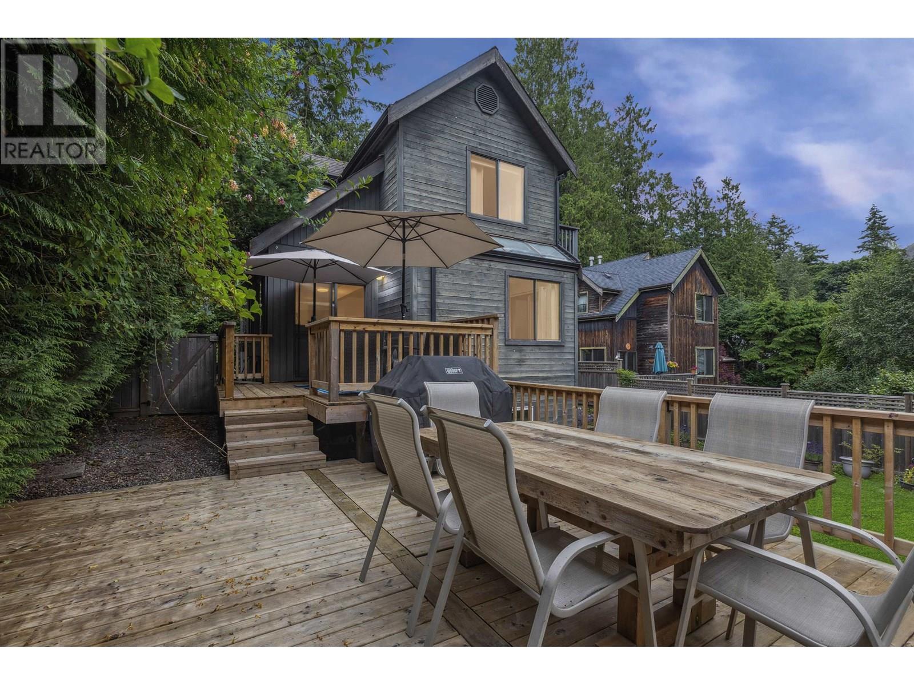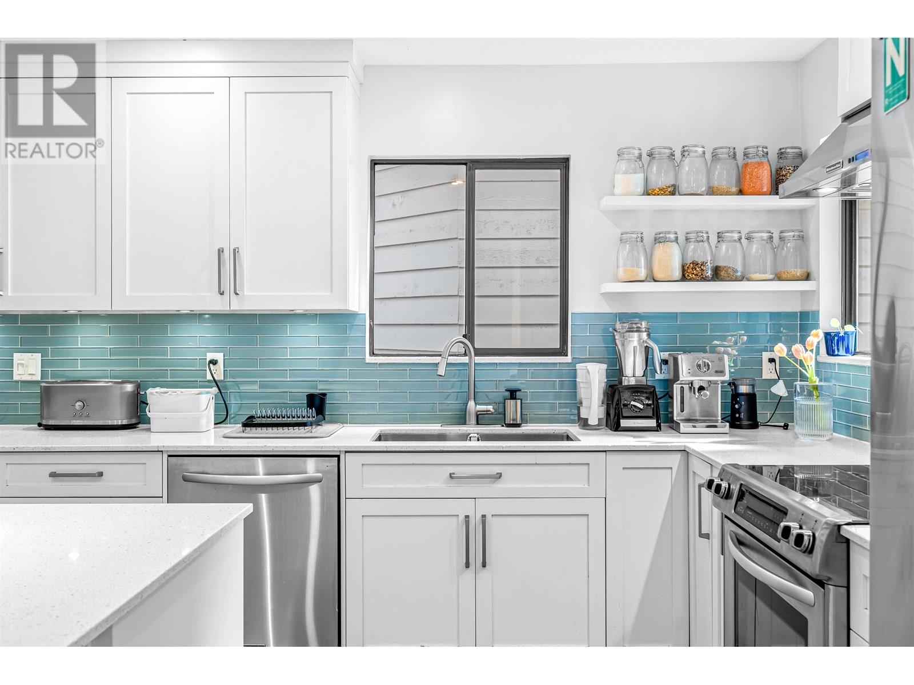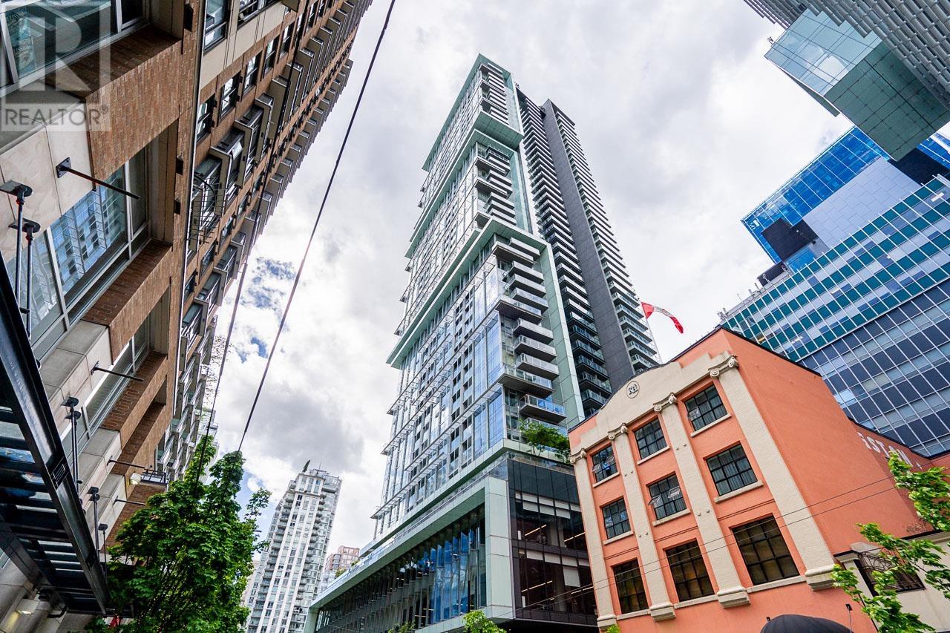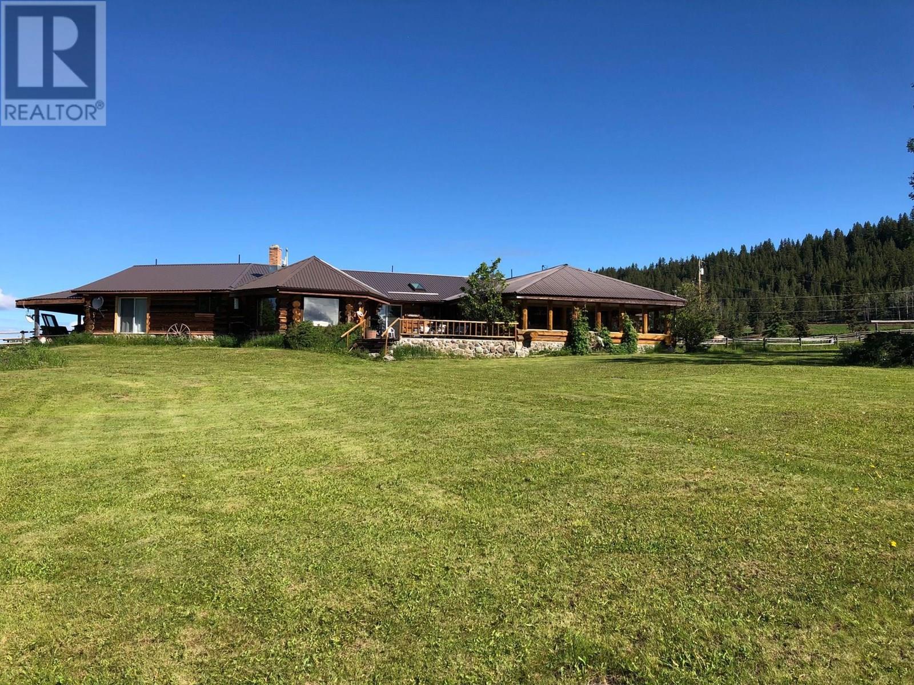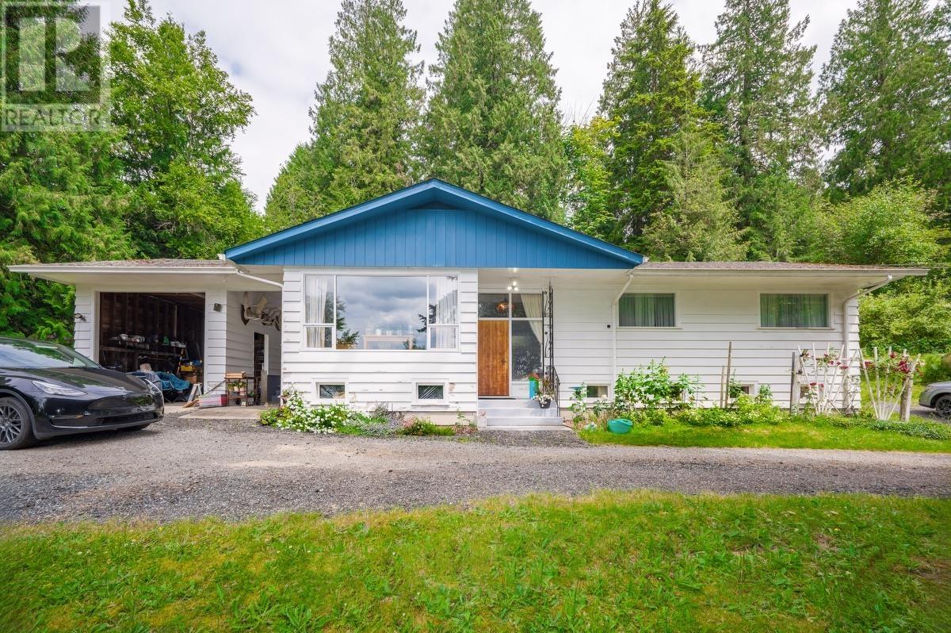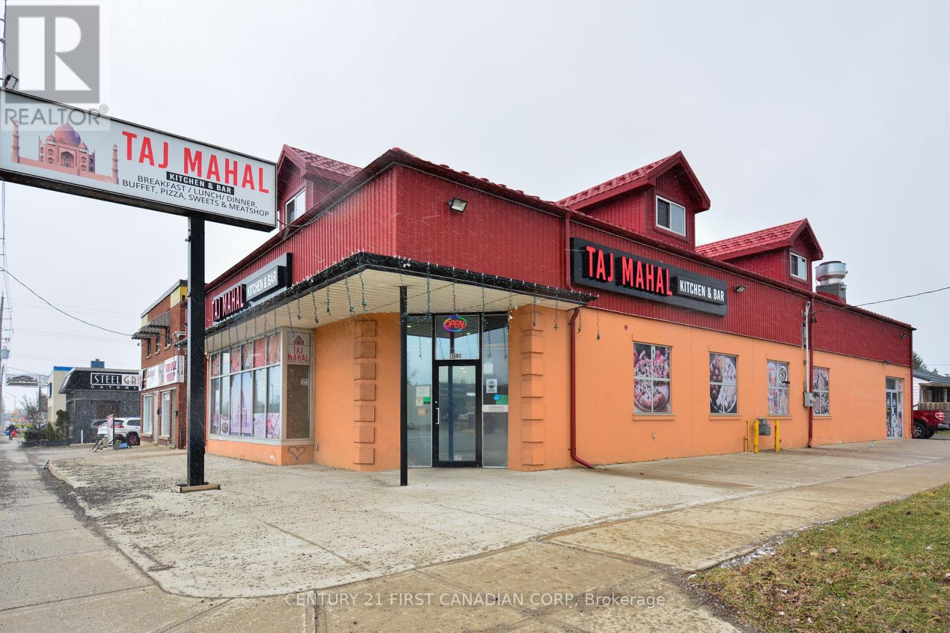6820 Hycroft Road
West Vancouver, British Columbia
Welcome to this charming 5-bedroom, 3.5 bath home in West Vancouver's Whytecliff neighborhood. Enjoy beautiful mountainscapes, peek-a-boo water views, a peaceful garden setting, which is ideal for children and pets, and updated kitchen and baths. The primary bedroom suite features a view balcony and deep soaker tub. Private and tranquil, this home boasts great natural light and architectural interest. Located in Rockridge and Gleneagles catchment areas, it's just a short walk to majestic Whytecliff Park and nearby beaches. This home is perfect for those seeking a serene retreat in a beautiful coastal community. (id:60626)
Sotheby's International Realty Canada
5709 Owl Court
North Vancouver, British Columbia
Welcome to Spyglass Hill! This stunning 3,338 sq ft, 5-bed, 5-bath, south-facing townhome offers incredible space and flexibility. Spanning three bright levels, it features vaulted ceilings, large windows, and skylights that fill every room with natural light. Perfect for any family, this home boasts primary bedrooms with ensuites on both the main and upper floor, plus three additional bedrooms. The versatile, above-ground lower level is ideal for multi-family living, a gym or bedrooms. Enjoy the outdoors on the south-facing decks, or let kids play safely in the quiet cul-de-sac. This property includes a double garage, and welcomes pets. Located in the desirable Handsworth catchment, its a truly exceptional find. Attached living with the space of a detached home. (id:60626)
Rennie & Associates Realty Ltd.
4805 777 Richards Street
Vancouver, British Columbia
Breathtaking views from Telus Gardens in the heart of Downtown Vancouver! NORTH WEST residence perched high above the 48th floor! Bright corner unit 3 bdrm, 2 bath+ Flex space offering a flawless floor plan. Over 1400 SF of indoor/outdoor living inclusive of a 265SF WRAP AROUND SUNDECK offering SPECTACULAR CITY-SKYLINE, OCEAN, MTNS, ENGLISH BAY SUNSET views. The layout creates abundance of natural light, open concept with gourmet kitchen, Miele appliances, gorgeous spa-like bathroom, full size separated bedrooms, hardwood flooring main areas and air conditioning. The building includes superb 5th floor amenities including outdoor pool/hot tub, fully equipped gym, infrared sauna, and lounge. The 6th floor has a kids playground and dog park .Extremely central Includes 2 SXS PKG.A must see! (id:60626)
Exp Realty
7806 N North Bonaparte Road
Bridge Lake, British Columbia
Amongst the rolling hills of British Columbia's Cariboo Chilcotin, on the shores of Crystal Lake you will find this spectacular property located on 17.9 beautiful acres. Operated as a Guest Ranch until recently and features a beautiful family home along with 7 guest cottages, RV sites, dry sauna, hot tub, trampoline, outdoor BBQ area with kids play area. The amazing waterfront is perfect for swimming, boating, fishing or whatever your heart desires. The acreage is fenced and cross fenced and is ready for horses. Located approx. 45 min from 100 Mile House and 4 hours from the Lower Mainland, getting here is quick and easy; for the aviation enthusiast, you can land and tie up your float plane right at the dock. This is a one of a kind property and must be seen. (id:60626)
RE/MAX Kelowna
2 4315 Albert Street
Burnaby, British Columbia
Welcome to this farmhouse-style half duplex located in the heart of Vancouver Heights, offering over 1,800 square ft of beautifully finished living space. The open-concept main floor showcases wide plank hardwood flooring thru out the main & upper floor, stone kitchen countertops, wainscoting walls and premium built-in Fisher & Paykel appliances, plus gas washer, dryer, stove and fireplace. French doors off the main-floor open to the outdoors, built-in speakers, security cameras, HRV, gas furnace and a heat pump with A/C ensure comfort and peace of mind. Upstairs includes three bedrooms, two bathrooms, Vaulted ceilings and a bright spacious one-bedroom suite-ideal as a guest space or mortgage helper. Located just steps from vibrant The Heights shopping. Request info package for more details. (id:60626)
Grand Central Realty
1 4313 Albert Street
Burnaby, British Columbia
Welcome to this farmhouse-style half duplex located in the heart of Vancouver Heights, offering under 1,800 square ft of beautifully finished living space. The open-concept main floor showcases wide plank hardwood flooring thru out the main & upper floor, stone kitchen countertops, wainscoting walls and premium built-in Fisher & Paykel appliances, plus gas washer, dryer, stove and fireplace. French doors off the main-floor open to the outdoors, built-in speakers, security cameras, HRV, gas furnace and a heat pump with A/C ensure comfort and peace of mind. Upstairs includes a spacious floor plan with a larger primary bedroom, extra closet space leading to a lux ensuite with a second bedroom and bathroom, Vaulted ceilings and a bright spacious one-bedroom suite. Request info package. (id:60626)
Grand Central Realty
2 4313 Albert Street
Burnaby, British Columbia
Welcome to this farmhouse-style half duplex located in the heart of Vancouver Heights, offering over 1,800 square ft of beautifully finished living space. The open-concept main floor showcases wide plank hardwood flooring thru out the main & upper floor, stone kitchen countertops, wainscoting walls and premium built-in Fisher & Paykel appliances, plus gas washer, dryer, stove and fireplace. French doors off the main-floor open to the outdoors, built-in speakers, security cameras, HRV, gas furnace and a heat pump with A/C ensure comfort and peace of mind. Upstairs includes three bedrooms, two bathrooms, Vaulted ceilings and a bright spacious one-bedroom suite-ideal as a guest space or mortgage helper. Located just steps from vibrant The Heights shopping. Request info package for more details. (id:60626)
Grand Central Realty
1 4315 Albert Street
Burnaby, British Columbia
Welcome to this farmhouse-style half duplex located in the heart of Vancouver Heights, offering under 1,800 square ft of beautifully finished living space. The open-concept main floor showcases wide plank hardwood flooring thru out the main & upper floor, stone kitchen countertops, wainscoting walls and premium built-in Fisher & Paykel appliances, plus gas washer, dryer, stove and fireplace. French doors off the main-floor open to the outdoors, built-in speakers, security cameras, HRV, gas furnace and a heat pump with A/C ensure comfort and peace of mind. Upstairs includes a spacious floor plan with a larger primary bedroom, extra closet space leading to a lux ensuite with a second bedroom and bathroom, Vaulted ceilings and a bright spacious one-bedroom suite. Request info package. (id:60626)
Grand Central Realty
4650 Ambience Dr
Nanaimo, British Columbia
**OPEN HOUSE - Saturday, July 12 @ 1pm - 2pm** Ocean view main level entry w/ legal suite offers panoramic views across Georgia Straight. Custom built w/ massive wall of windows oriented to frame ocean vistas from the main living & primary bedroom. Open concept great room boasts soaring 10ft ceiling & quality finishes; hardwood flooring, linear fireplace w/ stone hearth w/ built-in cabinetry. Huge sundeck deck offers sunsets & year round indoor/outdoor feel. Chef's kitchen is centerpiece incl sit up island & designer inspired colours/finishes, built-in Bosch stainless steel appliances w/ gas range, loads of bright soft touch cabinets/drawers + separate prep kitchen incl another gas range. Open dining area enjoys expansive water views. Primary suite is spacious w/ 11ft tray ceilings, custom millwork, large sliding glass door w/ private deck allowing morning sunrises & distant views of Van & Sunshine Coast lights at night. Spa-like ensuite w/ his/her walk-in closets w/ built-ins & separate glass shower, dual vanities, 24'' by 48'' tiles, & quartz counter tops. Rounding off the floor; 2 more large bedrooms, full bathroom & powder room. Downstairs offers loads of flex space, 9 ft ceiling, add'l bdrm, den, full washroom & bonus family room. Lower level also includes a completely detached 2 bed legal suite finished w/ quality materials, 9 ft ceilings, large bedrooms w/ some ocean views. Level fenced rear yard is perfect size to enjoy summer days & outdoor activities w/ plenty of room for garden. Other features of this home include efficient radiant heat through-out, heat pump, HRV, 8 foot interior doors, built-in alarm w/ surveillance system, triple lock front door system & double garage. Surrounded by dedicated marine parks, walking/biking trails, beaches, all levels of schools, close to coffee shops, shopping, North Nanaimo amenities & more. Call/email Sean McLintock for additional info 250-667-5766 / sean@seanmclintock.com & video available (id:60626)
RE/MAX Generation (Ch)
25050 Morrisette Place
Maple Ridge, British Columbia
Don't just buy a house + acreage - Buy this acreage that has a development application in right now for a 45 lot small-lot subdivision R-S Single Detached (intensive) Urban Residential right next door, plus a solid 3 bedroom rancher with a full basement, just like Grama's. Great rental potential. Offers will be accepted and presented to Sellers on Jun 30 2025 at 8:00pm. Potential development in the future 3.799 acres. 2 exits + entrances to the property. (id:60626)
Macdonald Realty
2901 58 Keefer Place
Vancouver, British Columbia
A penthouse unit in Firenze Tower 1 ! Top of the floor, sweeping city and water views from every room! Located in a vibrant neighbourhood, this amazing unit is spacious and delivers the best of urban living with all the comforts of home. It has 2 ensuite, one half bath, one solarium and a den walking into the roof top deck. Primary bedroom with walk in closet and spa-inspired ensuite. Panoramic views of False Creek and Science World. Amenities include indoor pool, fitness centre, hot tub and sauna. Steps to SkyTrain, Costco, Rogers Arena, Andy Livingstone Park; Walk to Yaletown, Gastown, Seawall ; surrounded by top dining, shopping and entertainment options. This is a rare opportunity to own an exceptional and luxurious penthouse. (id:60626)
Royal Pacific Realty Corp.
1682 Dundas Street
London, Ontario
Free Standing Commercial Building currently Running as a Restaurant. Investment Opportunity or Owner/Occupy. Located directly on the corner of Dundas Street and Loverage Street, near Second Street. Total building area approx. 5200 sq.ft. Main Floor Area: Approx. 4200sq.ft., 2nd floor Area: Approx. 1000sq.ft., Total Site Area: Approx. 0.115 acres. On-site parking, Excellent exposure and accessibility to the site. Zoning ASA 2, ASA 5. New roof in 2018 (metal roof).Several interior upgrades to the building. Two furnaces, Two AC units. (id:60626)
Century 21 First Canadian Corp

