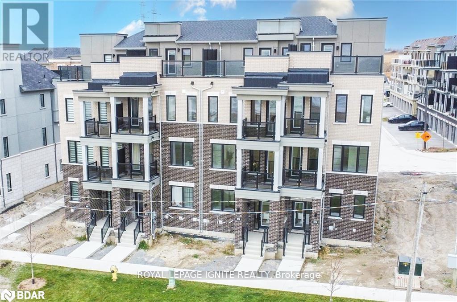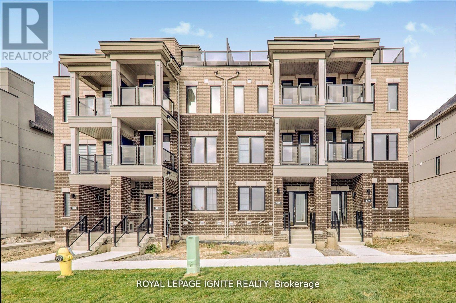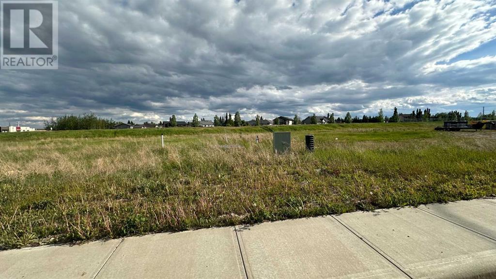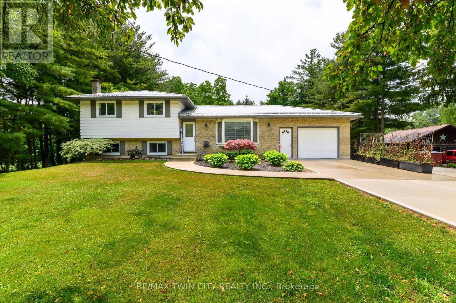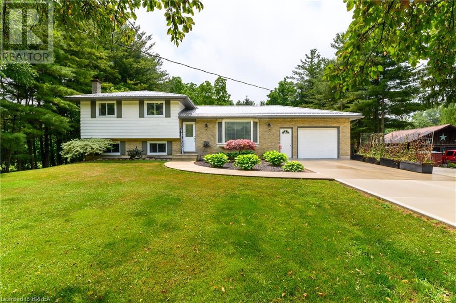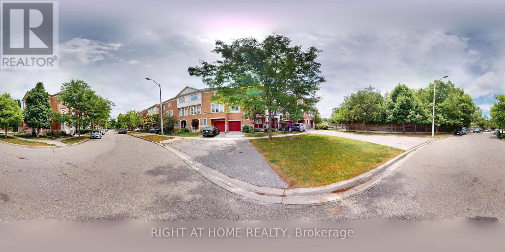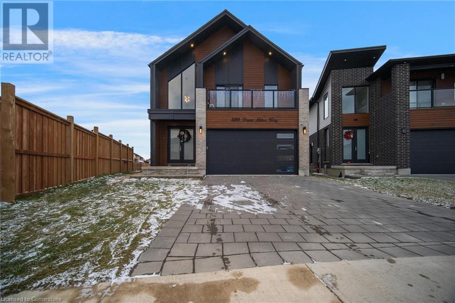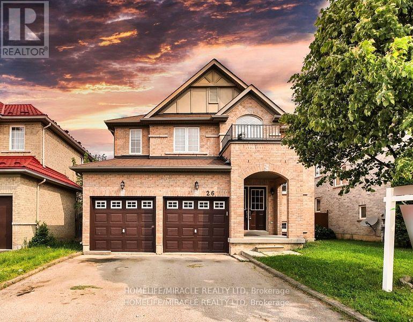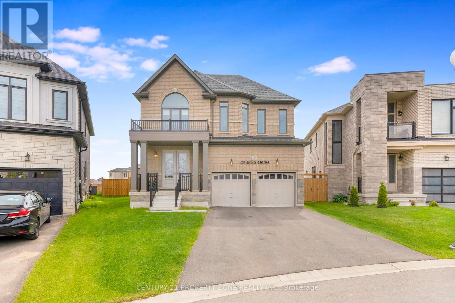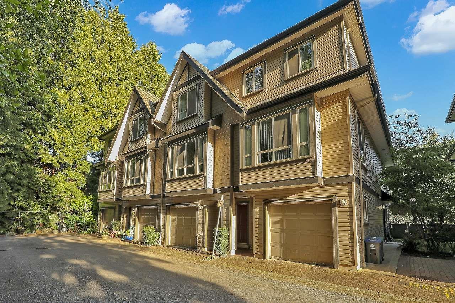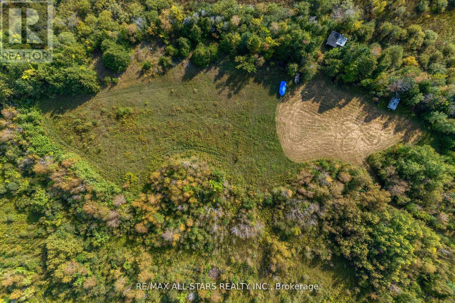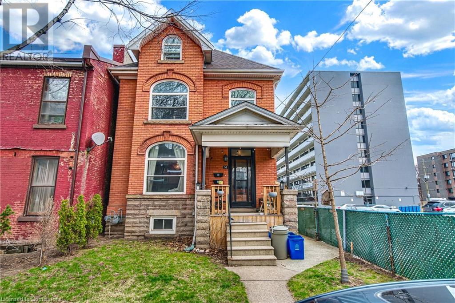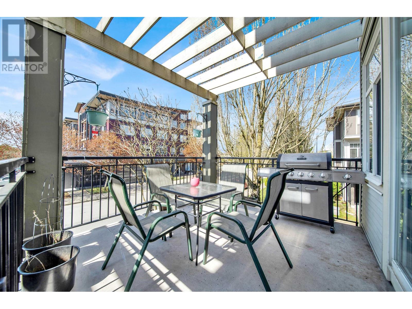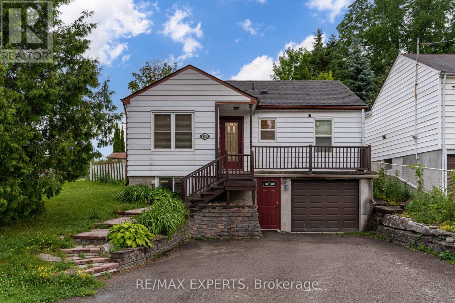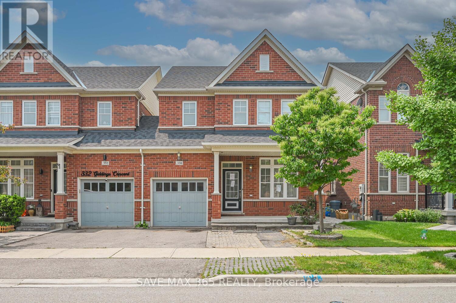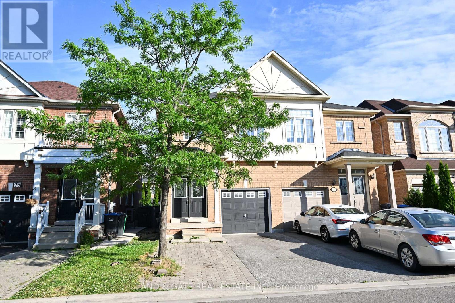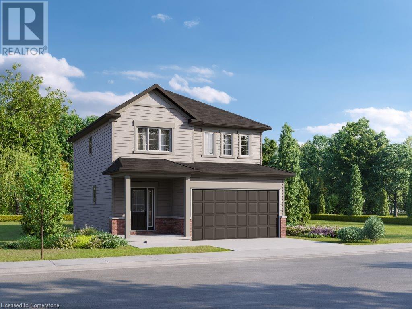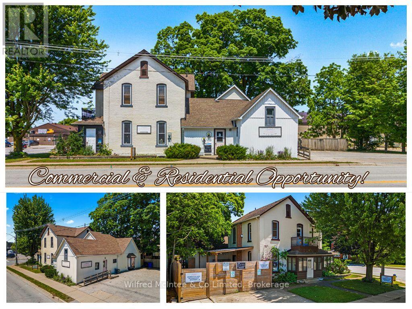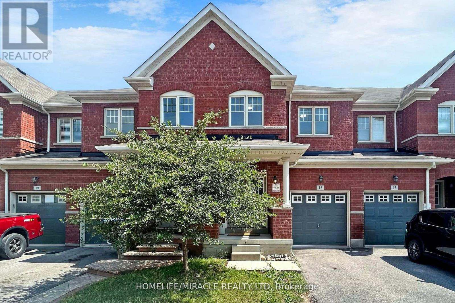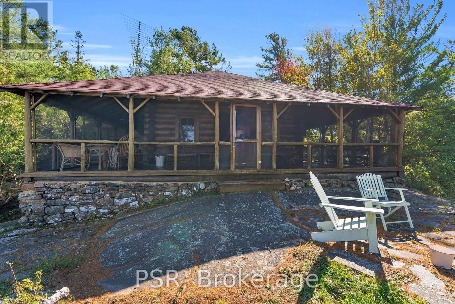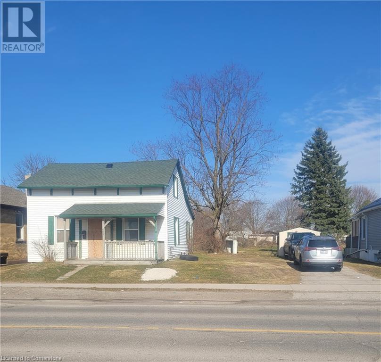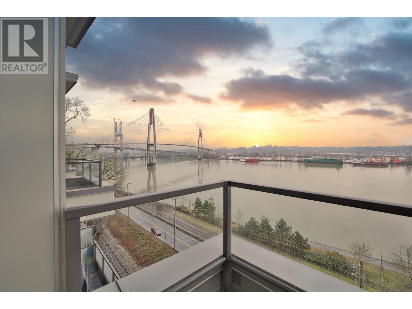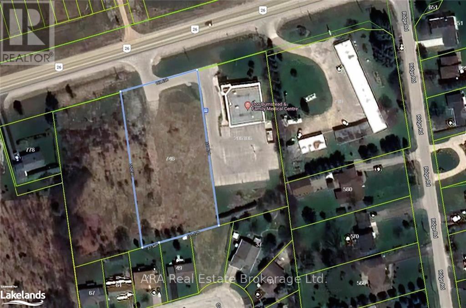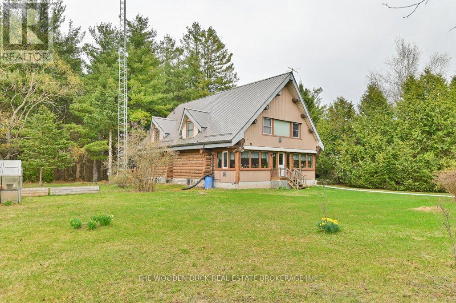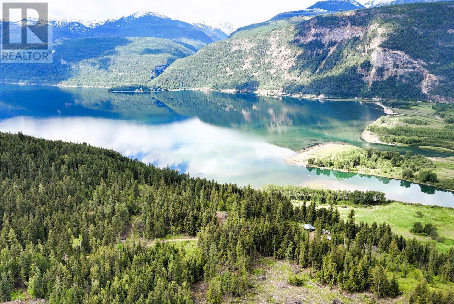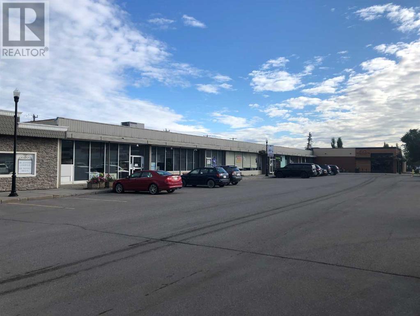67 Wadsworth Crescent
Cambridge, Ontario
Welcome to 67 Wadsworth Crescent—a beautifully updated home located in the peaceful and prestigious West Galt neighborhood. Tucked away in a serene, upscale setting, this property offers a refined lifestyle in one of the area’s most desirable communities. Step inside to discover rich hardwood floors that extend throughout the main living areas, paired with a freshly painted interior that enhances the bright, airy feel of the space. The expansive living room is centered around a stunning floor-to-ceiling tiled fireplace, creating a sophisticated yet cozy focal point for relaxing or entertaining. The heart of the home is the contemporary kitchen, outfitted with quartz countertops, soft-close cabinetry, an undermount sink, and a generous island featuring a sleek waterfall edge—ideal for meal prep or casual dining. From the adjacent dining area, sliding doors lead directly to the backyard, seamlessly blending indoor and outdoor living. Upstairs, the spacious primary bedroom provides a peaceful retreat, complete with ensuite access for added comfort and privacy. The fully finished lower level adds even more versatility, with durable laminate flooring and plenty of room for a home office, games area, or family lounge. Step outside and you'll find your own private backyard oasis, backing onto mature green space for a tranquil, secluded feel. The large cedar deck is perfect for entertaining and surrounds an above-ground pool—an ideal setup for summer enjoyment. With thoughtful updates, stylish design, and a location that can’t be beat, 67 Wadsworth Crescent offers the perfect balance of luxury and livabili (id:60626)
Pay It Forward Realty
1308 - 15 Mercer Street
Toronto, Ontario
**FOR SALE BY BUILDER - new GST rebate Available for qualified 1st-time buyers (up to 50k).** Brand new and never lived in, this stunning 862 sq. ft. 2-bedroom + study, 2-bathroom **Rare** South East Corner and high-end features. Located in the heart of Toronto's Entertainment District, this residence is surrounded by top-tier amenities, including the renowned NOBU restaurant. With a transit score of 100/100 and a walk score of 99/100, everything you need is within walking distance, from the subway, PATH, restaurants, shops, Rogers Centre, CN Tower, and all major attractions.The unit boasts 9-foot smooth ceilings and laminate flooring throughout, enhancing the spacious and bright atmosphere created by the floor-to-ceiling windows. Upgraded roller blinds have been installed for added privacy and style. The open-concept design flows perfectly between living areas. The gourmet kitchen features integrated appliances, including a cooktop, built-in oven, fridge, dishwasher, and washer/dryer, and is complete with a kitchen island breakfast bar with overhang, ideal for casual dining and entertaining. The primary bedroom comes with a 3-piece ensuite and upgraded closet organizers.Unit also Features modern bathrooms are designed with elegance and practicality. Residents enjoy five-star amenities, such as a state-of-the-art fitness centre, hot tub, yoga area, private dining room, screening room, BBQ & prep deck, sauna & steam room, massage room, games room, and Cabanas on the terrace. The unit also includes a keyless entry door.Living in Nobu Residence offers luxury and sophistication, with everything you need right at your doorstep. Don't miss your chance to own this exceptional property in one of Toronto's most coveted locations. (id:60626)
Royal LePage Signature Realty
807 Port Darlington Road
Clarington, Ontario
Home is where the lake meets the sky! Welcome to Lakebreeze! GTAs largest master-planned waterfront community, Offering this Luxury Townhouse, Featuring An Expansive Master Facing The Water on the Upper floor along with W/I Closet and 5-pc Ensuite! Elevator from Ground to Rooftop Terrace! Breath taking view of water from each flr! A bedroom and a Den on the Grd Level with a full bath! Grt Room in the 2nd Flr with a Balcony! (id:60626)
Royal LePage Ignite Realty
575 Port Darlington Road
Clarington, Ontario
Home is where the lake meets the sky! Welcome to Lakebreeze! GTAs largest master-planned waterfront community, Offering this Luxury Townhouse, Featuring An Expansive Master Facing The Water on the Upper floor along with W/I Closet and 5-pc Ensuite! Elevator from Ground to Rooftop Terrace! Breath taking view of water from each flr! A bedroom and a Den on the Grd Level with a full bath! Grt Room in the 2nd Flr with a Balcony! (id:60626)
Royal LePage Ignite Realty
400 Shantz Drive
Didsbury, Alberta
Three commercial lots for sale in Shantz Village Phase 2 totalling 5.98 Acres. Asking price is $299,000 per Acre. Lot 4 (400 Shantz Village 2024 tax: $8,340.00 | Size: 3.010 AC | LINC: 0035569277). Lot 5 (500 Shantz Village 2024 tax: $4,239.44 | Size: 1.530 AC | LINC: 0035569285) Lot 6 (600 Shantz Village 2024 tax: $3,990.09 | Size: 1.440 AC | LINC: 0035569293). Land Use: C-1 General Commercial. Anchored By Buy-Low Foods, Dollarama & Pet Valu. Retail stores, walking paths, mixed use commercial. Proposed LIquor store and Cannabis outlet. Didsbury is located just off of QEII Highway, approx 70 km from the Calgary International Airport, or 47 minutes drive. There is a 9-hole golf course, aquatic centre, two ice rinks, softball/baseball diamonds, parks and playgrounds. There is also a hospital, an RCMP detachment as well as the Olds-Didsbury Airport, primarily for small aircraft, general aviation, and a helipad for STARS air ambulance to land. (id:60626)
Century 21 Masters
936 Windham 11 Road
Norfolk, Ontario
Discover the charm of rural Ontario at 936 Windham 11 Road, a serene property offering the perfect blend of privacy, peaceful and practical living.. Nestled in the heart of Norfolk County's picturesque countryside, this property provides a tranquil escape while remaining just a short drive from the amenities of Delhi and nearby communities. Opportunities like this are rare. Whether you're looking to take advantage of the back yard that's has over half an acre of level, usable landideal for gardening, childrens play, or hosting summer BBQs, build your dream home, or invest in land with loads of potential. With a newly built heated shop that measures 28' x 38', 14' ceiling, a 12 x 12 and a 9 x 10 door built in 2018, along with new concrete driveway that can accommodate up to 10 vehicles, 936 Windham 11 Road offers endless possibilities. (id:60626)
RE/MAX Twin City Realty Inc.
936 Windham 11 Road
Delhi, Ontario
Discover the charm of rural Ontario at 936 Windham 11 Road, a serene property offering the perfect blend of privacy, peaceful and practical living.. Nestled in the heart of Norfolk County's picturesque countryside, this property provides a tranquil escape while remaining just a short drive from the amenities of Delhi and nearby communities. Opportunities like this are rare. Whether you're looking to take advantage of the back yard that's has over half an acre of level, usable land—ideal for gardening, children’s play, or hosting summer BBQs, build your dream home, or invest in land with loads of potential. With a newly built heated shop that measures 28' x 38', 14' ceiling, a 12 x 12 and a 9 x 10 door built in 2018, along with new concrete driveway that can accommodate up to 10 vehicles, 936 Windham 11 Road offers endless possibilities. (id:60626)
RE/MAX Twin City Realty Inc.
102 Atherton Avenue
Ajax, Ontario
Your perfect home awaits! Nestled on a premium ravine lot, this stunning corner townhome offers rare privacy with no backyard neighbors, making it the ultimate escape for those who value quiet living. Experience a beautifully landscaped backyard that backs onto nature, perfect for entertaining or simply unwinding while enjoying peaceful sunset views. The home offers just under 2,400 sq. ft. of beautifully finished living space, effortlessly blending comfort, elegance, and functionality throughout its 4 spacious bedrooms and 4 bathrooms. Enjoy hardwood flooring and smooth ceilings throughout, along with an open-concept living space featuring an electric fireplace, stainless steel appliances, and sleek quartz countertops in the kitchen, all while taking in stunning ravine views from your living and dining area. The remodelled primary bedroom is a true retreat, featuring a 4-piece ensuite with a deep soaker tub, an operable transom frameless glass shower, perfect for steam showers, and a beautifully designed walk-in closet with custom built-ins. The thoughtfully designed finished basement is a true extension of the home, offering a 4th bedroom, 4th bathroom with porcelain tiles, pot lights, built-in speakers, and a soundproofed furnace and laundry area, perfectly suited for a home theatre setup or quiet relaxation. Nestled in a family-friendly neighbourhood and just moments from excellent schools, parks, and shopping, this is truly the home you've been searching for! (id:60626)
RE/MAX Millennium Real Estate
969 Elizabeth Mackenzie Drive
Pickering, Ontario
This brand-new End-Unit Freehold townhome never Lived In offers a perfect blend of elegance, functionality, and modern living, with 1768 sq of above-ground space. Boasting 3 bedrooms, 2 full baths, and 1 powder rooms. This bright and spacious home offer an open-concept ground floor with 10-ft ceilings, large windows, family Room With Fireplace, a modern kitchen, dining, and living area, and a walkout backyard, while the second floor offers a master suite with a 5-piece ensuite and walk-in closet, two additional bedrooms and a convenient second-floor laundry room.**PRICE TO SELL**. (id:60626)
Homelife New World Realty Inc.
58 Stagecoach Circle
Toronto, Ontario
Beautiful 3 Bedroom Freehold Townhouse Situated On A Lovely Secluded Pocket South of Kingston Rd. Pride of Ownership Is Evident Throughout This Beautifully Maintained Home, Designed With An Artistic Flair. 9 Ft Ceiling, Open Concept Kitchen W/Breakfast Area And Quartz Countertop. Dinning Area Walks to Gorgeous Terrace Offers BBQ, Outdoor Patio Eating Area And Extended 24" Ft Deck With Manicured Backyard. Minutes To Highway 401, Go Train, TTC And UofT, Centennial College, The Toronto Zoo, Fire Department, Lake, Parks, Waterfront Trails and 5 Mins Drive to Lake Ontario. (id:60626)
Right At Home Realty
160 High Street
Clarington, Ontario
Welcome to your New Home! A Perfect Family Home in a Prime Location Nestled in the heart of the highly sought-after Clarington community, 160 High Street is a spacious and well-appointed family home offering both comfort and style. Situated on an oversized lot, this corner unit property presents exceptional curb appeal with its carefully manicured lawn, attractive exterior that would be the perfect place for growing families, retirees looking for tranquility, or anyone seeking the perfect balance between suburban peace and easy access to urban amenities. This beautifully updated home boasts an array of modern features, including a recently renovated basement, pot lights throughout, and a gorgeous sunroom where natural light pours in and provides the perfect space to relax, entertain, or enjoy the changing seasons. Every inch of this home is designed with your comfort and lifestyle in mind. Come and take a closer look at what makes this property so special. (id:60626)
Right At Home Realty
169 Clarke Road
Paris, Ontario
This picturesque estate lot is nestled in a tranquil countryside area offering the privacy provided by the large trees situated on the property. Feel connected to the surrounding nature through the fawn and flora that surround you. This 8.69-acre piece of land offers a scenic setting, privacy, and an escape from the hustle of a busy city life. There is more than abundant space for a large home, great gardens, a barn, a workshop, and pool if you wish. Its location provides easy and quick access to Brantford, Cambridge, St. George, and Paris. You are only limited by your imagination. Create your own private retreat on this expansive property (id:60626)
Pay It Forward Realty
3314 David Milne Way
London, Ontario
Welcome to 3314 David Milne Way! Built in 2021, this exquisite home boasts approximately 3,300sq.ft. of meticulously finished living space. Featuring 4+2 bedrooms & 4.5 baths, it masterfully blends elegance, functionality, and comfort ideal for family living. The grand two-story foyer, flooded with natural light from expansive windows, sets the tone for this stunning residence. The open-concept main floor is perfect for entertaining, with a striking stone fireplace, custom cabinetry, a spacious pantry, and a large island. Gleaming hardwood floors flow throughout, adding a touch of warmth & sophistication. Upstairs, the primary suite features tall ceilings, a private balcony, a walk-in closet, and a spa-like ensuite. A junior master suite with its own ensuite, two additional bedrooms, a full bath, & a convenient laundry hub complete the upper level. The fully finished basement(900sqft) includes an in-law suite with a private side entrance, modern kitchen, living area, bedroom, & bath. Basement is finished originally by the builder. (id:60626)
RE/MAX Skyway Realty Inc
52 Amelia Street
Paris, Ontario
It’s time to make your move! This amazing raised ranch model is sure to meet all your must haves in your new home. Located in the highly sought after Bean Park area of Paris, on a beautifully mature, lovely landscaped lot, located on a quiet dead end street. Built in 2002, this open concept, spacious home has been completely updated and improved over the years to meet today’s modern lifestyle. As you enter the oversized foyer with views of the main floor; you will not be disappointed. Up a few stairs you are greeted by the main living space that can be configured as you wish, boasting hardwood floors, a bay window offering tons of natural light, and gas fireplace. Steps straight through to the beautiful custom kitchen with granite counter tops, stainless steel appliances and patio door leading to the multi level deck and fully fenced backyard. Finishing the main floor is a 2 pc bathroom, separate laundry room with storage, the second bedroom; and lastly the primary suite with a good sized closet and private 4 pc ensuite spa like bathroom with a separate soaker tub and storage. The lower level offers 3 large carpet free bedrooms that could be used for other purposes such as a craft room, home office, play room, workout room; the options are endless. Not leaving out the family room; with the second gas fireplace. It's the perfect space for the family to come together for games or movie nights. Lastly the oversized 3 pc bathroom with huge walk in shower, and mechanical room finish off the lower level; which is filled again with natural light due to the oversized windows in this home. The backyard boasts the garden shed, a flagstone fire pit, and multiple places to sit and enjoy the sounds of the birds while your pets and children play. With newer mechanics and thousands of dollars in landscaping; there is nothing to do but move in and enjoy. Close to all the new amenities Paris now has to offer, the 403, parks and the Grand River, this home and town is sure to please. (id:60626)
Century 21 Heritage House Ltd
26 Stephenson Road
Brantford, Ontario
Spacious 4-Bed, 4-Bath Home in Sought-After Grand Valley Trails Brantford. Welcome to this stunning Brookfield model located in one of Brantford's most desirable neighborhoods! This 4-bedroom, 4-bath detached home features a freshly painted all-brick exterior and brand-new laminate flooring throughout. Step inside to a bright and inviting foyer with elegant ceramic and hardwood floors. The open-concept kitchen offers the perfect space for entertaining, with a walkout to a beautiful backyard deck. Enjoy cozy evenings in the family room, complete with a fireplace. Upstairs, the spacious primary bedroom includes two walk-in closets and a luxurious ensuite with a soaker tub and tiled walk-in shower. Three additional well-sized bedrooms provide ample space for the whole family. The basement offers oversized windows, a finished 18x12 room with a walk-in closet and 3-piece bath, plus a large 35x16 unfinished space ready for your custom touch. Located in a family-friendly community close to parks, trails, schools, highway access, and amenities this is the perfect place to call home! (id:60626)
Homelife/miracle Realty Ltd
129 Prince Charles Crescent
Woodstock, Ontario
Welcome to this stunning, approximately 3,150 sq ft, this beautifully designed residence offers a perfect blend of luxury and functionality. Featuring 4 spacious bedrooms and 5 bathrooms each bedroom with its own private ensuite this home ensures comfort and privacy for the whole family. Elegant main floor hardwood flooring, upgraded tiles, and oak stairs lead you through an open-concept layout ideal for contemporary living. The family room, highlighted by a cozy gas fireplace, is perfect for relaxed evenings, while the gourmet kitchen boasts quartz countertops, stainless steel appliances, and a separate dining area ideal for entertaining. A separate living room with a second gas fireplace adds even more charm and flexibility to the layout. A bonus den provides the perfect space for a home office, TV room, or reading nook. With 9' ceilings on both floors, extended windows, the home is filled with natural light, creating an inviting and airy atmosphere. Additional highlights include a spacious backyard , a second-floor laundry room, and a premium location near transit, shopping, parks, conservation areas, a community center, a school, and more all within walking distance. (id:60626)
Century 21 Property Zone Realty Inc.
2209 Linkway Boulevard
London, Ontario
Welcome home to this custom built 3 bedroom, 2.5 bathroom 2 Storey (2020), in the sought after community of Eagle Ridge in Riverbend. Boasting 9-foot ceilings on the main floor with engineered hardwood flooring. Open-concept layout is flooded with natural light, creating a bright and airy atmosphere. Offering a gourmet kitchen featuring oversized island with quartz countertops, premium plumbing fixtures, custom maple cabinets and Herringbone tile backsplash. The second-floor features large primary bedroom with a 4-pc ensuite, walk-in closet, two additional generously sized bedrooms, a 4-pc main bath and conveniently located laundry room. Full un-finished basement with roughed in bathroom. The covered back deck and cement patio is the ideal space to relax, entertain guests or unwind in the hot tub. Fenced back yard with 8 ft X 12 ft custom shed and double car garage completes this package. Don’t miss out on this wonderful opportunity to make this your family’s forever home! (id:60626)
Advanced Realty Solutions Inc.
112 10468 157 Street
Surrey, British Columbia
AMAZING, PRIVATE, & BOUTIQUE! Featuring a renovated 3 BED + 3 BATH just steps from new shopping, restaurants, Harold Bishop Elementary, and minutes to HWY 1. Surrounded by a fenced yard backing onto green space, perfect for kids and pets. The bright kitchen boasts newer stainless steel appliances & cabinetry, quartz countertops, and a spacious private balcony. The living room is inviting and comfortable. The main floor has newer laminate flooring, and the entire home has been freshly painted. Upstairs, you'll find 3 good-sized bedrooms. (id:60626)
Royal LePage Global Force Realty
1 Billiter Road
Brampton, Ontario
Pride of Ownership! Don't miss this stunning home truly one of the cleanest and most well-maintained properties you'll find. Act fast and make an offer today! EXECUTIVE FREEHOLD TOWNHOME ON A PREMIUM CORNER LOT WITH TWO CAR GARAGE. (.3 car parking. ) House is ENERGY STAR CERTIFIED HOME. Beautifully upgraded townhome with full brick elevation and excellent curb appeal. Located on a premium corner lot with professional landscaping. Main floor features a bright living room (can be converted to 4th bedroom). Second floor offers a spacious family room with smooth ceilings, large windows, and tons of natural light. Chefs kitchen boasts upgraded cabinets, quartz countertops, backsplash, center island, and stainless steel appliances. Open-concept layout flows into formal dining area with walk-out to upgraded balcony featuring a pergola. Patio furniture included! Upper floor has 3 spacious bedrooms. Primary bedroom includes large windows, walk-in closet, additional closet, and 4-pc ensuite. No carpet throughout the home. Close to Mount Pleasant GO Station, top-rated schools, shopping, parks & more! (id:60626)
RE/MAX Realty Services Inc.
2494 Earl Grey Avenue
Pickering, Ontario
IMPRESSIVE PROPERTY, AS GOOD AS SEMI-DETACHED HOME IN NATURAL RAVINE FRONTAGE SET-UP WITH 3-5 PARKING SPACES ON EXTRA WIDE FREEHOLD CORNER LOT!! Stunning End-Unit Freehold Townhouse On A Premium Corner Lot In Desirable Duffin Heights! Welcome To This Beautifully Maintained Home, Proudly Cared For By Its Original Owners. Nestled On An Oversized Premium Corner Lot, This Home Offers Exceptional Space And A Thoughtfully Designed Layout. Step Inside To A Bright And Airy Main Floor Featuring 9-Foot Ceilings Adorned With Elegant Crown Moulding. The Open-Concept Design Is Enhanced By Scraped Solid Oak Hardwood Floors, Creating A Warm And Inviting Atmosphere. A Recently Painted, Sun-Filled Living Room Leads Seamlessly To A Formal Dining Area, Perfect For Hosting Gatherings. The Eat-In Kitchen Showcases Stainless Steel Appliances, Quartz Countertops, A Stylish Backsplash, Extended Cabinetry, A Double Sink With A Modern Faucet, And A Walk-Out To A Large Deck Ideal For Relaxation And Entertaining. Upstairs, The Spacious Primary Suite Boasts A Walk-In Closet And A Luxurious 4-Piece Ensuite. The Separate Garage Provides Added Convenience, While The Unfinished Basement Is A Blank Canvas Awaiting Your Personal Touch - Complete With A 3-Piece Rough-In Bath And Large Egress-Style Windows, Offering Endless Possibilities. Unique Features: for Townhouse Having 3 (Three) And Up to 4 (Four) to 5 (Five) Car Parkings - 3 Vertical & 1-2 Horizontal! Located In A Quiet, Family-Friendly Neighbourhood, This Home Is Just Minutes From Major Highways (401 & 407), Shopping Centers, Pickering Golf Club, Greenwood Conservation Area, And The Scenic Duffin Heights Forest & River Trail. Don't Miss This Incredible Opportunity To Own A Home In One Of Pickering's Most Sought-After Communities! Whether you're a growing family, a professional couple, or a savvy investor, this home offers the perfect blend of comfort, space, and future potential. Rare Home in natural setting with up to 4-5 parkings!! (id:60626)
RE/MAX Gold Realty Inc.
Lot 1 Four Points Road
Kawartha Lakes, Ontario
75.68 LUSH ACRES - Experience the unmatched beauty and tranquility of this exceptional piece of land nestled in a serene, wooded setting surrounded by lush landscapes. This expansive parcel offers a unique opportunity for nature enthusiasts and visionaries alike, with endless possibilities to explore scenic trails and immerse yourself in the Great Outdoors. With its peaceful surroundings and abundant natural beauty, the potential is limitless. (id:60626)
RE/MAX All-Stars Realty Inc.
5 - 1951 Rathburn Road E
Mississauga, Ontario
Beautifully maintained and sun-filled 3-bedroom, 3-bathroom townhome nestled in the highly sought-after Rockwood Village on the Mississauga/Etobicoke border. This spacious home offers over 2000 sq. ft. of comfortable living space across all levels. Featuring an updated eat-in kitchen with plenty of cabinetry and natural light, the main floor showcases oak hardwood flooring, elegant pot lights, and no popcorn ceilings. The open-concept living and dining area includes a charming Juliet balcony that overlooks a serene and private backyard, perfect for relaxation. A hardwood staircase leads to generously sized bedrooms including a large primary suite with a 3-piece ensuite and ample closet space. The finished walk-out basement features vinyl flooring, a cozy wood-burning fireplace, and access to a fully fenced back yard ideal for entertaining or enjoying summer evenings. This well-managed complex boasts newer windows, doors, and roofs, with a new AC unit installed just 2 years ago. Conveniently located steps from Longos, parks, and the Etobicoke Creek Trail system, with easy access to highways 401/403/427/QEW, DixieGO, and Mississauga & TTC transit. Close to excellent schools, playgrounds, tennis courts, and shopping, this home is ideal for families, professionals, or retirees seeking a turn-key property in a quiet, family-friendly community. Just move in and enjoy refined living in one of Mississaugas most desirable locations! (id:60626)
New Era Real Estate
54 West Avenue N
Hamilton, Ontario
Triple-Income Property or Ideal for a Multi-Generational Family! This lovely home has been thoughtfully divided vertically rather than horizontally, preserving its true character and charm throughout. Featuring original pocket doors, hardwood floors, and soaring 9-footceilings, each unit offers unique appeal and functionality. All three units are currently rented at market value to great tenants, providing solid income. Unit 1 faces the street and offers an open-concept kitchen and living room with stainless steel appliances, decorative fireplace, two bedrooms, a 4-piece bath, and upper-level laundry. Unit 2 has a separate lower-level entrance, one bedroom, a stylish kitchen with butcherblock counters and subway tile backsplash, a 4-piece bath, and in-suite laundry. Unit 3 includes a bright living room, granite kitchen with walk-out to a BBQ deck and parking, plus three bedrooms and a 4-piece bath across two upper levels. With parking for four cars, this centrally located triplex is within walking distance to the General Hospital, and just minutes from downtown amenities, public transit, GO Stations, McMaster University, hospitals, theatres, breweries, and restaurants. A rare opportunity to own a charming, income-generating property in a prime location! (id:60626)
RE/MAX Escarpment Golfi Realty Inc.
25 1010 Ewen Avenue
New Westminster, British Columbia
Stunning corner unit with natural light in 'Windsor Mews' Corner unit- Western view, 3 bedrooms,2.5 bathroom,spacious kitchen with Stainless Steel appliances, newer Washer/Dryer, Builtin Vacuum, family room opens to large sundeck(great for entertaining) 2 car garage-tandem with room left for storage. Near community center , schools, shopping and Transit. Open house Saturday, May 24, 2-4pm. (id:60626)
Team 3000 Realty Ltd.
302 Avenue Road
Newmarket, Ontario
Attention First-Time Home Buyers & Investors! Fantastic opportunity to own a well-maintained home in a quiet, family-friendly neighbourhood of Newmarket. This charming property features beautiful hardwood floors, upgraded windows and doors, and a fully remodeled bathroom, offering both comfort and style. Conveniently located close to public transit, making commuting a breeze. Whether you're looking to move in or generate rental income, this home has incredible potential. Don't miss your chance to get into the market in a great area! (id:60626)
RE/MAX Experts
330 Giddings Crescent
Milton, Ontario
This Is A Power Of Sale Property And Being Sold Where Is And As Is. This Power Of Sale Opportunity Will Not Last Long. Gorgeous Arista Built Semi Apx 1900Sqft Attached By Garage Only With 9Ft Ceiling And Gleaming Hardwood Floors On Main Floor, Upper Hallway Matching Stained Oak Stairs. Spacious Floor Plan Layout Gives Open Concept Living And An Amazing Size 3 Bdrm. Kitchen With Custom Back Splash And Quarts Countertop With Eat In Breakfast Area Which Leads To Large Back Yard (id:60626)
Save Max 365 Realty
37 Native Landing
Brampton, Ontario
Welcome to 37 Native Landing a beautifully upgraded semi-detached home in sought-after Fletchers Creek Village, set on a rare 147 ft deep lot! Close to Cassie Campbell Rec Centre, schools, and Mount Pleasant GO Station. This home boasts a true backyard retreat with an interlocked patio and gazebo, perfect for relaxing or entertaining. Inside, you'll find a bright open-concept layout with abundant pot lights, no carpet throughout, and a cozy fireplace to tie it all together. The modern kitchen boasts quartz countertops and stainless steel appliances. The basement features a legal separate entrance with its own laundry, ideal for extended family or rental potential. Move-in ready and packed with upgrades! High-quality attic insulation (2025). New vinyl flooring in the basement (2025), new Lennox air conditioner (2025). (id:60626)
RE/MAX Gold Realty Inc.
100 Kilrea Way
Brampton, Ontario
Stunning 1926 Sq. Ft. Semi-Detached HomeLocated in a prime area, this 4+1 bedroom home features hardwood floors on the main level and stairs, a spacious master suite with a walk-in closet and 5-piece ensuite, and a semi-ensuite for the 2nd and 3rd bedrooms. Enjoy an eat-in kitchen with a breakfast bar and stainless steel appliances, plus separate living and family rooms. The finished basement includes a separate entrance through the garage, second kitchen, bedroom, and laundry. Income potential or in-law suite. Steps from Mount Pleasant GO Station, Tim Hortons, restaurants, and stores. A must-see! (id:60626)
Land & Gate Real Estate Inc.
66 Wild Chicory Street Unit# Lot 0063
Kitchener, Ontario
Location! Location! Location! Doon South community minutes from Hwy 401, shopping, walking trails and more! The brand new CYPRESS plan offers 1,616sf above grade, 3 bedrooms 2 1/2 baths and a double car garage. Optional finished basement available and sold separately. Main floor features an open concept Kitchen, dinette and great room. A 2 pc bath conveniently located in the front of the house and a main floor laundry in the mud room with access to the garage. 2nd floor features three bedrooms and a family room, (optional upgrade to 4th bedroom sold separately) and 2 full baths. Primary Bedroom includes a large walk-in closet and a 3 pc ensuite. Various lots available. Visit the sales center Sat/Sun 1-5pm Mon/Tue/Wed 4-7 located at 154 Shaded Creek Drive Kitchener. (id:60626)
RE/MAX Twin City Realty Inc.
Peak Realty Ltd.
609 Bricker Street
Saugeen Shores, Ontario
Great mixed-use Commercial/Residential Opportunity in the Booming town of Port Elgin on Lake Huron! Consisting of a large renovated commercial main level and a 3 bed/1 bath updated apartment on the 2nd story, this property is zoned CC3 and has a long list of possible uses. The property benefits from a fantastic high traffic, great visibility location on busy corner lot and public parking lot across the road. On site there is a private parking lot for customers & employees for 7-8 cars and a separate double drive for the apartment. The 3 Bed/1 Bath apartment has been tastefully updated throughout w/newer flooring, accent walls, gas fireplace, cozy kitchen/living/dining w/balcony, laundry, and is currently rented to a long-term tenant and generating good income. The 2126 Sq Ft commercial main level is currently a retail store, but let your imagination run wild to maximize the potential of this space. There is a large open concept main retail/showroom w/central counter and 2 pc bath, a large storage/stock room w/laundry, a lastly a functional space that offers a small kitchen, 2Pc bath, and access to the large covered deck & fenced in private patio area, once used as a small event space, adding so much more potential! The partial basement offers a ton of much needed storage. There have been many upgrades and improvements to this building over the years; furnace (2020), much of the flooring, paint, trim has been updated, improved insulation in attic and some walls, 200 amp breakers, plumbing fixtures, and more! Turn this opportunity into a dream space for your business and live on site OR continue renting the apartment to help offset ownership costs while you run your business OR rent both the commercial and residential space creating a sound investment property. (*Also for sale in addition to the building is the thriving retail business known as Livin Boutique, ask listing Realtor for further details.*) (id:60626)
Wilfred Mcintee & Co Limited
7913 Highway 7/12
Guelph/eramosa, Ontario
Located in the serene countryside of Guelph/Eramosa, this charming property at 7913 Highway 7 offers a perfect blend of rural tranquility and convenient access to urban amenities. Situated just outside Guelph, this spacious home provides both the privacy of a rural setting and proximity to essential services, making it an ideal location for those seeking a peaceful lifestyle without sacrificing convenience. Property Overview: This expansive property features a beautifully maintained residence set on a large 80 x 200 Ft lot, offering scenic views of lush greenery and wide-open spaces. Whether you're looking for a family home, a country retreat, or an opportunity to operate a small business or hobby farm, this property has the potential to meet a variety of needs. Outdoor Space: The property spans a large lot, perfect for outdoor enthusiasts and those seeking space to grow. The vast yard provides ample room for gardens, recreation, or even the possibility of building additional structures such as a workshop, barn, or outbuildings for various uses. The landscaping is well-kept, with mature trees offering privacy and shade during the warmer months. Additional Features: Ample parking space for vehicles, RVs, or boats. A well-maintained driveway providing easy access to the home. Close proximity to Highway 7 for quick access to Guelph, as well as nearby towns and amenities. Location: This property is situated just outside the vibrant city of Guelph, known for its rich history, top-rated schools, and thriving arts and cultural scene. With easy access to Highway 7, commuting to surrounding areas like Cambridge, Kitchener-Waterloo, and Toronto is straightforward. Local amenities such as grocery stores, medical services, and recreational facilities are just a short drive away, making this location both convenient and desirable for growing families or those looking to escape the bustle of city life. (id:60626)
Executive Real Estate Services Ltd
15 Masseyfield Street
Brampton, Ontario
Showcasing stunning architecture and meticulous design. This four bedroom freehold townhome is a rare geminal highly converted area. The beautifully finished basement, complete with separate entrance and trail views, Offer the perfect space for relaxation or entertainment. With its extensive upgrades, including premium flooring, countertops and lighting fixtures this property exudes sophistication and style. Ideally situated near toprated schools, shopping centers and community amenities, This home is perfect for families seeking a luxurious life style. The basements rental income, secured through city-permitted completion, provides a welcome bonus (id:60626)
Homelife/miracle Realty Ltd
57016 Hwy 28
Rural Sturgeon County, Alberta
Horse Lovers Ranch! 45 Acres of Paradise! The property has been meticulously maintained & shows a 10/10. The custom built modular has an open kitchen with granite counters, newer appliances and a walk in pantry. Included is a large sitting room & family room for hosting family gatherings & parties. 2 beds at one end + a large primary suite secluded at the other end fit for royalty. Enjoy the covered deck with the hot tub year round, or an enclosed sun room overlooking the valley to enjoy our morning coffee. The TRIPLE DETACHED GARAGE is perfect for all your vehicles and toys & has 220V wiring. If that's not enough the 48X50 SHOP can hold everything else needed to run the farm. 4 horse shelters, pole shed, 2 tack shacks, a corral w/power, a riding ring, dog kennel w/power & 2 sheds. The pastures are horseshoe shaped around your home so you can view your animals at all times. Groomed trails, a serene pond with crystal clear water & 2 underground springs. Pad & power in place for a 2nd residence. (id:60626)
Century 21 Masters
9 A30 Island
The Archipelago, Ontario
An extraordinary opportunity awaits on 9-A30 Island-5.5 acres of private, potentially redevelopable land in the heart of iconic Pointe au Baril. Surrounded by Crown land and just a 4-minute boat ride from the marina, this rare island offering boasts 960 feet of combined shoreline with exposures on both sides-ideal for capturing sunrise and sunset views and maximizing future design potential. Currently with 7 structures-including multiple 2-bed, 1-bath cabins, a main cottage with wraparound porch, a grandfathered waterside kitchen/dining cabin, and two utility sheds (one with laundry)-the island is already serviced with hydro and running water. All structures are being sold as-is with no representations or warranties. The real value lies in the land. With flat, usable topography, stunning long views, and a newly refreshed sandy beach, this property is primed for a high-end renovation project or a complete teardown and custom build of a showpiece cottage or family compound. Located minutes from the historic Ojibway Club in one of Georgian Bays most coveted and scenic boating areas, this is a generational opportunity to create a legacy retreat or luxury income asset. Whether you're a seasoned investor, luxury builder, or visionary buyer-this is a blank canvas in an unbeatable location (id:60626)
Psr
65 Margaret Graham Crescent
East Gwillimbury, Ontario
Welcome to the most family friendly subdivision in Mt. Albert! This detached 3 bedroom home has so much to offer with a fabulous floor plan, eat-in kitchen, fenced yard and finished basement with 3pc bath. Whether you're looking for more space or just getting into the market, this will check all the boxes! Upper level offers spacious and bright bedrooms, plus large 4pc bath. Walking paths are right outside your door to take you to several wonderful parks, the primary school and more. Set in the charming village of Mount Albert, you will love the local shops and surrounding nature. Commuters can be at the 404, Newmarket, or EG within 20 minutes! Don't miss out on this opportunity. Come and see all this beautiful neighbourhood has to offer. (id:60626)
Royal LePage Rcr Realty
442 Third Street
London, Ontario
ATTENTION BUILDERS AND DEVELOPERS! LAND VALUE! 10 stacked town homes within walking distance to Fanshawe College! Recently approved for 10 units - no site plan approval required, just apply for your building permit and you can start right away. Draft building permit drawings available for 4-3 bedroom and 6-2 bedroom building available. 10 parking spots plus one barrier free spot. Allowance for garbage moloks too. Site plan, preliminary grading and servicing plans, draft condominium documents, survey, and more available upon request. Option to build as a purpose built structure or to complete condo application and sell 10 units separately. (id:60626)
Kempston & Werth Realty Ltd.
26 Cobblestone Drive
Paris, Ontario
It's time to make Paris your new home town. Welcome to 26 Cobblestone Drive located in the sought after Grandville neighbourhood located close to schools, amenities and 403 access. This bungalow, with an open concept floor plan offers a carpet free main floor; featuring dark hardwood floor and tile throughout. You are greeted by the formal Dining Room with chandelier once inside the entry. The kitchen which looks into the living room and dinette, has flow and function for the family. The dinette flows straight through the sliding doors to the back covered porch with amazing views of the backyard. The living room, is the perfect place to relax at the end of the day, or enjoy your favourite cooking show while preparing dinner for the family. The private primary suite boasts a walk in closet and a 4 pc bath with soaker tub, finishing the main floor is the main bathroom and second bedroom; not to mention the double door pantry that is plumbed for a main floor laundry and inside garage entrance. The basement level offers 2 rec room spaces, the first boast a wet bar and the walk out basement entrance; perfect for those adult get togethers. The second basement living space houses the gas fireplace; perfect for those cozy nights with the family. A third bedroom is a great option for an in home office or work out space. The third 3 pc bathroom, and the mechanical room with laundry finishes off the basement level. Backing onto green space with your only rear neighbours being the local wild life makes for a peaceful and natural retreat. For those who like working in their garage, the garage has been extended 2 feet on either side, not to mention the extra height for additional work or storage space. With walking distance to schools, amenities and downtown, minutes to the 403; and the most wonderful family friendly neighbourhood; this property is sure to tick all of your boxes. (id:60626)
Century 21 Heritage House Ltd
20 Mahogany Heath Se
Calgary, Alberta
Welcome to this inviting 4-bedroom, 3.5-bathroom family home located in the vibrant lake community of Mahogany, one of Calgary’s most desirable neighborhoods. Offering over 2,532 square feet of thoughtfully designed living space and a HEATED DOUBLE ATTACHED GARAGE, this property is a fantastic opportunity for comfortable and functional family living.The main level features a beautifully appointed kitchen with stainless steel appliances, granite countertops, and plenty of counter space—perfect for both casual meals and entertaining. The open-concept layout seamlessly connects the kitchen to the dining and living areas, creating a warm and welcoming atmosphere.Upstairs, the spacious bonus room offers a flexible area that can be used as a home office, media room, or play space. The primary bedroom provides a peaceful retreat with a luxurious five-piece ensuite and a large walk-in closet. Three additional bedrooms and a full bathroom offer plenty of space for family members or guests.The FULLY DEVELOPED BASEMENT extends the living space with a generous recreation room complete with a WET BAR, as well as an additional bedroom and fully renovated bathroom with a shower—ideal for hosting guests or enjoying movie nights at home.Step outside to a private, fully landscaped backyard with low-maintenance FAUX GRASS and a well-sized deck, creating a great space for summer gatherings or quiet evenings outdoors.Located just steps from Mahogany Lake, nearby schools, playgrounds, shopping, and community pathways, this home is ideally situated for both convenience and recreation. With easy access to Stoney Trail and 52 Street, commuting is simple and efficient. Residents also enjoy year-round lake privileges including swimming, skating, and access to the Mahogany Beach Club.This home offers a perfect balance of space, comfort, and lifestyle in one of Calgary’s premier communities. Schedule your private showing today. (id:60626)
Exp Realty
301 250 Columbia Street
New Westminster, British Columbia
Welcome to Brooklyn Views! Beautiful almost new home at central, sought after location with panoramic views! This luxury 2 level townhouse offers over 1,200sf spacious open floorplan with high ceilings reaching over 20ft in living areas. Elegant hardwood floors throughout. Floor to ceiling windows bringing max daylight in. Kitchen and bathrooms boast granite tops and backsplash, solid oak cabinets. Large kitchen island and S/S appliances. Air-conditioned. Private patios off living room and master bedroom with amazing views of river, city and mountains. Still under New Home Warranty. Included locker and 1 year prepaid covered and safe parking stall. (id:60626)
Orca Realty Inc.
206104 26
Meaford, Ontario
C2 Zoned lot with Highway 26 exposure on the West edge of Meaford. The North side of Highway 26 has 249 residential units draft plan approved and under construction. Directly to the West is Meaford Haven Development of 15.44ha in process. Immediately adjacent to the East is the Don Bumstead & Family Medical Health Clinic. The entrance from Highway 26 comes directly into this lot and is subject to a right of way to both adjacent lots. The 25' easement at the rear of the property services both this lot and the lot adjacent to the West for municipal sewers and storm water. The Municipal water is located within the 10.10' easement at the front of the property. Excellent location for retail, food, grocery etc. (id:60626)
Ara Real Estate Brokerage Ltd.
7 Lyndale Road
Tillsonburg, Ontario
This stunning home, crafted with exceptional attention to detail by renowned DALM Construction, offers quality finishes and thoughtful design throughout. Featuring 3 bedrooms and 2 bathrooms including a private ensuite this residence is perfect for comfortable family living. The kitchen boasts rich maple cabinetry, stainless steel appliances, quartz countertops, subway tile backsplash, a center island, and flows seamlessly into the dining area, which opens to a pressure-treated deck with awning ideal for summer entertaining. Ceramic tile flooring runs through the kitchen, hallways, bathrooms, and dining area for easy maintenance and timeless style. The spacious living room impresses with a 10' ceiling, solid maple wood floors, cozy gas fireplace, and floating shelves creating a warm, inviting atmosphere. Enjoy the convenience of main floor laundry and direct access to the attached two car garage. The walkout lower level offers a generous family room with covered access to the lush, private backyard featuring a stone patio and tranquil fish pond your personal oasis. Don't miss this opportunity to own a beautifully maintained DALM built home in one of the Tillsonburg's most desirable neighbourhoods! (id:60626)
T.l. Willaert Realty Ltd Brokerage
11 Crookston Road
Centre Hastings, Ontario
Tucked away on a beautifully treed lot just south of Madoc, this unique round log home offers a peaceful retreat with rustic charm and thoughtful features throughout. With three bedrooms and one and a half bathrooms, theres room for the whole familyplus space to unwind and enjoy the natural surroundings.The main floor welcomes you with an open-concept layout featuring a warm, inviting eat-in Custom kitchen for casual family meals and gatherings. A stunning two-sided gas fireplace provides warmth and ambiance to both the kitchen and the spacious living room. A large sunroom offers panoramic views of the property and makes a perfect all-season space to relax. A two-piece bathroom and convenient laundry room complete the main level.Upstairs you will find three bright bedrooms, a full ensuite bathroom, and a second sunroom flooded with natural light perfect for a 4th bedroom, playroom, or home office. In addition a spacious loft overlooks the living room below adding character and architectural flair. Outside enjoy a large deck and a screened-in gazeboperfect for entertaining, dining, or simply enjoying peaceful evenings outdoors. The outdoor living space overlooks the beautifully maintained yard, offering a serene view and plenty of room to roam. Outside, a massive workshop offers endless possibilities for hobbyists or storage needs, and a separate single-car garage adds extra functionality.If youre seeking tranquility, charm, and space to live and grow, this property is a must-see. (id:60626)
The Wooden Duck Real Estate Brokerage Inc.
Dl 1883 Argenta Road
Argenta, British Columbia
153 Acres*Can be developed into a great ranch, multi family property, camp ground, RV park for tourists *Borders Carter Creek with a year round creek *Great views of Selkirk Mountain Range, Mt. Willet & Kootenay Lake *Located in middle Argenta & easily accessible roads during winter, internet availability & electrical access * 1 Bed Cabin c/w $9000 solar system - 1300 watt panels & new roof *Can build 2 more homes on this property currently *12xl2 storage shed *Bulldozer could be included *Majority of property is zoned ALR but can be subdivided into multiple lots *Fantastic sun exposure *Excellent soil conditions *Great opportunity to have a co-op living situation with multiple families *Ideal for base tourist wilderness exploration businesses - sledding, heli-skiing, retreats, hiking tours (id:60626)
Landquest Realty Corporation
Landquest Realty Corp. (Interior)
3033 232 Street
Langley, British Columbia
OFFERING INCLUDES BUSINESS ONLY, PROPERTY IS LEASED. Backyard Vineyards is an award winning winery production both Fraser Valley and Okanagan Valley BC VQA wine. Backyard Vineyards produces a wide range of wines from bold reds to crisp whites to refreshing bubbles. With a centrally located production facility, this land-based winery has a maximum production capacity of 10,000 cases per year. The winery tasting room has a total (indoor and out) capacity of 134 guests. The winery property has 4.09 acres of planted Pinot Noir and a lease secured until September 2034. Located centrally in Langley's Campbell Valley, Backyard Vineyards operates on Langley's "wine trail" in close proximity to other wineries. Located just under an hour away from downtown Vancouver, and with close access to Highway 15 and Highway 1, Backyard Vineyards has close access to nearly 2.4 million potential agritourism customers. We respectfully ask that you do not approach or discuss the sale with staff. Showings are by appointment only. (id:60626)
Sotheby's International Realty Canada
144-154 Athabasca Avenue
Hinton, Alberta
Well built building with offices and retail stores located in part of the Hinton Valley shopping plaza. Good traffic flow off Hwy 16 and Switzer Drive ,lots of parking . Steel beam and concrete block construction. Rear alley access for deliveries.Year built is approximate .No way to verify. (id:60626)
Century 21 Twin Realty
16 Margaret Street Street
Waterdown, Ontario
Beautiful well maintained 2+2 brick bungalow on a mature lot and quiet neighborhood. Includes a gorgeous covered front porch facing a small park. No across neighbors! Inside find 2+2 bedrooms, 2 full updated bathrooms (Main with soaker tub and separate enclosed glass shower). Hardwood flooring and ceramic tile on the main level and cozy eat-in kitchen with all appliances included(2019). Full finished lower level with Rec-room, 3 pc bath and 2 additional bedrooms. Owned on-demand hot water heater. Furnace and A/C new in 2020. Outside you have a large deep lot with parking for 5 plus cars without blocking yourself in. The oversized detached 2 car garage is insulated and heated (2020 propane furnace) with updated electrical (2022). Partially fenced yard with a large deck in the back. Great location; walk to downtown, shops, restaurants, and hiking. Close to Burlington GO and highway access. (id:60626)
RE/MAX Escarpment Realty Inc.
112 Woodpecker Green
Fort Mcmurray, Alberta
Welcome to 112 Woodpecker Green, a one-of-a-kind luxury home nestled in a quiet cul-de-sac in Eagle Ridge. Sitting on an extraordinary 15,800 sq/ft pie-shaped lot—one of the largest in the neighbourhood—this custom-built property, still with its original owner, is in immaculate, like-new condition, offering exceptional quality, elegant design, and versatile living spaces both inside and out.The home’s stone veneer exterior and wide concrete pathway offer charming curb appeal, while inside, a grand tiled entryway with a built-in closet system sets a sophisticated tone. Impeccable hardwood floors extend throughout the main living spaces, and soaring vaulted ceilings paired with stacked windows flood the home with natural light. A formal sitting room and dining room at the front of the home create the perfect space for entertaining or a home business, enhanced by glass railings, quartz counters, up-down blinds, and custom flat-panel cabinetry with a built-in wine fridge.The heart of the home is the stunning kitchen, where seamless quartz counters sit atop an oversized island. Cream matte cabinetry, a built-in 5-burner gas cooktop, slide-out drawers, a built-in oven and microwave, and under-cabinet lighting create a chef's dream kitchen, while a walk-in pantry offers additional storage. The adjacent living room features a gas fireplace framed by custom built-ins.Also on the main floor, two large bedrooms each come complete with walk-in closets with built-ins and private three-piece bathrooms featuring shower body spray kits. Upstairs, a small landing provides space for a treadmill or sitting area, leading to a home office tucked beside the luxurious primary retreat. The primary bedroom boasts a private covered sun deck, a spa-like ensuite with a steam shower, jetted tub, dual sinks, and a walk-in closet with custom built-ins.The fully developed basement expands the home’s versatility, beginning with a two-bedroom legal suite with its own full kitchen, pantry, la undry, and luxury vinyl plank flooring. A second bachelor-style suite provides flexibility for guests, a nanny, or use as a large recreational area. The home is equipped with two furnaces, three laundry areas, central A/C for the upper floors, and a roughed-in second A/C unit.Outside, the massive sun-filled yard is fully fenced, professionally landscaped with in-ground sprinklers, and large enough to accommodate a second garage or workshop. The rear-attached heated garage measures 25x28 and features two wall-mounted door openers, while the oversized driveway accommodates up to eight vehicles or recreational storage.Homes of this calibre are rarely offered for sale. Impeccably maintained, thoughtfully designed, and loaded with premium upgrades, this is a lifestyle opportunity you won’t want to miss. Schedule your private tour today. (id:60626)
The Agency North Central Alberta
380 Tansbury Street
London North, Ontario
Looking for a fabulous single-story home in North West London? 380 Tansbury St is here to impress. Convenience describes all. Built by Rockmount Homes, bungalow 2184 Sf finished area with brick and stone exterior, Double car garage , 5 (2+3) Bedroom home with 3 full bathrooms, has lots to offer. This features a perfect size patio with paver stones, fire pit, full fence backyard, great landscaping for a perfect outdoor living. The spacious, open-concept layout is ideal for both empty nesters and families. High ceilings through the house and cathedral ceiling in the living room, LED lights, central VAC including auto dust pan in kitchen, stair handrail in black iron and wood, Built in cables ready to hook up a sound system, painted in neutral colors are only some of the details that make this a great place to stay. The inviting main floor space is perfect for entertaining and opens to dining room, the kitchen , living room with the extended patio doors that bring lots of natural light and gorgeous views of the outdoors. The kitchen is the heart of the house, boasts crisp white cabinetry and some modern combinations with grey, a central island , nice backsplash, S.S appliances ,and a garburatorThe primary bedroom features a 4 pc ensuite, and walk-in closet, while the second bedroom is versatile enough for guests, a home office, and is served by the main bathroom. The lower level is equally impressive with a family room, laundry, 3 large bedrooms that should have multifunctional services with large closets, perfect for teens or grandchildren , exercise/games room, hobby, etc. A beautifully large 4 pc bathroom completes this space.This home is within walking distance to a grocery store, Walmart Super Store, Rona+, pharmacy, coffee shops, Medical Center, restaurants, and is conveniently located near several golf clubs, University Hospital, Western, major shopping centers, 380 Tansbury St, London is the perfect place to call home. Book you showing Now! (id:60626)
RE/MAX Advantage Realty Ltd.



