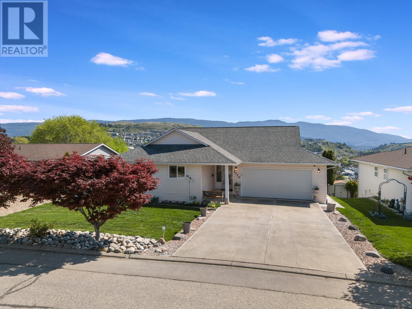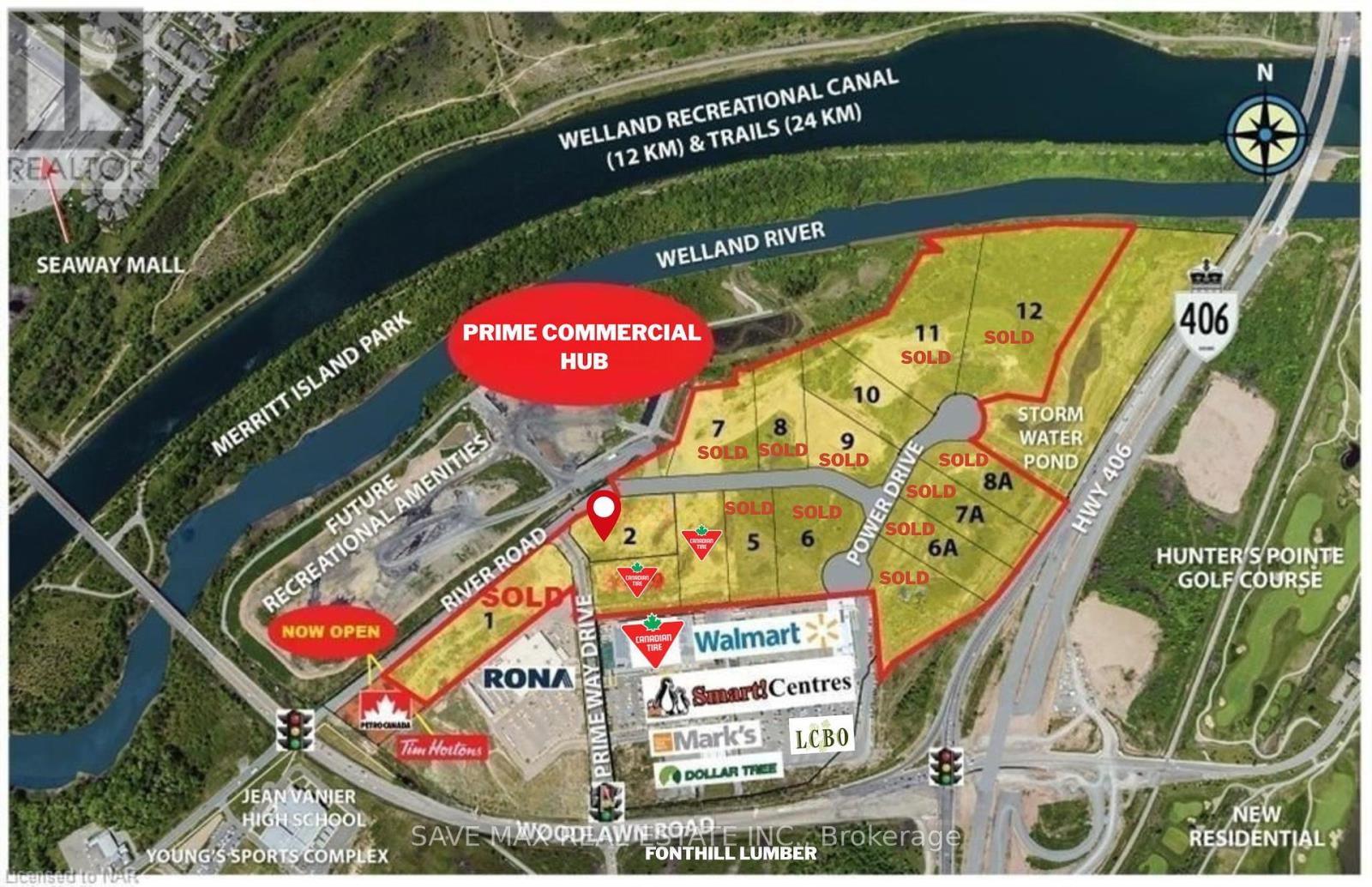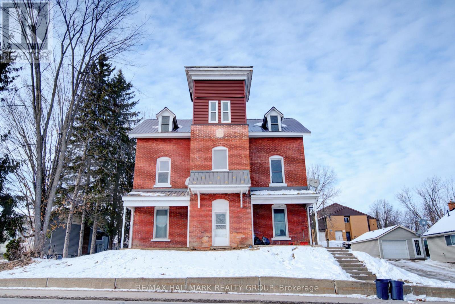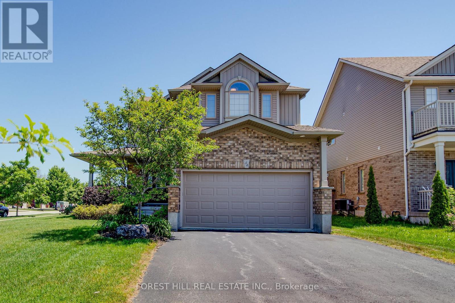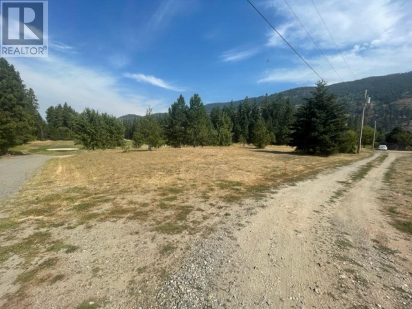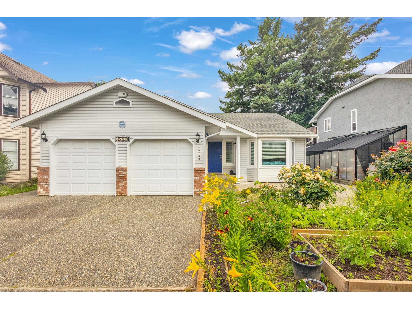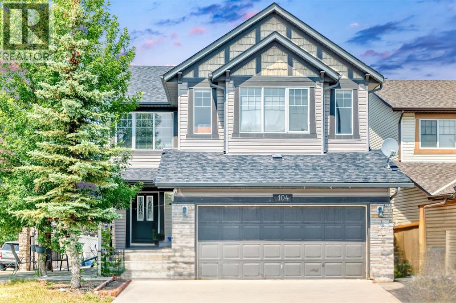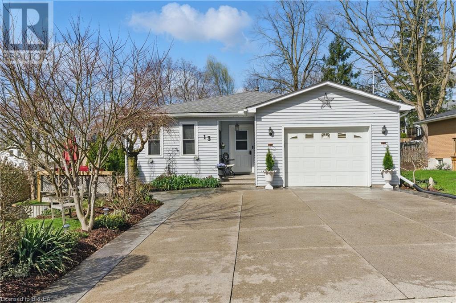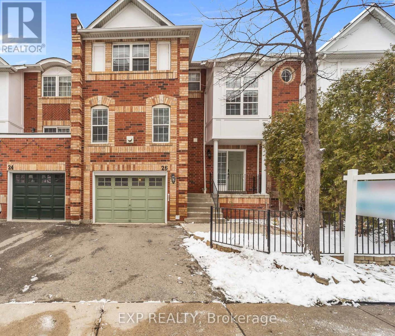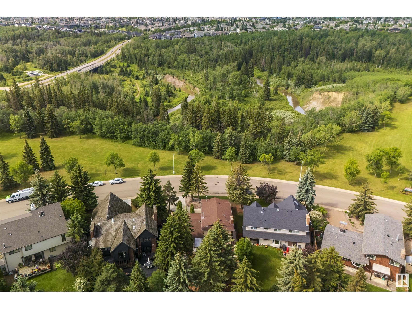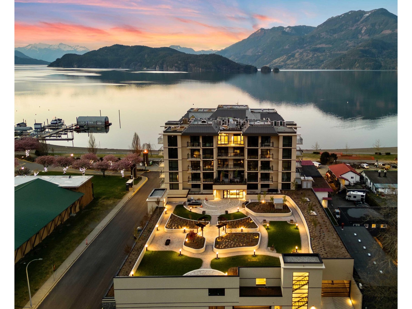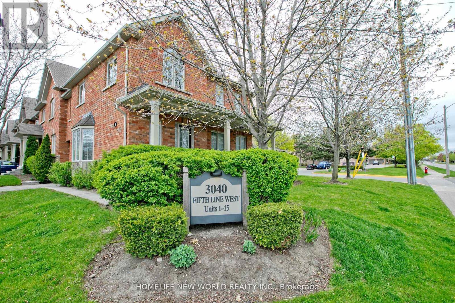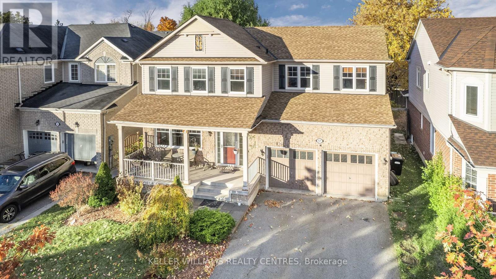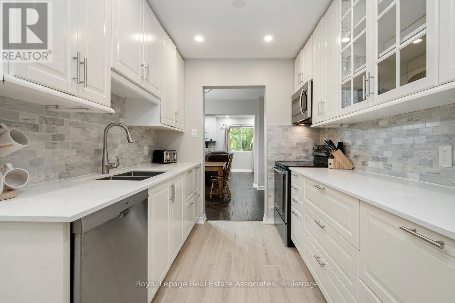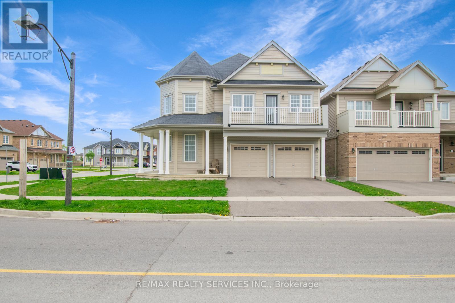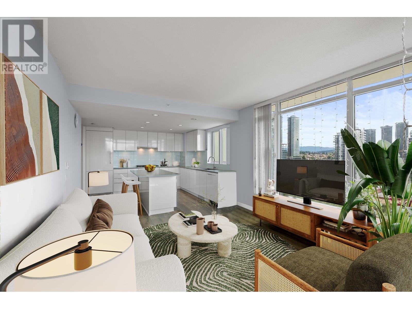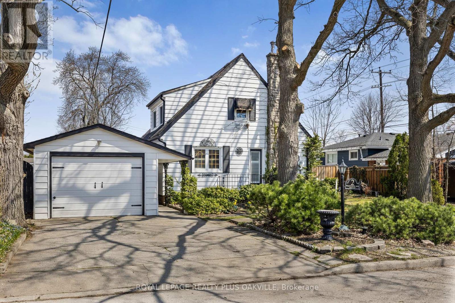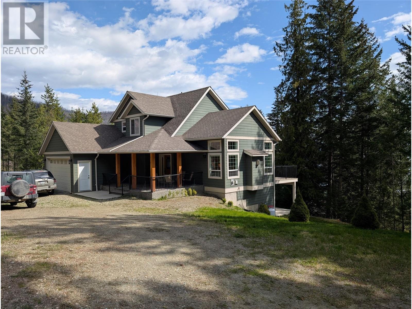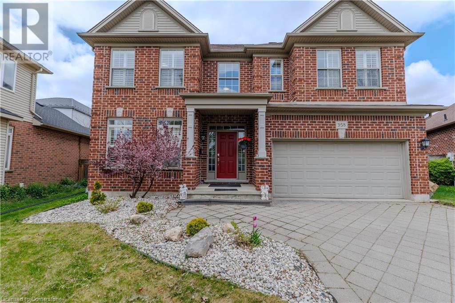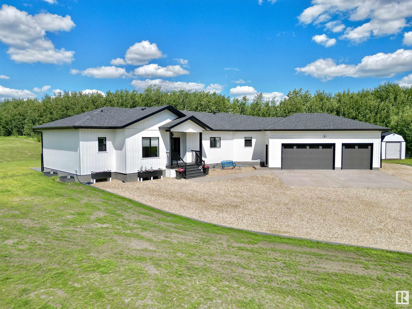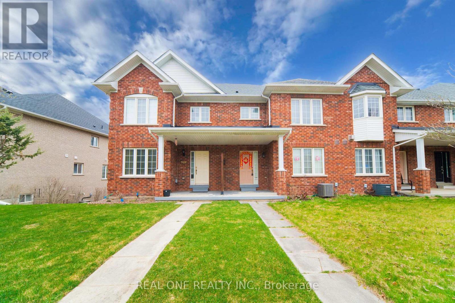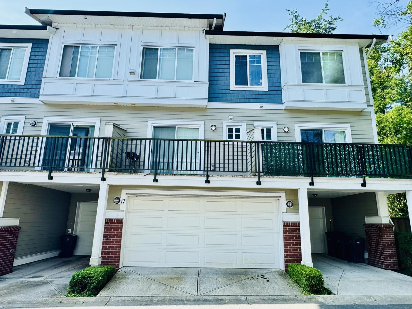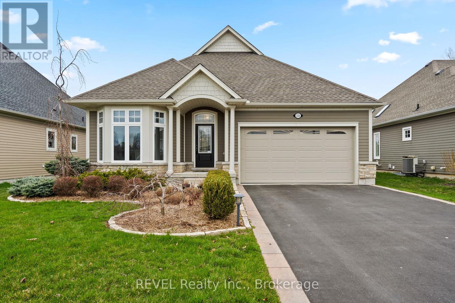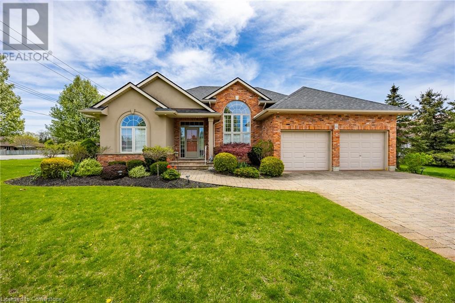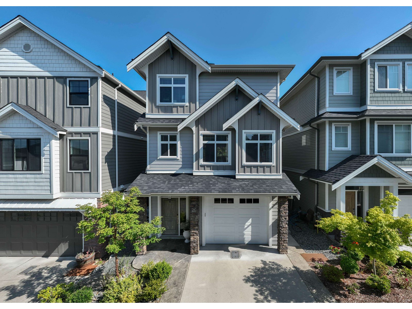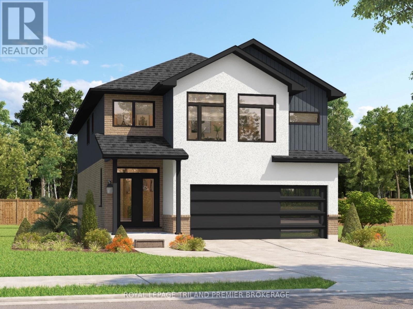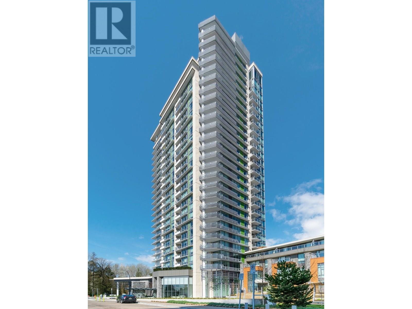2110 21 Avenue
Vernon, British Columbia
Looking for a move-in ready home that checks all the boxes? This beautifully updated East Hill gem offers modern comfort, incredible value, and a smart income opportunity—all in one of Vernon’s most sought-after neighbourhoods. The moment you step inside, the open concept and large windows with natural light streaming in over the hardwood floors will be something to appreciate.The thoughtfully designed and newly renovated kitchen with not only an abundance of counter but also cabinet space, quartz counter tops, S/S appliances, pantry and so much more will be every chef's dream to either cook or entertain in. Having the covered patio right off the kitchen is the perfect set up to enjoy a morning coffee overlooking the views or BBQ's and family dinners in the evening. The three bedrooms on the main level make it the perfect layout for families or empty nesters.The above-ground 2-bedroom suite is ideal for extended family or as a mortgage helper (your future self will thank you) not to mention it's own laundry and patio. This home is not only well laid out but offers an abundance of storage. The fully fenced and landscaped backyard is absolutely stunning and is a reflection of pride in ownership both indoors and out. Bonus points for extra parking and the fact that this place is meticulously maintained. Tucked on a quiet cul-de-sac and just minutes from downtown, shopping, and transit, this property blends peaceful living with everyday convenience. (id:60626)
Vantage West Realty Inc.
250 Primeway Drive
Welland, Ontario
Ready to go, Fully Services and clean development land for sale. A corner lot with amazing exposure, located in the prime commercial corridor of Welland. Adjacent to Smart Centre that includes Canadian Tire Store, Walmart and Rona, LCBO, Dollar Tree ETC. ZONED APPROVED FOR HOSPITALITY business (Hotels, Motels Etc.). Many other zoned approved usage allowed such as; Distribution, Storage, Trucking Operations, Medical Facility, Office use etc.. HWY 406 exposure. Over $1,000,000.00 incentives through CIP by the municipality. [List Price is price per acre] (id:60626)
Save Max Real Estate Inc.
275 Bridge Street
Carleton Place, Ontario
FOURPLEX! Welcome to 275 Bridge Street! Experience an exceptional investment opportunity in the thriving, family-friendly community of Carleton Place. This fourplex offers four spacious, well-designed 3-bedroom units, each featuring in-suite laundry for ultimate convenience. The current rental details: Unit 1: $1,800/month; Unit 2: $883/month; Unit 3: $1,185/month; Unit 4: $1,185/month with a lot of room for future growth. Tenants are responsible for their own utilities, contributing to an impressive annual cash flow of $45,529. Property Features for each unit: Furnace, Hot Water Tank, A/C, Separate Hydro Meter, 1 car garage and 1 exterior parking space. 100-amp electrical service for each unit. Ideally situated in a prime area with easy access to Highway 417, this fourplex is also conveniently close to schools, parks, trails, the river, and all the amenities that make Carleton Place so desirable. Don't miss the opportunity to invest in a property with such strong potential in one of the region's most sought-after neighborhoods! (id:60626)
Innovation Realty Ltd.
705 - 2300 Yonge Street
Toronto, Ontario
A 15+ years old established General Family Dental Practice located on the seventh floor of a professional building that is situated at a very heavily trafficked intersection. Very loyal patients. The clinic has solid hygiene program with compliant long term patient base of more than 1200 active patients. Located right on the Subway Station in a high-density residential area, stable community and lots of high-rise condominium buildings. This 1400 square feet bright, well-planned office that ensures a comfortable welcoming, efficient, and stress-free patient experience. A long-term lease is available (id:60626)
Forest Hill Real Estate Inc.
22 Main Street
Whitewater Region, Ontario
Quality, historic 6-unit brick building in Cobden, offering a rare blend of charm, convenience, and investment potential. Situated on a spacious lot with ample parking, this property boasts soaring 12-foot ceilings throughout.Located just off Highway 17 and along Cobdens main street, this building is steps away from local amenities and only minutes from the beautiful Muskrat Lakeperfect for outdoor enthusiasts and nature lovers.The property has undergone extensive renovations, including newly replaced brick on the east side, updated flashing on the tower, a freshly paved parking lot, and upgraded electrical in three of the units. With fantastic existing tenants and two recently vacated, newly renovated units, you have the opportunity to set your own rents and maximize returns.A fantastic opportunity to own an affordable, well-maintained multi-unit property in a growing community! (id:60626)
RE/MAX Hallmark Realty Group
54 Chamberlain Crescent
Collingwood, Ontario
Welcome to this charming 3-bedroom, 3-bath brick home perfectly situated on a spacious corner lot in the desirable community of Creek Side in Collingwood. Boasting exceptional curb appeal with mature landscaping and a welcoming covered front porch, this home offers a warm and inviting presence from the moment you arrive. Step inside to discover a thoughtfully designed main floor featuring an open-concept great room with a gas fireplace ideal for family gatherings and entertaining. The adjacent kitchen and casual dining area flow seamlessly, creating a bright and functional space. A separate formal dining room provides the perfect setting for special occasions and holiday meals. Upstairs, you'll find three generously sized bedrooms, including a large primary suite with expansive walk in closet and well-appointed ensuite bath. A convenient second-floor laundry room makes daily routines effortless. The additional bedrooms offer flexibility for family, guests, and the large loft area make a perfect home office. Enjoy direct interior access to the double car garage, adding convenience and additional storage options. The basement is clean and open with roughed in bar and bath to custom finish to your needs. Outside, the corner lot offers extra privacy. Just across the street, a walking path leads to tranquil wooded trails perfect for nature lovers and active lifestyles. Located minutes from downtown Collingwood, Blue Mountain, golf courses, and Georgian Bay, this home is ideally positioned for four-season living. Whether you're raising a family, down sizing, or seeking a weekend escape, this property offers comfort, function, and lifestyle in one of Collingwood's most sought-after communities. Don't miss your chance to make this Creek Side gem your own. (id:60626)
Forest Hill Real Estate Inc.
Lots 1 - 6 Central Avenue
Christina Lake, British Columbia
Incredible location on Christina Lake Golf Course! Right next to the 10th Tee and steps to the Clubhouse! Over 36,000 sq ft! (.828 acres). Build on the entire property or take the size parcel that best suits you and sell the rest! Step right out and go golfing! Within steps to the driving range too! This location is unequalled! Call your Realtor today! (id:60626)
Royal LePage Little Oak Realty
45763 Timothy Avenue, Vedder Crossing
Chilliwack, British Columbia
Step into comfort and convenience with this charming 2-bedroom, 2-bath residence tucked away on a peaceful cul-de-sac. Ideally located close to transit, schools, and shopping, this inviting home offers a blend of functionality and style. Highlights include a generous double garage, ample parking space, and attractive front landscaping that adds to the welcoming exterior. Inside, you'll find an airy, open-concept layout with a modernized kitchen, cozy gas fireplace, and plenty of room to relax or entertain. The fully enclosed backyard provides a private oasis, perfect for gardening enthusiasts. All this, without the burden of strata fees, in a highly desirable neighborhood! (id:60626)
Century 21 Coastal Realty Ltd.
104 Panamount Terrace Nw
Calgary, Alberta
Welcome to this fully finished 2-storey walkout home (with illegal suite) on a quiet street in Panorama Hills, offering over 3,200 sq.ft. of developed living space with 3+2 bedrooms and 3.5 bathrooms—perfect for a growing family. Situated on a desirable corner lot, this home features maple hardwood flooring on the main level, central A/C, and an open-concept layout with 9’ ceilings and large windows that flood the space with natural light. The gourmet kitchen boasts granite countertops, full-height maple cabinetry, a raised island bar, stainless steel appliances, and a walk-through pantry. Upstairs you'll find a vaulted bonus room with skylights, a spacious primary suite with a 5-piece ensuite and walk-in closet, plus two additional bedrooms and a full bath. The fully developed walkout basement offers an illegal suite with a large family room with kitchen, two more bedrooms, a full bath, and a separate entrance—great for multi-generational living or rental potential. Enjoy the west-facing deck, walkout patio, firepit, and fully fenced backyard—ideal for summer gatherings. Just steps to Panorama Hills School, green space, walking paths, and minutes to shopping, parks, Vivo Rec Centre, and transit to U of C. Don’t miss this incredible opportunity! (id:60626)
Century 21 Bravo Realty
13 King William Street
St. George, Ontario
TWO HOMES IN ONE! 3 BEDROOM MAIN FLOOR PLUS 2 BEDROOM IN LAW SUITE WITH SEPARATE ENTRANCE. UPDATED KITCHEN, LARGE MASTER BEDROOM, FAMILY ROOM WITH GARDEN DOOR TO COVERED DECK FEATURING GAS BBQ HOOKUP, ATTACHED 1.5 CAR GARAGE. LOWER IN LAW SUITE WITH QUARTZ KITCHEN, LARGE FAMILY ROOM, 5 PC BATHROOM, AND WALKOUT TO A COVERED CONCRETE PATIO. FULLY FENCED YARD WITH AN 8X6 GREENHOUSE, AND A 10X8 SHED FOR STORAGE. PLENTY OF PARKING IN THE CONCRETE DRIVEWAY WITH STAMPED AND EXPOSED AGGREGATE FINISH. WINDOWS REPLACED 4 YEARS AGO. WALK TO DOWNTOWN, PARKS, AND SCHOOL. THIS IS A GREAT SET UP FOR MULTI GENERATIONAL LIVING. (id:60626)
RE/MAX Twin City Realty Inc.
26 - 199 Hillcrest Avenue
Mississauga, Ontario
Bright & Extra-Wide Townhome in Prime Location! This is the widest unit in the complex a rare find that offers extra space and incredible natural light throughout. With a generous 3-storey layout, large principal rooms, a walk-out ground-level family room, and direct garage access, this home has the size and bones to impress. Just steps from Cooksville GO Station, transit, schools, parks, and shopping. A unique opportunity to personalize and refresh a solid home in a well-run complex. Great flow, unbeatable location, and endless potential bring your vision and make it yours! (id:60626)
Exp Realty
2811 125 St Nw
Edmonton, Alberta
Welcome to this cherished, forty-five-year-owned home in prestigious Blue Quill Estates - ideally located directly across from the park, and Whitemud Nature Reserve. The park holds special meaning, having been named in honor of the homeowner’s contributions to Human Rights and the community. Immaculately maintained and full of pride of ownership, this home features a spacious primary bedroom with walk-in closet and ensuite, two additional fabulous-sized bedrooms upstairs, and a main-floor bedroom with ensuite. Numerous updates over the years include concrete and landscaping (16), shingles (17), kitchen and appliances (17), and newer furnace and central AC. While move-in ready, the home also presents an exciting opportunity for the next owner to add their personal touch. Just minutes from the Derrick Golf & Winter Club, top-rated schools, and with easy access to the University of Alberta and downtown. A rare chance to become part of a beloved neighborhood and continue the legacy of this exceptional home. (id:60626)
Real Broker
510 120 Esplanade Avenue, Harrison Hot Springs
Harrison Hot Springs, British Columbia
Welcome to Aqua Shores, where lakefront paradise becomes your reality, just steps from the waterfront. With 56 meticulously crafted units, all boasting solid concrete construction, you'll find a diverse range of floor plans to choose from. Aqua Shores is more than just a residence; it's a retreat where tranquility meets the charm of a small town. Revel in the airy spaciousness, thanks to 9-foot ceilings and abundant natural light flooding through large windows. Step onto your balcony and take in the breathtaking views. Whether you seek a weekend getaway or a daily escape from the city's hustle and bustle, Aqua Shores Harrison offers the perfect haven. Embrace the serenity and beauty of lakefront living. Don't miss your opportunity to own a piece of this lakeside paradise! * PREC - Personal Real Estate Corporation (id:60626)
RE/MAX Nyda Realty Inc.
8 Webster Drive
Aurora, Ontario
Come see me now!!! Come say hello to this bright, 3 bedrooms, 2 bathroom, sweet bungalow sitting on a prime large pie shaped, treed lot. Offering an unique blend of vintage charm and modern potential. While the home retains its nostalgic appeal, it also offers ample opportunity for renovation and customization to suit your personal taste. Whether you are looking to restore this gem to its original glory or transform it into a contemporary masterpiece, this bungalow is a fantastic canvas. Located in a quiet, established neighborhood, conveniently located close to shops, parks and schools along with major highways minutes away to whisk you to the bustle of Toronto. This is more than just a house; its a place with character, history and incredible potential. Schedule your showing today to discover all that this home has to offer. (id:60626)
Sutton Group Incentive Realty Inc.
152 15550 26th Ave Avenue
Surrey, British Columbia
Welcome to Sunnyside Gate! This rarely available property features a private, tranquil backyard and offers 3 bedrooms plus a den. Recently renovated, it is conveniently located close to the beach, shopping, schools, and public transportation. The spacious gourmet kitchen boasts quartz countertops and an island, complemented by high-end appliances. Updated flooring throughout includes marble tiles in the newly renovated washrooms. The large primary bedroom is stunning, with a spa-like ensuite and its own south-facing private deck. The other bedrooms are generously sized, with one having an attached den. Infloor heating on the bottom floor adds a warm, homey feeling. With plenty of storage space, this truly beautiful home is situated in a gated community. (id:60626)
Macdonald Realty (Surrey/152)
1 - 3040 Fifth Line W
Mississauga, Ontario
Fabulous End Unit In the Great Neighbourhood; Finished Basement W/ Separate Entrance From Backyard Or Garage. Additional Kitchen in the bsmt. Wood floor From Top to Bottom In Living W/ Lovely Bay Window; Dining Room W/ Hardwood And Large Windows Open Concept; Modern Kitchen W/ Pot Lighting; Three Large Bedrooms with Feature Master W/ 4Pc Bath & Custom Wi Closet; 2nd Bedroom Has Large Closet; Upper Level Laundry. Fully Fenced Backyard. Close To QEW, 403 And Lakeshore Go Station. (id:60626)
Homelife New World Realty Inc.
59 Harpin Way W
Centre Wellington, Ontario
Welcome to 59 Harpin Way! This stunning ALL BRICK home in the charming town of Fergus offers the perfect blend of comfort and convenience. Featuring 4 spacious bedrooms, 3.5 Bath, this property is ideal for growing families or those who love to entertain. Kitchen is equipped with high end Stainless appliances, Bosch gas range, Built-in wall oven, fridge, Dishwasher and beverage fridge. This home is situated in a desirable neighborhood, just moments from local shop and restaurants. Don't miss out!! (id:60626)
Intercity Realty Inc.
31 Andrew Avenue
Simcoe, Ontario
The Williams Model - 1859 sq ft. See https://vanel.ca/ireland-heights/ for more detail on the model options, lots available, and pricing (The Bay, Rowan, Dover, Ryerse, Williams). There are 5 model options to choose from ranging in 1581- 1859 sq. ft. All prices INCLUDE HST Standard Features include.; lots fully sodded, Driveways to be asphalted, 9' high ceilings on main floor, Engineered hardwood floors and ceramic floors, All Counter tops to be quartz, kitchen island, ceramic backsplash. Main floor laundry room, covered porch, central air, garage door opener, roughed in bath in basement, exterior pot lights, double car garages. Purchasers may choose colours for kitchen cupboards, bathroom vanity and countertop flooring, from builders samples. Don't miss out on your chance to purchase one of these beautiful homes! You will not be disappointed! Finished lower level is not included in this price. * Model homes available to view 110 & 106 Judd Drive. To be built similar but not exact to Model Home.* (id:62611)
Royal LePage Action Realty
3073 Neyland Rd
Nanaimo, British Columbia
Great location, great floor plan, freshly updated with flooring paint and bathroom fixtures, perfect accessible home, built in 2012. Vaulted ceilings built in fireplace, island kitchen great room open concept with accessible fully fenced yard. Two huge bedrooms and den on main floor with two very large bathrooms!! Parking for two cars in the garage and 2 more outside with room for a boat motorhome or Trailer. All finished and ready to go. Vacant easy to view. (id:60626)
Pemberton Holmes Ltd. (Nanaimo)
612 100 Saghalie Rd
Victoria, British Columbia
Welcome to Bayview One. A premier residential bldg, combining luxury and attention to detail. Located close to bike paths, the vibrant inner harbour and a stroll from downtown. Floor to ceiling windows maximize your city, mtn & water views in this spacious 2 bed, 2 bath unit. High end finishings include granite countertops & stainless appliances, hardwood floors, European cabinetry, 5 piece spa inspired ensuite, air conditioning, large balcony & nine-foot ceilings. 1st class amenities include a Concierge, spa, fitness centre, hot tub, sauna, business centre, lounge with outdoor BBQ area, guest suite, car wash, pet wash, secured underground parking & more. Ask your agent for the complete list of recent upgrades inlc. newer wood floors, gas cook top, cabinet wall, murphy wall bed and desk in 2nd bed. With gas,, water and so many amenities and rec facilities inlc. in the strata fee living the good life is easier & more affordable than you might think. Buyers to verify all import info. (id:60626)
RE/MAX Camosun
57 Kidd Crescent
New Tecumseth, Ontario
Welcome to 57 Kidd Crescent, Alliston A Stunning 4 Bedroom, 3 bathroom family home! This beautifully designed home is situated in one of Alliston's most desirable neighbourhoods, offering the perfect combination of modern elegance and small-town charm.Step inside and be greeted by 9 ft ceilings throughout the main floor and soaring cathedral ceilings in the family room, creating a bright and airy space perfect for relaxing or entertaining. The open-concept main floor features a stylish kitchen, a spacious dining area and living room with large windows that flood the space with natural light. Upstairs, you'll find generously sized bedrooms, including a luxurious primary suite with a two walk-in closets and a spa-like ensuite bathroom. The additional bedrooms provide ample space for family, guests, or a home office. The private backyard with above ground pool and multiple gazebos, is ideal for summer BBQs or unwinding after a long day. With a built-in garage and ample parking, convenience is at your doorstep. Prime Location, minutes from top-rated schools, parks, and local amenities. Close to shopping, dining, and entertainment in Alliston's charming downtown. Easy access to major highways and employment hubs like Honda Canada Manufacturing. Surrounded by scenic trails, golf courses, and Earl Rowe Provincial Park for outdoor enthusiasts. Don't miss this one! (id:60626)
Keller Williams Realty Centres
3585 Ash Row Crescent
Mississauga, Ontario
FIRST TIME BUYERS, MULTI FAMILIES OR INVESTORS - Priced to Sell! Spectacular move-in ready, semi-detached home (NO MAINTENANCE FEES), nestled in a desirable community of Erin Mills! Total living space of 2194 sqft, this property has been completely renovated: The main floor features a updated eat-in kitchen with newer stainless steel appliances, Quartz countertops, and a beautiful backsplash. Bright, Open-concept L-Shaped living and dining area, ideal for entertaining, Wood burning fireplace, Hardwood floors throughout main and upper levels, Updated staircase, Freshly painted, Pot lights, and big windows that overlook the backyard. Modern finishes throughout. Spacious primary bedroom includes wall to wall closets and a beautiful balcony to have your morning coffee. Upstairs Laundry, Heated Floors in bathroom, Good sized additional bedrooms. This FINISHED WALKOUT basement is complete w/ separate room and 3pc ensuite & Large Living/Rec room area for extra entertaining. This space is ideal for an in-law or nanny suite. Walk out to a Private Backyard that includes a large Gazebo, backing onto Glen Erin Trails. (Fridge & Stove 2023, Dishwasher 2021, Washer & Dryer 2023, Roof 2024, Energy Efficient Furnace and Heat Pump 2023). Driveway expanded to fit 4 cars (2023). Close To Schools, UTM, Parks, Shopping, Rec Centre, Scenic Walking/Biking trails, Highway 403, QEW, 407, Miway Transit, Clarkson & Erindale Go Stations. Don't miss out on this opportunity, you wont be disappointed, 10+! (id:60626)
Keller Williams Real Estate Associates
1 Munro Circle
Brantford, Ontario
Beautiful Detached Home on a Corner Lot! This spacious 4-bedroom, 3-bathroom home offers 2,634 sq ft of living space (as per builders plan)and features a functional layout with 9 ft ceilings and upgraded hardwood flooring on the main level. The large primary bedroom includes a 4-piece ensuite and his-and-hers walk-in closets. Enjoy the convenience of a second-floor laundry room and a side entrance from the garage directly into the home. Recently painted throughout. Located just minutes from Wilfrid Laurier University's Brantford Campus and close to Walter Gretzky and St. Basil schools. (id:60626)
RE/MAX Realty Services Inc.
6 Jubilee Court
Brampton, Ontario
Welcome to 6 Jubilee Court, Brampton-- A Stunning Family Oasis! Nestled in the highly sought-after "J" section of Brampton, this immaculate 4-bedroom, 2- bathroom detached backsplit home is located on a quiet court, offering PRIVACY and CHARM. Perfect for families looking for comfort, convenience, and modern living, this property is a true gem. Inside, you'll find a thoughtfully designed layout filled with natural light. The main floor features a spacious living area and a gourmet kitchen with modern finishes, a pantry, and French garden doors that lead to a wrap-around deck ideal for indoor-outdoor entertaining. The second level offers spacious bedrooms with ample closet space and a beautifully renovated washroom (2021) with $15K in upgrades. During this renovation, an additional bedroom was cleverly created, providing extra space for a growing family or home office. The large recreation room in the basement provides additional space for family gatherings or hobbies. Step outside to your private backyard oasis, complete with an in-ground pool, a spacious deck, and mature landscaping that offers both privacy and tranquility. This home has been lovingly maintained over the years, with key updates including a new air conditioning system (2018). Conveniently located within walking distance to parks, trails, schools, transit, and the hospital, this home also offers easy access to major highways and shopping centers like Bramalea City Centre. Extras include all major appliances (fridge, stove, dishwasher, washer/dryer), pool equipment, and a garage door opener with remote. This home is perfect for families or professionals seeking a move-in-ready property in one of Bramptons most desirable neighborhoods. Dont miss this incredible opportunity to call 6 Jubilee Court your new home! (id:60626)
Century 21 Leading Edge Realty Inc.
1701 2388 Madison Avenue
Burnaby, British Columbia
Fulton House by Polygon. Unit 1701 is a bright SE corner 2-bed, 2-bath home with two view balconies. Window over the kitchen sink frames the skyline as you cook. Floor-to-ceiling windows, 9 ft ceilings and laminate floors keep it open and light. Bedrooms sit side-by-side off the living area, ideal for young families. Kitchen has gas cooktop, built-in fridge and quartz island. Full-size side-by-side laundry in its own closet. Enjoy clear city and mountain views from every room. Residents share the 28,000 square ft Fulton Club, pool, hot tub, sauna, gym, yoga, lounge, guest suite and kids play area.Walk to Brentwood Mall, SkyTrain, Whole Foods and cafés.Open House Saturday 12th 11:00-1:00 PM and Sunday 13th 12:00-2:00 PM (id:60626)
Real Broker
2 Westcliffe Avenue
Hamilton, Ontario
Nestled amidst the charm of Westcliffe Ave, this captivating 4-bedroom, 3-bathroom abode is an idyllic retreat for first-time homebuyers and growing families alike. Boasting the quintessence of English cottage allure, enhanced by majestic Oak Trees and a low-maintenance yard, this property is a sanctuary of comfort and convenience. Step into an inviting atmosphere where entertainment and relaxation blend seamlessly. The living spaces exude a cozy vibe, perfect for hosting or unwinding after a long day. Featuring a main floor bedroom as a bonus. Revel in the 2nd floor master bedroom, a tranquil haven with a spa-like ensuite and a vast walk-in closet. The finished basement offers additional space for all to enjoy. Outside, the heated saltwater in-ground pool and gas hook up for your barbecue offer endless fun , while the 3-season shed offers shelter from those rainy days. With three parking spaces, you'll have ample room for your vehicles. The locale is unmatched, offering leisurely strolls to Dundurn and Chedoke stairs, Bruce Trail, and the stunning city vistas from Scenic Drive. Indulge in the vibrant Hamilton downtown, mere moments away, brimming with loads of dining experiences. With a plethora of upgrades and features too numerous to list, this unique home beckons you to discover its enchantments in person. (id:60626)
Royal LePage Realty Plus Oakville
21 Hime Crescent
Ottawa, Ontario
Appreciate the transitional natured inspired luxurious elements throughout this Beautiful 4 bedroom 3 bath Home. Step into the Entry way through the French doors with gleaming hardwood floors and curved staircase. Dining and Livingroom consist of Bay windows that provide a Bright and spacious feel to these rooms, good size mudroom and laundry room on this main level. Light and Airy kitchen with hardwood cabinets and light granite countertops featuring a mosaic top island and backsplash. Adjacent to the kitchen is the Family Room an ideal place to gather, relax and cozy up to its charming wood burning fireplace. The upper level features 4 generous size Bedrooms including Large Master Bedroom with walk-in closet, 4-piece bathroom, with a standalone soaker tub. Large finished open concept Lower-level Recreation-flex-multi purpose room, very adaptable to meet your personal needs. From the Patio Door, you have an amazing outdoor space, a pergola and large durable Composite Deck with tempered glass panelled railings for an open view of the newly fenced garden landscape. Create lasting memories in this family home where every detail is designed for your enjoyment. (id:60626)
Right At Home Realty
4498 Squilax Anglemont Road Unit# 39
Scotch Creek, British Columbia
Welcome to Talana Bay!! This well run Stata community does everything right. Low annual fees, community water, road maintenance and a great neighborhood. This newer home built in 2014 features a vaulted ceiling in the main room with beautiful sunshine windows and a gas fireplace with blower, 3.5 baths, A beautiful bright kitchen with stainless steal Samsung appliances. Primary bedroom is on the main floor with a 3 piece ensuite and walk-in closet. The bright lower walk out level features 2 more bedrooms a full 3 piece bathroom and a wet bar. The top level has a large bedroom a 4 piece bathroom and an open loft great for the younger kids. Enjoy the beautiful large .39 acre yard that has space for RV parking with RV plugin and sewer dump. There is a community beach and dock available to the offshore residence. (id:60626)
Century 21 Lakeside Realty Ltd.
16 Blackberry Valley Crescent
Caledon, Ontario
Welcome to 16 Blackberry Valley Crescent, in Prestigious Southfields Village Caledon! This stunning home is in a peaceful, family-friendly neighborhood with parks, trails, top schools, and nearby amenities. Featuring Grand Double Door Entry, a spacious, light-filled layout, a open kitchen with an Extended Breakfast Bar with backsplash, and a cozy family room, its perfect for modern living. The serene backyard is ideal for relaxation and entertaining. No Side Walk For Extra Parking. Very Close To Hwy 10 & Hwy 410. Don't miss this rare opportunity. Schedule your showing today! (id:60626)
Exp Realty
122 Speargrass Close
Carseland, Alberta
Welcome to 122 Speargrass Close — where custom craftsmanship meets thoughtful design, brought to life by the renowned Kelly Kustom Homes. This isn’t just another house on the block. It’s the full package: function, flair, and the kind of layout that just works. Step into over 1,700 sq ft of elevated main-floor living. Vaulted ceilings, oversized windows, and custom wood detailing set the tone the moment you enter. The open-concept living room flows seamlessly into a dream kitchen — think massive island, walk-in pantry, upgraded appliances, and a window above the sink (because yes, that matters). The primary suite? It’s tucked away in its own private wing and features everything on your wishlist: walk-in closet, double vanity, freestanding tub, and a custom-tiled shower built for real-life luxury. Two additional bedrooms and a full bathroom are smartly placed on the opposite side, perfect for kids, guests, or your home office setup. Need more space? The walkout basement is already framed with two more bedrooms, a full bathroom, and a huge rec room—just waiting for your finishing touches. Bonus: rough-ins for in-floor heating and a wet bar are already in place. Now let’s talk curb appeal. The stunning timber-accented front elevation, triple garage, and south-facing deck overlooking the greenspace make this home a total knockout from every angle. You’re also just steps from the Speargrass Golf Course and a short drive to the Bow River, making it ideal for anyone who wants peace, space, and lifestyle all in one. This home was built to stand out — and stand the test of time. Home is currently being built and is pending final completion. More lots available in Speargrass, Strathmore or Langdon. All photos are of the showhome in Langdon, AB . (id:60626)
RE/MAX Key
6613 4299 Blackcomb Way
Whistler, British Columbia
Step inside the luxurious Pan Pacific Whistler Village Centre, a full-service boutique hotel offering a contemporary and comfortable setting in the heart of Whistler Village. Participating in the hotels rental program, this spacious suite featuring 2 bedrooms, 2 bathrooms, kitchen, comfortable living area and a private balcony. Located just steps from world class skiing, shopping, nightlife & entertainment this hotel includes a year-round outdoor heated salt water pool with dual hot tubs, boutique spa, exercise room and owners lounge, all with spectacular mountain and village views. Phase II zoning allows for up to 56 days of personal usage a year. (id:60626)
Whistler Real Estate Company Limited
358 Chambers Place
London, Ontario
Welcome to 358 Chambers Place. Located in The Uplands and the desirable Jack Chambers/St. This impressive 3+2 bed, 3.5 bath home offers 2291.8 Sq ft above grade Total with a fully finished basement 3427.8 Sq ft and features everything your family needs. Desirable open concept living; along with a formal dining area and upgrade kitchen; eat in kitchen with beautiful cabinetry, and stainless steel appliances; including a Wall Oven/ Microwave, French door fridge and gas stove, as well as loads cupboard and counter space. The bright and spacious living room features plenty of large windows for an abundance of natural light as well as a cozy gas fireplace. The upper level boasts three spacious bedrooms, all with ample closet space and includes a primary retreat that features a luxurious ensuite and walk-in closet. Completing the upstairs in an additional 4 pc main bath with dual sinks as well as convenient main floor laundry. The fully finished basement provides an additional Family with cozy area; perfect for entertaining, 2 bedrooms as well as an additional 3 pc bath. This property was upgraded including kitchen, washrooms and flooring in the last two years!!!. comes beautifully new landscaped with stamped concrete, mature trees and elegant accents, and features an over-sized garage space for all your storage needs. Close proximity to Jack Chambers P S, UWO, the University hospital and all the conveniences Masonville has to offer. (id:60626)
Royal LePage Signature Realty
308 3478 Wesbrook Mall
Vancouver, British Columbia
Welcome to SPIRIT by Award Winning Developer ADERA situated in WESBROOK VILLAGE where you are walking distance to banks, shops, restaurants, cafes, and Save-On-Food for daily needs. The WELL-MAINTAINED and EFFICIENT 2 bedroom plus DEN Home featuring Spacious, Bright, Private Bedrooms. Additional Den that the seller upgraded with doors and elevated platform. Great for Office or a GUEST ROOM. The complex is surrounded by COUNTLESS PARKS and all kinds of outdoor recreation such as Beach, sand volleyball, baseball and so much more. Bus is in front easily connecting to rest of Vancouver. Allow your kids to attend one of the BEST SCHOOL CATCHMENT Vancouver Westside can offer with Norma Rose Point School, U-Hill Secondary and UBC. 1 Parking and 1 locker included. (id:60626)
Real Broker
54 Wild Chicory Street Unit# Lot 0066
Kitchener, Ontario
Location! Location! Location! Doon South community minutes from Hwy 401, shopping, walking trails and more! The brand new JUNIPER plan offers 1,732sf above grade, 3 bedrooms 2 1/2 baths and a double car garage. Optional finished basement sold separately. Main floor features an open concept Kitchen, dinette and great room. A 2 pc bath conveniently located in the front hall and a main floor laundry in the mud room. 2nd floor features three bedrooms and a family room (optional upgrade to 4 bedroom sold separately) and 2 full baths are included. Primary Bedroom includes a large walk in closet and a 3 pc ensuite. Various lots available. Visit the sales center Sat/Sun 1-5pm Mon/Tue/Wed 4-7 located at 154 Shaded Creek Drive Kitchener. (id:60626)
RE/MAX Twin City Realty Inc.
Peak Realty Ltd.
30 Mcintosh Court
Brantford, Ontario
Location Location Location! Don't miss this gorgeous all brick double car garage home in this Exclusive court location. The wide open main floor boasts an updated kitchen with granite counters, a moveable island, all appliances including a gas stove, a spacious living room and dining room with patio doors to the two tier deck perfect for barbequing (gas connection in place), entertaining or dining al fresco. The extra large primary bedroom has double closets & lots of room for King size furniture, the second bedroom is also a good size with a generous closet. A 4pc bathroom completes the 1300 sq feet of living space on the main floor. Downstairs is the huge rec room with an upgraded Continental gas fireplace, a 3pc bath & a huge 3rd bedroom that is big enough to be 2 good size bedrooms, an in-law suite, games room, office or anything else you need. Newly installed (2025) luxury vinyl plank flooring and trim runs through the main living areas and stairs on both levels. Lots of storage space in utility room, laundry room (includes washer, gas dryer, stand up freezer) & under the foyer. The double garage is heated with a Mr Heater Big Max gas heater & has access into the spacious foyer. The good size fully fenced, nicely landscaped yard has a sprinkler system front and back, a nice storage shed and two levels of deck for extra summer living space. This all brick home has a maintenance free exterior & has been meticulously maintained & updated throughout. Updates include double hung windows for easy cleaning, Continental gas furnace (2017) central air (2016) & gas fireplace, Luxury vinyl plank flooring, updated kitchen, updated concrete front steps, pot lights, exterior Gem lights for fun lighting all year round, exterior security cameras (no monthly fee), sprinkler system, water softener & much more. This is an excellent sought after location in a little known exclusive area of Brier Park close to shopping, the 403, Lynden Park Mall, Fairview Crossing & all amenities. (id:60626)
RE/MAX Twin City Realty Inc.
#197 50072 Range Road 205
Rural Camrose County, Alberta
Welcome to the perfect acreage in Camrose County! HAVE HORSES? Then this gorgeous 2000+ sq.ft bungalow is for you. Built in 2023, this home is basically BRAND NEW MINUS THE GST! As you drive up, you'll be impressed w/ the amazing curb appeal created by the high-end white hardie board, black trimmed windows & a few steps up to the gorgeous front door. Walk in to the large entry w/ a convenient 2pc. bath & large coat closet. The main floor is an open concept design w/ a CHEF'S DREAM of a kitchen. From glistening quartz countertops to the amazing gas stove accented by the gorgeous backsplash & an abundance of high-end cabinetry, this kitchen has it all and more. Looking for a glorious ensuite? Walk into the massive primary bdrm which hosts the most amazing ensuite w/ walk-in shower, his & her sinks & breathtaking tile floors. The other 2 bedrooms are also huge! The main floor laundry is a dream as well! AIR CONDITIONING, ASTORIA OUTDOOR LIGHTING & a bsmt partially finished all on 6 ACRES OF USEABLE LAND! (id:60626)
Royal LePage Noralta Real Estate
499 Jim Barber Court
Newmarket, Ontario
Fabulous Townhome in quiet court location in Newmarket. Bright & spacious open concept floor plan with combined functional living & dining rooms & gleaming floors. Sun filled kitchen with W/0 to balcony. 3 spacious bedrooms without any waste space including Master W/Ensuite bathroom and sun filled 2nd & 3rd bedroom. Tandem garage with direct access to finished basement. Wonderful location, minutes drive to the Go Train, Historical Main Street, Fairy Lake, Downtown Newmarket, Parks, Church, Shopping Mall & Schools. Newer Roof (2023), Driveway 2023, Washer & Dry 2019. Tandem Garage parking 2 cars. (id:60626)
Real One Realty Inc.
17 8747 162 Street
Surrey, British Columbia
Welcome to this well-maintained 4-bedroom, 4-bathroom home in Fleetwood Grove. This spacious layout offers 3 bedrooms upstairs, including a primary bedroom w/ a private ensuite and a versatile fourth bedroom on the lower level with a full bathroom perfect for guests or extended family. The home features laminate flooring throughout, a modern kitchen with stainless steel appliances, a new water tank (2025) & a newer washer & dryer (2024). Additional highlights include a cozy fireplace, a balcony, and a double car garage. Conveniently situated within walking distance to St. Matthew Elem, Holy Cross High School & the future SkyTrain station. Easy access to Highway 1, nearby parks, restaurants, minutes to Surrey Memorial Hospital and Guildford town Ctr. Open House July 12, Sat. 2-4 pm (id:60626)
Macdonald Realty
3556 Algonquin Drive
Fort Erie, Ontario
Located in the award-winning and prestigious community of Ridgeway By The Lake, welcome to 3556 Algonquin Drive! This beautiful and well maintained bungalow offers approximately 2000 sqft of beautifully finished living space with 3 bedrooms and 3 full bathrooms. The open-concept main floor features a stunning white kitchen with a large entertainers island, stainless steel appliances, and flows seamlessly into the dining and living area with hardwood floors, a cozy corner fireplace, pot-lights, and access to a covered deck, perfect for enjoying your morning coffee or outdoor gatherings. The spacious primary suite includes a walk-in closet, a luxurious ensuite with granite counters and convenient laundry access. A bright bay-windowed room at the front makes a perfect study or additional bedroom and there is a 2nd full bathroom featuring a glass/tile shower with soaker tub and upgraded vanity on the main level. Step down to the lower level which offers a fully finished recreation room, additional bedroom, full bath, and abundant storage. With a double car garage, garden shed, landscaped exterior, and meticulous upkeep, this home is truly move-in ready. Just a short stroll to the sandy shores of Crystal Beach and minutes to charming downtown Ridgeway, the location blends nature, convenience, and small-town charm. Conveniently located steps to the Algonquin Club- residents enjoy exclusive access to the 9,000 sq ft facilities with a saltwater pool, saunas, fitness center, games room, library, and banquet space ($90.40/month). More than just a home, this is your chance to embrace a Lakeside Lifestyle. (id:60626)
Revel Realty Inc.
507 9a Street Ne
Calgary, Alberta
Situated on one of Bridgeland’s most desirable tree-lined streets, this beautifully maintained 4-bedroom, 4.5-bathroom home offers over 2,600 sq. ft. of well-designed living space — blending modern elegance with inner-city convenience and exceptional family-friendly comfort.Step inside to a contemporary open-concept main floor featuring engineered hardwood flooring and clean, upscale finishes. The formal dining area welcomes you with a large picture-frame window that perfectly captures the charm of the treelined street — a space that easily transitions into a home office or flex room. Architectural details like open riser stairs with floor-to-ceiling glass railings add a sleek, modern touch.At the heart of the home, the gourmet kitchen is equipped with a JennAir fridge and Dacor appliances, including a gas range and build in oven and microwave, granite countertops, and sleek cabinetry, all opening into a sun-drenched living room. From here, French doors lead to a west-facing backyard oasis, ideal for barbecues, entertaining, or relaxing under mature trees.Upstairs, the second floor features two generously sized bedrooms, each with its own private ensuite, along with a central study/den, office nook, and a convenient laundry area—perfect for busy families or professionals working from home.The third level serves as a true primary retreat, complete with downtown skyline views, a spa-inspired ensuite with double vanity, glass shower, and soaker tub, and a bonus sitting room that opens to a private balcony—a perfect spot for morning coffee or quiet evenings.The fully finished basement adds incredible versatility, featuring a large rec room, wet bar, fourth bedroom, full bathroom, and ample storage space—ideal for guests, entertaining, or multi-generational living.This home also offers central air conditioning and a single detached garage with a car lift, allowing room for two vehicles while maximizing backyard space. Located in a playground zone and within walking distance to Riverside School—one of Calgary’s top science-focused schools—it also enjoys quick access to parks, river pathways, the CTrain, and beloved Bridgeland amenities such as Bridgeland Market, Made by Marcus, Phil & Sebastian, Blush Lane, and the Calgary Zoo. (id:60626)
Homecare Realty Ltd.
44 Forest Wood Drive
Port Dover, Ontario
This incredible home sits on a large corner 92 x 148 ft lot, offering space, style, and convenience.This home boasts the following features: large great room, formal dining room, open railings to basement, kitchen c/w eating bar and dinette, 3 bedrooms, the primary ensuite has a shower and a jetted tub. The main floor laundry is conveniently located between the kitchen and primary bedroom.A four season sun room is temperature controlled plus has in floor heating adds additional living / entertaining space or just a space to enjoy the yard. The double car garage is insulated and heated. The unfinished basement has a rough in for a third bathroom and awaits your finishing touches. An in ground sprinkler system will keep your yard green all summer. (id:60626)
RE/MAX Erie Shores Realty Inc. Brokerage
388 John Street
Cobourg, Ontario
Welcome to 388 John Street, a beautifully preserved and thoughtfully updated 3-bedroom, 2-bathroom century home situated on a spacious corner lot in the heart of Cobourg. Built in 1909, this home seamlessly blends timeless character with modern functionality, offering over 1,900 sq ft of inviting living space. The semi-open concept main floor features a warm and welcoming layout, including a large screened-in porch just off the living and kitchen area, perfect for enjoying summer evenings. A second separate living/dining area offers flexibility, complete with its own full bathroom. The front room is lined with built-in bookshelves, making it a perfect home office, reading room, or potential extra bedroom. Upstairs, you'll find three generously sized bedrooms, each with its own semi-walk-in closet/storage room. The primary suite has direct access to the shared main bath, providing both comfort and convenience. Additional features include main floor laundry located in a bright sun/storage room, and an unfinished open-concept basement with loads of potential. Outside, enjoy a landscaped, tree-covered yard with a detached single-car garage (2012), cobblestone driveway, hot tub, fire pit area, and gardens. The sunroom and deck open directly to this private backyard oasis. Located within walking distance to parks, downtown shops, and Cobourg's historic waterfront, this home offers a unique opportunity to own a piece of local history with space to grow. (id:60626)
Exp Realty
26 4295 Old Clayburn Road
Abbotsford, British Columbia
Home Sweet Home! You can't beat the location of this beautiful home at Sunspring Estate in East Abbotsford. What makes this neighborhood so desirable is the close proximity to all levels of excellent schools, parks, trails and shopping. This immaculate 3 bed 3 bath home shows like new & is move in ready. The main living area is bright & functional with an open floorplan and 9-foot ceilings. The kitchen features classic white cabinetry with quartz countertops, a large island & pantry with ample storage. Off the kitchen is your walk out, private low maintenance back yard. The home is equipped with Central A/C & a cozy gas fireplace. Upstairs you'll find 3 bedrooms including a primary suite with ensuite & walk in closet. Laundry is conveniently located on the same level as the bedrooms. (id:60626)
Stonehaus Realty Corp.
2698 Bobolink Lane
London, Ontario
TO BE BUILT: Sunlight Heritage Homes presents the Fraser Model, an epitome of modern living nestled in the heart of the Old Victoria community. Boasting 2,332 square feet of living space, this residence offers four spacious bedrooms and three and a half luxurious bathrooms. The 2 car garage provides ample space for your vehicles and storage needs. Noteworthy is the unfinished basement, ripe for your creative touch, and situated on a walkout lot, seamlessly merging indoor and outdoor living. Experience the epitome of craftsmanship and innovation with the Fraser Model, and make your mark in the vibrant Old Victoria community. Standard features include 36" high cabinets in the kitchen, quartz countertops in the kitchen, 9' ceilings on main floor, laminate flooring throughout main level, stainless steel chimney style range hood in kitchen, crown and valance on kitchen cabinetry, built in microwave shelf in kitchen, coloured windows on the front of the home, basement bathroom rough-in, 5' slider and 48''x48'' window in basement. (id:60626)
Royal LePage Triland Premier Brokerage
132 Robin Trail
Scugog, Ontario
Be the first to call this stunning turnkey home your own! Nestled in the heart of Port Perry's sought-after Heron Hills community, this brand-new all-brick, two-story home offers the perfect blend of modern style and small-town charm. With 4 spacious bedrooms, 3 bathrooms, and an unfinished basement featuring a rough-in for a future bathroom, this home is ready for your personal touch. Inside, the bright and airy open-concept layout is designed for both comfort and functionality. The stylish kitchen, complete with a center island, is perfect for gathering with family and friends. Sliding doors lead to the backyard, seamlessly extending your living space outdoors. Upstairs, the expansive primary suite offers a walk-in closet and a spa-like 4-piece ensuite. The main floor features laminate flooring throughout, while the mudroom includes a laundry sink for added convenience. The attached garage provides additional storage or parking space. Located just minutes from downtown Port Perry, this home offers easy access to the waterfront, charming shops, and some of Durhams finest restaurants. Dont miss this amazing opportunity to own a brand-new home in a vibrant, growing community! ** This is a linked property.** (id:60626)
Century 21 Leading Edge Realty Inc.
902 680 Seylynn Crescent
North Vancouver, British Columbia
Welcome to Compass at Seylynn Village! This spacious 2 bed, 2 bath CORNER residence offers floor-to-ceiling windows, AIR CON, and a sleek kitchen w/quartz countertops, gas cooktop, and stainless steel appliances. The open layout and large balcony is perfect for entertaining with gorgeous mountain and city views. A king sized primary bedroom features a WALK IN CLOSET w/organizers & spa-like ensuite with double sinks+ soaker tub. Second, separated bedroom also boasts a WALK IN CLOSET. Premier access to the WORLD CLASS DENNA CLUB with indoor pool, hot tub, steam room, sauna, gym, party room, guest suite, pet wash, bike repair room. Steps to parks, trails, transit, and Lynn Creek's growing amenities. Includes 1 parking and TWO storage lockers. (id:60626)
Engel & Volkers Vancouver
16 12900 Jack Bell Drive
Richmond, British Columbia
Malibu - Built by Polygon, This beautiful 3 bedroom 3 bathroom Unit with over 1300 sqft of amazing living space with N/S facing for beautiful natural lighting. Comes with both your own parking space as well as visitor parking. With a natural gas fireplace in your living area, this room goes right into your kitchen to allow an open concept feel. Addition to all, this unit also offers a balcony & fenced backyard for privacy. Newer Painting and Newer Floor! Act Fast! (id:60626)
RE/MAX Crest Realty
14319 Parkland Boulevard Se
Calgary, Alberta
*Open house on Sunday, July 13, 10am-1pm* One of Parkland’s best! Fully updated, move-in ready, and loaded with thoughtful upgrades inside and out. This bright 4-bedroom, 2.5-bath home with central air conditioning sits on a large, private lot with mature trees, beautifully landscaped gardens, and an oversized 24' x 23' double detached garage.The main floor impresses with open sight lines, large windows, and a stunning renovated kitchen (2022) featuring quartz counters, modern finishes, and new sinks. Cozy up in the family room with the new gas fireplace insert and tiled surround (2024).Major improvements include Hardie board siding (2021) with upgraded insulation for added energy efficiency, energy-efficient windows and doors (2020–21), updated trim and baseboards (2020–24), knockdown ceilings (2019), electrical panel upgrade (2022), high-efficiency furnace (2022), new front deck (2022), soffit, fascia, eaves (2021), refinished family room drywall, fresh paint, new carpets, and new deck railings. The home also features updated plumbing shutoffs, laundry cabinetry, quartz counters in bathrooms, and more.Enjoy multiple outdoor living spaces with covered and raised decks overlooking the private backyard, perfect for entertaining or relaxing in your own retreat. Additional features include main floor laundry, a 3-piece ensuite, and a solid, functional floor plan.Located across from a green space and close to Fish Creek Park, Park 96, top schools, and transit. With outstanding curb appeal, exceptional upgrades totaling over $135,000, and unbeatable privacy, this is the Parkland home you’ve been waiting for. (id:60626)
RE/MAX Irealty Innovations

