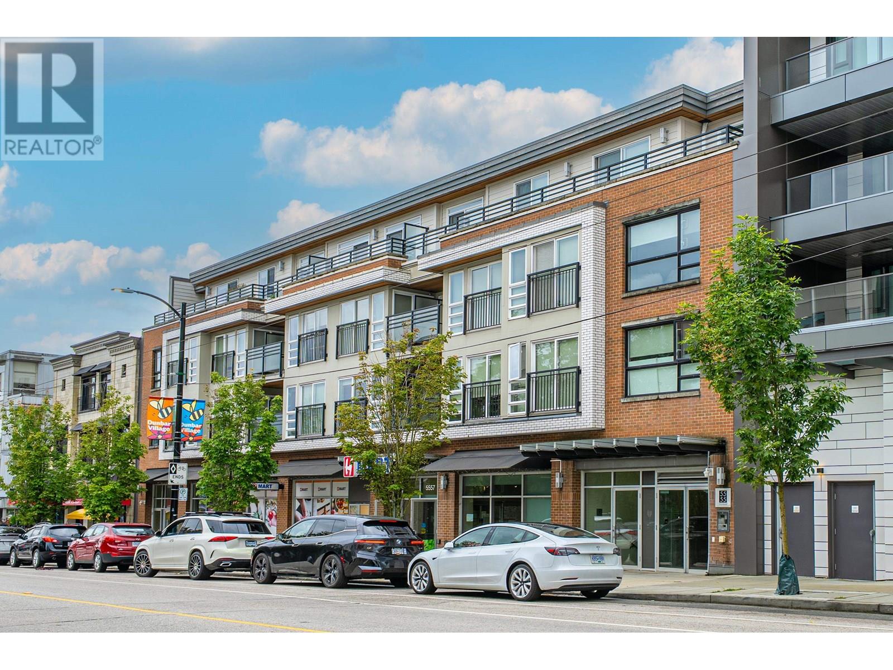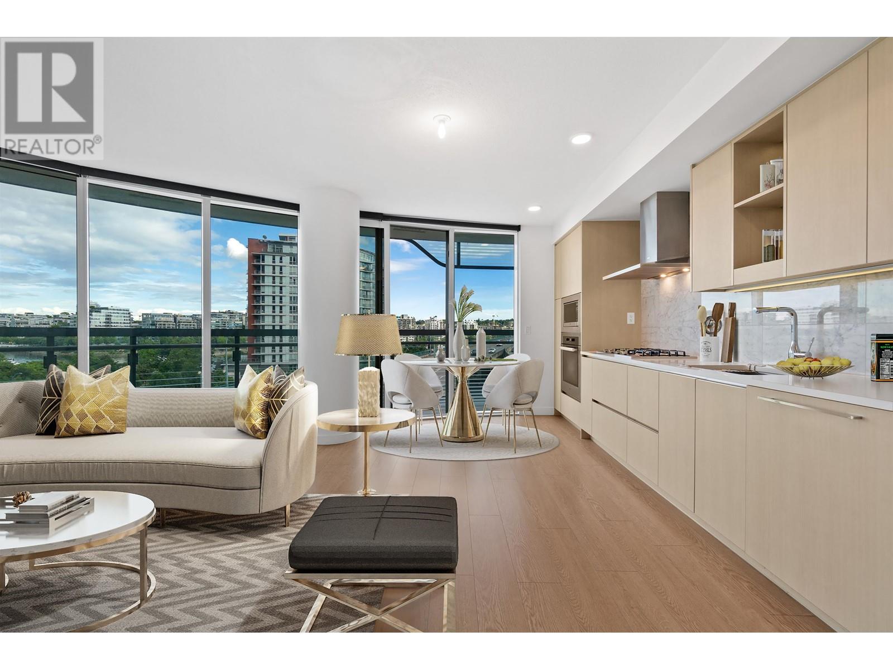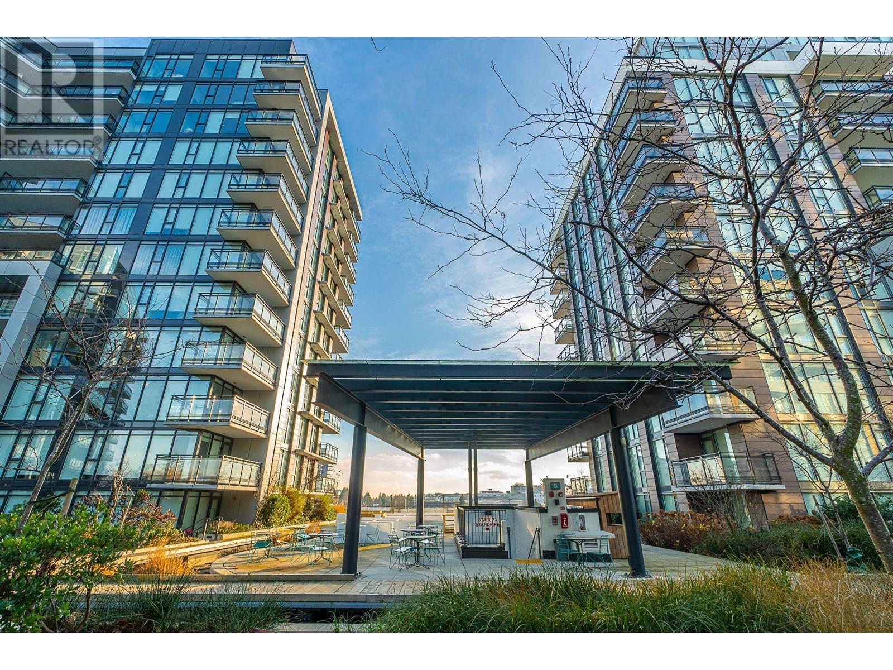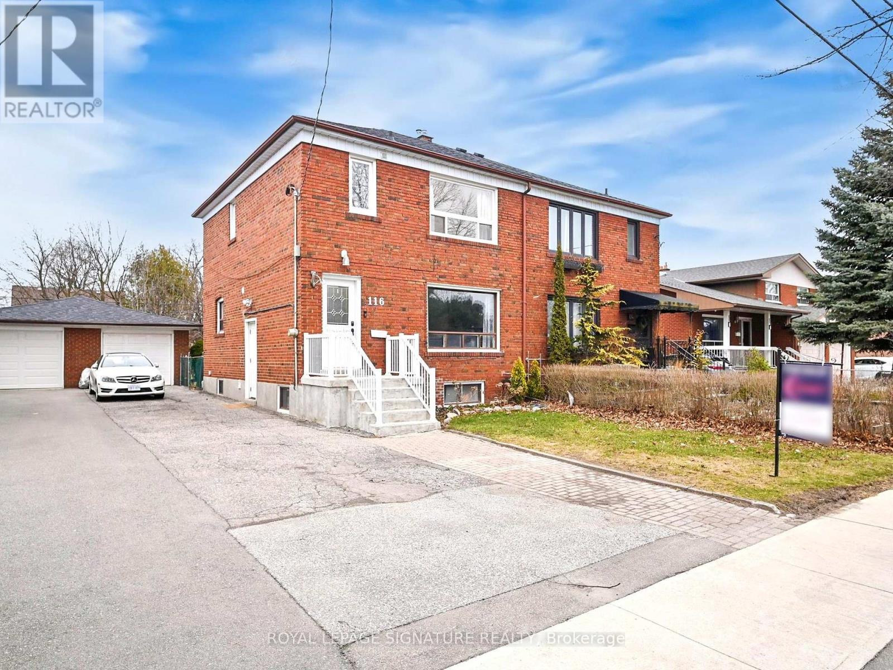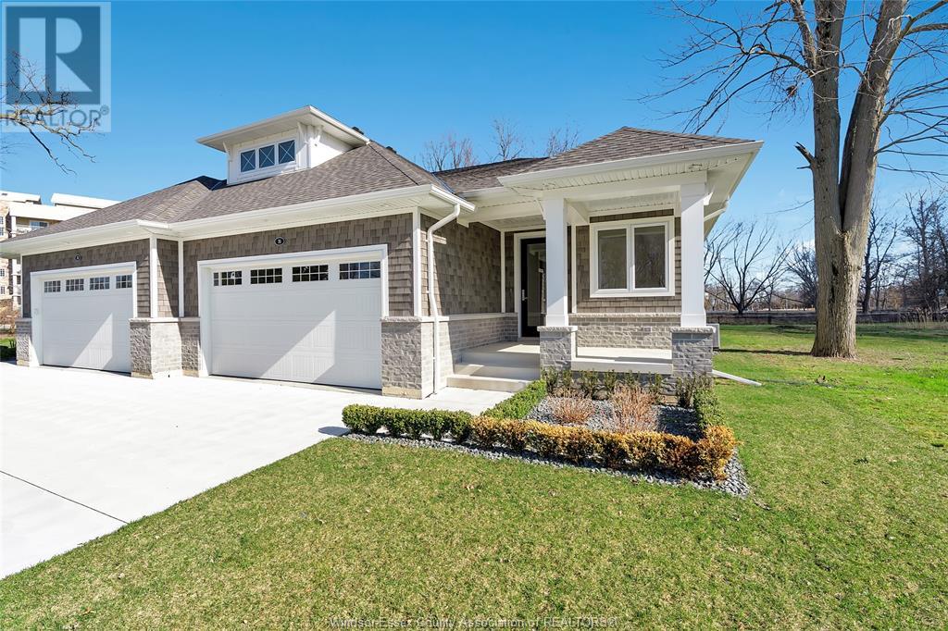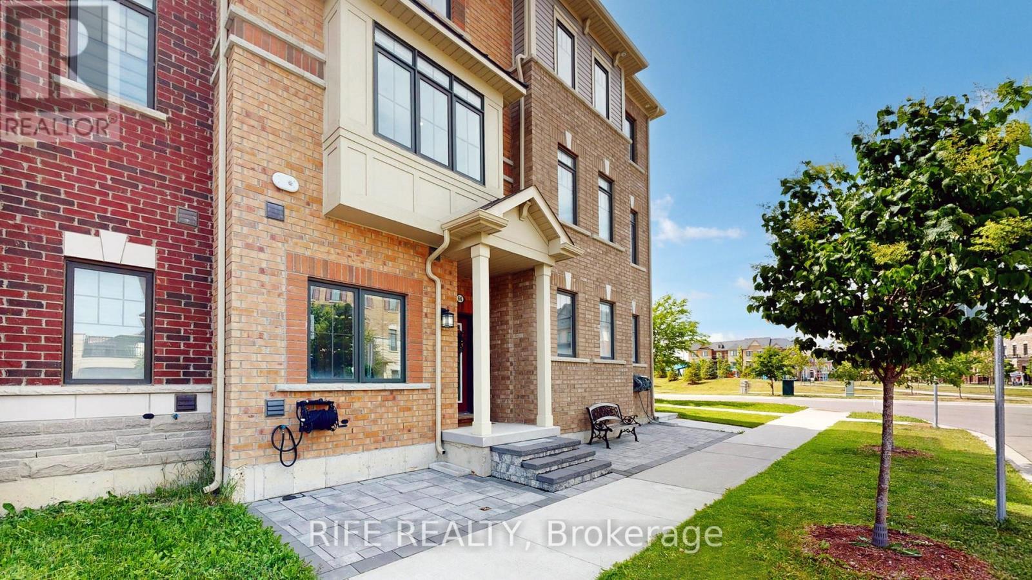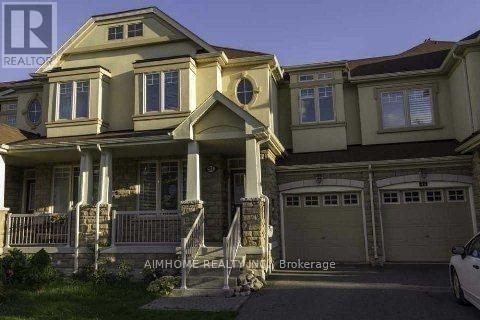308 5555 Dunbar Street
Vancouver, British Columbia
Welcome to 5555 DUNBAR! This west-facing 2 bedroom plus den home is rarely available on the quiet side of the boutique Omicron development. The bright and functional layout flows well with no wasted space and is loaded with amenities: engineered wood flooring, high ceilings, expansive windows, stainless steel appliances, built-in cooktop, oven and microwave. The Dunbar home comes with secure parking and storage locker, and is close to shopping, golf course, community centres and excellent private schools. Don't miss out on this coveted neighbourhood! (id:60626)
Pacific Evergreen Realty Ltd.
684 87 Nelson Street
Vancouver, British Columbia
Welcome to The ARC by Concord Pacific - one of Vancouver´s most iconic luxury towers at the gateway to Yaletown. This elegant 2 bedroom + den residence offers stunning water and city views from its bright southeast exposure. Features an open-concept living and dining area, a sleek integrated kitchen with high-end appliances, and luxurious finishes throughout. Enjoy year-round comfort with in-suite heating and cooling, and a private covered balcony overlooking False Creek. Resort-style amenities await at the Sky Club: Vancouver´s only glass-bottom swimming pool, a state-of-the-art fitness centre, steam & sauna rooms, and a grand sky lounge with panoramic views. Parking and storage included! (id:60626)
Oakwyn Realty Ltd.
2201 1500 Fern Street
North Vancouver, British Columbia
Brand new 22nd floor 2 bedroom, 2 bathroom at highly sought after Apex by Denna Homes. Bright 871 SF West facing unit with 160 SF balcony with unobstructed mountain and city views. This gorgeous unit comes with one EV parking, one storage locker and one bike locker. Apex is a boutique style building which offers concierge, air-conditioning, gym, social lounge, wellness center, bike-repair room, swimming pool, sauna & steam room. GST included in the price. (id:60626)
Team 3000 Realty Ltd.
509 3200 Corvette Way
Richmond, British Columbia
ViewStar. Spacious 2 Bed + Den, 2 Bath with large patio, A/C, Miele appliances, gas stove, and built-in fridge. Includes 2 large parking stalls and 1 locker. Enjoy 130,000 sq.ft. of amenities: indoor pool, sauna, gym, rooftop gardens, kids' playroom, and more. Steps to Capstan SkyTrain, shops, and dining. Perfect for living or investment. Open house July 13 Sunday 2-4pm (id:60626)
Pacific Evergreen Realty Ltd.
116 Judson Street
Toronto, Ontario
This charming semi-detached home in a highly south-after Etobicoke Mimico neighbourhood offers warmth and comfort with its bright, spacious living room featuring a cozy fireplace and gleaming hardwood floors. The separate formal dining room and large chef's kitchen provide the perfect setting for family meals and entertaining. The main floor layout is perfect for cooking, watching the kids play, or winning your next game at Jeopardy. Upstairs, the bright primary bedroom equipped with a nice size closet is accompanied by two other generously sized bedrooms. Beautifully, modern 4 piece bathroom provides some well deserved luxury after a hard day. There is a separate basement apartment or in-law suite adding versatility and income. With a party sized backyard, detached garage, and six car parking, this home is just steps from the GO station, transit, highways, top-rated schools, restaurants, and shopping-an ideal home in a fantastic neighbourhood! DO NOT MISS THIS ONE! Sat/Sun 1 to 3 (id:60626)
Royal LePage Signature Realty
76 Boblo Island Boulevard
Amherstburg, Ontario
Discover the Dune Model, a stunning 1756 sq ft ranch-style townhome on beautiful Bois Blanc Island. Thoughtfully designed with luxurious finishes, including quartz countertops, hardwood flooring and elegant porcelain tile. The open concept layout is bright & airy, with large windows welcoming natural light. The designer decorated space features a gourmet kitchen with a walk-in pantry, a serene primary suite with a walk-in closet and spa-like ensuite & convenient main floor laundry. A full basement awaits your personal touch. Step outside to a covered rear patio backing onto lush greenspace, where nature and wildlife surround you. Enjoy exclusive access to a marina, beach and scenic walking trails. Just a 4 minute ferry ride from the mainland in historic Amherstburg, ON. This is island living at its finest! Visit Boisblanccanada.com for more details. ANNUL FERRY FEE $5500.00. ANNUAL BBHOA FEE $275.00. (id:60626)
RE/MAX Preferred Realty Ltd. - 586
57 Baker Hill Boulevard
Whitchurch-Stouffville, Ontario
Stunning freehold townhouse backing onto a ravine in the heart of Stouffville! Welcome to this beautifully maintained, move-in ready freehold townhouse offering over 2,200 sq. ft. of living space. Perfectly located in one of Stouffville's most desirable neighborhoods, this home combines natural beauty, convivence, and modern comfort. Step inside to discover an open-concept layout that seamlessly connects the living, dining and kitchen areas-perfect for both everyday living and entertaining. The home features 3 generously sized bedrooms upstairs, plus a versatile lower-level space that can easily function as a 4th bedroom, home office, or media room. With 4 bathrooms, including a master ensuite with heated floors, this home offers both style and practicality for busy family life. Additional upgrades include new carpet in all high traffic areas and lower level, fresh paint throughout, and an owned water softener. Enjoy stunning sunset views from the terrace, which backs directly onto a private ravine. the terrace is also equipped with a natural gas BBQ line, perfect for year-round outdoor cooking. Out front, enjoy tranquil views of pond and park, providing a serene, picturesque setting on both sides of the home. This home is ideally located close to parks, top-rated schools, public transit, shopping, restaurants, and major highways (Hwy 48 & 404), offering convenience without compromise. Whether you're upsizing, downsizing or investing, this exceptional property offers the prefect blend of space, style, and location. Don't miss out-book your private showing today and discover all this beautiful townhouse has to offer! (id:60626)
Century 21 Leading Edge Realty Inc.
12 Hemlock Street
Saugeen Shores, Ontario
Why wait to build when you can have your Southampton dream home or vacation retreat right now? Located on a large lot just steps to Lake Huron, this stunning 5-year old bungalow is sure to please. Step into style, comfort, and effortless living with a beautifully designed interior, where natural light pours through large windows and an open-concept floor plan seamlessly connects the kitchen, dining, and living areas, ideal for both everyday living and special gatherings. The gorgeous living room features a vaulted ceiling, cozy gas fireplace and patio doors that open onto a lovely deck overlooking your own private backyard retreat, complete with an in-ground pool! Whether you're hosting a summer barbecue or enjoying a quiet morning coffee, this outdoor space is your sanctuary. Also on the main floor you'll find a primary bedroom w/ 3pc ensuite, a spacious 2nd bedroom, 4pc bathroom & mudroom w/ laundry designed for convenience & functionality. The fully finished basement is a standout, offering a huge family room with large windows, ample natural light, and tons of storage space, perfect for movie nights, a home gym, or play area. The lower level also boasts two more spacious bedroom, a 4pc bathroom, office/workroom & furnace room. Equipped with a forced air gas furnace with A/C, a hot water on demand system to ensure you never run out of hot water & a whole-home water filtration system. Stay in control & maximize energy savings with the smart thermostat, allowing you to manage your home's climate from anywhere. Car enthusiasts & hobbyists will love the spacious 21' x 25' attached garage, perfect for vehicles, storage, or a workshop. This gorgeous property is more than a house, it's a lifestyle. Whether you're walking to the beach for Southampton's famous sunsets, relaxing by the pool, or enjoying the peaceful neighbourhood, every detail has been thoughtfully considered in this move-in ready home that has it all. (id:60626)
Royal LePage D C Johnston Realty
3, 601 4 Street
Canmore, Alberta
Welcome to this stunning 3-bedroom, 3-bathroom townhome, ideally situated in the heart of Canmore. Just steps from shops, schools, parks, and endless trails, this home offers the perfect combination of comfort and convenience in an unbeatable location. With many updated upgrades throughout, it blends mountain charm with refined, modern touches. The spacious primary suite is filled with natural light and features a generous walk-in closet along with a beautifully appointed ensuite complete with heated floors. The main living area features an open-concept design with rich ash hardwood flooring, a chef-style kitchen with quartz countertops and stainless steel appliances, and a cozy gas fireplace framed in elegant stonework beneath vaulted ceilings. Large picture windows capture sweeping mountain views.The ground level includes two additional bedrooms, a full bathroom, a practical laundry and mudroom, and a welcoming entryway into this stylish home. (id:60626)
RE/MAX Alpine Realty
46 Maplewood Drive
Amaranth, Ontario
Welcome to 46 Maplewood Drive, Amaranth..a rare opportunity to own a beautiful home in the sought-after Sylvanwood Estates, where properties rarely come to market and pride of ownership is evident throughout this peaceful, family-friendly community. Set on a breathtaking 3.37-acre lot with mature landscaping, vibrant gardens, a private spring-fed pond, and an interlocked driveway, this well-maintained home offers privacy, space, and timeless charm. The main level features a bright, functional layout with 3 generous bedrooms, 2 full baths, hardwood floors in the living and bedroom areas, and a tiled kitchen with walk-out to a large deck overlooking the serene backyard and pond, perfect for morning coffee or sunset views. The fully finished walk-out basement provides extra living space with 2 bedrooms, 1 bathroom, a second full kitchen (just add appliances), a spacious great room with a cozy wood-burning fireplace, cold cellar, and direct access to the scenic yard. There's also a rear-facing basement garage opening to the backyard. Whether skating on the pond in winter, enjoying peaceful walks surrounded by nature, or entertaining in the beautifully landscaped yard, this property offers a lifestyle of tranquility just minutes to town and commuter routes. Ideal for families, retirees, or multi-generational living. Vacant with flexible closing. Sold in as-is condition. Don't miss your chance to be part of the Sylvanwood Estates community, 46 Maplewood Drive is more than a home; its a lifestyle waiting to be embraced. (id:60626)
Forest Hill Real Estate Inc.
66 Mannar Drive
Markham, Ontario
Bright and spacious freehold townhouse situated in the highly desirable community of Victoria Square, Markham. This home features a well-designed layout with 3 bedrooms & den. The interior boasts smooth ceiling on main and upper level, contemporary open-concept kitchen with updated granite countertops, stainless steel appliances, and a center island. The dining room provides access to a deck, perfect for outdoor dining and entertaining. (id:60626)
Rife Realty
51 Brower Avenue
Richmond Hill, Ontario
Move-In Ready Luxury Townhome in High Demand Neighborhood. Bright and spacious with Stone And Stucco Exterior. Features 9ft Ceiling On the main floor. A Gourmet Kitchen with Breakfast Area, and walkout to Sunny South Facing Backyard. Professional Finished Basement adds versatile living space. Recent upgrades include new furnace, new hardwood Flooring through out, New Bathrooms, New Paint, and Light Fixtures-Shows like a brand new Home. Garage access to main Floor plus Separate Entrance to Backyard. Close To School, Parks, Trails, Public Transit, Yonge Street, Grocery Stores, Gyms, Restaurants, Banks, LCBO & More. Easy Access to GO Train, Hwy 400 & 404. (id:60626)
Aimhome Realty Inc.

