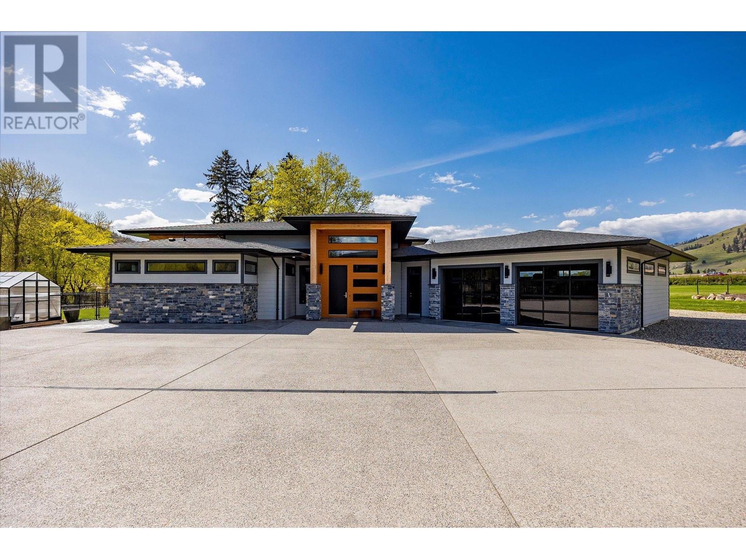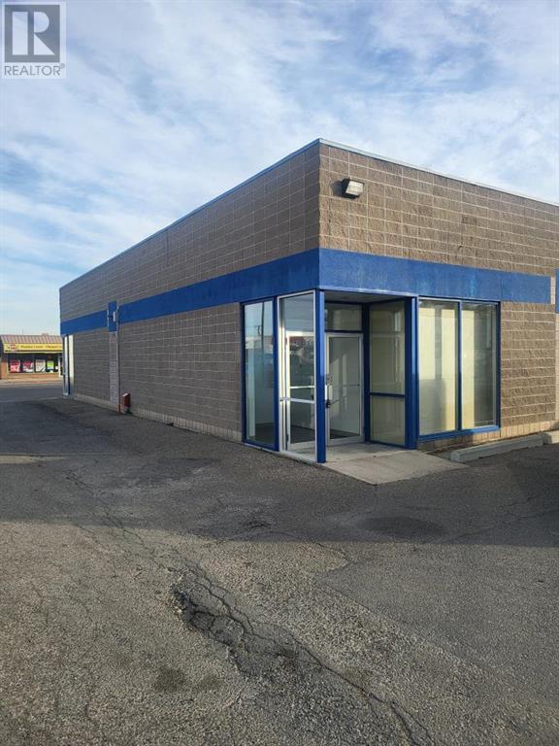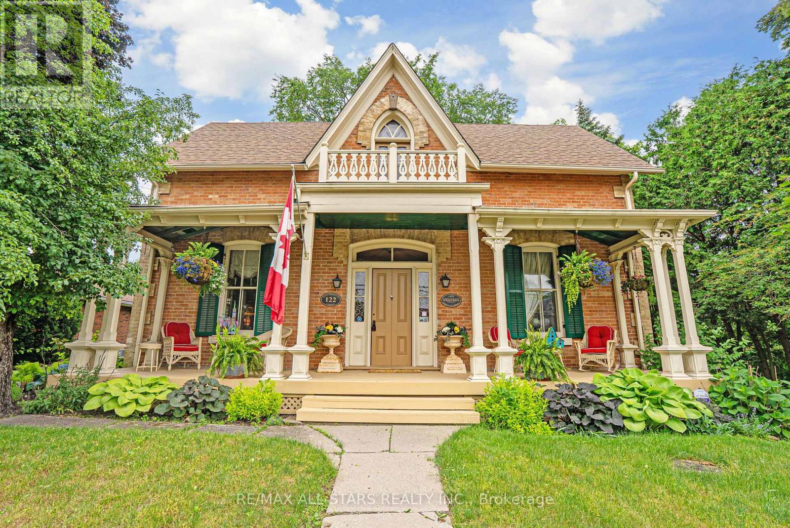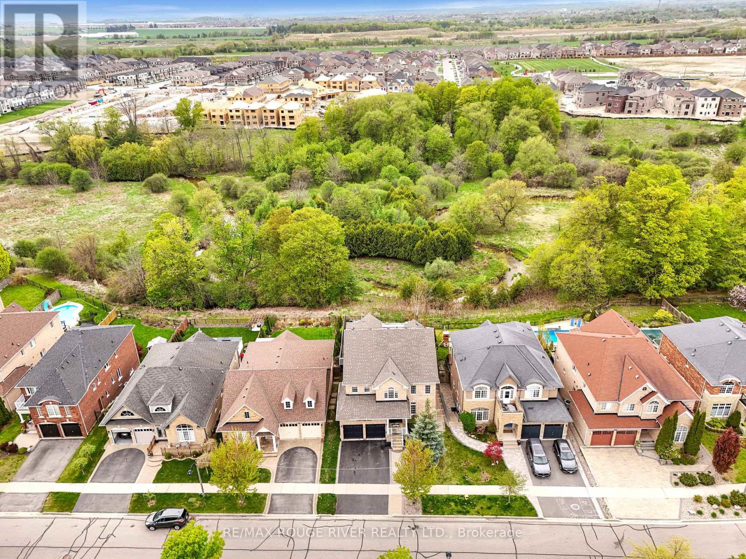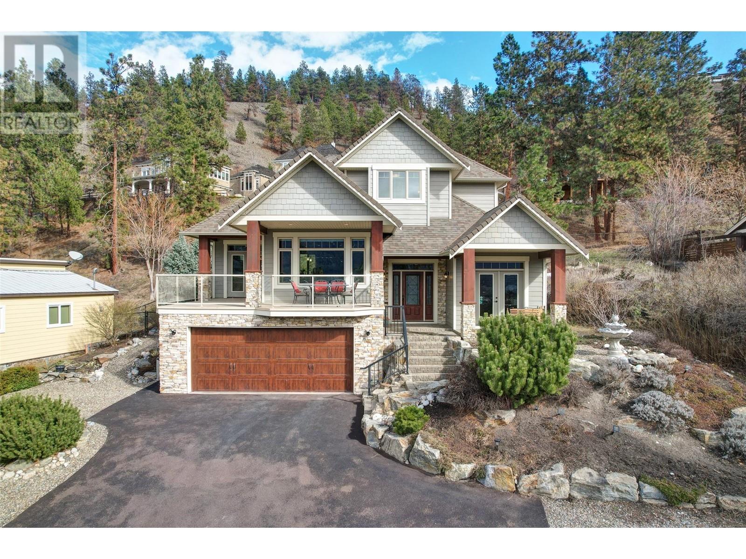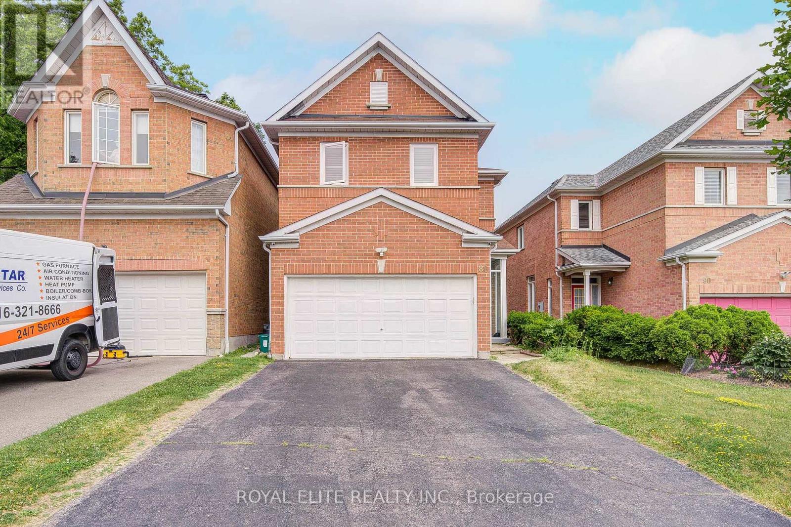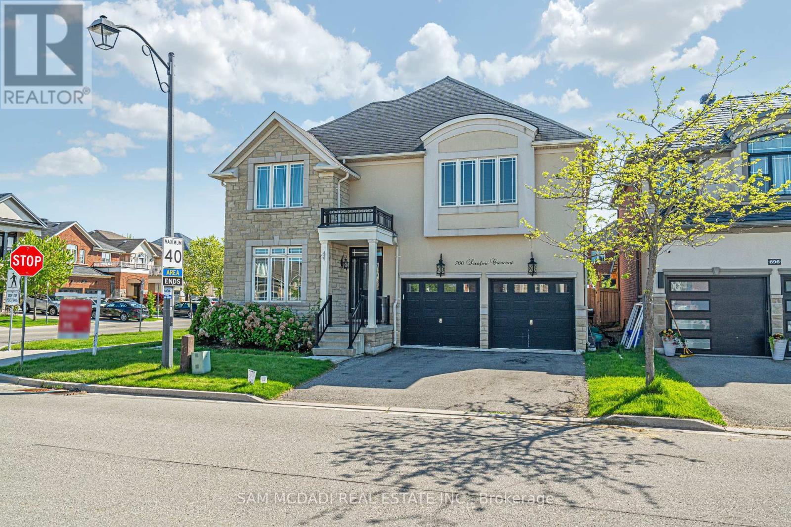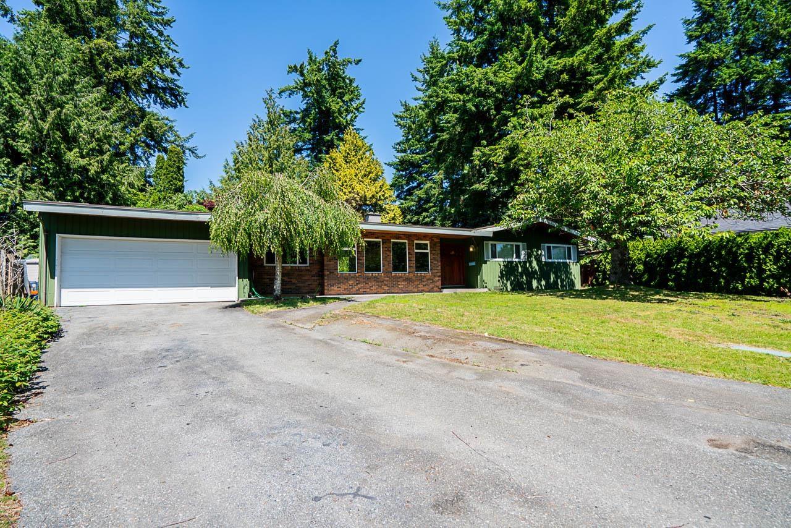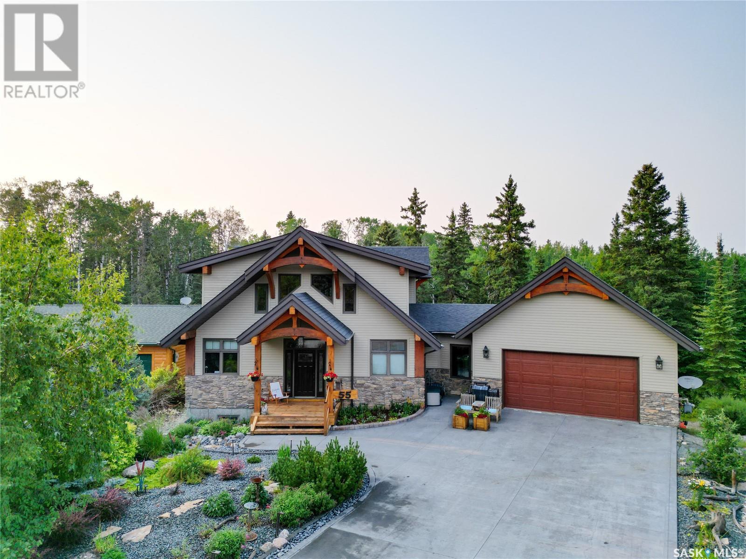7260 6 Highway
Coldstream, British Columbia
Built in 2020 this custom home sits on 2 private acres and offers a seamless blend of modern comfort and everyday functionality. The kitchen is a standout with quartz counters, two-tone cabinetry, Bosch appliances, a Fulgor Milano gas cooktop, and a walk-in pantry. A large island with prep sink and beverage fridge anchors the space, perfect for hosting or daily prep. The living area opens under 14ft Hemlock ceilings, with floor-to-ceiling windows that flood the home with light and capture peaceful views. A tiled fireplace adds warmth and texture, while the layout flows comfortably between kitchen, living, and dining. The primary suite is a calm retreat with a walk-in closet, heated tile floors, dual vanity, and a walk-in tile shower. Two additional bedrooms and a full guest bath offer space and flexibility. A laundry room with built-ins and a mudroom off the attached double garage add convenience. Both garages are oversized offering generous storage and workspace. The detached 2-bay garage includes 200 amp service, heat, and an oversized bay tall and deep enough to house a 26ft RV. A lean-to adds extra covered storage, and RV hookup is ready to go. The finished gym space inside has both A/C and heat, making it versatile all year. A stamped concrete patio framed by stone and wood accents leads to a fenced yard bordered by a quiet creek and open space. Located just 10 minutes from Vernon, and 15 minutes to Kalamalka Lake Park, this is refined country living with urban access. (id:60626)
Sotheby's International Realty Canada
1276 3 Avenue S
Lethbridge, Alberta
Ideal building for an owner/user/landlord 2,455 sq ft. available, 4800 sq. ft. leased @ $21/ft net, for almost another5 full years. Great location great exposure, worth taking a look at. (id:60626)
Royal LePage South Country - Lethbridge
122 Brock Street E
Uxbridge, Ontario
Step into timeless charm at 122 Brock St E, a captivating 2,366SqFt 1.5-storey century home steeped in Uxbridge history and lovingly maintained over the decades. Known as the 'Robert Mooney Residence' (c.1874), this one-of-a-kind property offers rich character, craftsmanship, and a lifestyle full of warmth and authenticity. Set on a mature, treed lot in the heart of town, the home welcomes you with a lovely front verandah, and upper balcony restored in 2022 with custom millwork, plus ornate period-style wrought iron fencing and gate which compliments the home's heritage aesthetic. A standout feature is the Coach House/Garage (2013) approx. 40' x 24' with 19' cathedral ceilings, designed to compliment the period of the home with reclaimed doors, stained glass windows, and vintage hardware - it also showcases soffit lighting, a propane heater, 60-amp panel, 3-pc bath rough-in; An incredibly versatile space for a workshop, studio or storage area for cars or a boat. Inside the home you'll find the open-concept kitchen featuring a breakfast area and KitchenAid stainless steel appliances (2019), flowing into a charming sunroom ideal for your morning coffee. Formal living and dining rooms offer large windows and original trim, preserving the home's historic soul. Upstairs, the spacious primary bedroom features a 3-piece ensuite and two closets, including a walk-in. Two additional bedrooms plus a 4-piece bath with clawfoot tub, double sinks, and california shutters. Upper-level laundry includes washer, gas dryer, and laundry sink. The backyard is a quiet retreat with a very private back deck and covered side porch with access to exterior storage, perfect for tools or seasonal décor. This home is perfect for buyers who appreciate heritage, quality, and character - all just steps to shops, dining, and trails! (id:60626)
RE/MAX All-Stars Realty Inc.
8 St Philip Court
Whitby, Ontario
Absolutely Stunning Detached Home Situated In The Heart Of The Prestigious Williamsburg Neighbourhood, Boasting Over 3,000 Sq Ft Of Luxurious Living Space On A Rare And Serene Ravine Lot With A Spectacular Inground Pool, Double Waterfall Features, And Breathtaking Western Exposure For Sunset Views Plus This Family Home Perfectly Positioned Steps Away From The Iconic Rocketship Park Truly A Dream Location For Families! The Exterior Is Fully Landscaped With Stamped Concrete, Offering A Low-maintenance Lifestyle. Step Inside To An Inviting Open-concept Layout Enhanced By New Gleaming Hardwood Floors And An Upgraded Staircase. The Combined Living And Dining Areas Are Bathed In Natural Light From Oversized Windows. The Spacious Family Room Is Perfect For Entertaining Or Relaxing, Highlighted By Crown Moulding, Large Windows With Ravine Views, And A Coffered Ceiling That Adds Architectural Elegance. The Upgraded Kitchen With Stainless Steel Appliances, A Large Centre Island, Granite Countertops, Stylish Backsplash, And A Breakfast Area With Walk-out To The Elevated Deck Overlooking Your Backyard Paradise. Upstairs, Youll Find Five Spacious Bedrooms, Perfect For A Growing Family. The Primary Suite Offers A 5-piece Ensuite, Walk-in Closet, And Ravine Views. The 4th Bedroom Also Features Its Own 4-piece Ensuite And Walk-in Closet. The Remaining Bedrooms Are Spacious, Each With Large Windows And Ample Closet Space, Providing Comfort And Functionality For Everyone. The Fully Finished Walk-out Basement With A Separate Entrance Offers Endless Possibilities An Ideal Setup For Extended Family, Guests, Or Potential Rental Income. Basement Includes Two Bedrooms And A Kitchen, Providing Comfort And Privacy For A Fantastic Investment Opportunity. This Home Truly Has It All. Located Steps Away From Top-rated Schools Like Williamsburg Public, Parks, Shopping, Restaurants, Hwy 401, 412, And The Go Station. This Rare Offering Blends Location, Lifestyle, And Luxury. Truly A Forever Home. (id:60626)
RE/MAX Rouge River Realty Ltd.
10627 Okanagan Centre Road W
Lake Country, British Columbia
Semi-waterfront home in the quiet community of Lake Country boasts remarkable features and breathtaking surroundings. Custom-built in 2013, this meticulously maintained home was designed by Jennish Design and crafted by Immaculate Construction. Designed for convenience and longevity, the home features an elevator from the garage to the main floor living area and master bedroom. The main entry welcomes guests with wood and frosted glass doors, tiled flooring, and a double coat closet, illuminated by a transom window and chandelier. The generous living room boasts a 2-way gas fireplace, wall-to-wall windows, and media hook-up. The gourmet kitchen showcases custom wood cabinetry, stone countertops, a 3-person island with a prep sink and wine storage, and a wall pantry with pull-out shelving. A spacious office with lake views features custom-built desk systems and French doors leading to the front seating area. The main floor primary bedroom boasts ample space, an ensuite with granite surfaces, and a walk-in closet with organizers. The upper level features two spacious bedrooms and 1 bathroom. The lower level offers a family room with built-in cabinets and a sink, a mudroom, and a large, finished storage room. Just across the road lies a pebbled shoreline offering scenic walks along Okanagan Lake, perfect for leisurely strolls and taking in the natural beauty of the area. (id:60626)
Unison Jane Hoffman Realty
88 Snowdon Circle
Markham, Ontario
This beautifully upgraded home features hardwood flooring, smooth 9-ft ceilings, and pot lights throughout the main floor. The spacious layout includes a large upgraded kitchen with quartz countertops, extra-large cabinetry, and brand new stainless steel appliances.Upstairs, you'll find four generously sized bedrooms, including two with ensuite bathrooms. The fully finished basement apartment offers additional living space with two rooms, a full kitchen, and a bathroom ideal for extended family or rental income.Enjoy an extra-wide driveway that comfortably parks 4 additional cars. Located just steps from Unionville, downtown Markham, shopping malls, groceries, transit, parks, ravines, and community centers. Steps To Markville High School, Over 3000Sqf Total Living Space. ** This is a linked property.** (id:60626)
Royal Elite Realty Inc.
700 Serafini Crescent
Milton, Ontario
Nestled on a corner lot with outstanding curb appeal, this exquisite family home is situated on a deep lot and boasts approximately 4,388 sqft of living space. It offers access to a plethora of conveniences you'll enjoy, including top-rated schools, the Milton Tennis Club, Milton District Hospital, multiple parks, and easy access via highways 401/407. Inside, gleaming hardwood floors adorn the main and upper levels, enhancing the home's brightness and its open-concept layout. The heart of the home features a spacious kitchen, seamlessly combined with a cozy breakfast area. Stainless steel appliances, ample cabinetry, and a convenient pantry complete this space. Venture upstairs, where the primary bedroom boasts a 5-piece ensuite with a soaking tub, a glass-enclosed shower, and a walk-in closet offering comfort and privacy. The additional bedrooms on the upper level are a haven of comfort, with three generously sized rooms, each with its own full bathroom, ensuring ultimate privacy and convenience. Walk-in closets in every bedroom offer plenty of space to organize and store. On the lower level, the professionally finished basement provides additional living space with sleek laminate flooring, offering two more bedrooms and a versatile area for entertainment, a home office, or a playroom, ideal for growing families or hosting guests. The backyard, complete with an interlocking patio and a charming outdoor pergola, sets the tone for summer evenings with loved ones. Dont miss out on the chance to call this spectacular property yours! (id:60626)
Sam Mcdadi Real Estate Inc.
6520 Bradford Place
Delta, British Columbia
Rarely available in the Sunshine Hills area a big gorgeous building lot 10,392 sq ft (144x97.8x57 irregular pie shaped lot) on the quiet cul de sac ready for your ideas. The home is livable and needs some TLC or minor renovations to make it yours - single level 2179sqft bungalow ready for your idea. This large home comes with a saltwater pool no need for chemical maintenance. Large 4 bedroom/3 bath home has a great layout and large bedrooms ready for your family. Schools in the neighbourhood are great and close to shopping, hwy and more. (id:60626)
Oakwyn Realty Encore
1171 Dieppe Road Unit# 12
Sorrento, British Columbia
Don't miss out on personally viewing this exquisite home in the securely gate development of Baker Bay., you will not be disappointed. This custom built executive semi-waterfront home offers 4 bedrooms and 3 full bathrooms located at the end of a quiet dead end road, This home is designed with style, quality and entertainment in mind. With large expanding patio doors and kitchen windows that open to the luxurious back yard, with heated saltwater pool, large covered composite deck, brick sun patio and hot tub pad, all enclosed with custom metal fencing. The open concept living area features a living room with a elegant gas fire place, formal dinning area and custom kitchen with high end appliance package. There are 3 bedrooms and two full baths including a large en-suite with custom carved rock sink on the main floor. The upper level has a spacious games/family room with pool table, sitting area, 4th bedroom and another full 3 piece bathroom and relaxing covered deck over looking the pool and lake. For your boating pleasures there is a shared dock and personal buoy for you to be able to get out and enjoy the crystal clear waters of the Shuswap Lakes. This property is GST applicable. May be sold furnished. (id:60626)
Century 21 Lakeside Realty Ltd
55 Estates Drive
Elk Ridge, Saskatchewan
One of a kind custom log/post and beam open concept home constructed with old growth cedar timbers. Timeless décor includes travertine tile and hardwood floors, massive, exposed beams and timbers, custom iron railing and covered deck with gas burning fireplace and BBQ kitchen. Beautiful open concept chef’s dream kitchen with granite island including large Wolf gas cooktop and Cherry custom cabinets. The vaulted loft is home to the primary bedroom with his and her walk-in closets, beautiful ensuite and plenty of extra room for an office or flex space. The downstairs boasts another 3 large bedrooms, a full bathroom, a mini garage for your golf cart and lots of extra storage space. Coming in from the oversize garage is a large mudroom, main floor laundry room and walk in panty. Extra features include boiler in floor heat (including the garage), spray foam insulation, central vacuum, and Generac generator.This yard is xeriscape for low maintenance and at the end of a quiet cul-de-sac. This truly is a must see home (id:60626)
Boyes Group Realty Inc.
20 4325 Northlands Boulevard
Whistler, British Columbia
This beautifully renovated townhome is a proven revenue generator. #20 Sunpath comes fully furnished and equipped, featuring its own private hot tub, stainless steel appliances, new flooring and countertops, a gas fireplace (with gas included in the strata fees), and smart home technology for effortless hosting-think smart locks, thermostats, and lighting. Located in the heart of Whistler Village, Sunpath is a quiet, impeccably managed complex offering a heated saltwater pool, shared hot tub, and secure underground parking with ample guest spots. Whether you're looking for a personal getaway or a top-tier investment, this is arguably the best 2-bedroom opportunity in Whistler Village. (id:60626)
Angell Hasman & Associates Realty Ltd.
3445 Nanaimo Street
Vancouver, British Columbia
Located right on Nanaimo Street and 500 meters (6 minute walk) to Nanaimo Skytrain Station. This 33 x 152.7 (5039.lsqft) R1-1 zoned lot is an excellent opportunity for builders or investors! Perfect for holding or redevelopment. School catchment: Lord Beaconsfield Elementary & Gladstone Secondary. All potential development to be verified by the Buyer and confirmed with the City of Vancouver. Tenanted, please do not walk on the property. (id:60626)
Sunstar Realty Ltd.

