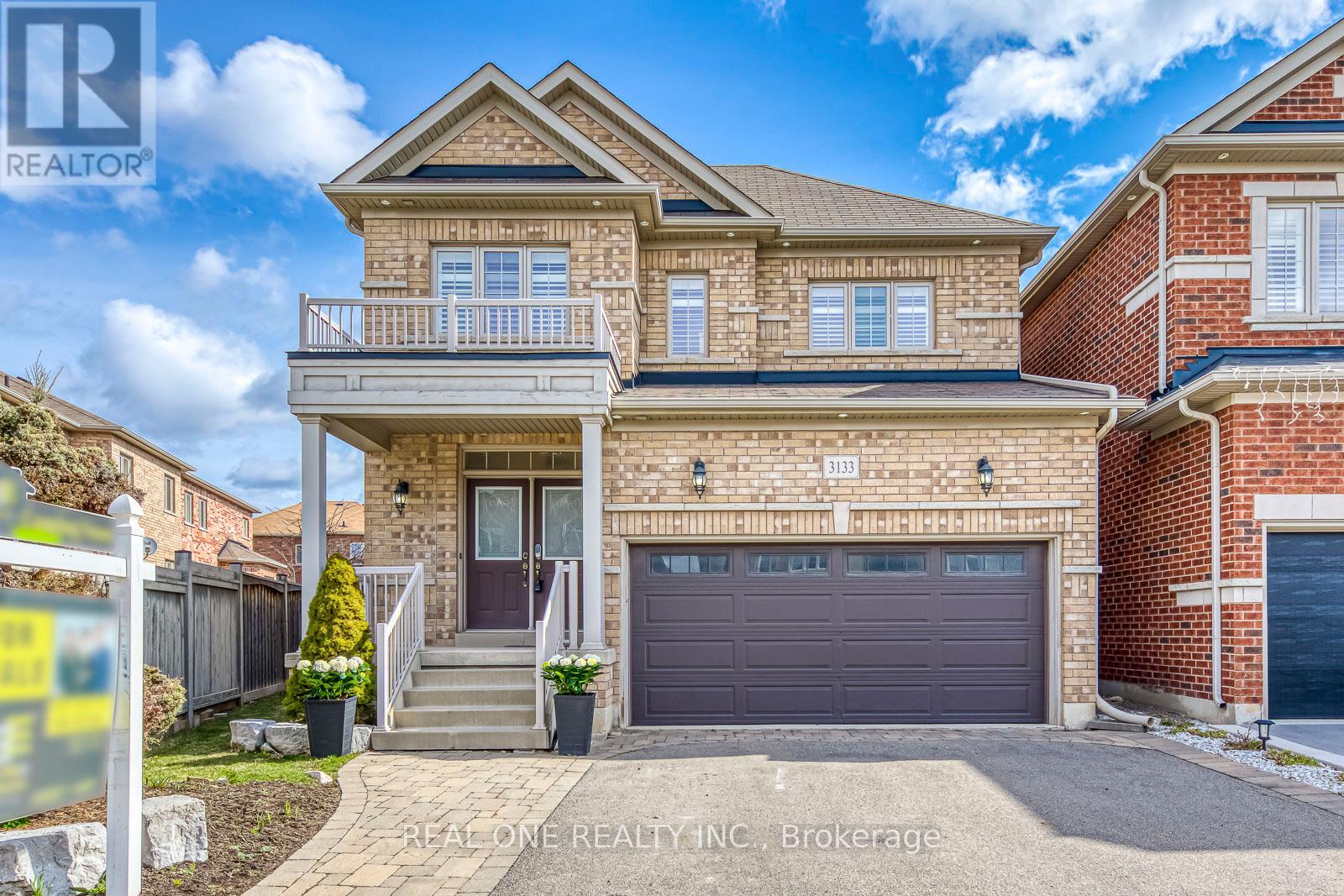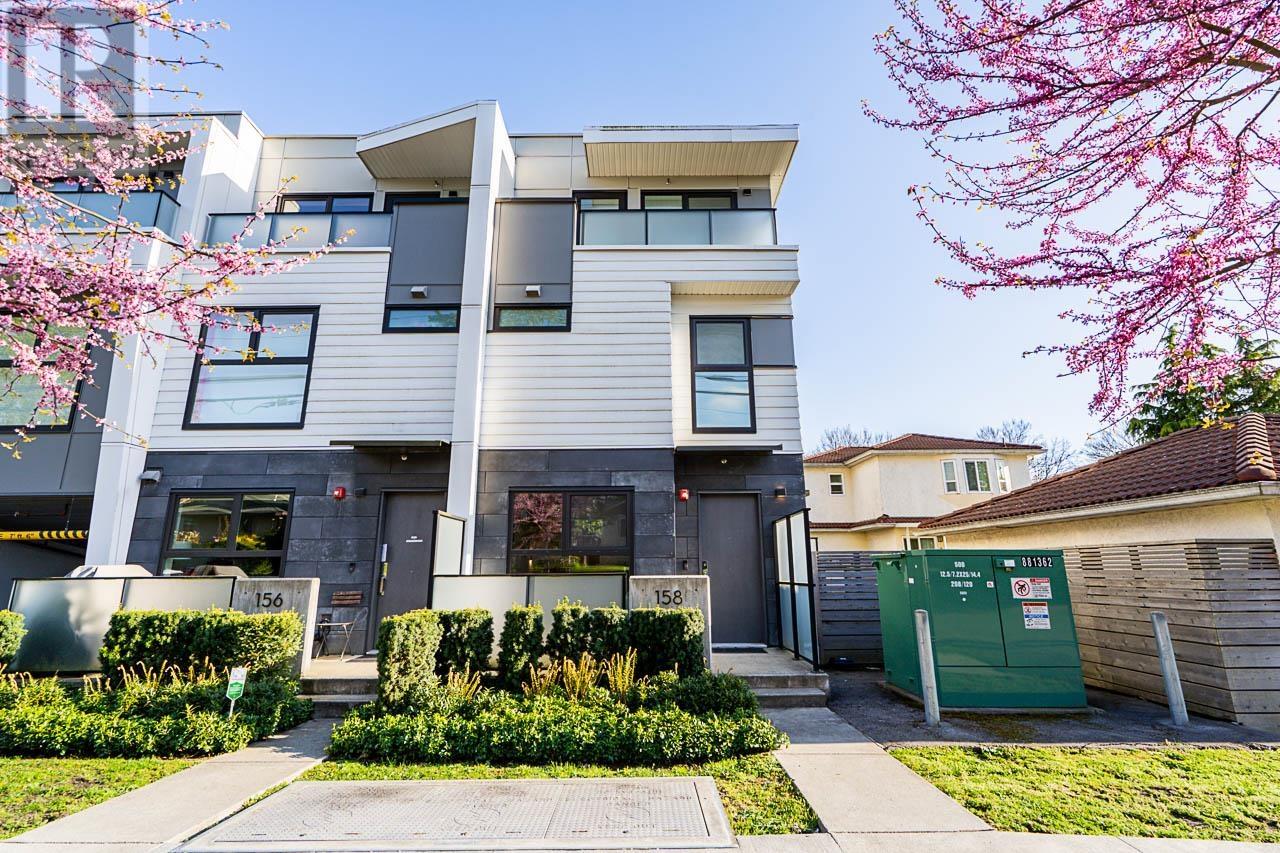477 Blair Creek Drive
Kitchener, Ontario
Welcome to 477 Blair Creek Drive -where luxury living meets everyday comfort in one of Kitchener's most coveted neighborhoods 5 bedrooms , 4.5 Bathrooms , over 3500sf of finished living space , Prime location in Doon South- minutes to 401, top rated schools ,scenic trails , around the house camera surveillance What makes this home stand out? Amazing and unique kitchen that's as functional as it is stunning , 12 feet quartz countertop island Sun-filled living room with elevated finishes , A dreamy primary suite with a walk-in closet & spa style ensuite Fully finished basement with rec room, extra bedroom +full bath, subfloor , huge bedrooms with modern ensuites , Main floor open concept layout perfect for entertaining, quarts counter top, engineered hardwood... ceramic tiles in bathrooms and more... (id:60626)
Smart From Home Realty Limited
1 - 79 Eaton Avenue
Toronto, Ontario
Welcome to 79A Eaton, aprox 2000 square feet of a rare, design-forward gem tucked into one of Toronto's most coveted neighborhoods. One of only two custom-built homes by the acclaimed Baukultur/CA, this residence combines sleek, Net Zero Ready performance with timeless, tailored style. Step inside and you will immediately notice the thoughtful craftsmanship: wide-plank, hand-scraped hardwood flooring, custom millwork, and oversized windows that flood the space with natural light. The heart of the home is made for both everyday living and elevated entertaining, with top-tier appliances and refined finishes throughout. Upstairs, a serene full-floor primary suite feels like your own private retreat, featuring a spa-inspired ensuite and direct access to a sun-soaked terrace perfect for slow mornings or evening unwinds. A fully finished basement adds flexibility for a cozy media lounge, home office, or guest space. Outside, enjoy a private fenced backyard and the convenience of your own garage, a rare luxury in the city. Every inch of this home reflects intention, style, and a commitment to future forwardliving. (id:60626)
Sotheby's International Realty Canada
15276 Columbia Avenue
White Rock, British Columbia
PLANS READY FOR A MODERN OCEAN VIEW HOME! Seize this exceptional opportunity to own in the heart of White Rock! This 3,510 sqft lot (30 ft x 117 ft) boasts breathtaking panoramic ocean views and is just steps from White Rock Pier, with a variety of shops and restaurants along Marine Drive. Building plans are ready for a modern dream home. Conveniently located, this property is minutes from transit, King George Boulevard, Highway 99, grocery stores, and all levels of schools. Contact today for more details! (id:60626)
Century 21 Coastal Realty Ltd.
437 St Clements Avenue
Toronto, Ontario
Welcome to 437 St. Clements Ave. This charming, lovingly maintained south facing 3 bedroom, 2 bathroom family home features a beautiful front yard perennial garden & is conveniently located on a quiet tree-lined street in the heart of the coveted Allenby neighbourhood with parking. The sun-filled main floor boasts a spacious living room with a fireplace, dining room overlooking the garden, bright kitchen & breakfast room with walk-out to a private & tranquil landscaped perennial garden. The upper level features hardwood floors, spacious bathroom, primary bedroom, second bedroom & third bedroom with a tandem office/ sitting area. The lower level is fully finished with a separate side entrance, new flooring, a versatile recreation room, office, four piece bathroom, laundry area & a storage room. New roof shingles in 2024. Just a short walk or drive to Eglinton, Avenue & Yonge shops & restaurants, future LRT, Allenby P.S., French Immersion (GR. K to 6) & great private & public schools. Legal Front Yard Parking. (id:60626)
RE/MAX Prime Properties - Unique Group
136 Lower Ganges Rd
Salt Spring, British Columbia
This C1-zoned Ocean-View property in Ganges, Salt Spring Island, offers a prime business location. It features a 1360 sq.ft. ground-level commercial/retail space with high ceilings, large windows, and an open floor plan, suitable for various businesses. Separate office areas include a private entrance, pastry/commercial kitchen, and restroom. A large outdoor patio provides seating or event space. Upstairs is a 1600 sq. ft.+ 2-bed, 2-bath residence with potential for B&B, overlooking the Ganges Marina. Open-concept kitchen and living room with fireplace. Primary bedroom opens onto a large second deck. Stairs or elevator access to the upper floor. This property is an attractive investment opportunity for businesses seeking a presence on Salt Spring Island. Since 2010 it has been operating as a unique furniture gallery and seller is willing to sell business if interested. Also listed under MLS 995218 (id:60626)
Royal LePage Duncan Realty Salt Spring Island
136 Lower Ganges Rd
Salt Spring, British Columbia
**Ocean View** residential + commercial property in a prime location in the heart of Salt Spring Island. Its C1 zoning and highly visible location make it a promising investment opportunity for businesses looking to establish a presence on Salt Spring Island. The 1360 sq.ft. retail space features wood ceilings, large windows, and an open floor plan and pastry/commercial kitchen. Upstairs is a 1600 sq.ft. 2-bed and 2-bath residence with plenty of open space. The living room has a wood burning fireplace, large windows and a patio door opens onto an open deck overlooking the Ganges Marina. Excellent location for B&B. Located in the centre of town. There is an elevator from the lower level to the upper residence. A 4-minute walk to Ganges Harbour *seaplane* dock. Showings are by appointment only. Also listed under MLS 995216 (id:60626)
Royal LePage Duncan Realty Salt Spring Island
3133 Hiram Terrace
Oakville, Ontario
5 Elite Picks! Here Are 5 Reasons to Make This Home Your Own: 1. Functional Main Floor Layout with Combined Dining & Living Room Area Plus Open Concept Eat-in Kitchen & Family Room with Gas Fireplace! 2. Fabulous Family-Sized Kitchen Featuring Ample Cabinet & Counter Space, New Quartz Countertops & Backsplash ('25), Stainless Steel Appliances & Patio Door W/O from Breakfast Area. 3. Generous 2nd Level with New Hdwd Flooring ('24) Features 4 Good-Sized Bedrooms Including Double Door Entry to Spacious Primary Bedroom Suite Boasting Large W/I Closet & 5pc Ensuite with Double Vanity, Soaker Tub & Separate Shower! 4. Oversized Pie-Shaped Lot with Fully-Fenced Backyard Boasting Perennial Gardens & Large Shrubs/Trees for Privacy, Plus Great Potential for Pool, Entertaining & More! 5. LOCATION! LOCATION! LOCATION! Amazing Location in Popular Preserve Community with Amenities Just Steps Away... Parks & Trails, Sixteen Mile Sports Complex & North Park Expansion, Library, Shopping & Restaurants, Hospital, Schools & More! All This & More!! 2pc Powder Room & Main Floor Laundry with Convenient Garage Access Complete the Main Level. California Shutters & Gleaming Hardwood Flooring Thru Main & 2nd Levels! Unspoiled Basement Awaits Your Design Ideas & Finishing Touches! Freshly Painted ('24) & Move in Ready! Updates Include New Quartz Countertops in Baths '25, New Samsung Washer '25, New Kitchen Zebra Blinds '24, New Refrigerator '23, Main Level Pot Lights '22. (id:60626)
Real One Realty Inc.
609a Harvie Avenue
Toronto, Ontario
Welcome to this beautifully crafted 3+1 bed, 4-bath custom-built detached home, located in the heart of the dynamic Caledonia-Fairbank community. Perfectly situated on a quiet residential street and just steps from the upcoming Eglinton Crosstown LRT Metrolinx line, this home offers the best of both worlds: modern comfort and seamless city connectivity. Step inside and you're immediately greeted by a thoughtfully designed open-concept main floor with high ceilings and elegant, contemporary finishes throughout. The expansive living, dining, and kitchen areas create a harmonious space that's perfect for both everyday living and stylish entertaining. The custom kitchen features sleek cabinetry, quartz countertops, stainless steel appliances, and a spacious island that doubles as a breakfast bar. Walk out from the living area directly to the back deck, perfect for warm-weather meals and weekend barbecues. Upstairs, the primary retreat offers a peaceful escape with a spacious walk-in closet and a spa-inspired ensuite bathroom featuring modern tile work, a glass-enclosed shower, and chic fixtures. Two additional well-sized bedrooms share a full bath, making this an ideal layout for families or those in need of flexible space. The finished ground level adds incredible versatility to the home. With a comfortable family room that opens out to a private patio via large sliding doors, it's an inviting space for movie nights, a kids' play zone, or a home office. Interior access to the built-in 1-car garage and a private front driveway complete the package, offering secure parking and additional storage. A fourth bedroom or guest suite and a full bathroom round out the basement level, offering privacy and comfort for visitors or multigenerational living. Two years remain in the 7-year Tarion warranty coverage. Whether you're commuting downtown, growing your family, or looking to settle in a welcoming neighbourhood, this home checks every box. (id:60626)
Harvey Kalles Real Estate Ltd.
20786 River Road
Maple Ridge, British Columbia
Over 22,000 SQFT level development land with PLA for subdivision of 2 lots, which are eligible for the latest Small-Scale Multi-Unit Housing in the City of Maple Ridge. The Subject site is located within the Haney Urban Area, right on River Road, next to Maple Ridge Elementary and steps away from Maple Ridge Golf Course. An ideal building site for a total of eight 3-storey dwelling units in the form of 2 Quadraplexes, one on each subdivided lot. With the neighborhood surroundings, this site is perfectly suitable for a development of family-friendly living, which fits the true housing demand. Vendor Take-Back Mortgage available, subject to the Vendor´s absolute sole discretion. (id:60626)
Homelife Benchmark Titus Realty
7103 78 Av Nw
Edmonton, Alberta
VENDOR FINANCING AVAILABLE. 10,000 sq ft building Zoned IM good parking, fully equipped kitchen with walk-in cooler & freezer. Men, Women's & handicapped bathrooms. All fixtures are negotiable. (id:60626)
Blackmore Real Estate
18936 55 Avenue
Surrey, British Columbia
Must check out this Stunning Home with 8 Bedrooms & 7 Baths, in the most desirable Cloverdale Area. Large Living Room for your family get togethers, Dining ,Plus a Family Room. Nice Spice Kitchen . Enjoy the Beautiful Views of the mountains from the main floor and from the Master Bedroom upstairs. 2+1 Mortgage Helpers on the basement level bringing in additional rental income. Also a Rec room that could be your theatre room. Fenced back yard. Comes with Ac. Central Location to all the Major Highway Routes, Shopping and Restaurants, Call to book your Private Showing (id:60626)
Sutton Group-West Coast Realty (Surrey/120)
158 W Woodstock Avenue
Vancouver, British Columbia
Nestled on the border of Oakridge & Cambie, this impeccably built 4-level 3 bedrm/3 bathrm "END UNIT" Townhome has NO units above or below you! Designed to impress w/floating staircase, warm earth tone finishings, bright expansive windows, a dream kitchen equipped w/Miele appls, paneled fridge & DW, gas cooktop, wall oven & microwave + wine cooler (all cabinetry in kit & bathrms imported from Italy!), lrg side patio area for gardening & summer BBQ's, & multiple-zone heating & A/C giving comfort in every season. Prime bedrm top flr is stunning w/sundeck & 5 pce ensuite. Below are 2 bedrms & 4 pce bathrm. Bsmt level offers access to your 2 parking stalls, 2 pce bathrm, laundry, & den/storage. Walk to Oakridge Centre, Queen Elizabeth Park, Skytrain, community centre, top schools. (id:60626)
Macdonald Realty














