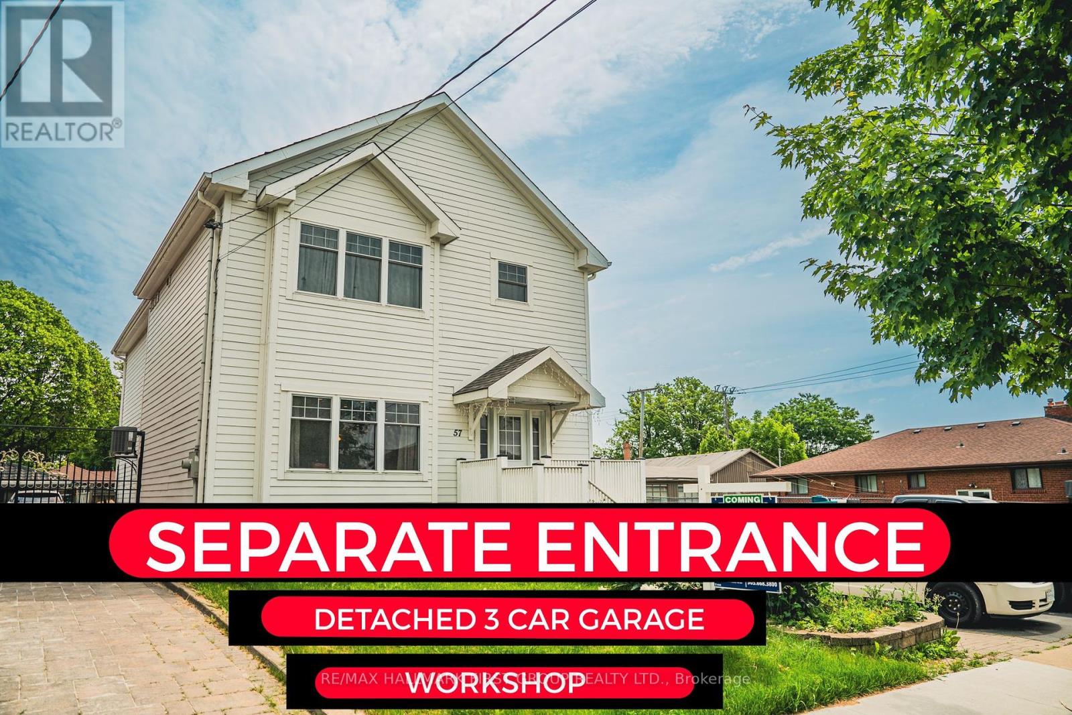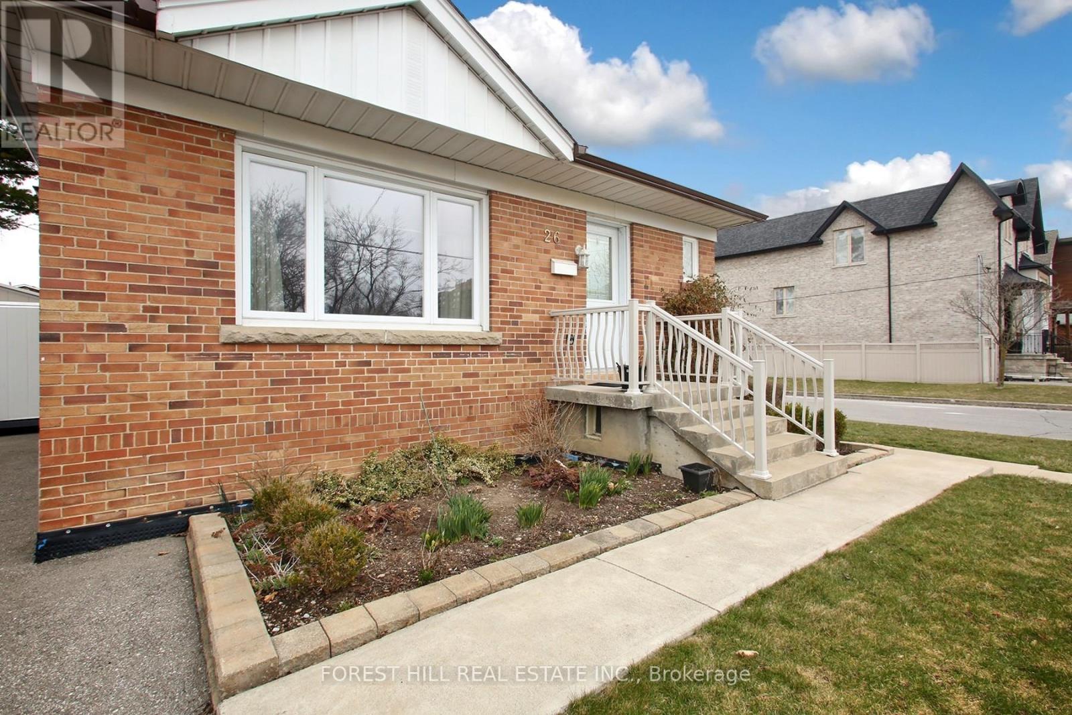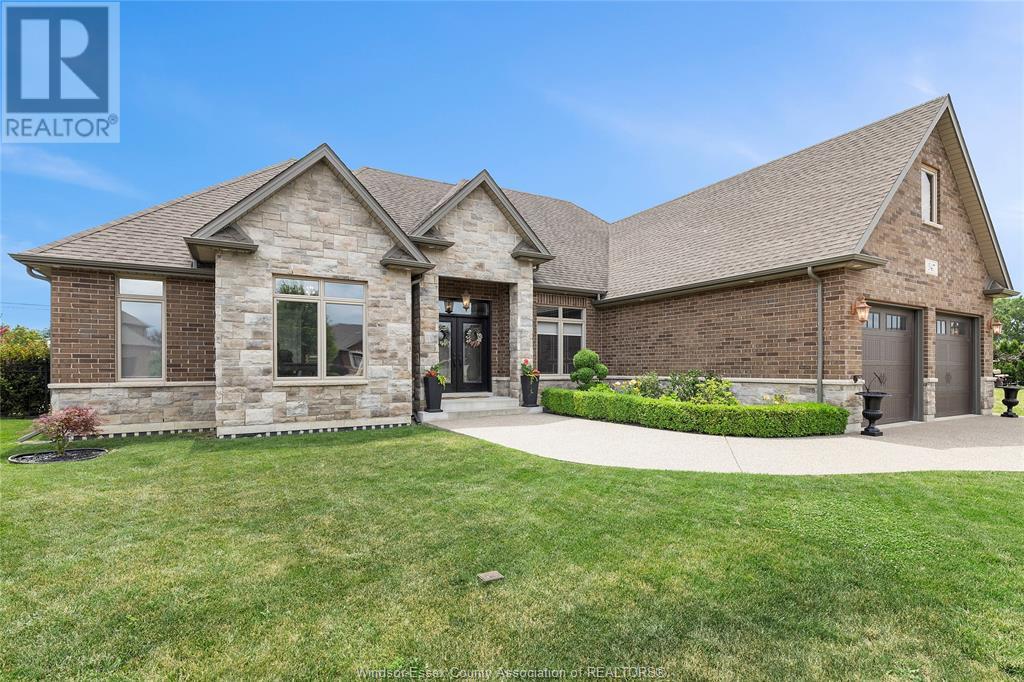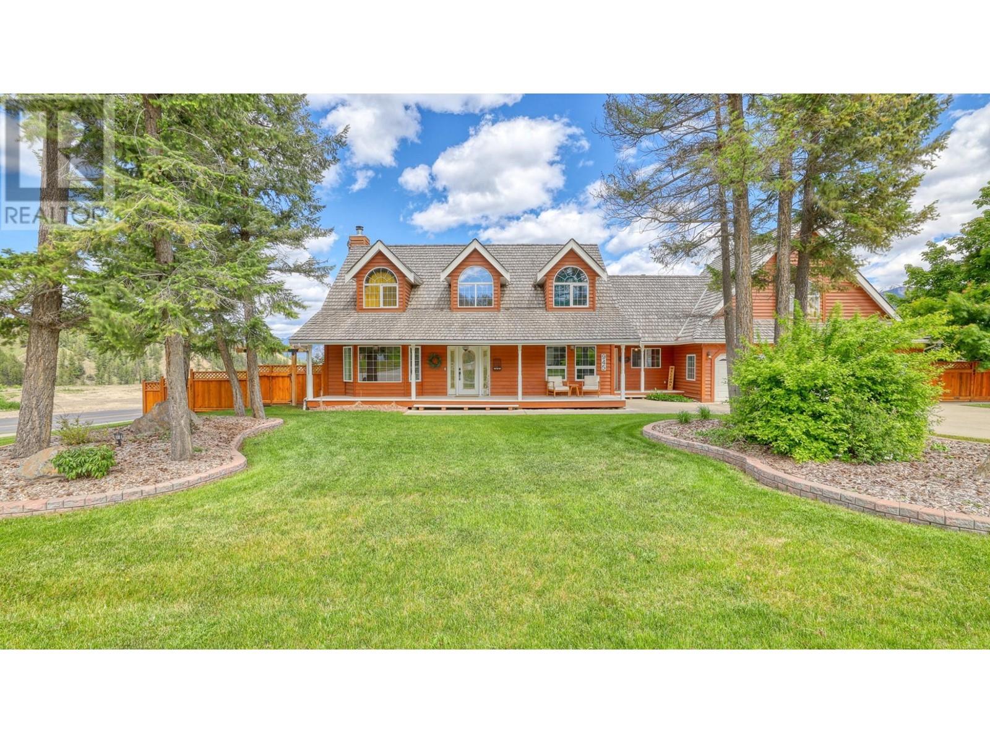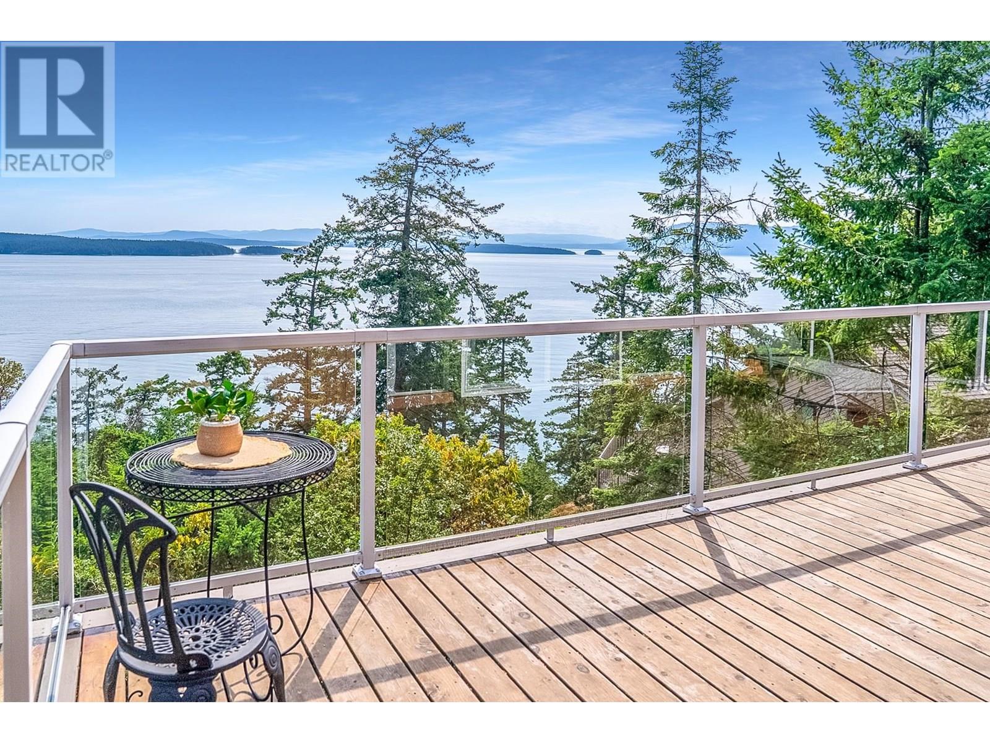19891 43a Avenue
Langley, British Columbia
Welcome to this beautifully updated 1385 sqft 3-bedroom, 2-bathroom rancher on an incredible private parklike 13,506 sqft lot & an ultra quiet street - minutes to everything. The primary bedroom features a walk-in closet & a 2-piece ensuite. Enjoy the spacious open-concept living and dining area with a gas fireplace, perfect for gatherings. Gourmet kitchen boasts modern updates, an eating area, and sliding doors leading to a huge 32' x 14' patio, seamlessly extending your living space into the fully-fenced backyard. Updates include hardwood floors, thermo windows, central A/C (2023), hot water tank (2023) & Penfolds Metal roof in 2004. Extra-deep garage & loads of driveway parking. Located in an excellent neighborhood, minutes from Penzer Park, Alice Brown Elementary & shops. Don't miss this fantastic opportunity-schedule your showing today! (id:60626)
Royal LePage - Wolstencroft
44 22057 49 Avenue
Langley, British Columbia
Welcome to HERITAGE! A dream upsize or downsize in Murrayville! Desirable PRIMARY Bedroom on MAINFLOOR, 2900sqft of quality construction by local Infinity Properties. Open concept main floor features vaulted ceilings and extras top-to-bottom! Upgraded appliances, custom quartz backsplash, white shaker cabinets, built-in surround sound, gas line for BBQ, upgraded lighting. Custom built-in cabinetry in living room, mud room and office areas. West exposed yard, no neighbors behind, custom turf putting green and ample patio space, perfect for enjoying outdoor living! Convenient rear walk up street access. Spacious side-by-side double garage. HUGE rec area in the bsmt, complete with a fully equipped bar area with sink and fridge. A/C. This home is turn key ready! (id:60626)
Homelife Benchmark Realty Corp.
712005 Rr100
Rural Grande Prairie No. 1, Alberta
It isn’t just one thing with this property, but everything combined that make this place one of a kind. You will notice this right away when you pull into your private spruce-lined driveway, where 9,000 trees were planted back in 1999. 20 year retirement plan anyone? Own your very own tree farm!Once inside you will find that the interior speaks of simple elegance and timeless design, while the land promotes unbridled exploration. From the spacious glass-enclosed deck that overlooks the creek, to the sprawling landscaped yard, to the man-made pond with waterfall, to the firepit and picnic areas, not to mention the many trail systems throughout the land and down to the creek, you will find multiple areas throughout the properties 34.3 acres for making memories with friends and family all summer long. And when the weather takes a turn, you will find plenty to do inside the 2,800 sq ft custom built home. On the main level, it may be hard to decide just where to hang out. The living area will certainly be a main gathering point, with its vaulted ceilings, bright windows, back deck access and stunning views just beyond the main fireplace. The kitchen will invite people to gather, with its custom built-in cabinetry, fireplace and sitting area, timeless black quartz countertops with raised breakfast bar and built-in wine rack. And then there is the master retreat, which you may never want to leave. With his and hers walk-in closets, a sexy black air jet tub with matching black quartz countertop in the double vanity and a gleaming black stand up shower, access to the back deck off of the sitting area, and room for a complete California king bedroom set, you will never want to leave. The main level also boasts 2 more bedrooms, 2 full bathrooms, an additional dining area and a spacious laundry room. In the massive open-concept basement you will find a full gym space complete with steam shower, a built-in theatre system with a hidden projector screen, and nothing but sp ace at the bottom of your winding staircase to add in a pool or fooseball table, arcade games, dance floor or whatever will keep your heart pumping on those foul weather days. You can even storm watch from your walk-out basement, under the canopy cover of the upper deck, on the poured aggregate stone sitting area. Down here you will find 3 additional bedrooms, the 5th bathroom, and a huge storage room. And then there is the 4,100 sq ft shop. With 2 - 14 foot overhead doors, in-floor heat, a bathroom area complete with stand-up shower and washer/dryer, 220V plug in and a 2nd level office space, you can confidently run any business you chose. Ready to dream big? Call your trusted Realtor today to tour this property! (id:60626)
Sutton Group Grande Prairie Professionals
57 Wendell Avenue
Toronto, Ontario
Welcome to 57 Wendell Ave, an exceptional 5-bedroom home in the heart of North York. A Towering 2 Story wrapped in James Hardie Board offering quality construction, spacious living, and a large basement awaiting your customization. This thoughtfully designed layout features one bedroom conveniently located on the main level, ideal for guests, in-laws, or a private home office. The Heart of the Main level is the kitchen, featuring an oversized island, carefully laid out cabinetry and topped with White Quartz. Upstairs, you'll find four additional generously sized bedrooms, including an oversized primary suite with double closets and a private En-suite already framed, drywalled, plumbed, and wired & just waiting for your finishing touches. Laundry is also located on the upper level for added everyday convenience. Enjoy the warmth and elegance of premium hardwood flooring throughout, a testament to the solid craftsmanship of the home. The basement is fully framed, vapor-barriered, with plumbing and electrical rough-ins already in place, offering a blank canvas to create your ideal rec space, additional living quarters, or income potential with its separate entrance, electrical panel and two sump pumps either end for peace of mind . Bonus room in attic! and a 700+ SQFT rustic finished loft above the detached 3 Car Garage Set in the sought-after Pelmo Park-Humberlea neighbourhood, you're steps from schools like Pelmo Park Public School and St. John the Evangelist, close to Yorkdale Shopping Centre, Downsview Park, and Highways 401 & 400. Scenic green spaces, trails, and community amenities round out this unbeatable location. You'll want to come see 57 Wendell Ave! It's the opportunity you've been waiting for. (id:60626)
RE/MAX Hallmark First Group Realty Ltd.
8681 146a Street
Surrey, British Columbia
Beautiful 5-bedroom + den home on a spacious 7,069 sq ft lot. Bright living room with electric fireplace, large dining area, and kitchen with oak cabinets and access to a covered sundeck-perfect for entertaining. Includes a roomy family/rec room opening to a private, landscaped backyard and patio. Features 3 bedrooms upstairs, 2 bedrooms and a den downstairs, plus a basement kitchen and bathroom with heated floors. Double garage, workshop, storage sheds, and room for boat or RV. Close to Sikh temple & in quiet neighborhood. Book your showings now (id:60626)
Royal LePage Global Force Realty
26 Alexis Boulevard
Toronto, Ontario
Beautifully Maintained, Move In Ready 2 Bedroom Bungalow With Finished Basement That Has A Separate Entrance. Large Manicured Back Yard With New Fence. Located In The High Demand Area Of Clayton Park. Walking Distance To TTC, Grocery And Retail Stores, Parks, Synagogue And More. 5 Minute Drive To Major Hwy-401. Perfect for Homeowner With Potential Income. (id:60626)
Forest Hill Real Estate Inc.
143 Kenneth Rogers Crescent
East Gwillimbury, Ontario
Welcome to one-year-old, NO SIDEWALK, beautifully designed home offering modern elegance and exceptional comfort. EVERY ROOM IS SIZEABLE!! This spacious residence features 9-foot ceilings on the main floor, creating an open and airy atmosphere. A dedicated office space provides the perfect work-from-home setup, also with in-law suite potential. Large modern Kitchen with a pantry area. FIVE generously sized bedrooms, ALL EN-SUITES!!. Master Bedroom with WALK IN His & Hers Closets! The home boasts hardwood flooring throughout and large windows that fill the space with natural light. Located in a desirable neighbourhood, this home is perfect for families looking for space, style, and functionality. Don't miss this incredible opportunity! (id:60626)
Jdl Realty Inc.
547 Riverdowns Avenue
Lakeshore, Ontario
This beautifully finished custom home offers 4,571 sq ft of living space with thoughtful design throughout. Step into a spacious foyer with built-in organizers, leading to a front office, formal dining, and powder roam. The kitchen features a Thermador 6-burner gas cooktop, wall oven, wine fridge, and granite counters, opening to a cozy living area with a tiled gas fireplace. The primary suite includes a walk-in closet with built-ins and a spa-like ensuite With double sinks, soaker tub, and tiled shower. Additional bedrooms also feature custom closet organizers. The finished basement offers a large rec room with fireplace, wet bar With granite, full bathroom, and a laundry room with custom cabinets. Step outside to a fully fenced entertainer's yard with a sports pool, composite deck, exposed concrete patio, pool house with roll-up bar, and two gas BBQ lines for easy outdoor hosting. EcoBee thermostat and alarm system included. (id:60626)
RE/MAX Preferred Realty Ltd. - 585
2 Erie Avenue South
Haldimand, Ontario
Welcome to the Fisherville Tavern, a charming and vibrant dining establishment nestled in the heart of Fisherville, Ontario. This beloved local gem combines rustic charm with modern amenities, making it the perfect spot for both casual diners and special occasions. Situated on a bustling corner in the picturesque village of Fisherville, the Tavern is easily accessible and surrounded by scenic views of the countryside. Its prime location attracts both locals and visitors, ensuring a steady flow of clientele year-round. Step inside to discover a warm and inviting atmosphere, characterized by exposed wooden beams, rustic decor, and comfortable seating. The spacious dining area is designed to accommodate both intimate gatherings and larger groups, making it an ideal venue for family celebrations or community events. In the warmer months, enjoy the inviting outdoor patio/deck, which provides a relaxed setting for al fresco dining. Surrounded by lush greenery, it’s an ideal spot for enjoying a meal or sipping a drink while soaking up the sun. More than just a restaurant, the Fisherville Tavern serves as a community hub, hosting regular events such as live music nights, trivia contests, and themed dinners. Its commitment to fostering a sense of community makes it a beloved fixture in Fisherville. **Investment Opportunity:** Business sold separately****With its established reputation, loyal customer base, and prime location, the Fisherville Tavern presents an excellent investment opportunity for aspiring restaurateurs or investors looking to capitalize on a thriving business in a welcoming community. This listing includes the building, chattles/fixtures, and land only. There are 2 second floor rental suites currently tenanted. Don’t miss the chance to own a piece of Fisherville’s culinary landscape. The Fisherville Tavern awaits its next chapter—be part of its story! (id:60626)
Century 21 First Canadian Corp
873 Logan Drive
Milton, Ontario
Welcome to your dream home! This stunning, never-lived-in 4-bedroom, 2 and a half bathroom detached home is nestled in one of Milton's most sought-after new communities, located near Thompson Rd. & Britannia Rd. Boasting 2,144 square feet of beautifully designed living space, this modern masterpiece combines elegance, comfort, and the trusted craftsmanship of Field gate Homes. Prime Location: Just minutes from schools, parks, shopping, transit, and Milton's growing amenities. Easy access to major highways makes commuting a breeze. Be the very first to call this immaculate home yours move-in ready and waiting for your personal touch. (id:60626)
Homelife/miracle Realty Ltd
945 Westridge Way
Invermere, British Columbia
Welcome to your Dream Home!! This exquisitely designed property offers unparalleled elegance and comfort, perfect for family living or as a luxurious retreat. Every room showcases sophisticated decor ensuring a stylish and welcoming ambiance. Central to all the amenities throughout Invermere, this home features four generous bedrooms and four pristine bathrooms that includes a stunning master ensuite that serves as your private oasis. Enjoy the new professionally constructed outdoor pool with a hot tub - it's perfect for enjoying those hot summer days or just soaking and capturing the beauty of the surrounding mountain views. The fully fenced yard provides privacy and security for your family and pets. There is plenty of space for vehicles and storage in the attached triple car garage and there is an option to use the one bedroom suite over the garage with a separate entrance as a rental suite - ideal for guests or for additional income potential. Don't miss this opportunity to own a home where luxury meets functionality. Schedule your viewing today and experience the elegance first hand. (id:60626)
Royal LePage Rockies West
4843 Cutlass Court
Pender Island, British Columbia
An oceanfront escape on 0.96 acre lot, this updated, south-facing rancher offers stunning ocean views. Extensive renovations completed in 2017: professional asbestos abatement, replacement of wiring, plumbing, drywall, insulation, windows, doors, kitchen, bathrms, porch, railings & driveway. This one-level 2 bed, 2 full bath home offers easy living space. The primary bed features ensuite & walk-in closet. Indoor-outdoor flow-from the kitchen/dining to patio & from living rm to large deck.Terraced lower areas with seating spots among protected Garry Oaks & towards the ocean for soaking in the view & whale watching. A bonus office/flex space with deck, a carport, single-car garage, workshop & garden shed. Magic Lake water & sewer. Low moorage rates at Thieves Bay Marina. (id:60626)
RE/MAX Lifestyles Realty




