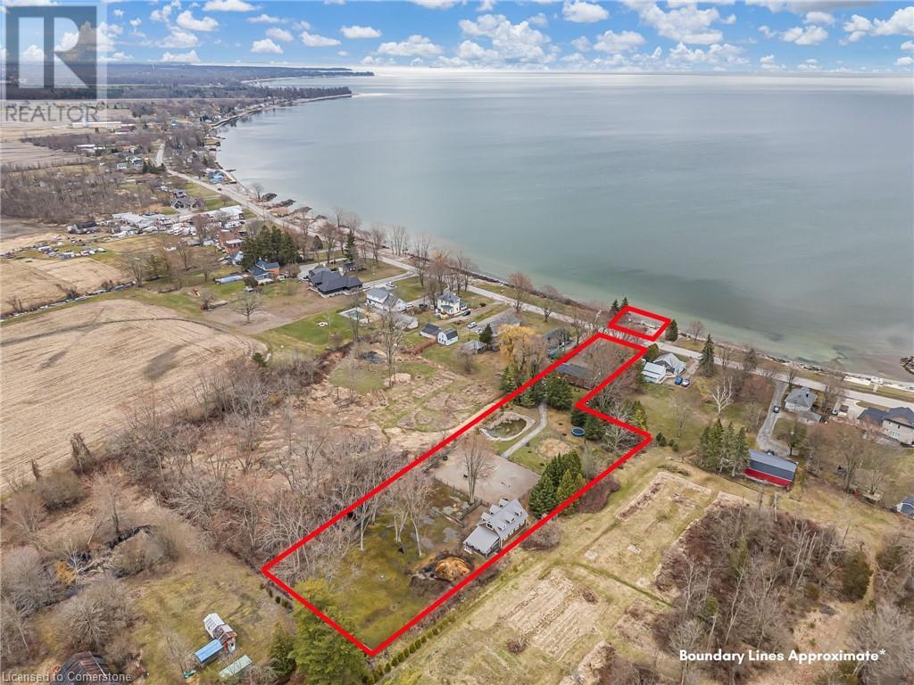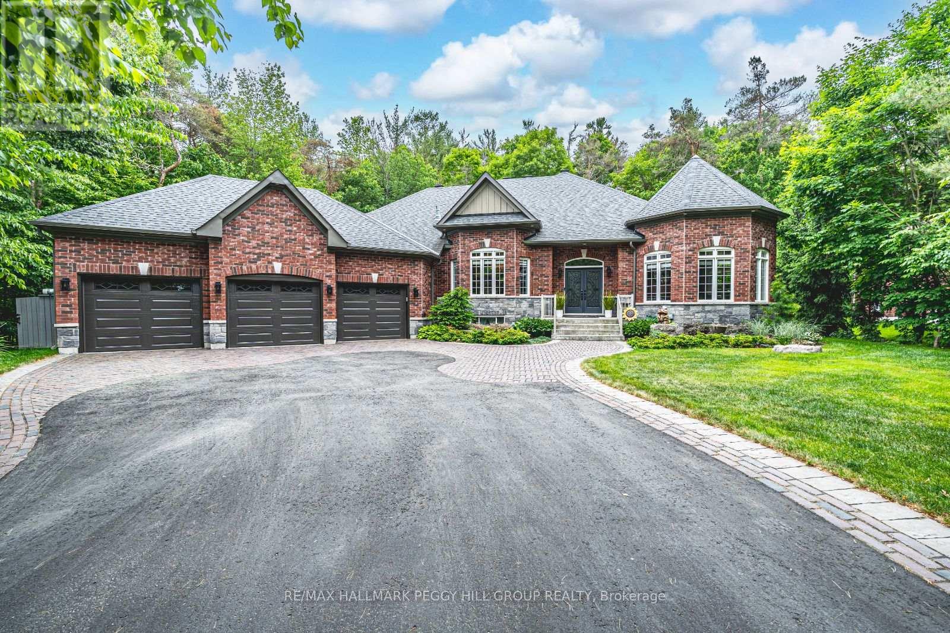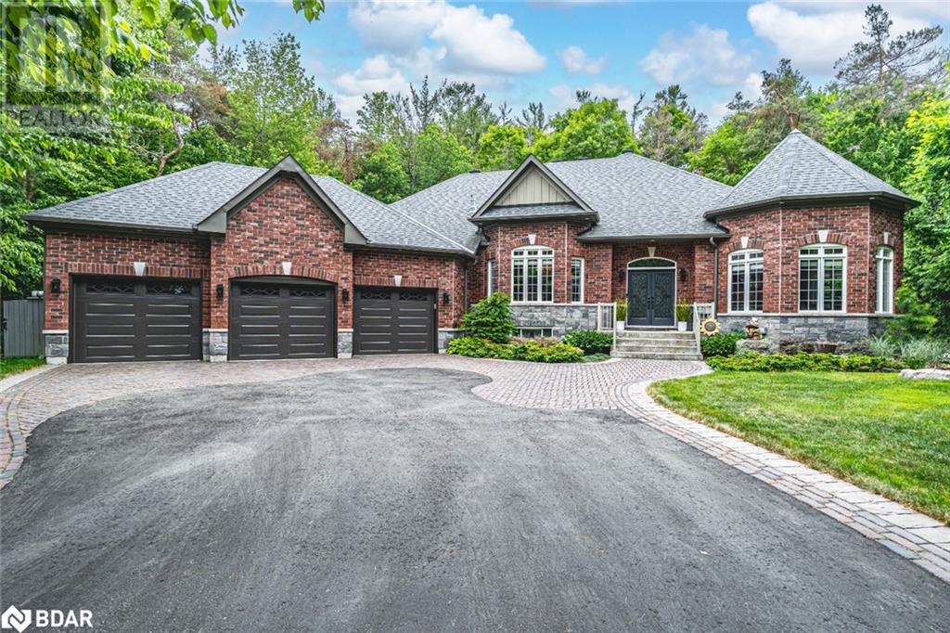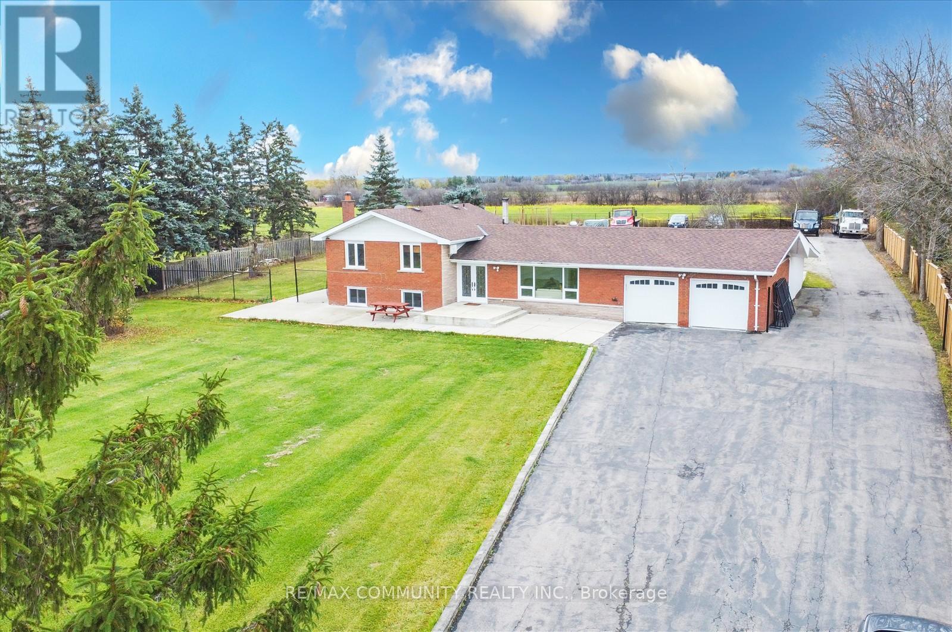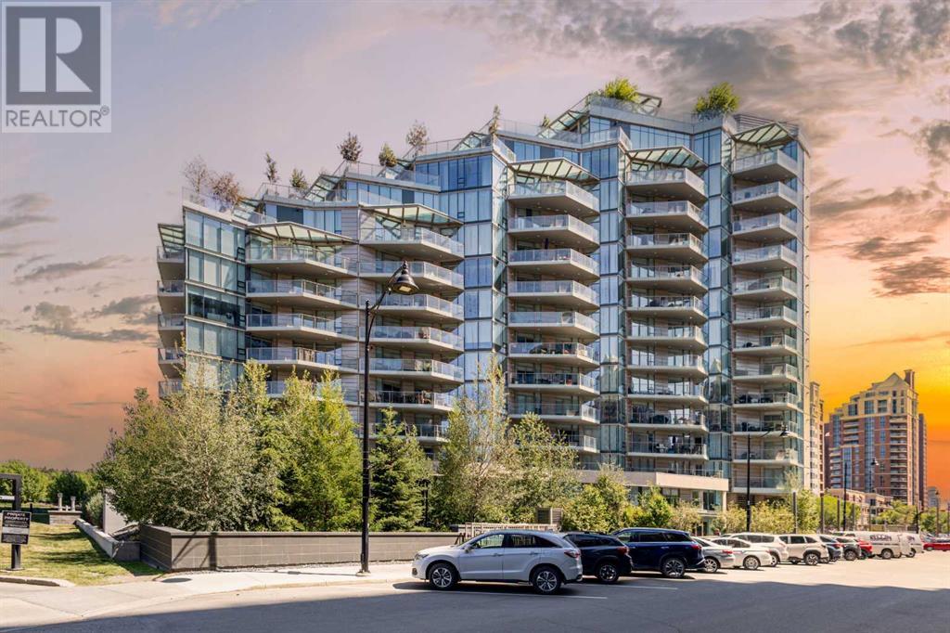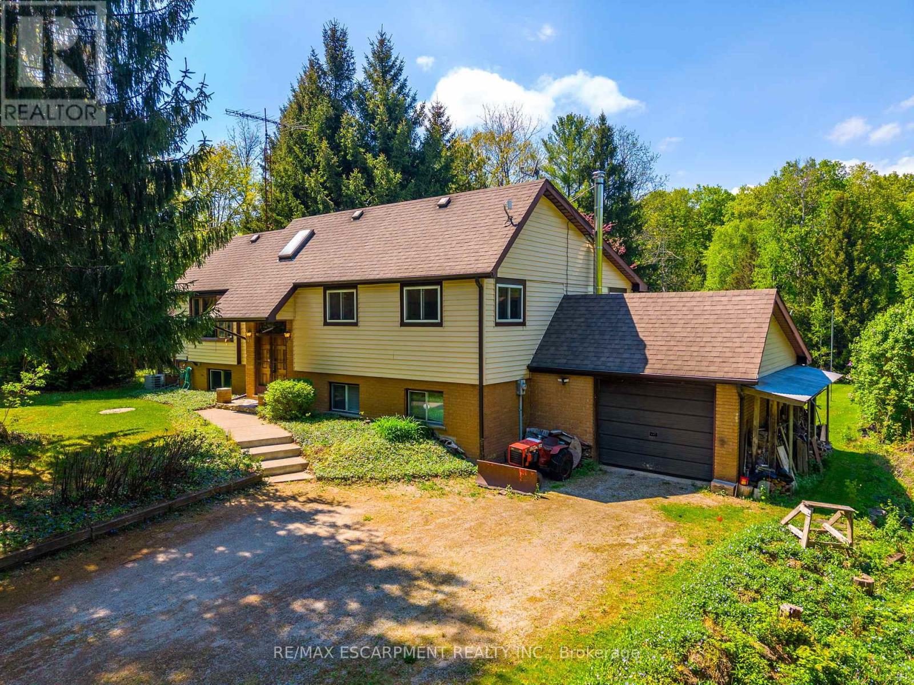2811 North Shore Drive
Lowbanks, Ontario
Once in a lifetime opportunity to own a stunning 1.79 acre hobby farm with 102 feet of frontage on Lake Erie including concrete stairs leading to your own private sand/pebble beach. As you pull into the circular driveway at 2811 North Shore Drive you will be welcomed by mature maple trees lining the driveway. Imagine waking up and enjoying your morning coffee with views of the water from your custom built 3 bedroom home. Heading inside, you’ll find an eat-in kitchen, dining/living room, large primary bedroom with his/her closets and 2-piece ensuite, two additional large bedrooms and main 4-piece bathroom with jacuzzi tub. The finished lower level features a kitchen with island, den and adjoining family room with gas fireplace, wet sauna, as well as a 4-season sunroom making this an incredible opportunity for multi-generational living. At the rear of the property is a custom-built 36' x 24' hobby barn, constructed in 2015, featuring durable Hardie board exterior with a 50-year metal roof. The vaulted upper level includes six dormers and sliding door access. An attached 20' x 18' workshop adds versatile storage or project space. Outside, the property boasts four custom horse paddocks, mature maples and evergreens offering shade and charm. Embrace the epitome of country living - from breathtaking lakefront views and beachfront ownership to a hobby barn, workshop, paddocks and custom built home - all in a beautiful setting like none other. Book your private viewing today! (id:60626)
RE/MAX Escarpment Realty Inc.
6686 Barrisdale Drive
Mississauga, Ontario
This beautiful and well kept 4 bedroom executive home is located on a huge lot in one of Meadowvale's most sought after crescents. Fully renovated in 2018 with SS appliances, Quartz counters, hardwood floors and with a recently resurfaced driveway, walkway, and a new entry door. Multiple walkouts to a large backyard Oasis that features a superb and well maintained Inground pool with concrete decking, and with a beautiful poolside functional bar for entertaining. Spacious and bright filled rooms ideal for a large family. The Elegant finished basement boasts a rec room with a functional gym area with laminate floors and a convenient 2 piece bathroom. This property is located close to a State of the Art Rec Centre and the Go-Train Station. (id:60626)
Sutton Group Realty Systems Inc.
11 Emerald Terrace
Oro-Medonte, Ontario
UPGRADES GALORE IN THIS 5100 SQFT LUXURY BUNGALOW WITH A TRIPLE CAR GARAGE, IN LAW POTENTIAL & THEATRE ROOM SURROUNDED BY MATURE TREES IN MAPLEWOOD ESTATES! Set on a quiet cul-de-sac, this extraordinary 0.5-acre property redefines luxury with privacy, natural beauty, and showstopping design. Minutes from Horseshoe Valley, premier golf courses, Vetta Nordic Spa, and scenic conservation areas, and only a short drive to Orillia and Barrie, this location is as convenient as it is captivating. The stunning exterior features timeless red brick, elegant stone accents, bold peaked rooflines, brand new insulated garage doors with high lift openers, premium exterior lighting and professionally landscaped grounds, all set against a breathtaking expanse of mature forest. Step into a resort-inspired backyard retreat complete with a two-tiered deck, two gazebos, a hot tub, trails, and a stone firepit. Inside, the home opens to a sun-drenched sitting room with a statement stone fireplace, alongside a striking circular office with sweeping windows. The open-concept layout flows through a great room with soaring vaulted ceilings and a dramatic stone feature wall, into a chef's white kitchen featuring quartz countertops, premium Cafe appliances, a farmhouse sink, and a deck walkout. The opulent primary suite offers a walk-in closet, private walkout, and a 5-piece ensuite, while two additional bedrooms are set in their own wing with a stylish shared bathroom. A sleek powder room and spacious laundry room out the main floor. The finished lower level offers dual stairway access and is ideal for in-law or multigenerational potential, featuring a kitchen, rec room, two bedrooms, 4-pc bath, den, and an impressive theatre room with a projector and bar area. Enhanced by engineered hardwood flooring, pot lighting, zebra blinds, classic wainscotting, fresh paint & upgraded door hardware, this luxurious estate combines timeless elegance with elevated comfort at every turn! (id:60626)
RE/MAX Hallmark Peggy Hill Group Realty
80 Crosswind Road
Kawartha Lakes, Ontario
This is a great opportunity to own 96 acres (approx.) prime location between Lindsay and Peterborough. Enjoy this wonderful well maintained bungalow with great in-law potential including separate entrance. The main floor of this home offers 3 generous size bedrooms, primary with 3 pc ensuite, eat-in kitchen with walkout to enjoy your coffee on the large deck with gazebo, overlooking the spacious yard. Bright living/dining room with bow window and custom made cabinetry, 3 baths, laundry, 3 season breezeway to double car garage including separate entrance to lower level offering kitchenette/dining, rec room, 1 bedroom, and 3pc bath. Circular paved driveway, fabulous 40X70 workshop garage with office area. Peace and tranquility with endless possibilities awaits. (id:60626)
RE/MAX All-Stars Realty Inc.
11 Emerald Terrace
Oro-Medonte, Ontario
UPGRADES GALORE IN THIS 5100 SQFT LUXURY BUNGALOW WITH A TRIPLE CAR GARAGE, IN LAW POTENTIAL & THEATRE ROOM SURROUNDED BY MATURE TREES IN MAPLEWOOD ESTATES! Set on a quiet cul-de-sac, this extraordinary 0.5-acre property redefines luxury with privacy, natural beauty, and showstopping design. Minutes from Horseshoe Valley, premier golf courses, Vetta Nordic Spa, and scenic conservation areas, and only a short drive to Orillia and Barrie, this location is as convenient as it is captivating. The stunning exterior features timeless red brick, elegant stone accents, bold peaked rooflines, brand new insulated garage doors with high lift openers, premium exterior lighting and professionally landscaped grounds, all set against a breathtaking expanse of mature forest. Step into a resort-inspired backyard retreat complete with a two-tiered deck, two gazebos, a hot tub, trails, and a stone firepit. Inside, the home opens to a sun-drenched sitting room with a statement stone fireplace, alongside a striking circular office with sweeping windows. The open-concept layout flows through a great room with soaring vaulted ceilings and a dramatic stone feature wall, into a chef's white kitchen featuring quartz countertops, premium Cafe appliances, a farmhouse sink, and a deck walkout. The opulent primary suite offers a walk-in closet, private walkout, and a 5-piece ensuite, while two additional bedrooms are set in their own wing with a stylish shared bathroom. A sleek powder room and spacious laundry room out the main floor. The finished lower level offers dual stairway access and is ideal for in-law or multigenerational potential, featuring a kitchen, rec room, two bedrooms, 4-pc bath, den, and an impressive theatre room with a projector and bar area. Enhanced by engineered hardwood flooring, pot lighting, zebra blinds, classic wainscotting, fresh paint & upgraded door hardware, this luxurious estate combines timeless elegance with elevated comfort at every turn! (id:60626)
RE/MAX Hallmark Peggy Hill Group Realty Brokerage
13096 Centreville Creek Road
Caledon, Ontario
Welcome to your dream home! This stunning side-split bungalow boasts 3 + 1 spacious bedrooms and is perfectly situated on a generous 1.03-acre lot, providing the ideal blend of comfort, space, and privacy. With a double car garage and a large driveway accommodating more than 10 vehicles, this property is perfect for families and entertainers alike. As you step inside, you'll be greeted by an open concept living and dining area, perfect for gatherings and family moments. The beautifully updated kitchen features modern built-in appliances, making cooking a delight. Each of the generously sized bedrooms offers ample natural light and space to unwind. The lower level features a separate entrance, complete with a full washroom, an additional bedroom, and a recreational room, making it a perfect suite for guests or a private retreat for family members. Enjoy the tranquility of rural living with the convenience of being just minutes away from Brampton and Bolton. Families will appreciate the school bus pickup and drop-off right in frontof the house. Plus, with a horse ranch located directly across the street and surrounded by multi-million dollar homes, you'll experience the charm of a developing neighborhood while having your private oasis. The backyard is beautifully isolated, bordered by a cornfield, creating a serene setting perfect for relaxing or entertaining. The fully fenced, flat land (150x300 ft) offers endless possibilities for renovation or expansion to create your custom dream home. Conveniently located close to shopping centers and highways, this property combines the best of both worlds peaceful country living with easy access to city amenities. Dont miss your chance to own this spectacular property in a sought after neighborhood. Schedule your private showing today and start envisioning the possibilities! (id:60626)
RE/MAX Community Realty Inc.
263 Humphrey Street
Waterdown, Ontario
Welcome to 263 Humphrey Street—an exceptional 4-bedroom, 4-bathroom home offering 3,075 sq ft of finished living space in one of Waterdown’s most coveted neighbourhoods. Designed for families and professionals who value quality, comfort, and smart investment, this property delivers on every level. From the moment you arrive, you'll notice the difference. A concrete driveway, full interlock front walkway, side path, and backyard patio enhance both function and curb appeal. Premium slate grey garage doors and upgraded Vinyl Guard front and walkout doors add a sleek, secure finish. Inside, the home is bright and spacious, featuring triple-glazed North Star windows for superior insulation and energy savings. The open-concept main level flows seamlessly to a stunning European-style bifold patio door that opens to a 12’ x 25’ composite deck with a natural gas line—perfect for entertaining or quiet evenings outdoors. The fully finished basement with walkout offers endless possibilities—ideal for a home office, business setup, or in-law suite conversion. Additional highlights include a Champion 14kW whole-home natural gas generator, a Lennox EL296V high-efficiency furnace, a Lennox PureAir hospital-grade air filtration system, a NuvoH2O citrus-based water filtration system, and an underground water runoff system for the backyard. Thoughtfully upgraded and meticulously maintained, this home is a must-see for buyers seeking long-term value, flexible living space, and high-end systems built to last—all in a quiet, family-friendly community minutes from parks, schools, shopping, and highway access (id:60626)
RE/MAX Escarpment Realty Inc.
130 Acres Plummers Road W
Rural Foothills County, Alberta
Exciting opportunity awaits with this 130 ac agriculturally zoned parcel situated just off of Plummers Road & 1280 Drive W, Northwest of the Hamlet of Millarville! Endless outdoor activities at your doorstep including biking, hiking, mountain biking trails, cross country skiing, horse riding trails, and several campgrounds in nearby Kananaskis Country. The rolling slope on this parcel would be a perfect setting for a walk-out bungalow to be built with a superb South, West, or East facing mountain, valley, or even some downtown City of Calgary views! This large agricultural parcel is fenced and cross fenced and offers large groves of trees, open pasture, rolling foothills country, as well as gently sloping areas along the Southern edge of the property. Access is currently via a surface lease access road to the adjacent property to the North from Plummers Road. Foothills County has indicated that an additional access could be constructed at the top of the hill from 1280 Drive West for a potential residence. This is a wonderful 130 acres parcel with multiple beautiful building sites, don't miss out on your chance to own this one of a kind parcel! Purchase price does not include GST. In the event that GST is payable and the Buyer is not a GST registrant, then the Buyer shall remit the applicable GST to the Seller's lawyer on or before completion day. (id:60626)
RE/MAX Southern Realty
508, 738 1 Avenue Sw
Calgary, Alberta
Welcome to The Concord – Calgary’s pinnacle of luxury living, perfectly situated along the Bow River, beside the Peace Bridge and Prince’s Island Park. This iconic residence sets a new standard for refinement, sophistication, and lifestyle. Arrive in style through the secure underground parkade, where your vehicle is pampered with a private wash before settling into your titled, fully upgraded 2-car private garage featuring custom cabinetry, epoxy floors, EV connection, and Wi-Fi connectivity. Take your private elevator directly to your riverfront unit, where floor-to-ceiling windows frame captivating Bow River views. The open-concept living area is adorned with wide-plank hardwood floors, timeless wainscoting, and elegant wallpaper, centered by a sleek gas fireplace. The chef-inspired Poggenpohl kitchen features Bianco Statuario marble, Miele appliances, and an oversized fridge—seamlessly blending into the spacious living and dining area. Step onto the oversized balcony for breathtaking park and river views. The master bedroom offers panoramic views, a custom Poliform walk-through closet, and a spa-inspired ensuite with a 66” freestanding tub, 10mm glass shower, double vanity, and in-floor heating. A second bedroom, marble-clad main bath with soaker tub, and a glass-enclosed den complete the thoughtful layout. Smart home automation, Control4 system, motorized blinds, built-in speakers, security cameras, and designer lighting offer effortless comfort and peace of mind. Exclusive Concord amenities include: Private winter skating rink with Zamboni; Outdoor kitchen with BBQ & firepits; Social lounge with full bar & kitchen; Guest suite; 24-hour concierge; Gym + yoga studio; Car wash bays. Experience riverside luxury living redefined - book your viewing today! (id:60626)
Trec The Real Estate Company
1215 Derry Road
Milton, Ontario
Nestled on 11.5 stunning private acres, this unique property offers a rare blend of natural beauty and comfortable living. Surrounded by escarpment rock features and approximately 8 acres of mature maple, beech, oak and cherry trees, its a peaceful retreat for nature lovers. A winding trail meanders through the forest, perfect for hiking in the summer and cross-country skiing in the winter. For those who enjoy a taste of country living, a charming maple sugar shack complete with power allows you to produce your own syrup right on the property. The land also features two drilled water wells and a serene pond where turtles bask in the sun, adding to the property's tranquil appeal. The raised ranch home offers 3 plus 2 bedrooms and 2 full bathrooms, including a bright family room with a cozy wood stove, a sunroom and a walkout to the backyard. The solarium, with its vaulted ceilings, invites natural light and scenic views, creating a perfect space to unwind. The eat-in kitchen is highlighted by a skylight, providing a warm and welcoming atmosphere for daily living. An oversized single-car garage offers inside access, and there's ample parking for more than eight vehicles, making it ideal for gatherings or a busy household. All of this is just minutes from Milton, Burlington and Carlisle, offering both seclusion and convenience in one incredible location. RSA. (id:60626)
RE/MAX Escarpment Realty Inc.
159 Princeton Terrace
London South, Ontario
BUILD YOUR LUXURY DREAM HOME IN BYRON!FLEXIBILITY OF DESIGN. CUSTOMIZATION. QUALITY. STYLE. SPECIAL PRICING!TO BE BUILT - ROYAL PREMIER HOMES WOULD LIKE TO INTRODUCE OUR NEWEST EXECUTIVEOFFERING IN THIS EXCLUSIVE LUXURY ENCLAVE IN BYRON. THIS HOME IS FINISHED TO THE HIGHESTEXACTING STANDARDS. 3135 LUXURIOUS SQUARE FEET. BRICK AND STONE FRONT FACADE.THIS HOMES COMES WITH 4 BEDROOMS, 3.5 BATHROOMS (ALL ENSUITES +JACK&JILL), GORGEOUSTILE IN WET AREAS, ENGINEERED HARDWOOD ON MAIN, COLOUR KEYED WINDOWS, MAIN FLOORSTUDY, MUDROOM, 2ND FLOOR LAUNDRY, OPEN GREAT ROOM CONCEPT, ELECTRIC FIREPLACE,COVERED REAR PORCH, GENEROUS CLOSETS, SIDE DOOR ENTRANCE TO LOWER LEVEL, ROUNDEDCORNERS, 9 FT CEILINGS ON MAIN, PLUS SO MUCH MORE. OPTIONAL TANDEM 3 CAR GARAGELAYOUT. CALL TODAY AND DESIGN YOUR OWN CUSTOM FEATURES. WE OFFER FLEXIBLE CHOICES.LATE AUTUMN 2025 POSSESSION. **EXTRAS** LAST LOT ON A CUL DE SAC WITH SOUTH FACINGBACKYARD.BRING YOUR OWN DESIGN OR CUSTOM REQUIREMENTS AND LETS DISCUSS. (id:60626)
Royal LePage Triland Realty
46007 Weeden Drive, Promontory
Chilliwack, British Columbia
IMPRESSIVE CUSTOM BUILT HOME w/UNOBSTRUCTED VIEWS from all 3 levels! This 5 bdrm, 5 bth executive home features exquisite finishes! Kitchen boasts custom cabinetry, built-in Fisher Paykel appliances, w/panelled fridge & dishwasher. Den, laundry & PRIMARY, also on MAIN, w/large W/I closet, luxurious ensuite w/free standing soaker tub. Over 4000 SQ FT this home offers 4 more bdrms, huge rec room, entertaining space w/custom built in bar (w/dishwasher, mini freezer & ice maker!), bonus space for in-laws or guests & heated bunker under garage w/exterior access! White oak engineered hardwood floors, solid core doors, Italian tile, are just some of the features that take it to the next level. 3 lrge covered patios, quiet no thru street & attractive low maintenance landscaping top this one off! * PREC - Personal Real Estate Corporation (id:60626)
Century 21 Creekside Realty (Luckakuck)

