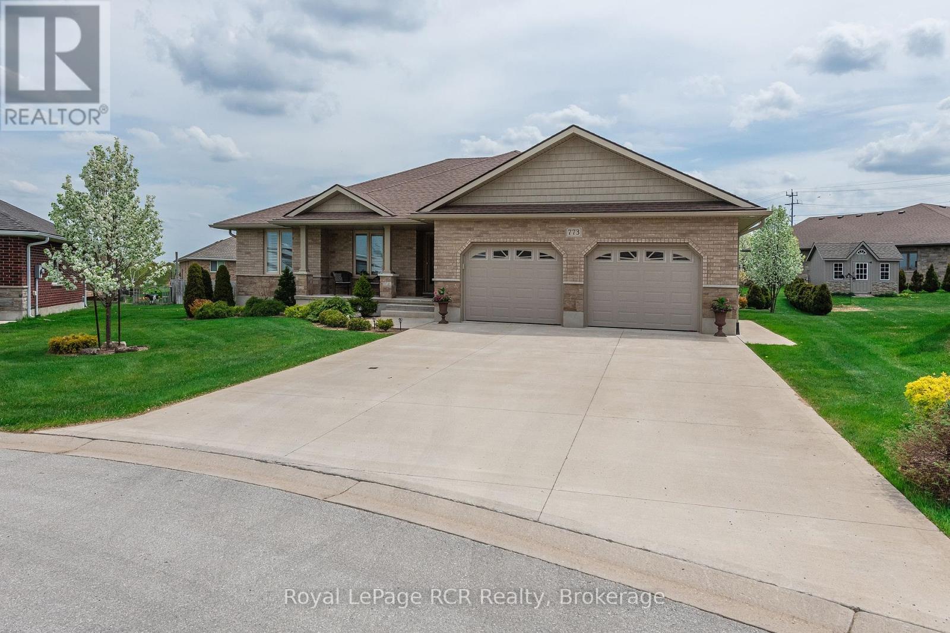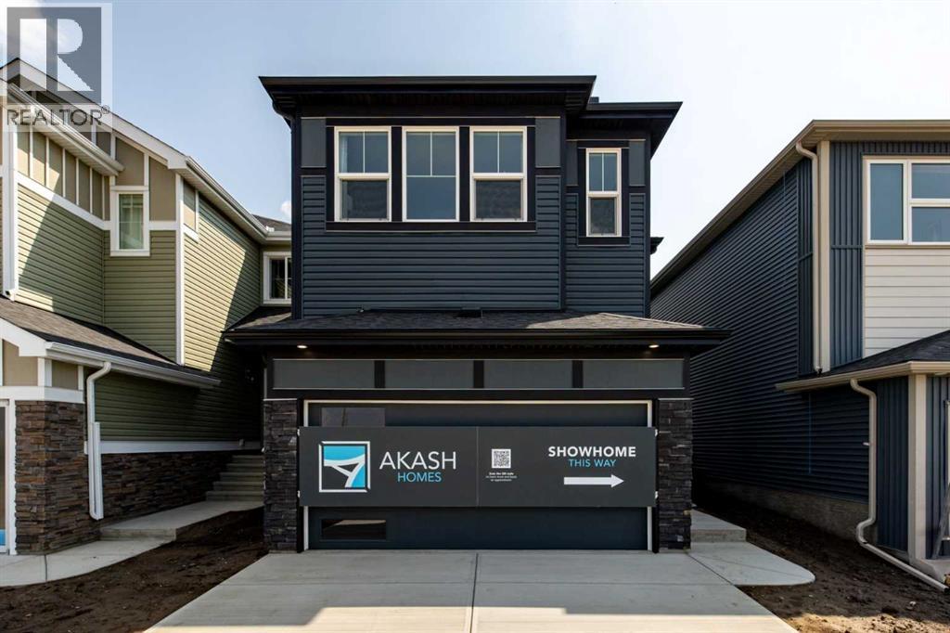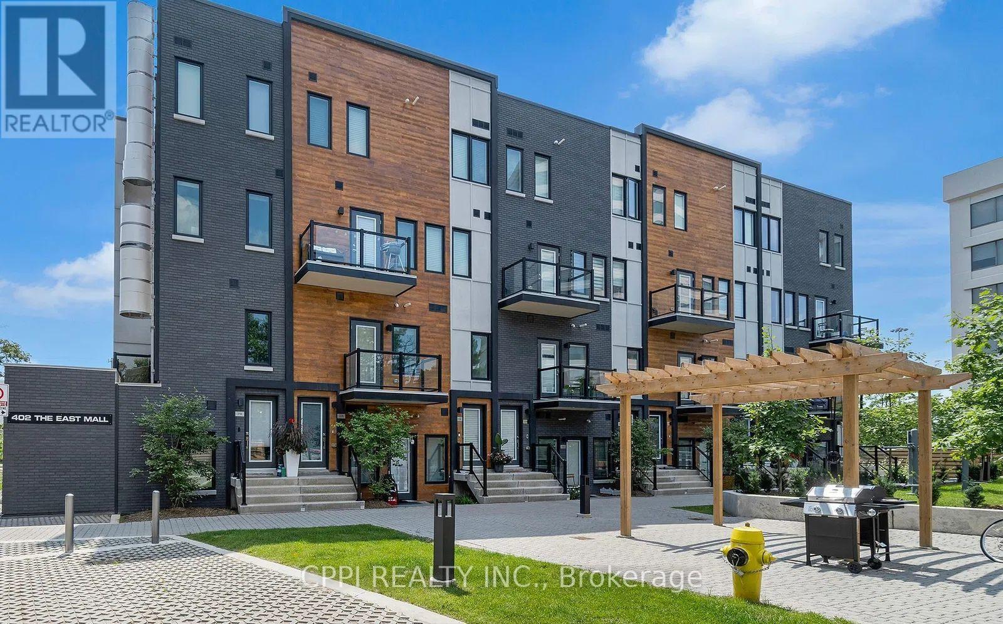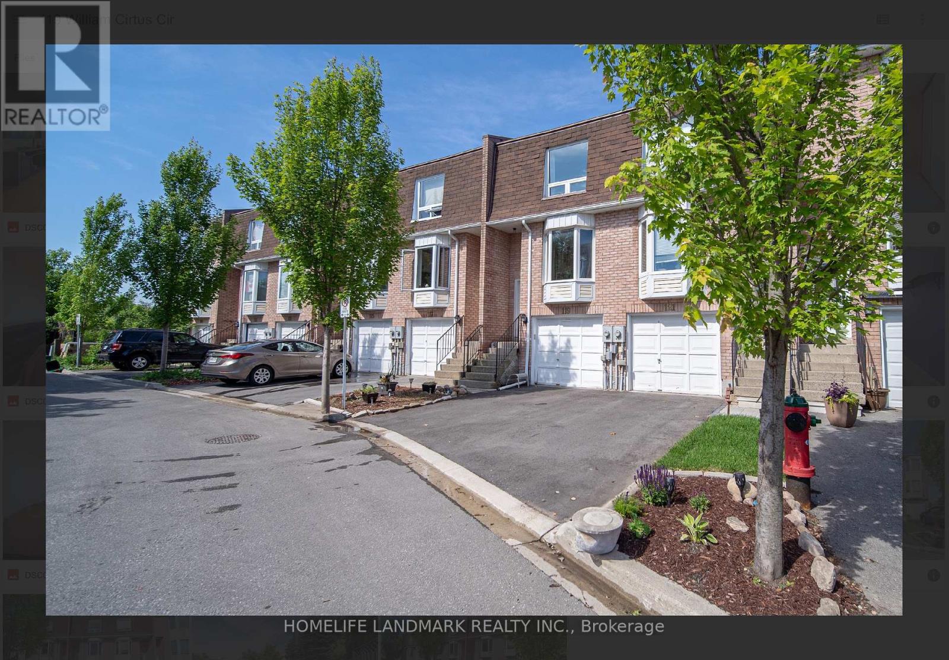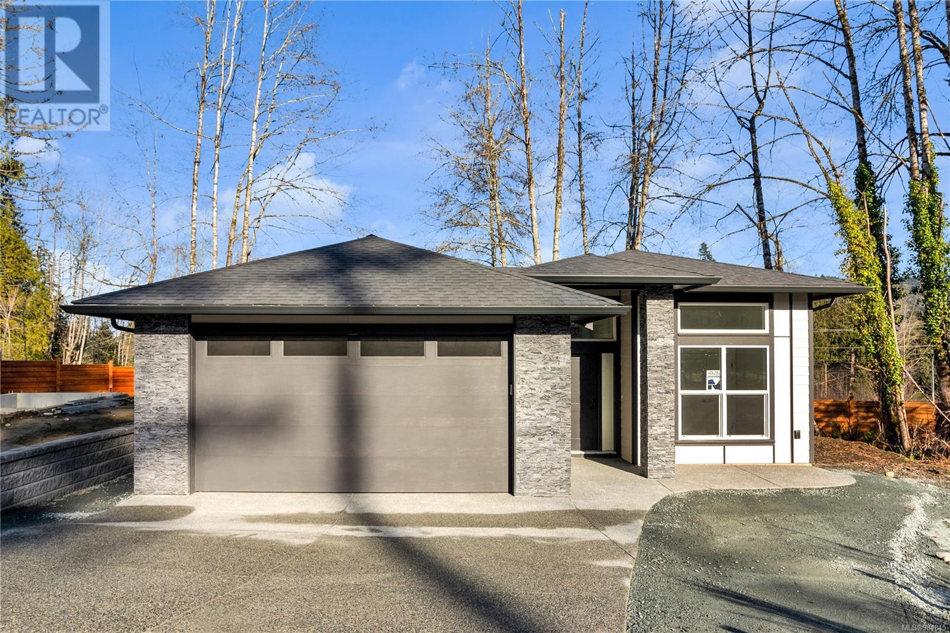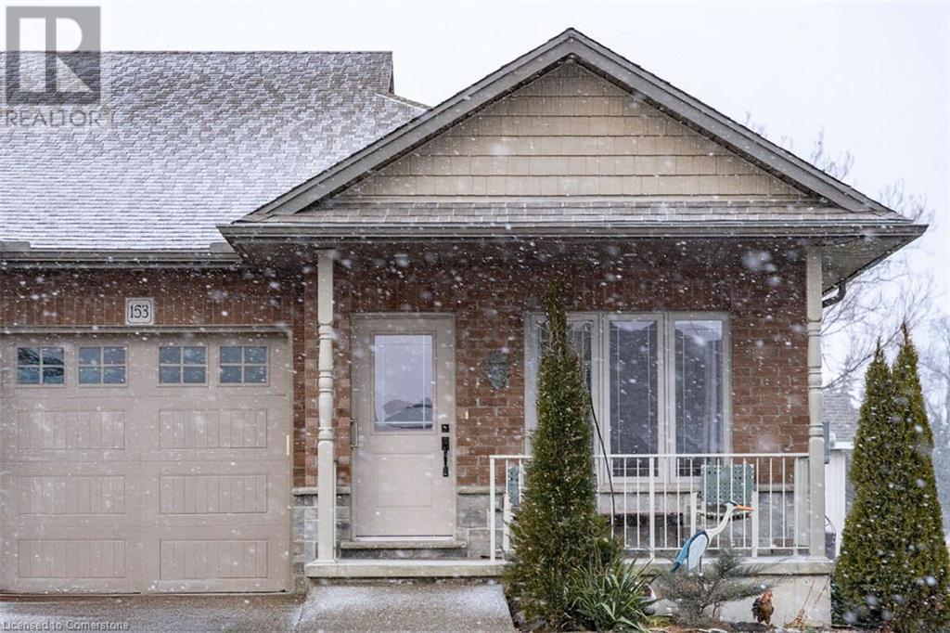773 15th Street
Hanover, Ontario
Welcome home to this stunning and spotless 3 + 1 bedroom 3 bathroom bungalow situated on a very quiet street. This home was built in 2018 and is being sold by its original owners. The level of care for this home is evident in its beautiful finishes, tasteful decor, and finished basement. All of this is situated on a 62 x 141 foot pie shaped lot with extensive perennial gardens, deck and shed. This home is truly turn key. (id:60626)
Royal LePage Rcr Realty
330 Sora Way Se
Calgary, Alberta
Now available in the vibrant community of Sora, the stunning Brattle Show Home by Akash Homes offers a rare opportunity to own a professionally styled and fully furnished residence. Thoughtfully styled by Lori Elms Design Group, the Bfrattle spans approximately 1,960 sq ft and showcases a perfect blend of elegance and functionality. With 9' ceilings and French laminate flooring throughout the main floor, the open-concept design creates a bright, spacious atmosphere ideal for both everyday living and entertaining. This home features a spacious second-floor bonus room, three generous bedrooms, 2.5 bathrooms, and a dedicated upper-floor laundry room complete with a convenient sink. Quartz countertops are found throughout, adding a touch of modern luxury to every space. The kitchen, living, and dining areas are seamlessly integrated, enhanced by the designer furnishings and high-end finishes that come included with the home. Your primary suite is spacious and complemented by a large walk-in closet, and a stylish, spa-inspired ensuite! Additional highlights include a separate side entry, a double attached garage, and a full package of included appliances, furniture, and window coverings—making this a true turnkey opportunity. Whether you're looking to upgrade your lifestyle or settle into a beautifully styled space with zero hassle, the Brattle in Sora is ready to welcome you home. (id:60626)
Century 21 All Stars Realty Ltd.
318 - 402 The East Mall Drive
Toronto, Ontario
Don't miss this Power of Sale condo, sold "As Is, Where Is," located in one of Etobicoke's most convenient and rapidly developing areas. This modern, newly built unit is in move-in condition and offers exceptional value for investors or first-time buyers looking to enter the market. Featuring two full kitchens, a private balcony, and a spacious layout, this condo provides flexibility and comfort. Enjoy quick access to Hwy 427, the QEW, Gardiner Expressway, and major transit routes. You're minutes from Cloverdale Mall, Sherway Gardens, grocery stores, parks, and top-rated schools... everything you need is close by! This unit also includes an underground parking spot and storage locker, adding to the convenience. 1176sqft and priced to sell, with the potential for seller to provide financing based on application. (id:60626)
Cppi Realty Inc.
Lot 312 Hideaway Trail
Brookside, Nova Scotia
Welcome home to "The Elm." This stunning new construction home offers over 2,500 sq. ft. of thoughtfully designed living space, complete with 4 bedrooms, 3.5 bathrooms. Step inside to find an inviting open-concept layout that seamlessly blends the kitchen, dining, and living areas, ideal for entertaining or simply enjoying family time. Oversized windows flood the space with natural light, creating a warm and welcoming atmosphere. Upstairs, you'll find three spacious bedrooms, including a serene primary suite with a walk-in closet and a luxurious ensuite bath. A second full bathroom and convenient upstairs laundry complete this level. The fully finished lower level adds exceptional versatility with a large rec room, perfect for movie nights, a home gym, or playroom, as well as a fourth bedroom and an additional full bath, ideal for guests or multigenerational living. A single-car garage offers secure parking and extra storage, while standard features like quartz countertops and a ductless heat pump ensure comfort and quality throughout. Custom upgrades are also available to suit your personal style. Nestled in scenic Ridgewood Park, this home is a haven for outdoor enthusiasts, enjoy swimming and boating at Campbell Point Beach Park, hiking the 11,000+ acres of nearby Terrence Bay Wilderness Area, or hitting the links at one of two local golf courses. Everyday essentials are just minutes away on Prospect Road, with the amenities of Bayers Lake and the charm of Peggy's Cove only a 20-minute drive. Bonus: with a wide variety of home plans and lot options available, Ramar Homes has something for every lifestyle and budget. Build your dream home today. (id:60626)
Engel & Volkers
12 Deerpark Crescent
Pelham, Ontario
Stunning and updated all brick bungalow in a highly sought after location on a quiet tree lined crescent with no rear neighbours! Backing onto a wooded area of Steve Bauer trail, this property offers the ultimate serene park-like setting which is sure to impress. You'll love all the updates in this home which offers nearly 1800 sq ft of finished living space. The stunning open concept kitchen has been fully updated and is truly a showstopper with quartz counters, plenty of counter space, breakfast bar area, modern white cabinetry to the ceiling, stainless steel appliances and tile backsplash. The living room features a fireplace and patio doors that lead to a large sunroom. Spend your days lounging in your private sunroom overlooking the treed backyard! The 5pc main floor bathroom has been fully updated with a large glass and custom tile shower, separate soaker tub, a gorgeous vanity with double sinks and marble counters. The large primary bedroom offers a wall to wall built-in closet storage system. A large dining room, convenient main floor laundry, inside access to the double garage, and 2 additional guest bedrooms complete the main level. The lower level is finished with a 2pc bath and large rec room with custom built-in storage system. Other updates and features include engineered hardwood flooring (2020), updated doors and windows throughout the years, updated modern front door (2023), shed (2024), garage door (2023), indoor/outdoor carpet in sunroom (2022). Don't miss your opportunity to enjoy this sprawling bungalow on one of the nicest streets in Fonthill! (id:60626)
Century 21 Heritage House Ltd
57 - 119 William Curtis Circle
Newmarket, Ontario
Incredible Opportunity To Own This Lovely Townhome In Newmarket,3 Bedroom, 2 Bathroom Bright & Spotless Home Has Large And Updated Eat In Kitchen. Open Concept Dining And Living Room With A Walk Out To A Beautiful Garden Patio And Lots Of Perennials That Backs Onto Fields & Trees. just minutes to highway 404, public transit, schools,shopping,and more. (id:60626)
Homelife Landmark Realty Inc.
115 Bald Eagle Cres
Ladysmith, British Columbia
Discover the charm and modern comforts of this newly built home, now on the market! Perfect for families or those looking for a slice of serene living, this house offers three bedrooms and two bathrooms, including a heated tile floor in the primary bedroom's ensuite for that extra touch of luxury. Step inside to find a beautifully appointed interior featuring water-resistant laminate flooring throughout most of the home, ensuring durability and style. The kitchen and bathroom spaces are elevated with sleek quartz countertops and ceramic tile floors blending functionality with aesthetic appeal. Imagine relaxing by the cozy, beautifully tiled electric fireplace on chilly evenings or enjoying the practical elegance of a layout designed for easy living. This property, established on a 99-year pre-paid lease by Stz'uminus First Nations, presents a unique opportunity without the worry of Goods and Services Tax. While the home itself offers plenty of appeal, the location matches its allure, poised in a community ripe with potential for growth and enriched living. Whether you're stepping into homeownership for the first time or looking to relocate, this pristine property ticks all the boxes for a comfortable, stylish, and convenient lifestyle. Make it yours and craft memories in a home built to stand the test of time. All information should be verified if fundamental to purchase (id:60626)
Century 21 Harbour Realty Ltd.
101, 2231 Mahogany Boulevard Se
Calgary, Alberta
Lake Living in Mahogany is the dream but we kick it up a notch when living at Westman Village ~ Experience elevated, resort-style living in the heart of Westman Village with this beautifully appointed 2-bedroom, 2-bathroom main floor corner air conditioned unit. Perfectly positioned just steps from the adjacent West Beach and the Mahogany boardwalk, this rare offering blends luxury, comfort, and an unbeatable location within one of Calgary’s most amenity-rich lake communities. ~ Spanning 1040 sq ft, this air-conditioned home features 9-foot ceilings, wide-plank luxury vinyl flooring, and an abundance of natural light thanks to its corner-unit layout and additional windows throughout. The modern kitchen showcases sleek cabinetry, quartz countertops, and a stylish neutral colour palette that flows seamlessly into the bright and open living area.From both the living room and the expansive patio, enjoy subtle views of Mahogany Lake and beautifully landscaped courtyard gardens. The oversized, private patio is large and semi private — an ideal extension of your living space, complete with privacy glass and lush greenery, perfect for morning coffee, dining al fresco, or relaxing in the sun.The oversized primary suite is a true retreat, featuring ample space for a sitting area or workspace, custom closets with built-in organizers, and a private 3-piece ensuite with modern fixtures and finishes. The spacious second bedroom includes a walk-in closet and a large window, with easy access to the second full 4-piece bathroom—ideal for guests or flexible use. Additional conveniences include in-suite laundry and a large in-suite storage room. AND you have a separate Storage Locker (rare) purchased from developer. This home also includes a titled underground parking stall and access to Westman Village’s world-class amenities. The 40,000+ sq ft Village Centre offers a lifestyle unlike any other, including a fitness facility, indoor pool, walking track, golf simulator, gymnasium , wine room, library, art studio, and more. Residents also enjoy a dog wash, car wash bay, guest suites, and 24-hour on-site security.But what truly sets this location apart is its immediate proximity to West Beach—with sandy shores, lake access, and endless recreational opportunities just out your front door. Within the village, you’re steps from boutique retail, a full-service pharmacy, and some of Calgary’s best dining: enjoy brunch at Diner Deluxe, fine dining at Chairman’s Steakhouse, cocktails and live music at Alvin’s Jazz Club, or a casual night out at Mash. Start your mornings with Analog Coffee, located just around the corner.This is your opportunity to enjoy the best of lake living with all the benefits of a low-maintenance, lock-and-leave lifestyle. Book your private showing today and discover how life at Westman Village truly feels like a resort—every single day. (id:60626)
RE/MAX Realty Professionals
153 Brown Street
Port Dover, Ontario
For more info on this property, please click the Brochure button below. Discover this exceptional freehold end-unit townhome with fully-finished basement apartment unit and breathtaking views of Lake Erie. This 4-bedroom, 3-bathroom townhome is nestled near the end of a peaceful cul-de-sac in the charming lakeside community of Port Dover. Built in 2018, this home is the only unit featuring a generous 17-foot side yard, providing extra outdoor space and privacy. Enjoy your morning coffee on the front porch with amazing views of Lake Erie. The open-concept main floor boasts a spacious kitchen, dining, and living area, with a sliding glass door leading to a backyard deck—ideal for entertaining. The kitchen features a large island and plenty of cabinetry. The primary bedroom includes a full 4-piece ensuite and walk-in closet, while the additional main-floor bathroom offers a walk-in shower. The fully finished lower level is a standout feature, offering a separate living space with its own kitchen, dining area, living room, laundry, two bedrooms, and an ensuite 3-piece bathroom—perfect for multi-generational living or rental income potential. Additional highlights include an upgraded exposed aggregate concrete driveway, a single-car garage, and a front porch ramp for accessibility. This location is within walking distance to downtown shops, restaurants, theatre, and the beach. The nearby Port Dover Marina makes this home a fantastic choice for boating and fishing enthusiasts. The town of Simcoe is only 12 minutes away offering access to local hospital, Walmart, Canadian Tire, Winners, Staples, grocery stores, and many other amenities and restaurants. (id:60626)
Easy List Realty Ltd.
22 Swain Crescent
Collingwood, Ontario
Welcome to Poplar Trails! Where Luxury Meets Lifestyle! Discover this brand-new, never-lived-in three bedroom townhouse, built by the award winning builder, Sunvale Homes and thoughtfully designed with high-end upgrades throughout. Step inside to a gourmet kitchen, where quartz countertops, new stainless steel appliances and sleek, modern finishes create a space as stylish as it is functional. The elegant living room offers a warm, inviting ambiance with its sophisticated 42" electric fireplace perfect for cozy evenings. Upstairs, the second level is designed for comfort and convenience, featuring a spacious laundry room, two beautifully appointed bedrooms, and a stylish main bath. The primary suite is a true sanctuary, boasting a large walk-in closet and a spa-inspired 5-piece ensuite, complete with a luxurious soaker tub, custom glass shower, and quartz countertops. Set on a generous lot, the home is ideal for both relaxed family living and stylish entertaining. Enjoy effortless access to scenic trails, lush parks, boutique shops, fine dining, ski hills, golf courses, and the breathtaking shores of Georgian Bay. Sod, a garden package, and an asphalt driveway are scheduled for Summer/Fall 2025, ensuring a pristine outdoor space to match the homes elegant interior. Don't miss this rare opportunity to own a designer home nestled in a peaceful, no-through-road neighbourhood. Visit Sunvale's Model Home at 17 Swain to experience the unparalleled craftsmanship firsthand. (id:60626)
Royal LePage Locations North
828 Dominion Avenue
Midland, Ontario
WEST END CHARMER WITH THOUGHTFUL UPDATES, A LEGAL SUITE WITH SEPARATE ENTRANCE, SPACIOUS INTERIOR, & SET ON A LARGE IN-TOWN LOT! You won't fully get this home until you step inside, but once you do, it all makes sense. Set on a 50 x 149 ft lot in Midland's sought-after west end, this property presents over 2,600 fin sq ft with a layout that's incredibly versatile. The kitchen features warm wood-toned cabinetry, a refreshed backsplash, a double sink with a window above, and generous cabinetry, including pantry storage. The dining room feels bright and welcoming with crown moulding, a large window, and built-in storage, while the adjacent living room offers wood plank ceilings, more crown moulding, and a walkout to the sunroom. The front sunroom creates a practical space for shoes, coats, and daily storage without sacrificing flow. A generous office space features a walkout, separate entrance, and powder room, with the potential to be sectioned off from the rest of the home, making it an ideal setup for remote work or any role that benefits from a separate entry. The primary bedroom is located above the garage and features a walk-in closet plus an additional closet for overflow. Bamboo flooring adds durability throughout the main floor, while updated oak stairs create a stylish connection between levels. Downstairs, the legal second suite includes a separate entrance, an updated kitchen, newer flooring, a refreshed bathroom, and fresh paint. The basement rec room hosts a gas fireplace, stone surround, built-in desk, and crown moulding. Whether you're looking for a mortgage helper, space for extended family, or a smart investment opportunity, the legal basement apartment with its own entrance gives you flexibility. The backyard hosts a gazebo, patio, and two sheds. Updates include thermal double-paned windows, exterior doors, a metal roof (2008) with a transferrable warranty, and a furnace (2021.) It's not just a #HomeToStay - it's a move that makes sense! (id:60626)
RE/MAX Hallmark Peggy Hill Group Realty
108 Jenkins Road
Burntland Brook, New Brunswick
Experience riverfront living at its finest in this stunning executive chalet, perfectly positioned along the beautiful Tobique River. Blending high-end design, energy efficiency, and natural serenity, this property offers an unmatched lifestyle. Youll be captivated by the soaring wall of windows that frame stunning river views and fill the home with natural light as well as the exposed beams, hardwood floors, and a beautifully crafted open staircase. The open layout flows into a custom kitchen with rich cabinetry, generous prep space, and a welcoming dining area with patio doors leading to a wraparound deck and 12' x 12' screened gazeboperfect for entertaining. The main-floor primary suite includes patio doors to a private balcony with peaceful water views. A spa-like bathroom offers a soaker tub, separate shower, and laundry combo. Upstairs, a stylish loft with pool table (included) overlooks the main level and the river beyond. The walkout lower level includes two bedrooms, a bonus room, and ample storage. Stone steps lead to the landscaped yard and private dock. This home is energy-efficient and future-ready with solar panels, lithium battery backup, new heat pump, central air, and Starlink high-speed internet. A detached, insulated garage with half bath and woodshed completes the lifestyle. Luxury. Comfort. Nature. This is more than a homeits a statement. (id:60626)
Royal LePage Prestige

