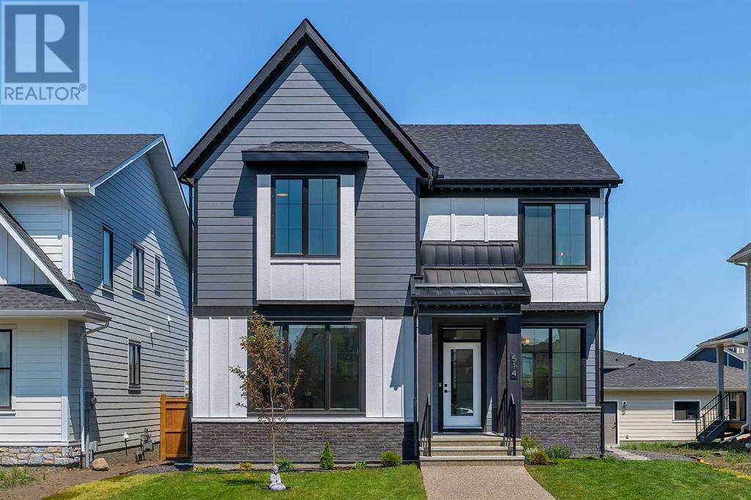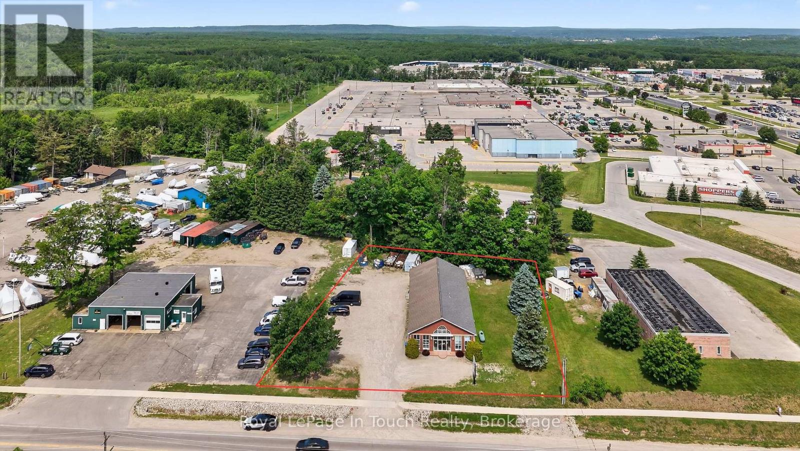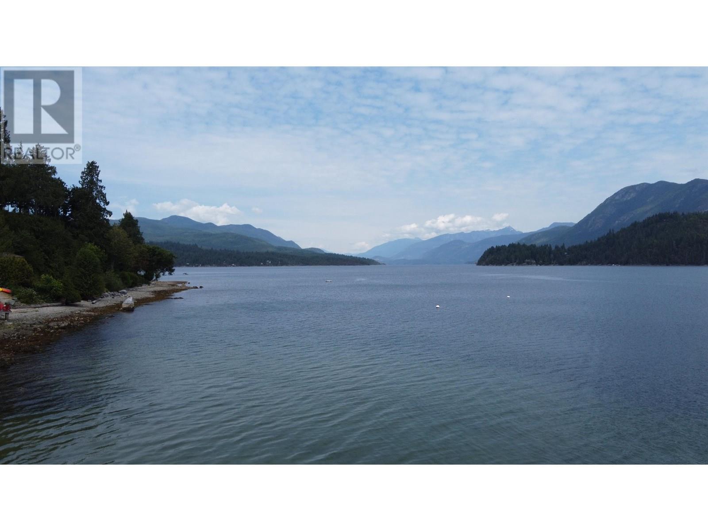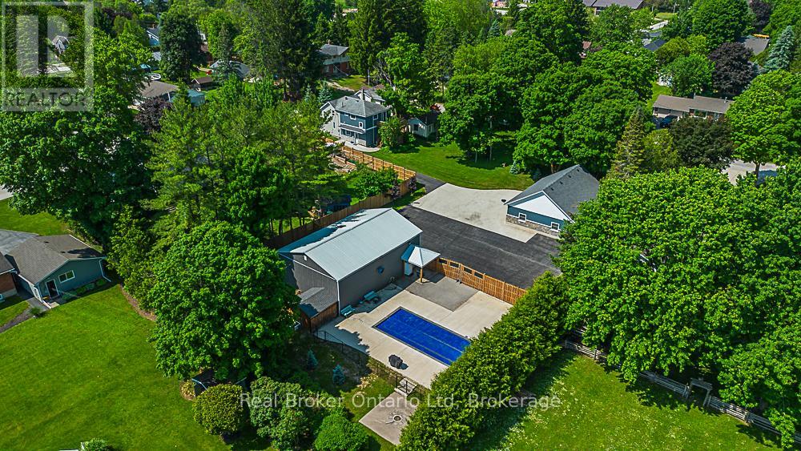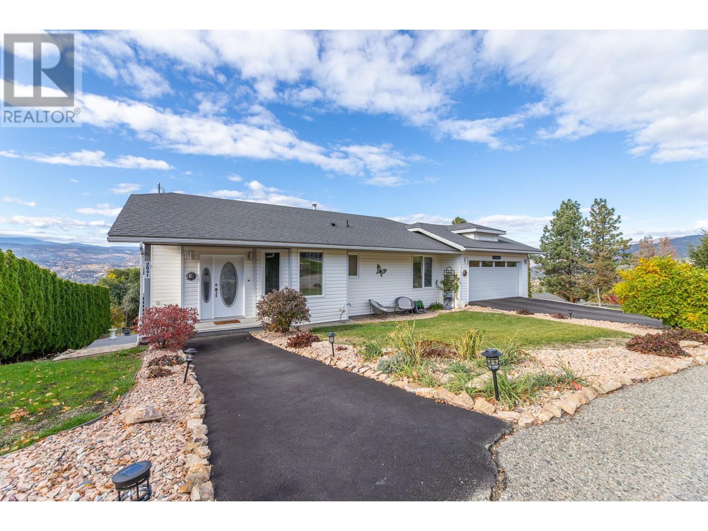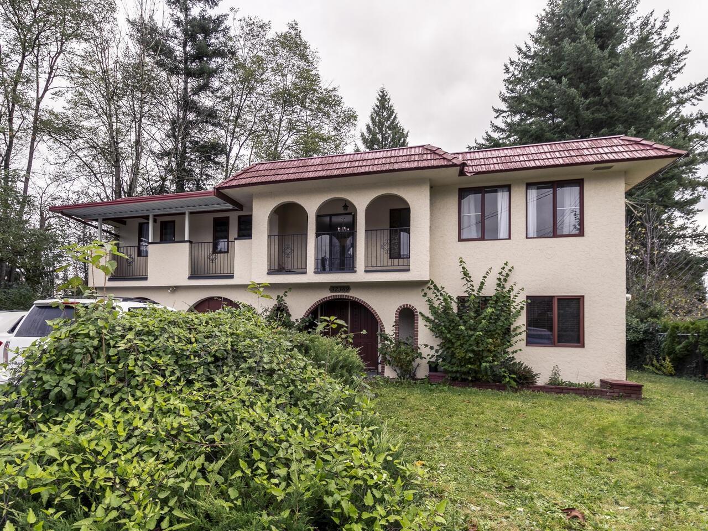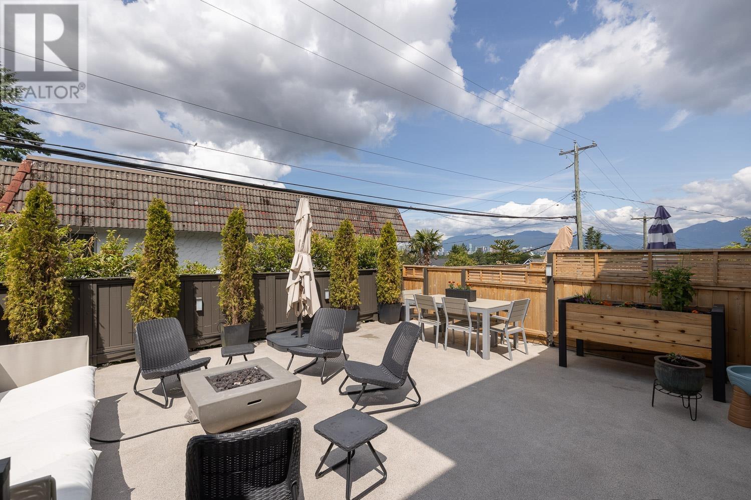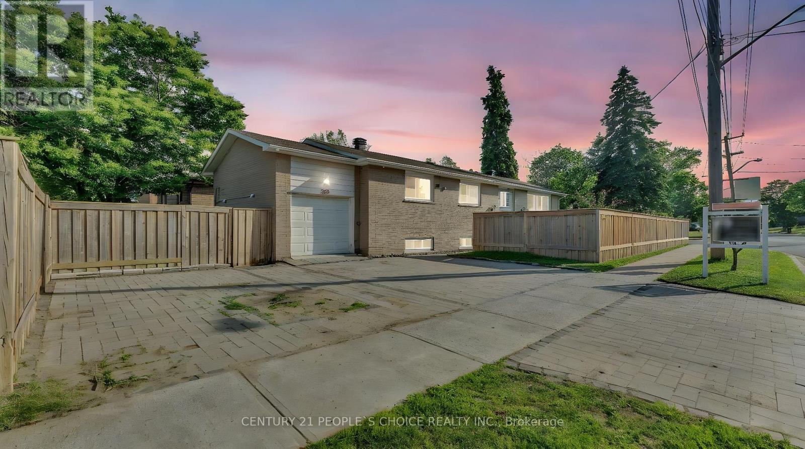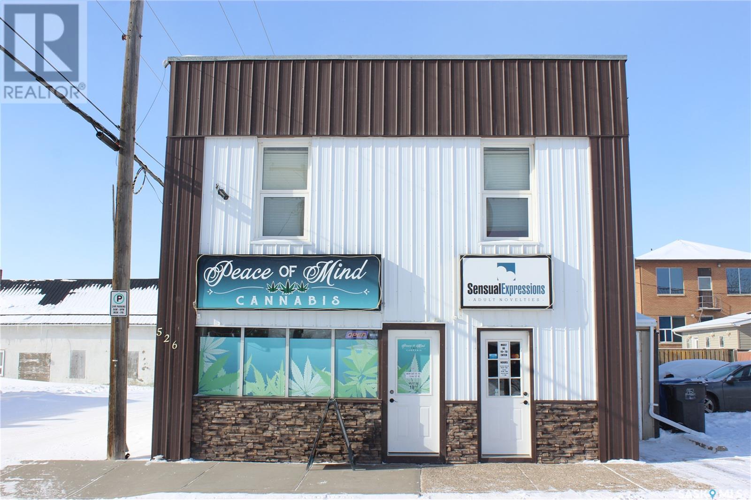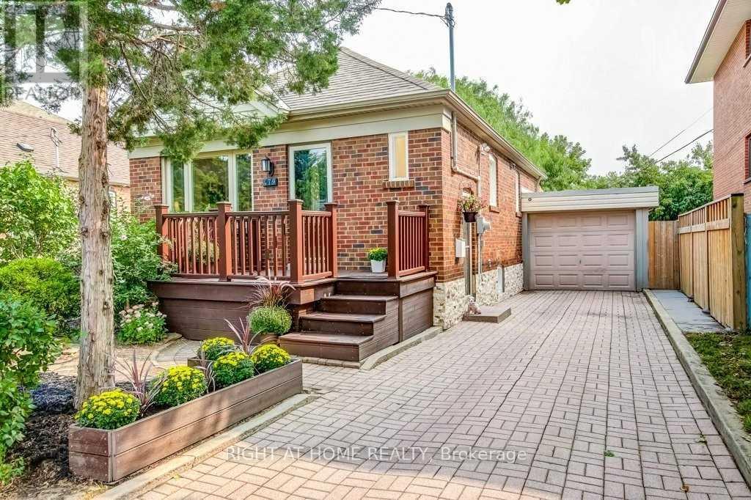514 South Harmony Drive
Rural Rocky View County, Alberta
Welcome to this beautifully upgraded and spacious home in the heart of Harmony—an award-winning, master-planned community that combines resort-style amenities with small-town charm. Boasting over 3,600 sq. ft. of thoughtfully designed living space and more than $100,000 in post-purchase upgrades, this home offers the perfect balance of luxury, comfort, and functionality.Situated on a 6,500+ sq. ft. lot, the property features a triple detached garage, professionally finished with insulation, drywall, and Epoxy flooring. Inside, you’ll find 4 bedrooms, 3.5 bathrooms, and a fully developed basement built for flexible, modern living.The bright, open-concept main floor is anchored by a spacious great room featuring a cozy gas fireplace with maple mantel and shiplap paneling extending to the ceiling, flanked by large windows and two triple-panel patio doors that fill the space with natural light. The chef’s kitchen offers a large island with flush eating bar, walk-in pantry, and sleek modern finishes—ideal for daily life and entertaining. A versatile main-floor den with custom built-ins and a coffee station provides the perfect workspace or reading retreat. The main-floor laundry includes a convenient chute from the upstairs primary suite and hallway linen closet.Upstairs, the primary bedroom offers serene mountain views and a spa-like 5-piece ensuite, complete with dual vanities, a freestanding tub, glass-enclosed shower, and a spacious walk-in closet. A cozy bonus room, two additional bedrooms (each with walk-in closets), and a 4-piece bathroom complete the upper level.The newly finished basement adds incredible versatility, featuring a custom wet bar with two-tone cabinetry, a large recreation area with elegant iron spindle railings, adjoining games room, a fourth bedroom, office/toys room and a full bathroom with upgraded herringbone tile shower. A laundry rough-in under the stairs provides extra flexibility—ideal for guests, in-laws, or teenagers seeking inde pendence.Live the lifestyle that makes Harmony truly special—paddleboard on the 40-acre lake, golf at the Mickelson National Golf Club, explore scenic trails, or enjoy winter skating paths. With a vibrant Village Centre under development and a strong sense of community already in place, Harmony isn’t just a neighborhood—it’s a way of life. (id:60626)
Prep Realty
#26 10550 Ellerslie Rd Sw
Edmonton, Alberta
Experience luxury, comfort, and efficiency in this custom-built home in the gated community of Ravines of Richford. With over 4300 sq.ft. of total living space and a spacious triple attached garage. This home is designed with Insulated Concrete Form (ICF) foundation, Triple-pane windows, and Hardie board siding to make it incredibly efficient. Step inside to a stunning open layout filled with natural light, featuring custom hardwood flooring throughout, built-in speakers, and breathtaking open-rise stairs with glass railing. The chef’s kitchen is a true centerpiece with a massive island, 36” gas stove/range, 36” cooktop, two 600 CFM hood fans in the fully equipped spice kitchen. You'll find 5 spacious bedrooms throughout, each boast its own ensuite. Indulge in the luxury of your own steam shower and jacuzzi tub, or unwind in the fully finished basement complete with a home theatre. Additional upgrades include A/C, a Kinetico RO/Water softener, and many more. All part of the $160,000+ in premium upgrades. (id:60626)
Real Broker
224 Tahoe Ave
Nanaimo, British Columbia
This custom built, main level 3,430 sq ft home offers convenient upgrades, high end finishing and a unique floor plan. The vaulted ceilings and hand scrapped maple flooring walk you to the window filled living room and eating area taking in the mountain and city views. The separate living room and family room both have their own gas fireplaces with custom tile surround and 11.5 ft ceilings. The kitchen has high-end stainless steel appliances, beautiful granite counters & backsplash and ample cupboard space. The master bedroom which is on the main level, also with over 11ft ceilings walks out to the deck and walks into its spa inspired bathroom and walk in closet. Finishing off the main level is a laundry room, second bedroom and bathroom along with a beautiful open dining room with coffered ceilings. The lower level is open for the imagination to suite, Air BNB, or have for the teenagers and extended family. The basement has a wetbar/RI Kitchen for a hobby room or suite. A third bedroom is separated nicely with a 3rd bathroom and could be used as a second master bedroom. Enjoy movie night with a custom equipped theater room with 10'8 ft ceilings. Other features include a heat pump, 50 year roof, newer deck and railings and private back yard. Close to all amenities including schools, rinks, pools and popular Westwood lake make this a convenient and perfect family home. (id:60626)
460 Realty Inc. (Na)
760 Balm Beach Road E
Midland, Ontario
Great Investment Opportunity In Prime Commercial Corridor Of Midland. This Well-Built, Stand-Alone 3,600 Square Foot Retail/Industrial Building Sit On Almost 3/4 Of An Acre With Great Frontage And Exposure Along Busy Balm Beach Road & Direct Access To Highway 93. The Building Currently Consists Of A Retail/Office Portion In The Front & A Large Open Industrial/Shop Area In The Back (See Floor Plans). Features Include: 14 x 10 Grade Level Loading Door. Large Lot With Lots Of Parking & Room To Maneuver Transport Trucks If Desired. Municipal Sewer & Water. Forced Air Heat & A/C. Large Illuminated Sign Pylon. Great Location! Call Today For More Info. (id:60626)
Royal LePage In Touch Realty
6340 N Gale Avenue
Sechelt, British Columbia
Discover a rare opportunity at 6340 North Gale Ave in Sechelt-an extraordinary 1.012-acre waterfront lot with panoramic views up and down Sechelt Inlet. Zoned for two homes, this stunning property offers unmatched potential. Building plans are available, with geotechnical and environmental assessments complete and a development permit near approval. Enjoy privacy from the road via a private laneway, and launch your boat, kayak, or paddleboard directly from your shoreline to fish, crab, or gather oysters. With clams likely right at your doorstep, this is a dream location and a forever piece of paradise. Ask your Realtor for a full information package and to make an appointmnet to walk the property. (id:60626)
RE/MAX City Realty
144 Loucks Lane
Chatsworth, Ontario
In the heart of the village of Chatsworth sits a rare gem thats equal parts stylish home, business-ready setup, and hobbyist paradise. The main home has seen a slew of recent upgrades, from spray foam insulation and a newer furnace to a sleek kitchen and a separated primary suite for added privacy. Step outside and the magic continues: a sprawling 1,400 sq ft shop with 13' door clearance, natural gas heat, and endless potential for work or play. Whether you're envisioning an in-law suite, creative studio, or the ultimate workspace, the options are wide open. And just when you thought it couldn't get better an in-ground heated pool, custom fire pit, and extensive paving/concrete work make this property low-maintenance and high-enjoyment. A unique opportunity for those who want a little bit of everything... and then some. (id:60626)
Real Broker Ontario Ltd
2841 Noyes Road
Naramata, British Columbia
This well presented rancher boasts spectacular Okanagan lake views from all the main living areas of the home. Situated on just under 1/2 acre sized property, this lovely home features 3 bedrooms plus a den, 3 bathrooms with an in-law suite in the basement. There are two generous sized decks to entertain on and enjoy the views, plus it offers an insulated attached double car garage, low maintenance landscaping, forced air furnace and central a/c, lots of storage and is in a fantastic neighbourhood on the bench in Naramata. This home offers potential for short term rentals (in an area that is exempt from the Principal Residence legislation) and is not subject to the Provincial Speculation and Vacancy Tax making it an ideal investment! Must be seen to be appreciated! All measurements taken from iGuide. (id:60626)
Parker Real Estate
32389 Chickadee Avenue
Mission, British Columbia
This well-maintained home features a newer roof, windows, and hot water tank, along with durable lifetime luxury vinyl plank flooring. The exterior has been completely repainted, giving it a fresh look. With 2,463 sq. ft. of living space, this basement-entry home includes a 1-bedroom suite - perfect for a nanny, in-law accommodation, or a mortgage helper. Located in a welcoming, family-friendly cul-de-sac, the property sits on a generous 16,297 sq. ft. lot, offering total privacy for summer BBQs. Enjoy modern amenities such as 200 AMP electrical service and a built-in vacuum. The main level includes 3 bedrooms, 2 baths, a spacious sunlit kitchen/family room, and two cozy wood-burning fireplaces. Conveniently close to schools, shopping, and the hospital. Don't miss out on this one! (id:60626)
Top Producers Realty Ltd.
3761 Fraser Street
Vancouver, British Columbia
Perched in a quiet, treed setting, this bright two-bedroom, 2.5-bathroom townhome offers over 1,000 sq. ft. of living space plus a spectacular 400 sq. ft. sundeck with City and Mountain views. This west-facing patio is perfect for gardening or entertaining. Inside, there are hardwood floors, fresh paint, and a sleek, newer gas fireplace to add warmth and style. Part of a rare eight-unit boutique complex, this home offers a sense of privacy and community. Located just off Fraser, where cafes, restaurants, and local shops are thriving. You´re steps to parks, schools, transit, and minutes from Main Street and downtown. Move-in ready and full of charm. (id:60626)
Oakwyn Realty Ltd.
289 Coronation Drive
Toronto, Ontario
Cozy and spacious corner-lot 4-bedroom bungalow nestled in Scarborough's highly sought-afterWest Hill neighbourhood.Welcome to 289 Coronation Drive, located close to top-rated schools, grocery stores, restaurants,parks, trails,public transport, the University of Toronto Scarborough campus, and Centennial College.Gorgeously renovated, freshlypainted, fully fenced, with a security system installed, this is an overall well-maintained family homefeaturingtwo rare finished basement apartments for potential rental income. Carpet-free hardwood flooring,ceramic backsplash,windows (2017), roof shingles (2018), main floor powder room (2023), and basement washrooms(2025) are all updated.Hot water tank, A/C, and furnace are owned. Don't miss this one before it's gone! (id:60626)
Century 21 People's Choice Realty Inc.
526 12th Avenue
Estevan, Saskatchewan
Looking for a Commercial Endeavor you can manage from Home? 1 Commercial Property Package. 2 Thriving Businesses in Downtown Estevan with room to grow with this Cannabis Shop and Adult Novelty Store. 3 Sources of Income with this amazing Commercial Endeavor. 4 Rental Suites with onsite parking. Four reasons why you will want to check out this amazing Commercial Listing all under one roof! (id:60626)
Royal LePage Dream Realty
479 Rimilton Avenue
Toronto, Ontario
Striking Modern Open Concept Raised Bungalow In Quiet Neighbourhood. Hardwood Flooring And 12' Vaulted Ceilings On Main Floor.Chef's Kitchen With Top Level Finishes Including: Cust/Cabinets, Ss Appliances, Gas Range With Commercial Hood, And 6-Stage Water Treatment System With Uv Lamp.H/E Appliances Thr-Out,Including Furnace, Hot Water Heater(O), Washer And Dryer.Upgraded Bathrooms With Heated Flooring.New Wndws(2018). R50 Insulation.Prime location near parks, top-rated schools, shopping, TTC, GO Transit, Sherway Gardens Mall, major highways with quick access to downtown and the airport. (id:60626)
Right At Home Realty

