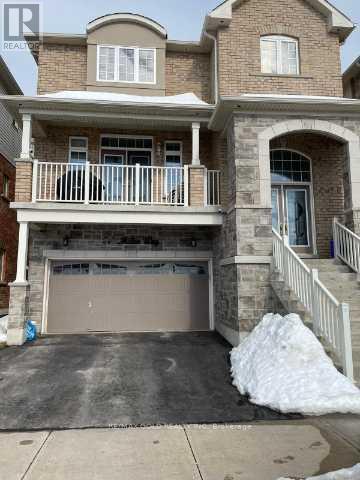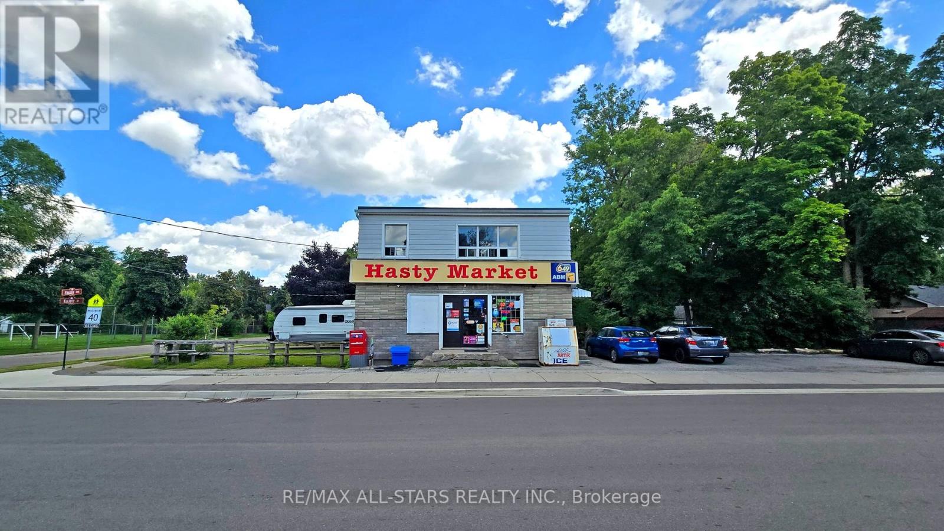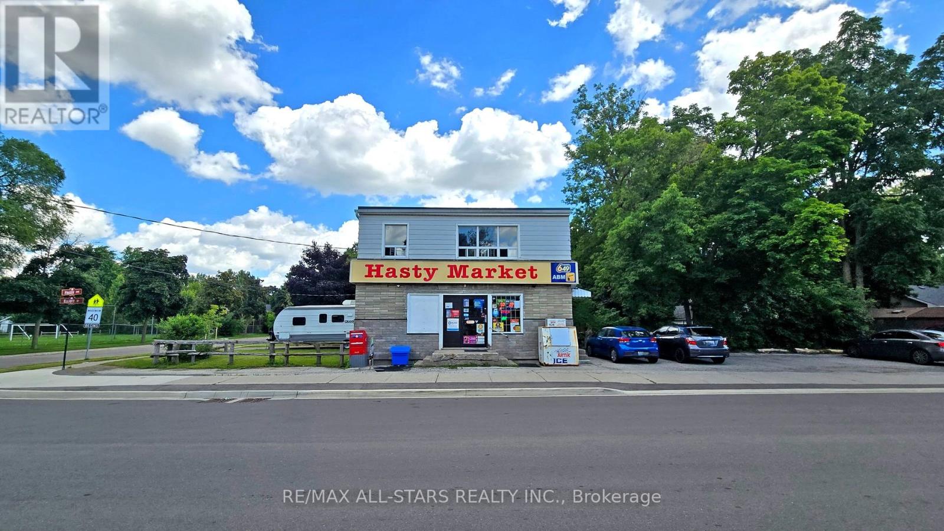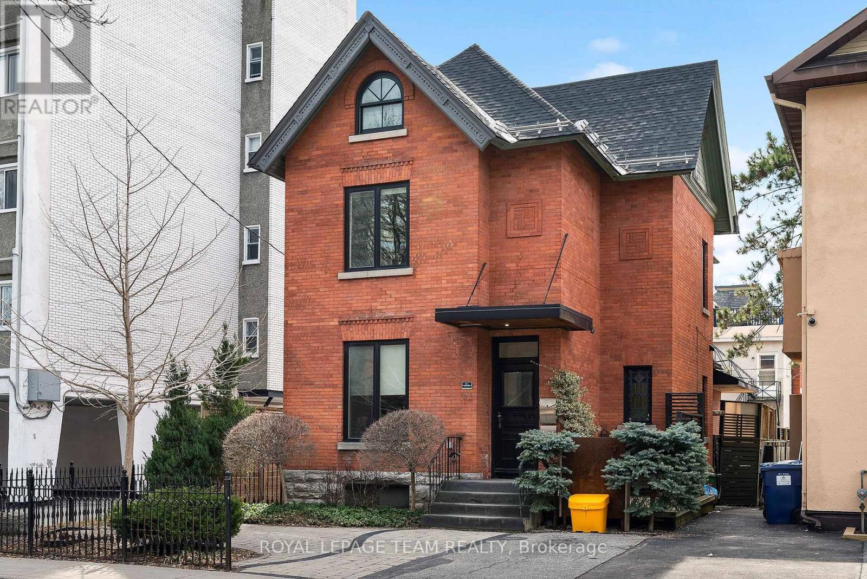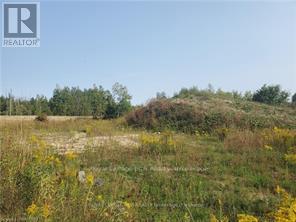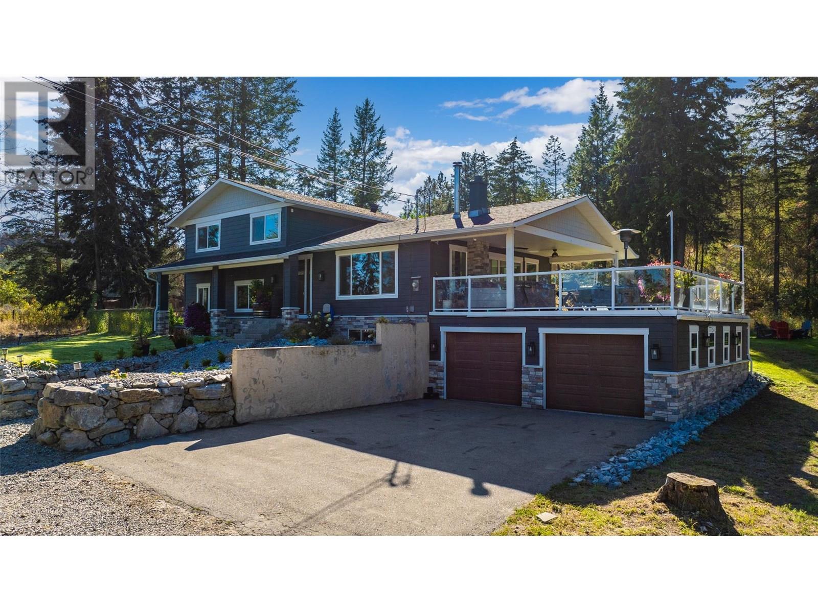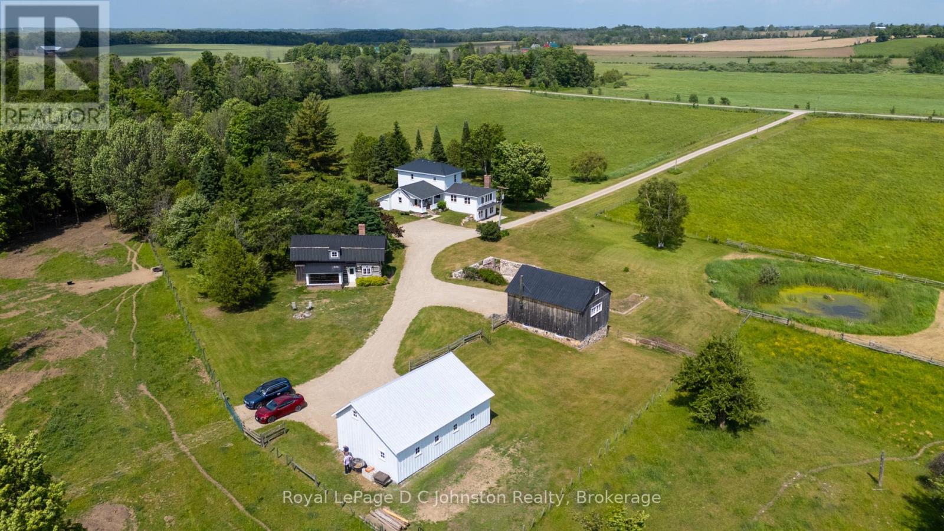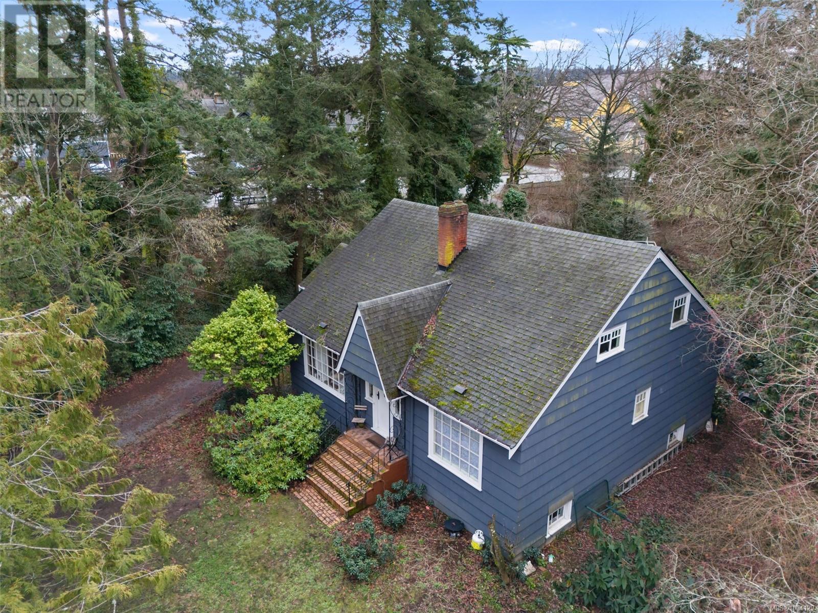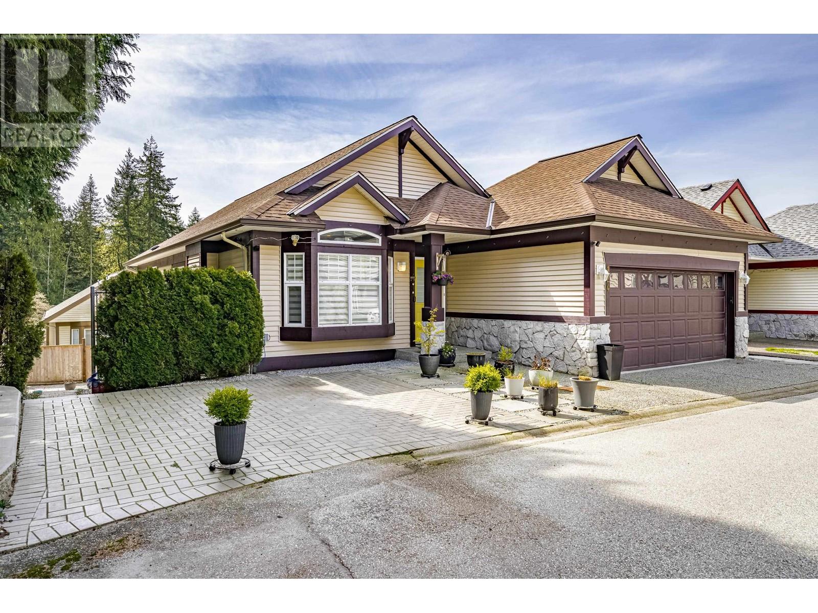573 Miller Way
Milton, Ontario
Welcome To This beautiful 4 Bedroom, 3 Bath Detached home located in the heart of Milton. This property features hardwood floor throughout the main floor and open concept family room. The kitchen features stainless steel appliances with Quartz Countertops. Living room features a walk out to a Balcony with exceptional views. (id:60626)
RE/MAX Gold Realty Inc.
88 Elliott Street
Brampton, Ontario
Mixed-Use Corner Property in Downtown BramptonAddress: 88 Elliott St, Brampton, ON Commercial/Retail with Residential Unit Description:Free-standing mixed-use building located in the high-visibility core of Downtown Brampton. This well-maintained property includes a ground-floor retail unit, currently tenanted by a long-standing convenience store, and a spacious 2-bedroom residential apartment on the second floor with a separate entrance.Property Highlights:Retail Unit: Street-level commercial space with stable tenant providing consistent rental incomeResidential Unit: Bright, updated 2-bedroom apartment above, ideal for tenant or live/work setupParking: On-site surface parking for 8 vehicles Location: Walk to Brampton GO, ZUM Transit, Algoma University, Queen Street amenities, Peel Memorial, YMCA, and more Zoning: Currently zoned commercial (id:60626)
RE/MAX All-Stars Realty Inc.
88 Elliott Street
Brampton, Ontario
Mixed-Use Corner Property in Downtown BramptonAddress: 88 Elliott St, Brampton, ON Type: Commercial/Retail with Residential Unit Free-standing mixed-use building located in the high-visibility core of Downtown Brampton. This well-maintained property includes a ground-floor retail unit, currently tenanted by a long-standing convenience store, and a spacious 2-bedroom residential apartment on the second floor with a separate entrance.Property Highlights:Retail Unit: Street-level commercial space with stable tenant providing consistent rental incomeResidential Unit: Bright, updated 2-bedroom apartment above, ideal for tenant or live/work setupParking: On-site surface parking for 8 vehiclesLocation: Walk to Brampton GO, ZUM Transit, Algoma University, Queen Street amenities, Peel Memorial, YMCA, and moreZoning: Currently zoned commercial (id:60626)
RE/MAX All-Stars Realty Inc.
72 Maclaren Street
Ottawa, Ontario
Welcome to 72 MacLaren, red brick Grande Dame reimagined into a luxury duplex in Ottawa's sought-after Golden Triangle steps from the Rideau Canal, Elgin Street, City Hall, the NAC, & the Corktown Footbridge to Sandy Hill. This is no ordinary income property. Extensively renovated & transformed into a striking blend of old-world Victorian charm & industrial edge, this showpiece residence has been elevated by a creative vision. Graced with high ceilings, exposed brick, custom walnut loft doors, Murano glass tiles, hardwood, tile, & marble flooring, the home offers luxurious finishes throughout, including top-of-the-line appliances, three fireplaces, & split A/C. Unit 1 (tenant-occupied): A spacious two-bedroom, two-bath unit featuring a gourmet kitchen, two gas fireplaces, a 4-piece bath, & a large bedroom with dressing area/office nook and 3-piece ensuite. A side door off the kitchen leads to a BBQ deck & large, south-facing terrace ideal for enjoyment. The backyard is a private urban oasis with tiered entertaining and lounge areas rarely found downtown. Unit 2 (Vacant): A stylish, freshly painted three-bedroom, two-bath, two-level apartment. Features include refinished hardwood floors, a gourmet kitchen, an open-concept living/dining area with gas fireplace, a 4-piece main bath, a 3-piece ensuite, and a flexible landing space perfect for a desk or reading nook. A private outdoor space. Additional highlights include soundproofing between units, interlock parking at the front, and laneway access at the rear. A unique opportunity for discerning buyers, whether owner-occupiers or investors own a luxurious, income-generating property in one of Ottawas most desirable neighbourhoods. Windows 2011 Insulated foam - entire home 2011 wiring both apartments 2011. Roof replaced 2019. (id:60626)
Royal LePage Team Realty
270 Young Street
Southgate, Ontario
Development Potential. 3.025 Acres Of Vacant Land In Dundalk. Potential For Development Of Single Detached Residential Or Multi Family Residential. Major Development In Dundalk With 800 New Homes Now Being Built. Zoned R2- H, R3-341- H And Ep. Inquire For More Information. (id:60626)
Royal LePage Rcr Realty
9890 Chase Road
Lake Country, British Columbia
This professionally renovated four bedroom, three bathroom split-level home is nestled on a private and expansive 3.5 acre lot in Lake Country. The open concept layout features a large kitchen with quartz countertops and top of the line stainless steel appliances, including a fridge, microwave, wine fridge, dishwasher, dual convection ovens, induction cooktop, and downdraft exhaust—perfect for cooking enthusiasts and entertainers alike. This home offers unparalleled bonus features, where the family room includes a custom-built entertainment unit with surround sound speakers, and the cooking and dining level of the home features ten foot sliding doors to the spacious deck with a private hot tub, expanding your entertainment options. The primary bedroom serves as a peaceful retreat, complete with a luxurious ensuite that includes dual sinks, a soaker tub, and a glass-encased shower with dual nozzle body spray and rain head. The property also includes a two car garage and a large shop outbuilding with recreational vehicle parking, providing ample space for vehicles, recreational toys, or even horses. This property offers a unique combination of luxury, functionality, and future potential. Whether you’re seeking a family home, a rural escape, or an investment, this Lake Country residence is a must-see. Schedule your private viewing today and explore all that this exceptional home has to offer. (id:60626)
Sotheby's International Realty Canada
1565 B Line
Arran-Elderslie, Ontario
Escape to Your Private Country Oasis just a few minutes away from Southampton's eclectic downtown core and its stellar sand beaches! Discover this stunning, newly renovated modern farmhouse on a paved road just minutes away from the shores of Lake Huron in picturesque Southampton. Situated on just under 4 acres, enjoy breathtaking views and ultimate privacy, surrounded by farmland protected from all future development. The main home with 3392 sq ft, including the walkout basement, features four bedrooms and a massive open-concept living room, kitchen, and dining area perfect for entertaining. The chef's kitchen boasts modern amenities and flows seamlessly, creating a bright, airy atmosphere. Outside, find a spacious barn with a large workshop and upstairs storage, plus several stalls. A new 34 x 23 foot double+ garage offers ample space for vehicles and projects. Adding to this unique property is the 180 year old original homestead a separate, 1,462 sq ft fully renovated two-storey log home with a kitchen, 4 piece bathroom, living room, TV room and two bedrooms heated with a wood stove. This versatile space is ideal for guests, extended family, or a lucrative AirBnB. Lovely Perennial gardens, mature apple, pear, and cherry trees, and a small pond full of turtles, frogs, and visiting Great Blue Herons, ducks and cranes. Lots of space to grow your own food. This property offers a rare blend of modern luxury, rural tranquility, and incredible versatility. Whether you seek a peaceful family home, hobby farm, or income-generating investment, this property presents unparalleled possibilities. Don't miss your chance to experience this slice of paradise! Be sure to click on the "VIRTUAL TOUR" or "MULTIMEDIA" button for Video, floor plans, etc! (id:60626)
Royal LePage D C Johnston Realty
2895 Murray Dr
Saanich, British Columbia
Developers take note! An over 28,000 sqft corner lot, across the street from the ocean and walking distance to schools, coffee shops, stores, and parks. Conditional approval secured to subdivide into 2 lots, allowing buyers to use SSMHU zoning and build up to 8 units. Concept plans in place with Zebra Designs for 2 blocks of 4 spacious, well appointed townhomes that meet zoning and parking requirements. A prospective purchaser could follow through with plans as is, or apply for rezoning to seek further densification on this large lot. The property currently features a charming 3 bed, 1 bath single family home and detached garage. This location is private, but features access to a major transit route and close proximity to Admiral’s Walk, Gorge Waterway, and E&N trail. Full info package available to qualified buyers upon request. All buyers to do their own due diligence relating to redevelopment of the property. Also listed under MLS 994120 (RLAND) (id:60626)
Royal LePage Coast Capital - Chatterton
6566 Concession Rd 4 Road
Puslinch, Ontario
Welcome to 6566 Concession Rd 4, a beautifully updated country retreat offering the perfect blend of modern comfort and rural charm. This 3-bedroom, 3-bathroom home sits on a private, landscaped lot in the heart of Puslinch - just 5 minutes to Guelph, less than 5 minutes to Cambridge, and with quick access to the 401 for commuters. Families will appreciate being in the Kortright Hills Public School catchment (JKGrade 8), offering excellent education within reach. Inside, the heart of the home is the bright, open-concept kitchen, featuring quartz countertops, a large island, custom cabinetry, and stainless steel appliances. The adjoining living area is equally inviting, with exposed wood beams and a cozy fireplace that makes it perfect for gathering. Extensive renovations over time include a fully finished basement, a luxurious new ensuite bathroom, and heated floors in the kitchen, basement, ensuite, and kid's bathroom - ensuring comfort throughout the seasons. Step outside to your own private oasis. The fenced, fully landscaped backyard includes a covered patio, outdoor kitchen, and hot tub - perfect for entertaining or relaxing in peace. A standout feature of the property is the detached garage with both front and rear garage doors, offering added functionality, storage, and easy access for yard equipment or recreational vehicles. Additional highlights include a drilled well (approx. 120+ ft deep with excellent water quality), a septic system installed around 2015, and the rare benefit of natural gas on a country property. With modern conveniences, scenic surroundings, and an unbeatable location close to top schools, trails, and amenities, this move-in ready home offers an exceptional lifestyle opportunity in one of Wellington County's most desirable rural communities. (id:60626)
Real Broker Ontario Ltd.
58 Somerset Crescent
Richmond Hill, Ontario
Stunning Home Prestigious Richmond Hill Neighbourhood. Welcome To This Spacious Residence Offering Thoughtfully Designed Layout Perfect For Todays Modern Lifestyle. Step Through The Double Door Entry Into A Grand Foyer With Soaring Open-to-Above Ceilings, Setting The Tone For Sophistication Found Throughout The Home. The Kitchen Features Stainless Steel Appliances, Stylish Tile Flooring, and Overlooks a 3-Tiered Deck In A Beautifully Landscaped, Private Backyard Ideal for Relaxation & Entertaining. Enjoy Smooth Ceilings, Crown Moulding, And Hardwood Floors Throughout, Creating a Seamless and Polished Look. The Family Room Offers a Cozy Fireplace, Perfect For Unwinding After a Long Day. The Primary Suite Features a Luxurious 6-Piece Ensuite and Two Walk-In Closets, Providing Both Comfort and Convenience. The Professionally Finished Basement Is Designed for Entertaining, Featuring a Spacious Recreation Room, Wet Bar, Pot Lights, Additional Bedroom, and a Modern 3-Piece Bathroom. Other Notable Features Include: Updated Windows and Roof, Fresh Paint Throughout, and an Interlocking Driveway That Enhances the Curb Appeal. Located Minutes from Top-Ranking Bayview Secondary School, Parks, Shops, Community Centres, and With Easy Access to Hwy 404 & 407 This Home Has It All! Don't Miss This Exceptional Opportunity! (id:60626)
RE/MAX Experts
1815 Bayside Island Sw
Airdrie, Alberta
It's a perfect summer evening and the party is in full swing. There's a fire roaring in the outdoor fireplace and old friends are gathered under the pergola laughing over stories that have been told countless times before. As the sun sets over the water, you see your kids paddling back to the dock and marvel at the beauty of your surroundings. It's nice to have them home for the summer. You fell in love with this property from the moment you laid eyes on it. The yard took your breath away. Beautifully landscaped with an inlaid compass and a trail leading to the water, you knew this was home. You look up to see the love of your life making burgers on the covered deck, looking back at you with a mischievous grin. For as long as you can remember, the two of you have loved entertaining and tonight is no exception. You head into the house through the basement and make sure the bar is stocked. The tv is on and a few friends are watching the game. You check the downstairs bedrooms and make sure they're both set for guests in case anyone decides to stay late. You head to the main level and take in the full magnitude of the vaulted ceiling and the stunning kitchen. This year you're going to get a majestic 12 foot Christmas tree. A real showstopper. The holidays are another great time to have loved ones over and you feel a swell of pride that the whole family can fit at the table. You pop out to the deck to give your love a kiss, you know that's what that look was for, before you pop back inside for a sweater. Your beautiful bedroom will always bring you peace and you're tempted to take a quick nap, would anyone notice? You head through your ensuite, steal a quick look in the mirror and snag your sweater in your massive walk-in closet. Everything you need is right at your fingertips. On your way back out, the Gemstone lights flick on and the home is bathed in this beautiful glow. You knew that buying on Bayside Island was special, but tonight, you can't help but feel your hea rt swell at the magic of it all coming together. Only 12 families have the privilege to call Bayside Island home. You're proud that your family is one of them. (id:60626)
Cir Realty
124 Evergreen Crescent
Anmore, British Columbia
Welcome to 124 Evergreen Crescent in peaceful Anmore. Situated on a quiet street this is the one you have been waiting for! This home has been tastefully renovated and meticulously maintained. With 5-bedrooms, 3 bathrooms the home offers over 2400 square feet of living space. From the moment you walk through the front door you will be impressed by the bright & open floorplan-the main floor welcomes you with a formal living room, dining room, kitchen w/island (beautiful white cabinetry, tile backsplash & stainless appliances), an eating area that leads to the deck-the perfect spot for entertaining, gardening & relaxing. Also included is the primary bedroom with ensuite, a second bedroom & full bathroom. Head downstairs to find 3 more bedrooms, full bathroom, living/dining area, kitchen & laundry room. Head outside through the French doors to the patio and fully fenced yard. The fully fenced yard is beautifully hardscaped. New furnace with A/C & a second laundry area round out the many features of this home. (id:60626)
Royal LePage Sterling Realty

