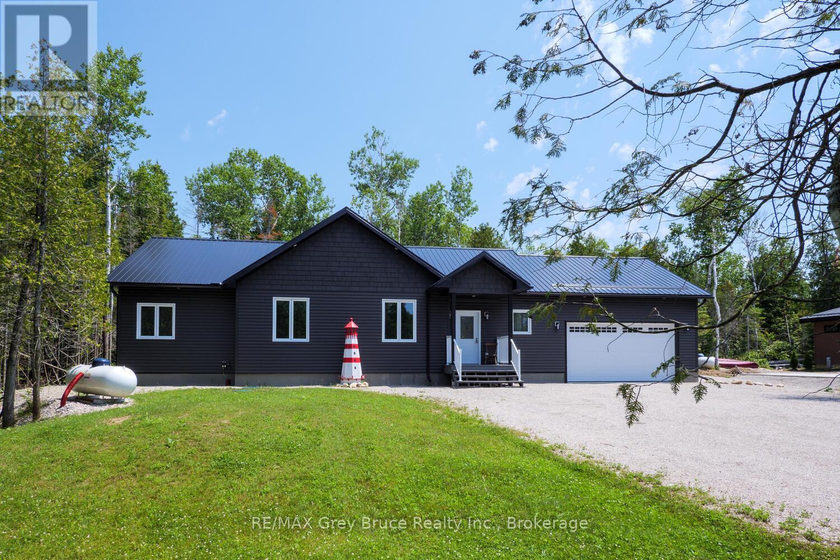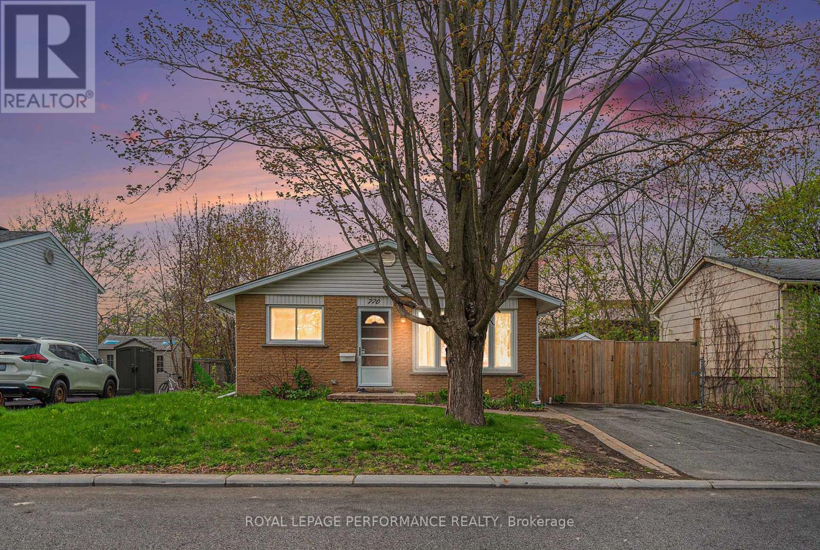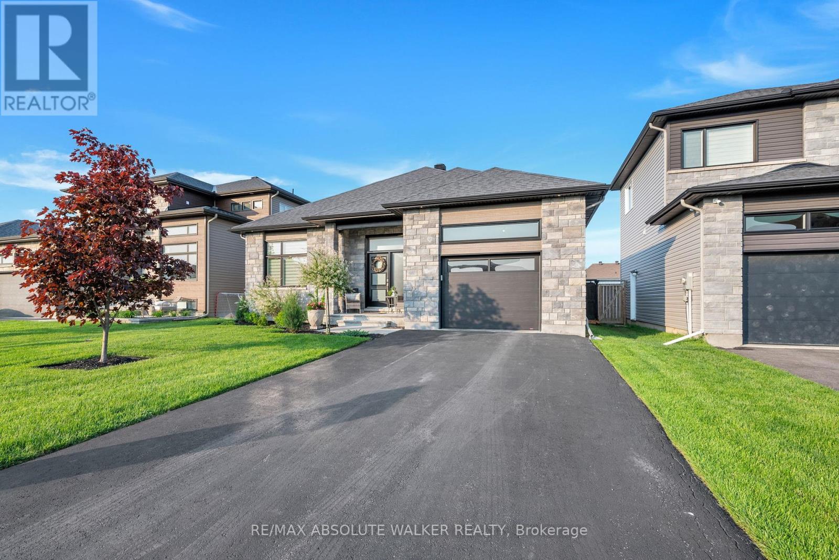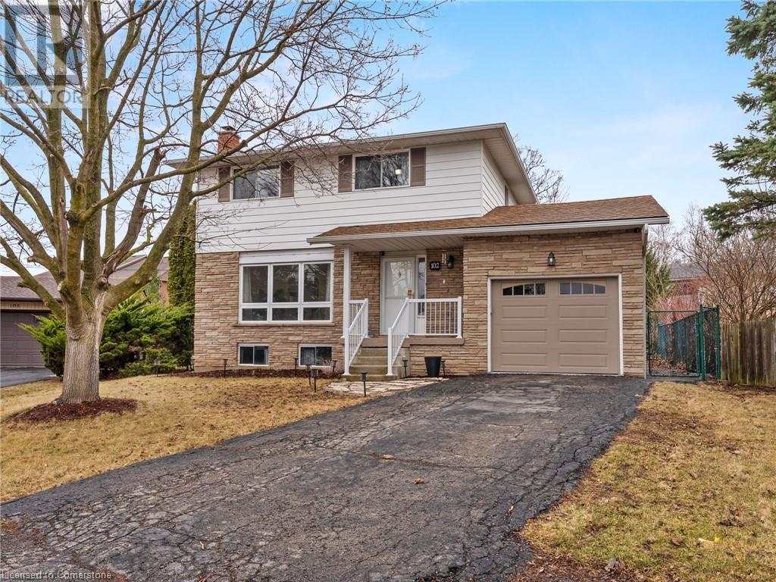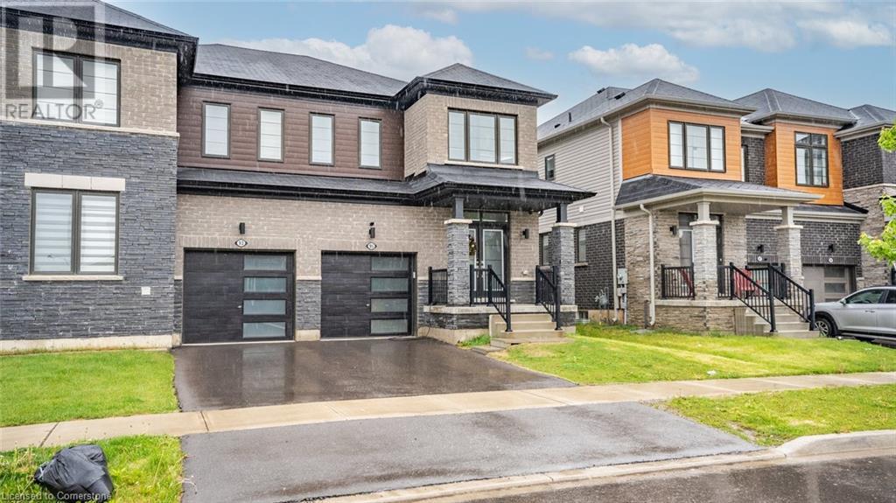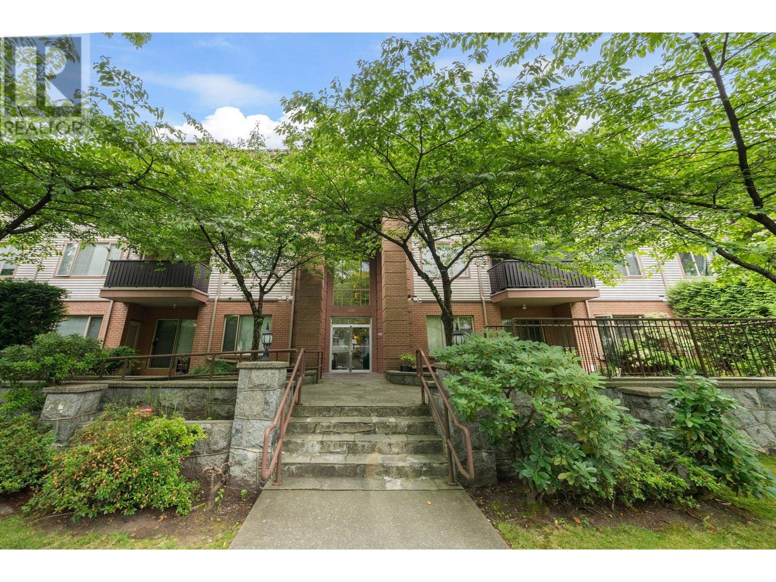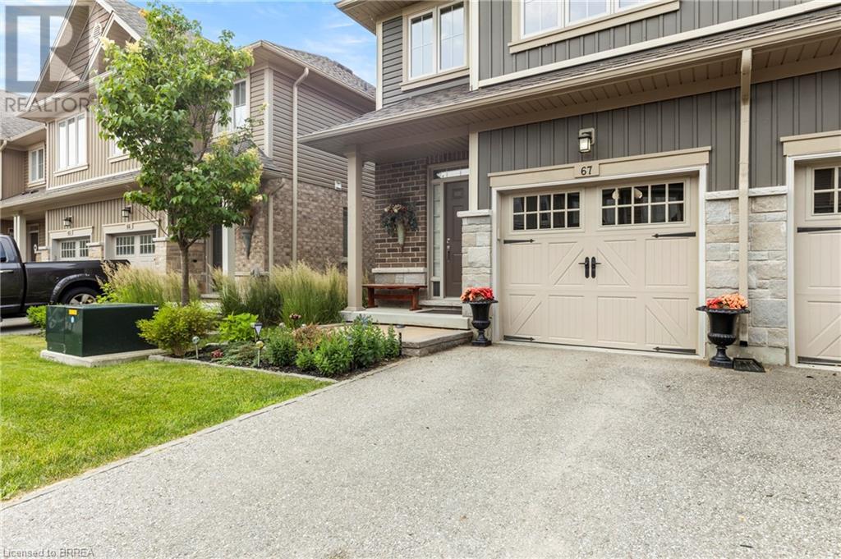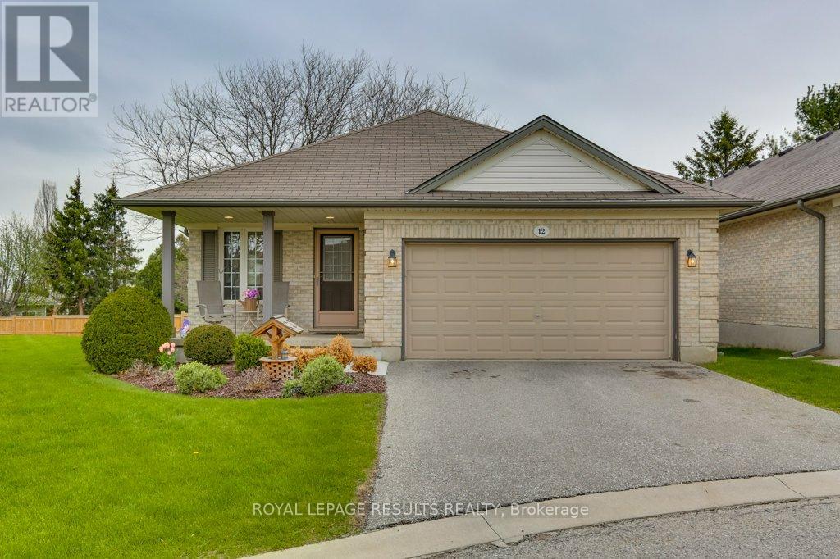665 Devonia Road W
Lethbridge, Alberta
Welcome to The Violet by Cedar Ridge Homes. This home is not just your average cookie cutter home… it’s is a large, elevated home designed with entertainers and families in mind and has everything you’ve been dreaming of! The windows that span the entire back of the home will wow you from your first look… they flood the entire main floor with the most incredible natural light making everything feel so spacious and bright. The main floor features a sunken foyer with coat closet, and then in to the main living area with a gorgeous kitchen with a huge island, perfect for hosting that family dinner. The dining room and living room are both a great size, and the living room features a gas fireplace, and views on to your huge 16’x12’ deck. We haven’t even gotten to the walk through pantry/mudroom yet, that is so well designed just off the double car garage. No more excuses for not putting your groceries away! The half bath is also wisely tucked away here, away from your living area. The second floor is just as impressive, with a bonus room, two bedrooms, a full four piece bathroom, a laundry room, and your primary suite. The primary bedroom also has fantastic windows, and the dreamiest ensuite! We’re talking free standing tub, custom tile shower, water closet, and a great size vanity with double sinks. Also on this main floor is a fantastic covered deck just off the bonus room… nice and private for you to sit and enjoy your morning drink in peace! The basement is open for future development and ready to make your game hosting dreams come true. Located in The Crossings with easy access to the amazing YMCA rec Center, groceries, restaurants, pharmacies, schools, and so much more. Come check this one out!! (id:60626)
RE/MAX Real Estate - Lethbridge
32 Devils Glen Road
Northern Bruce Peninsula, Ontario
Built in 2023, this well thought out, 3-bedroom, 2-bath bungalow offers modern living in a serene setting. The open-concept design features a custom kitchen, spacious living areas, and beautiful finishes throughout. The primary suite boasts a luxurious 5-piece ensuite, and the attached double-car garage provides convenience and storage. Outside the property features beautiful firepit, and a hot tub. Perfect to enjoy on those clear nights where you can see the stars. A short walk leads to water access, perfect for kayaking, swimming, and relaxing by the shore. Located in the breathtaking Northern Bruce Peninsula, you're surrounded by natural beauty explore the famous Grotto at Bruce Peninsula National Park, hike the scenic trails of Lions Head, or take a boat tour to Flowerpot Island. Enjoy charming local shops, fresh markets, and endless outdoor adventures in this sought-after destination. Experience peaceful living with modern comfort in this exceptional home! (id:60626)
RE/MAX Grey Bruce Realty Inc.
770 Eastvale Drive
Ottawa, Ontario
Welcome to this charming 3+1 bedroom, 2-bathroom split-level bungalow located in the desirable neighbourhood of Beacon Hill North. This well-maintained home features approximately 1,516 sq. ft. of livable space, with hardwood flooring in the upper-level bedrooms and laminate flooring on the main and lower levels. Enjoy a bright, modern kitchen and bathrooms, as well as new roof shingles (2024) for added peace of mind. The second lower-level bathroom functions as a cheater ensuite, offering convenient access from the additional bedroom. The property backs onto a schoolyard, providing excellent privacy with no direct rear neighbours, quiet evenings and weekends are a welcome bonus. The spacious backyard is ideal for entertaining or relaxing outdoors. Additional features include an unfinished basement offering potential for extra living space, ample storage, a newer furnace (2019), air conditioner (2018), and a brand-new, never-used oven. Parking includes two spots on the driveway, with the added bonus of space for an extra vehicle behind the wooden gate on the patio stones - perfect for hosting extra guests. Conveniently located close to schools, transit, and shopping, with easy access to parks, walking and biking trails along the Ottawa River, and all the everyday amenities that make this neighbourhood such a sought-after place to call home. (id:60626)
Royal LePage Performance Realty
224 Versaille Street
Alfred And Plantagenet, Ontario
This stunning 2+1 bungalow is truly a showstopper, showcasing a modern exterior that sets the tone for the elegance within. Step inside and be greeted by an expansive foyer that leads you to the open-concept main level, designed for both comfort and sophistication.The contemporary kitchen is a chef's paradise, featuring sleek quartz countertops, stylish neutral cabinets, stainless steel appliances, and a chic backsplash. The spacious island, complete with a wine fridge, makes hosting a breeze, while the dining room offers the perfect setting for memorable family meals.As you move into the inviting living room, you'll immediately appreciate the gleaming hardwood floors and the gas fireplace with eye catching tile surround. Abundant windows and strategically placed pot lights fill the space with natural light, creating an atmosphere that feels both bright and welcoming.Retreat to the large primary suite, boasting generous windows and a walk-in closet, offering a peaceful sanctuary. The main level also includes another well-appointed bedroom, convenient laundry facilities, and a full bathroom.The fully finished basement expands your living space with a comfortable family room, versatile flex space, a third bedroom, and a full bathroom, perfect for guests or growing teens.Step outside to your beautifully landscaped backyard, where you can enjoy summer to the fullest with a spacious deck, gazebo, and fire pit, ideal for entertaining or unwinding after a long day.This home is not just about style; it's about creating lasting memories in a space that feels both luxurious and inviting. Don't let this gem pass you by! (id:60626)
RE/MAX Absolute Walker Realty
102 Dundee Drive
Caledonia, Ontario
Welcome to this tastefully updated 3 + 1 bedroom, 3 bathroom home, perfectly situated in the desirable south side of Caledonia. The main and upper levels are carpet-free, featuring stylish flooring and modern finishes throughout. The upper floor offers 3 spacious bedrooms and a full 5-piece bath, while the partial basement includes a large family room, an extra bedroom, and a 2-piece bathroom with laundry, providing a versatile space for guests, a home office, or a cozy entertainment area. The main living area boasts a bright, open-concept layout with a convenient 2-piece bath, ideal for entertaining. The kitchen has been updated with contemporary touches, making meal prep a breeze. You'll also appreciate the attached single-car garage with direct access to the interior, offering both convenience and protection from the elements. Step outside to enjoy the pie-shaped lot with a fully fenced yard, perfect for kids, pets, or hosting summer BBQs. Ideally located, this home is just minutes from shopping, the Caledonia Recreation Centre, and Grand River Park, offering plenty of nearby amenities and outdoor activities. For commuters, you're only 15 minutes from Hamilton and a quick 15-minute drive to Highway 403, providing easy access to the GTA. This move-in-ready gem offers the perfect blend of style, functionality, and convenience with its 3 + 1 bedrooms, finished basement with family room, 1 full bath, 2 half baths (including basement laundry), and a carpet-free interior. The fully fenced pie-shaped lot and attached garage with inside access complete this exceptional property, making it ideal for families, entertainers, and commuters alike. (id:60626)
Keller Williams Complete Realty
55 Carringwood Grove Nw
Calgary, Alberta
Discover this stunning 3-bedroom, 2.5-bath single-family home with a spacious bonus room, perfectly situated in the desirable community of Carrington NW. This home greets you with an elegant entrance and features an open-concept floor plan, ideal for both comfortable living and entertaining. The sun-drenched living spaces, modern design, and attention to detail create a warm and inviting ambiance. The kitchen boasts modern, two-toned white and grey cabinets, upgraded appliances including a gas range, and extra pantry space perfect for cooking. A side entrance to the basement offers endless possibilities for future development. The primary suite serves as a tranquil retreat, complete with a luxurious ensuite and ample closet space. Additional highlights include a front-attached garage, providing convenience and ample storage. The home is surrounded by a variety of amenities, including nearby transit, day homes, schools, parks, playgrounds, and a grocery store, all within walking distance. With quick and easy access to Stoney Trail, CrossIron Mills, and just 15 minutes to the airport, commuting is a breeze, connecting you to the best of Calgary. Whether you're a growing family or simply seeking modern living with all the conveniences, this home checks all the boxes. Call to book a private showing. (id:60626)
Prep Realty
95 Rainbow Drive
Caledonia, Ontario
Settle into this comfortable semi-detached home in Caledonia, built less than 5 years ago. This 1750 sq ft property offers 4 bedrooms and 3 bathrooms, providing ample space. It features a modern brick and stone exterior, a light-coloured kitchen with a pantry, and stainless steel appliances. You'll find hardwood floors throughout the main living areas and tile in the kitchen. For convenience, there's laundry on the main floor, parking for two cars, and a remote-control garage door opener, plus a Tesla charger already installed. Being close to a park and school adds to its appeal, while the unfinished basement provides flexible space for your future plans. (id:60626)
Housesigma Inc.
105 6688 Burlington Avenue
Burnaby, British Columbia
Welcome to this bright and spacious 2 bed, 2 bath ground-level home just steps from Metrotown! This thoughtfully designed unit offers an ideal layout with plenty of natural light, generous living spaces, and in-suite laundry for everyday convenience. Enjoy an expansive private outdoor area featuring a patio and yard-perfect for relaxing or entertaining. Located in one of the city´s most vibrant neighborhoods, you're just minutes from world-class shopping, dining, entertainment, and recreation. Walk to the SkyTrain for easy commuting, yet enjoy the peace and quiet of being just far enough from the tracks. Pet-friendly and perfect for young families, down-sizers, or investors. A rare opportunity in an unbeatable location-don´t miss out! (id:60626)
Royal LePage Sussex
2490 Tuscany Drive Unit# 39
West Kelowna, British Columbia
**Quick Possession Possible** Experience modern living at the sought-after ERA development in the welcoming Shannon Lake neighbourhood. This stylish 3-bedroom, 2.5-bath townhouse blends comfort and functionality in a well-designed layout. The main floor features an open-concept plan ideal for everyday living and entertaining. A contemporary kitchen showcases quartz countertops, stainless steel appliances, and an extended wall of cabinetry for added storage. The bright living area opens onto a spacious outdoor deck, while the fenced backyard offers a safe space for kids and pets, with a view of Shannon Lake Golf Course. Upstairs, the primary suite provides a serene retreat with a walk-in closet and a sleek ensuite featuring dual sinks. A second full bathroom serves the other large upstairs bedroom, conveniently located near the laundry area. A versatile bonus room off the garage offers flexible space for your 3rd bedroom or a den, gym, office, or playroom. Set in the heart of Tallus Ridge, this home is close to schools, golf, shopping, dining, hiking trails, and wineries — the best of the Okanagan lifestyle at your doorstep. Thoughtfully designed and move-in ready, this is modern townhouse living at its finest. (id:60626)
Royal LePage Kelowna
18 Clara Crescent
Brantford, Ontario
Spacious 2+1 raised ranch located on a quite street in desirable Echo Place. Custom built in 1987 and offers very spacious rooms. The high cathedral ceilings give the main floor living area a spacious and open feel as soon as you enter the home. Large windows & skylights allow an abundance of natural light. The main level consists of a spacious LR and DR with bay windows overlooking the 25x16 deck and private backyard. A super-sized kitchen offers plenty of cabinet and counter space. Two bedrooms have large windows overlooking front yard. The main bedroom has a 3pc ensuite & walk-in closet. Additional 3pc bath in the hallway. The lower level is fully finished with a oversized living space w/gas FP, bedroom, kitchen, 3pc bath, & laundry. The above ground windows offer natural light. Additional storage found under the stairs. This lower level has many options, as a great family space, in-law suite or potential rental unit income. The garage is much larger than it appears as its over 30ft deep & “L’ shaped, so allows approx 200sf workshop area at the rear. 10x10 shed out back. The long driveway can hold at least 6 cars. Space for parking for your RV/trailer?.... we have it! Located close to schools, parks, shopping, public transit easy access to the 403. A few steps away from Brantford Christian School. Whether you're a first-time buyer, looking to accommodate extended family, or investor, this home offers plenty of possibilities. Some recent updates include deck top (25), AC (24), furnace, roof, skylight approx. 11yrs. *Note: central vac and whirlpool tub unused for last 10+yrs. *RSA (id:60626)
Judy Marsales Real Estate Ltd.
80 Willow Street Unit# 67
Paris, Ontario
Welcome to 80 Willow Street, Unit 67 – a beautifully upgraded end-unit townhome in the heart of charming Paris, Ontario. This carpet-free home offers over 3 levels of thoughtfully designed living space, featuring 3 spacious bedrooms and 2.5 bathrooms, perfect for families or professionals seeking comfort and style. Step inside to find a bright, open-concept main floor complete with a stunning floor-to-ceiling fireplace, hardwood flooring, pot lights, top down bottom up window coverings, and custom kitchen cabinetry that adds both elegance and functionality. The main level also includes a convenient 2-piece powder room off the entry and access to a single-car garage. Leading out the back French Doors, the Backyard backs onto the Condo's Greenspace. Upstairs, you'll find a finished laundry room, a generous 4-piece main bathroom, and three well-appointed bedrooms with vinyl flooring throughout this level. The primary suite is a true retreat, boasting a private 4-piece ensuite and ample closet space. Enjoy the benefits of low condo fees in a well-maintained community that is walking distance to downtown Paris, known for its boutique shops, restaurants, and scenic riverfront. With easy river access and just minutes to Highway 403, this location offers the perfect balance of small-town charm and commuter convenience. Don’t miss your chance to own this upgraded, move-in-ready end unit in one of Ontario’s most desirable communities! (id:60626)
RE/MAX Twin City Realty Inc
12 - 20 Windemere Place
St. Thomas, Ontario
Gorgeous detached condo in an exclusive sought after area. Windemere Gate condos are close to shopping, trails, parks, yet tucked back in a very quiet residential area. This home boasts hardwood floors and ceramic tile surfaces throughout the main floor. Vaulted ceiling through and a gas fireplace in the living room with patio doors out to an upper deck. The kitchen has loads of cabinets and built ins and Corian countertops. The generous master suite has an ensuite with separate shower and a walk in closet. In this finished basement with walkout patio doors to a lower covered patio, here is a kitchenette for an in-law suite, there is a built in desk and office area and the rec room has another gas fireplace. There is a large bright bedroom with closet and a third full bathroom. This unit is one of the largest in this complex and is on a lot with no neighbour to one side and a very large grass space. The condo corp takes care of everything outside, so just move in and enjoy! Note NO Pet restrictions here! (id:60626)
Royal LePage Results Realty


