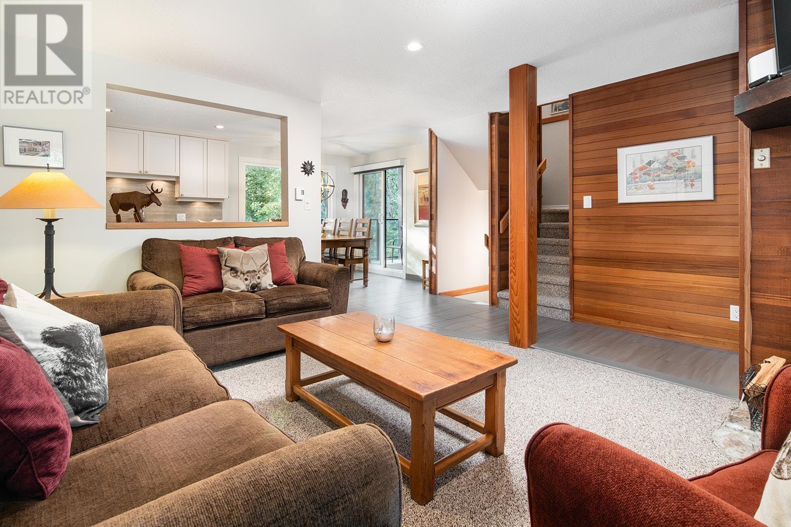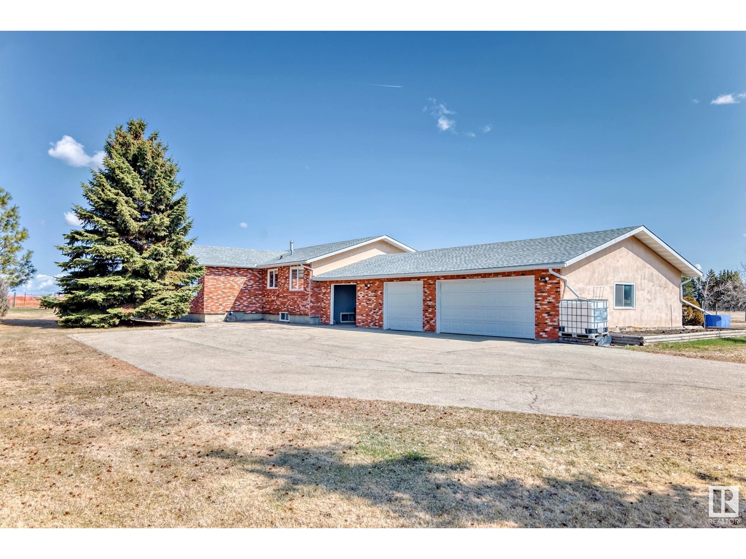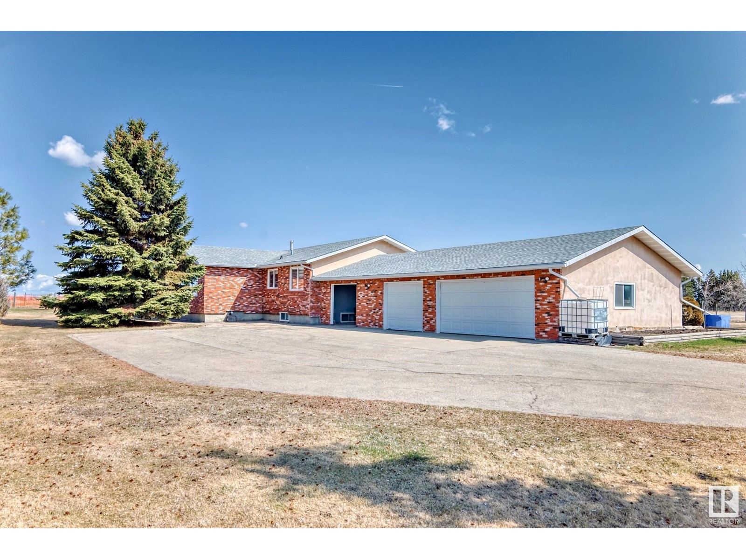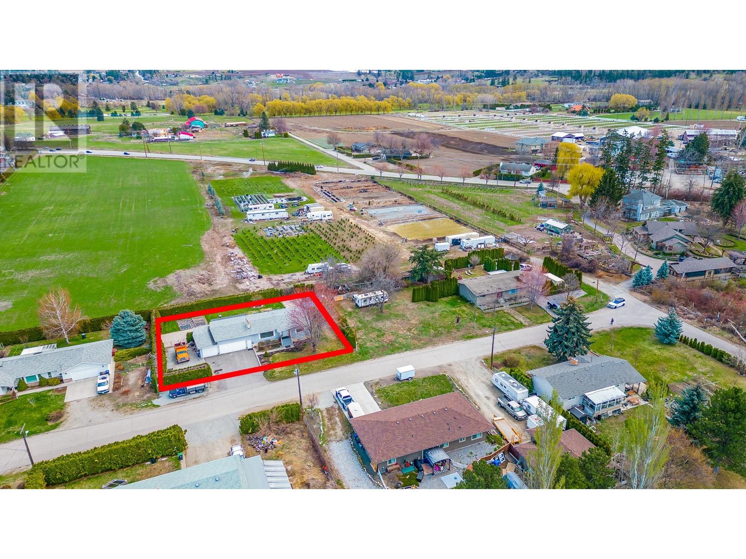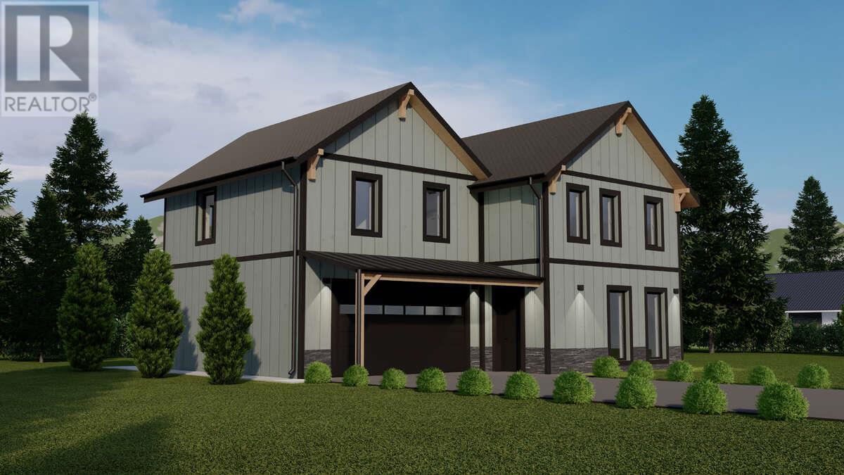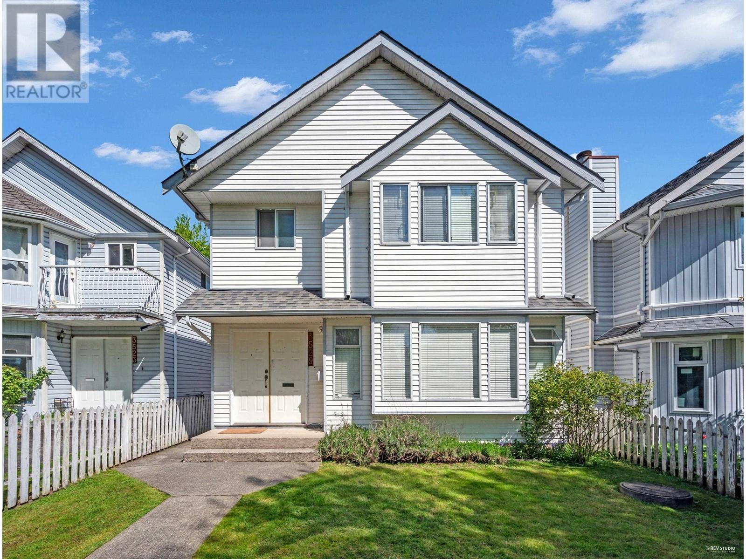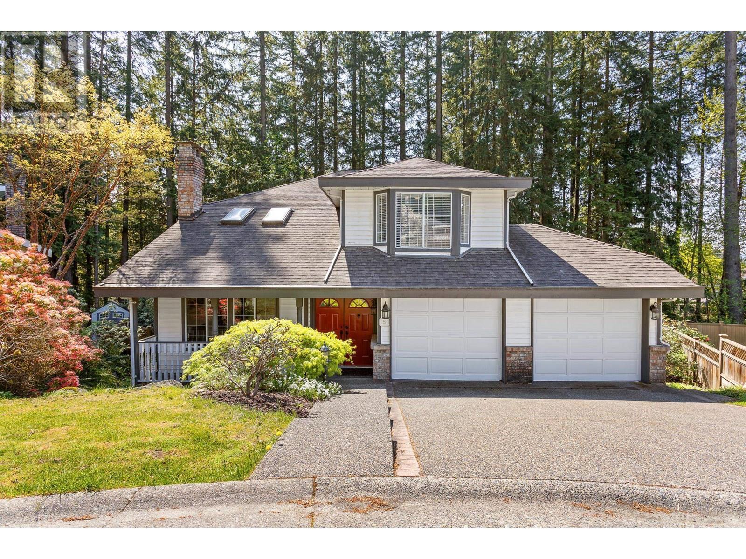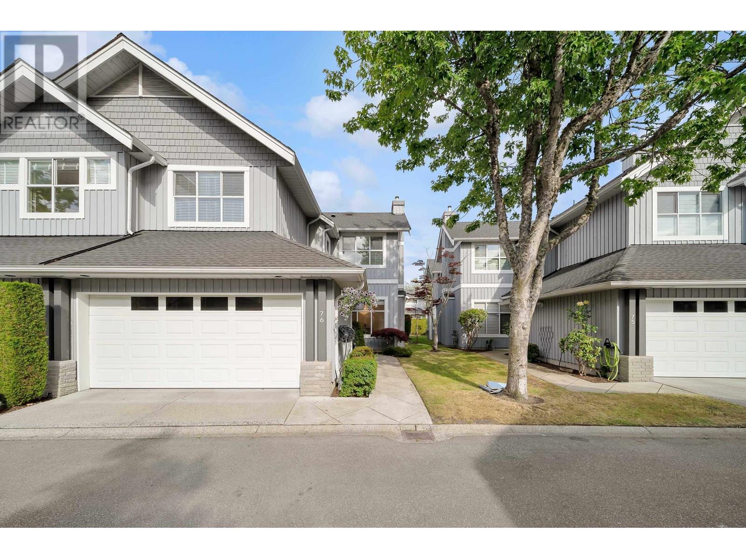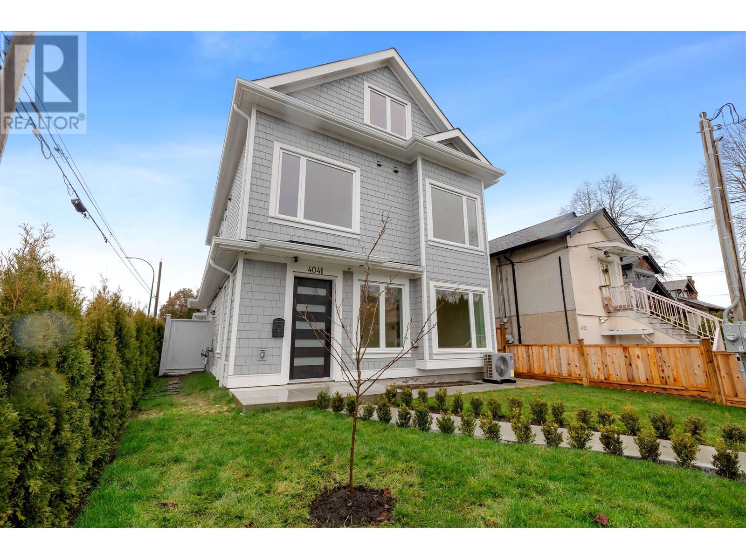2828 Sliver Birch Lane
Pritchard, British Columbia
A Rare Opportunity on 20 Private Acres Open the gates and discover a truly unique property nestled among the trees, where privacy and tranquility surround you. This custom-built home offers 6,400 square feet of exceptional living space, designed for those who value both quality and comfort. Inside, you’ll find a spacious kitchen, soaring beamed rooflines, and a wide open-concept layout that creates a warm and inviting atmosphere. Oversized bedrooms provide ample space for rest and relaxation, while the lower-level games room is perfect for entertaining family and friends. Step outside to a beautifully finished concrete sundeck—ideal for outdoor living and gatherings. Completing this property is a 2,800 square foot heated shop featuring a 12-foot door and a dedicated washroom, making it a dream space for any outdoor enthusiast or hobbyist. This home is a true standout, offering unmatched craftsmanship and lifestyle potential in a peaceful, natural setting. A one-of-a-kind opportunity that must be seen to be appreciated. (id:60626)
RE/MAX Real Estate (Kamloops)
6940 Jacks Rd
Lantzville, British Columbia
Down a private treelined lane, this stunning 1.74 lush acres, this stunning Lower Lantzville estate has been completely transformed with a full interior remodel, offering modern luxury in a serene, private setting. Meticulously landscaped grounds feature rose gardens, a tranquil pond , and two charming courtyards, creating a picturesque retreat. The 3,268 sq. ft. main-level-entry home boasts all-new designer finishes, including handsome hardwood floors, granite counters, and floor-to-ceiling windows that flood the space with natural light. French doors seamlessly connect indoor and outdoor living, while the completely renovated kitchen is a chef’s dream, equipped with custom high-end appliances, a spacious pantry, a generous eating bar, and a work credenza. The primary suite is a true sanctuary, featuring five closets, a private balcony, and a beautifully updated 4-piece ensuite. Three additional bedrooms, all with refreshed bathrooms, provide ample space for family or guests. Updates extend throughout, including new thermal windows, skylights, abundant storage, and an energy-efficient heat pump for year-round comfort. Outdoor living is effortless with spacious, sunny, and flat front and rear yards—perfect for play, pets, or entertaining. Additional highlights include a double detached garage, workshop, and abundant RV parking. Rarely does a property of this caliber become available in Lower Lantzville, let alone one fully renovated and just a short walk to the beaches. This charming, country-style estate blends elegance with functionality—don’t miss your chance to own a piece of paradise. Act fast—homes like this don’t last long! (id:60626)
Royal LePage Nanaimo Realty (Nanishwyn)
4 7045 Nesters Road
Whistler, British Columbia
Rarely available, this spacious 4-bedroom + den townhome in the Nesters complex offers over 1,700 square ft across multiple levels with great separation of space. The den provides flexible use as an office, guest room, or storage. Enjoy two covered balconies, a cozy wood-burning fireplace, two parking stalls and plenty of storage space for all your adventure gear. Recent strata upgrades and renovations completed, add value and peace of mind. Located in a quiet, central location, just steps away to Nesters Market, the Valley Trail, and a short walk or bike to Whistler Village. A unique opportunity in a well-managed, residential complex. (id:60626)
Rennie & Associates Realty
1850 232 Av Ne
Edmonton, Alberta
Looking for HAPPINESS? 19.5 acres of prime country living and future developable land in the Edmonton Energy and Technology Park. This hobby farm is fenced with several outbuildings and animal corrals that have accommodated chickens, sheep, cattle, and even a donkey and llama. The best part of this country living is you are still in Edmonton with agricultural zoning and lower taxes. The custom built 2643 square foot bungalow has 5 bedrooms and 3 bathrooms on the main floor with direct access from breezeway to triple garage. A partially finished wide open basement has a separate entrance with an extra room and full bathroom. All this surrounded by mature trees with a large garden, flower beds, and a paved driveway. This is a one of a kind gorgeous property. (id:60626)
Royal LePage Arteam Realty
1850 232 Av Ne
Edmonton, Alberta
Looking for HAPPINESS? 19.5 acres of prime country living and future developable land in the Edmonton Energy and Technology Park. This hobby farm is fenced with several outbuildings and animal corrals that have accommodated chickens, sheep, cattle, and even a donkey and llama. The best part of this country living is you are still in Edmonton with agricultural zoning and lower taxes. The custom built 2643 square foot bungalow has 5 bedrooms and 3 bathrooms on the main floor with direct access from breezeway to triple garage. A partially finished wide open basement has a separate entrance with an extra room and full bathroom. All this surrounded by mature trees with a large garden, flower beds, and a paved driveway. This is a one of a kind gorgeous property. (id:60626)
Royal LePage Arteam Realty
3249 St. Amand Road
Kelowna, British Columbia
Prime Development Opportunity! Unlock the full potential of this 0.34-acre property situated in a rapidly developing neighborhood. With four properties across the street already sold for townhouse developments, this site is perfect for investors looking to capitalize on a prime residential project. This property is ideally suited for a three-story townhouse development, offering an excellent investment opportunity. Backing onto 14 acres of farmland, future residents will enjoy a private and serene backdrop while benefiting from proximity to urban amenities, parks, schools, and public transit. It’s a highly desirable location for young families and professionals alike. With a current rezoning application for MF2 townhouse zoning, the site is primed for development and can accommodate a well-planned project with ample parking, green spaces, and other amenities. Strong community growth is evident, with adjacent land developments already underway, signaling a thriving area poised for continued expansion. Additionally, the adjacent 0.59-acre property is available, bringing the total potential assembly to 0.93 acres (40,510 sq ft). This offers a rare opportunity to build confidently and strategically in one of the city’s most promising growth areas. Don’t miss out on this chance to position yourself for success. (id:60626)
Century 21 Assurance Realty Ltd
1009 Basin Lane
Revelstoke, British Columbia
For more information, please click Brochure button. Experience the pinnacle of sustainable mountain living in this stunning 5-bed, 4-bath single-family home with a legal suite & garage, located in the sought-after Upper Arrow Heights neighbourhood of Revelstoke. Built to net-zero standards, home comes complete with a full solar system & battery backup, ensuring exceptional energy efficiency & near-zero utility bills year-round. Designed with high-performance materials, including HardiePlank siding, cellulose recycled insulation & hardwood fibreboard for enhanced fire resistance & superior insulation. Step inside to find high-end finishes throughout, from quartz countertops to luxury flooring & a thoughtfully curated layout. Bathrooms feature in-floor heating, while the garage addition includes baseboard heat, offering comfort in every corner. Cozy up to the sleek electric fireplace, perfect for winter nights. Innovation and style in one of Revelstoke’s most desirable communities—ideal for families, investors, or those looking to reduce their environmental impact without compromising luxury. Stokedliving is Revelstoke’s first net-zero neighbourhood! This home is part of a community designed for safe, healthy, & sustainable family living. With two community parks, walkable streets, ample visitor parking, & a layout that encourages bike riding, road hockey, & dog walking, this home is perfect! Taxes not assed. Estimated completion Oct 2025. Listing contains rendering photos. (id:60626)
Easy List Realty
Lot 179 - 39 Keyworth Crescent
Brampton, Ontario
Your new home at Mayfield Village, awaits you! This highly sough after ""The BrightSide""community built by Remington Homes. Brand new construction. The Elora Model 2664 sqft. This Beautiful open concept home is for everyday living and entertaining. 4 bedroom 3.5 bathroom,9.6 ft smooth ceilings on main and 9 ft ceilings second floor. Upgraded 5" hardwood on main floor and upper hallway. Upgraded ceramic tiles 18x18 in Foyer, powder room, kitchen, breakfast and primary en-suite. Stained stairs with Iron pickets. Upgraded kitchen cabinets with stacked upper kitchen cabinets. Blanco sink with caesar stone countertop. Rough-in waterline for fridge and rough-in gas line for gas range. Upgraded bathroom sinks. 50" Dimplex fireplace in Family room. Free standing tub in primary en-suite with rough-in for rain shower. Don't miss out on this home. (id:60626)
Intercity Realty Inc.
3529 Napier Street
Vancouver, British Columbia
Perfect Family Home with Mortgage Helper in Renfrew! This well-maintained, move-in-ready 4 bed, 3.5 bath home sits on a quiet, family-friendly street in one of Vancouver´s most desirable neighborhoods. Features include a bright renovated kitchen with modern appliances, new flooring throughout, and a new washer and dryer. The spacious primary bedroom offers a private ensuite. Downstairs, a self-contained suite is ideal for rental income or extended family. Enjoy a large, private backyard perfect for kids, pets, or entertaining. Steps to parks, schools, shopping, transit, and easy access to Hwy 1 and Hastings. Don´t miss out - book your private showing today! * (id:60626)
Exp Realty
5 Brackenridge Place
Port Moody, British Columbia
Stunning family home in Heritage Mountain! Located at the end of a flat & quiet cul-de-sac backing on to greenbelt. This well maintained home features many updates over the years. Elegant living room & dining area with vaulted ceilings, skylights and hardwood flooring. Updated kitchen includes a gas stove, s/s appliances, quartz counter tops and leads into adjoining eating/family area. Large sundeck facing beautiful greenbelt for relaxing. Upper level has 3 large bdrms 2 bath and large den/lounge area overlooking the living room. Lower level has large rec room and flex rm for play area or gym, full bthrm, bdrm & sauna. Suite potential as bsmt entrance walks out to covered patio. Private backyard for entertaining guests and access to trails. Minutes to schools, shopping and rec. A MUST SEE! (id:60626)
Royal LePage Sterling Realty
76 3555 Westminster Highway
Richmond, British Columbia
Corner Unit with no age restrictions! Spacious 4-bedroom, 2.5-bath townhome in Sonoma by Polygon, a prestigious gated community in Terra Nova. Over 2,100 square ft across two levels with high ceilings, 2 gas fireplaces, and a side-by-side double garage. Features a large primary suite with walk-in closet and ensuite, plus three additional well-sized bedrooms. Centrally located in the complex-quiet yet close to the entrance and clubhouse. Well-managed with recent updates including newer roof and fencing. Amenities include clubhouse, gym, outdoor pool, and proximity to parks, trails, and Terra Nova Village. School catchment: Spul´u´kwuks Elementary & J.N. Burnett Secondary. (id:60626)
Royal Pacific Realty Corp.
4041 St Catherines Street
Vancouver, British Columbia
Major price reduction, real rare opportunity. Excellent work of a Park Georgia Award winning interior designer has resulted in the development of this rare South facing duplex right in the heart of Fraser area. Utilized closets, thoughtful designs, hand-picked material, tastefully chosen colour themes, well calculated lighting allocations are only a few of countless features this dream home has to offer, nothing has been spared. A few minutes to downtown Vancouver, several schools in the proximity (k-3 Charles Dickens Annex, K-7 Charles Dickens Elem, 8-12 Sir Charles Tupper, 5 minute walk to Sunnyside Park. Measurements are approximate. (id:60626)
Saba Realty Ltd.



