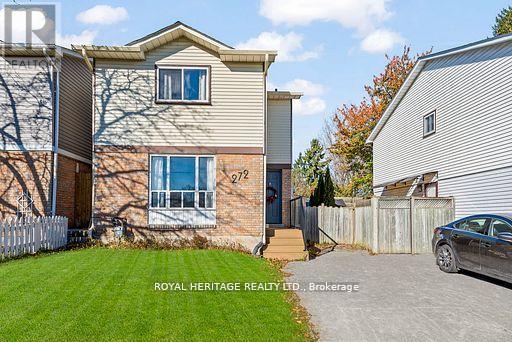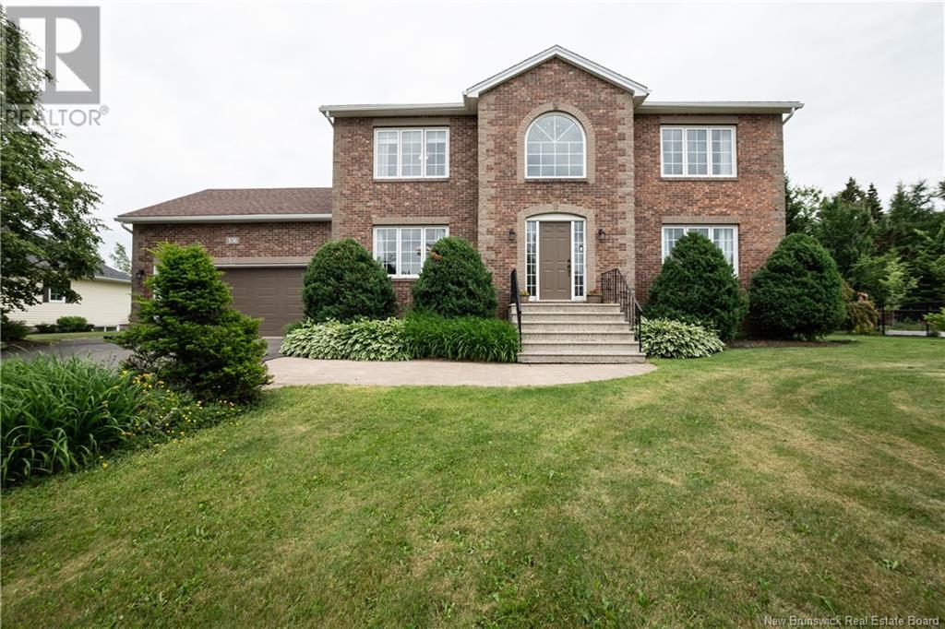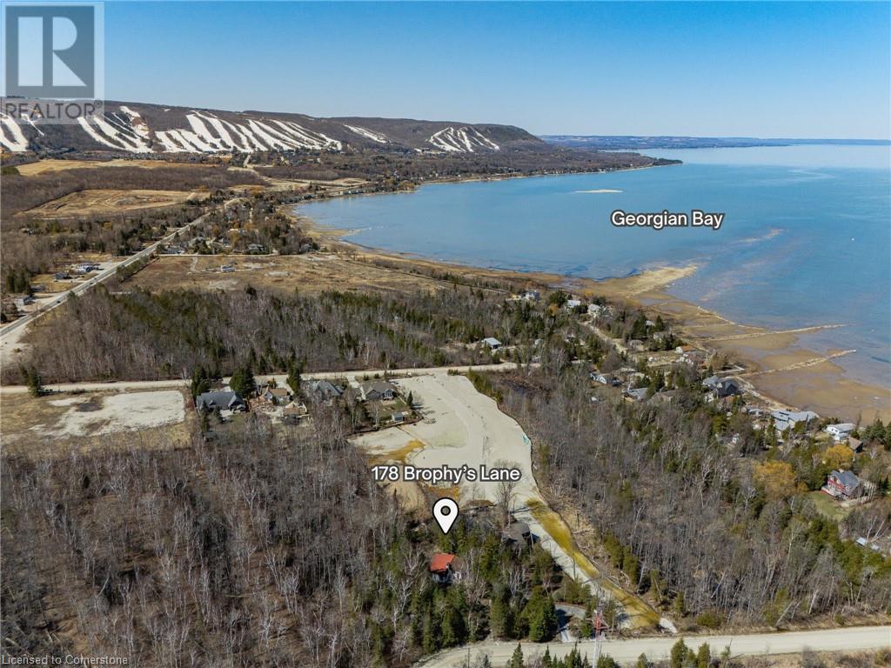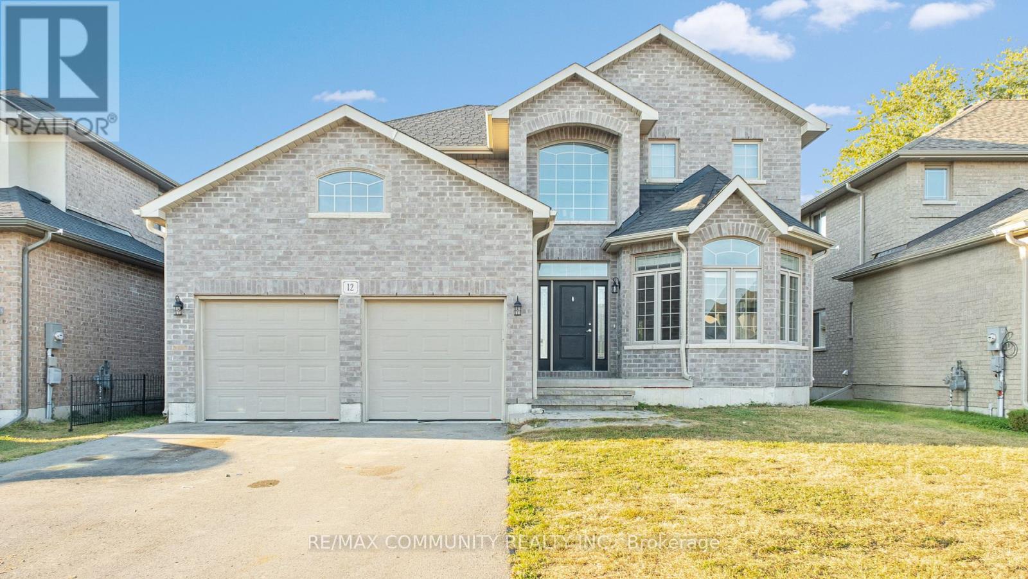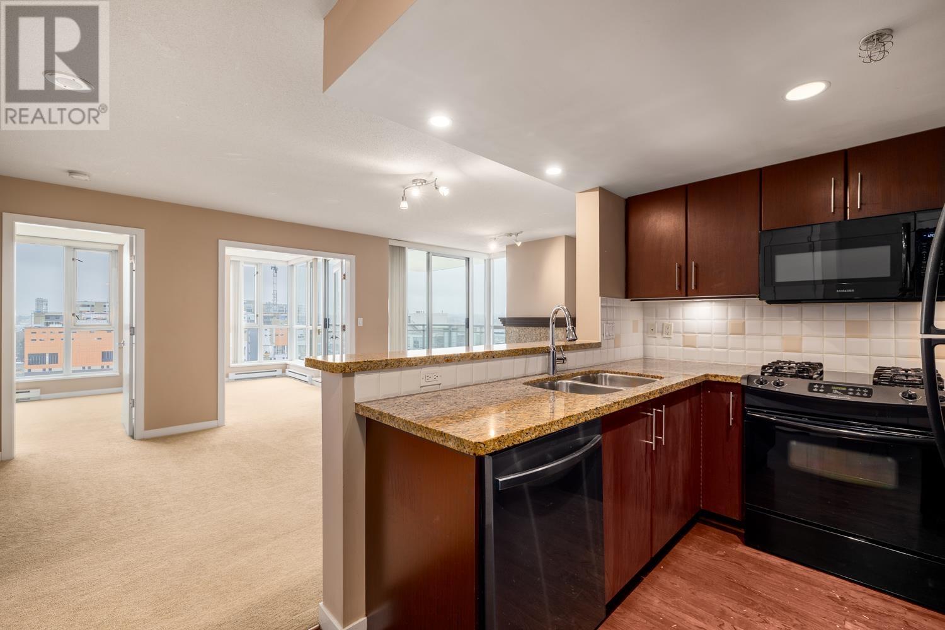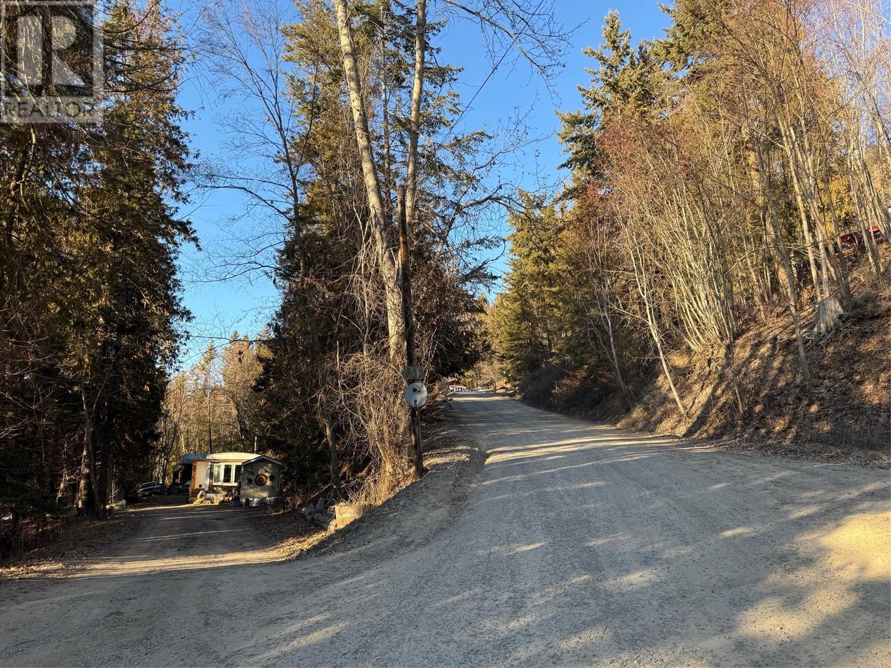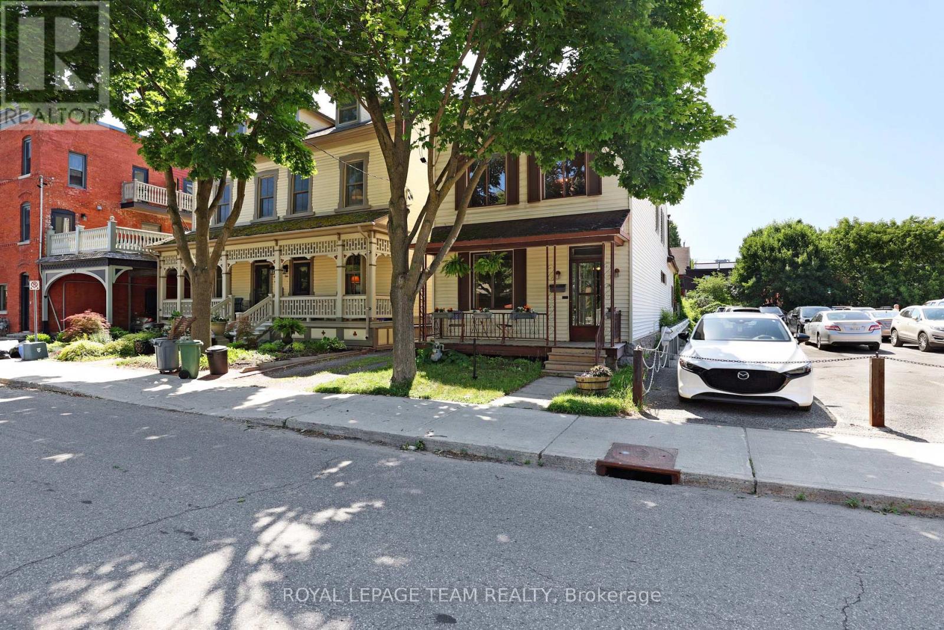289804 Long Lake Road
Englehart, Ontario
WATERFRONT ON BEAUTIFUL LONG LAKE APPROXIMATELY 3 ACRES WITH OVER 500' ON THE WATER. GORGEOUS 3 YEAR OLD 2 BEDROOM 2 BATH BUNGALOW WITH LARGE DECK OVER LOOKING THE LAKE. LOTS OF ROOM HERE TO EXPAND FOR FAMILY & FRIENDS INCLUDING A COTTAGE, BUNKIE, GARAGE, & TRAILER HOOK UPS. UNORGANIZED TOWNSHIP WITH NO ZONING, BY-LAWS, OR BUILDING PERMITS. YEAR ROUND MAINTAINED ROAD & HYDRO. SURROUNDED BY EXCELLENT FISHING, HUNTING, & NATURE. (id:60626)
Coldwell Banker Temiskaming Realty Ltd.
272 Phillip Murray Avenue N
Oshawa, Ontario
Stunning 3+1 Bedroom 2 Bath Staycation Home Nestled In Family-Friendly Lakeside Community. Beautifully Renovated Modern & Eco-Conscious Home, Smart Front Door Lock, Smoke & C.O. Alarms, New Entrance Deck, Fsc Certified Hardwood Flooring On 2nd Floor, Waterproof Laminate Thru-Out Basement, Freshly Painted Throughout, Featuring Sunshine-Filled Living & Dining Rooms, Kitchen With Granite Counter, S/S Appliances & New Contemporary Backsplash. Open Concept Basement With 4th Bedroom/Office & Large Rec Area. Enjoy Summer & Entertain In Private Backyard Featuring A Brand New Large Deck. Walking Distance To Lake Ontario & Conservation Park Plus 500+ Acres Of Forests, Parks & Beaches At Your Doorstep, Close To Shopping, Schools, Bus Routes, 401 & More! **EXTRAS** Upgraded Electrical Panel (2023), Deck(2024), Close To Schools, College & University, Community Centre, Patio Restaurants, Shopping. 15Min Bus Ride Or 5 Min Drive To Go Station. Quick Access To 400 Series Highways. 20 Min Drive To Toronto. ** This is a linked property.** (id:60626)
Royal Heritage Realty Ltd.
106 Royal Oaks Boulevard
Moncton, New Brunswick
BEAUTIFUL CUSTOM BUILT 2 STOREY EXECUTIVE CLIMATE CONTROLLED HOME, LOCATED ON AN OVERSIZED LOT IN THE ROYAL OAKS PREMIER GOLF COMMUNITY CLOSE TO SHOPPING, PARKS W/WALKING TRAILS & MINUTES TO THE AIRPORT. THIS 3 BED, 4 BATH HOME OFFERS QUALITY AND CARE THROUGHOUT WHILE PROVIDING APROX. 3550 SQ/FT OF WELL DESIGNED LIVING SPACE TO ACCOMMODATE FAMILY LIVING AND ENTERTAINMENT. Pride of ownership is evident as you enter into the large 2 storey open foyer with a beautiful hanging chandelier then immediately drawn to viewing the large rising staircase. Immediately to your right is the living room with a LENNNOX propane fireplace and expansive windows, then to your left is the large formal dining room. As you continue through the home, you will find a well appointed kitchen with center island, plenty of cabinetry with quartz countertops and a walk-in pantry. Off the kitchen is the family room leading to the large deck for barbequing and relaxation. A 2 pc bath and a mudroom off the garage entrance complete the main level. The 2nd level provides a HUGE primary bedroom with a large 4 pc ensuite and walk-in closet. 2 additional OVERSIZED bedrooms and a 3 pc main bathroom for the family complete the 2nd level. The basement is completely finished with a cozy family room w/wet bar, theatre room with high ceilings, office space or den that can be used for other purposes, a laundry room, a 2pc bath and lots of storage space. This home is a must see, so call your Realtor today for a viewing!! (id:60626)
Keller Williams Capital Realty
83 Red Fern Terrace
Halifax, Nova Scotia
Charming 3-Bedroom Home with In-Law Suite & Pond Views - 83 Red Fern Terrace, Clayton Park West. Welcome to this beautifully maintained detached 3-bedroom home featuring a self-contained 1-bedroom in-law suite with its own private entrance and full kitchen rented for 1700 CAD. This home overlooks the scenic Belchers Marsh Park and offers the perfect blend of family living and smart investment. From the moment you arrive, you're greeted by the charm of blooming cherry blossom trees and a sunny, welcoming front porch. Inside, a thoughtfully designed floor plan unfolds featuring a bright, open living space, a custom built-in dining nook, and kitchen cabinetry. Step out onto the expansive back deck and take in panoramic sunset views over the tranquil pond the perfect setting for entertaining guests or unwinding in peaceful solitude. Upstairs, the large primary bedroom suite offers a peaceful retreat with a walk-in closet, private ensuite, and breathtaking views of the water. Two additional generously sized bedrooms and a full bathroom complete the upper level, providing both comfort and functionality for the entire family. The lower level features a private, fully equipped 1-bedroom in-law suite with a brand-new kitchen, 3-piece bathroom, and separate entrance currently rented for $1,700 per month, offering excellent mortgage support or flexibility for multi-generational living. Thoughtful upgrades throughout the home include three ductless heat pumps (2022), LED lighting, and a re-shingled roof (2020) by Dufour. The 10x8 powered shed in the backyard adds versatility, whether for gardening, extra storage. Ideally located within walking distance to top-ranked schools, just minutes from the Canada Games Centre, Bayers Lake, and major commuter routes, this is a home that effortlessly blends natural beauty with urban accessibility. THIS WON'T STAY FOR LONG!! (id:60626)
Exit Real Estate Professionals
11 Cedarbrook Way Sw
Calgary, Alberta
Welcome to 11 Cedarbrook Way located in the family-oriented community of Cedarbrae! This stunning 2-storey residence offers exceptional comfort, space, and style. With 5 bedrooms, 3.5 bathrooms, and over 3,700 square feet of developed living space, this home is designed to meet the needs of growing families and those who love to entertain. From the moment you enter, you’ll be impressed by the thoughtful layout, elegant design choices, and high-end finishes throughout. The main floor features hardwood floors that lead into the spacious living room, with a vaulted ceiling and an incredible amount of windows that stream natural, south-facing sunlight. The main floor seamlessly connects to the private back deck where it's a perfect space for morning coffee or hosting summer BBQs. The newly updated kitchen is a chef’s dream with modern, stainless steel appliances, rich granite countertops, a breakfast bar and custom pantry cabinetry that offers both function and style. The cozy nook opens into a second living space, where you'll find a more formal dining area and a unique step-down sunroom, ideal for relaxing with a book or soaking up the afternoon sun. You will also find the laundry room & half bathroom to finish off the main floor. Upstairs, retreat to the spacious primary suite, complete with a luxurious steam shower in the ensuite, perfect for unwinding after a long day. Two additional bedrooms (one with a loft) and a well-appointed 4-piece bathroom complete the upper level. The fully developed basement has been beautifully redone and boasts two expansive entertainment areas, perfect for movie nights, games, or multi-generational living. There's also suite (illegal) potential, thanks to thoughtful design elements including a second laundry hookup & loads of cabinet space. There are two large bedrooms and another full 4-piece bathroom on the lower level, making it a fantastic space for guests or family alike. Completing the home is a double detached garage with a sep arate entrance to your beautifully landscaped side yard, that leads directly to your back-alley access! Whether you're looking to accommodate a large family or simply want extra room to live and grow, this property checks all the boxes. A harmony of luxury, functionality, and flexibility - this home wont last long – call your favourite realtor today! (id:60626)
Century 21 Foothills Real Estate
77 Pinemeadow Crescent
Waterloo, Ontario
Welcome to this beautifully maintained raised bungalow located in the desirable location of Westvale in Waterloo. Offering 3+1 spacious bedrooms and 2 full bathrooms, this home provides the perfect blend of comfort, functionality, and potential for growing families, or investors. Upgrades done through the years include; Windows, Roof, New Eavestroughs, Kitchen And Furnace. Step inside to find a bright and airy main floor featuring a generously sized living room, and a well-appointed kitchen with plenty of cabinet space. The three main-level bedrooms offer ample natural light, while the fully finished lower level includes a fourth bedroom, a second full bath, and a cozy recreation room ideal for a home office, guest suite, or rental opportunity. Enjoy summer days in the fully fenced backyard, perfect for pets, kids, or hosting BBQs. A private driveway and attached garage provide convenient parking and storage. Located close to schools, parks, shopping, transit, and all the amenities Waterloo has to offer, this home combines comfort with convenience. Dont miss your chance to own this fantastic property book your private showing today! (id:60626)
Royal LePage Meadowtowne Realty
178 Brophy's Lane
The Blue Mountains, Ontario
Rare opportunity to build your dream retreat in one of the most sought-after areas of The Blue Mountains. Set on a private, tree-lined lot measuring nearly half an acre, and just a 2-minute walk to a quiet sandy beach on Georgian Bay, this property offers a unique blend of natural beauty, year-round recreation, and long-term potential. Whether you're planning to build a custom chalet, a weekend escape, or a dream full-time home, 178 Brophy’s Lane offers the flexibility and setting to bring your vision to life. The existing 3-bedroom, 2-bath bungalow offers over 1,100 SF of living space, including a bright four-season sunroom, updated flooring, and a private backyard with a patio and firepit area—ideal for immediate enjoyment or as a rental income opportunity while you plan your future build. Three exterior sheds provide storage for all your seasonal gear, from skis and snowboards to paddleboards and bikes. Enjoy quick access to private ski clubs including Craigleith, Alpine, and Georgian Peaks, as well as Blue Mountain Resort, scenic hiking and biking trails, golf courses, marinas, and some of the region’s best beaches. Just 10 minutes to both downtown Collingwood and Blue Mountain Village, and 15 minutes to Thornbury, you’re never far from boutique shops, dining, and vibrant community events. With land this size, proximity to the water, and access to top-tier amenities, this is a rare opportunity to own in one of Ontario’s most prestigious four-season destinations—offering exceptional lifestyle appeal and long-term value. (id:60626)
RE/MAX Twin City Realty Inc.
12 Laurel Street
Belleville, Ontario
Welcome to this stunning 2588 sq. ft. brick home, offering 4 bedrooms, 2.5 baths, and a full basement ready for your personal touch. From the inviting entrance with a vaulted ceiling and curved staircase, this home exudes elegance. The open-concept kitchen and dining area feature granite countertops, ceramic & hardwood floors, perfect for entertaining. Enjoy the convenience of dual family rooms, with patio access leading to a fully fenced yard with an irrigation system. The luxurious primary bedroom boasts a 5-piece ensuite and a walk-incloset, while the second bedroom includes its own private 3-piece ensuite. Additional highlights include an attached double garage (drywalled), a double-paved driveway, and modern upgrades throughout. A must-see home in a desirable Belleville neighborhood! (id:60626)
RE/MAX Community Realty Inc.
1703 120 Milross Avenue
Vancouver, British Columbia
The Brighton by BOSA, located in the trendy City Gate Neighbourhood! Discover urban living at its finest in this bright, corner 2 bed/1 bath unit. Revel in abundant natural light with City & North Shore Mountain views through expansive floor-to-ceiling windows. The open-plan layout features a kitchen with ample storage, a spacious dining area ideal for entertaining, and a cozy living area with a fireplace. Extend your living space onto the large covered patio. Both bedrooms are generously sized, offering picturesque views. Enjoy premium building amenities: pool, sauna, and exercise room. Central False Creek location close to Seawall, Science World, skytrain, Olympic Village, Chinatown and an abundance of shops, restaurants & more! (id:60626)
Oakwyn Realty Ltd.
22 - 9 Goldberry Court
Brampton, Ontario
Stunning 2 -Story Townhouse For Young Family boasts modern and traditional touch throughout, including A Beautiful Eat-In Kitchen perfect for casual dining along with huge Living area for leisure mode. Three spacious bedrooms offer closets and private en-suite bathrooms for ultimate comfort. Low Condo Fee of $170 per month Sliding doors leading to the backyard. Immaculately maintained and completely move-in ready condition. This home is a must-see! (id:60626)
Done Deal Realty Inc.
1606 Helen Street
Creston, British Columbia
Ready for your improvements! This 11-acre manufactured home park is full of valley views! Recent upgrades include a new well water system, new retaining walls in place, and electrical upgrades! This investment property has great future development opportunities that pays the bills while you wait. Call your realtor today! (id:60626)
RE/MAX Discovery Real Estate
142 Cathcart Street
Ottawa, Ontario
Live in the heart of downtown Ottawa! This charming, detached 3-bedroom, 2-bathroom home in historic Lowertown offers the perfect blend of urban convenience and residential comfort complete with **2 parking spaces**, a rare find in this prime location. Steps to Parliament Hill, the National Gallery, Bruyère Hospital, and all the boutiques, bistros, and culture of the Heart of Ottawa. Recently updated, this light-filled home features hardwood floors throughout the main level, a spacious living and dining room, and a generous eat-in kitchen with direct access to a private deck and fenced backyard ideal for entertaining or quiet evenings outdoors. A cozy family room sits just off the kitchen, adding warmth and flexibility to the layout. Upstairs, discover three bedrooms, a newly installed laundry area, and a updated 4-piece bathroom. Enjoy sunny days walking or cycling along the NCC trails by the Ottawa River, easy access to multiple bridges to Gatineau, all just minutes from your doorstep.With unmatched access to shopping, dining, cultural landmarks, the University of Ottawa, and public transit including the LRT, this home offers a walkable, connected lifestyle in one of the city's most desirable neighbourhoods. A fantastic opportunity for professionals, investors, or anyone seeking a detached home in the core of the capital. (id:60626)
Royal LePage Team Realty


