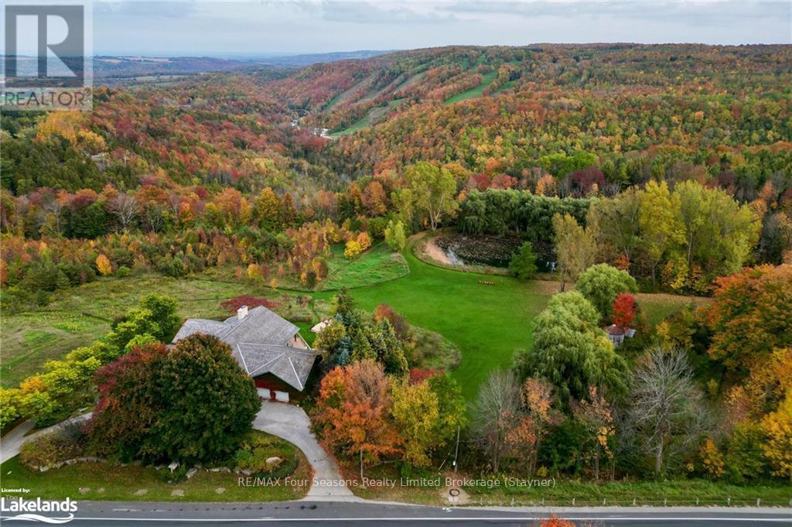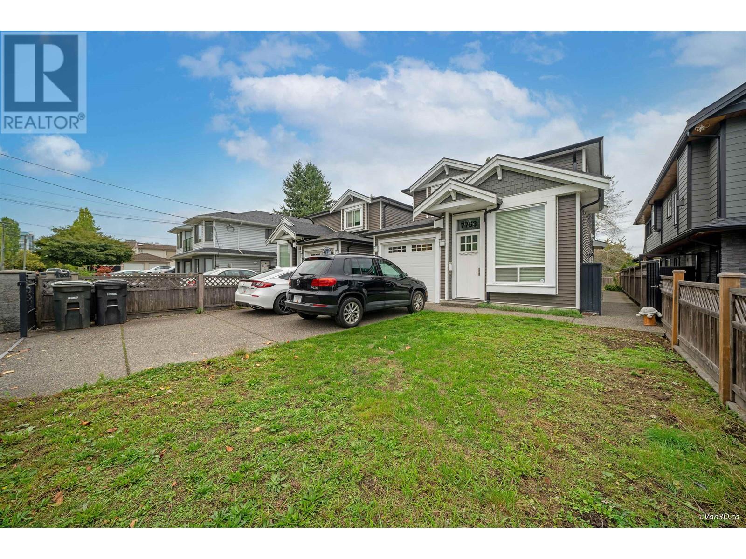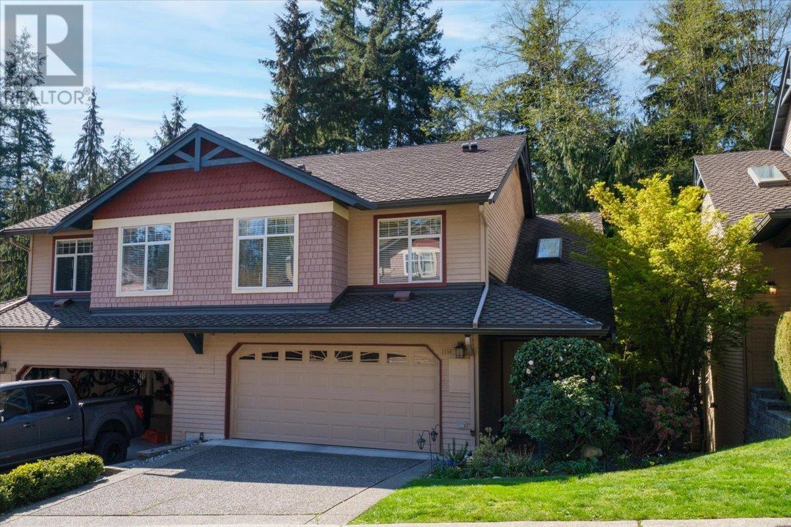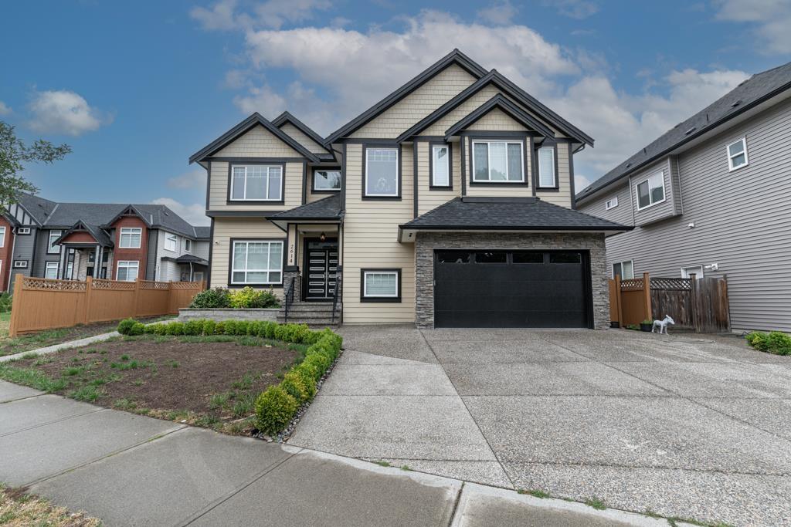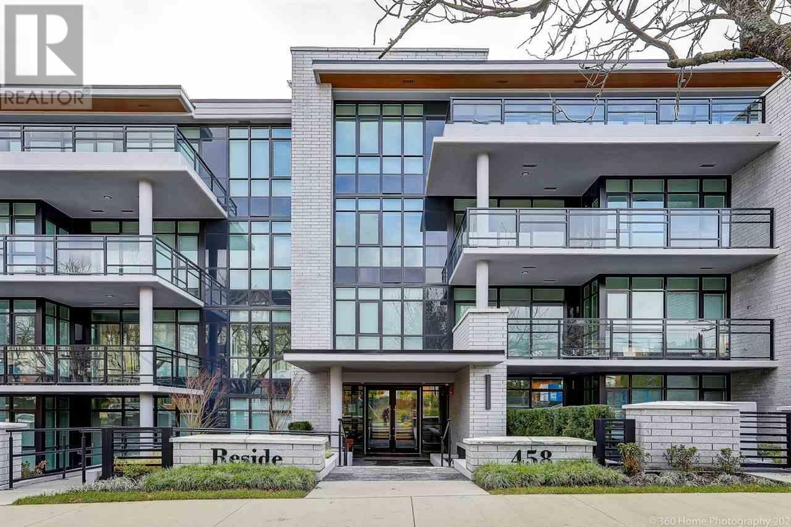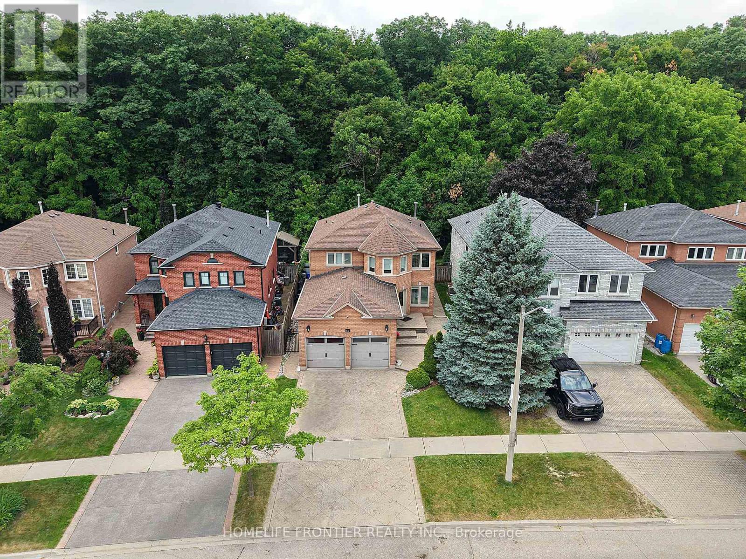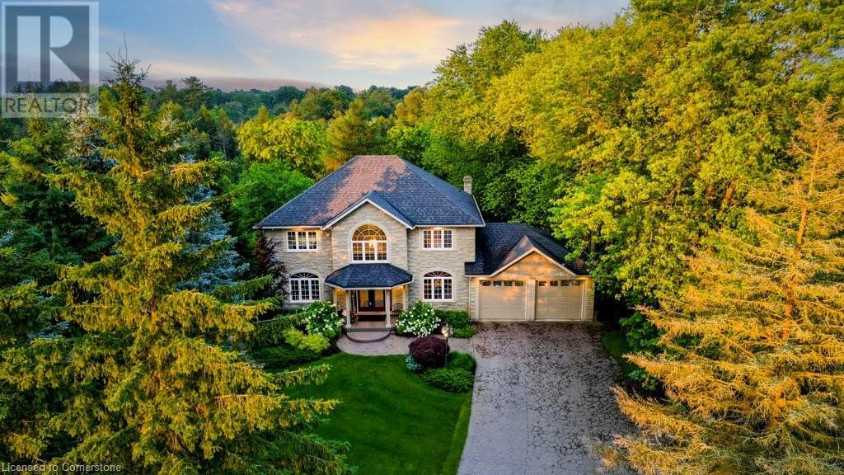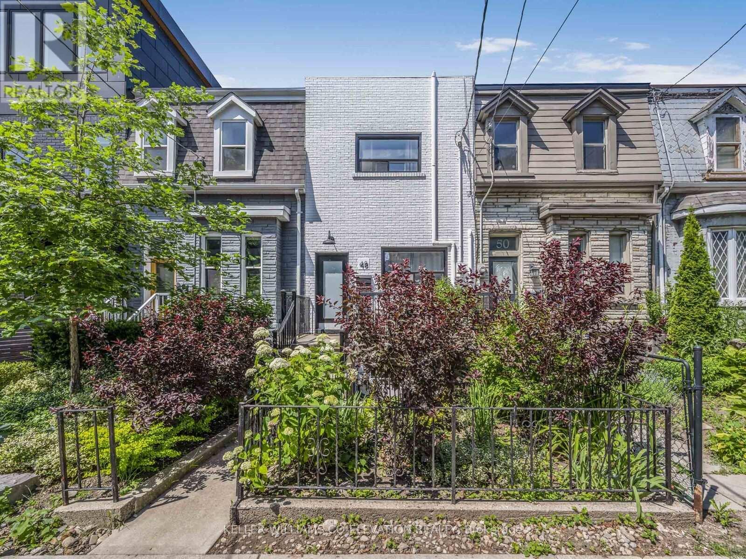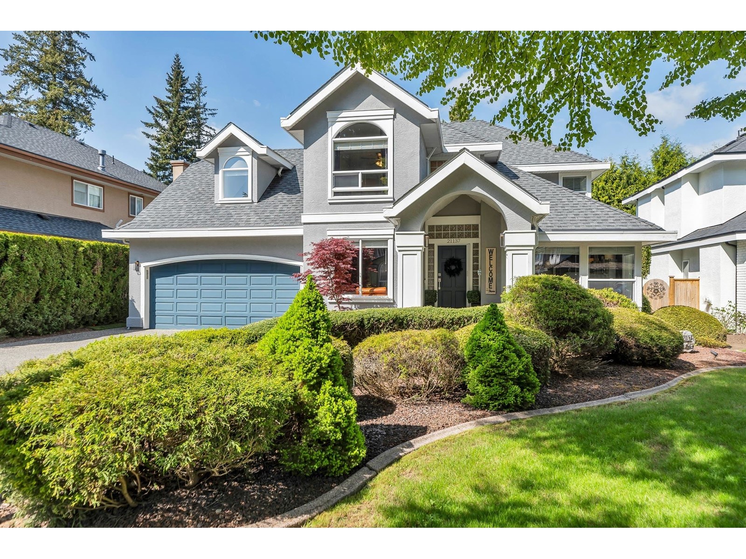1651 County Road 124
Clearview, Ontario
OPEN HOUSE, SATURDAY, JULY 5TH, 12 - 2 PM. Welcome to your private four-season retreat, a breathtaking 9.35-acre executive estate originally designed as a charming bed and breakfast. Whether you seek a spacious single-family home, or the opportunity to operate a home-based business, this property offers many possibilities. With over 4,100 sq. ft. of living space, this stunning residence features 5 bedrooms and 5 bathrooms, including 4 ensuites for ultimate comfort and privacy. The walkout basement with a separate entrance enhances the flexibility of the home. Inside, soaring cathedral ceilings, three cozy fireplaces, and a country kitchen with a wet pantry create a warm and inviting atmosphere. High-speed fiber-optic internet ensures seamless connectivity for business or leisure. State-of-the-art dual geothermal systems provide exceptional energy efficiency year-round. Step outside to experience 2,500 sq. ft. of decking and patio space, ideal for entertaining or relaxing while soaking in the breathtaking views of Devils Glen Ski Hills and the adjacent provincial park. A picturesque 0.75-acre pond, complete with a pond-fed sprinkler system, enhances the natural beauty of the landscape. Nature lovers will appreciate direct access to the Bruce Trail, while skiing, golfing, and outdoor adventures await just minutes away. Conveniently located only 90 minutes from Toronto, 40 minutes from Barrie, and 20 minutes from Blue Mountain Village, this is the perfect escape from city life. Come and live your best life in this extraordinary estate! (id:60626)
RE/MAX Four Seasons Realty Limited
7753 Wedgewood Street
Burnaby, British Columbia
Half duplex on a level lot in a convenient location. 3 bedrooms on upper floor with 2 full baths. 2 bedrooms on main floor with full bath. Convenient 2 bedroom suite is on ground floor with separate entry. Living room with 11ft ceiling throughout rest of the main floor. Kitchen features quartz countertop, maple wood cabinets and ceramic tiles. High Quality finishes, crown moulding, laminate floor and a cozy electric fireplace wall unit. Still has the balance of 2=5=10 year warranty. Unbeatable price! Closeby is dental clinic, Thai restaurant, UPS store, Café, gas station, school, community center, library, Church etc. (id:60626)
Sutton Group Seafair Realty
1105 - 220 George Street
Toronto, Ontario
Absolutely Stunning Custom 2-Storey Penthouse in the Heart of Downtown Toronto!This sun-filled 3-bedroom, 4-bathroom residence offers luxury living just steps from the EatonCentre, top restaurants, theatres, shopping, and the subway. Soaring 10-ft ceilings, floor-toceiling windows, and 8-ft solid doors throughout. Modern floating staircase with glassrailing, sleek custom lighting, and two spa-inspired ensuites. The Italian-designed kitchenfeatures granite countertops, a large island, and solid cabinetry. (id:60626)
Prompton Real Estate Services Corp.
2111 Mamquam Road
Squamish, British Columbia
Warm and inviting Craftsman-style home featuring rich cedar accents, skylights, and a cozy gas fireplace that fills the space with bright natural light and charm. This spacious 5-bedroom + den/office plus 5-renovated bathroom home includes a fully self-contained I-bedroom in-law suite and a totally separate nanny studio. Enjoy stunning mountain views from the fenced yard or step out from the dining room onto the wrap around balcony. Features include 7 parking spots, RV/boat space, ample storage, and workshop area. Situated in a central prime location across from the Squamish Golf Course, a short walking distance to shopping, dining, and the forest trails. (id:60626)
RE/MAX Masters Realty
2263 E 35th Avenue
Vancouver, British Columbia
Experience modern living and exceptional functionality in this beautifully built 4-bed, 3.5-bath + den 1/2 duplex in a welcoming family-neighborhood. The main floor features a bright open-concept layout with a sleek kitchen equipped with premium Fisher & Paykel appliances, quartz countertops and a generous island, perfect for meal prep and gatherings. Upstairs, you'll find 3 spacious bedrooms and 2 bathrooms, including a luxurious primary suite with a spa-like en suite and mountain views. The basement boasts a one-bedroom suite, ideal for rental income or extended family. This home is complete with custom built-in wardrobes, in-floor heating, A/C , security cameras, private yard and one-car garage. Enjoy the perfect balance of luxury living and everyday convenience. (id:60626)
Sutton Group-West Coast Realty
1158 Strathaven Drive
North Vancouver, British Columbia
Stunning duplex-style townhome at Strathaven, offering 2,964 sq.ft. on 3 levels. Relax on the deck or enlarged patio backing onto beautifully manicured gardens and greenbelt. Upstairs offers three spacious bedrooms including a large primary with custom walk-in closet and ensuite bathroom. The main floor boasts elegant hardwood flooring, a gas fireplace open to both the living room and family room, a renovated kitchen and dining room with high vaulted ceilings. The versatile lower level is configured as a large rec room (could easily add a 4th bedroom), full bathroom, abundant storage, and direct access to the extended patio. Double car garage plus driveway for 2 more cars. Fantastic location, close to numerous amenities, trails and Northlands Golf Course. Call to view... (id:60626)
Oakwyn Realty Ltd.
2614 Railcar Crescent
Abbotsford, British Columbia
Beautiful custom-built, three-story home located in the highly sought-after neighborhood of West Abbotsford/Aberdeen. This high-ceiling home offers 8 bedrooms and 7 bathrooms on a flat lot with plenty of parking. The main floor features a living room, family room, and a gorgeous kitchen with an island, along with a separate spice kitchen area. There's also a Master bedroom with a full bath on this level. Upstairs, you'll find 4 bedrooms and 3 bathrooms, including 2 master bedrooms. The upper level has forced air heating with A/C. The property includes a double garage and a massive driveway. The basement consists of 2+1 suites, each with its own laundry. The basement also has separate baseboard water heating to control the heat independently. (id:60626)
Sutton Group-West Coast Realty (Abbotsford)
204 458 W 63rd Avenue
Vancouver, British Columbia
Open house Sunday July 13 2-4pm. An attractive modern architecture "Reside by Marcon". This unit is a SE corner suite has 3Bedrooms, 2 Washrooms and Flex room with 1262sq ft of interior living space. Unit with herringbone hardwood flooring, air conditioning, built in safes and integrated Bosch appliance sand more. Walk distance to Canada Line Station and T&T supermarket. Sir Winston Churchill Secondary School Catchment. Close to Langara College, golf course and YMCA. Call for private showings! (id:60626)
Royal Pacific Realty Corp.
86 Larratt Lane
Richmond Hill, Ontario
Welcome to your dream family home, nestled in the highly sought-after St. Theresa school district and backing directly onto a serene, forest-like park! This meticulously maintained, approx. 2500 sqft residence offers some of the area's best schools, parks, and amenities! Offering a grand two-story foyer with a cathedral ceiling, a large custom gourmet kitchen, featuring a new dual-fuel stove (gas cook top with electric oven), a new counter-depth French door fridge, and a whisper-quiet dishwasher. Gleaming hardwood floors throughout, abundant pot lights, and smooth ceilings on the second floor. A spacious main-floor laundry room adds to the convenience. The thoughtfully designed layout also includes a separate entrance to the basement via the garage, offering excellent potential. Outside, the professional landscaping shines with a stamped concrete driveway, backyard patios, and walkways, and the gorgeous forested park right from your backyard. Enjoy peace of mind with new rain gutters and eaves trough (2023), triple-pane energy-efficient windows and doors, high-quality, owned mechanicals: tankless water heater, a Carrier modulating high-efficiency furnace, a Carrier 2-stage central AC, and a Carrier Heat Recovery Ventilator (HRV). A full list of upgrades is attached. (id:60626)
Homelife Frontier Realty Inc.
1525 Dickie Settlement Road
Cambridge, Ontario
This stunning stone home, nestled on a mature treed lot in Cambridge, is made for life’s biggest moments. Step through the grand double doors into a welcoming foyer with soaring ceilings and natural light pouring in—you feel it right away: there’s room to breathe here. The main floor flows effortlessly for everyday living or hosting everyone you love. A spacious kitchen and breakfast nook open onto a massive deck with a fire pit, BBQ zone, and a hot tub ready for starry nights. Morning coffee, summer dinners, late-night laughs—this backyard is ready for it all. Inside, there’s space for every generation. Multiple family rooms let everyone spread out. A bright office gives you a quiet place to work. Downstairs, the finished basement offers a rec room, bar, gym, bedroom, and bath—perfect for teens, in-laws, or overnight guests. Upstairs, the primary suite is your private retreat with big windows, a walk-in closet, and a spa bath with a soaking tub that’s perfect for winding down. With over 5,000 sq.?ft. of finished living space, there’s room for big family dinners, holiday sleepovers, and cozy Sundays at home. The double garage and spacious driveway make parking easy. When it’s time to get out, Whistle Bear Golf Club is just minutes away for your Sunday tee time, and quick access to Hwy 401 keeps you connected to KW, Guelph, and the GTA. This is where families grow, friends gather, and memories last. Book your tour—this one won’t wait. (id:60626)
RE/MAX Twin City Realty Inc. Brokerage-2
48 Massey Street
Toronto, Ontario
Welcome to 48 Massey Street - A High-Income Triplex (4.35 cap rate) in one of Toronto's most popular neighbourhoods. This professionally maintained townhome is located on a quiet, tree-lined street just a short walk to Trinity Bellwoods Park. Unit 1 is a thoughtfully designed 2 bedroom apartment. Unit 2 is a large 1 bedroom apartment on the main floor with high ceilings and lots of natural light. Amazing owner occupied potential, with open concept living room + office space, plus dine-in kitchen with access to back yard. Both Units 1 and 2 are stylishly furnished, with all furniture and decor included in the sale price (see exclusions). Upstairs, Unit 3 is a 2 bedroom apartment with a beautiful balcony. There is a detached garage, with laneway house potential for future expansion. (See letter attached). Lots of upside - add another storey like many in the neighbourhood. The pay laundry machines bring additional funds every month. This property has a proven track record of high income and low/no vacancy. This is truly a turn-key and hassle-free investment. (id:60626)
Keller Williams Co-Elevation Realty
21137 43a Avenue
Langley, British Columbia
Stunning fully renovated 2-storey home in Brookswood's coveted Cedar Ridge! Over $200K in high end updates in over 2,800 sq ft with 4 bedrooms plus games room, 2 cozy gas fireplaces, brand new quartz kitchen, all new appliances, updated bathrooms, new flooring, new windows, new trim, new light fixtures, fresh interior paint, and a newer roof. Stay cool with new A/C, and enjoy the backyard oasis with premium artifical turf, in ground sprinkler system, gas BBQ and fire table hookups - perfect for entertaining! Garage includes Level 2 EV charger. Bonus detached 168 sq.ft. flex room/gym with heat, lighting, and subpanel. Family-friendly location steps to Fundamental middle and secondary school, parks, and trails. Move-in ready with nothing to do but enjoy! A rare find! No detail overlooked! (id:60626)
The Agency White Rock

