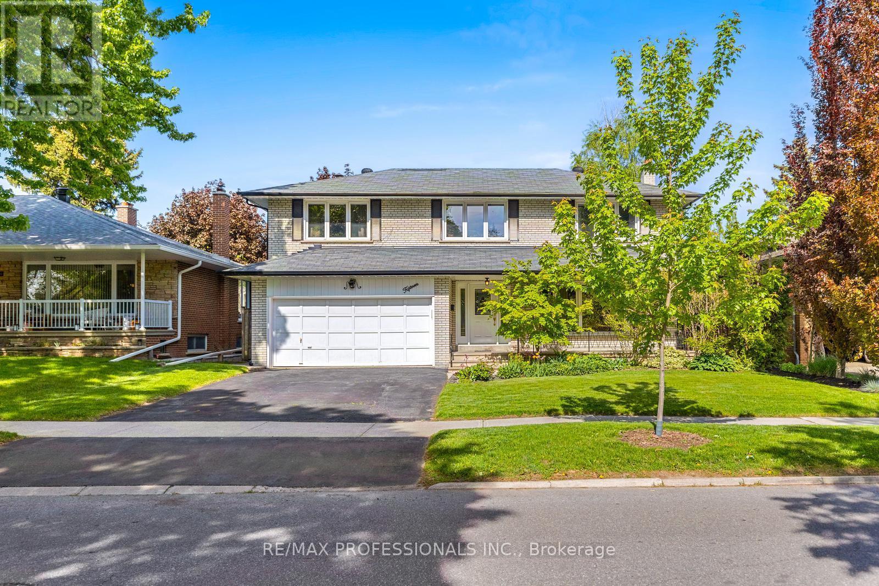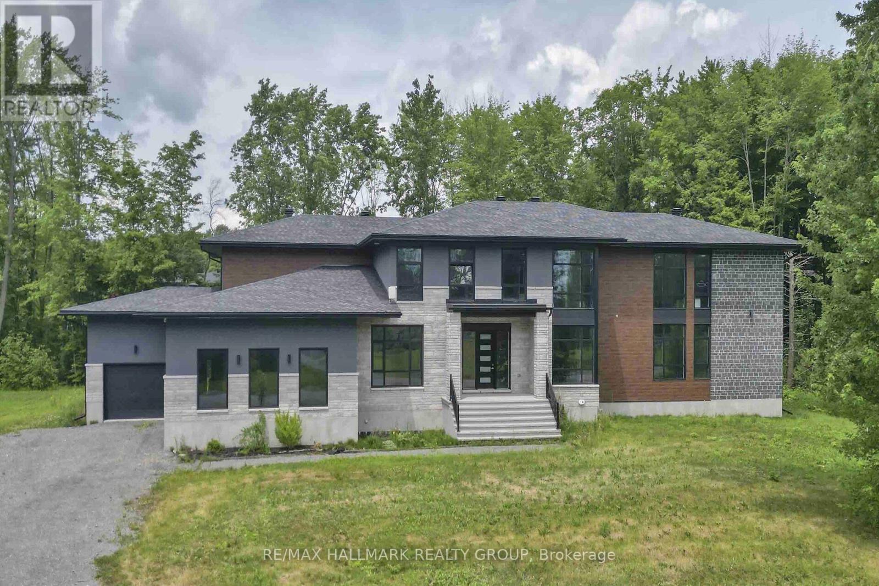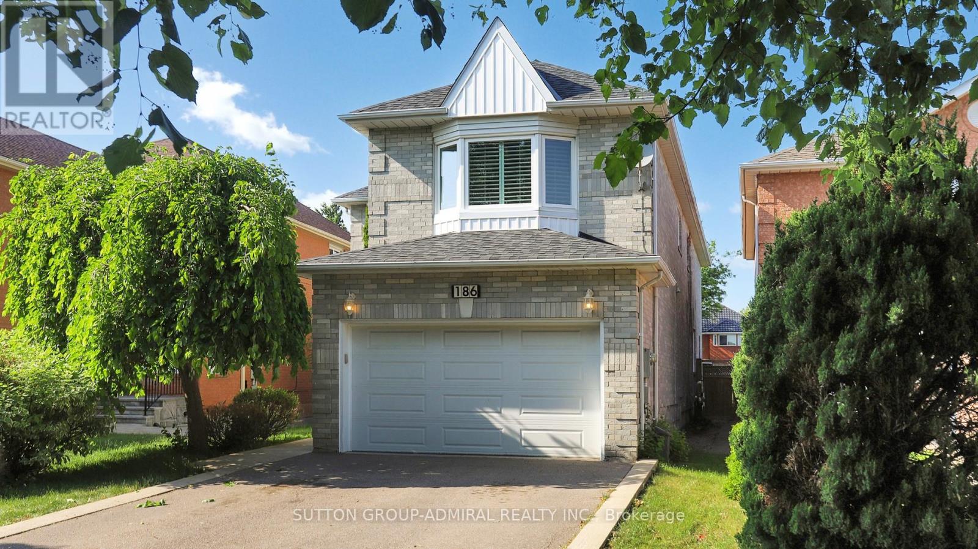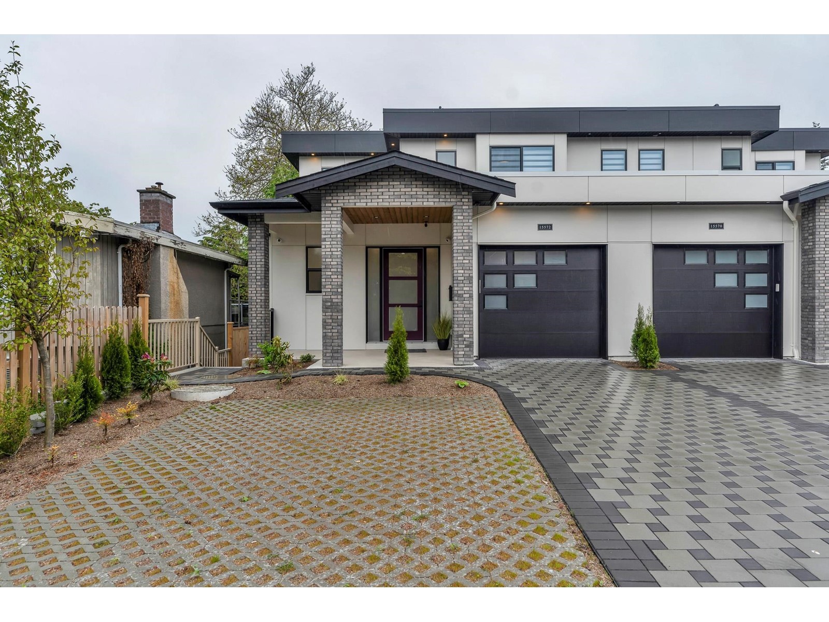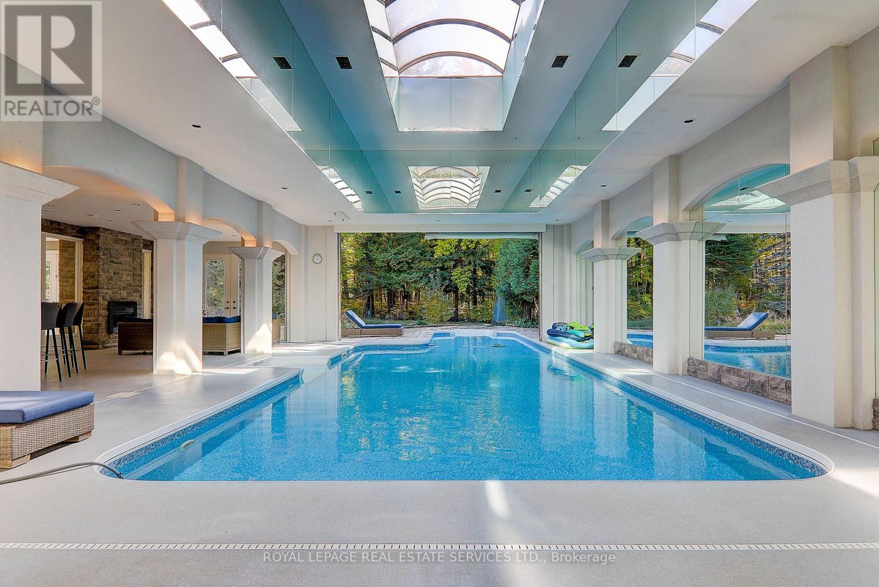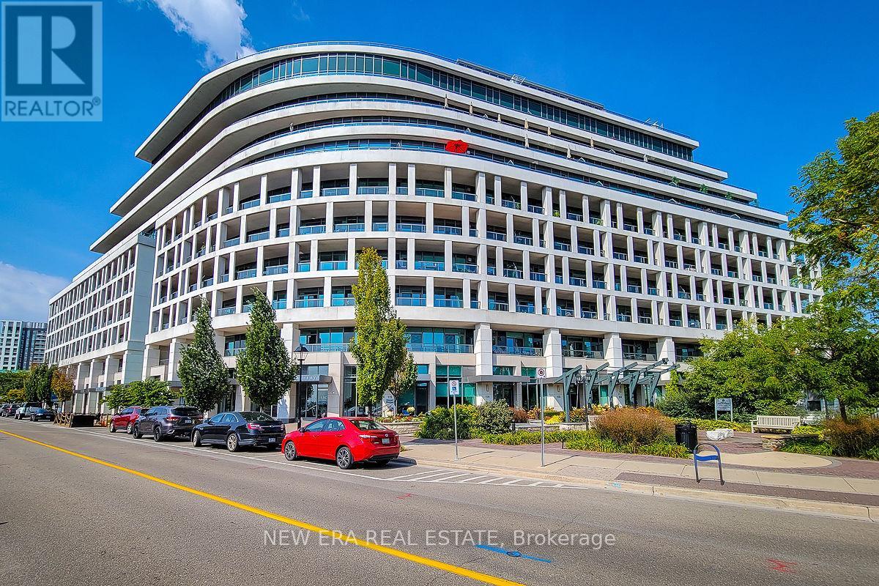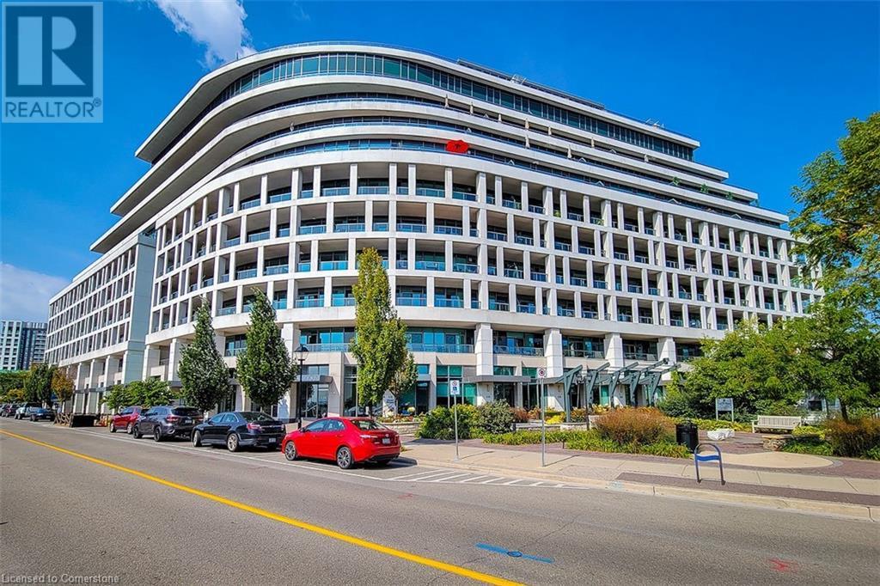15 Warrender Avenue
Toronto, Ontario
Step into timeless elegance in this beautifully maintained 4-bedroom home, nestled in the prestigious Princess-Rosethorn community. Set on a lush 55 x 125 ft lot, the professionally landscaped backyard is a private oasis featuring a sparkling inground pool, a spacious entertaining deck and a retractable awning the perfect setting for summer gatherings and outdoor living. Inside, this classic 2-storey residence offers generous principal rooms, including a formal living and dining area with expansive windows and rich hardwood flooring. The bright, eat-in kitchen is both stylish and functional, complete with quartz countertops, a sleek backsplash, stainless steel appliances and a walk-out to the backyard retreat. A cozy family room with fireplace and beautiful bay window overlooking the backyard, convenient main-floor laundry and a powder room complete the main level. Upstairs, you'll find a spacious primary suite with a walk-in closet and private ensuite, along with three additional generous-sized bedrooms. The fully finished basement provides even more living space with a large rec room with woodburning fireplace, 5th bedroom, a 3-piece bath & ample storage providing plenty of room to relax or entertain. Ideally located near top-ranked schools, beautiful parks, shopping, transit, the airport and downtown Toronto, this is a rare opportunity to own a true forever home in one of Etobicoke's most sought-after neighbourhoods. (id:60626)
RE/MAX Professionals Inc.
3928 Cadboro Bay Rd
Saanich, British Columbia
Charming 4-bed, 2-bath mid-century home is nestled on a rare 14,000 SF park-like lot in the heart of Cadboro Bay—one of the last original lots in the area and held by a single owner since built in 1965. Lovingly maintained, inside, you will find beautiful oak hardwood floors, a functional layout, and a separate-entry bachelor suite. The spacious, partially finished basement includes a workshop, pantry area, and room to build a recreation or media space. This gentle sloping, south-facing property is surrounded by mature landscaping, including cherry blossoms, fruit trees, and rhododendrons. Steps to Gyro Park and Cadboro Bay Village (walk along the beach!). Close to schools and UVic. Minutes to downtown and shopping. Easy access to Cadboro Bay Beach is just across the street. A perfect family home with mortgage helper and bonus future development potential. Enjoy peaceful living in a sought-after neighbourhood. Rooms have been virtually staged for photos. Open House Sat 2-4 and Sun 1-3 (id:60626)
Dfh Real Estate Ltd.
705 - 1430 Yonge Street
Toronto, Ontario
Experience five-star boutique living at 1430 Yonge St, Toronto. This executive corner unit has been fully renovated with premium upgrades and high-end finishes throughout. The contemporary layout spans three sides of the building, offering breathtaking panoramic S, E, and N views from three private balconies. Enjoy unobstructed downtown skyline views, protected by the nearby park. Both master bedrooms feature walk-in closets and 4-piece ensuites with TVs. Set the perfect mood with custom lighting and automated shades throughout, then unwind with a glass of wine by the stunning Starfire Aquarium. The unit includes 2 premium parking spaces, 2 lockers, and a gas line hook-up. Amenities encompass guest parking, a gym, and a 24-hour concierge. Located steps from premier dining, upscale shops, and transit, with Oriole Park and David A. Balfour Park at your doorstep. (id:60626)
Right At Home Realty
132 Robert Taite Drive
Ottawa, Ontario
Spacious and light-filled, this custom home sits on approx 2 acres and easily accommodates extended families at over 8500 sq ft above grade (per MPAC) The sprawling main floor features 10' ceilings, a stunning 2 storey great room, gourmet kitchen with butler's pantry and overlooks the cozy family room and wall of windows that fully open to covered porch. The versatile layout also offers home office space, a sunny den and a large main floor bedroom suite with separate sitting area. Every room offers an ensuite bath including primary suite with fireplace, extensive walk in closet and stunning 5 piece bath. Hardwood and tile throughout, this home is also fully wired for home automation and includes Lutron lighting systems. The lower level is framed and ready to finish with most wiring and pot lighting installed for future home theatre, gym, bedrooms and 2 baths. The garage accommodates up to 4 cars and comes with high ceilings for future lift if desired. Too many rooms to be described in listing - see photos for floor plan or link to virtual tour. Home is being sold As Is under Power of Sale provisions (id:60626)
RE/MAX Hallmark Realty Group
1265 Floods Drive
Selwyn, Ontario
With over 4000+ sq ft of finished living space, this luxury bungalow offers deeded water access to Pigeon Lake, a dock, and 2.3 acres of beautifully landscaped resort like property. Step inside to discover 9-foot ceilings and an inviting open-concept living room featuring a gas fireplace and hardwood flooring. The main floor also includes a bright new sunroom, a gourmet kitchen with cherry wood cabinets, granite countertops, a large island, and top-of-the-line appliances, all leading to a vinyl Duradek deck overlooking the pool. The spacious primary bedroom offers a 4pc ensuite with walk in glass shower, while a convenient laundry room with new cabinetry and granite counter tops provides direct access to the garage. You'll also find a second bedroom, a 4pc bathroom, and a dedicated office space which could be another bedroom. The walk-out lower level is perfect for entertaining, featuring a generous recreation area with a gas fireplace, an additional bedroom, a bar area with new cabinets and granite counter top, and another room that could be used as a den, office or storage. This level also offers plenty of storage and opens to a second sunroom with rubber flooring, leading out to a beautifully fenced pool area with new concrete patio, vinyl fencing. Additional highlights include an irrigation system for the gardens, a new Kohler whole-home generator, and an oversized insulated, drywalled, and heated garage. The newly paved driveway provides ample parking for over 20 vehicles, complemented by professional landscaping featuring armour stone. Plus, enjoy deeded water access to Pigeon Lake, complete with a dock and designated boat space. This property truly has it all! (id:60626)
RE/MAX Hallmark Eastern Realty
186 Westhampton Drive
Vaughan, Ontario
WITH AN OVER 200 FT DEEP MAGNIFICENT LOT, THIS IS YOUR COTTAGE IN THE CITY! Upgraded and well-maintained, very spacious inside and out, this house is nestled on a spectacular 200+ft deep lot and on the best part of the street. This fabulous executive home is located only a few steps away from Clark & New Westminster! It does not back, side or face a busy street! This is an amazing 4 +1 bedroom home, 5 baths, main floor office with a fabulous open concept layout. Walk-out from your family-size kitchen to an incredible 200+ft deep backyard; your perfect oasis. Just imagine an infinite realm of possibilities: build your swimming pool, a skating rink, a basketball court, a private gym, a secondary suite. The second floor features four large bedrooms, all with large or walk-in closets, 2 renovated bathrooms and a 2 skylights! The primary bedroom overlooks the magnificent backyard and features a large sitting area, two walk-in closets, a renovated 5 piece ensuite Washroom with a large skylight, soaker tub, separate shower, double-sink vanity and separate toilet. With wide-plank flooring, potlights, a bedroom/office, a large great room and a 3 piece bathroom, the basement is perfect for entertaining, as a playroom or for hosting friends and extended family. This house is zoned for top public and Catholic schools. It is conveniently located steps away from Promenade Mall/Movie theatres/the Olive Branch, public transportation/Vaughan Transit hub, public library, and 550m walking distance to Aish (0.34 miles). (id:60626)
Sutton Group-Admiral Realty Inc.
15570 Oxenham Avenue
White Rock, British Columbia
Priced to sell. Welcome home to this stunning, BRAND NEW build in White Rock! A rare opportunity to own a ½ Duplex on very quiet street that feels like a detached home, boasting almost 3500 SQFT, a 7 bedroom home, fenced yard, and multiple patios. An exceptionally thoughtful build with spacious bedrooms, chef's kitchen w/ Bosch appliances, built-in work stations, extra high ceilings on the main floor, wine room, and high quality finishings throughout. Complete with AC, an attached garage, and ample storage throughout the home. Just moments away from the beach/White Rock Pier, Hospital, 5 Corners Shops & Restaurants, shopping and part of the sought-after Semiahmoo Secondary & White Rock Elementary catchment. A home that will suit your family's needs for years to come - A must see!!!!!! (id:60626)
Sutton Group-West Coast Realty (Surrey/120)
52 Innisbrook Drive
Wasaga Beach, Ontario
Experience the ultimate in luxury living with this impeccably renovated residence tucked away in the heart of Wasaga Beach. Spanning over 5,000 square feet of meticulously crafted living space, this exceptional home offers unparalleled opulence at every turn, a luxury indoor & outdoor pool, entertainment area with a bar, customize kitchen and upgrade bathrooms! Situated in a central location yet offering complete privacy, backs onto wooded ministry land and is surrounded by professionally landscaped gardens with two ponds and multiple secluded seating areas, creating a serene and tranquil atmosphere perfect for relaxation and contemplation. This luxurious home includes four bedrooms, three full bathrooms, and one half bathroom, as well as spacious living and dining areas. The open-concept kitchen is a culinary masterpiece, featuring top-of-the-line "KitchenAid" stainless steel appliances, while the adjoining dining area with a wet bar and family room with an accent wall provide the perfect backdrop for entertaining guests. The West wing is equipped with heated flooring throughout for ultimate comfort and warmth. The Garden/recreation Room offers a peaceful retreat where you can observe deer and birds. Take advantage of the extensive landscaping, shale-stacked ponds and fountains, and the enormous triple lot backing onto ministry greenspace, which includes two lots (Lot 24 and Lot 25).Located just a 20-minute drive to Blue Mountain, only a short drive away from the shimmering shoreline of Georgian Bay, the longest freshwater beach in the world. Don't miss out on the chance to own this incredible property. Watch the walk-through video to experience the full extent of this magnificent home. . (id:60626)
Royal LePage Real Estate Services Ltd.
323 - 11 Bronte Road
Oakville, Ontario
Welcome to The Shores! This modern luxurious building is situated in Bronte Harbor. This 1442 sq.ft. end unit condo has a complete wrap around covered balcony that features stunning views overlooking the lake, marina & greenspace. This 2 bedroom, 2.5 bath condo has been completely renovated & both bedrooms have ensuites & walk-in closets. Spacious Great Room w/ gas fireplace & walk-out to balcony. Upgraded galley kitchen w/ tiled backsplash, granite countertops, ample cupboard space & high end stainless steel appliances w/ gas range. Primary bedroom comes with a 5pc updated ensuite featuring dual sinks, separate shower & bathtub. Lots of amazing on-site amenities such as; fitness center, car wash, dog spa, guest suites, 24 concierge, library, 3 separate party rooms, theatre, billiards room, yoga studio, saunas & a wine snug. There is also an outdoor swimming pool, hot tub, rooftop terrace w/ BBQ & gas fireplace, all of which providing stunning views all around. A definite must see! (id:60626)
New Era Real Estate
11 Bronte Road Unit# 323
Oakville, Ontario
Welcome to The Shores! This modern luxurious building is situated in Bronte Harbor. This 1442 sq.ft. end unit condo has a complete wrap around covered balcony that features stunning views overlooking the lake, marina & greenspace. This 2 bedroom, 2.5 bath condo has been completely renovated & both bedrooms have ensuites & walk-in closets. Spacious Great Room w/ gas fireplace & walk-out to balcony. Upgraded galley kitchen w/ tiled backsplash, granite countertops, ample cupboard space & high end stainless steel appliances w/ gas range. Primary bedroom comes with a 5pc updated ensuite featuring dual sinks, separate shower & bathtub. Lots of amazing on-site amenities such as; fitness center, car wash, dog spa, guest suites, 24 concierge, library, 3 separate party rooms, theatre, billiards room, yoga studio, saunas & a wine snug. There is also an outdoor swimming pool, hot tub, rooftop terrace w/ BBQ & gas fireplace, all of which providing stunning views all around. A definite must see! (id:60626)
New Era Real Estate
92 Highland Drive
Brantford, Ontario
Located in the prestigious Highland Estates community sits 92 Highland Drive, a gorgeous 2-storey, brick home situated on more than 2 acres of mature tree landscape & ravine. It has approximately 3100 sqft of above grade plus a finished basement. With a lot of this size, the outdoor enthusiast or hobbyist has enough space to build an outdoor structure/garage or in-ground pool while still preserving the natural landscape. This luxurious 3 bed, 4 bath home offers an entertainer's layout w/large principal rooms & stunning design. The circular drive approaches the breathtaking modified Georgian architecture w/low low-lying greenery to highlight the brick & entryway. The front foyer is warm & inviting with a tasteful neutral palette. At the front is a stunning formal dining room to host dinner parties & special occasions. In the second formal room to the left guests can mingle while enjoying a fabulous glass of wine, admiring the hand-painted walls inspired by De Gournay from France. The kitchen is bright & spacious w/crown moulding, granite countertops & ample cabinet & counter space for food preparation & a large centre island to prepare & gather. A large sitting area provides picturesque views into the wall-to-wall windowed 4 season sunroom overlooking the landscape & ravine. A large mudroom & full bathroom finish off the main level. Make your way up the staircase to the fully renovated primary suite with inset ceiling light, designer wallpaper & the most luxurious primary bath highlighted w/earth tones, a grand soaker tub & seamless entry shower with his & her shower heads. A large walk-in organized closet sits outside the bedroom. 2 additional bedrooms & a large, gorgeously renovated full bathroom w/walk-in glass steam shower finish off the 2nd floor. If more space is what your family needs, the basement is fully finished w/recreation room, full bath, gym area & storage. This home doesn't just offer beauty, it offers a lifestyle! (id:60626)
Revel Realty Inc
92 Highland Drive
Brantford, Ontario
Located in the prestigious Highland Estates community sits 92 Highland Drive, a gorgeous 2-storey, brick home situated on more than 2 acres of mature tree landscape & ravine. It has approximately 3100 sqft of above grade plus a finished basement. With a lot of this size, the outdoor enthusiast or hobbyist has enough space to build an outdoor structure/garage or in-ground pool while still preserving the natural landscape. This luxurious 3 bed, 4 bath home offers an entertainer's layout w/large principal rooms & stunning design. The circular drive approaches the breathtaking modified Georgian architecture w/low low-lying greenery to highlight the brick & entryway. The front foyer is warm & inviting with a tasteful neutral palette. At the front is a stunning formal dining room to host dinner parties & special occasions. In the second formal room to the left guests can mingle while enjoying a fabulous glass of wine, admiring the hand-painted walls inspired by De Gournay from France. The kitchen is bright & spacious w/crown moulding, granite countertops & ample cabinet & counter space for food preparation & a large centre island to prepare & gather. A large sitting area provides picturesque views into the wall-to-wall windowed 4 season sunroom overlooking the landscape & ravine. A large mudroom & full bathroom finish off the main level. Make your way up the staircase to the fully renovated primary suite with inset ceiling light, designer wallpaper & the most luxurious primary bath highlighted w/earth tones, a grand soaker tub & seamless entry shower with his & her shower heads. A large walk-in organized closet sits outside the bedroom. 2 additional bedrooms & a large, gorgeously renovated full bathroom w/walk-in glass steam shower finish off the 2nd floor. If more space is what your family needs, the basement is fully finished w/recreation room, full bath, gym area & storage. This home doesn't just offer beauty, it offers a lifestyle! (id:60626)
Revel Realty Inc.

