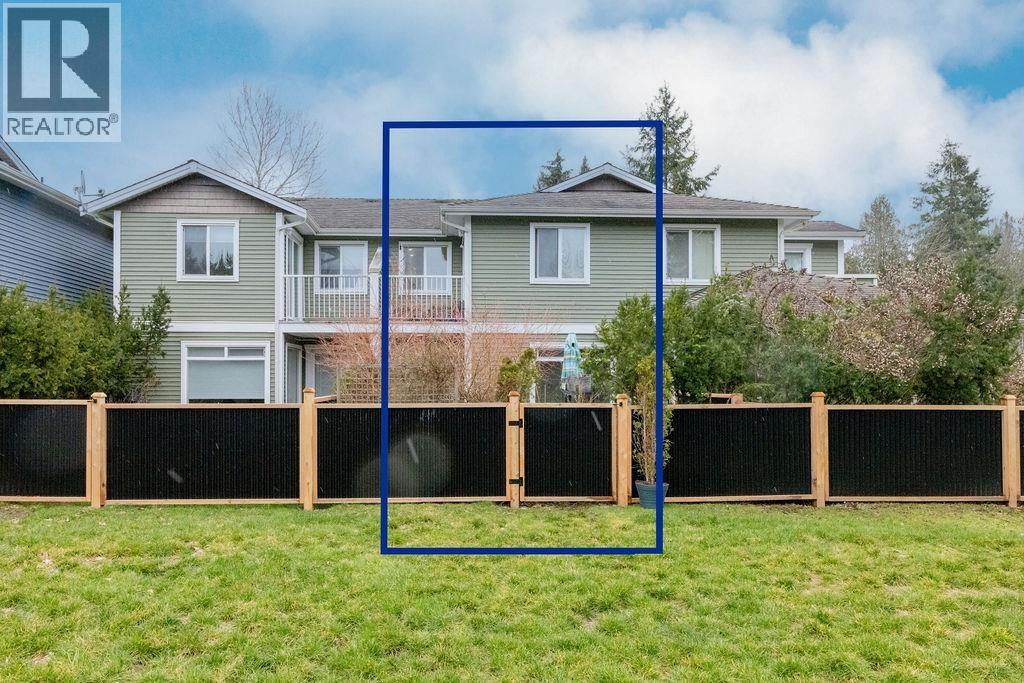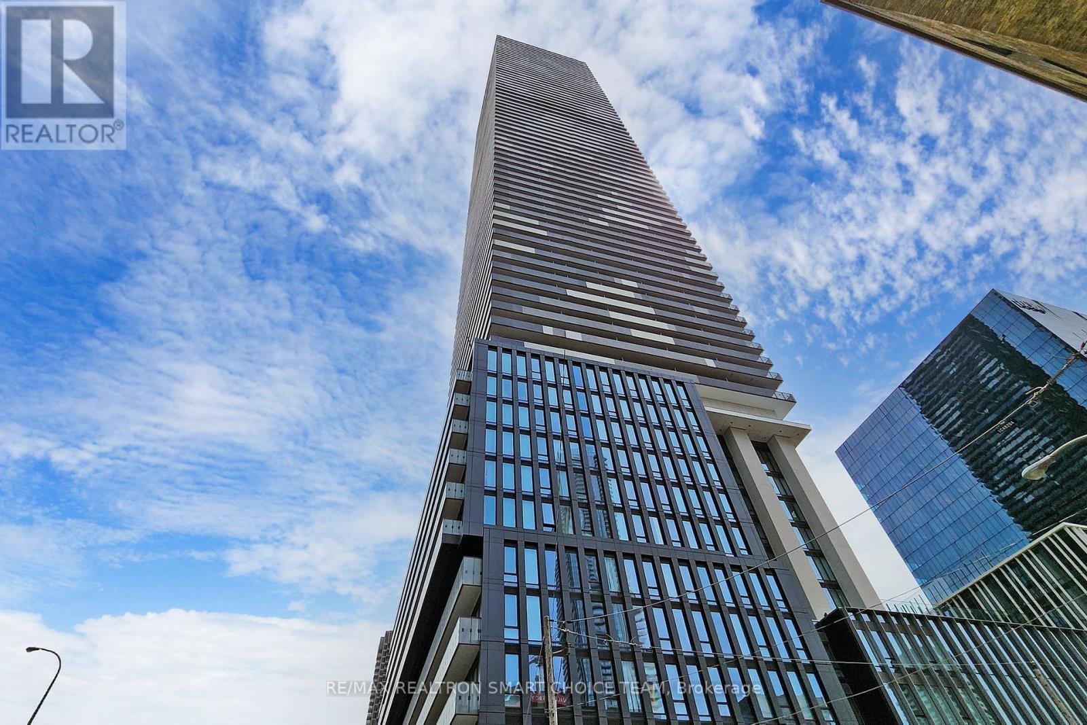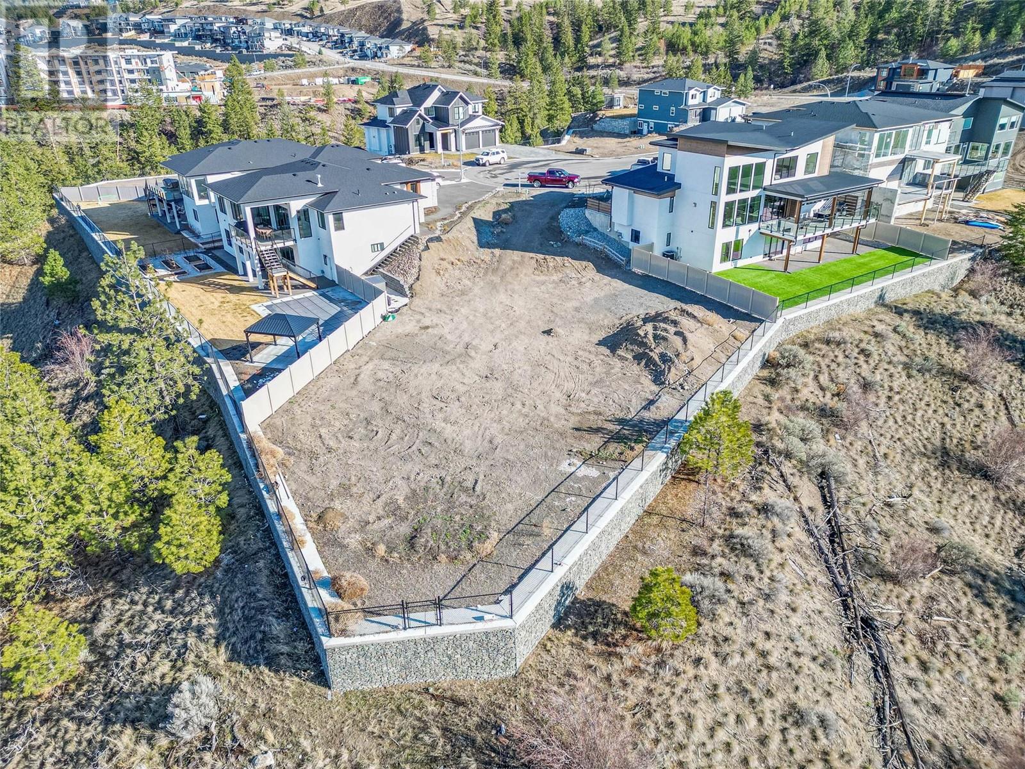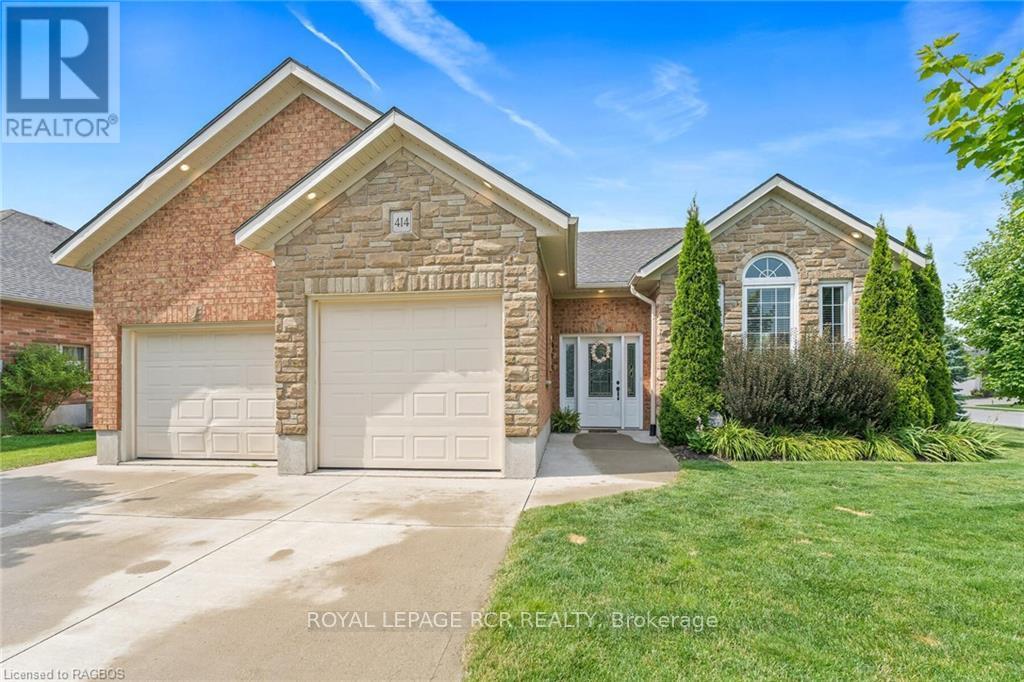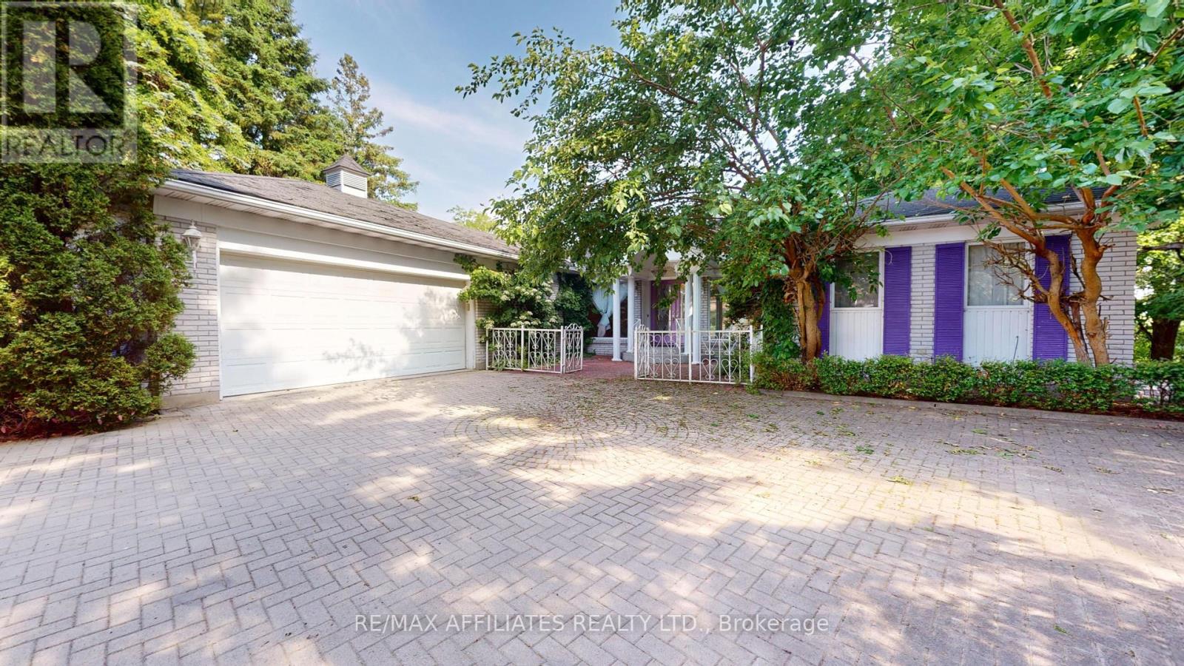105 - 2055 Walkers Line
Burlington, Ontario
Welcome to 2055 Walkers Line, a charming bungalow-style townhome nestled in the sought-after Millcroft community. This well-appointed 2+1 bedroom, 2 full bath home offers a comfortable, low-maintenance lifestyle with thoughtful upgrades throughout. The main floor features an inviting eat-in kitchen, a spacious living/dining area, and a bright primary bedroom for convenient one-level living. A fully finished lower level adds versatile space with an additional bedroom, full bath, and a cozy rec roomperfect for guests, a home office, or a growing family. Ideal for anyone looking to enjoy the Millcroft lifestyle with easy access to parks, trails, shopping, the Millcroft Golf Club and more. Above grade parking spot located next to the unit. Some photos have been digitally staged. (id:60626)
Keller Williams Signature Realty
89 Tuscany Meadows Close Nw
Calgary, Alberta
Open house June 28 & 29 at 2-4pm. A well-designed 2-storey Willow Park plan by Cardel located on a quiet cul-de-sac in the highly desirable community of Tuscany. This 1,574 sq ft home offers a functional layout with an open floor plan, large windows, and neutral finishes. The main floor features oak hardwood flooring, a spacious island kitchen with a pantry, a dining area, and a living room with a cozy gas fireplace. A main-floor laundry room and a 2-piece bath add to the convenience. Step outside to the large deck, perfect for outdoor entertaining. Upstairs, you'll find a generous bonus room, ideal for a second living space or home office. The primary bedroom includes a 4-piece ensuite with a soaker tub, while two additional bedrooms share a separate 4-piece bath. Backing onto a green belt and just steps from a playground, this home is in a prime location close to schools, parks, pathways, and all the amenities Tuscany has to offer. Don't miss this fantastic opportunity—schedule your viewing today! (id:60626)
RE/MAX Realty Professionals
394 Hillcrest Ave
Nanaimo, British Columbia
Welcome to this meticulously maintained 3-bedroom, 2-bathroom home nestled in the heart of the University District, offering a comfortable 2002 square feet of living space. Set on a level 0.23-acre lot, this property is perfect for outdoor activities and gatherings and features a sunroom, workshop & storage shed, plenty of parking for an RV & a Sani-dump. Updates include laminate flooring throughout, fresh paint, countertops, a heat pump, newer electric furnace, a 200 amp panel, vinyl windows, exterior doors, and a 7 year old roof. The inviting interior showcases ample natural light, a functional layout, and a 1 bed, 1 bath nanny suite in the basement. This home is wheelchair accessible with an outdoor elevator and 3ft wide doorways. Ideally located steps from a bus stop, near shopping, dining, parks, Nanaimo Ice Centre & Nanaimo Aquatic Centre, and walking distance to VIU & NDSS. Data and measurements are approximate and must be verified if important. (id:60626)
RE/MAX Professionals
15 624 Shaw Road
Gibsons, British Columbia
Excellent opportunity to acquire a three-bedroom townhouse in the heart of Gibson's. With a generous floor plan, lovely outdoor patio area, single-car garage, and adjoining community garden area. This three-bedroom, two-bathroom unit is in excellent condition and ready for immediate occupancy. Featuring added storage, large pantry area, spacious kitchen with ample cabinets, counter space, gas fireplace, and more. Located merely half a block from both the elementary school and the high school, and only half a block from the bus stop and stores, this is a prime location. (id:60626)
Sutton Group-West Coast Realty
1005 Mountain View Road Unit# 4d
Rossland, British Columbia
Experience the ultimate mountain retreat in this top-floor condo located at the base of Red Mountain, just minutes from the chairlifts. After a day on the slopes, ski right to your back door and relax in this stunning 3-bedroom, 2-bathroom unit. The entry has lots of space for your boots and coats. The open-concept living space is bathed in natural light, thanks to floor-to-ceiling windows offering great views of the surrounding forest and mountain. Timber accents with post and beam style add rustic charm throughout. The kitchen, open to the rest of the main floor with an island, is perfect for entertaining. Cozy up by the gas fireplace in the living room, or step out onto the balcony off the dining area, where you?ll find a BBQ hookup. The loft bedroom features its own private balcony, a large space for a potential walk in closet, and a large full bathroom, offering a serene escape. With plenty of storage inside and a separate large storage locker, you?ll have room for all of your gear. Building amenities include a relaxing outdoor hot tub, an elevator, and a heated parking garage. World class skiing, hiking and biking right out your back door. Call your REALTOR® to view today! (id:60626)
Century 21 Kootenay Homes (2018) Ltd
3709 - 55 Cooper Street
Toronto, Ontario
Welcome To The ICONIC "SUGAR WHARF" Condos By Menkes, Luxury Living At Toronto's Vibrant Waterfront! Experience Stunning LAKE VIEWS From Your Massive-157 SF Balcony And Bedroom. Imagine Waking Up To Lakeview Each Morning And Going To Bed To Dreamy Skylight--Offers A Serene Tranquility Embedded In Downtown Lifestyle. The Curving-Balcony Offers Breathtaking Panoramic Vistas Of Both The City Skyline And Lake Ontario. **The Modern, Open-Concept Layout Features** Floor-To-Ceiling Windows That Flood Your Space With Natural Light, Chef-Inspired Kitchen, Spa-Like Bathroom, Walk-In Closet, Home Office/2nd Bedroom Designed For Comfort And Flexibility. **RESORT LIKE Amenities, Include** State-of-the-Art Fitness Centre W Pool, Fire Pit, Theatre Rooms, LEGO Room, Kids Play Area, Social & Co-Working Spaces (W/Wifi) and MORE! **Perfect Location** Within Toronto's Largest Waterfront Development, Spanning Over 800 Hectares, Sugar Wharf Offers Unmatched Access To Everything, Seamlessly Connected To Toronto's Indoor ""PATH System"", You'll Enjoy Year-Round Convenience With Direct Access To Transit, Shopping, Dining, And Office Towers. Live In One Of Toronto's Most Sought-After Neighborhoods, Surrounded By World-Class Educational Institutions Including George Brown College**Don't Miss Your Chance To Embrace Urban Living At Its Finest!** (id:60626)
RE/MAX Realtron Smart Choice Team
1649 Cordonier Place
Kamloops, British Columbia
A FOREVER VIEW, the largest premium view lot on the cordonier cul de sac located in Juniper West. This large (13,102 sqft) lot offers spectacular views towards the west, highlighting panoramic South Thompson Valley. Build your dream home in this family oriented, prestigious neighbourhood. Juniper West provides school and city bus transportation and is close to recreational, hiking, biking, and parks. (id:60626)
Engel & Volkers Kamloops
9858 Hidden Valley Drive Nw
Calgary, Alberta
Fully developed 2 Storey with over 2600 square feet. Superb Home with 18' Hi ceiling in the Living room, Formal Dining, Kitchen with Island, Pantry and Nook area, Family room with Fire place, main floor Laundry. 2nd floor with 3 Bedrooms and full Ensuite and walk in closet. Basement with Huge Rec room, 4th Bedroom, Full Bathroom, Bonus room and storage. The Home has been updated with newer flooring, Air Conditioning, Baseboards, Lightings, Freshly painted, Quartz Counters, Furnace, H2o tank and much much more. Home almost backs on the small park/playground and walkway. (id:60626)
RE/MAX Complete Realty
54 Gates Road
Blandford, Nova Scotia
Serenity by the Sea Ocean Views, Charm & Endless Possibilities! Welcome to your dream coastal retreat! Set in a peaceful, serene setting with breathtaking ocean views, this beautifully renovated home offers the perfect balance of charm, comfort and practicality. Whether you're an artist, gardener, hobbyist, or someone simply craving tranquility by the sea, this property is a rare find. Inside, the home radiates character and charm, with tasteful renovations that blend modern comforts with timeless style. A stunning sunroom addition invites the outdoors in, flooding the space with natural light and offering a perfect spot to unwind with your morning coffee or entertain guests in every season. Outside, youll discover a lovely greenhouse and lush gardens a haven for green thumbs and anyone who loves to connect with nature. But what truly sets this property apart is the large detached workshop perfect for tradesmen, hobbyists, tinkerers, or anyone looking to run a small business from home. Located just minutes from Bayswater Beach, scenic hiking trails, the vibrant Hubbards Farmers Market, the Deck Restaurant, and the nearby Blandford Community Centre, youll enjoy both privacy and the perks of a welcoming, coastal community. If youve been searching for a property with soul, scenery, and space to grow, look no further. This is more than a home it's a lifestyle. If this speaks to you, book a viewing, youll be glad you did! (id:60626)
Keller Williams Select Realty
3 Swart Lane
Thorold, Ontario
Beautiful 4 Bedroom W/ 2.5 Washroom Townhome W/ Double Car Garage In Prestigious Area Of Thorold. Open Concept Kitchen W/ Island. Laundry On The Second Flr, Master Bedroom W/ Walk-In Closet & Ensuite Bathroom. 2 Full Washrooms On Second Flr & 1/2 On Main Flr. Close To Hwy 406, Niagara College & Brock University. This beautifully townhouse spans 1,679 square feet and is nestled on an extra deep lot, offering abundant outdoor space for various activities. (id:60626)
Right At Home Realty
414 4th Street S
Hanover, Ontario
This immaculate & well-maintained bungalow is situated in one of Hanover's finest neighbourhoods. The main floor of this classy & attractive home features an open concept design, a spacious kitchen with island, appliance package & walk-in pantry, bright dining area & living room, cozy family room with vaulted ceiling & gas fireplace, primary bedroom with patio doors to small deck, walk-in closet & ensuite bath, another bedroom & bathroom and a convenient main floor laundry area. The lower level features a comfortable & spacious rec. room, a third bedroom, 3 piece bath, office/bedroom and storage space. Additional features include F/A gas furnace, central A/C, walkout to large deck from both family & dining rooms, well-appointed landscaping, double car garage & double wide concrete driveway. This home is ready for you to move right in! (id:60626)
Royal LePage Rcr Realty
31 Pineview Road
Brockville, Ontario
This classic 2+2 bedroom bungalow located on Pineview Road is the perfect space for a growing family or a craftsmen looking to create their dream home with immediate possession. This quiet city cul-de-sac on the western edge of downtown Brockville is steps away from a waterfront park, local country club and the city's newest public school, Swift Waters Elementary. Inside, you will find a home bathed in natural light; that houses two distinct enclosed porches and indoor sunroom open the space up, while floor to ceiling windows compliment the common areas. Enjoy meals in either the kitchen with combined eating area or formal dining room. This home's convenient location and stunning natural landscape offers endless possibilities for new owners. (id:60626)
RE/MAX Affiliates Realty Ltd.




