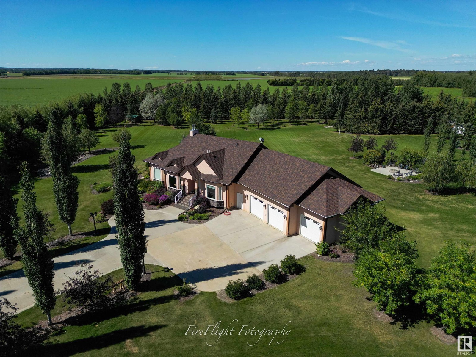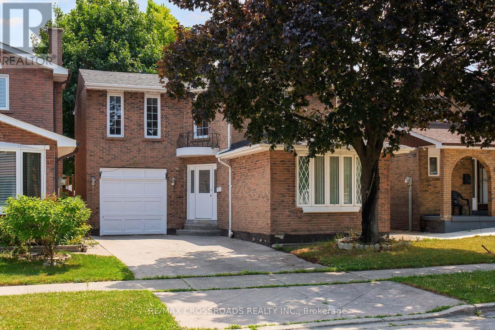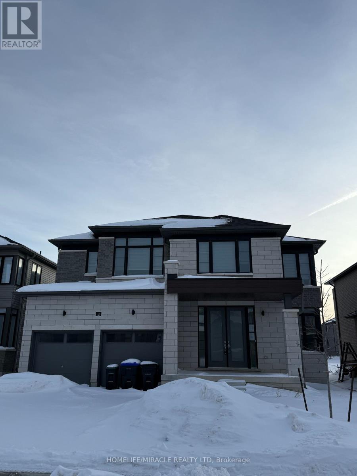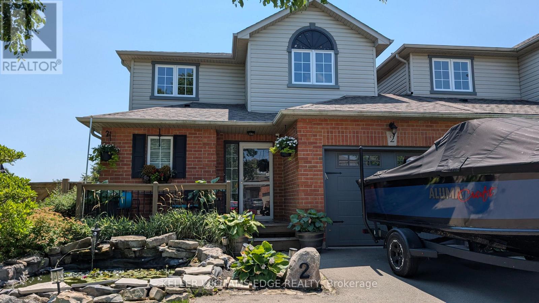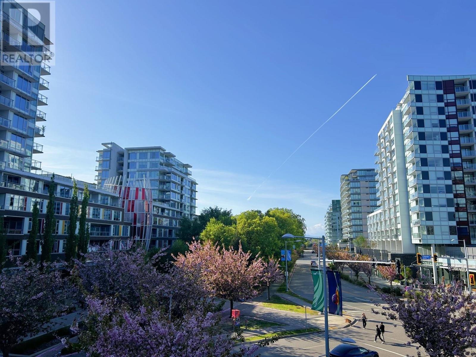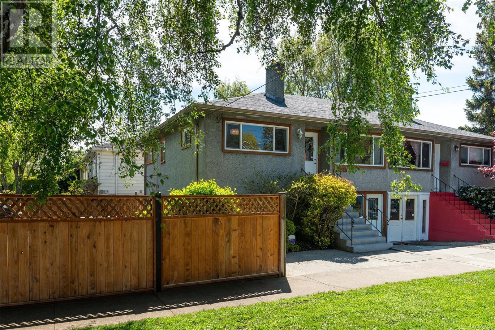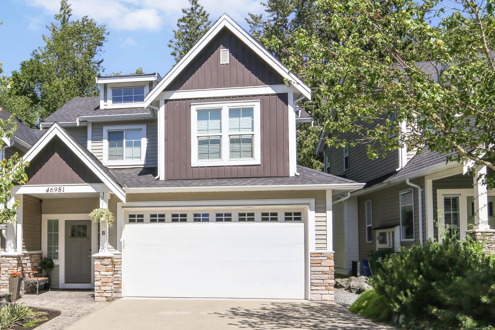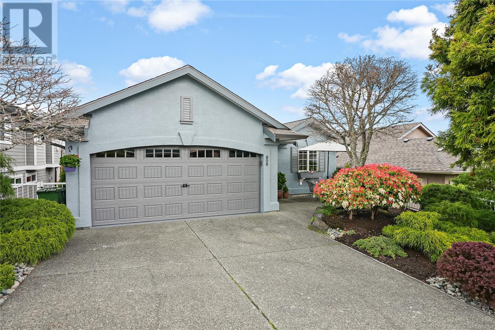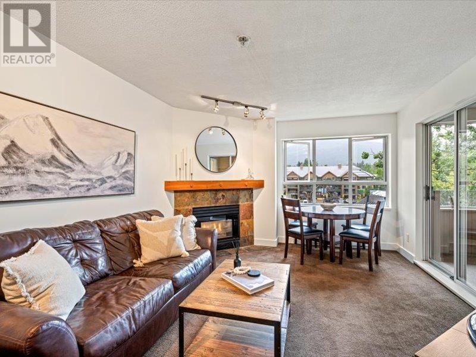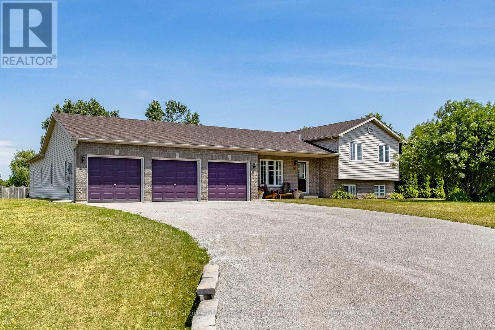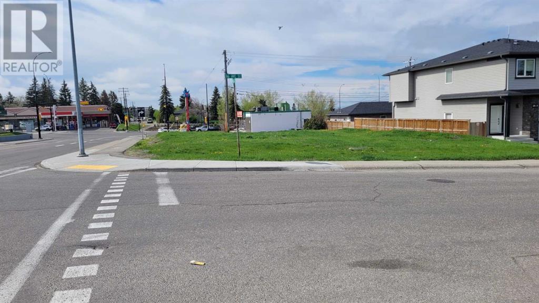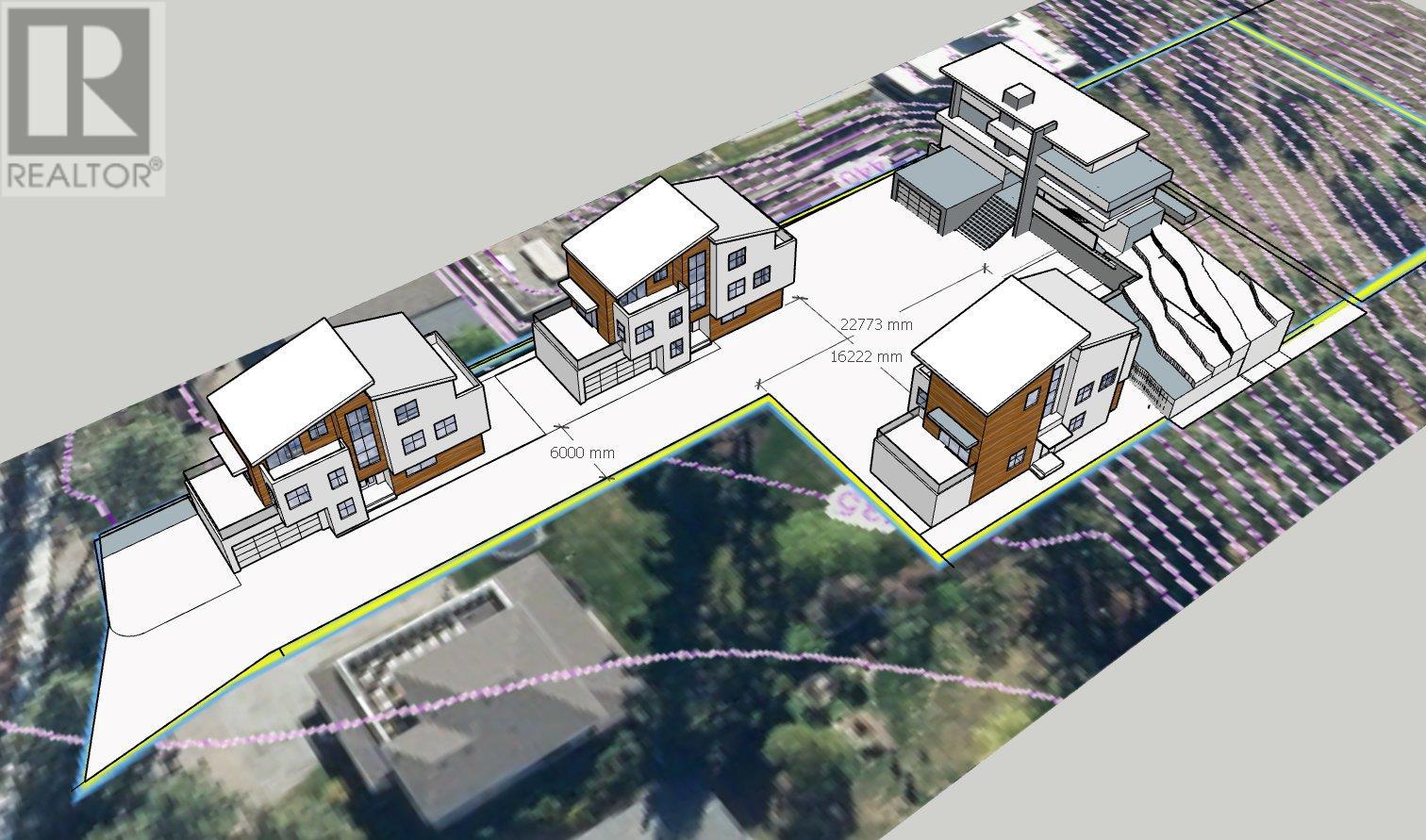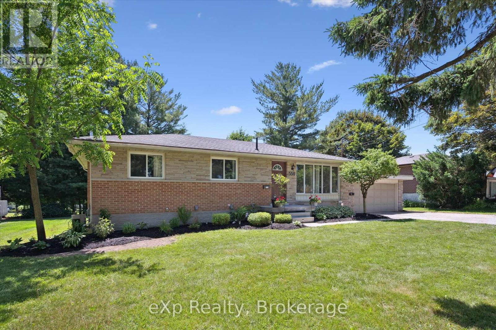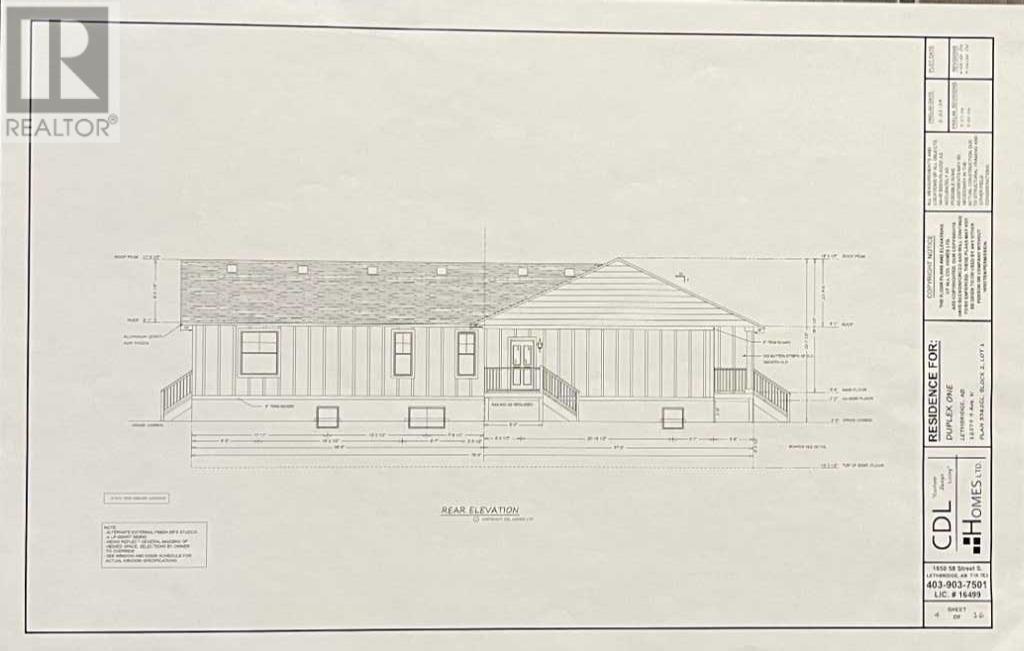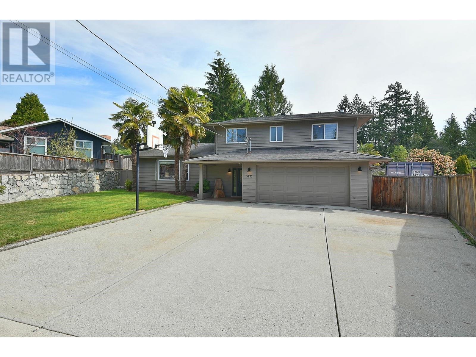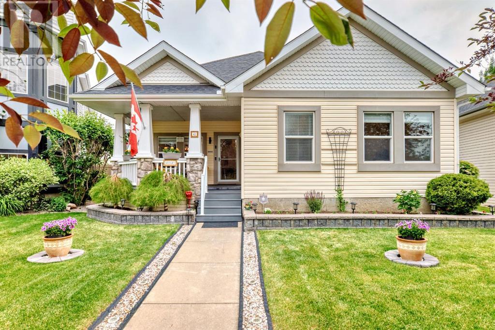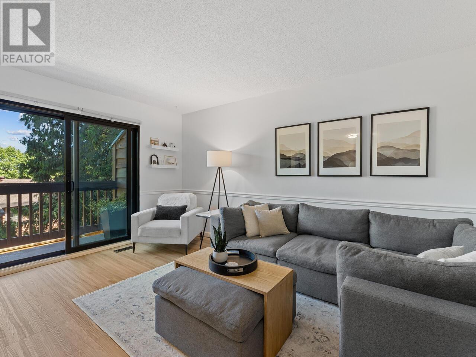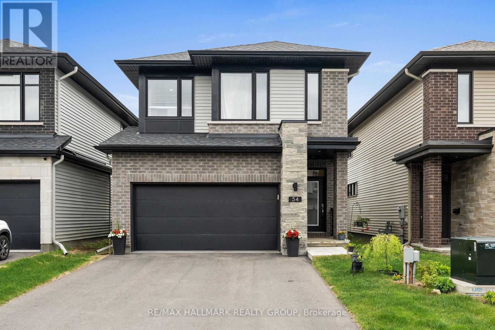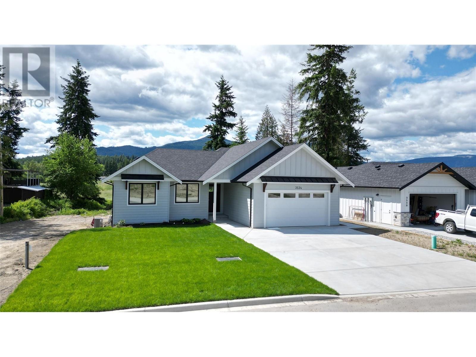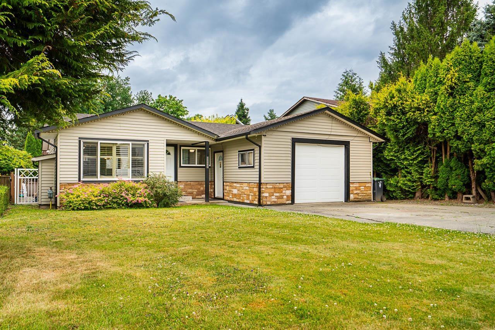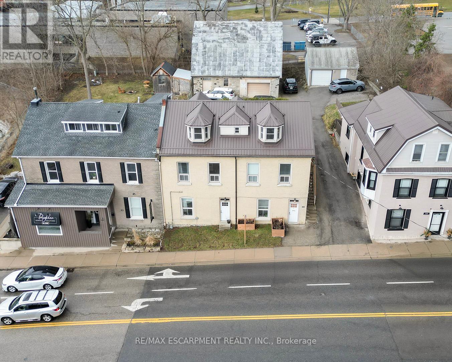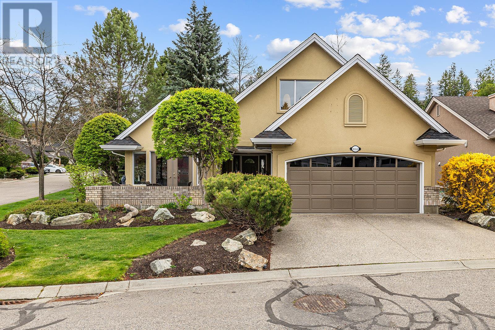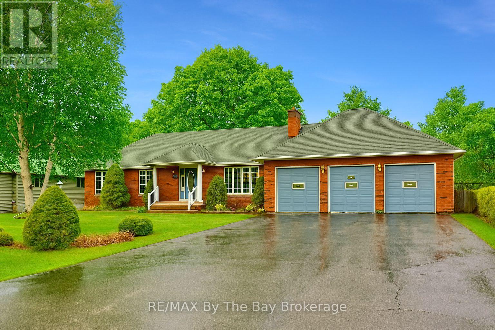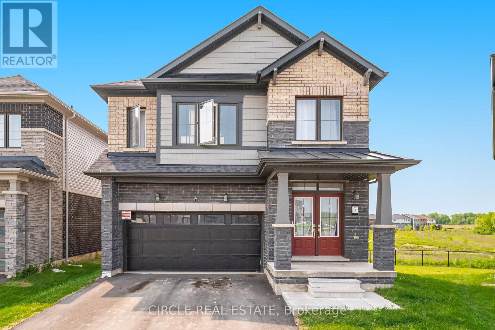60110 Rr265 Rd
Rural Westlock County, Alberta
Privacy, elegance & beauty are all here - magical 5 acres 2 KM to town. Stunning 2,135 sq ft home (9' ceilings) w/attch triple garage (12' ceiling). Exquisite chef's kitchen w/large island, brkfst area, dble oven, dble microwave, gas stovetop, electric stovetop, Bosch D/W, fridge w/ice & water, butler's pantry w/bar-fridge. Dining room w/hand-scraped floors. Big laundry rm w/sink & storage. Liv rm w/gas firepl. Office/den w/oak floor & walls w/library & gas firepl. Huge primary suite w/w.i. closet, gorgeous ensuite bath - dble sinks, air-swirl tub & separate shower. 9' bsmt w/in-flr heat, tv/den area, fmly room w/pool table & wet bar w/bar-fridge, wine closet, 2 big bdrms w/huge closets, 4 pce bath plus an exercise room. Patio doors to huge concrete deck 17'x44' w/roof over half & glass windbreak. Beautiful yard w/lawns, vegetable garden, well lit firepit area on concrete, amazing kid's treehouse, long concrete driveway lined w/tall, wired lamps & 20' Aspens. Good well & town water at road. QUALITY IN ALL (id:60626)
RE/MAX Results
17 Brownridge Crescent
Toronto, Ontario
Welcome to 17 Brownridge Crescent A Meticulously Maintained 4-Bedroom Detached Home in a Quiet Etobicoke Neighbourhood!Located on a serene crescent in the family-friendly West HumberClairville community, this charming 2-storey home offers a functional layout with thoughtful upgrades throughout. Step inside to a warm and inviting main floor featuring gleaming hardwood floors, a spacious living and dining area, and an oak staircase that spans from the basement to the upper level.The upgraded kitchen boasts ample cabinetry and a walk-out to a private backyard patioperfect for entertaining or relaxing outdoors. Upstairs, youll find three generously sized bedrooms, including a primary suite with ample closet space and natural light. The main floor biggest bedroom has a separate entrance. The finished basement is ideal for extended family living or a recreation room. Notable Features:4 bedrooms, 2 bathroomsHardwood flooring on the main levelUpdated windows and furnaceConcrete driveway, walkway, and backyard patioCentrally located near Humber College, TTC, major highways, schools, parks, and everyday amenities.Dont miss your chance to own a solid, well-cared-for home in a high-demand location. Just move in and enjoy! (id:60626)
RE/MAX Crossroads Realty Inc.
12 Rosanne Circle
Wasaga Beach, Ontario
This one wont last! 5 minutes from the beloved Wasaga Beach! This nearly new 3200 sqft home, featuring a spacious double-car garage, sits in a vibrant, family-friendly neighborhood. A grand double-door entry welcomes you into a bright foyer leading to a living room, office, and separate family room. Expansive modern corner windows flood the space with natural light. The open-concept kitchen boasts quartz countertops, ample cabinetry, a walk-through pantry, and an island with a breakfast bar overlooking the dining area. Each bedroom includes double-door closets and en-suite baths, The primary, with double sinks, a freestanding tub, and a large shower. The master retreat offers his-and-her walk-in closets. The basement, with extra large windows and a bathroom rough-in, is ready for your finishing touches! (id:60626)
Homelife/miracle Realty Ltd
13 - 75 Rosedale Avenue W
Brampton, Ontario
Incredible opportunity to own a commercial condo in the heart of Brampton. This ideal unit has zoning that could accommodate several types of business like medical, professional office, food prep, auto, place of worship just to name a few. This well maintained unit has a well designed layout with ample parking and ground level overhead door at back. It is currently not used and has been covered to form the 9 well laid out individual rooms that are currently used for the existing business. Opportunity is knocking, answer the door. (id:60626)
RE/MAX Real Estate Centre Inc.
181 Donore Rd
Salt Spring, British Columbia
Oceanview Escape on Salt Spring Island - Perched above the waters of Ganges Harbour and tucked away in a natural habitat this move-in ready three-level, three-bedroom, two-bathroom home is a true retreat—designed to soothe the soul and reconnect you with nature. Flooded with natural light, the open-concept main living area features expansive windows that frame breathtaking ocean views and invite the outdoors in. Each bedroom serves as a peaceful hideaway, ideal for restful nights and rejuvenating mornings. The lower level—complete with its own private patio—presents a flexible opportunity for extended family, visiting guests, or other pursuits. Recent thoughtful updates include a new heat pump and a fully renovated lower bathroom with elegant finishes and luxurious in-floor heating. Serviced by Mt. Maxwell. community water. Minutes to Ganges.Whether you're seeking a full-time residence or a soulful weekend escape, this oceanview haven promises a lifestyle of calm, comfort, and inspiration. Measurements are approx. Buyer to confirm. (id:60626)
Pemberton Holmes - Salt Spring
2 Bronte Court
Hamilton, Ontario
Some houses check boxes. Others feel like home before you've even taken off your shoes. 2 Bronte Court is where kids grow up, birthday candles get blown out, and Sunday mornings start with coffee and cartoons. After 16 years of laughter, late-night chats, and backyard barbecues, the owners are ready to pass the keys to the next family who'll fill these walls with love. Inside, this home was designed for real life. The foyers built-in cubbies keep backpacks and soccer cleats in check. The kitchen? It's the heart of the home, with deep storage drawers (because who doesn't have too many water bottles?), a breakfast bar for rushed mornings, and sliding doors to the backyard, perfect for sneaking out with your coffee before the kids wake up. With three bedrooms upstairs and a fourth in the finished basement, there's room for everyone, whether kids who need their own space or guests who never want to leave. Four bathrooms mean no more morning lineups (because no one likes waiting while someone perfects their hair). The primary suite has a walk-in closet and ensuite, while the other bedrooms share a bright, updated bath. No carpet because kids and pets happen. Downstairs, the finished basement is ready for whatever you need: a movie room, playroom, or teenagers' escape. The extra bedroom is perfect for in-laws or overnight guests, and a 2-piece bathroom adds extra convenience. Outside, the backyard is built for memories, with a two-tiered deck, gazebo, and fenced yard so the dog can run while you relax. Out front? A koi pond that's both a conversation starter and a little zen moment before stepping inside. The owners fell for the layout, ensuite, and yard. But what they're leaving behind is more than a house, it's the place where they've created lasting memories, quiet evenings, and countless special moments. Now, it's ready for its next chapter. Maybe with you. (id:60626)
Keller Williams Edge Realty
2270 Seventh Louth Street
St. Catharines, Ontario
Welcome to 2270 Seventh St Louth, St. Catharines, a lovingly maintained bungalow nestled on a 0.41-acre lot with no rear neighbours and peaceful orchard views. This warm and inviting home offers over 1,500 sq ft on the main floor, featuring rich hardwood floors, abundant natural light, and a bright sunroom that seamlessly blends indoor comfort with outdoor beauty. Inside, you'll find three generously sized bedrooms, a sun-filled living space, and a mudroom with direct access to a private backyard and an oversized double garage; the massive interlock driveway easily fits up to 10 vehicles. The finished lower level, with a separate entrance, adds excellent in-law suite potential, featuring a cozy family room with fireplace, laundry, and ample storage. The backyard is your own quiet retreat, surrounded by a lush, wooded yard that offers privacy and room to grow; perfect for families or those who love to host. If you crave the calm of country living while staying just minutes from the QEW, St. Catharines Hospital, GO Station, and the wine route, a rare blend of comfort, space, and location; reach out today to arrange your private viewing! (id:60626)
RE/MAX Niagara Realty Ltd
317 7468 Lansdowne Road
Richmond, British Columbia
. (id:60626)
Metro Edge Realty
21 Prospect Street S
Hamilton, Ontario
Fantastic opportunity in sought after Hamilton location! Walking distance to Bernie Morelli Recreation Centre, Gage Park, Ottawa St. Shopping District, Schools, Restaurants, Coffee Shops, and Transit. Quick drive to HWY and commuting options. This 4 bedroom, 2 + 1 bathroom home offers over 2000 ft2 of finished living space! The main level of this beautiful home features a full front veranda and grand entry, generous foyer with RARE main level 2-PC bath, inlaid hardwood floors, a formal living room with character mantle, open kitchen and dining which leads to the covered back deck, complete with hard wired gas BBQ (2021).The second level features 3 generously sized bedrooms with closets, and an updated 4-PC bath. The 3rd level is your primary retreat complete with an updated 3-PC featuring a clawfoot soaker bathtub. The fully finished basement with separate side entrance was completed in 2021 perfect for guests, home office, or in-law potential. Plenty of green space in the backyard featuring new fencing/gates (2023), a turf play zone, and an additonal lounge area. BONUS: Fully insulated 12 x 18 out building in the backyard with upgraded power supply (think hot tub/studio/office) installed in 2022 adds additional flexibility to this home. Other updates include: Lifetime Warranty Commercial Grade - Eavestroughs, Soffit, Fascia (2022). 3 car parking. Do not miss out, book your showing today! (id:60626)
RE/MAX Escarpment Realty Inc.
21 Prospect Street S
Hamilton, Ontario
Fantastic opportunity in sought after Hamilton location! Walking distance to Bernie Morelli Recreation Centre, Gage Park, Ottawa St. Shopping District, Schools, Restaurants, Coffee Shops, and Transit. Quick drive to HWY and commuting options. This 4 bedroom, 2 + 1 bathroom home offers over 2000 ft2 of finished living space! The main level of this beautiful home features a full front veranda and grand entry, generous foyer with RARE main level 2-PC bath, inlaid hardwood floors, a formal living room with character mantle, open kitchen and dining which leads to the covered back deck, complete with hard wired gas BBQ (2021).The second level features 3 generously sized bedrooms with closets, and an updated 4-PC bath. The 3rd level is your primary retreat complete with an updated 3-PC featuring a clawfoot soaker bathtub. The fully finished basement with separate side entrance was completed in 2021 perfect for guests, home office, or in-law potential. Plenty of green space in the backyard featuring new fencing/gates (2023), a turf play zone, and an additonal lounge area. BONUS: Fully insulated 12 x 18 out building in the backyard with upgraded power supply (think hot tub/studio/office) installed in 2022 adds additional flexibility to this home. Other updates include: Lifetime Warranty Commercial Grade - Eavestroughs, Soffit, Fascia (2022). 3 car parking. Do not miss out, book your showing today! (id:60626)
RE/MAX Escarpment Realty Inc.
1451 Brooke St
Victoria, British Columbia
Fairfield friendly! Steps to excellent schools, shops & the ocean, this 3 bedroom, 2 bath duplex is perfectly located in this fabulous neighbourhood. Boasting a gorgeous, fully fenced corner yard the character home has oak floors & coved ceilings, a testament to the 1950's. There is an attractive stone fireplace, mahogany mantel & electric insert in the living room. The separate kitchen is pre-wired for a wall oven & enjoys views over the backyard. The flexible layout offers 2 ample bedrooms & a bathroom on this level. The lower level can easily be converted to a 1-bed suite & it is plumbed for a kitchen. The huge laundry room has newer appliances & tons of storage. Updated lighting throughout the house plus an alarm system. Perimeter drains & the roof were replaced approximately 15 years ago. A unique opportunity to enter a coveted neighbourhood. Take advantage of the government grant programs for suite conversions & heat pump upgrades! (id:60626)
Sotheby's International Realty Canada
B 46981 Russell Road, Promontory
Chilliwack, British Columbia
This very spacious 2,539sqft. 3 bed 4 bath former show home with extra wide stairs, shows very well. No Strata Fees, Management or Rules. A big Townhouse style that feels like a Home. Tastefully designed, well planned kitchen with high-end Bosch appliances and Pantry. Wide plank Laminate, designer Ceramic tile, and Quartz countertop. Large covered deck off kitchen perfect for entertaining, with gas hookup. Large windows for natural light and view. Huge primary bedroom with vaulted ceiling, walkin closet and ensuite bath. Massive 26x16 foot recreation room. Beautifully landscaped yard with Plums, Raspberries and Strawberries, backing onto forest and creek. Extra wide driveway. (id:60626)
Homelife Benchmark Realty (Langley) Corp.
1202 Lowrie Street
Innisfil, Ontario
Welcome to 1202 Lowrie Street, a beautifully maintained detached home tucked away on a quiet, low-traffic street in the desirable Alcona community of Innisfil. Backing onto a tranquil waterway, this spacious 2-storey home offers semi-private views and a peaceful backyard, ideal for relaxing, entertaining, or enjoying everyday living in serenity. Step inside to find a bright, functional layout with stylish upgrades, including quartz countertops, stainless steel appliances, and custom cabinetry in the kitchen. The main floor features an inviting family room with a cozy fireplace, a formal dining room, and a laundry room with convenient access to both the garage and basement. Hardwood stairs lead to the second floor, where the primary suite is a true retreat, with double doors, a generous walk-in closet, and a luxurious ensuite with a soaker tub and stand-alone shower. Two additional well-sized bedrooms offer ample closet space and share a 4-piece bath. The finished basement adds incredible versatility, featuring a large rec room, a spare bedroom perfect for guests or a teenager seeking privacy, a 3-piece bath, storage space, and a rough-in for a future kitchen-ideal for extended family, guests, or an in-law suite. The basement is dry, warm, and full of potential. Outside, enjoy a fenced yard, a large wood deck, interlock patio, and low-maintenance landscaping. This home is perfect for growing families, multi-gen living, or anyone craving comfort and space with room to grow. Located minutes from Hwy 400, schools, parks, shopping, and Innisfil's stunning beaches, this is a home you won't want to miss. Come see everything this home has to offer-your next chapter starts here. (id:60626)
RE/MAX Experts
808 Country Club Dr
Cobble Hill, British Columbia
Introducing this gorgeous meticulously maintained and well cared for residence updated in all the right places by the current owners Upon entry to this fine home you are met with an expansive main level featuring a large living rm with gas fp ,10 ft ceilings and direct access onto a spacious rear deck overlooking a stunning custom water course featuring beautiful gardens flowers and shrubs. Also offered on this level is modern kitchen graced with Quartz counter tops , custom cabinets, s/s appliances and eating nook just steps onto the outdoor deck. The large primary bd on this level includes a gorgeous ensuite and walk in closet. A cozy den plus large garage and main level laundry rm help complete this floor. As you make you way downstairs you will discover a large attractive family rm with fp & access to the generous covered patio plus 2 more bedrooms and lots of full-height storage. This original Show home offers everything a discriminating buyer could look for. To see is to be Sold (id:60626)
RE/MAX Camosun
35 - 2871 Darien Road
Burlington, Ontario
Exceptional, Extraordinary & Excellent are Just a few words to Present This Meticulously Kept 3 Bedroom 4 Bathroom Townhome Boasting Over 1550 Sq Ft Of Living Area With A Practical & Spacious Layout Nestled In One of the Most Sought-After Burlington Neighborhoods. Step Inside & Be Captivated By An Exceptional Design Where Abundant Large Windows, An Open-Concept Layout, & Incredible Brightness Combine To Create A Spacious Ambiance Far Beyond A Typical Townhome, Perfectly Complemented By A Practical & Flowing Floor Plan. This One-of-a-kind , End-Unit TownHouse Features An Open Concept Living/Dining With Gleaming Floors, Modern Light Fixtures & Large Bedrooms Combined With A Modern Open Concept Kitchen Boasting Stainless Steel Appliances, Backsplash, Breakfast Bar, Double Sink & Lots Of Cabinet/Counter Space. Walk-Up To The Cozy & Comfortable Bedrooms With An Expansive Primary Suite with An Abundance of Natural Light, A True Sanctuary Featuring A Generous Layout. This Spacious Primary Bedroom Offers Ample Room For Relaxation, Complete With A Luxurious Ensuite Bath & A Large Walk-in Closet For Ultimate Organization, Offering Comfort & Convenience. Unlike Many Others, This Home Offers Practical Room Sizes for The 2nd & 3rd Bedrooms & Also Features Another Full- Bathroom To Service Those Bedrooms On Its Own. Beyond Typical Townhome Living, This End-Unit Residence Offers The Expansive Feel Of A Semi-Detached Property, Complete With The Added Versatility Of A Finished Basement With One Bedroom, One Den & An Extra Bathroom To Service The Basement On Its Own. Adding Significant Value & Practicality, It Offers A Discreet, Enclosed Storage Area, A Convenient Separate Laundry Room Complete With A Sink, An Expansive Fenced Private Backyard & The Unparalleled Benefit Of A Private Garage. Altogether, This Home Is Refreshingly Bright With Tons Of Natural Light & Contemporary Upgrades Making It One Of the Unique Homes With A Perfect Blend of Space, Style & Comfort. A Must See Home. (id:60626)
Sutton Group Realty Systems Inc.
50 2733 E Kent Avenue North
Vancouver, British Columbia
RIVERSIDE GARDENS - RARE OFFERING. A south facing, 3 large beds, 2 bath Townhouse all on one level! Extensive renovation in 2016 and substantial exterior building upgrades recently completed. Serene Fraserview location steps away to tennis courts, playground and numerous trails along the Fraser River waterfront . Terrific selection of shops and restaurants close by at Town Centre. Ample sized outdoor patio areas both at front and back. Comes with 2 parking stalls, storage locker, gas fireplace and bonus in-suite storage. Has the feel of a one level rancher style home. (id:60626)
Homeland Realty
240 4350 Lorimer Road
Whistler, British Columbia
Discover the convenience of this 1 bedroom, 1 bathroom condo in the heart of Whistler Village Marketplace. Unwind after a day of adventure in the common area hot tub or enjoy a peaceful moment on the private covered balcony with views of Rainbow Mountain. With access to secure underground parking, you can leave the car and enjoy being steps away from Whistler Olympic Plaza, village shops, restaurants, amenities, and the ski lifts. With phase 1 zoning this property is perfect for unlimited personal use or nightly rentals. Don´t miss the chance to own a piece of Whistler! GST PAID. (id:60626)
Whistler Real Estate Company Limited
98 Bayview Avenue
Georgina, Ontario
Discover unparalleled comfort and timeless style at 98 Bayview Ave, Keswick, a beautifully maintained residence that perfectly combines modern amenities with classic charm. This spacious 3-bedroom, 3-bathroom home is thoughtfully designed to accommodate a variety of living arrangements, including in-law capability, making it ideal for extended families or guest seeking privacy and comfort. Step inside to find gleaning hardwood floors throughout the main level, complemented by elegant quartz countertops in the kitchen that provide both durability and a sleek, contemporary look. The living spaces are enhanced by two cozy electric fireplaces, creating warm and inviting atmospheres perfect for relaxing evenings or entertaining guests. The finished basement offers additional versatile living space, whether you envision a home theater, gym, or playroom. Outside, enjoy the serene setting of a saltwater pool, perfect for cooling off during warm summer days alongside a low-maintenance composite back deck that's ideal for outdoor dining, and gatherings. Recent upgrades in 2023 include brand-new main floor windows that flood the home with natural light while improving energy efficiency, as well as a modern air conditioning system to keep you comfortable year-round, The property also features a spacious 2-car garage, providing ample storage and convenience. Located in a highly sought-after neighbourhood, this home is just minutes away from top-rated schools, shopping centers, and beautiful parks, offering the perfect blend of luxury, functionality, and accessibility. experience the best of Keswick living at 98 Bayview Avenue-your dream home awaits. (id:60626)
RE/MAX All-Stars Realty Inc.
24 Marl Creek Drive
Springwater, Ontario
Spacious family home on 1 acre with a dream garage - minutes to Barrie! Welcome to this beautifully maintained 4-bedroom side-split, ideally situated on a generous 1-acre lot in a modern subdivision with a charming small-hamlet atmosphere. This versatile home offers the perfect blend of space, comfort, and functionality, tailor made for family living. Step inside to a bright, open-concept main floor that seamlessly connects the living room, kitchen, and dining area that is ideal for everyday living and entertaining alike. The convenience of main floor laundry adds to the homes thoughtful design. Upstairs, you'll find three well sized bedrooms and a full bathroom. Just a few steps down, the first lower level features a spacious primary bedroom with a large closet, a full bathroom with a soaker tub and separate shower and a flexible office space that cold easily serve as a fifth bedroom. The basement level is framed and ready for your personal touch. Whether you need extra living space, a rec room, or a home gym. Car enthusiasts will fall in love with the attached 5-car garage, offering ample space for vehicles, tools, and toys. Bonus: inside entry is available from both the main and lower levels for added convenience. Enjoy peaceful, country-style living just 20 minutes from Barrie and 30 minutes to Highway 400. Perfect for commuters seeking more space without sacrificing accessibility. This is a rare opportunity in a sought-after community. Come see all this wonderful property has to offer! (id:60626)
Buy The Shores Of Georgian Bay Realty Inc.
2837 16 Avenue Se
Calgary, Alberta
This exceptional MC1-zoned lot 75 x 120 is a rare find—a larger builder’s lot, fully cleared and ready for construction! Located in a highly desirable area of Albert Park/Radisson Heights , it offers quick access to downtown, Deerfoot Trail, and major transit routes, making it an ideal investment for developers and builders alike. Surrounded by a wealth of amenities—including shopping, schools, parks, and public transit—this prime location ensures convenience while providing breathtaking mountain views. With zoning that supports multi-family development, this is a fantastic opportunity to maximize your investment potential. Don't miss out on this premium multi-unit opportunity in a sought-after community! (id:60626)
RE/MAX Realty Professionals
757 Barnaby Road
Kelowna, British Columbia
Seize this rare opportunity to own a 0.78-acre lot in the highly desirable Upper Mission area, complete with approved plans for a four-home bareland strata development. Each residence offers two distinct design options, ensuring a personalized living experience. Situated just minutes from top-rated schools, stunning beaches, award-winning wineries, and Kelowna’s finest amenities, this prime location also provides easy access to the New Ponds Shopping Plaza. The four homes are available for purchase, with floorplans and development pending final city approval. Development Permit approved with condition. Renderings are for illustration only. Utility upgrades are complete, but buyers should verify all requirements with the City of Kelowna. Don’t miss this exceptional investment and development opportunity! (id:60626)
Oakwyn Realty Okanagan-Letnick Estates
550 Elora Street
Centre Wellington, Ontario
Don't miss this incredible opportunity to own a versatile and well-maintained 5 bedroom, 3 bathroom legal duplex situated on a generous lot with mature trees, in a highly desirable neighbourhood. Whether you're looking for an investment property or multi-generational living, this home offers endless potential. The property features a 4-car driveway and 2-car garage, providing ample parking and storage. Inside, each unit offers a comfortable and functional layout with bright living spaces, one with updated kitchen, and spacious bedrooms. Enjoy outdoor living with a large backyard perfect for entertaining and gardening. Situated within walking distance to downtown shops, restaurants, and amenities, with easy access for commuters heading out of town. (id:60626)
Exp Realty
5839 Blythwood Rd
Sooke, British Columbia
Welcome to 5839 Blythwood. This four bedroom home includes a primary bedroom on the main floor and has been beautifully updated throughout the years. This home also includes a large flex space with separate entrance that could be converted into a suite. Sitting on a large, 0.58 acre lot, there is plenty of space for vehicles with a large 700 sf shop with a separate 100 amp service, and storage shed. Just minutes from parks, schools, the Galloping Goose, dining, and transit, this exceptional home blends modern upgrades with classic charm. and is ready to welcome its new owners. Call today! (id:60626)
Exp Realty
1257 9 Avenue N
Lethbridge, Alberta
Discover your dream investment with this stunning pre-sale opportunity of a brand-new full duplex bungalow, located on the north side of Lethbridge. Scheduled for completion in 2025, this property offers two separate units, each designed for modern living. The first unit spans 1303 square feet, while the second unit is 1260 square feet, together sitting on an expansive 8955 square foot lot. Each unit features a total of 5 bedrooms and 4 bathrooms, making this duplex perfect for large families or investors seeking rental opportunities. The upper levels of both units include three bedrooms and two full bathrooms, while the lower levels offer two bedrooms and two full bathrooms. With 9-foot ceilings throughout, the interiors will feel spacious and bright. The basement of each unit will have exterior access, adding convenience and flexibility for tenants or extended family members. Situated in a peaceful, family-friendly neighborhood, you'll be close to schools, parks, shopping centers, and public transportation. This full duplex combines modern amenities with a thoughtful layout, making it an unparalleled opportunity in the market. Don't miss out on owning this beautiful, newly constructed property. Contact your favorite realtor to learn more about this exceptional pre-sale opportunity and secure your investment today. (id:60626)
Maxwell Devonshire Realty
5475 Carnaby Place
Sechelt, British Columbia
Spacious Family Home on a Private Lot in West Sechelt. Tucked away at the end of a peaceful cul-de-sac, this 4 bed, 3 bath home, offers the perfect blend of space, flexibility and privacy. Inside you'll find a thoughtfully designed semi open concept offering defined living spaces with a natural flow, for both family life and entertaining. The kitchen connects seamlessly to the dining and living areas and large windows fill the home with natural light. The primary suite features a walk-in closet and ensuite and the additional bedrooms provide plenty of flexibility. Both kitchen and media room open onto an expansive covered patio and backyard. Outside, a large, paved driveway and pad offer plenty of parking. Enjoy the all-day sun, peace and privacy of this West facing property! (id:60626)
Holywell Properties
7100 Beaver Creek Rd
Port Alberni, British Columbia
GREAT NEW PRICE! Open House June 7th 11:00-12:30. Escape to this well cared for 4-bdrm home on 6.82 acres. Located just minutes from town, this lovely property straddles Mollet Creek & offers space, privacy & modern comforts. Featuring 200-amp service, a bright bay window in the living room & a skylit eat-in kitchen with sliders to a back deck, this home is perfect for family living. Enjoy year-round comfort with a ductless heat pump & thermal windows. Outdoors, relax on the covered front deck, explore your private trails & creek bed or gather at the gazebo featuring a firepit, lighting, water & power. A double over-height carport adds convenience, while a secondary driveway on the other side of the creek enhances accessibility. The detached garage is a standout with it's own 200 amp panel, kitchen, bathroom, woodstove & oversized door -- ideal for hobbies, a workshop, or potential suite. Don't miss this unique opportunity to own a private retreat with endless possibilities! (id:60626)
Royal LePage Port Alberni - Pacific Rim Realty
42 Inverness Close Se
Calgary, Alberta
"" OPEN HOUSE: SUNDAY, JULY 13, 2:00 - 4:00 PM "". THIS PRISTINE HOME HAS IT ALL: friendly, quiet, mature, stunning Neighbourhood of Inverness, quiet cul de sac location in Mckenzie Towne. 1947 sq ft bungalow with another 1600 sq ft in the lower level, total of 6 bedrooms, 4 bathrooms, three living rooms, games area. Pie shaped lot with beautifully landscaped backyard (with garden, flower beds, gazebo). A true large family home with substantial upgrading over the last 10-12 years including: central air conditioning, complete kitchen incl granite countertops, stainless steel appliances, hi efficiency furnace, 2 hot water tanks (2024), roof, zebra blinds, solid main floor oak hardwood flooring, bathrooms incl jetted ensuite tub and separate shower, 36 inch wide doors (wheelchair accessible), all main floor windows, vinyl exterior fence, water softener, central vac, insulated attached 21 foot wide garage plus 4 vehicle and rv parking , , basement heat ducts and floor level, beautiful landscaped and spacious backyard with large deck (id:60626)
Royal LePage Solutions
38 Arkwright Drive
Brampton, Ontario
Located on a premium lot, this beautiful detached home features a recently upgraded modern kitchen with soft-close cabinets, built-in garbage bins, pantry, quartz counters, matching backsplash, and under-cabinet lighting. Approx 1700 sq feet. The open-concept layout is filled with natural light, complemented by hardwood floors on the main level and upgraded oak stairs. The spacious primary bedroom includes his and her closets and a 4-piece ensuite. Two additional bedrooms are generously sized, and the upstairs family room can easily be converted into a fourth bedroom. The finished basement offers an open-concept layout with pot lights perfect for entertaining. (id:60626)
RE/MAX Realty Services Inc.
236 Cardiff Way
Port Moody, British Columbia
Welcome to Easthills, this beautifully maintained 3-level end-unit townhouse features spacious, well-designed living areas and offers ample room to grow, work & play. Located in a safe, family-friendly neighbourhood, you´ll enjoy easy access to parks, top-rated schools & community amenities. A true blend of comfort, convenience, and community living. A great layout with 3 bedrooms upstairs, full 4 piece bath and a large deck off the primary bedroom. Main floor features updated kitchen, large living & dining room, powder room & a nice deck for entertaining. Lower level has a huge family/playroom, laundry & a fenced backyard. Perfect for BBQ's, kids & pets. New windows, sliding doors, flooring, appliances, carpet, etc. Enjoy great neighbours, a proactive strata and a well-run complex. (id:60626)
Stilhavn Real Estate Services
34 Horne Settlement Road
Enfield, Nova Scotia
Welcome home to this stunning estate consisting of a over 9 acres of beautiful property, a 30x40 4 stall barn (wired & water), detached garage with separate office with a bathroom, fenced in pasture and a gorgeous 4 bedroom, 2 bathroom, 2 storey home. The main level of this home is impressive and consists of a beautiful updated kitchen, spacious living room and dining room with tons of natural light, a den or 5th bedroom, main floor laundry and a 2 pc bath. Upstairs, you will find 4 bedrooms, two of which have walk-in closets, and a huge bathroom with plenty of storage space. The unfinished basement provides ver 1100 sq ft that is waiting to be finished to suit your families needs. With the commercial, rural and residential zoning , this property has many amazing opportunities for business owners, horse lovers, or large families wanting to have a separate in law suite on property. Located just minutes from Exit 7 and close to amenities this one is a definite must see!!! (id:60626)
RE/MAX Nova
142 Grand River Street N
Paris, Ontario
Welcome to 142 Grand River Street N in Paris! Unlock a rare investment opportunity in one of Ontario's most charming towns. Nestled right in the heart of Paris, this versatile mixed-use property offers endless possibilities for savvy investors or entrepreneurs looking to establish roots in a thriving community. This solid 2.5-storey brick triplex features three self-contained units an excellent setup for those wanting rental income while keeping options open for personal use or future expansion. The property includes two spacious 2-bedroom units and one generous 3-bedroom unit, offering versatile living arrangements for tenants or owners alike. But that's just the beginning. Included on the property is a historic two-storey barn (approx. 35' x 39'), dating back to the 1800s. Whether you envision a creative studio, workshop, retail space, or an income-generating rental, the potential is undeniable. Refurbish and reimagine - this space is ready for its next chapter. What truly sets this property apart is its core commercial zoning. Imagine running your own boutique, café, office, or gallery at street level while living steps away, all within the energetic downtown core. Paris is a destination community, popular with both residents and visitors, and known for its vibrant local businesses, beautiful riverside views, and small-town charm. Whether you're an investor, entrepreneur, or visionary, this property delivers location, versatility, and income potential all in one. (id:60626)
RE/MAX Escarpment Realty Inc.
17 Denney Drive
Essa, Ontario
Tranquil Century Home with Separate In-law Suite and Large Workshop. Nestled on a park-like setting overlooking a picturesque farm meadow. This spacious century home offers a unique blend of historical charm and modern amenities. Sitting on over half an acre of land with mature trees and a peaceful atmosphere. The farm size kitchen and large family room are the heart of the home. Upstairs you will find an expansive master with laundry and 3 piece bath. The Wrap-around Covered Porch and the Juliet Balcony adorn the main house. In the yard you'll find a beautiful gazebo, perfect for summer picnics. The main floor features a private 1 bedroom in-law suite, complete with its own entrance and deck ensuring privacy and convenience for guests or as a potential income. A large garage/workshop provides plenty of room for hobbies and storage. Landscaped grounds with mature trees create a serene backdrop, inviting relaxation and outdoor enjoyment. Additional storage space is provided by a sea can. This home is an oasis of tranquillity, offering a blend of modern functionality and the charm of yesteryears. Whether you're seeking a peaceful retreat for your family or considering income potential through hosting guests, this property offers comfort in a desirable countryside setting. Recent upgrades include some new windows 2018, Furnace fireplace and propane appliances 2018, Roof 2017 on house, reverse osmosis filter in kitchen (id:60626)
Century 21 B.j. Roth Realty Ltd.
54 Whooping Crane Ridge
Ottawa, Ontario
Richcraft Hobart, spacious home with 2450 sq ft above grade plus 500+ sq ft finished basement & $85K+ in upgrades! Large main-floor office with sliding doors can easily be converted into a 4th bedroom, while the open loft can serve as an additional bedroom or home office. Chefs kitchen with butlers pantry with sink, soaring ceilings in the great room, and a modern gas fireplace. Basement with full bath perfect for guests or extra living space. Very well maintained by original owners. Quiet street near parks, top schools, near LRT and amenities. This is truly a must-see home! (id:60626)
RE/MAX Hallmark Realty Group
3534 16 Avenue Ne
Salmon Arm, British Columbia
Brand New 4-bedroom, 3-bathroom home in Salmon Arm's desirable Lambs Hill subdivision. The open-concept main floor features a bright living area, a modern kitchen with stylish cabinetry, and three spacious bedrooms, including a primary suite with an ensuite bath and walk-in closet. Step out onto the covered deck, ideal for year-round outdoor entertaining or relax by the fireplace in the cozy living room with lots of natural light. The walkout basement features a bedroom, bathroom, rec room, and pool/theatre room as well as lots of storage space. Enjoy easy access to the backyard from the basement. Nestled in a family-friendly community close to schools, parks, and amenities, this home offers both comfort and the opportunity to put in your own touches to create your perfect living space. (id:60626)
Homelife Salmon Arm Realty.com
46061 Clare Avenue, Fairfield Island
Chilliwack, British Columbia
Great Fairfield Island home backing farmland! Close to Fairfield Park & Elementary School. Updates over the years including a custom kitchen with S/S appliances & heated tile floors, windows & some flooring + BRAND NEW GARAGE DOOR. Primary bdrm has an ensuite with soaker tub & seperate shower with multiple jets & dual shower heads! Popular and rare 3-level split plan with 3 bdrms + den (could be used as 4th bdrm) and large rec-room/family room. Living room has a gas fireplace and a custom built deck off of the kitchen. Lots of parking with room for the RV or boat, double garage, plus a bonus finished gym area off the garage that used to be a dog wash station! Nice private back yard with firepit and raised garden beds, nice family home in a great neighbourhood. Quick Possession Possible! * PREC - Personal Real Estate Corporation (id:60626)
RE/MAX Nyda Realty Inc.
2055 Churchill Avenue
Burlington, Ontario
Beautifully Renovated 1 1/2 Storey Home Situated On A Generous 60X145 Ft Lot In The Heart Of Burlington. This Updated 3+1 Bedroom, 2 Full Bathroom Property Features A Bright Kitchen With White Cabinetry, Marble Backsplash, Stainless Steel Appliances, And Pot Lights Throughout. The Living Room Boasts Crown Moulding And A Stone Fireplace, While The Upper Level Offers A Spacious Family Room And Bedrooms With Triple Closets. Both Bathrooms Have Been Tastefully Renovated, And The Custom Staircase Adds A Touch Of Elegance. Recent Updates Include Hvac Humidifier, Property Survey, Window Shutters And Frosted Front Door, Window Screens, Insulation And Gap Sealing, Security Cameras, Snow Guards, Duct And Sewer Cleaning, And Gutter Covers. The Large, Fully Usable Lot Includes A Powered Workshop And An Extra-Long Driveway With Parking For Up To 6 Vehicles And A Metal Roof With Brand New Snow Guards! Located Minutes From The Qew, Go Station, Transit, Shopping, Costco, Ikea And Schools. A Move-In Ready Home Offering Style, Comfort, And Long-Term Value. (id:60626)
Exp Realty Brokerage
26440 28a Avenue
Langley, British Columbia
CUTE RANCHER with three bedrooms and an open plan ready to pass from one long-time owner to the next. The large eat-in kitchen has tons of storage, stone countertops, breakfast bar and space for your dining table. Double doors off the kitchen lead to 460 square feet of deck with partial cover and a fully fenced yard. Ready for summer BBQs and morning coffee. The cozy living room has a roughed-in gas fireplace that needs to be hooked up and finishing touches applied. The primary bedroom has a 2 piece ensuite and large closet with access to a full crawl space that offers over 1100 square feet of storage. The garage is 282 square feet and has space for a car as well as lots of storage. The driveway has space for your RV. Located next to a small park and greenspace! OPEN SAT July 12from 2-4pm. (id:60626)
Acrosstown Realty Inc.
803 Queenston Boulevard
Woodstock, Ontario
Beautiful Upgraded Home with 4 Bedrooms, 5 Washrooms, Features Upgraded Kitchen with Stainless Steel Appliances and Breakfast Area, Hardwood Throughout, Oak Stairs, Zebra Blinds, Media Room or Bonus Room on Second Floor with 4 Good Sized Bedrooms Attached to Own Washrooms. Very spacious unfinished basement with separate entrance. Thousands Spent on Upgrades like Upgraded Hardwood, Quartz Kitchen Countertops and Many More. Close to Parks, School, Transit, Conservation Area , Place of Worship, Highway 401 , Plaza, Toyota Woodstock plant. (id:60626)
RE/MAX Gold Realty Inc.
40 - 445 Ontario Street S
Milton, Ontario
Welcome to luxury living in this impeccably designed 3-bedroom, 3-bath executive townhouse offering 1,900 sq ft of sophisticated space. Located in Milton's sought-after Timberlea community, this stunning home blends upscale finishes with modern functionality perfect for professionals, families, or anyone seeking low-maintenance living without compromising on style. Key Features:- Smart Home Integration: Stay connected and secure with an integrated security camera, smart locks, thermostats & light switches. Also boasts custom Hunter Douglas power blinds throughout all controlled via your smartphone.- Gourmet Kitchen: Upgraded with quartz countertops & a deep farm sink, no expense was spared on the top-of-the-line Bosch stainless steel conduction stove, range hood & dishwasher. The GE Café line refrigerator & microwave complete the kitchen appliance package. A perfect-for-2island & generous dinette with patio door access to the 2nd floor balcony adds to this ideal for entertaining space.- Elegant Living/Dining: an impressive, combined space with upgraded pot lights & hardwood flooring is flooded with natural light.- Primary Retreat: King-sized primary suite with a custom double closet & spa-inspired ensuite featuring an oversized glass-enclosed shower and heated floors!- 2 Additional Bedrooms: perfect for guests, home office, or family living with direct access to an additional 3 piece bath.- Convenience & Comfort: Upper-level laundry, ample basement storage with roughed-in bath and attached garage with direct entry, epoxy floors and shaft-driven door opener.- Bonus Family Room! On the main level you'll find a large, open space with direct access tothe backyard via patio doors.- Prime Location: Steps to parks, shopping, dining & schools, with quick access to downtown &major routes. This executive freehold townhouse offers the perfect balance of luxury, comfort, and convenience. Move-in ready, just unpack and enjoy! (id:60626)
Royal LePage Meadowtowne Realty
806 - 550 North Service Road
Grimsby, Ontario
An EXCEPTIONAL luxury condo offering over $100K in custom upgrades! This spectacular 1,147 sq ft suite boasts soaring 9-foot ceilings, wall-to-wall windows, and panoramic views of Lake Ontario and the Niagara Escarpment. An additional 483 sq ft wraparound balcony extends your living space outdoors to enjoy both sunrises and sunsets over the water. The open-concept layout is anchored by a stunning custom kitchen designed for both beauty and function. Featuring an impressive 10 center island with a pot-lit feature panel above, this kitchen is outfitted with top-of-the-line paneled Jenn Air appliances, incl a 36" fridge, induction cooktop, built-in oven, paneled dishwasher, built-in microwave, and beverage fridge. Custom cabinetry with quartz countertops and backsplash offer an abundance of storage with pot drawers & hidden pull-outs The living and dining areas are wrapped in floor-to-ceiling glass, showcasing spectacular lake views and complemented by a custom built-in credenza with an ambient backlit feature panel. Primary bedroom suite includes a custom built-in bed with integrated side tables and shelving, a full wall of custom closet cabinetry, and a spa-inspired ensuite. Second bedroom also features a custom built-in bed along with extensive wall-to-wall storage. Bathrooms are elegantly finished with porcelain marble-look tile one with a custom glass shower, the other with a tub and shower combination. A convenient laundry room features a modern barn door, premium Electrolux washer and dryer, and generous built-in storage. Additional highlights include custom electronic Hunter Douglas blinds, elegant pot lighting with feature backlit panels, Google Smart Home technology with Nest thermostat, and Karndean luxury vinyl plank flooring offering the warmth of wood with lifetime durability. The location is unbeatable -just steps to Grimsby Beach vibrant Esplanade with shops and restaurants. Easy access to QEW and less than 30 minutes from wineries and fruit markets. (id:60626)
Royal LePage Burloak Real Estate Services
1303 2000 Hannington Rd
Langford, British Columbia
NEW Incentive Program:1.95% Interest Rate Program, ask for details!Proudly Presenting The Magnificent ONE BEAR MOUNTAIN, a newly completed 18 storey resort-style living condominium where Luxury meets Quality constructions and High-end Finishings. Facing Southwest with the view of the Golf course and urban landscape, this 9th floor beauty showcases 2 beds, 2 baths, cozy living room w/gas fireplace, separate dining and a designer kitchen that is equipped with Bosch appliances. Engineered Hardwood Floors throughout the home, custom entry closet, bench millwork and generous terrace. This home comes with 1 UG parking spot and locker. Discover Victoria's best amenities here with Sky lounge and Business Centre on the 16th floor, Panoramic heated Pool on the 15th, Concierge Service, Level 6 fully furnished Outdoor Terrace, Fitness+Yoga studio, Kayak and Bike Storage. Surrounded by Mt. Finlayson, World known Golf course, bike trails and Forest, this is THE place to be! Developer's Inventory: more suites available! (id:60626)
Dfh Real Estate Ltd.
550 North Service Road Unit# 806
Grimsby, Ontario
An EXCEPTIONAL luxury condo offering over $100K in custom upgrades! This spectacular 1,147 sq ft suite boasts soaring 9-foot ceilings, wall-to-wall windows, and panoramic views of Lake Ontario and the Niagara Escarpment. An additional 483 sq ft wraparound balcony extends your living space outdoors to enjoy both sunrises and sunsets over the water. The open-concept layout is anchored by a stunning custom kitchen designed for both beauty and function. Featuring an impressive 10’ center island with a pot-lit feature panel above, this kitchen is outfitted with top-of-the-line paneled Jenn Air appliances, incl a 36” fridge, induction cooktop, built-in oven, paneled dishwasher, built-in microwave, and beverage fridge. Custom cabinetry with quartz countertops and backsplash offer an abundance of storage with pot drawers & hidden pull-outs The living and dining areas are wrapped in floor-to-ceiling glass, showcasing spectacular lake views and complemented by a custom built-in credenza with an ambient backlit feature panel. Primary bedroom suite includes a custom built-in bed with integrated side tables and shelving, a full wall of custom closet cabinetry, and a spa-inspired ensuite. Second bedroom also features a custom built-in bed along with extensive wall-to-wall storage. Bathrooms are elegantly finished with porcelain marble-look tile—one with a custom glass shower, the other with a tub and shower combination. A convenient laundry room features a modern barn door, premium Electrolux washer and dryer, and generous built-in storage. Additional highlights include custom electronic Hunter Douglas blinds, elegant pot lighting with feature backlit panels, Google Smart Home technology with Nest thermostat, and Karndean luxury vinyl plank flooring offering the warmth of wood with lifetime durability. The location is unbeatable -just steps to Grimsby Beach vibrant Esplanade with shops and restaurants. Easy access to QEW and less than 30 minutes from wineries and fruit markets. (id:60626)
Royal LePage Burloak Real Estate Services
25 Bedford Park
Grimsby, Ontario
Welcome to this exceptional opportunity to own a beautifully maintained back split tucked away on a quiet, family-friendly court in one of Grimsby’s most desirable neighbourhoods. Situated on an impressive 1/4-acre pie-shaped lot, this property offers a backyard oasis rarely found in town—perfect for creating your dream garden, hosting summer get-togethers, or simply enjoying peaceful mornings in your private outdoor retreat. As you step inside, you're greeted by a bright and inviting layout designed for both comfort and functionality. The front of the home boasts a striking wall of windows that bathes the main living space in natural light, creating a warm and uplifting atmosphere throughout the day. With multiple finished levels, there's plenty of room to relax, entertain, or work from home—ideal for growing families or those seeking flexible space to fit their lifestyle. Location is everything, and this one checks all the boxes. Directly across from Park Public School and just minutes to the QEW, West Niagara Secondary School, and the brand-new Grimsby YMCA, you're perfectly positioned for convenience and connection. Outdoor enthusiasts will love being steps from access to the world-renowned Bruce Trail—where scenic hikes, breathtaking views, and year-round recreation await.Grimsby continues to shine as a gem along the Niagara corridor—nestled between the lake and the escarpment, small-town charm with big lifestyle advantages. From boutique shops and local eateries to nearby wineries, farmers’ markets, and cultural events, this vibrant community has something for everyone. All this, just a short drive to Hamilton, Niagara, and the GTA. If you've been dreaming of more space, an unbeatable location, & a place that truly feels like home—look no further. Come experience the comfort, charm, and incredible lifestyle that this home has in the heart of Grimsby. (id:60626)
Your Home Sold Guaranteed Realty Elite
142 Grand River Street N
Brant, Ontario
Welcome to 142 Grand River Street N in Paris! Unlock a rare investment opportunity in one of Ontario's most charming towns. Nestled right in the heart of Paris, this versatile mixed-use property offers endless possibilities for savvy investors or entrepreneurs looking to establish roots in a thriving community. This solid 2.5-storey brick triplex features three self-contained units - an excellent setup for those wanting rental income while keeping options open for personal use or future expansion. The property includes two spacious 2-bedroom units and one generous 3-bedroom unit, offering versatile living arrangements for tenants or owners alike... But that's just the beginning. Included on the property is a historic two-storey barn (approx. 35' x 39'), dating back to the 1800s. Whether you envision a creative studio, workshop, retail space, or an income-generating rental, the potential is undeniable. Refurbish and reimagine - this space is ready for its next chapter. What truly sets this property apart is its core commercial zoning. Imagine running your own boutique, cafe, office, or gallery at street level while living steps away, all within the energetic downtown core. Paris is a destination community, popular with both residents and visitors, and known for its vibrant local businesses, beautiful riverside views, and small-town charm. Whether you're an investor, entrepreneur, or visionary, this property delivers location, versatility, and income potential all in one. (id:60626)
RE/MAX Escarpment Realty Inc.
4182 Gallaghers Grove
Kelowna, British Columbia
Nestled in Kelowna’s prestigious Gallaghers Canyon community—renowned for golf, nature trails, and an active lifestyle, this beautifully designed home offers a bright, open layout centered around a vaulted living room and a 3-way gas fireplace connecting the dining area and cozy breakfast nook. The spacious kitchen features stone countertops, stainless steel appliances, and ample storage. All three bedrooms have private ensuites, including a extra large primary suite with dual sinks, a soaker tub, and separate shower. The second bedroom opens to a charming courtyard, while the third is privately tucked away upstairs. Enjoy patio access from the dining room, breakfast nook, and primary suite. Thoughtful and stylish landscaping strategically makes the yard and property exceptionally private! Gallaghers Canyon boasts unparalleled amenities including a Fitness Center, Indoor Pool, Ceramic Studio, Wood Working Shop, Art Studio, Community Hall, Games Rooms, Lounge, Club House, Dining and world famous Golf. (id:60626)
RE/MAX Kelowna
23 Kelley Crescent
Wasaga Beach, Ontario
Welcome to this beautifully crafted all-brick raised bungalow, nestled on a quiet crescent in the desirable west end of Wasaga Beach. Set on an estate-sized lot with a private, fenced backyard, ideal for a future pool, this home offers both space and serenity, just a short drive to Barrie, Stayner, and Collingwood.Step inside to find true quality craftsmanship throughout, with solid wood doors, cabinetry, and trim. The large eat-in kitchen provides ample cabinet space and is perfect for family gatherings, while the formal dining room offers a dedicated space for entertaining. A spacious living room with a cozy wood-burning fireplace provides a warm and inviting atmosphere.The main floor also features a generous primary bedroom with ensuite bath, convenient main floor laundry, and a large welcoming foyer with a covered front entrance. The fully finished basement adds even more living space with a huge rec room, complete with a second wood-burning fireplace and loads of storage.A rare find, the triple car garage includes inside entry to both the main level and basement - ideal for multi-generational living or an in-law setup. Rough in plumbing for future wet bar or kitchen. Large cantina. Efficient heat pump heating keeps utility costs low year-round.Whether you're upsizing or looking for space to grow, this home offers it all in a quiet, family-friendly location close to everything Wasaga Beach has to offer. (id:60626)
RE/MAX By The Bay Brokerage
9 Ventnor Court
Brantford, Ontario
Your stunning, newly renovated home awaits in the highly sought-after, family-friendly Grandwoodlands neighbourhood! This exquisite property has been professionally redesigned and fully remodeled from top to bottom, showcasing luxurious finishes, timeless style, and exceptional attention to detail. Step into the welcoming foyer, where a short set of stairs leads you to both the main and lower levels. The living room features a sleek electric fireplace, stylish pot lights, and a seamless layout that’s ideal for both relaxing and entertaining. The kitchen is a true showstopper—designed to impress and function beautifully. It boasts a large center island with seating, brand-new stainless steel appliances, a timeless subway tile backsplash, and trendy open shelving that adds a designer touch. The primary suite is a serene retreat, highlighted by a custom feature wall and sliding glass doors that lead directly to your own private deck—perfect for morning coffee or evening unwinding. The spa-inspired ensuite includes a stunning glass-enclosed shower and a beautifully appointed vanity. Two additional spacious bedrooms on the main level offer versatility for children, guests, or home office needs, and are served by a beautifully updated 4-piece bathroom. Downstairs, the fully finished lower level offers even more living space with a generous recreation room featuring a cozy gas fireplace. A large laundry room, fourth bedroom, and a stylish 3-piece bathroom add functionality and flexibility to the space. Outside, the home continues to impress with two decks, mature landscaping, and ample yard space—creating your very own backyard oasis for outdoor entertaining and peaceful relaxation. Notable upgrades include brand-new flooring, fresh paint, modern lighting throughout, and new siding, all contributing to this home's truly move-in-ready condition. Don’t miss your chance to own this meticulously updated property that blends luxurious living with everyday comfort. (id:60626)
Pay It Forward Realty
7 Bee Crescent
Brantford, Ontario
Welcome to this stunning, brand new 4-bedroom, 3-bathroom detached home with a walkout basement, perfectly blending modern comfort with tranquil surroundings. Backing onto a scenic pond with no rear neighbours, this home offers ultimate privacy and peaceful views year-round. Step inside to a bright, open-concept layout filled with natural light and soaring 9-foot ceilings on the main floor. The spacious primary bedroom features a luxurious ensuite and walk-in closet, while the generously sized additional bedrooms provide ample space for the whole family. A perfect choice for those seeking style, space, and serenity in the most sought after neighbourhood in Brantford. Don't Miss Out On This Gem! (id:60626)
Circle Real Estate

