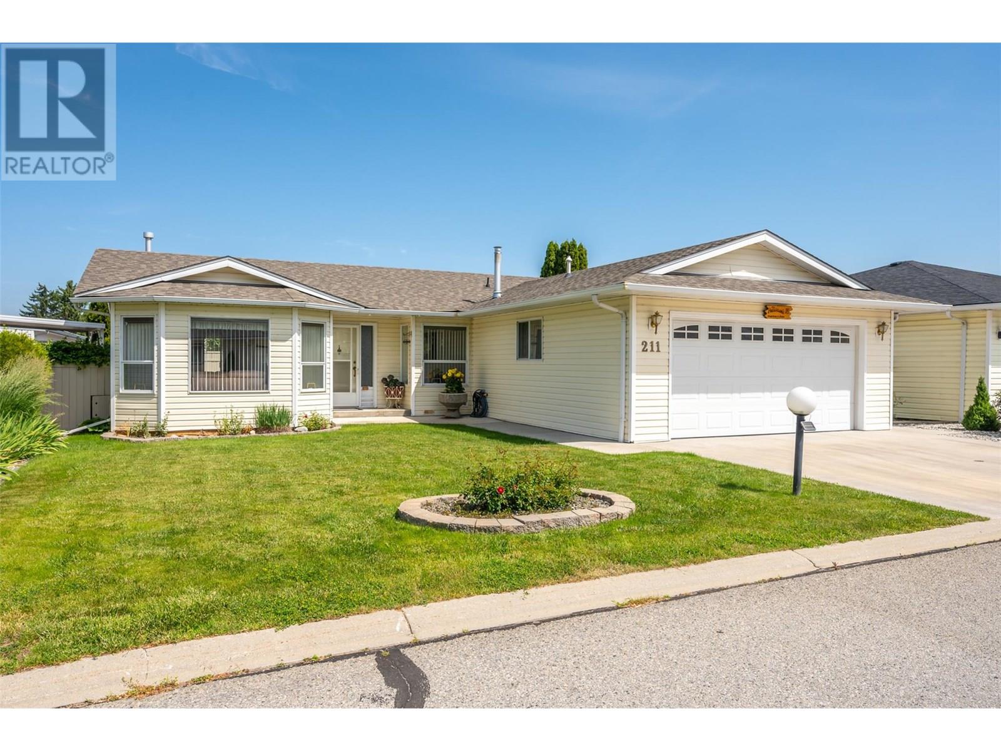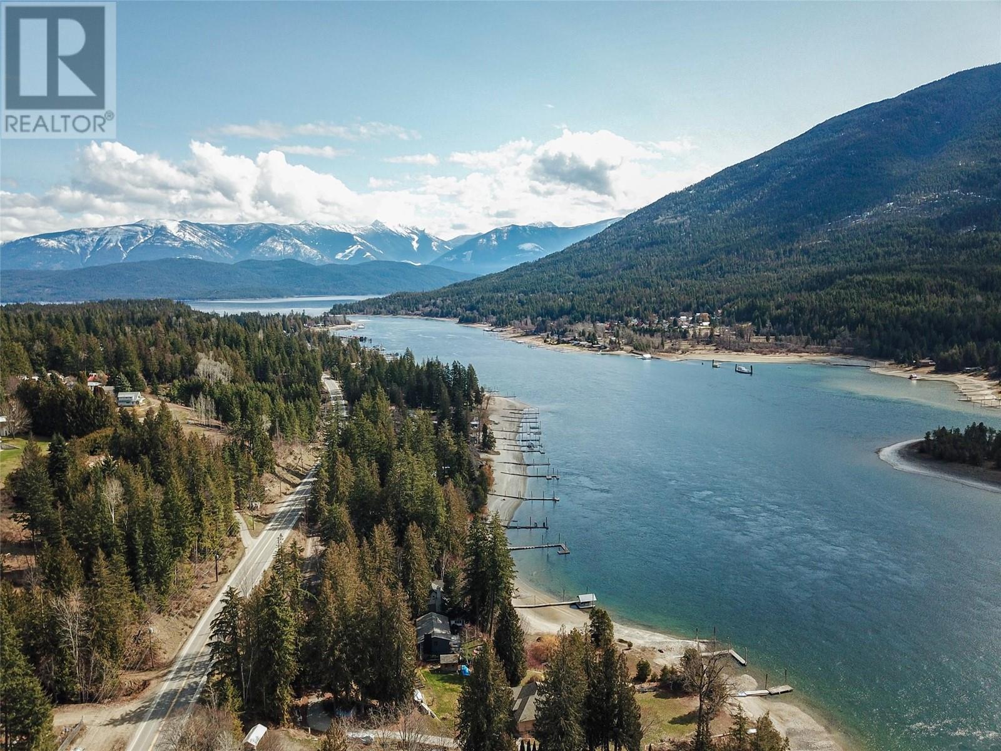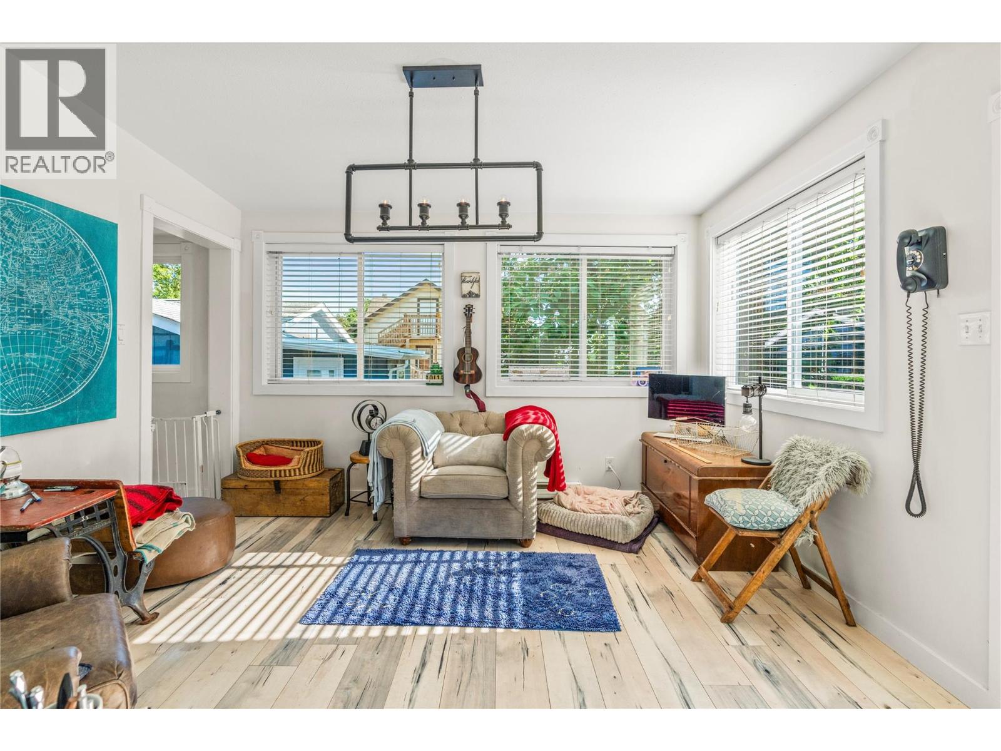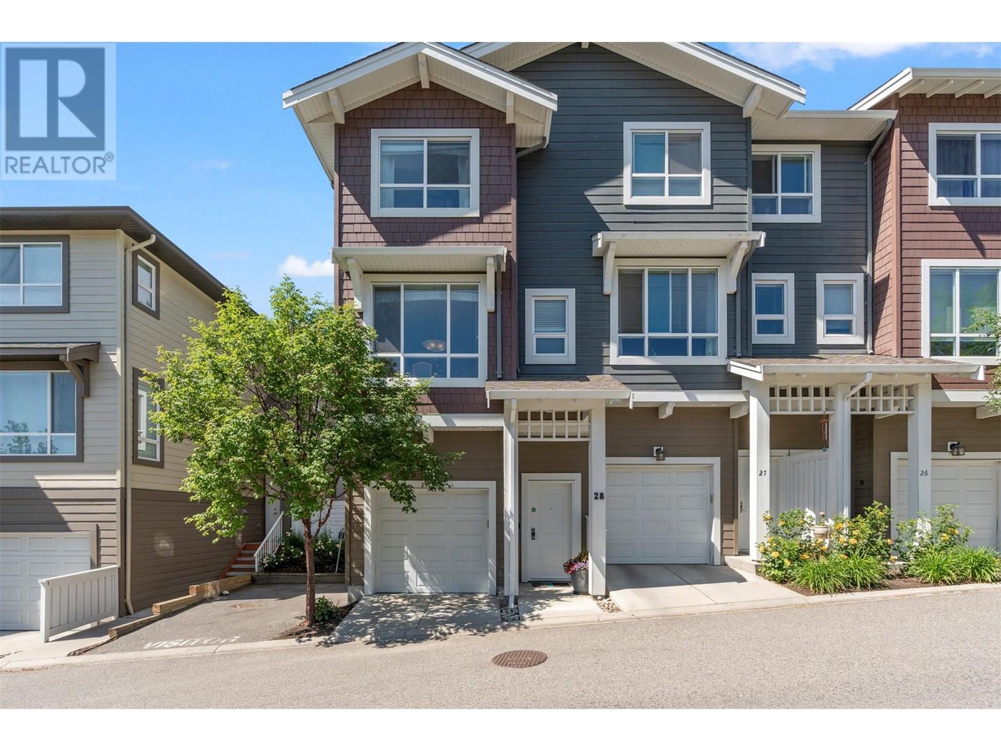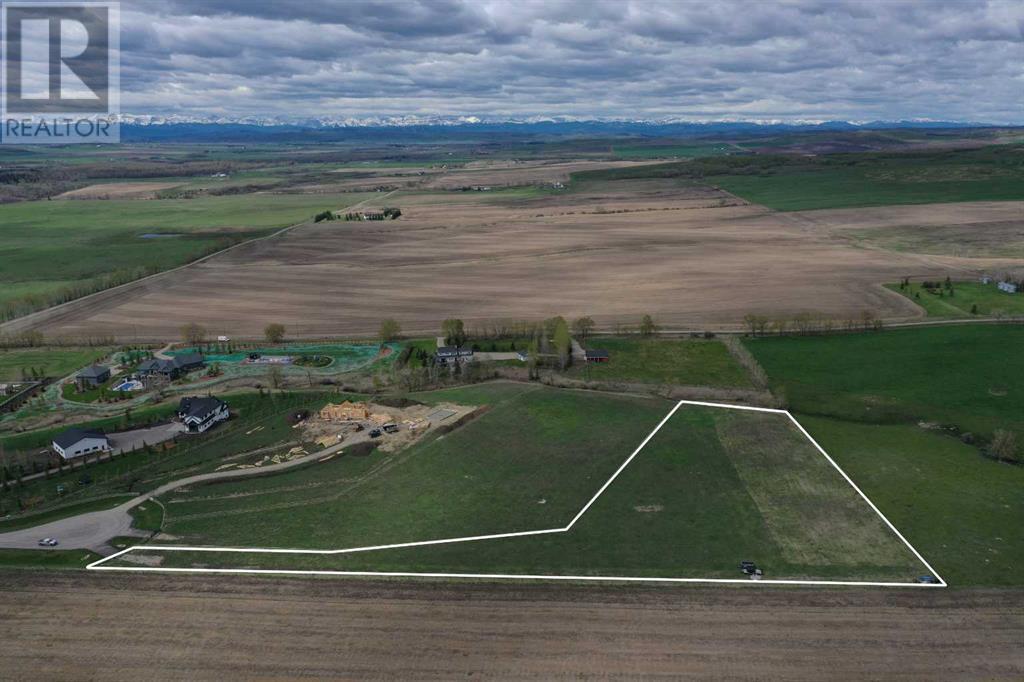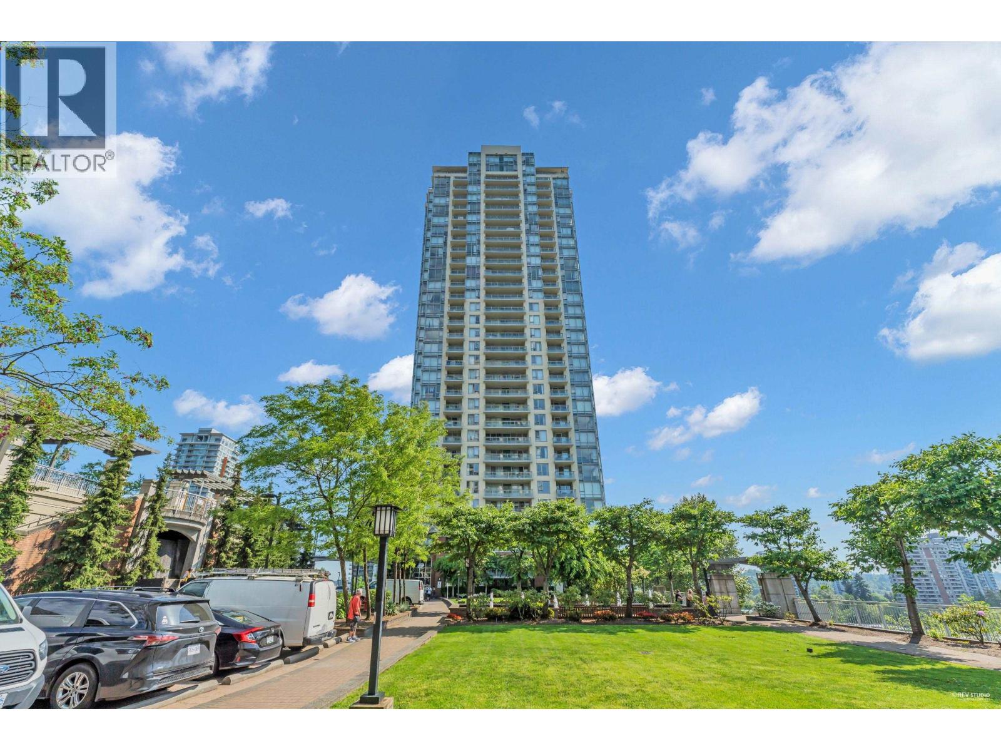3400 Wilson Street Unit# 211
Penticton, British Columbia
Welcome to Unit 211 in The Springs, a highly sought-after 55+ gated community in beautiful Penticton! This well-maintained 3-bedroom, 2-bathroom home offers approx. 1300 sq ft of thoughtfully designed living space, perfect for those looking to enjoy comfort, convenience, and community. Inside, you’ll find a spacious kitchen, bright open living and dining areas, and modern updates including a newer furnace and central air for year-round comfort. The double garage and driveway provide plenty of parking and storage space. Step outside to your own private retreat—a covered back patio with a retractable awning, ideal for morning coffee or evening relaxation. It’s the perfect spot to unwind or entertain in peace. The Springs offers fantastic amenities: RV parking (with approval), a clubhouse with full kitchen, pool table, exercise room, and a large covered patio with two BBQs overlooking a tranquil pond. It's a warm, welcoming community designed for relaxed, carefree living. Located just minutes from Skaha Lake, parks, and shopping at Wal-Mart, this move-in-ready home offers the perfect blend of lifestyle, location, and low-maintenance living. Don’t miss your chance to live the good life at The Springs! (id:60626)
Exp Realty
Exp Realty (Kamloops)
7416 3a Highway
Balfour, British Columbia
Enjoy over 170 feet of beautiful sandy beach, excellent sun exposure and exceptional privacy on this 1.06 acre waterfront property near Balfour. Spectacular lake and mountain views. The property is mostly level and gently sloping with a steep, forested section closer to the highway that buffers traffic noise. This property is just a few minutes from the Balfour golf course and a short 5 minute boat trip away from great fishing and other recreation on the main lake. Nelson is a scenic 25 minute drive away. The area is serviced by Balfour water, natural gas, telephone, internet, cable and electricity. The lot dimensions are approximately 165 feet wide by 720 feet deep but there is potential to pick up significant additional land via accretion. This is a special property, priced well under Assessed Value, ready for your development into your dream property. (id:60626)
Coldwell Banker Rosling Real Estate (Nelson)
3408 33rd Avenue
Vernon, British Columbia
Delightful heritage home retains all it's original character plus many modern upgrades. Centrally situated near recreational facilities, a park, tucked away on a peaceful no thru street adjacent to creek. Investment opportunity with its separate carriage studio that generates rental revenue. Moreover, a complete bathroom in the private attic is suitable for Airbnb or student rentals or home office. Featuring a mixed commercial zoning, it offers diverse business possibilities for professional services or the option to continue to make it your forever home. 4 bedrooms, 3 bathrooms, and secluded fenced yard, ready for immediate occupancy for a family or as an investment enriched with charming details. Studio suite has laundry ,a kitchen, designated parking, and a detached entrance. Don't overlook this rare find - schedule a viewing today. Its central location provides 100% walkability to shopping, dining, schools, recreation catering to families and professionals alike. The appealing exterior leads to bright living space flooded with natural light from large windows. The fenced yard is a secluded sanctuary, perfect for children to play, gardening, or host gatherings in the summer. Enjoy the cozy new furnace, new flooring and countertops in kitchen. Move in ready a lifestyle of convenience, and comfort that combines modern comforts with timeless charm. Whether you are in search of a long-term residence or investment with revenue streams, this property offers opportunity. (id:60626)
Fair Realty
625 Boynton Place Unit# 28
Kelowna, British Columbia
Modern and move-in ready townhouse in Winsome Hill ideal for both owners and investors. This 3-bedroom, 3-bathroom home offers the perfect blend of function and style. It features a bright and open main floor with a contemporary kitchen with stainless steel appliances, plenty of cabinet space, and large island. The living room flows seamlessly to the private yard and patio. Upstairs, you'll find three comfortable bedrooms, including a spacious primary suite with 4-piece ensuite. The attached double garage offers secure parking and extra storage. Tucked away in a walkable community just steps to trails, parks, schools, and shops. (id:60626)
RE/MAX Vernon
338214 Panima Close W
Rural Foothills County, Alberta
Discover the perfect blend of tranquility and convenience with this exceptional acreage lot, just 5 minutes west of Okotoks and 12 minutes to Calgary. Nestled in an exclusive 5-lot subdivision, this property offers stunning mountain views and borders open farmland and a seasonal creek, ensuring privacy and picturesque surroundings.Enjoy the benefits of architectural controls that maintain the integrity of this high-end community, featuring beautifully built estate homes. The property is fully fenced, with an electric gated entrance, and includes a small treed environmental reserve on the west side. (id:60626)
RE/MAX Complete Realty
1746 Baywater View Sw
Airdrie, Alberta
Ideally located on a sunlit corner lot in Airdrie’s beloved community of Bayside, this thoughtfully designed home blends timeless style with everyday practicality. Just steps from Nose Creek School, the canals, green spaces and playgrounds, it offers the perfect balance of outdoor connection and family convenience. With nearly 2,300 square feet and an unfinished basement ready for your vision, this home delivers space, comfort and curb appeal in one exceptional package. Inside, you're welcomed by soaring 9’ ceilings and a layout designed to enhance connection. Extra windows that only a corner lot can provide streams natural light into the living with a focal fireplace inviting you to put your feet up and unwind. Beautiful designer lighting adorns the adjacent dining room creating a casual elegant entertaining space that leads to the rear deck encouraging a seamless indoor/outdoor lifestyle. Stunningly designed, the kitchen blends beauty with function featuring rich maple cabinetry, stainless steel appliances, timeless subway tile backsplash, quartz countertops and a large centre island perfect for prep or casual meals. The stylish powder room with chic wallpaper and a mudroom with built-in storage add both personality and practicality. Upstairs, French doors open into a generous bonus room, an ideal zone for movie nights or playtime. The primary bedroom offers a peaceful retreat with a walk-in closet and a five-piece ensuite complete with dual sinks, a deep soaker tub and a separate shower. Two additional bedrooms are well-sized and share a full 4-piece bath. Laundry is conveniently located upstairs and includes a folding counter for added ease. Step outside to a private, fully fenced yard with raised garden beds, a storage shed, an expansive deck for summer BBQs and a gravel firepit area to enjoy cozy evenings under the stars. And there’s still plenty of grassy space for kids or pets to play! This exceptional home is in an unsurpassable location - stroll along the extensive pathway system that leads to the 6 km of waterways in this serene community with kayaking, cray fishing and pond hockey in the winter. Just a short bike ride away is the outdoor workout area and tennis courts and the always popular Chinook Winds Park in neighbouring Prairie Springs. Nose Creek Elementary School and W.H. Crowford High School are both within walking distance. Truly an unbeatable location with everything close at hand in a friendly neighbourhood that embraces the natural beauty of rural living yet has all the comforts of big city life! (id:60626)
First Place Realty
185 Essex Crescent
Charlottetown, Prince Edward Island
Welcome to this beautifully designed 4-bedroom, 3 bathroom home nestled in the sought-after Windsor Park subdivision. Featuring a desired split-entry layout this home offers both comfort and functionality for modern living. The open concept main level is perfect for entertaining, seamlessly connecting the kitchen, dining and living areas with an abundance of natural light. The attached, heated, double car garage provides convenience and cozy access during the colder months. Step outside and enjoy the serene backyard, which backs onto a peaceful wooden space, ideal for relaxing, playtime, or hosting summer gatherings. With plenty of room for the whole family and thoughtful design throughout, this home is the perfect blend of privacy, style, and practicality. All measurements are approximate and should be verified by the purchaser if deemed necessary. Please note: realtor is directly related to vendor. (id:60626)
Red- Isle Realty Inc.
19799 County 24 Road
North Glengarry, Ontario
Welcome to this stunning and unique log home sitting on nearly 6 acres in the peaceful Glengarry countryside! This 3 Bedroom + Loft, 3.5 bathroom home features 16.5ft cathedral ceilings, hardwood floors, loads of natural light, stunning field views, and a wide open unfinished basement for plenty of storage or fitness area. The functional eat-in kitchen space hosts ample counter and cupboard space, views of the rear yard, as well as high quality appliances. The living area is perfect for entertaining, raising a family, or just relaxing by the gas stove in the cozy atmosphere that this log home provides. The primary bedroom has high ceilings as well as a well finished 3-piece ensuite while the two other main floor bedrooms are spacious and have a 3-piece bathroom between them. Outside the home this property offers so much to love. With nearly 6 acres of land, a large 24' x 29' shop, income from solar panel lease, and plenty of green space to garden and hobby farm, this is an ideal property for hobbyists and outdoor enthusiasts alike! Call today for your private viewing of this absolutely unique property that has so much potential and live your country dream today! (id:60626)
Royal LePage Integrity Realty
RE/MAX Affiliates Marquis Ltd.
2906 9888 Cameron Street
Burnaby, British Columbia
Stunning Southeast View! Bright 2 bed + 2 bath with panoramic views of the city, Fraser River. Open-concept layout with granite counters, stainless steel appliances & laminate flooring. Bedrooms are separated for added privacy. Steps to Lougheed Mall, SkyTrain, Korean markets, restaurants & Northgate Village. On-site amenities include Grocery store, medical offices, Tim Hortons, banks & more. OPEN HOUSE JULY 19 (SAT) 1-3PM. (id:60626)
RE/MAX Crest Realty
1839 E Mclaren Road
Prince George, British Columbia
Quick possession available! Looking for a large home with room for the whole family? This home features 6 bedroom and 3.5 bathrooms. Extensive updates in recent years including kitchen, flooring (heated upstairs), updated combination boiler, tankless hot water heater and electrical to name a few. The basement has a brand new 2 bedroom 1.5 bathroom unauthorized suite with separate laundry and entrance and complete ventilation recirculation system. All updates per Seller. Brand new siding too! Quiet subdivision in Blackburn close to all levels of schooling. This home is a must see! All measurements are approximate and must not be relied upon without further verification. Total square footage and lot size taken from BC Assessment. (id:60626)
RE/MAX Core Realty
49 Porchlight Drive
Elmira, Ontario
Welcome to 49 Porchlight Drive in the charming town of Elmira! This beautifully maintained 2-storey freehold townhouse is a fantastic opportunity for first-time buyers, empty nesters, or investors alike. Offering 3 bedrooms and 3 bathrooms, the home features a bright eat-in kitchen with stainless steel appliances, a spacious living room, and a nicely finished recreation room - perfect for entertaining or relaxing. Upstairs, the large primary bedroom includes double closets and convenient cheater access to the 4-piece bathroom. Enjoy new carpet in the primary bedroom, hallway, and stairs, plus new luxury vinyl plank flooring in the two additional generously sized bedrooms - ideal for a growing family. Recent updates include: (2023) - Stove & Dishwasher. (2022) - Rangehood, Washer and Paved driveway. (2020) - Roof. (2019) - A/C. Step outside to your private deck, patio and fully fenced backyard, with no immediate rear neighbours. This is a quiet space to unwind after a long day. Offers welcome anytime - so don't miss your chance to call this wonderful home yours! (id:60626)
RE/MAX Twin City Realty Inc.
104 Brightoncrest Terrace Se
Calgary, Alberta
Welcome to 104 Brightoncrest Terrace SE – A Spacious and Stylish Home in the Heart of New BrightonThis beautifully updated 2-storey home offers the perfect blend of space, comfort, and modern finishes in one of Calgary’s most popular southeast communities. With over 2,100 sq ft of thoughtfully designed living space, 3 bedrooms, 2.5 bathrooms, and a versatile layout, this property is ideal for families and professionals alike.Step inside to discover a bright and open main floor, highlighted by a large front family room with expansive windows that flood the space with natural light. A cozy gas fireplace adds a warm, inviting touch—perfect for relaxing evenings at home. The kitchen is a true standout, featuring granite countertops, a large central island, stainless steel appliances including a brand-new electric stove, dishwasher, and microwave hood fan, and ample cabinetry for storage and meal prep. Whether you’re cooking for the family or entertaining guests, this space delivers both style and function.Just off the main living area, a dedicated flex room provides the ideal space for a home office, study area, or kids’ playroom—offering quiet separation from the main activity of the home.Upstairs, the expansive bonus room offers a second living area that’s perfect for movie nights, gaming, or a family retreat. Pre-wired for surround sound, this versatile space is ideal for a full home theatre setup—making it the ultimate spot to unwind and enjoy your favorite entertainment in cinematic style. The large primary suite features a walk-in closet and a spacious 5-piece ensuite complete with a deep soaker tub, separate standing shower, and dual vanities. Two additional bedrooms, a full 4-piece main bathroom, and a convenient upper-floor laundry room complete the second level.Recent upgrades include brand-new carpet and luxury vinyl flooring, fresh paint throughout, and new window coverings—making this home truly move-in ready.Outside, enjoy summer evenings on th e expansive back deck, with plenty of room for outdoor dining and lounging. The large, fully fenced backyard provides space for kids, pets, or future landscaping dreams. The attached double garage offers secure parking and additional storage.Located within walking distance to parks, playgrounds, schools, and the New Brighton Club (offering year-round recreation including a splash park, skating rink, tennis, and more), plus easy access to shopping, restaurants, transit, and major roadways—this home offers exceptional value in a family-friendly location.Don’t miss your opportunity to own this updated and spacious home in one of Calgary’s most welcoming communities—book your private showing today! (id:60626)
Exp Realty

