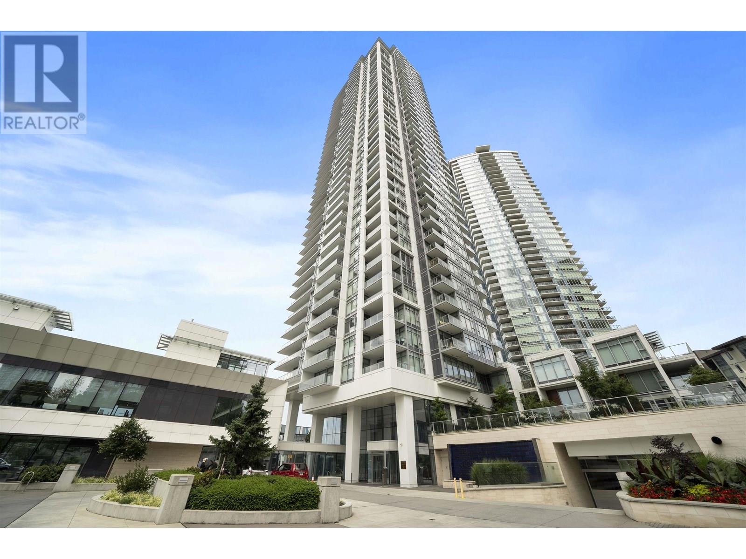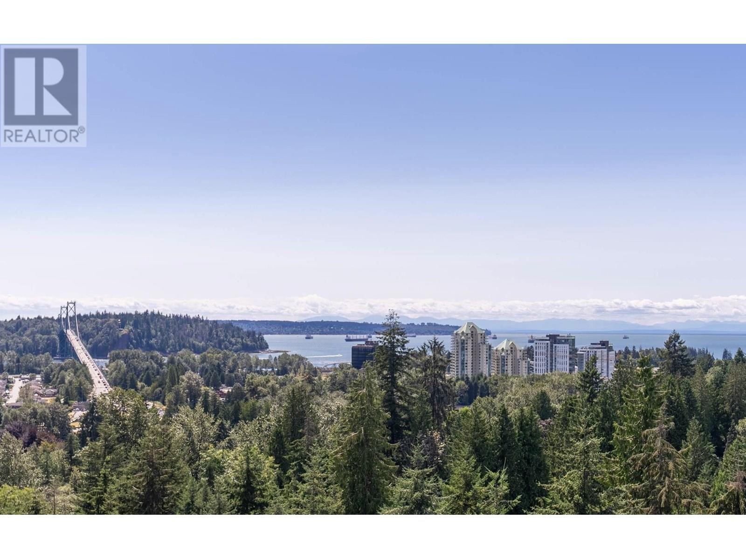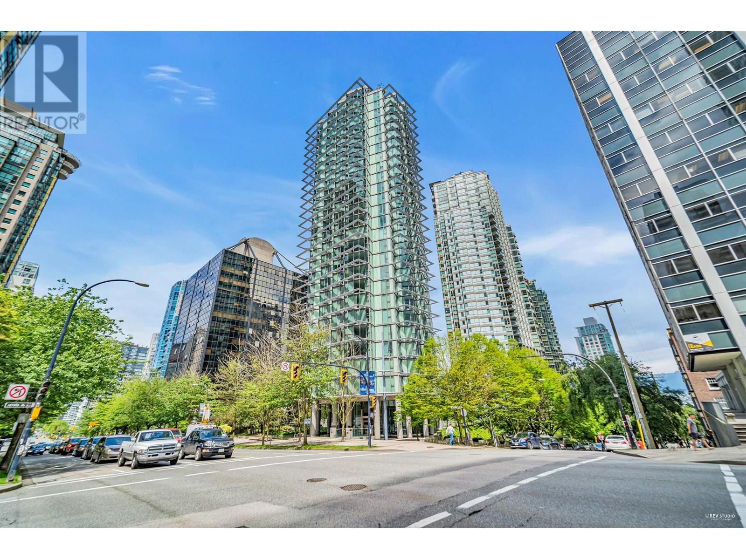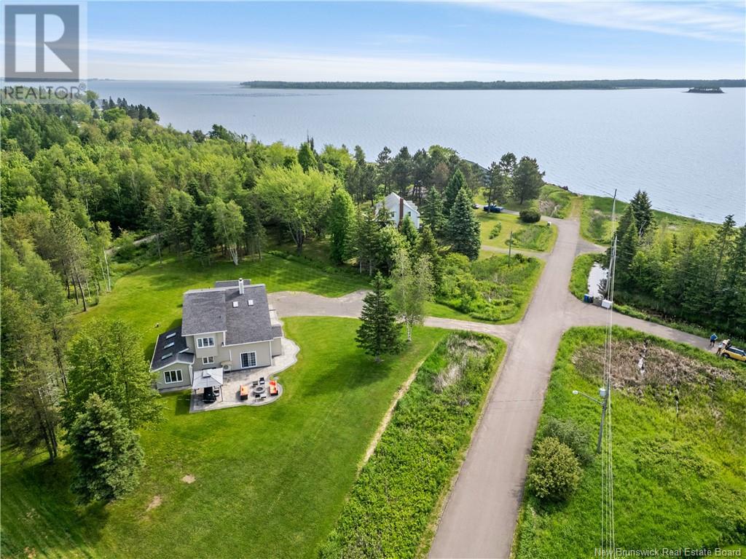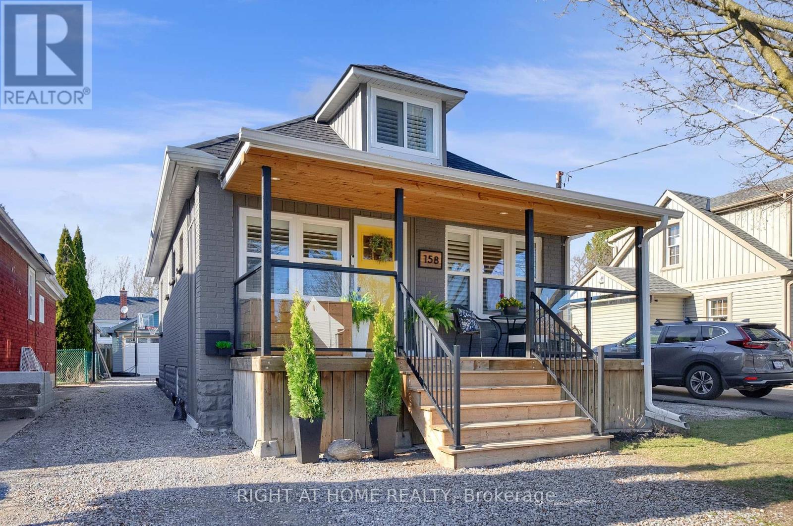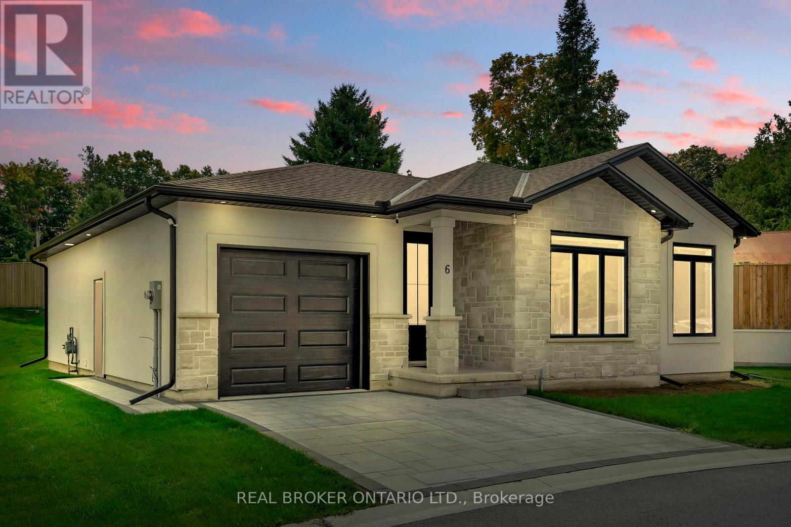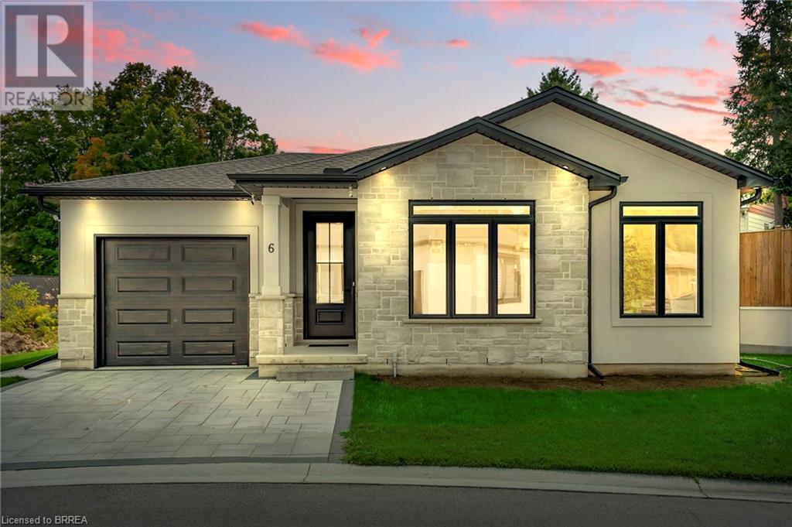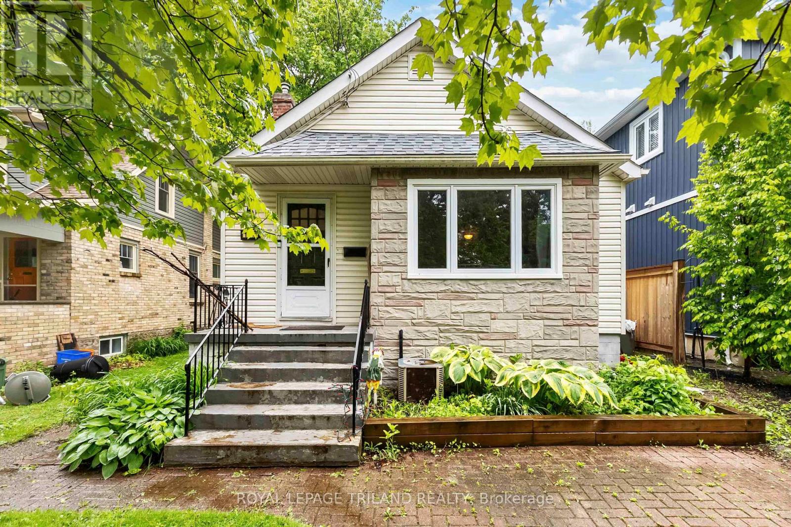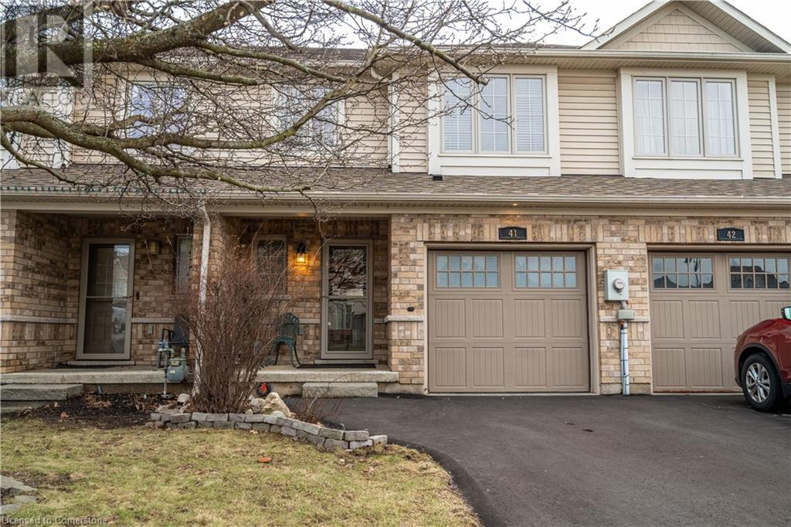2209 1888 Gilmore Avenue
Burnaby, British Columbia
Triomphe, built by the esteemed Millennium Development. This remarkable 1 Bed+Den is located on the 22nd floor providing city & mountain views from your living room & bedroom! This bright & spacious home features lofty over height ceilings, expansive floor-to-ceiling windows, A/C, & wide plank flooring. Chef kitchen w/designer integrated Bosch appliances, quartz countertop and marble inspired backsplash. Airy bedroom w/wic, oversized den and a 119sqf balcony complete this exceptional home. Resort style amenities: 24hr concierge, lounge, music/game room, gym, yoga studio, heated rooftop pool & hot tub. Conveniently within walking distance from Gilmore skytrain, Amazing Brentwood Centre, Solo District, Save on Foods, Home Depot, restaurants & more! Open House: Sun, July 20th from 2pm - 4pm. (id:60626)
Angell
354 Magnolia Square Se
Calgary, Alberta
Welcome to this beautifully upgraded home in the highly sought after lake community of Mahogany, offering full access to beaches, walking paths, and all the exclusive lake amenities that make this neighbourhood one of Calgary’s finest. Built in 2021 by Excel Homes and backed by a full transferable home warranty, this meticulously maintained property offers 2,180 sqft of elegant, fully developed living space. Step inside to discover 9 foot ceilings, luxury vinyl plank flooring, and expansive windows that flood the home with natural light. The main floor features a spacious open concept layout with a stunning living room accent wall complete with floating shelves, a floor to ceiling stone faced electric fireplace, and custom design touches. The chef’s kitchen is a dream, highlighted by quartz countertops, extended cabinetry, stainless steel appliances, a built in microwave, and a large centre island with a breakfast bar. A convenient rear mudroom with built in storage and a half bath complete the main level. Upstairs you’ll find three generous bedrooms, including a luxurious primary suite with an upgraded ensuite boasting dual vanities, quartz counters, and a huge walk in closet with natural light. The lower level is fully finished with a spacious rec room, flex space, a fourth bedroom, and a full bathroom, perfect for guests or growing families. The exterior features low maintenance landscaping and a fully finished double detached garage. Whether you're relaxing at the beach, entertaining in your dream kitchen, or enjoying the comfort of a fully finished basement, this home checks all the boxes. Don’t miss your opportunity to live in one of Calgary’s best lake communities. Contact the listing agent today for your private showing! (id:60626)
2% Realty
1702 2016 Fullerton Avenue
North Vancouver, British Columbia
Welcome to this stunning 2-bedroom, 2-bathroom condo in the sought-after Lillooet Building, offering breathtaking panoramic views of the ocean, Lions Gate Bridge, and North Shore Mountains. With over 985 sqft of bright, spacious living, this beautifully updated home features a recently renovated kitchen, expansive living room, and generously sized bedrooms. Enjoy the comfort of sleek laminate flooring throughout and large windows that fill the space with natural light. This concrete high-rise offers exceptional amenities, including a pool, hot tub, sauna, gym, library, and games room. Conveniently located just minutes from Park Royal Shopping Centre, Grouse mountain, ski hills, and downtown Vancouver.Enjoy the best of city convenience and nature at your doorstep! (id:60626)
Sutton Group-West Coast Realty
28 Roupen Crt Court
Hammonds Plains, Nova Scotia
Welcome to 28 Roupen Courtan immaculate split-entry home nestled at the end of a quiet cul-de-sac in the desirable Kingswood neighbourhood. Surrounded by nature and offering exceptional privacy, this property combines modern comfort with serene living. The main level features an open-concept kitchen, dining, and living area, perfect for entertaining. The kitchen is a chefs dream, complete with granite countertops, a unique stone backsplash, gas cooktop, and stainless-steel appliances. The spacious primary bedroom includes a walk-in closet and a luxurious 5-piece ensuite with a soaker tub and custom shower. A second bedroom and full bathroom complete the upper level. Heating and cooling are handled efficiently with a ductless heat pump and electric baseboards. The lower level offers great flexibility with a third bedroom, full bath, laundry room, cozy rec room with a fireplace, and a large storage closet. An attached garage with interior access adds convenience. Step outside to your peaceful backyard oasisideal for relaxing, entertaining, or simply watching deer wander by. All of this is just minutes from local amenities on Hammonds Plains Road and less than 30 minutes from Downtown Halifax. A rare blend of tranquility and accessibilitythis home is a must-see. (id:60626)
Royal LePage Atlantic
1007 1331 W Georgia Street
Vancouver, British Columbia
Discover contemporary city living at The Pointe in the heart of Coal Harbour-just steps from the Seawall, Stanley Park, and the vibrant shops and restaurants of Robson St. This bright and well-appointed unit offers city views to the southwest and with the park and waterfront nearby. Inside, you´ll find floor-to-ceiling windows that flood the space with natural light, an open-concept kitchen with modern appliances, a convenient eating bar, and generous cabinet and counter space, durable thick laminate flooring, paint, updated lighting, in-suite laundry (renovation was done in 2015). Building amenities include a 24-hour concierge, fully equipped gym, business center, residents' lounge, meeting room, bike storage, and secure underground visitor. One parking. Jul 19 Sat 2-4pm Openhouse (id:60626)
Royal Pacific Realty Corp.
7824 33 Avenue Nw
Calgary, Alberta
Development Permit Approved!!! Don't wait a year to get your development permit approved!! Ready to Build 8 plex. All plans and architectural designs will be transferred to the new owner, that is over $30,000 of value and a year waiting around. If you need more time to build, the home is a great rental, the home was generating $2500 plus utilities. 50ft x120ft Rectangular flat Lot located in the heart of Bowness on 33avenue, close to all amenities and roadways, farmers market and COP ski hill. This amazing bungalow with over 1300 sqft of living space. Three Large bedrooms, Living room and dining room, large kitchen with lots of storage. Spacious front and back yards, fully fenced with a large shed for all your storage needs. Selling realtor has interest in the property. (id:60626)
Cir Realty
20 De L'aigle Road
Shediac Bridge, New Brunswick
Beach house dream! This home has been completely renovation with extra attention to details. Just steps away from the ocean. Offering an open plan with a unique layout. As you enter the home you will be pleased to see the open staircase centrally located with beautiful refinished Harwood floors. The stunning white kitchen with plenty of wood cabinetry, 7' centre island and tiled back splash flowing to the coffee bar will not disappoint. The large back sunroom with skylights looks over the treed backyard for a peaceful environment. The living room with stone fireplace and dining area will be perfect for entertaining success. Main floor laundry, full bathroom and 2 bedroom are located on the main level. Lots of large windows all around and uniform lighting for meticulous style. Upstairs you have a loft area looking over the dining room with water views makes it perfect for a reading/office area. The primary bedroom with an open luxurious 5pc ensuite will have you relaxed In no time. 2 other bedrooms complete the upstairs with on have a bunk style for the younger generation. Open style closets for easy access and the creative minds are well organized. Year round comfort with 2 mini split and a propane operated generator. The exterior has a beautiful lawn and an immense amount of stone around the home and around the custom fire Pitt area for pure enjoyment. Look at visual tour and Drone video attached to this listing for your enjoyment. Call your REALTORS® to view! (id:60626)
RE/MAX Avante
158 Stacey Avenue
Oshawa, Ontario
Welcome to 158 Stacey Avenue - An elegantly beautiful bungaloft in prime central Oshawa location. Close to many amenities such as Costco and downtown restaurants and entertainment. Offering a seamless blend of style and functionality. Be welcomed by the spacious front porch looking out to the stately maple tree and make use of the sunny front room for entering. This home features vinyl plank floors throughout all levels and a thoughtful layout with a main floor primary bedroom with a lovely bay window view to the backyard and large closet. The second bedroom and third bedrooms are cheery for the children. The chef's kitchen is a showstopper, boasting a coffee & breakfast area, stunning quartz countertop, tile backsplash, and beautiful stainless appliances. The lower floor provides a large laundry and storage room combined with the spacious recreation room and another full bath that make it wonderful for relaxing. The loft family room really impresses with loads of storage for a bar and library and a dedicated computer area. This home is delightful and ready for your family to just move in and enjoy with nothing to do. (id:60626)
Right At Home Realty
6 - 5 John Pound Road
Tillsonburg, Ontario
Step into a world of effortless luxury with this stunning 1+1 bedroom home, where modern design meets easy living. The main floor welcomes you with an inviting family room that seamlessly flows into a chic, upgraded kitchen, complete with extended height cabinets, sleek quartz countertops, stainless steel appliances, and a breakfast bar peninsula perfect for casual dining. Whether you're enjoying a meal in the cozy dining area or stepping out to the deck for alfresco dining, this home offers flexibility for every occasion. Ideal for hosting, the main level also includes a stylish 2-piece guest bathroom, while the primary bedroom serves as your personal retreat with a spa-like 3-piece ensuite featuring a glass-enclosed shower. Daily chores are a breeze with convenient main floor laundry and direct access to the single garage. The excitement continues downstairs in the beautifully finished lower level, featuring oversized windows that flood the space with natural light, recessed lighting, and a spacious rec room ready for relaxation or fun. An additional bedroom and a luxurious 4-piece bathroom complete this versatile space, perfect for guests or extra living quarters. This home is the ultimate blend of modern luxury and low-maintenance living in the sought-after Mill Pond Estates. Dont miss your chance to live the easy, stylish life! (id:60626)
Real Broker Ontario Ltd.
5 John Pound Road Unit# 6
Tillsonburg, Ontario
Step into a world of effortless luxury with this stunning 1+1 bedroom home, where modern design meets easy living. The main floor welcomes you with an inviting family room that seamlessly flows into a chic, upgraded kitchen, complete with extended height cabinets, sleek quartz countertops, stainless steel appliances, and a breakfast bar peninsula perfect for casual dining. Whether you're enjoying a meal in the cozy dining area or stepping out to the deck for alfresco dining, this home offers flexibility for every occasion. Ideal for hosting, the main level also includes a stylish 2-piece guest bathroom, while the primary bedroom serves as your personal retreat with a spa-like 3-piece ensuite featuring a glass-enclosed shower. Daily chores are a breeze with convenient main floor laundry and direct access to the single garage. The excitement continues downstairs in the beautifully finished lower level, featuring oversized windows that flood the space with natural light, recessed lighting, and a spacious rec room ready for relaxation or fun. An additional bedroom and a luxurious 4-piece bathroom complete this versatile space, perfect for guests or extra living quarters. This home is the ultimate blend of modern luxury and low-maintenance living in the sought-after Mill Pond Estates. Don't miss your chance to live the easy, stylish life! (id:60626)
Real Broker Ontario Ltd
144 Victoria Street
London East, Ontario
Turnkey Investment Opportunity - Downtown London. Prime location just minutes from Western University, this fully licensed 4-bedroom, 2-bathroom student rental is always fully leased and generating solid income. Currently rented for $3,997.48/month with a new lease in place for the upcoming year. Tenants pay utilities, keeping your overhead low. This income-generating bungalow is ideal for investors looking for a reliable, low-maintenance addition to their portfolio. Don't miss out. Downtown rentals like this don't last! (id:60626)
Royal LePage Triland Realty
222 Fall Fair Way Unit# 41
Binbrook, Ontario
Nestled in a quiet, family-friendly neighborhood in the heart of Binbrook, this beautifully updated townhome offers an open-concept living space with numerous upgrades throughout and is move-in ready. Walking distance to Fairgrounds Community Park, schools, grocery stores & restaurants. Recent updates include new flooring, fresh paint, renovated bathrooms, and an upgraded kitchen featuring new countertops and backsplash. The fully finished basement adds additional living space, perfect for a recreation room, home theatre or office. (id:60626)
RE/MAX Escarpment Realty Inc.

