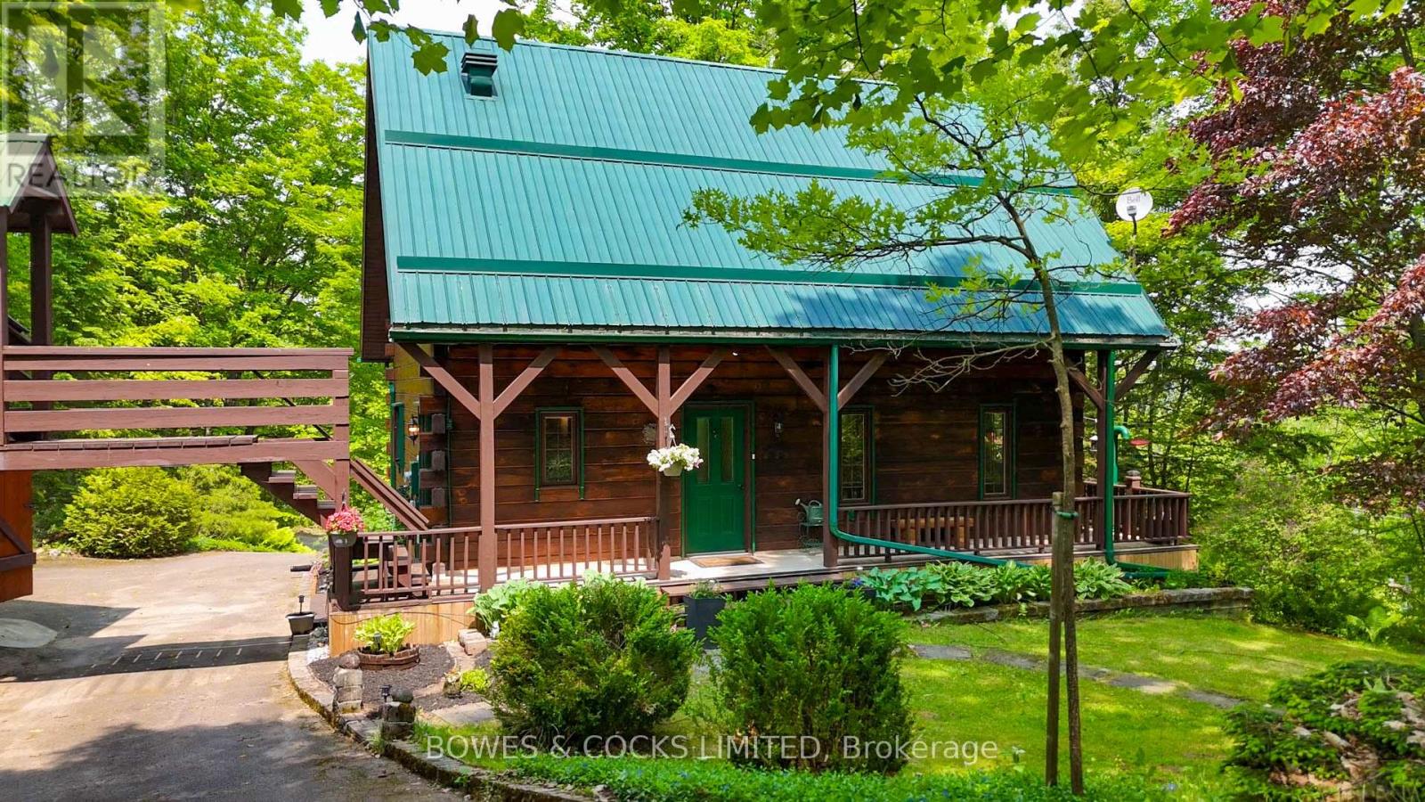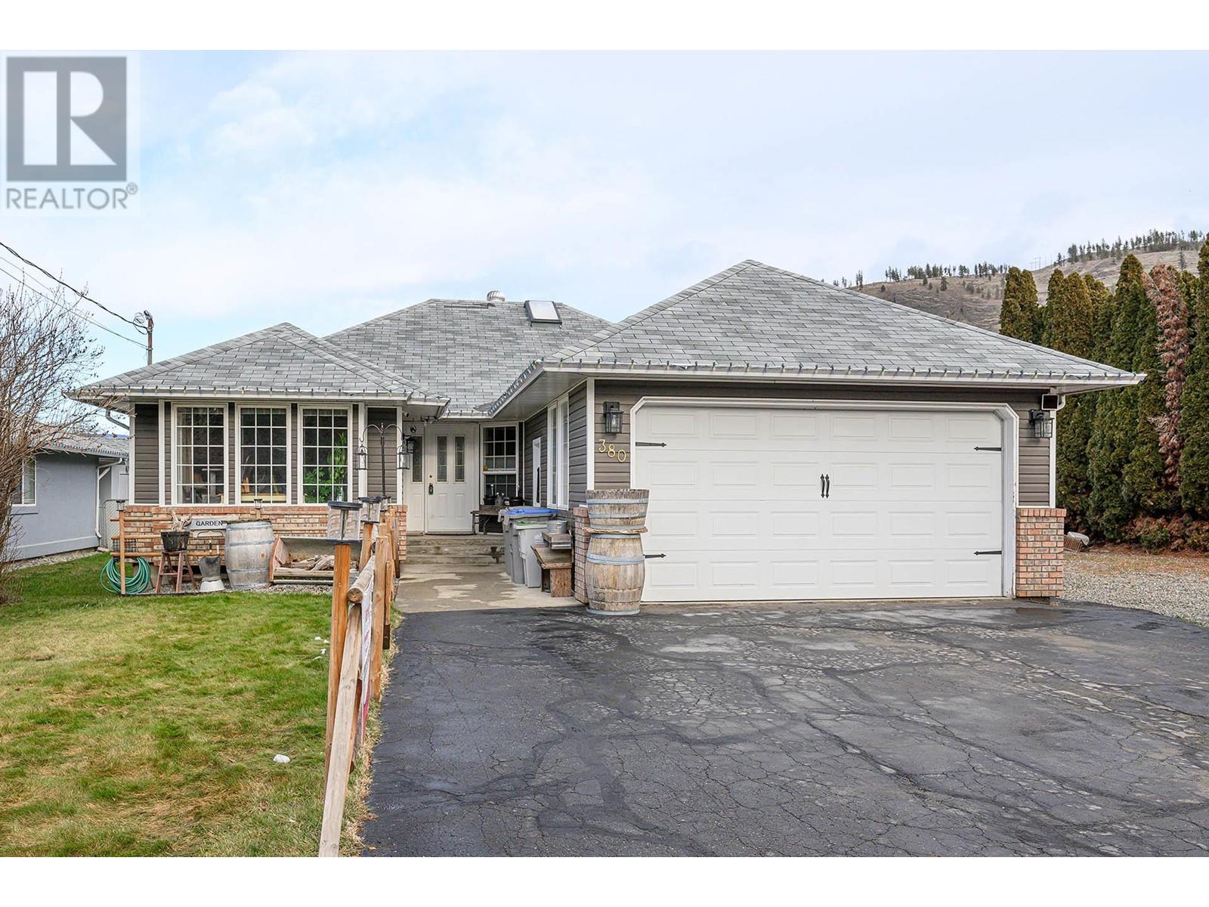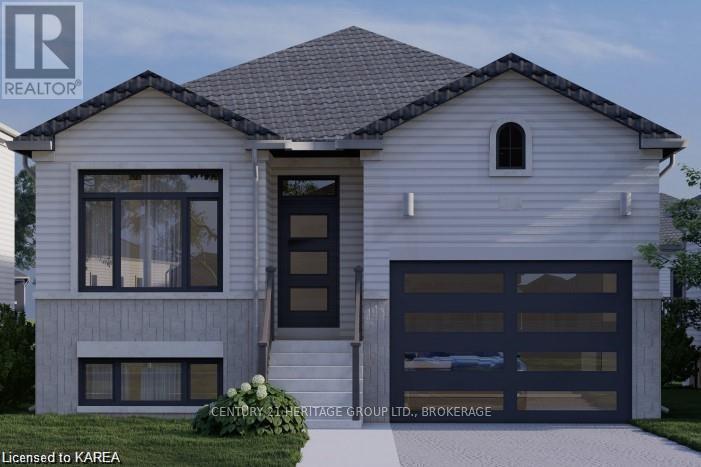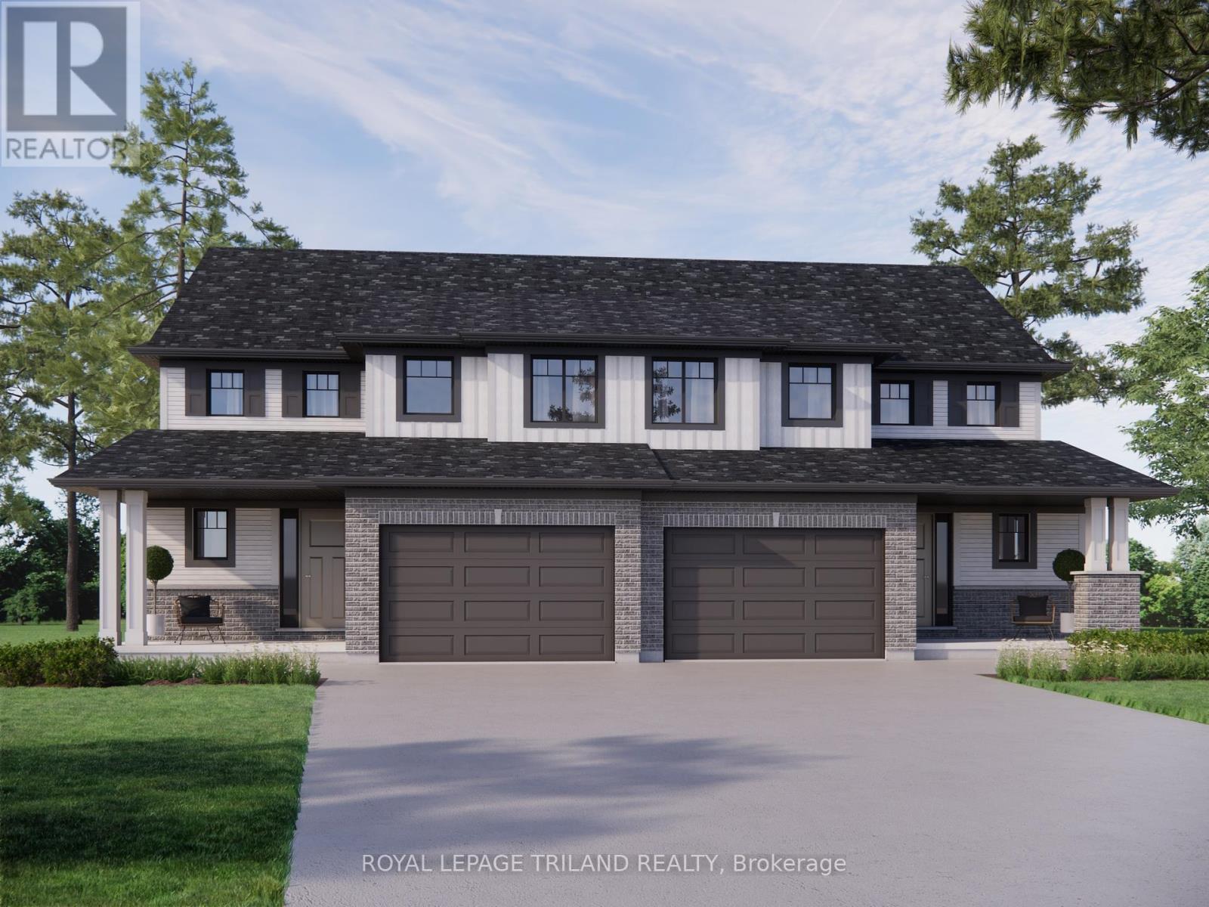222 Cooperswood Green Sw
Airdrie, Alberta
(OPEN HOUSE SATURDAY JULY 5th 1 - 3pm)Condition and location are everything in Real Estate, and this property does not disappoint! Welcome to 222 Cooperswood Green SW! With traditional lines and impressive curb appeal that boasts well manicured landscaping and an inviting front porch to enjoy your morning coffee, this 3 bed 3 bath home is sure to check all the boxes! Heading inside, this home screams pride of ownership! No need to do any maintenance as this home is truly move-in-ready! Luxury vinyl flooring flows throughout the open concept main floor that provides ample space for entertaining, and the 10 foot ceilings give the space a truly expansive feel! The focal point is the Kitchen with its amaretto cabinets, stone countertops and Stainless Steel Appliances. The front living room has a cozy gas fireplace for those cool winter days. There is a convenient powder room, mainfloor laundry and rear mudroom. Heading upstairs the master bedroom is expansive with its walk-in closet and private 4 piece ensuite complete with soaker tub, dedicated shower and more stone countertops! There are 2 more ample bedrooms and another 4 piece bath that completes the upper level. The backyard oasis is the perfect place to relax after a long day with its expansive deck, Pergola, Gas BBQ hookup and manicured flower beds. The rear double garage provides added convenience! Downstairs the undeveloped basement is awaiting your creative touch! This location is truly walkable with shopping , grocery and eateries only a couple blocks away! Book your private showing today! (id:60626)
2% Realty
9 Golf Links Drive
Loyalist, Ontario
Rare Opportunity to Purchase a Brand New Semi-Detached Home At Loyalist Golf Club! This brand-new bungalow features 1106 sq. ft of living space with 2 bd, 2 bath, Double Car Garage and Basement. No Stairs! Excellent For Retirees! Located on the Grounds of the Popular Loyalist Golf and Country Club, Residents Enjoy Year-Round Lifestyle Activities. Purchase includes Golf Club membership worth $20k. Homeowners Optionally Maintain Club Membership and Use Club Amenities (about $100 a month). Amenities Include: Restaurant, a Pro Shop and Locker Rooms, Exercise and Billiard Rooms, Heated Swimming Pool, and Hot Tub. Great Location - 20 min west of Kingston, Close to the Lake, Amherst Island, Nature, Sandbanks. Watch the Youtube Video To Learn More About The Community. (id:60626)
Right At Home Realty
59 Romy Crescent
Thorold, Ontario
Nestled in a friendly, established neighborhood, this inviting detached home delivers abundant space, thoughtful upgrades, and unmatched versatility. Step inside to a bright, open-concept living and dining area, highlighted by a captivating brick fireplace that creates warmth and charm at the heart of the home. The well-designed galley kitchen features ample cabinetry and storage, complete with updated appliances, including a brand-new dishwasher. Perfect for entertaining or relaxing, walk out into your private south-facing backyard haven fully fenced for ultimate privacy, with no rear neighbours! Enjoy sunny afternoons and quiet evenings in your expansive yard, complemented by a convenient storage shed. Thoughtfully converted, the original garage now serves as a large, comfortable main-floor bedroom or flex room, ideal for multi-generational living, guests, or a work-from-home office. Upstairs, three spacious bedrooms offer peaceful retreats for the entire family. The fully finished basement provides two additional bedrooms and an additional three piece bathroom, maximizing this home's impressive accommodation potential. With parking for up to SIX vehicles in the generous driveway, convenience is at your doorstep. Ideally located near transit, excellent public schools, Brock University, shopping, parks, and the vibrant attractions of Niagara Falls, this property seamlessly blends comfort, convenience, and versatility. Don't miss your chance to call this charming, spacious home yoursperfectly suited for growing families, investors, or anyone seeking plenty of room to thrive! (id:60626)
Cityscape Real Estate Ltd.
2507 1068 Hornby Street
Vancouver, British Columbia
Location! View! Great 1 BR in The Canadian. Experience Downtown living with perfect blend of comfort & luxury! It features floor-to-ceiling windows providing breathtaking city & mountain views. Hardwood floors, fireplace & open-concept layout. Den can serve as spacious home office. Includes 1 parking & 1 storage. The building's top-tier amenities include concierge, game/meeting/media room. Additionally, for a monthly fee, you'll have access to the world-class amenities at the Sheraton Wall Centre including pool, cardio, weight room, hot tub & sauna, located right across the street. Just steps to grocers, cafes, dining, parks, transit, Yaletown, the West End, Robson, water front & much more. By appointments (id:60626)
Royal Pacific Realty Corp.
19 Ridge Road
Bancroft, Ontario
Nestled on a quiet cul-de-sac just five minutes from downtown Bancroft, this custom-built log home offers a rare combination of rustic charm, modern comfort, and everyday convenience. Surrounded by beautifully landscaped, tree-lined grounds with natural stone accents, this two-storey home features three plus one bedrooms and three bathrooms, making it ideal for families or anyone seeking a tranquil escape with town amenities close at hand. Step inside the spacious main level where a large eat-in kitchen awaits, complete with stainless steel appliances, generous cupboard space, and a walkout to a wraparound deck that overlooks the peaceful, private property. A cozy sitting area, a practical mud and laundry room, and a versatile den or home office complete the main floor, creating a layout that's both functional and inviting. Upstairs, the serene primary suite features a four-piece ensuite, walk-in closet, and a walkout to a Juliette balcony perfect for quiet mornings with a view. The fully finished lower level offers a warm rec room with a woodstove, a workout room or fourth bedroom, a three-piece bathroom, and plenty of storage and utility space. The home is equipped with a forced air electric furnace, HVAC system, steel roof, heated eavestroughs, and a generator hookup to keep you comfortable year-round. A standout feature is the spacious two-storey detached garage and carport with hydro, easily accessed by a double driveway that provides separate access to both the upper and lower levels, offering ample parking and flexible use for vehicles, storage, or workshop space. With municipal services and direct access to the Heritage Trail from your driveway, this property is ideal for nature lovers and outdoor enthusiasts. You're also just minutes away from schools, shopping, golf, lakes, provincial parks, and a variety of trails. (id:60626)
Bowes & Cocks Limited
112 Hunters Creek Drive
Charlottetown, Prince Edward Island
When Viewing This Property On Realtor.ca Please Click On The Multimedia or Virtual Tour Link For More Property Info. This Family Home is close to All amenities. UPEI, Spring Park, Queen Charlotte & Colonel Gray Family of Schools. As well as in a residential area but within walking distance to Walmart, Home Depot, Theatre, Drug Stores etc.. The European Style Kitchen with wrap around peninsula is XL large for entertaining. The patio doors go to a private back yard with southern exposure. The formal dining room, living room and spacious main floor offer so much! The mantel and electric fireplaces add to a warm atmosphere. The 1/2 bath on main level is convenient. The 2nd level offers 4 good sized bedrooms, one with a sundeck. The primary has a 3 pc bath, and dbl closets. The home consists of all hardwood and ceramic tiled floors on the main level. All windows have been replaced & new garage door. (id:60626)
Pg Direct Realty Ltd.
380 Mattoch Mckeague Road
Kamloops, British Columbia
Welcome to this beautifully designed rancher offering over 2600 sq ft of living space, perfect for families or those who love to entertain. This home features 3 spacious bedrooms and 2 baths on the main floor, with vaulted ceilings in the living room that create an open and airy feel. The primary bedroom is an open-concept design, has a soaker tub with jets, and plenty of room to relax. The fully finished basement adds versatility, whether for a recreation space, home office, or guest quarters and much more! Step outside to your private, flat back yard – a sprawling multi-level patio with a pergola, perfect for summer gatherings, all within a fully fenced backyard. There’s ample parking with a 2-car garage and extra space for your RV or toys. Stay cool in the summer with central air conditioning. Located in a desirable neighborhood, this property offers the perfect blend of comfort, space, and functionality at a great price. All offers to be accompanied by a schedule A. Contact the listing agent for further agent or to book a private showing. (id:60626)
RE/MAX Real Estate (Kamloops)
606 - 40 Chichester Place
Toronto, Ontario
Welcome to a charming boutique building offering comfort, convenience, and exceptional value. This beautifully maintained 1,355 sq. ft. suite features a spacious open-concept layout with 2 generous bedrooms plus a den, ideal as a third bedroom or home office. Enjoy the updated eat-in kitchen, perfect for casual meals, alongside a separate dining area for entertaining. The primary bedroom is a true retreat with a private ensuite, while the second full washroom adds extra convenience. An in-suite laundry room, private balcony, and ample storage space complete this well-designed home. Residents enjoy access to great amenities, including an outdoor pool, recreation room, and secure underground parking. Monthly maintenance fees cover Cable TV, Internet, Building Insurance, Water, Parking. Perfect for families, first-time buyers, or downsizers, this condo is ideally located near major highways (DVP, 401, 404), Fairview Mall, public transit, top-rated schools, shops, and restaurants. Don't miss your chance to own a rare, spacious unit in a quiet, well-managed building! (id:60626)
Century 21 Leading Edge Realty Inc.
55 Dusenbury Drive
Loyalist, Ontario
The Harmony model by Golden Falcon Homes, nestled in Golden Haven. This 2 bed /2 bath bungalow, is 1188 sq/ft, & a testament to modern elegance. exuding an airy and expansive feel, inviting light and life into every corner. At the heart of this home lies a custom-designed kitchen with granite countertops and envisioned as a modern center for culinary creativity. The main living area, a symphony of space and light, combines a great room and country kitchen to create an inviting hub for family activities and entertainment. The possible finished basement is a realm of possibilities, offers ample room for recreation and relaxation. The primary bedrm, features an ensuite bath and walk-in closet, . An elegant modern design. Situated just minutes from schools, parks, Kingston and the 401, This build invites you to bring your personal touch. Occupancy as early as July 2024Welcome to your new beginning in Golden Haven where elegance, character, and comfort unite. (id:60626)
Century 21 Heritage Group Ltd.
105 Creighton Drive
Loyalist, Ontario
Introducing the "Harmony" model by Golden Falcon Homes, a masterpiece of design nestled in Golden Haven. This 2 bed / 2bath bungalow, spanning 1188 sq/ft, is a testament to modern elegance. the Harmony model exudes an airy and expansive feel, inviting light and life into every corner. At the heart of this home lies a custom-designed kitchen, boasting granite countertops and envisioned as a modern center for culinary creativity. the Harmony is crafted for those with a penchant for style and a demand for the highest quality. The main living area, a symphony of space and light, combines a great room and country kitchen to create an inviting hub for family activities and entertainment. The finished basement, a realm of possibilities, offers ample room for recreation and relaxation. The primary bedroom, features an ensuite bath and walk-in closet, . Elegance meets curb appeal with stone accents and a modern design that adorns the front of the home. Nestled in an ideally situated neighborhood, just minutes from schools, parks, Kingston and the 401, This build, currently underway and slated for occupancy in the first week of July, invites you to bring your personal touch Seize the opportunity to tailor this beautiful build to your taste and preferences. Experience the perfect harmony of form and function in a home designed for contemporary living, where every detail is crafted with care Welcome to your new beginning in Golden Haven - where elegance, character, and comfort unite. Finished basements are not included in price. Floor plan is included for reference. (id:60626)
Century 21 Heritage Group Ltd.
134 Manor Road
St. Thomas, Ontario
Welcome to 134 Manor Road! This 1520 square foot, semi-detached 2 storey with 1.5 car garage is the perfect home designed with family in mind. The Elmwood model offers a spacious foyer, powder room, large open concept kitchen/dining/great room on the main floor, all done in luxury vinyl plank flooring. The kitchen includes gorgeous granite counter tops and tiled backsplash. The second level features three spacious carpeted bedrooms and a full 4-piece bath. The Primary bedroom offers a large walk in closet and 3-piece ensuite bath. In the basement you'll find your laundry room, rough in for future 4-piece bath, ample storage and feature development potential for an additional bedroom and rec room. Nestled snugly in South East St. Thomas, surrounded by existing mature neighbourhoods within the Forest Park School District, this home is in the perfect location. You're just minutes to parks, trails, shopping, restaurants and grocery stores. Why choose Doug Tarry? Not only are all their homes Energy Star Certified and Net Zero Ready but Doug Tarry is making it easier to own your first home. Reach out for more information on the First Time Home Buyer Promotion! All that's left is for you to move in and enjoy your new home at 134 Manor Road St. Thomas! (id:60626)
Royal LePage Triland Realty
31 Harrow Lane
St. Thomas, Ontario
Located in Harvest Run Subdivision close to trails & Orchard Park, is the Elmwood C model. This Doug Tarry built 2 Storey, semi-detached home is currently under construction (Completion Date: August 14, 2025) and offers 1,520 square feet of living space that is both Energy Star Certified & Net Zero Ready. An open concept floor plan includes the Kitchen, Dining & Great room areas along with a convenient Powder Room that completes the main floor. The second level features a Primary Bedroom with 3pc Ensuite & Walk-in Closet as well as 2 more spacious Bedrooms & a 4pc Bathroom. There is untapped potential in the unfinished basement to design the lower level of your dreams that will best suit your needs. Notable Features: Luxury Vinyl Plank & Carpet Flooring, Kitchen: Tiled Backsplash & Quartz countertops, Covered Porch & 1.5 Car Garage. Doug Tarry is making it even easier to own your first home! Reach out for more information on the First Time Home Buyers Promotion. All that is left to do is move in and Enjoy. Welcome Home! (id:60626)
Royal LePage Triland Realty














