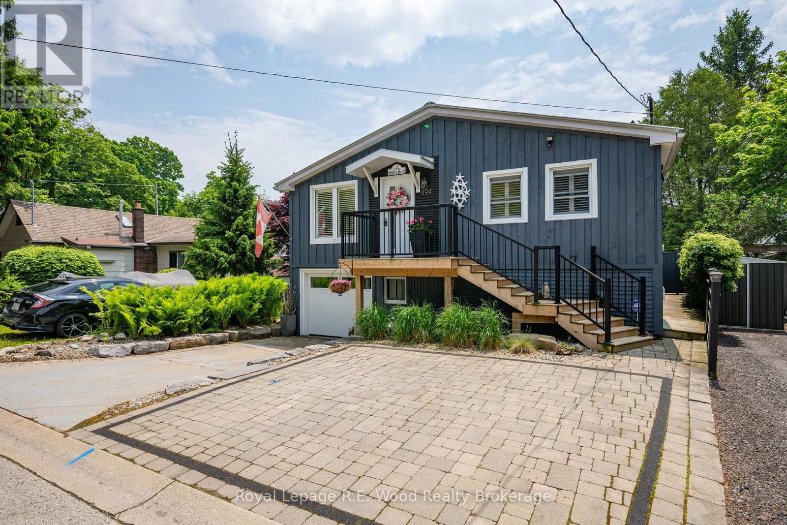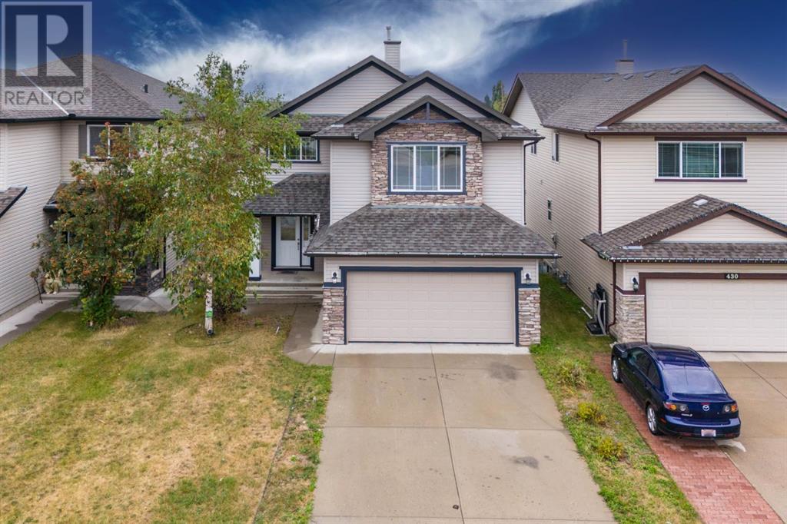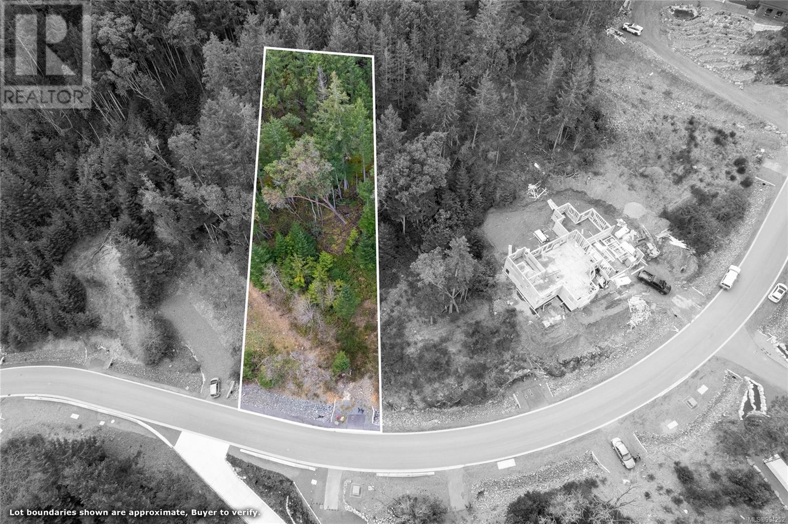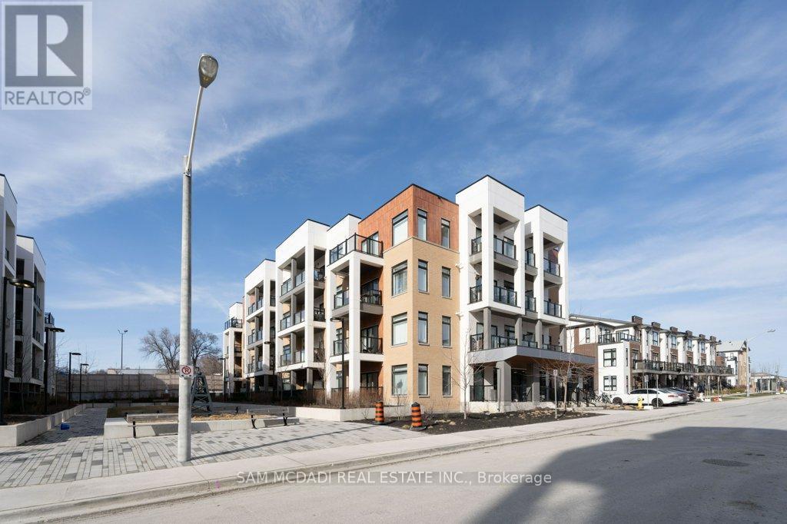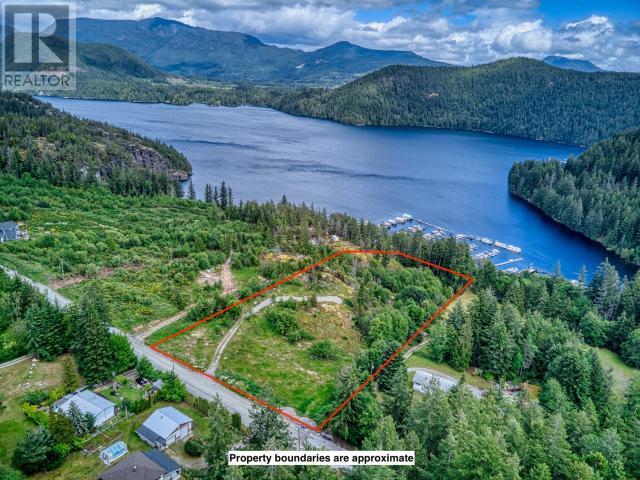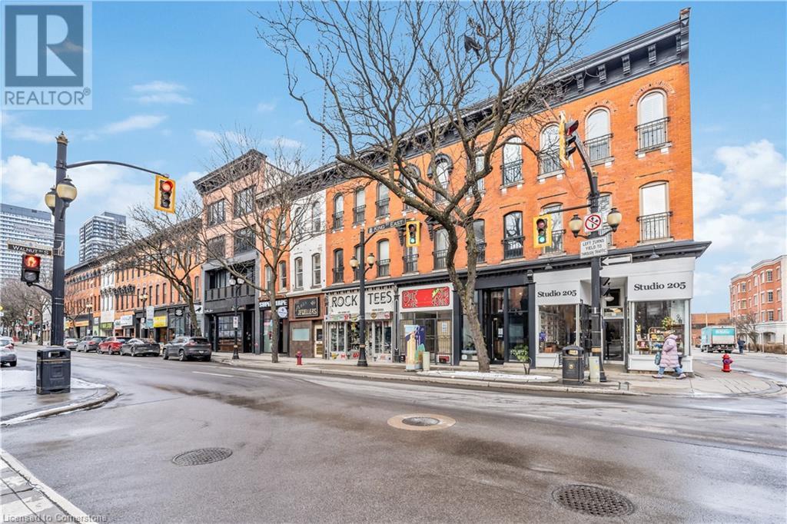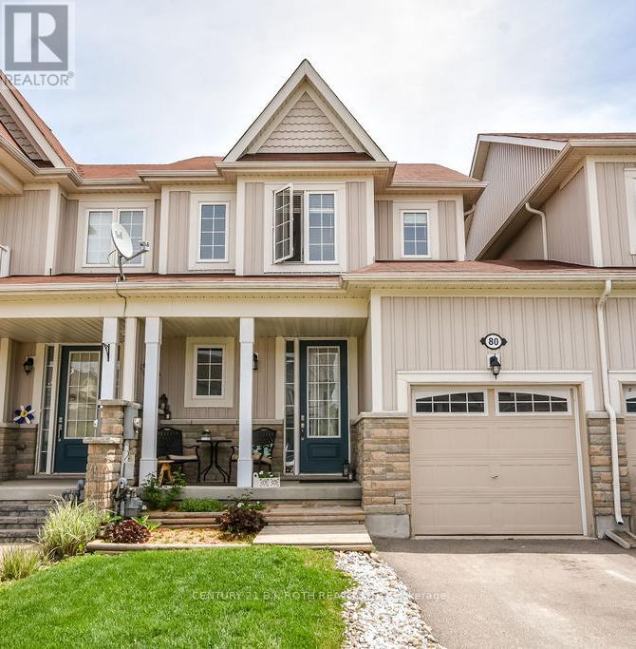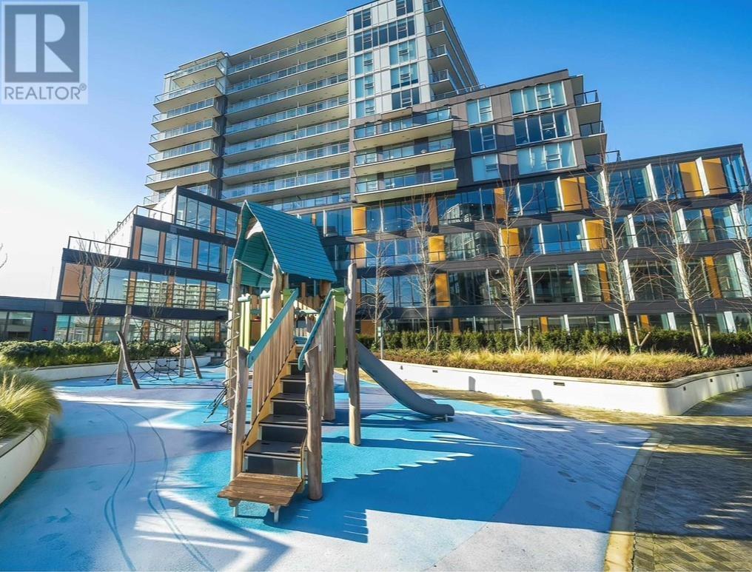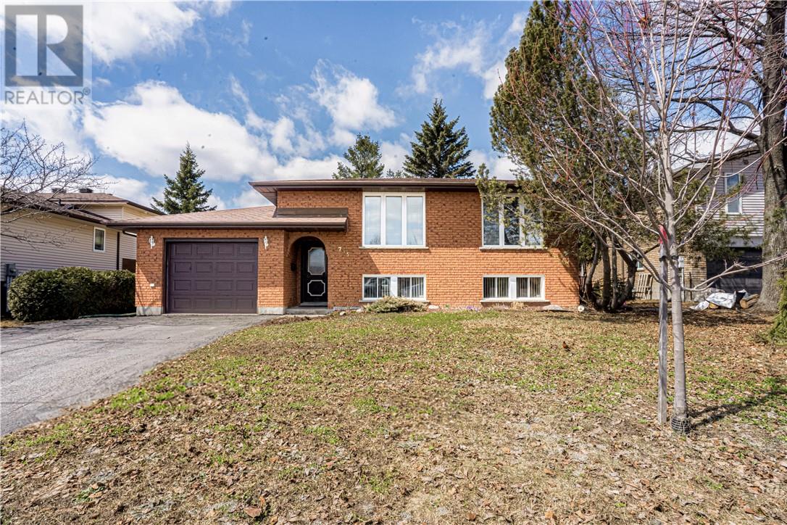494 George Street
Central Elgin, Ontario
Step into this impeccably designed, maintenance-free, turn key home offering 3 bedrooms, 2 full baths, and partial views of Lake Erie. Thoughtfully renovated throughout, it features a compact chefs kitchen with high-end appliances and an open-concept layout that maximizes space and style. Enjoy cozy evenings relaxing in one of two living areas, each with their own fireplace! Admire the pristine curb appeal with interlock driveway, professional landscaping, newer railing and porch, a single-car garage and three additional parking spaces. The private backyard oasis sits elevated above the neighbours, offering serene views, surrounded by mature trees and views of the lake. Whether you want to relax on the composite upper level deck to enjoy the view, or entertain on the lower gazebo lounge area, this backyards landscaping provides privacy, and natural serenity. Low-maintenance gardens and a powered storage shed complete this perfect retreat. Incredible value for such a wonderful home or cottage, in beautiful Port Stanley! (id:60626)
Royal LePage R.e. Wood Realty Brokerage
24024 Rr 260
Rural Cardston County, Alberta
Discover the perfect blend of modern design and rustic charm in this Scandinavian-inspired two-storey home, ideally located just outside of Cardston and minutes from the majestic Rocky Mountains. Set on 5 scenic acres, this beautifully crafted slab-on-grade home offers both luxury and functionality with a host of high-end features and natural amenities! Inside, you’ll find 5 generous bedrooms and 1.5 bathrooms, plus a roughed-in ensuite in the primary suite—fixtures already purchased and ready to be installed. The home is full of thoughtful, quality finishes, from the custom maple staircase to the maple countertops in the walk-in pantry and oversized island. A gas stove anchors the stylish kitchen, perfect for home chefs and entertainers alike. Enjoy year-round comfort with in-floor heating on both levels, an air exchanger, and on-demand hot water, all supported by a top-tier ICF foundation and steel roofing for peace of mind and low maintenance. A water softener system adds extra comfort and utility. Natural light floods the home through expansive windows and stunning skylights, creating an open, airy atmosphere. Step outside to find a large detached shop, perfect for work or storage, surrounded by the beauty of Alberta’s wide-open spaces. The property features fantastic well water, a natural spring, and seasonal runoff—ideal for horse troughs or irrigation. Whether you’re dreaming of a hobby farm, retreat, or just room to breathe, this unique home offers style, sustainability, and room to grow. Don’t miss out on this incredible acreage home!! Call your REALTOR® and book your showing today! (id:60626)
Grassroots Realty Group
434 Coopers Drive Sw
Airdrie, Alberta
Welcome to 434 Coopers Drive SW, a meticulously upgraded residence in the esteemed community of Coopers Crossing. This move-in-ready gem boasts brand-new 7mm laminated flooring, sophisticated stone countertops, and a contemporary kitchen equipped with new appliances and a spacious pantry. The grand front entrance ushers you into a cozy living room, where a charming fireplace creates a warm and inviting atmosphere for family gatherings. The master suite is a true retreat, featuring a generous closet and a lavish 5-piece en-suite. Each additional bedroom is thoughtfully designed with its own closet, ensuring ample storage for the whole family. A versatile bonus room with a privacy door offers flexible usage as an extra bedroom, office, or playroom. The home is illuminated by energy-efficient Gino Solar windows, enhancing both comfort and natural light. The expansive basement holds exciting potential for future development, with room for two additional bedrooms and the possibility to add a separate entrance with a paved sidewalk in the future. Conveniently located just steps from Cooper’s Crossing School (K-5), this home is also close to major roads such as Yankee Valley Boulevard and 8th Street SW, providing seamless access to shopping, dining, and recreational parks. With quick connections to Stoney Trail and Highway 2, commuting is both effortless and efficient. Priced to sell, this freshly painted and elegantly refined home offers exceptional value and a warm welcome in one of Calgary’s most family-oriented neighborhoods. (id:60626)
Urban-Realty.ca
Sl Lot 25 Broad Ridge Pl
Lantzville, British Columbia
Build your dream home in The Foothills! This half acre lot sits on the high side of the road offers unobstructed ocean views of the Georgia Strait including the Winchelsea Islands and Sunshine Coast. The Foothills is a master-planned community that seamlessly blends natural beauty with modern living. Spanning over 1,838 acres, this development offers residents unparalleled access to 1,100 acres of protected parkland, featuring extensive trails for hiking, mountain biking, and rock climbing. Strategically located just a five-minute drive from Vancouver Island's largest shopping center, pristine sandy beaches, and esteemed schools, The Foothills ensures both convenience and tranquility. Future community plans include coffee shops, restaurants, retail outlets, and essential services. Whether you are looking for a sense of community or closeness to nature The Foothills lifestyle has something for everyone to enjoy. All data and measurements are approximate, please verify if important. (id:60626)
RE/MAX Professionals
103 - 120 Canon Jackson Drive
Toronto, Ontario
Experience the epitome of luxury living in this stunning 2-bedroom, 2-bathroom suite, meticulously designed by Daniels in the vibrant Keelesdale neighborhood. The open-concept layout is a perfect blend of style and functionality, featuring sleek stainless steel appliances, a spacious kitchen, and elegant quartz countertops. Elevated ceilings amplify the sense of space and light, creating a sophisticated atmosphere. This suite also comes with the added convenience of parking and a locker. Ideally located, you're just moments away from the Eglinton LRT, Hwy 401 & 400, top schools, Yorkdale Mall, and beautiful parks with scenic walking and cycling trails. Dont miss out on this exceptional opportunity! (id:60626)
Sam Mcdadi Real Estate Inc.
Lot 5 Atlin Ave
Powell River, British Columbia
Rare Opportunity to Build Your Dream Estate - welcome to 5 pristine acres of untapped potential, where your dream estate can begin to take shape. Perched above Powell Lake and the Shinglemill Pub, Marina and Harbour Air Terminal, this exceptional property has expansive lake and mountain views in a rural natural setting, yet is only minutes to City amenities. The RA1 zoning allows for a significant principle residence and a secondary house, plus outbuildings, decks and other features, (like hobby farm animals). There are multiple view platforms and building sites . City water, power and gas are at the lot line. Septic system options near building sites await you building plan approval. Recreation is on the doorstep. Fly a scheduled seaplane service by Harbor Air from Downtown Vancouver to Powell lake seaplane dock and walk to the property within a few minutes. Pacific Coastal Airlines to YPW is another option. Powell River is more accessible than you think. Call listing agent! (id:60626)
Royal LePage Powell River
197 King Street E
Hamilton, Ontario
Live, Work, and Invest in Hamilton's Historic Downtown. Step into Hamilton's vibrant future while embracing its storied past with this exceptional live/work opportunity in the heart of the International Village. This charming 19th-century, three-storey building offers the perfect balance of modern urban living and historical character, spanning nearly 2,000 square feet. The main floor is zoned D2, offering endless possibilities as a commercial space with an equally sized basement for storage or additional use. Whether you're looking to start your own business, run a home office or studio, or lease the space for extra income this location provides flexibility and prime exposure. The building also offers private parking, adding convenience in a downtown location. Upstairs, the spacious two-bedroom, three-bath residential loft is filled with light and character. The second floor features soaring 12-foot ceilings, hardwood floors, and an open-concept layout that includes a large eat-in kitchen, dining area, and living room--perfect for entertaining or relaxing. The upper level boasts two generously sized bedrooms, a walk-in closet, and a luxurious bathroom with a glass shower and modern vanity. The residential layout is so versatile that you can easily create two separate one bedroom apartments allowing you to bring in additional income. With proximity to the Hamilton GO station, Gore Park, new high-rises, and a plethora of local restaurants and shops, this property delivers the ultimate walkable urban lifestyle. Whether you're looking to live in one of Hamilton's most desirable neighbourhoods, lease space for your business, or both--this is your opportunity to own a piece of history while positioning yourself for the future. Don't miss out on the chance to invest in one of Hamilton's most dynamic areas. Some of the photos were virtually staged. (id:60626)
Real Broker Ontario Ltd.
59 Lowell Street N
Cambridge, Ontario
Absolutely stunning and modernized century home located in East Galt. Featuring a classic red brick exterior and a steel roof, this home is situated on a huge 138 foot deep fully fenced lot and is located on a mature tree lined street within a fantastic and close knit family community. This wonderful home has been updated from top to bottom and also features a large detached workshop with its own heating and cooling system. Step inside and you are greeted by the open concept main floor living area with hardwood flooring, 9 foot ceilings, a spacious dining area and a beautifully updated kitchen with stainless steel appliances, a tasteful tile backsplash and a peninsula with a breakfast bar. The main floor also features a convenient side entrance to the mudroom and office area located at the rear of the home. This area makes for a perfect work from home space as it has plenty of natural light, convenient access the the main floor 2 piece bathroom, and a wonderful view from the sliding doors to the fully fenced backyard. Upstairs there are two good sized bedrooms, a 4 piece bathroom, as well as the large primary bedroom with a vaulted ceiling and double wide closet. The finished basement offers a spacious rec room area that is a great space for a kids' play room or even a home theatre. The large rear yard is a great play space for kids and also for hosting family and friends for outdoor barbeques and late night bonfires. As a bonus, the detached workshop offers endless possibilities such as a home gym/yoga space, an additional home office, an art studio or music room, or you can easily add back the garage door for additional parking. Located close to schools, parks and public transit routes, this is truly an amazing place to call your next home! (id:60626)
Trilliumwest Real Estate
80 Blanchard Crescent
Essa, Ontario
Welcome to this beautifully maintained 3-bedroom, 2-bathroom townhouse offering comfort, style, and a rare ravine backdrop for added privacy and serenity. Featuring a bright and open-concept living room with soaring 9-foot ceilings and custom built-in shelving, this home is perfect for entertaining or relaxing with family.The fully finished basement includes a versatile rec room and a convenient 3-piece bathroom, ideal for guests, a home office, or additional living space. Enjoy outdoor dining with a gas BBQ hook-up, and appreciate the added convenience of direct access from the house to the garage.Quick closing is available, move in and enjoy your new home just in time for summer. (id:60626)
Century 21 B.j. Roth Realty Ltd.
911 8111 Park Road
Richmond, British Columbia
"One Park" - A WELL KNOWN Development at Central location Richmond! This units has perfect open layouts East facing. Location across from Richmond Centre, only few minutes walk to Brighouse Skytrain Station. All-in-one living experience with Restaurants, groceries stores, offices and other retails with the complex at "One Park". Features with private 32,000 s.f. Sky Park connects all three towers, 7000 s.f. wellness centre. Topline renovations and high-end appliance equipped inside of the units. Don't miss this opportunity to own a new home at the golden location of Richmond Centre! Contact with me to book your private tour today. (id:60626)
Parallel 49 Realty
1735 Havenbrook Drive
Sudbury, Ontario
Welcome to 1735 Havenbrook Drive. 3+1 bedroom home located in New Sudbury! Inside this 3 level backsplit with attached garage, featuring on the main level hardwood flooring throughout the living room and dining area. Spacious maple kitchen with newer stainless steel appliances (2 years). The upper level has the primary bedroom with updated 2 piece ensuite, 2 additional bedrooms with main 4 piece bath. On the lower level oversize family room with newer fireplace with a walkout to a private landscaped backyard with a gazebo. In the downstairs a bedroom/office with laundry facilities and a newly renovated full bathroom. Don't miss this great opportunity! (id:60626)
RE/MAX Crown Realty (1989) Inc.
78 Ravenwood Drive
Nine Mile River, Nova Scotia
Welcome to 78 Ravenwood Drive, Nine Mile River! This charming custom built split entry is nearing completion and almost ready for new owners to call it their own. The home is fully finished on both levels and will be complete with quartz counter tops, a ductless heat pump, garage with opener and an oversized rear deck. This home is backed by a LUX New Home Warranty for added peace of mind & comfort and was carefully constructed by Newbury Homes. Other features included large bedrooms, well appointed bathrooms with solid surface counters and custom tiled walk-in shower in the ensuite bathroom. This newer area has some stunning homes and is sure to impress family and friends alike. Located just 8 minutes to grocery shopping, sports complex, restaurants and just a short commute to downtown Halifax. Come see it for yourself as you won't be disappointed. (id:60626)
Exit Realty Metro

