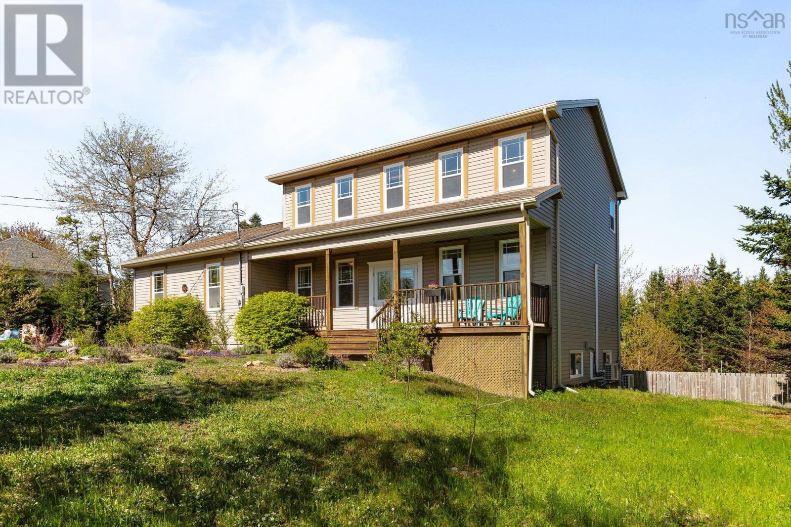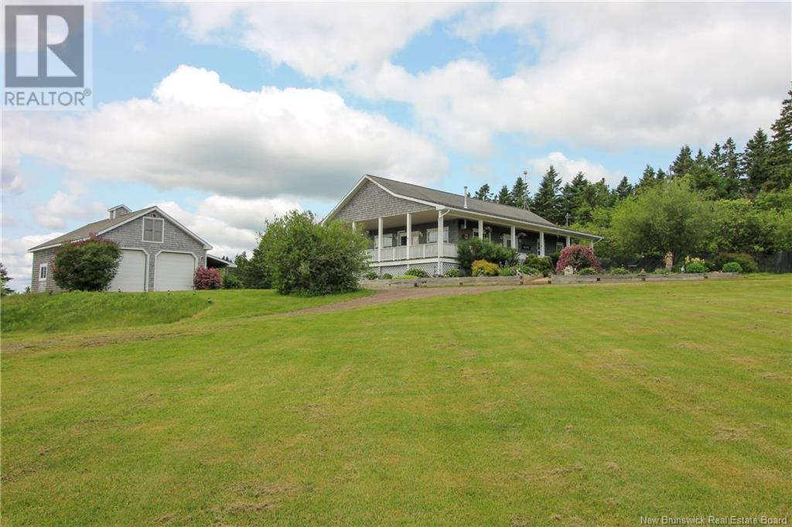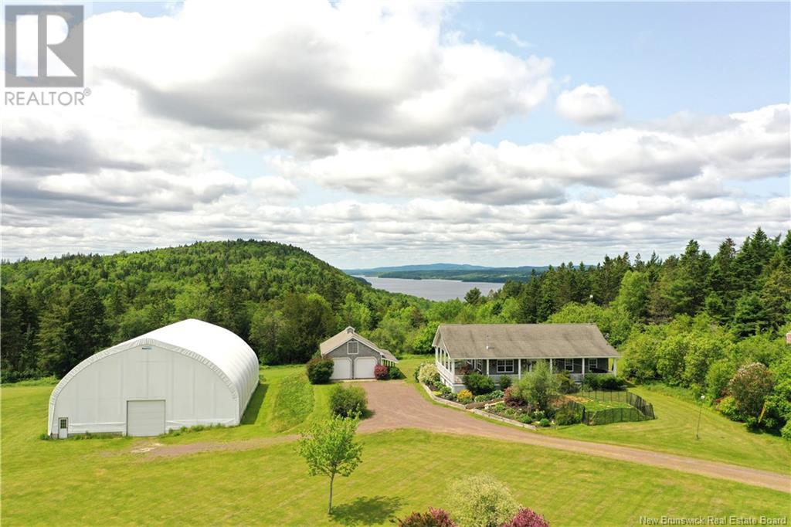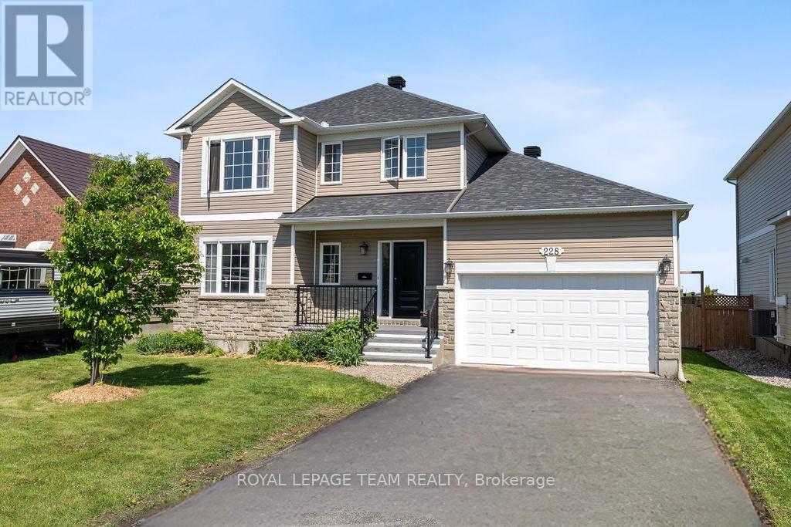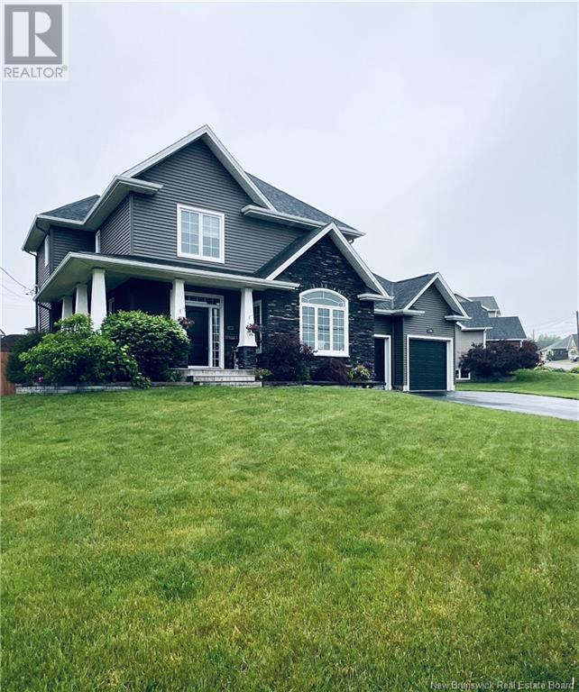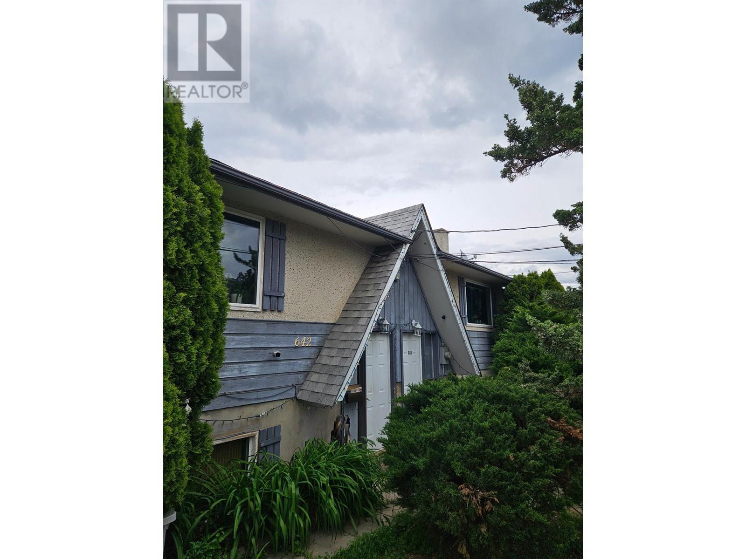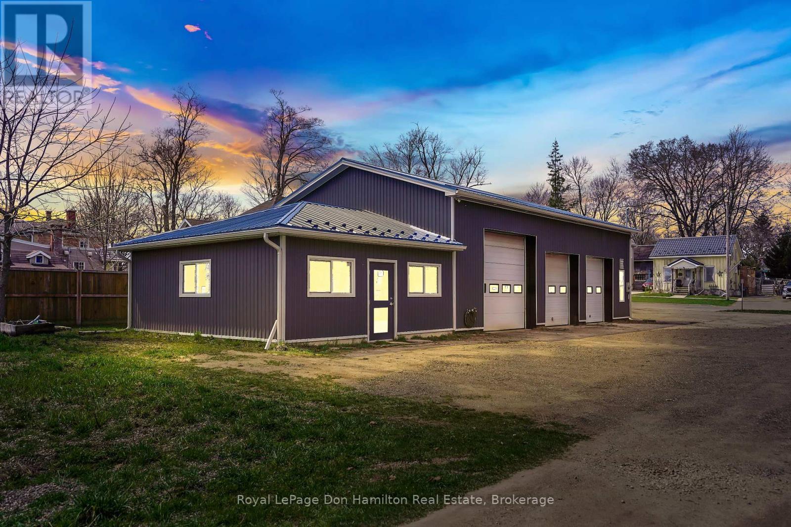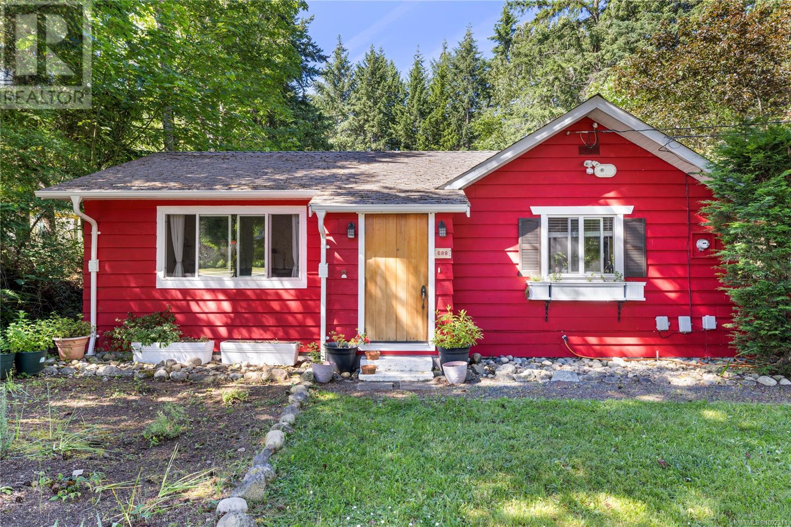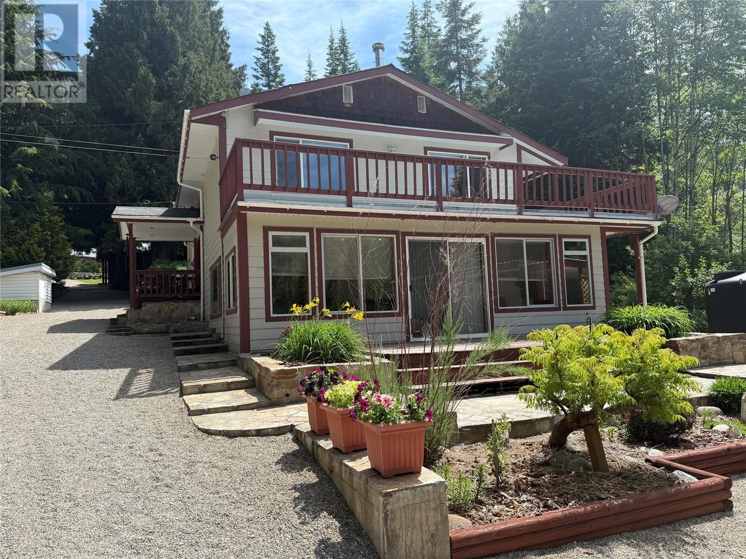80 Telford Lane
Stillwater Lake, Nova Scotia
OPEN HOUSE SUN 13TH JULY 2-4 PM. Nestled near the cul-de-sac on a peacefully quiet street, 80 Telford Lane is a home that combines calm country living with modern features and quick access to the convenience of urban amenities. Pull into the expansive double attached garage with large storage nook & work bench area and enter the mudroom complete with quick access to the combined laundry and half bath plus 1 of 2 access doors to the back deck. Enter the large open kitchen with updated subway tile back-splash as your eyes drift upward noting the impressive main floor 9ft ceilings. Enjoy breakfast sitting at the counter or in the formal dining room that blends seamlessly with the living room (this is a great layout for entertaining guests). The main floor office/den offers endless options for additional uses. The interior living space is extended to the exterior via the large deck off the kitchen that overlooks the back yard or sit on the front covered veranda and enjoy the late afternoon sun. Upstairs features and second full bath, two ample sized bedrooms and an opulent primary bedroom suite with walk-in closet and spa-like ensuite bath with soaker tub and stand up shower. The basement offers another full bath, 4th bedroom with its own walk-in closet, storage and massive rec room with walkout to the partially fenced back yard that is complete with shed and planter boxes for you herbs or tomatoes. Come have a look at your new-to-you home! (id:60626)
Keller Williams Select Realty
681 Rogers Road
Long Point, New Brunswick
Welcome to 681 Rogers Rd, this custom built bungalow is situated in a beautiful country setting with views of Belleisle bay. Possibilities are endless with this stunning 20 acre property. Features a massive lawn space, large pond, wooded area with trails, and lots of privacy. 60x80 dome with power and water that could be great storage, riding arena/barn for horses or for other use. This could be a great property for hobby farm, or subdivide and have family build on the property. Boat launch/water access at the foot of the hill to Belleisle Bay. Great curb appeal delivered by the long tree lined driveway, wrap around covered veranda, stone walk way and beautiful gardens. Inside you will be greated by an open concept living, kitchen and dining area with an abundance of natural light, heat pump, pellett stove, and walk out to covered verandah. Kitchen features a propane range as well as a large island. Down the hall is a 3 pc bath, large bedroom as well as a primary bedroom with a 3pc ensuite featuring a large soaker tub and view of the bay and 9' ceilings throughout. Down features a bar area with sink, a huge rec room with wood stove and walk out to patio/private back yard. full bath as well as a large 3rd bedroom down. Generator panel. 24x36 garage with workshop, 1/2 bath and kitchenette. Could be converted to inlaw suite if desired. Dont miss the opportunity to view this one of a kind. Call today! Approx 1km from the Belleisle Ferry (id:60626)
RE/MAX Professionals
681 Rogers Road
Long Point, New Brunswick
Welcome to 681 Rogers Road A Rare Country Estate with Endless Possibilities! Nestled in a picturesque setting with beautiful views of Belleisle Bay, this custom-built bungalow sits on a breathtaking 20-acre property that offers privacy, tranquility, and unmatched potential. Whether youre dreaming of a hobby farm, equestrian retreat, multi-family living, or simply your own peaceful oasisthis property delivers. A 60x80 dome structure, equipped with power and water, is ideal for countless uses. There's also boat launch access to Belleisle Bay just down the hill, making it perfect for nature and water lovers alike. Curb appeal abounds with a wrap around covered veranda, stone walkway, and beautifully landscaped gardens. Inside, youre welcomed into a bright, open-concept living, dining, and kitchen space filled with natural light. Stay cozy year-round with a heat pump and pellet stove, and enjoy walk-out access to the veranda. The kitchen is a chefs delight, complete with a large island and propane range. Fully finished up and down featuring 9 ft ceilings on the main level. Bonus features include a generator panel for peace of mind, a 24x36 detached garage with workshop, half bath & kitchenette convertible to an in-law suite or guest quarters. This is truly a one-of-a-kind country property that combines charm, versatility, and value. Approx 1km from the Belleisle Ferry. Dont miss your chance to explore everything it has to offercall today to book your private showing! (id:60626)
RE/MAX Professionals
228 Labelle Street
Russell, Ontario
This beautifully updated single-family home in the heart of Embrun is the perfect blend of charm and modern finishes. Sitting on an oversized lot, this property offers incredible outdoor space and a completely turn-key interior. Step into a fully renovated kitchen (2024) designed with both style and function in mind perfect for cooking, entertaining, or enjoying quiet mornings at home. The dining room and bathroom were also redone in 2024, with the bathroom transformed into a luxurious spa-like retreat. Freshly painted in 2025, the home feels crisp, bright, and ready for its new owners.Other updates include a roof replaced in 2019 with a 10-year warranty still in effect, giving peace of mind for years to come.With nothing left to do but move in and enjoy, this home is a rare find in a family-friendly community close to schools, parks, and amenities. (id:60626)
Royal LePage Team Realty
40 Salengro Crescent
Moncton, New Brunswick
Welcome to 40 Salengro Crescent a beautifully appointed Executive 2-storey home located in the heart of Moncton North, just minutes from schools, shopping, and all amenities. The main level offers a warm and inviting layout featuring a spacious living room with a cozy propane fireplace, a formal dining room, and a well-equipped kitchen with granite countertops. A convenient 2-piece bathroom and main-level laundry round out this level, offering both style and functionality. Upstairs, you'll find a true Primary Bedroom retreat complete with two walk-in closets and a luxurious 4-piece ensuite bathroom. Two additional generously sized bedrooms and a 4-piece family bath provide ample space for the whole family. The bright and spacious basement boasts a massive family room, a 3-piece bathroom, a non-conforming bedroom ideal for guests or a home office, and plenty of storage space. Additional features include a double attached garage, new furnace with a ducted heat pump system for year-round efficiency and comfort, and beautifully landscaped grounds. This stunning home checks all the boxes space, style, and location! Contact your REALTOR® to schedule your private viewing today! (id:60626)
Coldwell Banker Select Realty
61 Blackbird Bend
Fort Saskatchewan, Alberta
This stunning under-construction home will be ready in just one month. It features 7 bedrooms and 4 full bathrooms, including a main floor bedroom and full bath, a high-end kitchen, open-to-above living area, and dining space. The upper floor offers a spacious master suite, three additional bedrooms, a full bath, and a bonus room. Includes a fully finished 2-bedroom legal basement suite with separate entrance — ideal for mortgage support or rental income. Perfect for large families or smart investors! (id:60626)
Maxwell Polaris
116 Storyland Road
Horton, Ontario
OPTION FOR RENT TO OWN AVAILABLE. This new build home is convenienty located less than a kilometer from Trans-Canada Highway 17, just 45 minutes to Kanata, 40 minutes to Pembroke, and 8 minutes to all of the amenities of Renfrew. This 3 bedroom, 2 bathroom home has an open concept living/dining/kitchen space and features a stylish classy tray ceiling including plenty of thoughtfully placed lighting to complement the space. Patio doors next to the dining area lead to a large covered porch complete with composite decking which overlooks the tranquil forest behind the home. The primary bedroom includes both a large walk-in closet and three piece ensuite, with plenty of room for your king sized bed. The second and third bedrooms also offer plenty of space and light. The basement is awaiting your finishing touches and has been drywalled and includes plumbing for a third bathroom. Other notable features include 40 year lifetime shingles, custom built cabinetry, insulated garage door, extra insulation and more! Full Tarion Home Warranty included. (id:60626)
Exp Realty
6223 18 Street St Ne
Rural Leduc County, Alberta
Welcome to the home of your dreams. Crafted with love and attention to detail, this beautiful property features 5 spacious bedrooms, a den and 4 luxurious bathrooms. Every inch of the home has been fully upgraded, showcasing 9-foot ceilings across all three levels. The custom kitchen has been thoughtfully extended, complete with a separate spice kitchen for added convenience. The living room boasts a stunning open-to-above design, creating a bright and airy atmosphere. A well-equipped laundry room with a sink adds practicality to this elegant space. This home is ideal for a growing family, offering both style and functionality at every turn. (id:60626)
Exp Realty
642/640 Courtenay Crescent Crescent Nw
Kamloops, British Columbia
Great Investment property in a good location! Full side by side duplex. 3 bedrooms and a full bathroom on the lower level. The main floor has a spacious living room, kitchen, and dining area plus a 2-piece bathroom. One side has a detached garage. All appliances are included. Both sides have long term tenants. Measurements are for 1 side only. Close proximity to schools, recreation, and shopping. Please allow 24 hours for showings. (id:60626)
Royal LePage Westwin Realty
20 Mcgivern Street
Mapleton, Ontario
Great opportunity to own a versatile auto shop located in the welcoming community of Moorefield. This well-maintained property offers everything you need, featuring a large shop area with three overhead garage doors two measuring 10' x 10' and one 12' x 12' providing excellent accessibility for a variety of vehicles and equipment. Inside, you'll find a functional office space, a kitchen area, and a bathroom, making it a complete, ready-to-use workspace. The property has seen many recent updates, including a new office addition completed in 2019, a new shop floor in 2017, and an updated electrical panel in 2020. Further improvements include new shop windows, strapping, insulation, trusses, and roof sheets, along with new siding installed in 2022. Whether you're expanding your business or investing in a solid commercial property, this space offers outstanding value in a great location. Sellers will consider a vendor take back mortgage. Don't miss your chance to make this well-equipped shop yours - book a showing today! (id:60626)
Royal LePage Don Hamilton Real Estate
689 Pioneer Cres
Parksville, British Columbia
This charming 2 bedroom, 1 bathroom rancher sits on a spacious and private 0.54-acre lot in a prime location, just a short walk to the Parksville Community Park, the Englishman River, and the estuary. The home features a large eat-in farmhouse kitchen, a spacious living room and a generous covered patio for year-round enjoyment. There is a natural gas line that supplies the BBQ and fire table, as well as the stove in the living room. Outside, you'll find mature trees, a greenhouse, and a large detached workshop—ideal for gardening, hobbies, or extra storage. With zoning that allows for up to four dwelling units, the property offers excellent development potential. Options may include building a duplex with secondary suites, or two homes, each with its own suite. You could also build your dream home at the back and keep the existing rancher as a carriage house. As a bonus, enjoy close proximity to the bus stop for convenient travel to Nanaimo and Qualicum Beach. A rare opportunity in a peaceful, nature-rich setting just minutes from the beach and downtown Parksville. (id:60626)
Royal LePage Parksville-Qualicum Beach Realty (Pk)
2698 Beaverbrook Road
Fruitvale, British Columbia
I'm at a loss for words to describe this 3.14-acre property fully. As soon as you start driving in, you will feel like you are entering a manicured park, with each rock, plant, tree, and building placed in a specific area! There are sitting areas, an abundance of planting garden areas, 4 different fruit trees, a huge blueberry patch, strawberries and the list goes on. It includes 2 large greenhouses with cement foundations and red cedar supports. So if you ever dreamed of opening your own greenhouse, it's all ready for you. One is 12 ft x 30 ft, and the other is 40 ft x 24 ft. Both have electrical and water to them. Then there is the 14ft x 38 ft plant starting, growing outbuilding, which could supply you with fresh veggies all winter. There's also a large cover 17x29 area that is currently used to store wood. Then we can't forget about the large 25x9 carport, with the attached 37x25 garage/shop. The house features 3 bedrooms and 2 bathrooms on the main floor, a spacious kitchen with a coffee and prep area, a bar-style dining area, and a pantry. Then the dining/ living room, with its abundance of natural light, leads off to a large 10x30 deck, where you can enjoy your morning coffee and evening downtime. The 4th bedroom is in the basement, plus another bathroom. There are 2 large rooms, one could be a family room and the other a games room. Or make it into a suite, with its own entrance. Who couldn't use a mortgage helper? There is also another wood stove to keep you toasty warm. Plus, it has another large, heated sunroom that leads to the lower deck area. Oh! And we can't forget about the cold room to keep your summer harvest in. This house and property have so much potential for both personal and/or home business. This one has to be viewed to see what it all entails. (id:60626)
RE/MAX All Pro Realty

