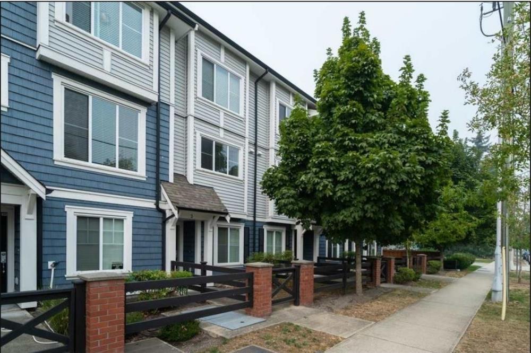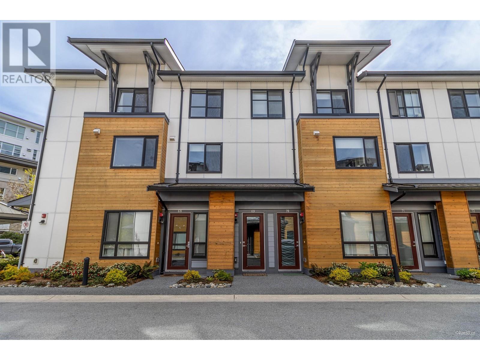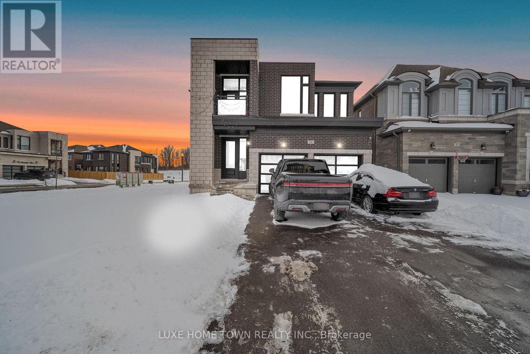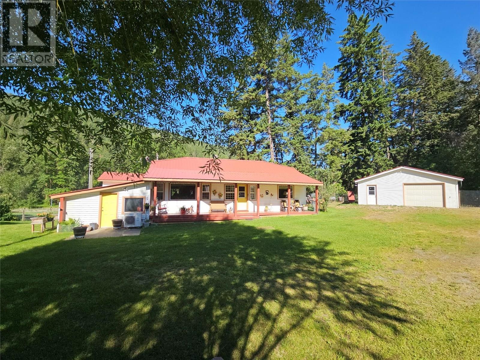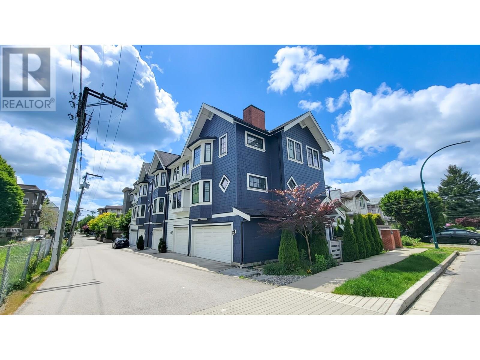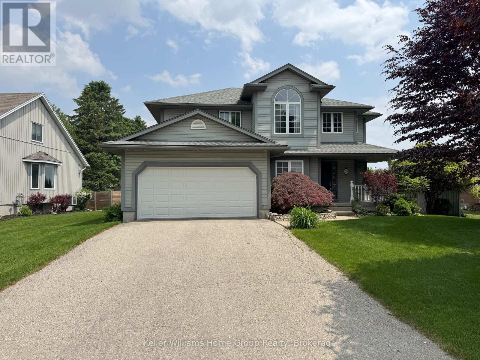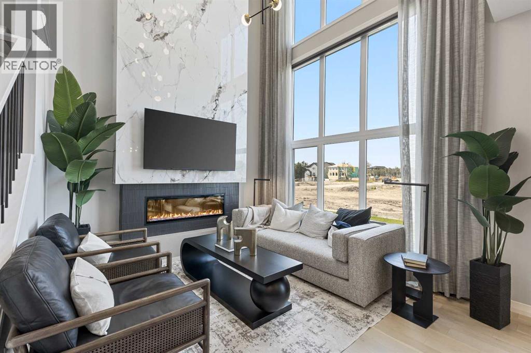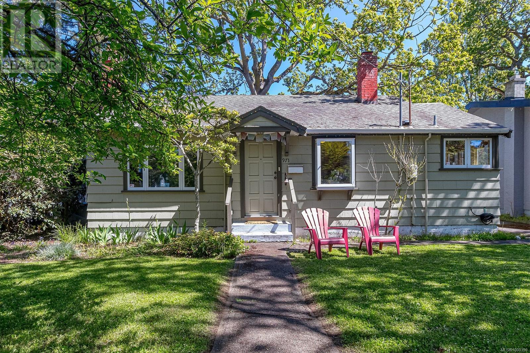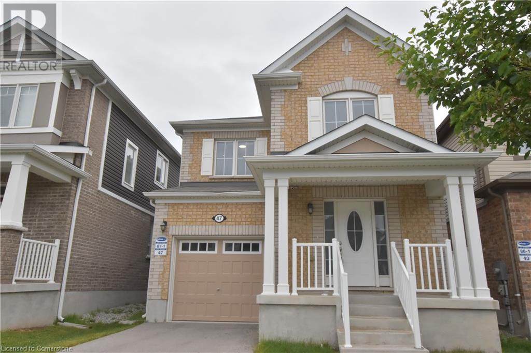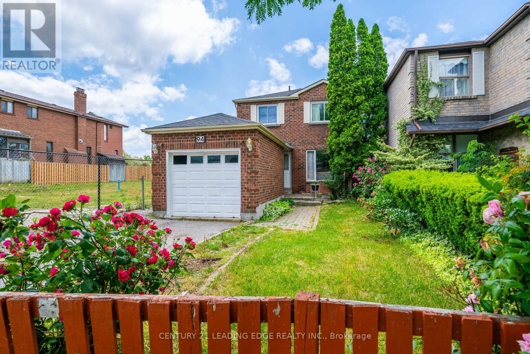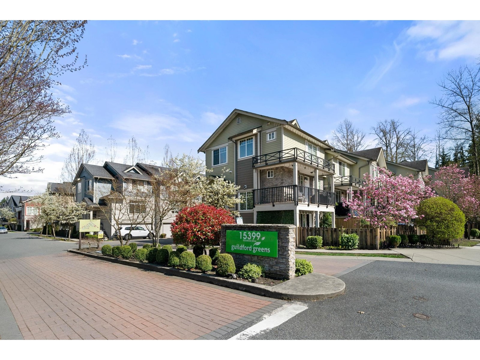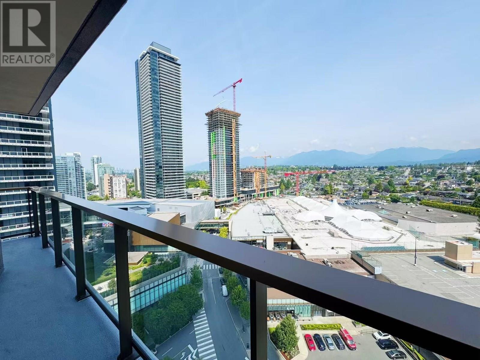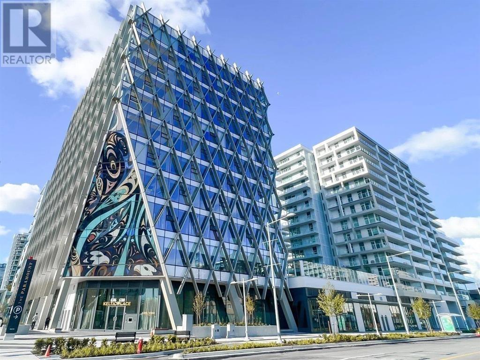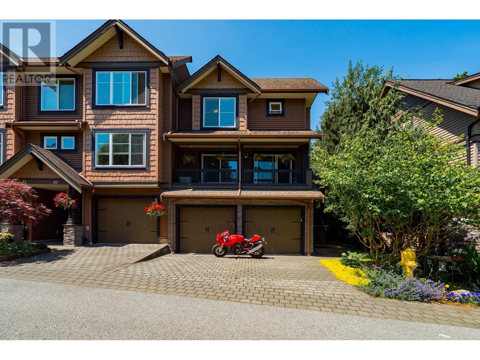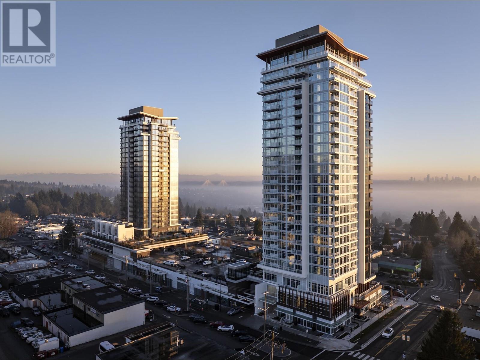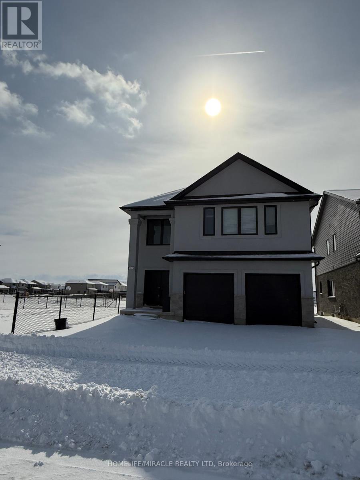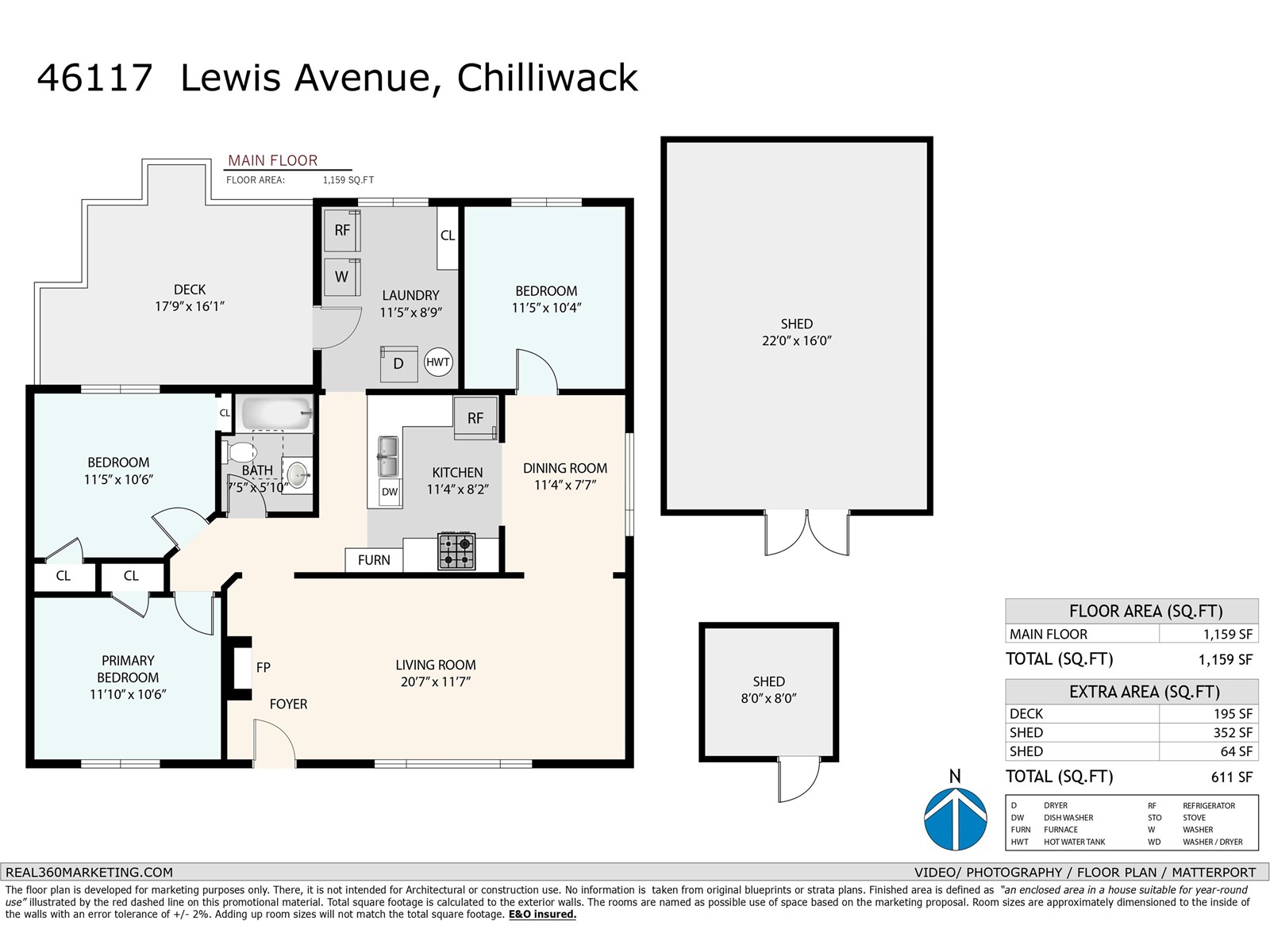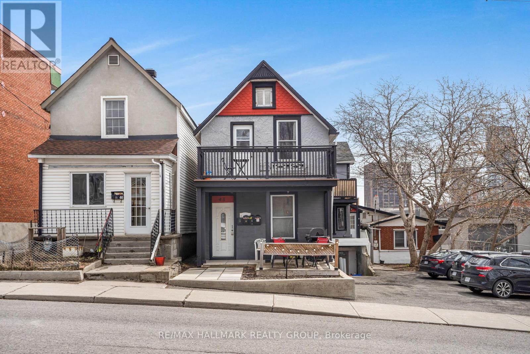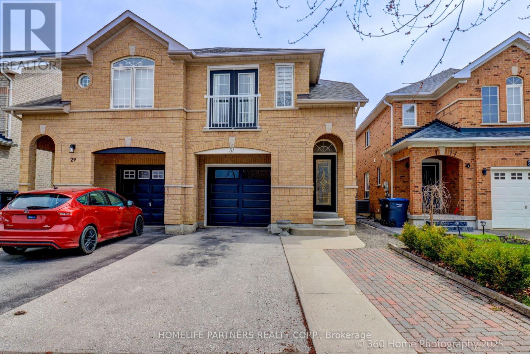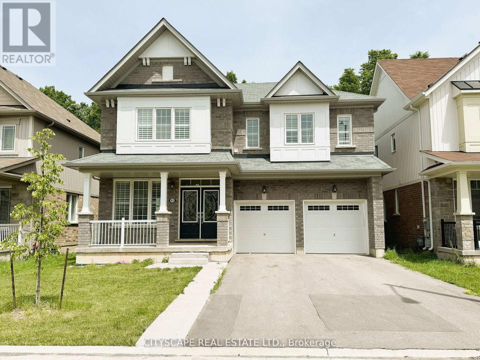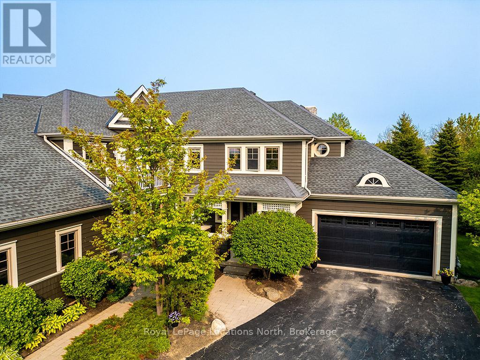5 8713 158 Street
Surrey, British Columbia
Fall in love with this 4BR 3.5BTH Fleetwood townhome. Rich laminate flooring flows throughout the main leading towards your spacious living/dining room illuminated by a beautiful picture window. Your inner chef will love cooking in the bright & open kitchen boasting sleek stainless steel appliances, modern cabinetry, a huge island/breakfast bar & handy powder room. Upstairs features well-lit, cheery bedrooms with generously sized master offering a walk-through closet & tranquil en suite. The 1 BR & full bath below is perfect for guests, teens or inlaws & easily converts to an enviable work from home space. Located in a quiet yet central area, Fleetwood Mews is steps to Woodland Park Elementary, Holy Cross Secondary, Fraser Hwy, Fresh St. Market & a future skytrain station. (id:60626)
Team 3000 Realty Ltd.
383 Ingersoll Avenue
Woodstock, Ontario
Nestled in a prime location across from Vansittart Park, this stunning Victorian home blends classic charm with thoughtful updates for today's lifestyle. Flooded with natural light, thanks to south, east, and west facing windows. The living room features a cozy gas fireplace with updated shiplap wall, bay windows with California shutters, and softwood pine plank floors add warmth throughout. Perfect for family gatherings, the spacious dining room flows into a handy main floor office and an updated dine-in kitchen, now featuring a new backsplash and high quality hardwood flooring. The main floor also includes a beautifully renovated 3-piece bath, convenient laundry, and a large family room with big windows overlooking the beautifully landscaped backyard. Step outside to a handy composite deck (2019) with a covered canopy, perfect for relaxing in the shade. Up the restored staircase, a wide hallway leads to the primary bedroom, complete with bay windows, ample closet space, and access to the beautifully renovated 4-piece bathroom. Two additional generously sized bedrooms complete the second floor. The skillfully added garage blends seamlessly with the homes brick exterior and offers a versatile loft, ideal for 4th br, home office, guest suite, or for a family member who would enjoy extra privacy. Second floor french doors open to balcony. The fully fenced backyard features gorgeous landscaping and mature trees for privacy. This home has many upgrades, incl bathrooms and kitchen, updated electrical (copper wiring & breakers), updated plumbing, on-demand tankless water heater, high-efficiency furnace (2025) & central A/C (2012), improved insulation, flat roof replaced (2021), and many updated windows. With an abundance of living space, located in the most sought after neighbourhood for pride of ownership & architectural beauty, walking distance to downtown and many amenities, and quick, easy access to major highways (401/403), this is the perfect place to call home. (id:60626)
RE/MAX A-B Realty Ltd Brokerage
159 Renaissance Drive
St. Thomas, Ontario
DHP Homes welcomes you to 159 Renaissance Drive situated in the desirable Harvest Run subdivision. This Five bedroom home comes with quality finishes. Entering into the foyer you are greeted with 18ft ceilings and an inviting feature wall, a two piece guest bathroom, and an open plan Kitchen offering bespoke cabinetry with quartz countertops and oversized island, the family room with fireplace and custom cabinetry and a bright dining room with access to a rear covered porch, finally a mud room leading to a double car garage complete the main floor. Upstairs boasts a primary bedroom with walk in closet and an ensuite with a double vanity and custom walkin tiled shower, 3 additional bedrooms, a family bathroom and laundry await. The basement has been fully finished with 8.5ft ceilings, a rec room with a feature fire place, a further bedroom and an additional bathroom. Located 15 mins to London or Port Stanley. Upgrades include, concrete driveway, irrigation system, fully finished basement, oak staircase. (id:60626)
Sutton Group Preferred Realty Inc.
2 Cahill Drive
Brantford, Ontario
Avail an opportunity to acquire...A Huge.... corner lot... for enjoying life with family and friends, making it a party or sports paradise. This house built in 2022, boasts of very bright, spacious and spotless living. It has open concept kitchen offering lovely outside view allowing cooking time to be more pleasant and stress free, attached large Living room and walk out to backyard makes it very convenient and easy access to fresh airy living. Entry from inside of the house to double car garage keeps you warm during winter. On the 2nd floor 4 spacious bedrooms, Master with 4 pc ensuite bathroom and another 3 pc full washroom and the same level Laundry make life easy .Unfurnished full basement with provided rough-in would allow you to shape the space the way you want. Remaining period from 7-year of Tarion Warranty for piece of mind. Please note the items for rental are Hot Water Tank 47.99/M and Smart Home System 7.99/M. (id:60626)
Homelife/miracle Realty Ltd
2 Cahill Drive Drive
Brantford, Ontario
Avail an opportunity to acquire...A Huge House.... on a Large corner lot... for enjoying life with family and friends, making it a party or sports paradise. This house built in 2022, boasts of very bright, spacious and spotless living. It has open concept kitchen offering lovely outside view allowing cooking time to be more pleasant and stress free, attached large Living room and walk out to backyard makes it very convenient and easy access to fresh airy living. Entry from inside of the house to double car garage keeps you warm during winter. On the 2nd floor 4 spacious bedrooms, Master with 4 pc ensuite bathroom and another 3 pc full washroom and the same level Laundry make life easy .Unfurnished full basement with provided rough-in would allow you to shape the space the way you want. Remaining period from 7-year of Tarion Warranty for piece of mind. Please note the items for rental are Hot Water Tank 47.99/M and Smart Home System 7.99/M. (id:60626)
Homelife Miracle Realty Ltd
69 1188 Main Street
Squamish, British Columbia
Welcome to Soleil at Coastal Village-where West Coast living meets urban convenience. This 3 bed, 2 bath townhome offers just under 1,300 sq.ft of open-concept living, featuring 9' ceilings, stainless steel appliances, 2 parking stalls, a storage locker and bike room. Thoughtfully designed, the home includes a private patio, in-suite laundry, and secure underground parking. Nestled beside the Squamish Estuary, enjoy scenic mountain views, direct access to waterfront trails, and a vibrant downtown just steps away. Whether you're sipping coffee on the patio or exploring the nearby trails, this home offers the perfect balance of nature and community in one of BC´s most coveted towns! (id:60626)
Engel & Volkers Whistler
272032 Range Road 282a
Rural Rocky View County, Alberta
Dreaming of wide-open spaces, fresh country air, and room to roam? Look no further! Welcome to this immaculately maintained 4-bedroom, 3-bathroom bungalow nestled on 4 picturesque acres, just a quick 8-minute drive from Airdrie. This charming home offers the perfect balance of peaceful rural living and city convenience, with major updates already done for you. This home has been lovingly cared for with numerous recent upgrades, ensuring peace of mind and incredible value. Improvements include new luxury vinyl plank flooring, a high-efficiency furnace, hot water tank, pressure tank, roof, siding, and a beautifully rebuilt southwest-facing deck with brand-new patio doors. Even the septic system has been refurbished at a cost of $15,000, adding to the move-in readiness of this exceptional property. Step inside and be welcomed by a warm, open-concept layout that’s perfect for everyday living and entertaining. The functional kitchen flows seamlessly into the dining and living areas, offering a wonderful sense of space and light. Step outside to the sun-soaked southwest-facing deck—an ideal spot to enjoy your morning coffee or take in Alberta’s stunning sunsets. The primary retreat is spacious and features its own private ensuite. Also on the main floor, you’ll find a second bedroom, another full bathroom, and a versatile den, ideal for a home office, nursery, or reading nook. Downstairs, the fully finished basement offers two generously sized bedrooms, a full bathroom, and a large living/recreation area—plenty of space for guests, teens, or multi-generational living. Outside, the possibilities are endless. There’s ample room for your hobbies, toys, animals, or future dreams, plus an outbuilding that provides excellent storage or workshop space. Don’t miss this rare turnkey acreage so close to the city. Enjoy privacy, serenity, and comfort—all for just $930,000. (id:60626)
Real Broker
2481 Beck Road
Abbotsford, British Columbia
Brand new build in McMillan neighbourhood of E. Abbotsford! Beautiful rowhome built by the reputable Atsma Construction offering 3 beds & 3 baths. Main floor has open concept living space & lots of windows to take in the views! Kitchen offers plenty of cabinetry space & large eating island. Powder room conveniently located on the main. Primary bedroom feat. vaulted ceilings, feature wall & 3 pc ensuite. Large 18'6 x 9' flex room below. Double car garage. Great location, walking distance to all levels of schools, rec centers & historic downtown w/ dining & shops etc. 5 min drive to shopping & Hwy 1 & 11 for easy commuting. Each home here boasts its own unique, positive attributes to suit ones needs! Schedule a time to walk these homes & get a better feel for all this complex has to offer! (id:60626)
Sutton Group-West Coast Realty (Abbotsford)
2505 Esprit Drive
Ottawa, Ontario
The Fairbank's unique design includes a sunken family room with 11' ceilings opening to the second floor. The main floor includes a mudroom off the garage and a formal dining room ideal for hosting. Upstairs to the 2nd level you will also find 3 generous sized bedrooms including the primary bedroom with ensuite bath and walk in closet. Finished basement rec room for added space! Backing onto greenspace, no immediate rear neighbours! Avalon Vista is conveniently situated near Tenth Line Road - steps away from green space, future transit, and established amenities of our master-planned Avalon community. Avalon Vista boasts an existing community pond, multi-use pathways, nearby future parks, and everyday conveniences. December 16th 2025 occupancy. (id:60626)
Royal LePage Team Realty
4618 72 Street Nw
Calgary, Alberta
Welcome to 4618 72 ST NW! This should not only be in the most beautiful homes magazine, but it should be the one on the cover! You will be very impressed, as it's even better than buying brand new!! This meticulously maintained and beautifully finished two-storey built in 2022 comes with a legal 2 bedroom basement suite, an insulated and heated garage and is just steps from the Bow River and Bowmont Pathways located on a quiet street. Take advantage of what the current owner have invested into this property, with stunning landscaping and a dream deck and patio area in the backyard. Air conditioning, high end window coverings and several smart built-ins, of which you won't find when buying new. The legal basement suite has been rented as an air BnB and could be sold fully furnished. Currently the long term tenant pays $2,000 / month including utilities and lease ends August 31, 2025. As you enter this lovely home you will be greeted by modern engineered hardwood flooring, soaring 10' ceilings and beautiful designer finishes thru-out. Perfect home for family living and entertaining with it's well lit dining area, massive centre island with stainless steel appliances including a gas range, a coffee / wine bar with several built-ins, lots of pantry storage, a large living room with cozy high end fireplace, which leads out to the beautiful backyard thru massive patio doors. A large mudroom with additional storage, bench seating and a powder room off the rear entrance complete the main floor, perfect for your everyday needs. The upper level boasts 3 bedrooms, a large middle bonus room with an amazing skylight, separate laundry room with sink & additional storage, plus another full bathroom. The primary bedroom is a true retreat with vaulted ceilings, barn door for decor, large walk-in closet and a spectacular 5 piece ensuite with deep soaker tub. The 2 bedroom + den basement suite is no slouch either, featuring luxury vinyl plank thru-out, stainless steel appliances and is a perfect mortgage helper. The stunning backyard will leave you speechless and truly can be enjoyed as a maintenance free sunny backyard for years to come. If your looking for a newer home, add this one to your list, you will not be disappointed! Excellent location as you are walking distance to Bowmont Park and Bow river pathways, 10 mins to the Children's and Foothills Hospitals, Close proximity to Sait and U of C, less than 20 mins to downtown and excellent access out West to the Mountains. Call your favorite realtor today to view this beautiful and elegant home! (id:60626)
RE/MAX House Of Real Estate
101 Prince Charles Crescent
Woodstock, Ontario
Welcome to this beautifully designed home, perfectly situated in a charming neighborhood in Woodstock. Offering 4 spacious bedrooms and 5 bathrooms, each bedroom has its own private ensuite, ensuring both comfort and luxury. The home features hardwood flooring, elegant oak stairs, and upgraded tiles, all guiding you through an open-concept layout tailored for modern living. The gourmet kitchen boasts sleek Quartz countertops, stainless steel appliances, and a separate dining area ideal for hosting guests. In addition, the home includes both a separate living room and dining room. Filled with natural light throughout, this home creates a welcoming atmosphere at every turn. The large backyard is perfect for kids to play or for gardening, while the convenient second-floor laundry room adds ease to daily living. Located near transit, plazas, a conservation area, community center, future school, place of worship, parks, and other amenities, this home is ready for you to make it your own. (id:60626)
Luxe Home Town Realty Inc.
58 Cottonwood Street
Waterford, Ontario
Discover this quality-built, custom bungalow located in the picturesque and peaceful town of Waterford. Offering over 3,100 sq. ft. of beautifully finished living space, this home combines timeless elegance with thoughtful functionality, ideal for families, retirees, or multi-generational living. The bright and spacious open-concept main floor features a large white kitchen with granite counters, SS appliances and ample space for a dining table. Enjoy a spacious living room with a cozy double sided fireplace with doors to a gorgeous sunroom, perfect for enjoying your morning coffee or relaxing while overlooking the fully fenced backyard. Enjoy 3 bedrooms, a den or formal dining room, and 3 full bathrooms. The primary suite is a serene retreat with a luxurious 5-piece ensuite and ample closet space. Step outside to a professionally landscaped yard complete with a patio, large shed, and cozy firepit area—ideal for entertaining or quiet evenings under the stars. The professionally finished basement offers excellent in-law potential with 2 additional bedrooms, a 4-piece bathroom, and abundant space ready for a future kitchen setup. Additional features include: stunning hardwood floors, 9 ft. ceilings, main floor laundry with garage access, covered front porch, double garage & 4-car driveway parking. Located on a quiet street in a family-friendly neighbourhood. This home is a rare gem with room for everyone and every lifestyle. Book your private showing today and experience the best of Waterford living. (id:60626)
Royal LePage State Realty
890 Canyon Creek Road
Golden, British Columbia
Visit REALTOR website for additional information. Peaceful country living in Nicholson, just south of Golden, surrounded by views of the Selkirk, Rocky Mountains & the Columbia Wetlands. This unique property is just minutes from Kootenay & Yoho National Parks & Kicking Horse Mountain Resort. Outdoor enthusiasts will love the nearby opportunities for skiing, biking, snowmobiling, fishing, & golfing. The main home offers 2 bedrooms, 2 baths, & over 940 sq ft of cozy living space, plus a finished basement with a family room & extra bedroom. A standout 800 sq ft heated workshop provides plenty of space for gear or hobbies, while a detached secondary dwelling with 2 bedrooms & 1 bath offers rental income or guest accommodations. With natural landscaping, ample parking, & local amenities nearby, this property is a perfect mix of lifestyle & investment potential. (id:60626)
Pg Direct Realty Ltd.
5409 Hwy 97 Highway
Falkland, British Columbia
Don't let the Highway address fool you! This quaint and peaceful home is situated at the end of a long driveway set well back from the Highway and set on the right side of the tracks. Cozy rancher with basement offers a large living area, 3 good sized bedrooms and a bright eat-in kitchen where you can enjoy morning coffee and beautiful mountain and river views. There's a great screened in porch to beat the bugs and an additional hobby/flex room on the main before you head down to the basement. There is hook-up for 2 laundry's, a dog wash already set up and loads of storage. A new certified pellet stove supplements the heat pump on the cold winter days and bonus air conditioning in the summer months! Outside you can putter around in your 24'x24' detached garage and an additional 40'x42' metal clad shop that includes a hoist and RV storage. Great water with 2 wells 90+ gpm, water and sani-dump for your RV. Two titles - 1 is 7.5 acres; balance of acres in 2nd title. ATV, mountain bike or trail ride the treed acres & garden, graze your animals & keep your chickens on the balance! Just minutes outside of Falkland & 25 min. into downtown Vernon. Lots to offer a variety of lifestyles in this affordable, tidy acreage! (id:60626)
Royal LePage Downtown Realty
206, 1053 10 Street Sw
Calgary, Alberta
Click brochure link for more details** Vantage Pointe is a commercial/residential condominium buildinglocated in the Beltline neighbourhood of Calgary. The central locationis steps away from restaurants, shops, and amenities includingCalgary Co-op, Donna Mac, South Silk Road Chinese Restaurant,and Cinnamon Indian Cuisine. The building is four blocks from thedowntown core and three blocks from the LRT line. The unit featuresan exclusive entrance off of 10th Street, complete with exteriorsignage and a large east facing patio. (id:60626)
Honestdoor Inc.
772 Cappamore Drive
Ottawa, Ontario
Exquisite Designer Home with Exceptional Craftsmanship. Redefining upscale living, this extraordinary home boasts over $90K in premium enhancements, setting a new standard for luxury. The main level features: Colefax & Fowler premium wallpaper for a sophisticated touch. Chic fireplace with designer tile from EuroTile. A gourmet kitchen showcases contrasting cream extended cabinetry, an elegant patterned backsplash, top-of-the-line stainless steel appliances, and a countertop from Silestone, carried by Consentino from Italy. 9' smooth ceilings with pot lights throughout, creating an airy, bright atmosphere. Gleaming hardwood and tile flooring complemented the main floor. A beautifully crafted hardwood staircase. A fully PVC-fenced yard for added privacy. Upstairs, discover 4 generously sized bedrooms, including a luxurious primary suite with designer wallpaper, a 5-piece spa-like ensuite, and trendy double sinks with extended Silestone quartz countertops in both bathrooms. The Well-designed basement is expertly framed. Elevate your lifestyle with this tastefully curated home, near schools, parks, transit, shops, Minto Recreation Centre, and more! Located close to top-rated schools, parks, Minto Rec Centre, shopping, and the future 416/Barnsdale interchange - cutting downtown commute, a hub of opportunities.* One of the sellers, an interior designer, is offering a free basement design to help maximize space and tailor it to the buyer's needs* (id:60626)
Solid Rock Realty
2 2338 Kelly Avenue
Port Coquitlam, British Columbia
Bright & Functional 3-Bed, 3-Bath Townhome in Central Port Coquitlam Step into this beautifully designed 3-bedroom, 3-bathroom townhome that combines space, comfort, and practicality. The open-concept layout is filled with natural light and features a modern kitchen complete with stainless steel appliances, generous cabinetry, and excellent storage throughout-perfect for everyday living. One of the standout features is the private garage, offering secure parking and additional storage. Located in a prime, walkable neighborhood close to schools, parks, shopping, highways, Gates Park, the West Coast Express, and the new Port Coquitlam Community Centre, this home is ideal for families or anyone looking for urban convenience in a community-oriented setting. (id:60626)
1ne Collective Realty Inc.
35 Thomas Boulevard
Centre Wellington, Ontario
LOCATION LOCATION! This Keating Built family home has it all for an incredible price with 2,800 square feet of finished living space, located on one of the most highly sought after quiet roads in historic Elora! Not only does this home look stunning from the outside with its large lot, arched window and partially fenced yard but it is also updated and lovingly maintained by the original owners. As you enter this bright, welcoming home you will be greeted by a good sized foyer and high ceilings. Walk through into the open concept carpet free main floor with large living room featuring cozy gas fireplace that is overlooked by a large eat in fully updated kitchen with quartz counter tops and island. The main floor also features a home office / formal dining room and convenient mud room / laundry room, as you walk in from the two car garage. Upstairs you will enjoy large, bright windows in the hall and all 4 bedrooms, an updated 4pc bathroom and large principal bedroom with walk in closet and fully updated luxury private ensuite with glass shower, 2 sinks and modern free standing tub. The fully finished basement adds extra living space plus adjacent den (bsmnt has bathroom rough in). Lots of storage in this well laid out family home! California shutters both on the main floor and upstairs. Enjoy sitting on your back deck listening to birds and watching kids and pets play in the yard, on the driveway fronting this very quiet road, or walking to the shops and stores in downtown Elora. This home is also walking distance to both the Public and Catholic schools. Just move in and enjoy! You don't want to miss this one! View Floor Plans and Virtual Tour attached to listing. (id:60626)
Keller Williams Home Group Realty
412 Legacy Circle Se
Calgary, Alberta
**BRAND NEW HOME ALERT** Great news for eligible First-Time Home Buyers – NO GST payable on this home! The Government of Canada is offering GST relief to help you get into your first home. Save $$$$$ in tax savings on your new home purchase. Eligibility restrictions apply. For more details, visit a Jayman show home**SHOW HOME ALERT!**LEASEBACK**VERIFIED Jayman BUILT Show Home! ** Great & rare real estate investment opportunity ** Start earning money right away ** Jayman BUILT will pay you monthly at a 6% return (annual) to use this home as their full time show home ** PROFESSIONALLY DECORATED with all of the bells and whistles. This outstanding home will have you at "HELLO!" with THREE LEVELS AND ROOF TOP BALCONY!! If you love to ENTERTAIN AND HAVE ROOM FOR ALL WHO ENTER than this is the home for you! Immediately fall in love as you step in, offering almost 3 levels of developed living space offering you true craftsmanship & beauty! Luxury Hardwood invites you into a lovely open floor plan featuring an amazing GOURMET kitchen boasting stunning QUARTZ counters throughout with sleek stainless steel KitchenAid appliances with 36" GAS COOKTOP, French Door Refrigerator with icemaker and internal water, Built-in Wall Oven/Microwave Combo, Broan BBN3306SS power pack built-in cabinet hoodfan and a huge walk-in pantry. An amazing OPEN FLOOR PLAN offering a unique design featuring a beautiful ELEVATED FIREPLACE WITH OPEN TO ABOVE FEATURE that nicely elevates the stylish Great Room and Dining Room while the kitchen flows smoothly to overlook the main living area yet still maintaining a beautiful entertaining and prep designation boasting an expansive centre island with 12" flush eating bar. A designated office/den situated nicely to the front of the home and a half bath complete the space. The 2nd level offers you ample space to suit any lifestyle with over 1000+SF alone. 3 sizeable bedrooms with the beautiful Primary Suite offering a 5 star luxury en suite including dual van ities with an absolutely amazing large walk-in closet, gorgeous free-standing angled soaker tub, over sized stand-alone shower and separate water closet. Stunning Bonus room & large 2nd floor laundry with folding counter along with a full Main Bath. The AMAZING THIRD STOREY LEVEL boasts an OPULENT LOFT LEVEL with beverage fridge, FULL bath AND A THIRD LEVEL LOFT BEDROOM/OFFICE WITH ANGLED CEILING AND AN AMAZING SPACIOUS THIRD LEVEL 13x13 BALCONY. AIR CONDITIONING, WINDOW COVERINGS AND WALL PAPER INCLUDED. This home will be sure to impress! Shopping & New High School close by! Jayman's standard inclusions feature their Core Performance with 10 Solar Panels, BuiltGreen Canada standard, with an EnerGuide Rating, UV-C Ultraviloet Light Purification System, High Efficiency Furnace with Merv 13 Filters & HRV unit, Navien Tankless Hot Water Heater, Triple Pane Windows and Smart Home Technology Solutions! SHOW HOME VIEWING HOURS: MONDAY TO THURSDAY: 2PM TO 8PM. FRIDAY AND SATURDAY: 12PM TO 5PM (id:60626)
Jayman Realty Inc.
4203 - 33 Bay Street
Toronto, Ontario
Well Maintained Building, managed by Del Property Management, 950 Sqft Two Bedrooms Plus Den, with Lower Condo Fee compare to other condos in Downtown. 9 Ft Ceiling with Large Windows bring in tons of Sun light, and with 188 sqft Large round Balcony, great city view all day. pen Concept Kitchen With Granite Countertop, One Parking, One Locker.24 Hrs Concierge, Exercise Room, Party Room, Guest Suite, Sauna, And Swimming Pool. (id:60626)
Bay Street Group Inc.
6030 Prince Edward Street
Vancouver, British Columbia
Well managed and well-kept 2 bedroom, 2 bath + den townhome in the cozy 6-unit exclusive Macdonald Mews development. Located directly across the street from Macdonald Park where you can enjoy the unobstructed view of the park. The open concept all on one level for easy living. Centrally located close to Queen Elizabeth Park, Van Dusen, Hillcrest Community Centre, Oakridge and Langara College etc. Enjoy tranquil park views year with no wasted space in your open plan kitchen, and a den/flex space for office or pantry with a garden level patio. 1 covered parking stall in the garage, and two storage lockers downstairs. Saturday Open House 2~4pm; Sunday 3:30~5pm. (id:60626)
Sutton Group-West Coast Realty
218 - 38 Water Walk Drive
Markham, Ontario
Luxury Condo In The Heart Of Markham! Corner Unit* Lucky Number "218"* 2 Bedroom + Den ( Den can be convert into 3rd Bedroom with sliding Door)* 1082 Sq. ft. + 396 sq ft Large Wrap Around Terrace Most Desirable Spacious & Sun-Filled Open Concept Layout In The Building* Public Transit Is Right At Your Doorstep*Perfect Layout* Smooth Ceiling Throughout* S/S Appliances For The Perfect Combination With European Kitchen & Engineered Quartz Countertops* A Pool, Gym, Sauna, Library, Multipurpose Room, And Pet Spa, Ensuring A Comfortable And Convenient Lifestyle *This Unit Come with 1 Parking (Located on P1 Close to Entrance) and 1 Locker P1*Close to Supermarket,Bank,Restaurant,Downtown Major Transportation Steps Away*Internet is INCLUDED in the maintenance fee. (id:60626)
RE/MAX Partners Realty Inc.
971 Wilmer St
Victoria, British Columbia
Priced well under assessed value! Located on a quiet tree lined street in one of Victoria's most desirable neighbourhoods is this classic 2/3 bedroom rancher bordering Oak Bay and only steps to Oak Bay village. This charming home embodies timeless character which is evident throughout with the wood burning fireplace (with built in shelving), accent box windows, french doors, coved ceilings, hardwood flooring and more. For more modern comfort, enjoy an updated kitchen with a built in desk area, vinyl windows and a brand new furnace. Two good sized bedrooms as well as a large detached, nicely finished and insulated loft style studio with vaulted ceiling offering that extra space for guests, artists studio or home office. Beautiful and private spacious rear garden is a gardener's delight! Single car garage and large laundry room are bonuses. This Fairfield East neighbourhood is coveted to families and retirees alike and at this price, is a gem in todays market. Only steps to several beaches, great schools and all amenities. (id:60626)
Royal LePage Coast Capital - Chatterton
3507 4688 Kingsway
Burnaby, British Columbia
Welcome to Station Square Tower I in Metrotown. This two bedroom CORNER unit comes with one parking one locker. New painting throughout the unit. Spacious comfort living space with floor to ceiling windows northeast facing mountain and city view, double glazed windows that provide great sound insulation, gourmet kitchen with stainless steel appliances, gas stove, quartz counter tops and plenty of cabinet space. Amenities include fitness center, guest suite, 24 hours concierge, garden and a large entertainment lounge. Steps away from Skytrain Station, Metropolis shopping centre, Crystal Mall, retails, restaurants, library, schools and park! Come to view !!! Open House, July 12, Saturday 2-4pm. (id:60626)
Nu Stream Realty Inc.
47 Pickett Place
Cambridge, Ontario
Breathe deeply in your River Flats sanctuary, a stunning 3+ bedroom, 3-bathroom Mattamy home cradled by whispering forests and the gentle Speed River. This peaceful, family-oriented community offers wooded trails, a nearby park, and effortless access to modern life – just 5 minutes to Hwy 401, moments to Costco, diverse eateries, shops, and cinemas. Step inside to warmth and light. Sun spills across 9-foot ceilings and rich oak hardwood floors flowing like a sunlit path throughout both main and second levels. Fresh, earthy-toned paints and new LED lighting create an airy calm. Thoughtful touches include an HRV for fresh forest-filtered air, a new hot water heater, and an owned water softener, with comfort easily managed via smart Ecobee4. The heart of the home beats in its open-concept main floor. Gather in the gourmet kitchen where white cabinetry and granite counters, reminiscent of river-smoothed stone, surround a welcoming oak island. A full suite of Samsung stainless appliances stands ready for shared meals, with views stretching to your private backyard. Modern pendant lights cast a soft glow over dining and conversation areas. Flow seamlessly from the bright foyer through the spacious dining room to the sunlit family room, where large windows and double patio doors frame the greenery outside. A convenient powder room and double-door closet complete this harmonious level. Ascend to your private retreat. The versatile loft space awaits as a sun-drenched office or potential fourth bedroom. Your primary suite is a true haven, featuring a walk-in closet and an ensuite bathroom with a refreshing glass-door shower. A second full bathroom serves the other bedrooms. Discover the exceptional second-floor laundry room – a spacious, functional haven with new Samsung washer/dryer, a deep stainless sink perfect for garden blooms, ample storage, and lustrous quartz counters. New quartz vanities grace all bathrooms, echoing the home’s natural elegance. (id:60626)
Smart From Home Realty Limited
94 Brimley Road
Toronto, Ontario
A Gorgeous , Modern Cliffcrest Beauty !!! Loads of Upgrades. A Picturesque Lot. Parking for many cars. A Wonderful Self Contained In-Law Suite, ideal for In -Laws or Rent It Out To Help Pay For The Mortgage !!! (id:60626)
Century 21 Leading Edge Realty Inc.
25 Secroft Crescent N
Toronto, Ontario
Fully renovated top to bottom, this beautifully updated 3-level side split sits on a unique irregular lot in a quiet, family-friendly neighbourhood. Offering 3 bedrooms upstairs and a 2-bedroom finished basement with a separate kitchen, this home is ideal for multi-generational living or rental income. A big sunroom is an addition to the house. Featuring 2 full bathrooms, modern finishes throughout and plenty of parking, it's move in ready with income potential. Close to schools, parks, TTC, shopping, York University and major highways. A great investment or family home! (id:60626)
RE/MAX Premier Inc.
55 15399 Guildford Drive
Surrey, British Columbia
This well-maintained 4-bedroom, 4-bathroom townhouse at Guildford Green offers 1,754 sq. ft. of thoughtfully designed space perfect for families or those needing extra room. The bright and spacious main living area flows seamlessly into a large kitchen and dining space, while the downstairs rec room-with its own full bathroom-offers the flexibility of a guest suite, home office, or fourth bedroom. Enjoy the convenience of a full-size side-by-side double garage and easy access to the complex amenities, including a gym, meeting room, and playground. Located just minutes from schools, shopping, and transit, this is a fantastic opportunity to own in one of Guildford's most connected communities. (id:60626)
Oakwyn Realty Ltd.
33 Repton Avenue
London North, Ontario
Location, Location, a scarce opportunity to own a property backed by a park! Welcome to the amazing 4+1-bedroom 3.5 baths with a generous living space and fully finished basement property in Stoney Brook Heights, London. Top-Ranked Elementary school Jack Chambers PS and Secondary school,AB Lucas SS. Spacious and bright living room, formal dining room with hardwood floor, open concept kitchen with rich espresso-colored cabinetry, marble countertops, stainless steel appliances, a separate breakfast area to the beautiful, professionally landscaped backyard. The second level boasts a huge master bedroom with an en-suite 5-piece bathroom. 3 big size beautiful bedrooms and a second full bathroom. The whole house has done extensive renovation and upgrades: Furnace 2023/Air Conditioning 2024/ Range Hood 2024/ Brand New Dishwasher 2024/ Brand New Toilets 2024/ Hot Water Tank Buyout 2023/ Whole House Brand New Wooden Doors Replacement 2024/ Whole House Brand New Ceiling Lights Replacement 2024/ Whole House Wall, Door, Window, Stair, Balustrade Professionally Painted 2024/ New Basement Renovation with extra Bathroom 2024/ New Painted Deck 2024/ Professional Landscape Back Yard 2024/Second floors 2025/Window Covers 2025/Garage Door Painted 2025 etc. Prime location close to parks, playground, schools, Masonville Shopping Mall, Western University, and a short drive to all of your shopping needs. Beautiful environment, convenient transportation, don't miss this rare opportunity and it wont last long! (id:60626)
Bay Street Group Inc.
Century 21 First Canadian Corp
1607 4650 Brentwood Boulevard
Burnaby, British Columbia
Welcome to AMAZING BRENTWOOD - TOWER 3, a signature home by SHAPE Properties in the vibrant heart of Brentwood Town Centre. This stunning 2 Bed + 2 Bath + Den high-rise residence offers 926 SF of thoughtfully designed living space, featuring an open-concept layout flooded with natural light, a sleek gourmet kitchen with premium Bosch appliances, quartz countertops, and custom cabinetry. Enjoy breathtaking panoramic views of Downtown Vancouver and the North Shore Mountains from the northwest-facing wrap-around balcony - perfect for relaxing or entertaining. The spacious primary bedroom includes a spa-inspired ensuite, while a bonus laundry room adds everyday convenience. The versatile den can serve as a home office or a junior third bedroom. This home includes 1 parking stall with 1 storage locker, and access to 5 high-speed elevators. Residents enjoy over 25,000 SF of world-class amenities, including 24/7 concierge. VR: https://realsee.ai/KlNNkd3Z (id:60626)
Sutton Group Showplace Realty
314 8133 Cook Road
Richmond, British Columbia
Welcome to this rarely available 950sf home in The Paramount, ideally located in the heart of Richmond. Just steps from the Canada Line and across from Richmond Centre. The functional layout features 2 well-separated bedrooms, 2 bathrooms, and an OVERSIZED DEN that works perfectly as a third bedroom or office. Floor-to-ceiling windows bring in lots of natural lights, Modern kitchen is equipped with premium Miele appliances, sleek European cabinetry, generous storage, and a spacious laundry room. Enjoy year-round comfort with central A/C and access to over 12,000sf of amenities: gym, yoga studio, steam & sauna, guest suite, lounges, children´s playroom, and more. A perfect blend of comfort, space, and location. Book your private showing today! (id:60626)
RE/MAX Crest Realty
9 22206 124 Avenue
Maple Ridge, British Columbia
WELCOME TO COPPERSTONE RIDGE! This sought after well built complex surrounded by nature and built green on LEED principles for environmentally sustainable construction. This elegant 4 bed, 4 bath end unit townhouse, designed with timeless finishes and updates offering comfort and functionality at every turn. Features include A/C throughout and tankless hot water on demand. Brand new hardwood flooring spans the entire main floor, while the gourmet kitchen boasts SS appliances, granite countertops & gas range. Enjoy the private balcony from the kitchen with gas line hookup for BBQ while overlooking the serene greenbelt. The downstairs bedroom also offers direct access to the private backyard for peaceful outdoor space. While upstairs features 3 beds and 2 full baths with ensuite & heated floors. Complete with a 2 car side by side garage with Level 2 Tesla Charger and room for 2 more vehicles in the driveway. Pet friendly building. Don't miss out on the opportunity to own this home. Call for a private viewing! (id:60626)
Oakwyn Realty Ltd.
8 9893 Francis Road
Richmond, British Columbia
Exclusive Opportunity! This spacious two-level, three-bed, three-bath townhouse with a double side-by-side garage beckons condo up-sizers and visionaries alike. Nestled in Richmond´s sought-after Garden City neighbourhood, it´s mere steps to McNair Secondary, Debeck Elementary, Dolphin Park, diverse shops, eateries and transit options. Soaring 17-ft ceilings greet you upon entry, offering dramatic flair and renovation potential. The main floor features durable laminate flooring, a gas fireplace, and efficient radiant in-floor heating. A north-facing backyard awaits summer BBQs and morning sun. Sold as-is, where-is-bring your TLC ideas and unveil its true brilliance. Visitor and street parking are included. Schedule your private showing (id:60626)
RE/MAX Westcoast
225 - 86 Woodbridge Avenue
Vaughan, Ontario
Demand Newer Condo Complex In The Heart of Woodbridge. Convenient Walk To All Amenities *European Flair! large Eat-In Family Size Kitchen*2 Bedroom *2 Bath*Open Concept Design. Fabulous South/West Exposure*Bright Sunfilled Large Picture Windows, Large Patio Size 119 Sq Balcony With Natural BBQ Hook! Must Be Seen !!!! (id:60626)
Sutton Group-Admiral Realty Inc.
2102 505 Nelson Street
Coquitlam, British Columbia
Welcome to West by Beedie, Coq's Newest Gem ! This 2 bdrm & 2 bath almost 800sq. ft home has breathtaking, water views of the Fraser River, Port Mann Bridge, city clear to Mount Baker from 2 BALCONIES ( 164 SQ. FT AND 167 SQ. FT !) to enjoy the summer views !! Floor-to-ceiling windows, natural light floods the space, very modern interior including a chef´s kitchen with Fisher & Paykel appliances. Residents enjoy access to a range of amenities, including a well-equipped gym, sports center, party room, guest suite, and a serene outdoor lounge with BBQ facilities. Shop at the connected to Safeway, shops, and cafes in Austin Heights, this building has access to everything you need. 1 parking stall and 1 storage locker included. Fantastic option for both investment or living. EASY TO SHOW !! (id:60626)
Sutton Centre Realty
3793 Somerston Crescent
London, Ontario
Stunning 4+1-Bedroom Home with a Fully Finished Basement with Seperate Entrance! Located in one of London's most sought-after neighborhoods, this beautifully designed home showcases a sleek, modern aesthetic with high-end finishes throughout. Laminate floors add warmth and elegance, while the gourmet kitchen features quartz countertops, a spacious pantry, and premium stainless steel appliances. Designed for ultimate convenience, this home offers laundry facilities on both the upper and basement levels. The fully finished basement apartment, complete with a separate entrance, provides an excellent opportunity for rental income or multi-generational living. A rare find in a prime location, don't miss your chance to call this exceptional property home! (id:60626)
Homelife/miracle Realty Ltd
14 Brewis Street
Paris, Ontario
Modern design creates fantastic curb appeal You don't want to miss out on this incredible opportunity to be the first to live in this stunning 4-level side split. With its fantastic layout and design, it's a home your family will truly enjoy. Experience the elegance with this welcoming entry and two-car garage, with impressive aesthetics, you'll be proud to call your home. Indulge in the luxury of space with a formal dining room, living room with beautiful fireplace, dinette and kitchen that seamlessly blend together under high ceilings. This inviting layout creates an atmosphere that is perfect for entertaining and relaxation and the great room is simply stunning! Hello 12 foot Christmas Tree! Prepare to be amazed by the expansive size of the great room, complete with magnificent glass doors that lead to the balcony overlooking the lovely homes on the street. Discover the upper level of this splendid residence, where you'll uncover three spacious secondary bedrooms and generous primary bedroom, complete with en-suite bathroom and a walk-in closet that is sure to impress. No more carrying heavy laundry up and down the stairs with the bedroom level laundry conveniently tucked in a spacious closet. This is a beautifully designed home waiting for your family, call now to view. (id:60626)
Real Broker Ontario Ltd.
46117 Lewis Avenue, Chilliwack Proper East
Chilliwack, British Columbia
8304 sq. Feet Lot , Your one level No stair dream Ends Here, This well kept 3 bedroom Rancher , with 1 full bath , rancher sits on generous size lot with future potential close Shopping Centre .Both Levels of school Easy access to highway one , Recreation Centre, Library .Very quiet Street , Home have Separate Garage Can be used As Workshop. It's also Garden Lovers Delite in the Backyard Grow your Fresh Vegetables .Huge patio to sit outside and relax, BBQ. wheel Chair Accessible , close to variety of Restaurant. Book your appointment for personal TOUR. (id:60626)
Sutton Group-West Coast Realty (Surrey/120)
603 1471 Hunter Street
North Vancouver, British Columbia
Welcome to Hunter at Lynn Creek by award-winning Intergulf, This bright, southeast corner unit with beautiful views offers a spacious 936 square ft 2 bed + den home. The primary bedroom has its own walk-in closet & ensuite bath. Open concept space includes modern wide plank flooring, quartz countertops, porcelain tile, and gourmet kitchen with stainless steel appliances & European-inspired cabinetry. Enjoy the courtyard, gym, sauna/steam room & lounge. Pedestrian bridge to connect to Bridgman Park, Spirit Trail & shops. New Community Centre next door. Short walk to Phibbs Exchange transit (id:60626)
Oakwyn Realty Ltd.
3309b - 38 Gandhi Lane
Markham, Ontario
Rarely Offered 2 Br Corner Unit on 33 floor with breathtaking panoramic Unobstructed South/westViews Of CN Tower, Parks and Towns. This Immaculate Light Filled Unit Is Gorgeous With Spacious and Functional Layout. Features Includes: Modern and upgraded Kitchen With Quartz Countertops & Caesarstone frosty carina Backsplash, Upgraded Centre Island, Premium Appliances, Engineered Vinyl Flooring Throughout, Custom Blinds, Stunning Main And Ensuite Bath. EV parking Spots Located Close To Elevator, One Locker. Incredible Amenities Include: Indoor Pool, State Of The Art Gym, Party Room, Guest Suites, Roof Top Garden, And Much More. Super Convenient Location To Public Transit, Shopping, Restaurants, Grocery, Hwy 407/404/7, Parks. 905 Sq Ft Of Interior Space + 279 Sq Ft Balcony. Ideal for families, couples, or investors, this contemporary space is fully equipped for a comfortable and relaxing stay. (id:60626)
Royal LePage Your Community Realty
403 - 8 Gladstone Avenue
Toronto, Ontario
UNICORN ALERT! Looking for a condo that gives you space to spread your wings? Say hello to suite 403 @ 8G. Tucked into a community-driven, loft-style boutique building in the heart of West Queen West, this oversized 2+1 bedroom condo is waiting for you. This suite spans over 1000 sq ft and feels more like a home than a cookie-cutter unit. Enter into a true foyer with front closet, and a spacious open-concept kitchen that flows into the light and bright living space... there's room to breathe here. Did we say den? Lets call it your zen den - make it your dining room, make it your home office or separate it and make it whatever you need! The choice is yours. Both bedrooms have walk-in closets, there are 2 full bathrooms and let's not forget that the balcony allows for gas BBQs. And thanks to upgraded soundproofing on the party wall, it's extra quiet inside. Live steps from West Queen West's best - where creativity, culture and convenience collide. Nearby Trinity Bellwoods Park, the Ossington Strip, Gladstone House, Drake Hotel, and the pizza at Badiali (you're welcome). The neighbourhoods (and neighbouring neighbourhoods) are non-stop-top amenities, cafes and restaurants to choose from. Our favourites - Bar Poet, Pizzeria Badiali & Bernhardt's. Trust us, you'll have your favourites, too. Need groceries? Metro is in your building complex and FreshCo is across the street. Need to get downtown fast? The Queen streetcar is ready when you are. Neighbourhood. Community. Square footage like this... Almost impossible to find. *EXTRAS* Original owners, the first time this beauty has been on the market! (id:60626)
Bosley Real Estate Ltd.
48 Louisa Street
Ottawa, Ontario
Welcome to 48 Louisa. Investment opportunity; four plex in West Centre town zoned R4T. Located on an oversize lot (49.93ft x 91.84ft) in a thriving neighbourhood perfect for young professionals. Walking distance to Little Italy. Large home that houses 3 units & separate bungalow, four units in total. APT. 1 - Featuring 2 bedrooms, oversized family room, modern bathroom & front yard patio area -> Rented at $2,200/monthly (12 month lease converting month to month Dec. 1st 2025 / electricity, heat, water included). APT. 2 - Bachelor with convenient balcony access & bathroom -> Rented at $1,148/monthly (Rent going up to 1,177 June 1st, 2025 / electricity, heat, water included). APT. 3 - Featuring 1 bedroom + den/office & 1 bathroom -> Rented at $1,486/monthly (Rent going up to $1,523 Jan. 1st, 2025 / electricity, heat, water included). APT. 4 - Featuring 2 bedrooms, 1 bathroom & private exclusive yard -> Rented at $1,164/monthly (Rent going up to $1,193 Nov. 1st, 2025 / hydro paid by tenant). Shared pay per use laundry in the basement adding approx. $800 in yearly income. 5 surface outdoor parking. Great current & future value. BOOK YOUR PRIVATE SHOWING TODAY!!! (id:60626)
RE/MAX Hallmark Realty Group
30 Herkley Drive
Brampton, Ontario
Welcome to this unique and fully renovated home located on a quiet, family-friendly street directly across from a park and within walking distance to two schools. This versatile property features two separate living spaces, offering excellent rental income potential. The garage has been converted into a private one-bedroom apartment with a full kitchen, bathroom, and separate entrance ideal for extended family, tenants, or as an income suite. The spacious rear room can be transformed into a fully equipped two-bedroom garden unit, estimated to generate up to $2,600 per month. Inside the main home, you'll find stylish updates throughout, including hardwood flooring, modern tiles, fresh paint, pot lights, and granite kitchen countertops. The flat roof includes a sunny rooftop deck, perfect for entertaining or relaxing. Conveniently located close to FreshCo, No Frills, Loblaws, and a variety of local grocery stores, cafes, and shops. This is a rare opportunity to own a move-in-ready home with strong investment potential in a sought-after neighborhood. Don't miss it! (id:60626)
Real One Realty Inc.
17 Primo Road
Brampton, Ontario
Absolutely Stunning! Beautifully Maintained & Nicely Upgraded 4 Bed, 3 Bath Townhome in One of Northwest Brampton's Most Desirable Neighborhoods. Featuring 9-Ft Ceilings, Fresh Paint, and One of the Largest Floorplans Offered by the Builder. Bright & Airy Main Level Offers a Spacious Foyer, Open-Concept Living/Dining Area, and a Stylish Kitchen With Stainless Steel Appliances, Backsplash, Centre Island, Granite Counters, and a Breakfast Area That Walks Out to a Beautiful, Low-Maintenance Concrete Backyard. Elegant Solid Oak Staircase Leads to a Generous Primary Suite With Coffered Ceiling, His & Her Closets, and an Ensuite. Three Additional Spacious Bedrooms With Double Closets. California Shutters, Garage Access to Home, No Sidewalk, and a Prime Location Close to Mount Pleasant GO, Schools, Parks, Grocery, Banks & Shopping. (id:60626)
RE/MAX Realty Services Inc.
31 Knoll Haven Circle
Caledon, Ontario
Welcome to this lovely home nestled in the highly sought-after North End of Bolton! This rare 4-bedroom semi offers generous principal rooms and a layout that perfectly blends comfort and functionality. The main floor features a bright, open-concept living and dining area, ideal for family gatherings and entertaining. The updated eat-in kitchen boasts modern finishes and a convenient walk-out to the patio, perfect for enjoying summer BBQs. Enjoy the added bonus of direct access to the home from the garage. You'll find a spacious, open-concept finished basement complete with a wet bar/kitchenette, 3-piece bath and a cold cellar offering potential for extended family living or added versatility. Situated close to schools, shops, restaurants, and a variety of amenities, this home checks all the boxes for growing families or savvy buyers. Don't miss your chance to own this gem in a fantastic location! (id:60626)
Homelife Partners Realty Corp.
40 Pietrowski Drive
Georgina, Ontario
Beautiful 3 Bed, 3 Bath Freehold Home for Sale in Keswick, ON Located in a family-friendly neighbourhood, this spacious and well-maintained freehold home offers 3 bedrooms, 3 bathrooms, and a bright, open-concept layout. Featuring a modern kitchen, a cozy living area, and a private backyard, its perfect for families or first-time buyers. Just minutes from Lake Simcoe, schools, parks, and all local amenities. Move-in ready dont miss this opportunity! (id:60626)
Royal LePage Terrequity Realty
8659 Chickory Trail
Niagara Falls, Ontario
Welcome to a warm and inviting home, designed for family living. Step into the main floor and be greeted by a welcoming foyer, with a cozy den perfect for a home office or quiet retreat. An elegant formal dining room also on this level.The heart of the home features a family room with a fireplace, adjoining an open-concept kitchen with an island, perfect for family and entertaining. The kitchen opens to a rear deck, extending your living space outdoors. A walk-in pantry leads to a mudroom, offering garage access and a gateway to the basement.The primary bedroom is a true sanctuary with a spacious walk-in closet, a sitting area, and a 5pc bathroom. Another bedroom boasts its own walk-in closet and 4pc ensuite bathroom, while two additional bedrooms share a 4pc bathroom with ensuite privilege. The 2nd floor laundry room with a sink adds convenience. A little TLC & this home offers great potential for personal touches. Embrace the opportunity to make this house your forever home! (id:60626)
Cityscape Real Estate Ltd.
1 - 108 Landry Lane
Blue Mountains, Ontario
Beautiful, updated end-unit Villa in the prestigious Lora Bay community offering low-maintenance, four-season living just minutes from downtown Thornbury.Step inside to discover a bright and welcoming open-concept main floor, featuring hardwood floors throughout and a stylishly refreshed kitchen (2024) with LG Studio appliances, sleek countertops, modern backsplash and freshly painted cabinets. The kitchen flows effortlessly into the dining area and generous living room, highlighted by a striking stone-surround gas fireplace and a walkout to a private stone patio framed by mature trees and gardens ideal for quiet mornings or outdoor entertaining. A 2pc powder room completes the main level.Upstairs, you'll find two spacious bedrooms, each with its own private ensuite bathroom. The primary suite also has a walk in closet. A laundry area and additional storage are located just off the landing for convenience.The fully finished lower level has a large rec space/bedroom perfect for guests, along with a stylish 3pc bathroom.An attached 2-car garage offers ample storage for vehicles, bikes, and recreational gear, enhancing the homes functionality.Located in the coveted Lora Bay waterfront community, residents enjoy access to golf, two beaches, a members-only lodge, restaurant, and more. All this, just 5 minutes to downtown Thornbury, where you'll find award-winning restaurants, coffee shops, boutiques, and close proximity to the areas private ski and golf clubs. (id:60626)
Royal LePage Locations North

