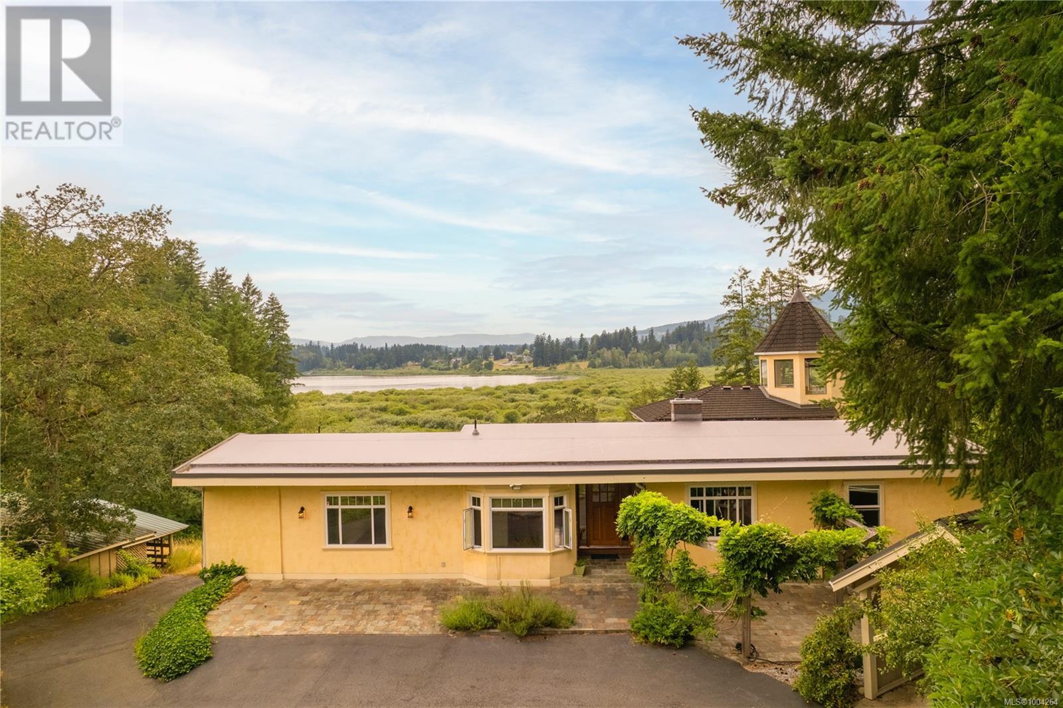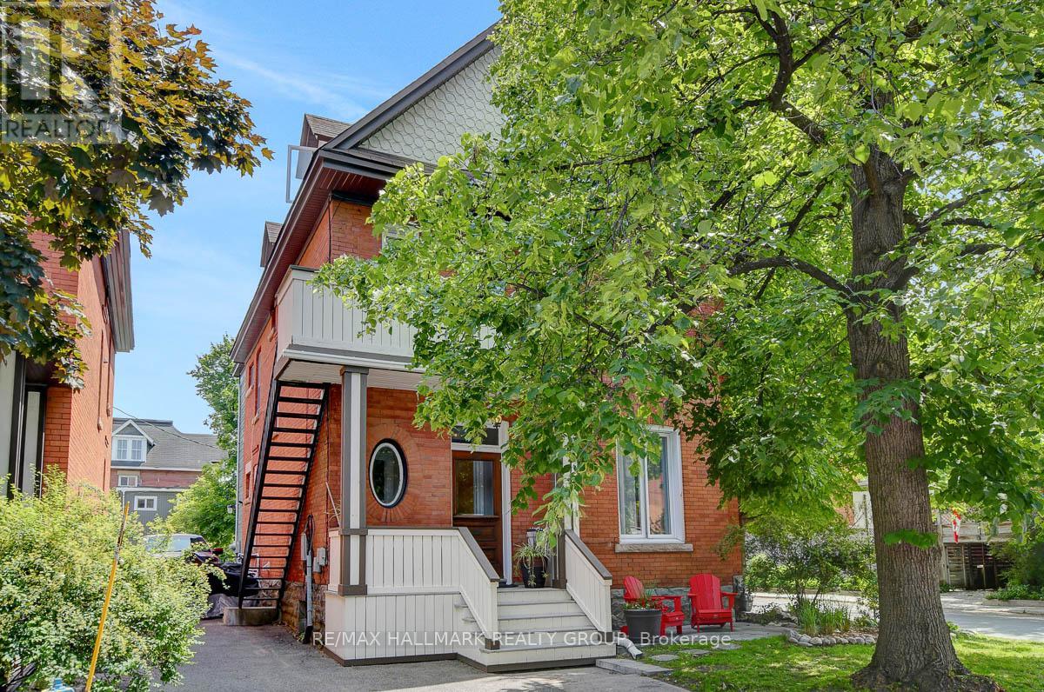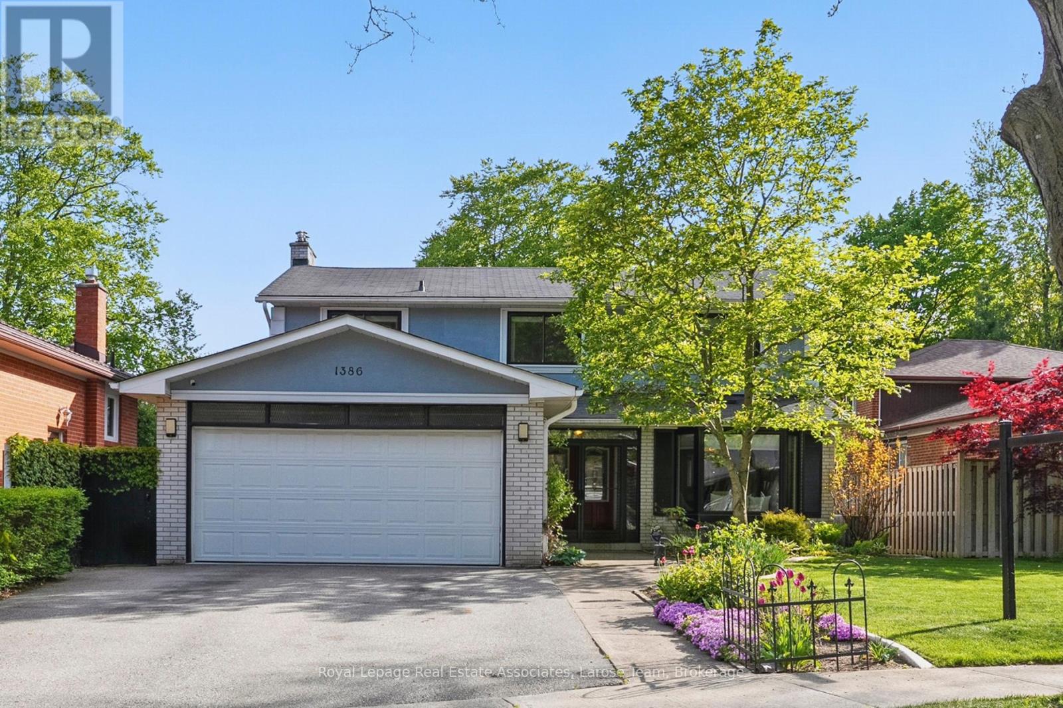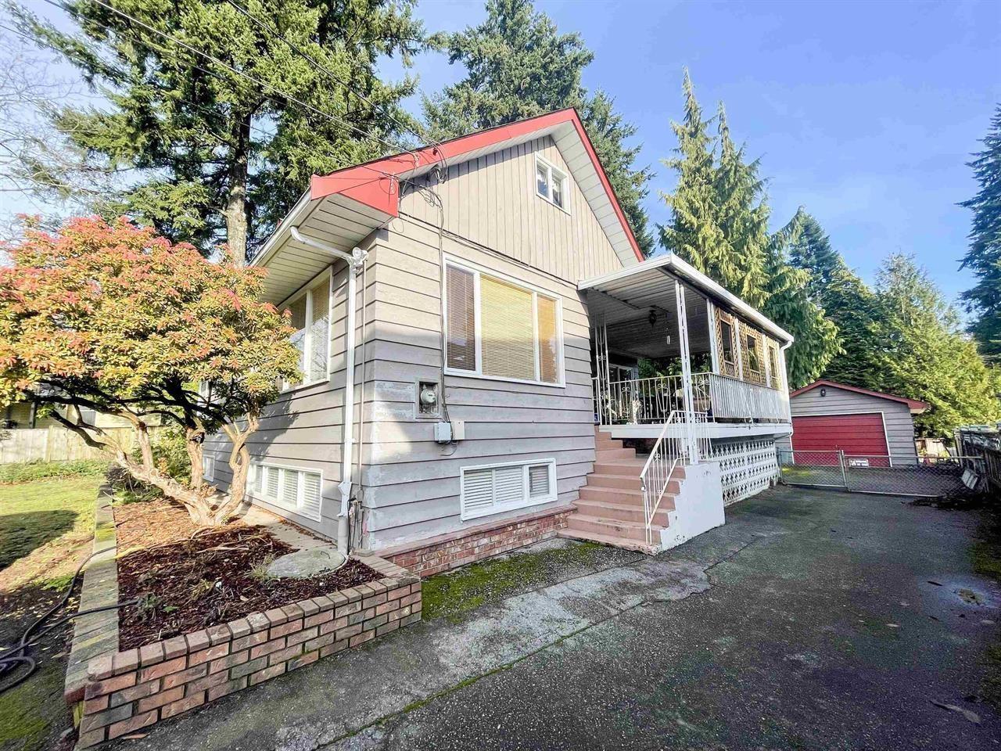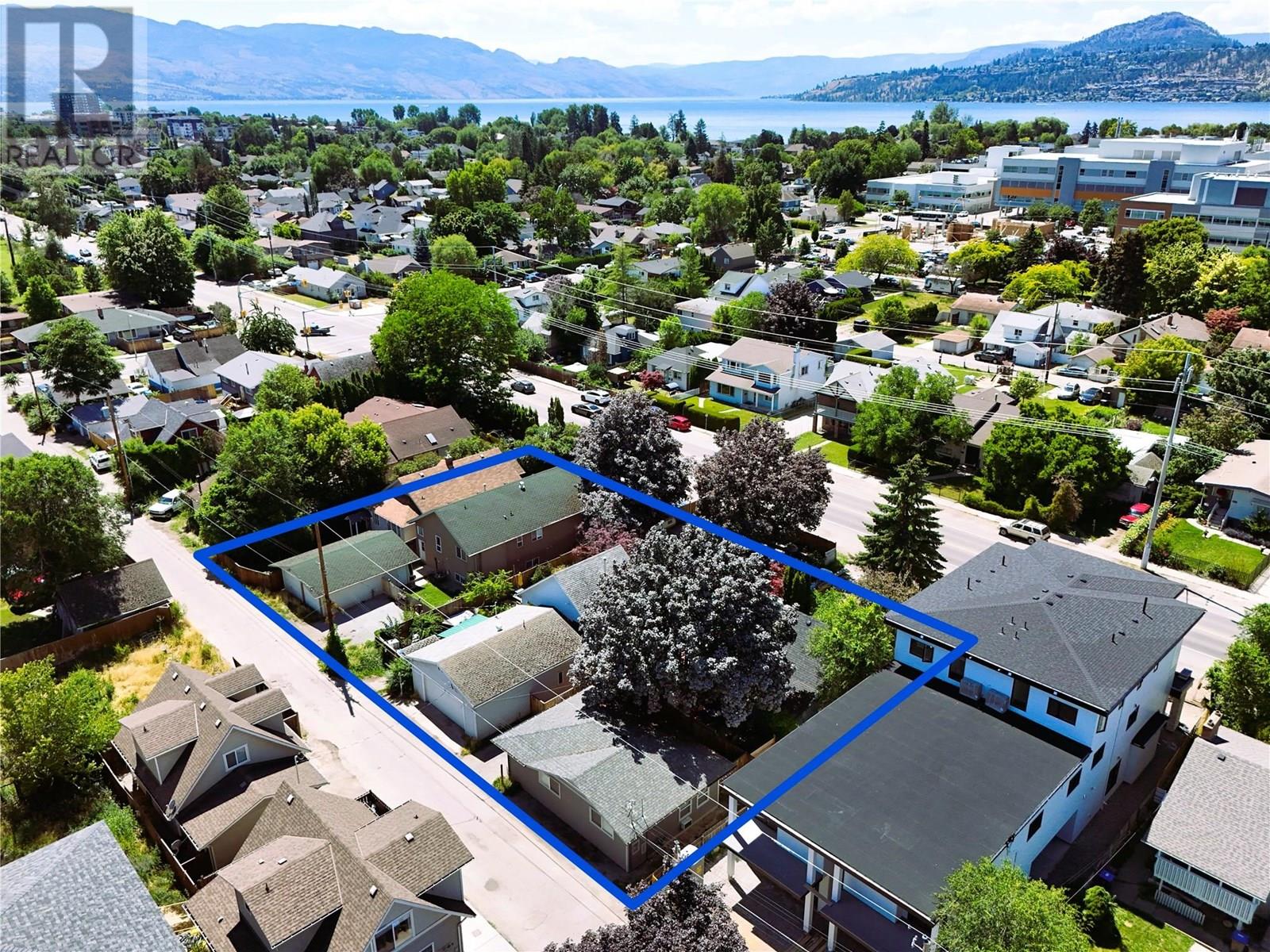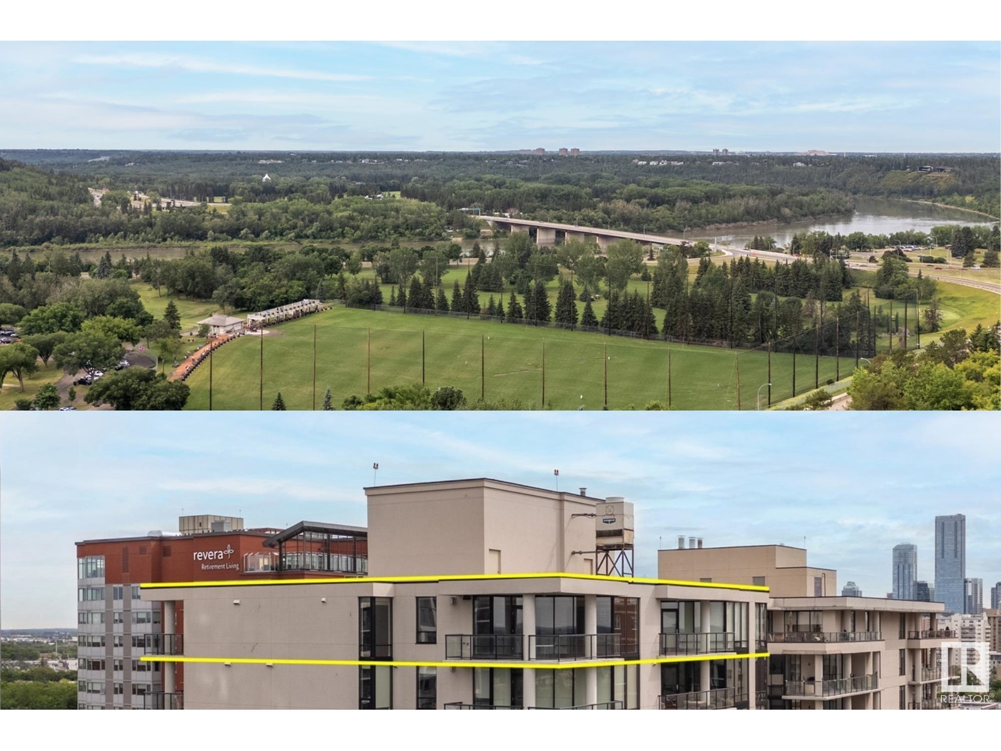2439 Calais Rd
Duncan, British Columbia
This private 2.16-acre retreat blends West Coast charm with sweeping, unobstructed views of Somenos Lake. A long, gated driveway leads to nearly 4,000 sq ft of beautifully renovated living space featuring custom woodwork, a gourmet kitchen, and an inviting main living area anchored by a wood-burning stove. A winding staircase leads to a lookout-style office perched above it all—your own secluded workspace with panoramic lake and valley views. The spacious primary suite offers a walk-in closet, private deck access, and a stunning ensuite with a soaker tub and tiled shower. Downstairs, a generous one-bedroom suite boasts just under 1,700 sq ft with a walk-in closet, walk-in pantry, four-piece bathroom, living room, rec room, large entryway/flex space, and a den with oversized windows capturing lake views—ideal for extended family or income potential. A second wood stove adds cozy charm to the lower level. Outside, enjoy expansive decks and patios, a mature orchard, and a detached double garage with workshop. Backing onto wetlands, this is a rare opportunity to enjoy serene, natural surroundings just minutes from Duncan’s amenities. Measurements are approximate. Verify if important. (id:60626)
Exp Realty (Na)
120 Strathcona Avenue S
Ottawa, Ontario
Nestled in one of Ottawa's most desirable neighbourhoods, this exceptional property presents a rare investment opportunity in the heart of the Glebe. From its impressive street presence to its thoughtfully maintained interiors, every aspect of this building exudes quality and charm. With lot frontage on Strathcona, O'Connor and Patterson, this property offers a unique blend of historic charm and modern convenience, making it an ideal investment opportunity while having a perfect place to call home in the main floor unit. Boasting stable rental income and long-term growth potential, this is an ideal addition to any real estate portfolio. With solid tenancy in place and future development potential, this is a turn-key opportunity in one of Ottawa's most sought-after neighborhoods.120 Strathcona is an updated 5 unit (4+1 legal non-conforming) building boasting an unbeatable location, spacious sun-filled units, thoughtfully maintained throughout with strong rental appeal; five parking spaces (six if tandem at front); on-site lockers/laundry facilities for tenant convenience and so much more. Fire Retrofit Certification 2019. Residents enjoy easy access to a wide range of amenities, including trendy shops, cafes, restaurants, parks, the Canal, Lansdowne, the NAC, Parliament Hill and everything special that this Nation's Capital has to offer. (id:60626)
RE/MAX Hallmark Realty Group
301 Woodstock Road
Fredericton, New Brunswick
Unique business opportunity to own By The River Bed & Breakfast and Spa. Over the past few years over $500,000 has been spent on upgrades. The world charm has been maintained and blended with modern amenities. There are nine impeccably decorated suites with nine bathrooms along with a two bedroom apartment. The spa features state of the art facilities hair styling, manicures, pedicures, waxing, laser hair removal and facials. This is a well known city landmark with great visability and accessibility. Great year round business to invest in. (id:60626)
Royal LePage Atlantic
Phk - 7368 Yonge Street
Vaughan, Ontario
!!= See the Virtual Tour =!! Executive Penthouse Office Space - A rare opportunity to own a prestigious penthouse-level office space in one of the most sought-after buildings in the area. This high-end, fully finished office stands out as the best space available, surpassing even World on Yonge. Ideal for a law firm, accounting firm, or dental practice. This executive office features a modern open-concept workspace, a sleek kitchen, and well-designed working areas. Floor-to-ceiling windows provide breathtaking south-facing views of Yonge Street, creating a bright and inspiring environment. Significant investment has been made in a top-of-the-line, high-tech security and surveillance system, ensuring a secure and professional setting. This versatile office space can also be divided into two units, offering the flexibility to use one side for your business while generating rental income from the other. Don't miss this prime opportunity to elevate your business in a prestigious, move-in-ready penthouse office! (id:60626)
RE/MAX Crossroads Realty Inc.
1386 Myron Drive
Mississauga, Ontario
Welcome to 1386 Myron Drive - an inviting and beautifully cared for 4+1 bedroom, 3-bathroom 2-storey family home nestled on a breathtaking 52 x 257 ft. garden lot in the highly desirable Lakeview community of South Mississauga. This exceptional property blends comfort, space, and versatility in a setting that feels like your own private retreat. Step into the heart of the home - a spacious, sunlit eat-in kitchen perfect for gatherings, featuring a large centre island, stainless steel appliances, a breakfast area, a picture window with garden views, and a walkout to the spectacular backyard. The main level also offers a warm and elegant layout with a formal dining room, cozy living room, sun-drenched family room, convenient laundry, and powder room. Upstairs, discover four generously sized bedrooms, including a serene primary suite with a walk-in closet and private ensuite. Multiple walkouts open to a west-facing backyard oasis - a true showstopper with two peaceful ponds, vibrant birdlife, a flourishing vegetable patch, lush perennial gardens, and a large pergola that invites year-round enjoyment. A spacious heated and powered shed adds even more functionality to this magical outdoor space. The finished basement adds exceptional value with a large rec room, ample storage, two workshops, a cedar closet, and an additional bedroom - plus a separate entrance offering potential for a future income or in-law suite. Additional highlights include three cozy gas fireplaces, a sun tunnel skylight, interior access to the double garage, and nearly 30 years of love and care poured into every corner of this warm, welcoming home. Just steps from Lakeview Golf Course, parks, waterfront trails, shopping, transit, highways, and the brand-new Carmen Corbasson Community Centre - this home offers an unbeatable lifestyle on a prime street in one of Mississaugas most vibrant and evolving communities. 1386 Myron Drive is more than just a house - its a place where your next chapter begins. (id:60626)
Royal LePage Real Estate Associates
27740 Sayers Crescent
Maple Ridge, British Columbia
TRIPLE GARAGE, ATTACHED SHOP & WALK-OUT SUITE! Nestled on a private 1-acre treed lot with city water, this East Maple Ridge gem offers 5 bedrooms, 4 bathrooms, a beautifully updated kitchen, renovated bathrooms, and upgraded plumbing with all Poly B replaced. The level-entry main floor features an open-concept kitchen, dining, and living area, plus a spacious primary bedroom with an updated ensuite, a second bedroom, laundry, and no stairs to navigate. Upstairs you'll find two generous bedrooms and a bonus craft room. The walk-out basement includes a new kitchen and 1-bedroom suite potential. With 600+ sq.ft. of crawl space and smart storage throughout, there´s room for the whole family, ample parking, and a charming tiered garden perfect for nature lovers. (id:60626)
RE/MAX Treeland Realty
8428 156 Street
Surrey, British Columbia
Heart of Fleetwood. Many opportunities on this large 13,000 sqft lot with bonus lane access within 800 meters of rapid transit area. Livable family home with detached garage. Lot of room in basement. (id:60626)
Sutton Group-Alliance R.e.s.
1 & 2 - 1162 King Road
Burlington, Ontario
Location-Location-Location, corner units located on a main street, at the main and only entrance of acommercial/Industrial condominium located in a prime location near the BURLINGTON IKEA. These attached 2Units are fully accessible to each other to function as a large single Unit with a total area of 3,305Square feet with separated DEEDs, BC1 zoning which allows a variety of uses for many types ofbusinesses, fully equipped with HVAC, Sewage, epoxy flooring, water proof walls, well distributed Powersupplies 2PHand Three-Phase electrical, Including a fully furnished 230 Sq.F Office and a Universal Toilet. Do NotMiss This Great Opportunity!A less than 2 years old fully equipped Millwork machineries, legally permitted setup with $ 150,000 Value Can also be included (PLEASE INQUIRE FOR DETAILS) (id:60626)
Right At Home Realty
11650 Brown Creek Road
Grand Forks, British Columbia
Visit REALTOR website for additional information. Amazing Farm formally known as The Whistling Kettle! Lovely Ranch house & wrap around deck overlooking 213 acres of quality hay pasture. 100x40 Horse/Hay barn valued at $400,000, 40x50 Workshop/Garage, 30x40 Equip Shed, fenced yard around house *5 site RV/tent campground at river *Huge business opportunity for hay productions, horse training/boarding development, storage facility, mechanics shop and more! Located on the Granby River, this fantastic property is surrounded by crown land and has massive potential to generate some great income. The hay produced in past generates approx. $100,000 to $120,000 a year. If you are looking for extra income, the campground brings in tidy income with $33/night charge. (id:60626)
Pg Direct Realty Ltd.
2243 Richter Street
Kelowna, British Columbia
INVESTOR AND DEVELOPER ALERT! 0.53 Acres Land Assembly. 176.46' W x 129.94' D. MF4 Zoning, in the Transit Oriented Area, on the Transit Corridor. Allows for Commercial Retail Units on the ground level. Future Land Use is C-HTH (Core Area – Health District) designation—part of the 2040 Official Community Plan and reflected in the Zoning Bylaw—allows a mix of institutional, residential, and commercial uses tailored to support the Kelowna General Hospital area. Maximum Base Density is 2.5 FAR, with 0.3 FAR bonus available for purpose built rental or affordable housing. Max Site Coverage 65%. Must be sold in Land Assembly the Cooperating Properties: 2237 Richter St, 2253 Richter St, 2257 Richter St. Conceptual Design and Brochure will be made available shortly. (id:60626)
Realty One Real Estate Ltd
#1200 11933 Jasper Av Nw
Edmonton, Alberta
Elevate your lifestyle in Edmonton's Illuminada II penthouse, occupying the entire top floor with stunning views where the eye skips delighted over the verdant expanse of the Edmonton River Valley. This glamorous residence offers unparalleled scale and style. Accessed by exclusive elevators, the private entrance foyer opens into a magnificent living room, complemented by stunning vistas from ever angle. Currently configured with 4 bedrooms, the flexible floor plan invites endless possibilities. Enjoy entertaining in the open-concept space, featuring a marble-encased fireplace and a gourmet kitchen with Sub-Zero, Wolf, Miele appliances. With a master suite oasis and the convenience of four titled parking stalls, this penthouse epitomizes luxury living at its finest. *some photos are virtually staged* (id:60626)
Real Broker
139 Ner Israel Drive S
Vaughan, Ontario
Welcome to 139 Ner Israel Drive! A Stunning masterpiece of Renovated Luxury in Thornhill Woods! This extensively renovated residence offers OVER 4,200 SQFT ABOVE GRADE plus a fully finished basement, delivering OVER 6,000 SQFT OF total living space, a rare find in Thornhill Woods. From top to bottom, this home is designed to impress with the scale, craftsmanship, and upgrades that make everyday living feel exceptional. With 5+1 bedrooms and 5 fully renovated bathrooms, every inch of this home reflects thoughtful design and quality. The second floor has been completely redone, including new flooring and luxurious bathroom updates throughout. The chef-inspired kitchen is the heart of the home, featuring quartz counters, a bold waterfall island, and a spacious eat-in area overlooking the professionally landscaped backyard perfect for daily meals or stylish entertaining. The main floor layout is expansive and functional, offering a sun-filled home office with double doors, main floor laundry, rich hardwood flooring, and generous principal rooms ideal for hosting or relaxing. Retreat to the oversized primary suite, complete with a private study, custom walk-in closets, and a spa-like 5-piece ensuite that makes winding down a dream. The finished basement adds incredible flexibility with a massive recreation space, an additional bedroom, and a full bathroom ideal for in-laws, a nanny suite, or teen retreat. Outside, enjoy a fully landscaped backyard with interlocking stonework, inlay deck lighting, and space for both entertaining and play. The home also features custom closet organizers, central vacuum, and a 3-year-old roof for peace of mind. Located in the prestigious Thornhill Woods community, close to top-rated schools, parks, shops, and transit this home is a rare blend of size, location, and turnkey upgrades. Don't miss this extraordinary opportunity to own one of the largest and most beautifully updated homes in the neighborhood. (id:60626)
Forest Hill Real Estate Inc.

