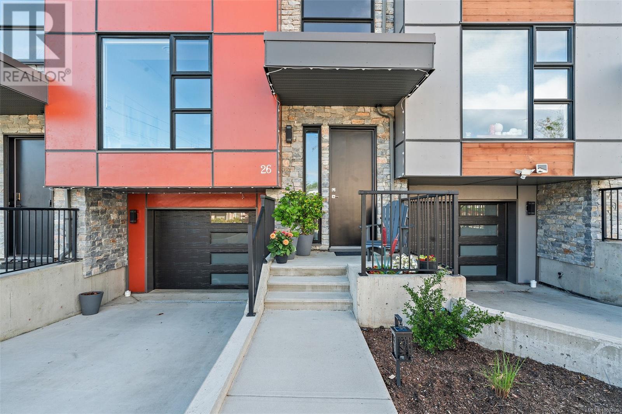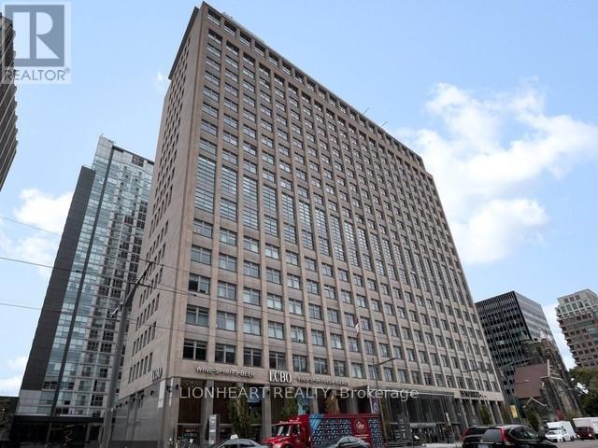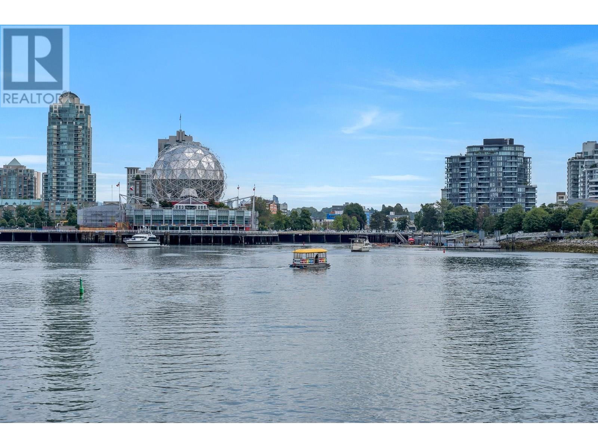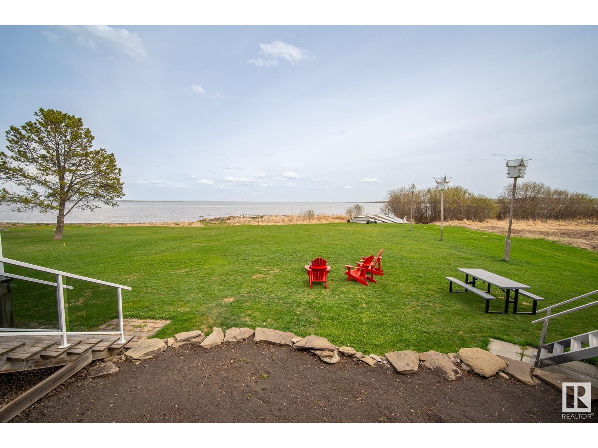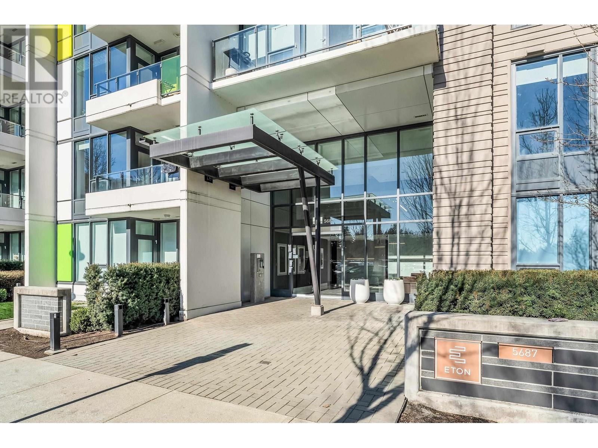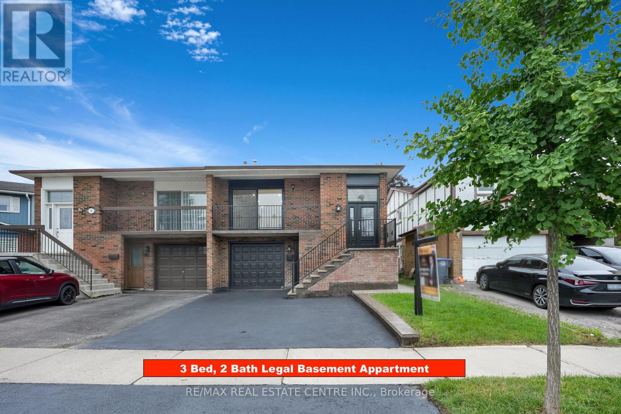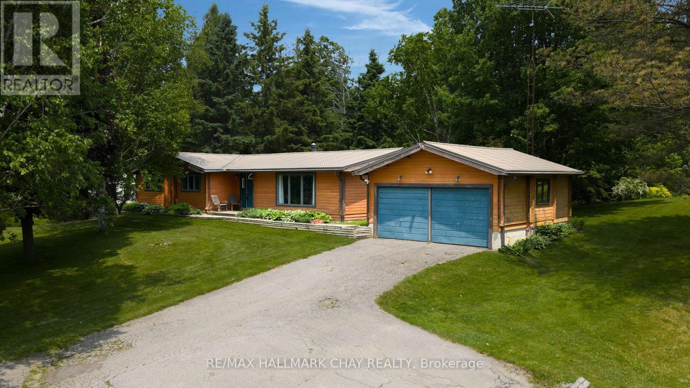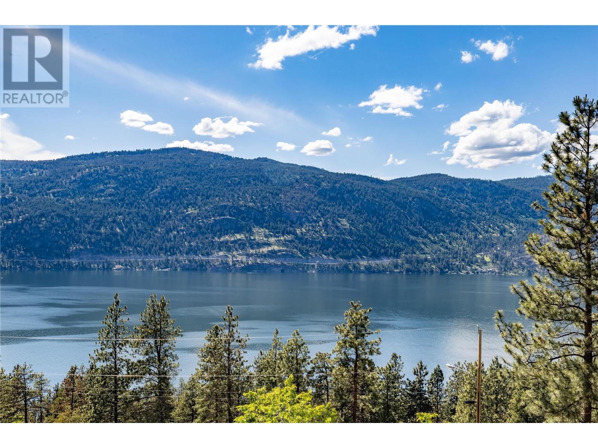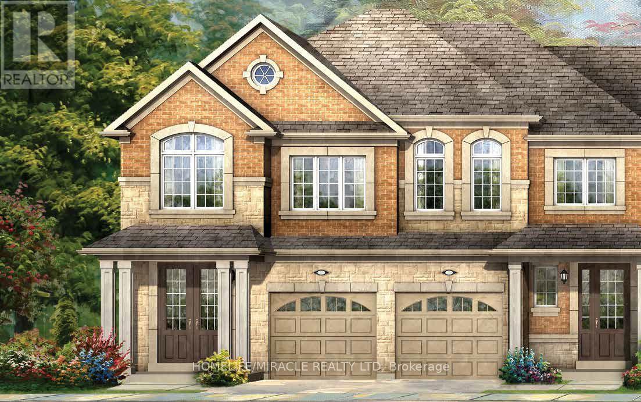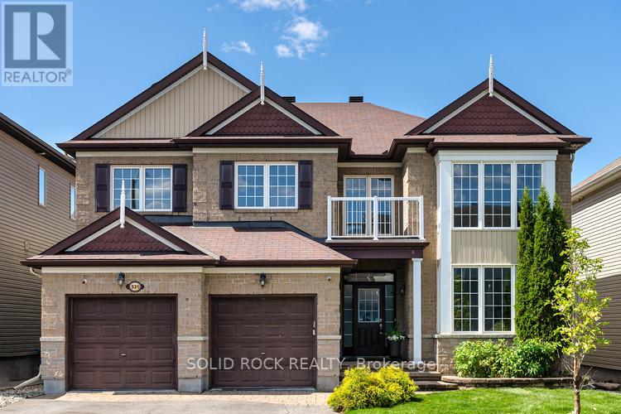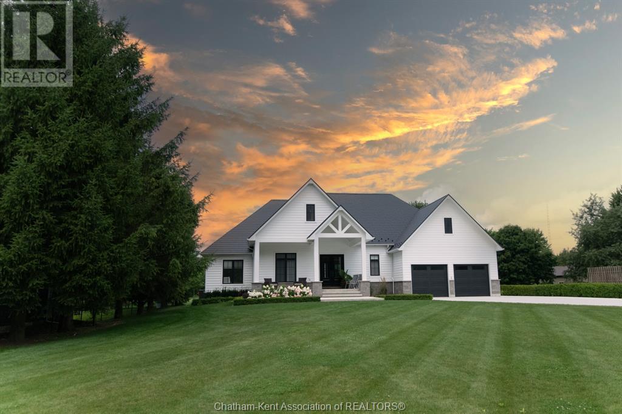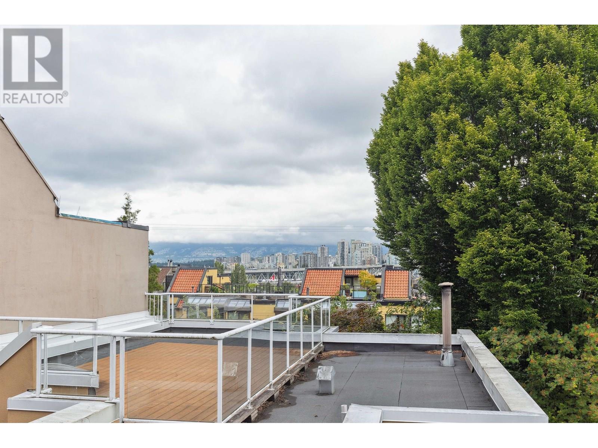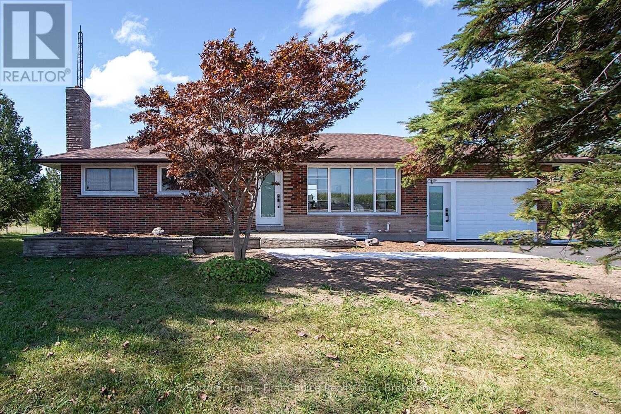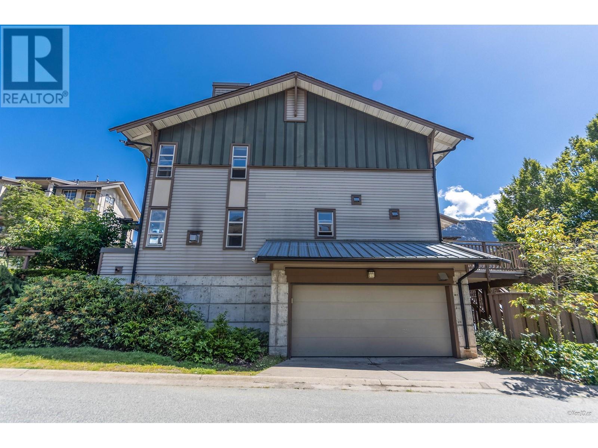26 4253 Dieppe Rd
Saanich, British Columbia
No GST! This 3/4 bed, 4 bath home offers over 2,000 sf of thoughtfully designed living space, including a media room and full bathroom on the lower level—ideal for a guest suite, gym, or theatre. The open-concept main floor features engineered oak hardwood, tray ceilings, and a gas fireplace with a TV feature wall. The gourmet kitchen boasts quartz countertops, premium appliances, an induction cooktop, wall oven, and an island with seating—plus a built-in desk for a convenient workspace. Upstairs are three spacious bedrooms, including a primary suite with a spa-like ensuite offering double sinks, a rain shower, and heated tile floors. Additional highlights include an energy-efficient heat pump, on-demand hot water, EV-ready garage, fenced yard, and gas BBQ hookup. Located in a low-density, pet-friendly community with a playground, gardens, and direct access to trails in a quiet, park-like setting. (id:60626)
Coldwell Banker Oceanside Real Estate
605 - 111 St Clair Avenue W
Toronto, Ontario
Loads of Natural Light in This Spacious Condo At the Imperial Plaza In Midtown Toronto. Two Bed Two Bath Corner Unit With Loft Like Ceilings And Split Bedroom Floor Plan Is Situated Amid Historic Mid-Century Architecture Where Forest Hill Meets Deer Park. 24 Hour Concierge. Access To The Luxurious Imperial Club With Over 20,000 Sq. Ft. Of Amenities. Outdoor Terrace With Bbq's. Yonge/St Clair TTC Nearby Along With Numerous Parks, Green Space and Excellent Schools. Imperial Club Includes Pool, Steam Rm., Squash Courts, Spin Studio, Yoga, Golf Simulator, Screening Room, Sound Studio, Party Rooms, Games Rm. Longos/Lcbo/Strbcks In Lobby. (id:60626)
Lionheart Realty
40 Birchard Boulevard
East Gwillimbury, Ontario
Come discover this incredible family home in the heart of Mount Albert. This 4 bedroom, 4 bathroom home rests on a large lot on a mature street right in the heart of town. Featuring large room full of light, a fully separate main floor family room and finished basement this house feels warm, welcoming and spacious. The back yard is large and private and is ready for you to spend many wonderful sunny days entertaining and relaxing. All of this topped off by a two car garage and spacious driveway! You are not going to want to miss out on this one...book your showing today! (id:60626)
Century 21 Leading Edge Realty Inc.
3193 Farrar Rd
Nanaimo, British Columbia
This rare property is set on over 5.4 private acres on the lake, the perfect family retreat. This property features a 5 bedrooms with 3 on main and a separate 2-bedroom suite—ideal for extended family or rental income. You even have possibilities to add a second home on another private area on property. And even has a hobby shed outside. The spacious property offers room for outdoor activities, gardening, and enjoying nature. Located away from the hustle of town, this home provides a peaceful lifestyle while still being accessible to essential amenities. Also a heat pump for comfort year round and 24 solar panels to help save money. A fantastic opportunity for families seeking space, privacy, and versatility! (id:60626)
Exp Realty (Na)
2007 918 Cooperage Way
Vancouver, British Columbia
EXECUTIVE 1 bed home fully renovated to exacting standards, waterviews and aircondition! Every nook of this home has been thoughtfully upgraded, and optimized for storage. Massive kitchen with modern matte grey cabinetry and waterfall quartz countertops. Dual drawer integrated DW & winefridge and highend appliances. Spacious living/dining area opens to patio with views of the marina and sky line. Large primary with additional built in closets/organizers. SPA bath with JETTED tub, marble tile, and walnut vanity. Extra large den could easily be a 2nd bedroom. Excellent amenities include a concierge, pool, gym, bowling alley, and movie theatre. Open July 19 2-4. (id:60626)
Sotheby's International Realty Canada
24200 102a Avenue
Maple Ridge, British Columbia
Welcome to this beautiful 4-bed, 4-bath detached home in the heart of Albion featuring over $200,000 in recent upgrades!! Enjoy the bright open-concept layout on the main floor with laminate flooring, a stylish kitchen with quartz counters, stainless steel appliances, pantry and updated laundry area. Upstairs offers 3 spacious bedrooms, including a sunlit primary with ensuite and walk-in closet. The fully finished basement includes a 4th bedroom, full bath, and versatile living space-perfect for in-laws, teens, or a mortgage helper. Enjoy a sunny, south-facing yard with a low-maintenance deck, and a double detached garage with lane access. Just steps to Albion Elementary, SRT, parks, coffee shops, and more. No strata fees! OPEN HOUSE Saturday July 19th from 2pm to 3pm (id:60626)
Exp Realty
A 47257 Hwy 771
Rural Wetaskiwin County, Alberta
Discover this stunning 7 bedroom waterfront home on Pigeon Lake with almost 3500 sft of developed living space! Only 1 hour from the city this four season home is perfect for families, entertainers, outdoor lovers, and Airbnb hosts alike. The bright main floor features an A-frame living room, cozy wood-burning fireplace open to your dining and well-appointed kitchen - all with Bose sound system. Step out onto your screened-in room, soak in the hot tub, or host gatherings on the expansive patio. The beautiful private primary suite features lake views, an ensuite, and walk-in closet. Main floor laundry, two additional bedrooms, a full bathroom and family theatre room complete the main floor. The fully finished basement adds four more bedrooms, a full bath, room for multiple families to stay, all with their own space! The detached shop features a work area, 2 single bays great for storing all your toys and a whole home back up generator! Don’t miss this rare opportunity to own a piece of lakefront paradise! (id:60626)
Exp Realty
408 5687 Gray Avenue
Vancouver, British Columbia
Welcome to Eton by Polygon, a distinguished parkside tower situated in the heart of UBC´s Wesbrook Village. This elegant residence is surrounded by beautifully landscaped gardens, offering a serene and sophisticated lifestyle. This South-facing 2-bedroom, 2-bathroom home features air conditioning, high-end Bosch appliances, a sleek and modern kitchen, and a balcony perfect for relaxing or entertaining. The smart layout places bedrooms on opposite sides of the unit, providing ideal privacy for residents or guests. The spa-inspired ensuite includes double sinks and a spacious walk-in shower, adding to the home´s luxurious feel. Located just steps from UBC campus, top-rated schools, parks, and everyday conveniences, this is refined West Coast living at its finest. (id:60626)
RE/MAX Crest Realty
38 Hockley Path
Brampton, Ontario
Welcome to this rare and exceptional opportunity, a fully renovated 2,736 sq ft backsplit 5 home offering unmatched value, space, and versatility ! Perfectly suited for first-time buyers, extended families, or savvy investors,this beautifully upgraded home blends timeless charm with modern convenience across a thoughtfully designed, functional layout. With 8 bedrooms and 5 full bathrooms, this property is built to accommodate a variety of living arrangements in absolute comfort. Stylishly renovated from top to bottom with no expense spared, the home features premium-quality finishes throughout, including brand-new S/S Appliances in each unit, modern wood flooring & custom-designed kitchens with granite countertops. Every detail has been considered, from elegant, modern bathrooms to sleek staircases, & even wrought-iron exterior doors that add both style & security.The main floor boasts a walk-out balcony, ideal for relaxing in the sun,enjoying a peaceful rain, or hosting summer BBQs. Upstairs and main level are enhanced with luxurious finishes, while the fully legal 3-bedroom, 2-bathroom basement apartment offers complete privacy & functionality, complete with its own separate hydro meter & private laundry facilities.The home also includes two separate laundry areas, ensuring maximum convenience for multi-generational living or rental use. A striking exposed aggregate pathway leads from the front entrance along the side of the home to a beautifully landscaped backyard perfect for both quiet enjoyment and entertaining.Comfort is paramount with a newer furnace & A/C unit. Located in a highly desirable neighbourhood, this property offers easy access to major highways, public transit, top-rated schools, parks, and everyday amenities. Whether youre seeking your forever home or a high-return investment, this meticulously updated backsplit delivers the perfect blend of luxury, flexibility, and location.Too many upgrades to list this is truly a must-see! Dont miss out. (id:60626)
RE/MAX Real Estate Centre Inc.
2839 Neyland Rd
Nanaimo, British Columbia
OPEN HOUSE SATURDAY JULY 26 12 PM- 2 PM Set in a quiet, private neighborhood, this beautifully updated sunny Departure Bay home blends comfort, style, and energy efficiency. Inside, enjoy hardwood and engineered hardwood throughout, with heated tile in the kitchen and ensuite. The bright kitchen features quartz countertops, stainless steel appliances, and a central island—ideal for entertaining. The main level includes a bedroom, full bathroom, and laundry, while upstairs offers three additional bedrooms—including a spacious primary suite with a spa-like custom ensuite—and a family room with access to a sunny upper deck. A second large rear patio provides even more outdoor living space. Walk to beaches, cafés, and enjoy the convenience of being just five minutes from shopping, schools, and other amenities. RV parking and low-maintenance landscaping complete this move-in-ready home. Measurements are approximate, buyers to verify if important. (id:60626)
Exp Realty (Na)
2543 Concession 3 Road
Adjala-Tosorontio, Ontario
A remarkable 10 acre private paradise. Sit on the front porch and instantly relax as you enjoy the beautiful trees, the views and sounds of nature. Stunning property is a mix of open space , scattered mature trees and forest with walking trail through nature. The home is a well constructed BC redwood cedar home with walk out basement. Peaceful views out of every window, a 2 car detach garage. Basement is mostly finished with large rec room with wood stove, separate storage room or could be an office. Steel roof. (id:60626)
RE/MAX Hallmark Chay Realty
2455 Arthur Court
Kelowna, British Columbia
Rare opportunity! World class 2.47 acre southwest facing lot with spectacular 360 degree panoramic lake and mountain views. Quiet rural setting in a well established community, surrounded by mature evergreen trees providing you with nature's oxygen bar and just a short walk to Okanagan Lake. RR2 zoning allows for a small or large custom built home with a walk-out basement, pool and an attached guest suite + a large accessory building. The perfect slope of the lot is well suited for the construction of a beautiful multi level house built in to the hill side which would maximize the spectacular lake views and reduce construction costs. Water, phone, cable, private road at the lot line. No building time frame. Only minutes to UBCO, Airport, wineries, shopping, beaches, hiking, restaurants, golf, skiing, wineries, skiing, hiking, quality schools. (id:60626)
Royal LePage Kelowna
16 Bushwood Trail
Brampton, Ontario
*Assignment Sale End Unit Townhome (Like A Semi-Detached Home) On The Border Of Caledon & Brampton. One Of The Best Floor Plans In This Community. Over 1,900 Sq. Ft Of Luxury Finishes & Upgrades. Hardwood Flooring, Upgraded Kitchen w/ Extended Cabs, Crown Moulding, Granite Countertops. Smooth Ceiling Throughout. Oak Staircase + Much More. Main Floor w/ Open Concept Dining Family Room w/ Gas Fireplace. Upper Level Primary Bedroom w/ Full 6 Pc Ensuite (Dual Sink, Glass Shower, Soaker Tub) + W/I Closet. All 4 Bedrooms Are Very Spacious. Separate Entrance From The Garage To The Basement, Perfect For Future In-Law Suite. Built By The Award Winning Rosehaven Homes. This Home Is Perfect For First Time Home Buyer's & Investors. 10/10 Home! (id:60626)
Homelife/miracle Realty Ltd
531 Bretby Crescent
Ottawa, Ontario
Welcome to this stunning home, offering over 3,500 sqft of above-ground space, filled with ample room, natural light, and flexibility for multigenerational living. The 18-foot soaring ceiling and double-height windows in the great room create an open, airy ambiance that makes this home truly unique and luxurious. Designed with families in mind, a main floor bedroom with a full bathroom nearby, perfect for aging parents, overnight guests, a nursery, or a home office. Two en-suites upstairs, plus an additional full bathroom, one of the bedrooms with a balcony, ideal for a big family or anyone who enjoys comfort and privacy. All kitchen and bathroom countertops are quartz. Newly upgraded light fixtures and fresh paint from top to bottom make this home move-in ready. Walk-in pantry and plenty of cabinetry offer practical storage solutions. Beautifully landscaped front and backyard. Located on a quiet, safe, and well-maintained crescent in a highly sought-after neighborhood, you'll enjoy peaceful surroundings, only 5 mins walking to the park, trail, and a scenic pond. Close to Costco, Barrhaven Town Centre, Highway 416, and Fallowfield Station for easy shopping and commuting. Zoned for great schools, John McCrae Secondary School and more. Come and experience the blend of comfort, convenience, and community that 531 Bretby offers. Notes: The owner has chosen to place the laundry in the basement to reduce noise on the main floor and to allow space for a full bathroom on the main level. However, if the buyer prefers to have the laundry upstairs, the owner has already consulted with a contractor and obtained a quote to relocate it to the second floor. This option is available upon request. (id:60626)
Solid Rock Realty
605 3588 Sawmill Crescent
Vancouver, British Columbia
Welcome to Avalon Park 1 at the heart of the River District. Bright south-east Penthouse corner unit with a massive 2000 sq/ft plus rooftop deck. Open living space with high 9ft ceiling, full size kitchen, quartz countertops, high-end appliances and plenty of windows for natural light. In-floor radiant floor heating keeps the space comfortably warm during cooler seasons. Enjoy the amazing 3-storey world-class Sky Lounge with a well equipped gym, playground, garden lounge and much more. Very close to waterfront trails, golf course, soccer field, grocery stores, bank and restaurants. Virtual Tour: https://my.matterport.com/show/?m=Dnca81tFkVP (id:60626)
Royal Pacific Realty (Kingsway) Ltd.
101 - 1200 Don Mills Road
Toronto, Ontario
Rarely offered. First time in the market for 30 years. Proud ownership. Live in the style of a 2 bedroom bungalow with the comfort of the condo. Easiest Access to Front Desk & all the Amenities of the building. Perfect for elderly people. Approximately 1600 Square Feet of 2 Bed & 2 Bath unit in the Sought After Windfield Terrace. Situated In The Prestigious Don Mills & Lawrence Area. One of the best floor plan in the building. Natural Light Floods Every Room. Huge Ensuite Laundry Room With Sink. Tons Of Storage. Two Side By Side Parking Spots Are Steps Away from Elevator. XL Locker Included. Maintenance Fee Covers All Utilities Plus Cable & High Speed Internet. Impeccably Managed Condominium With First-Class Amenities. Ideally Situated Within Walking Distance To The Shops At Don Mills, Restaurants, Banks, Library, Parks, Scenic Trails And More.**EXTRAS** Hotel-like amenities. Full Service Bldg W Landscaped Gardens. Outdoor Pool, Squash Courts, Sauna, Hot Tub, Car Wash, 24Hr Concierge, Gym, Party Room, Activities Desk, Visitor Parking. On-Site Mgmnt & Superintendent. (id:60626)
Homelife/vision Realty Inc.
23636 1 Zone Road
Thamesville, Ontario
Endless possibilities await with this breathtaking 2456 sq ft custom-built modern farmhouse! Built in 2021, this luxurious ranch-style home sits on 2.8 acres in a peaceful country setting with the benefit of municipal amenities. Step through the grand entry into a stunning great room with expansive backyard views. The gourmet kitchen boasts custom cabinetry, quartz countertops, a large island, and a walk-in pantry—ideal for entertaining or quiet family meals. The thoughtfully designed layout features a private primary bedroom with a spacious walk-in closet, convenient laundry access, and a spa-like 5-piece ensuite. On the opposite wing, you'll find three additional generously sized bedrooms and another beautiful 5-piece bath. The basement offers even more potential, with one fully finished bath already completed. Outside, enjoy the tranquil beauty of professionally landscaped grounds surrounded by mature trees. Take in peaceful sunsets from your covered front or back porch or relax beside your freshwater pond. A massive concrete drive leads to the double car garage and continues to the rear of the property—perfect for extra parking, toys, or future outbuildings. This home was built to last with a high-quality steel roof and premium finishes throughout. Located just a short drive to Hwy 401, only 10 minutes to Dresden and 20 minutes to Chatham, it’s the perfect blend of luxury, comfort, and country charm. Check out the iGuide Tour! Don’t miss your chance to own this dream retreat! (id:60626)
Royal LePage Peifer Realty (Dresden)
402 9830 Second St
Sidney, British Columbia
Gorgeous 2 bed plus den in the desirable Stones Throw. This top-floor corner unit offers over 1,700 sq ft of elegant living with beautiful ocean and Mt. Baker views from the oversized deck. Also enjoy the Canada Day fireworks from comfort of your own balcony. Immaculate and bright, the oversized windows have a treatment so you can’t see in when lights are on. The chef’s kitchen boasts ample cupboard/counter space, S/S appliances, granite countertops, eating bar, and slate backsplash. The primary bedroom has its own balcony, walk-in closet, and ensuite with heated floors and soaker tub. Enjoy 9 ft ceilings, laminate floors, built-in cabinetry, and electric fireplace. Large dining room for entertaining. Steps to the beach, shops, cafes, and waterfront walkways. Sidney offers a small-town vibe with an arts scene, marina, and year-round events—all just minutes to the airport and ferries. Don’t miss this rare opportunity; units like this seldom come available in this sought-after building. (id:60626)
Pemberton Holmes Ltd.
3 1266 W 7th Avenue
Vancouver, British Columbia
Unleash your vision in this sophisticated reverse-plan 2-bed, 1 & half-bath Fairview townhouse. This beautiful TREE LINED street is just minutes from Granville Island, the Seawall, shopping, and the Canada Line, this rare gem offers prime city living near the exciting new Broadway Plan. While the home awaits a full renovation, it brims with potential: a 200+ square ft fenced patio, 55 square ft city-view deck, gas fireplace, designated living/dining areas, and the opportunity to add a den or office. With only four units in this well-maintained strata, enjoy rare privacy, a 500+ square ft crawl space, and a single-car garage. This is your canvas-bring your creativity and make it extraordinary. (id:60626)
Oakwyn Realty Ltd.
3552 Road 112
Perth East, Ontario
Discover your dream home in this inviting bungalow, nestled on a serene acre lot just outside Stratford, ON. This property offers a perfect blend of comfort and countryside charm! The hobby barn offers endless possibilities, whether you're into woodworking, crafting, or need extra storage. Featuring 2+1 bedrooms and 2 bathrooms, this home provides a comfortable living space with updates throughout! The heart of the home is the cozy basement living area, where a wood fireplace creates a warm and welcoming atmosphere for relaxing on those cold winter evenings. The finished basement also offers additional versatility, perfect for a home office or extra guest accommodations. With all the new features; kitchen, baths, all new flooring, paint, trim & doors! The wiring, panel, plumbing, water softener and A/C have all been updated as well. Exterior updates include concrete patio, asphalt drive, all new exterior doors including garage with trusscore walls. Move in today! Nestled in a peaceful setting just a short drive from Stratford between Downie Street and Harmony, this property combines the best of country living with access to the cultural and recreational offerings of the city. Explore local dining, shopping, and entertainment options while enjoying the privacy and beauty of your own retreat. (id:60626)
Sutton Group - First Choice Realty Ltd.
2225 Magnolia Pl
Sidney, British Columbia
For the first time on the market in nearly 50 years – Proudly offered by the original owners and you can be the second owner! Nestled on a quiet cul-de-sac, this lovingly maintained and tastefully updated home is ready for its next chapter, offering a great combination of charm, space, and an unbeatable location. The main level offers 3 comfortable bedrooms, a full bathroom, a very bright and spacious living room, an inviting kitchen, a bright dining area, and a sun-filled deck to enjoy. The lower level boasts a generous, light-filled 1-bedroom, 1-bathroom in-law suite that offers incredible flexibility–it doesn’t feel like a suite at all! Updates include new flooring through most of the house, an updated bathroom, and more—please ask for the full list of updates. The fully fenced backyard is ideal for kids, pets, gardening, and entertaining. Located in a family-friendly neighbourhood just minutes from the BEACH, parks, schools, shops, restaurants, and playgrounds. (id:60626)
Pemberton Holmes Ltd.
1190 Village Green Way
Squamish, British Columbia
Bright corner-unit townhouse nestled in a quiet pocket of Downtown Squamish´s sought-after Eaglewind complex. Surrounded by mature greenery and breathtaking views of the Stawamus Chief and Tantalus Mountain Range, this 3-bedroom home features an expansive open-concept main floor, oversized double garage, South-facing deck, and back laneway access. The bright primary suite offers a walk-in closet and ensuite. Enjoy peaceful estuary trails just steps away, with all of Squamish´s shops, restaurants, and amenities at your doorstep. Ideally located between Vancouver and Whistler-experience the best of Sea to Sky living! OPEN HOUSE Saturday June 28 from 12:30 - 2:00pm. (id:60626)
Engel & Volkers Whistler
1683 Sharon Street
North Dundas, Ontario
Welcome to SILVER CREEK ESTATES! This modern bungalow spans 1,890 square feet and beautifully blends contemporary design with classic charm. The spacious open concept layout seamlessly connects the living, dining, and kitchen areas, showcasing elegant quartz countertops throughout that add a touch of luxury. Large island and ample cupboards are an added feature to this home. Engineered hardwood flooring flows effortlessly across the main living spaces, while stylish tile enhances the wet areas for durability and ease of maintenance. With three well-appointed bedrooms, including a luxurious ensuite featuring double sinks, stand alone tub, and walk in tile shower, the home offers both comfort and convenience. The two and a half baths ensure ample space for family and guests. A highlight of the property is the large covered concrete back porch, providing the perfect spot for outdoor relaxation or gatherings. Zanutta Construction Inc offers many standards that would be considered upgrades with other builders, such as; quartz counters throughout, engineered hardwood and tile throughout the main level, potlights, gas fireplace, A/C, auto garage door openers, insulated garage doors, basement bath rough in, 9' ceilings. Other lots and models to choose from, Model home available for showings by appointment. HST included in purchase price w/rebate to builder. Pictures/VT/Matterport of a similar model, some pictures have been virtually staged, finishes will vary. Only 5 min to 416, 10 min to Kemptville, 15 min to Winchester. OPEN HOUSE LOCATED AT 1694 SHARON ST. (id:60626)
Innovation Realty Ltd.
64149 County Road 3
East Garafraxa, Ontario
Fabulous Country Property. Welcome 64149 County Rd3 East Garafraxa Detached 2 storey 3 Bedroom House, 2 Washrooms, 1800 Sqft Sitting on 3.34 Acres with a Walking Path thru the Wooded Areas. 5 Year old Pool with a new Liner Beside a nice Firepit Great for Entertainment or Sit on the Large Deck in the Back and Enjoy the sunset. Raised Garden beds and Fruit Tress beside a Brand New Shed. Newly Renovated Kitchen with Brand New Fridge, Great for large Gathering. Large Built in Book Shelf in the Living room. Partially Finished Basement with a Brand New Sump Pump. Main Floor has Laundry Room. Very Convenient Location close to Orangeville, Shelburne and 30 mins from Brampton. Must look at this Corner Property. (id:60626)
Homelife Maple Leaf Realty Ltd.

