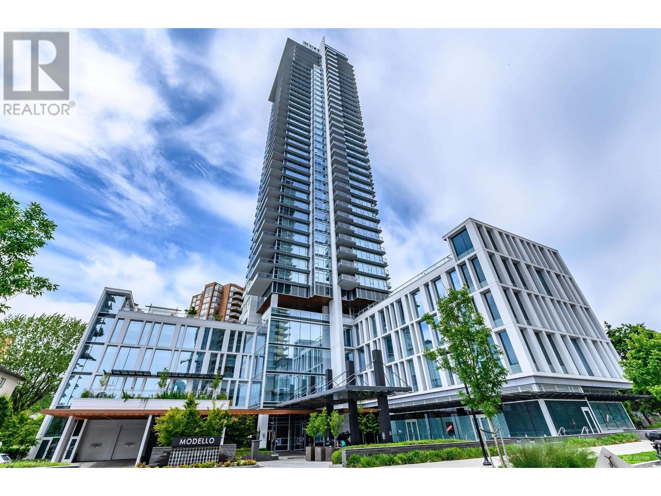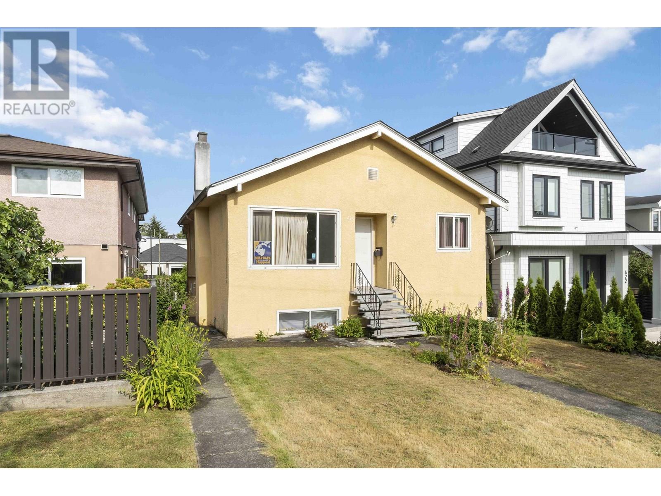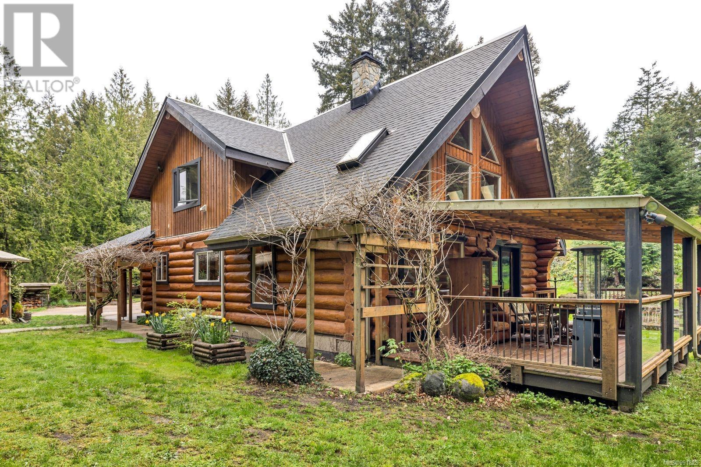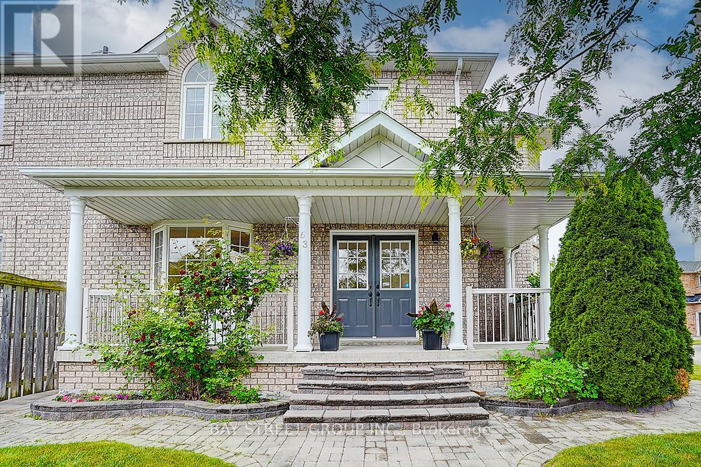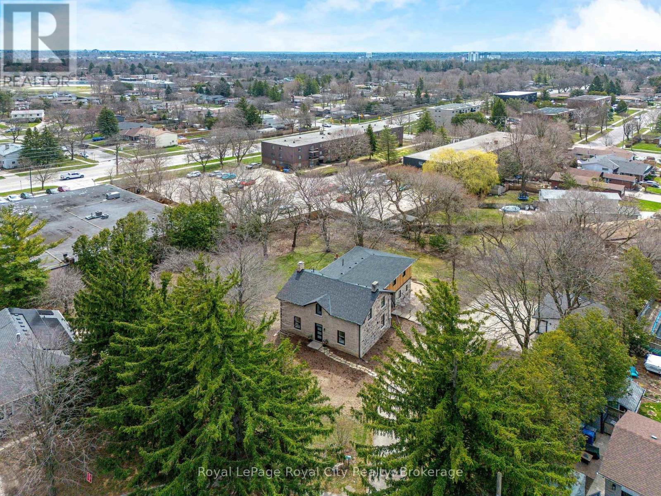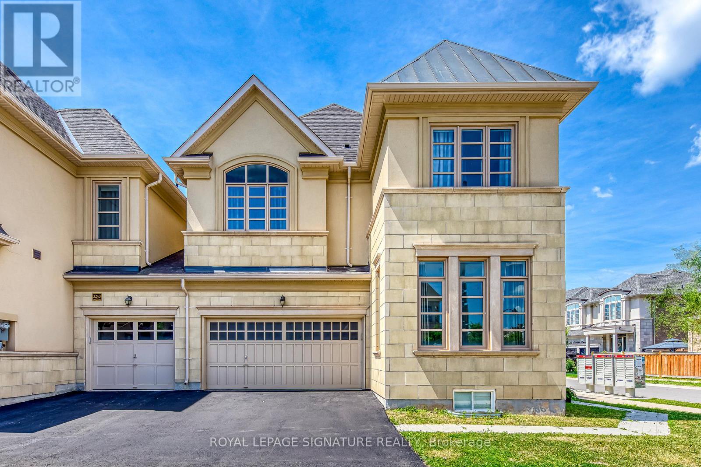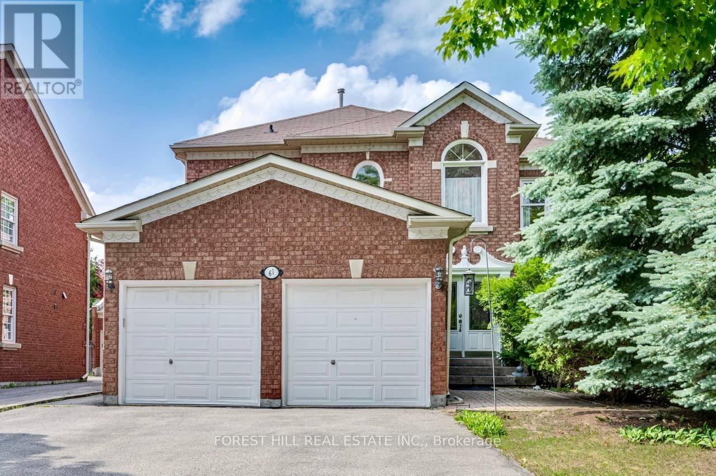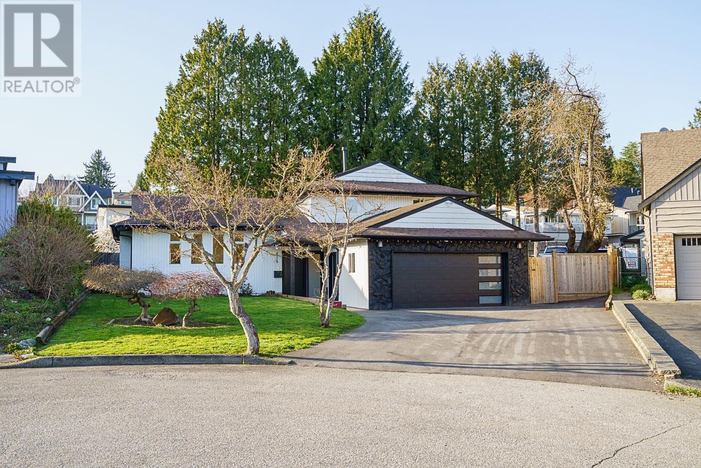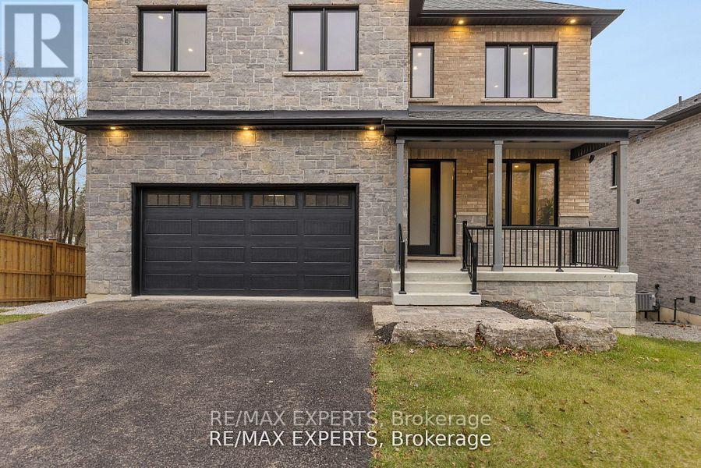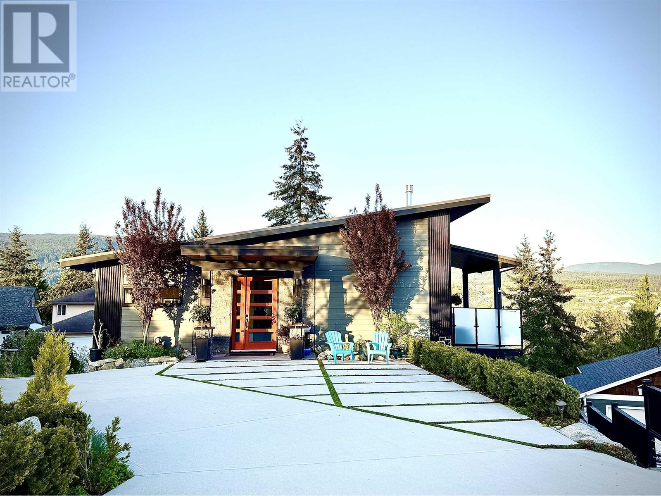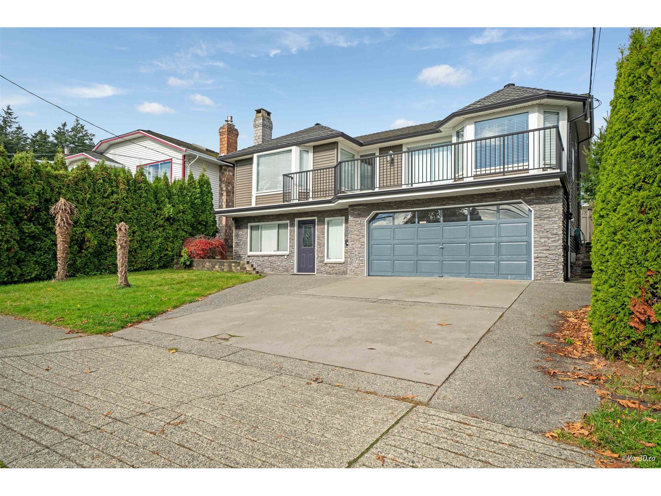3102 4360 Beresford Street
Burnaby, British Columbia
The best of its kind; this 3-bed, 2-bath, 1379 sqft home resides at the pinnacle of Metrotown's finest locale. Crafted by Boffo, Modello showcases superior design featuring porcelain tiles (kitchen/dining/living rooms), real hardwood (bedrooms), Miele appliances, heated bathroom floors, and central AC. Over $15,000 in upgrades, done by the developer, elevate the space, including premier porcelain tiles and customized storage solutions. With 2 expansive balconies spanning 409 sqft, revel in stunning 270° views of the Mountains, Metrotown and Downtown. Enjoy exclusive access to a private residence club boasting a lounge, gardens, exercise and party rooms, and 24/7 concierge. Conveniently located near Metrotown mall, SkyTrain, Crystal Mall, and Central Park, this is urban living redefined. (id:60626)
Lehomes Realty Premier
620 Slocan Street
Vancouver, British Columbia
Well kept & solid house on 33 x 122 lot. With 3 bedrooms upstairs and 3 downstairs. 1 bedroom downstairs can be kept for personal use, 2 bedrooms legal suite is rented & upstairs is rented as well. Buy it as an investment or live in on the main level & rent the basement. Kitchen upstairs is fully renovated. Book an appointment to see for yourself. (id:60626)
RE/MAX Crest Realty
3145 Yellow Point Rd
Nanaimo, British Columbia
Prepare to be captivated by this stunning acreage, offering endless possibilities for family living and revenue opportunities! The beautiful Norse Log Home is a true sanctuary with an open-concept design, two cozy bedrooms, and abundant windows that invite you to soak in the natural beauty. The chef’s kitchen flows into the dining and living areas, anchored by a striking stone fireplace. Comfort is ensured year-round with in-floor radiant heat and split heat pumps. The lofted Primary Suite is a private retreat. The detached workshop with a loft offers potential for additional living space, home office, or gym. The charming two-bedroom cottage overlooks the pond and is perfect for a vacation rental. This property includes a detached studio/office, a bunkie, a 4-stall barn, paddocks, and a hay storage area. This property is a dream come true for those seeking a serene family compound or an income-generating venture! (id:60626)
Royal LePage Parksville-Qualicum Beach Realty (Qu)
63 Brookhaven Crescent
Markham, Ontario
Welcome to this bright and fully renovated detached home in the highly sought-after Berczy community. Ideally located within walking distance to Castlemore PS, P.E. Trudeau HS, and Berczy Park. This is more than just a home. Its a lifestyle. The double garage home is situated in a quiet corner lot with ample sunlight from all directions. It has no sidewalk. The front and backyard have been professionally landscaped. Step Inside, you'll find brand-new hardwood floors, a modern staircase, and fresh paint throughout. Large windows bring in plenty of natural light, creating a bright and welcoming atmosphere. The main floor features 9-foot ceilings, a sun-filled dining area, and an impressive living room with soaring 17-foot ceilings, a luxury chandelier, and pot lights for added warmth and style. The upgraded kitchen includes a brand-new fridge, range hood, and dishwasher, a new water filtration system, quartz countertops, and a sleek backsplash. Upstairs, the primary suite offers a peaceful retreat with a walk-in closet and a brand-new spa-like 5-piece ensuite. A 2nd suite also has its own new 4-piece ensuite and walk-in closet. Two additional bedrooms share a beautifully renovated semi-ensuite bathroom, all featuring quartz countertops and glass showers. A versatile open loft area can be used as a study, library, or media space. The finished basement provides even more living space, complete with a bedroom, exercise room, and recreation area ideal for a growing family or a potential in-law suite. This move-in ready home combines style, space, and convenience in one of Markham most desirable neighborhoods. Don't miss this rare opportunity to call it your own!**Extras: S/S Appliances include: S/S Appliances include: Fridge, Brand new Range Hood and Dishwasher; Stove, All Elfs & All Existing Window covering, Soft water system and Brand New water purification system, video doorbell, Smart electronic lock** (id:60626)
Bay Street Group Inc.
33 Islington Avenue
Guelph, Ontario
Is it possible to be in two places at once? Yes - experience it for yourself at 33 Islington Ave. - where you feel the comfort of the past along with the innovation of the future. To describe this home as unique is an understatement. Let us tell you why - sitting on a 1/2 acre lot - you have your COUNTRY escape right in the city, aside from the peaceful surroundings you feel like you're stepping back into the 1800s with the eye-catching preserved exterior of the original stone farmhouse but as you step inside you are propelled into the future of a modern and high-performance lifestyle. This home has been extensively and professionally renovated top to bottom by a builder specializing in NETZERO and is now a LEGAL two-unit home on the cutting edge of environmental stewardship providing the comfort and cost efficiency of NETZERO Ready standards. There is plenty of space for multi-generational living, options for a mortgage helper, Additional Dwelling Unit(s), investment, co-housing - the possibilities are endless. Each beautifully appointed, self-contained unit features three bedrooms and two bathrooms (1870 sq. ft. & 1524 sq. ft.). Achieving NETZERO Ready performance required significant upgrades and renovations including: structural reinforcement, air sealing, moisture management, triple pane windows, high-efficiency mechanical systems and more! High-efficiency air-source heat pumps deliver heating and cooling. Energy recovery ventilators (ERVs) maintain optimal indoor air quality while minimizing the loss of conditioned air. 33 Islington has achieved the Canadian Home Builders' Association award for the Oldest NETZERO Renovated Home in Canada. Location is fantastic - close to Guelph Lake, schools and more! Don't miss out on experiencing the architecture of the past while enjoying the sustainability of the future at 33 Islington Ave.! (id:60626)
Royal LePage Royal City Realty
98 Carnegie Drive
Oakville, Ontario
Gorgeous Spacious 4 Bedroom Corner home With Over 2,800 SQF Above Main Level Living Space. Fernbrook Built. Nicely maintained. Large Master Bedroom With Ensuite shower and Bath, And Two W/I Closets. Hardwood Floor Throughout. This townhome connects with neighbour by garage and gives you a feeling of large two car garage detached home with west facing fenced backyard. It Is Ideal And Must See For Big Family Or Working At Home Family. Open Concept, Lots Of Natural Light, Very Functional Space Usage. 9F Ceiling main and Upper. Fresh painted and newly paved driveway. Large basement space to do a entertainment room, bedroom and office in the future. 2 Mins Walking To School and community park. (id:60626)
Royal LePage Signature Realty
4, 149 Stone Creek Road
Canmore, Alberta
OPEN HOUSE - This Saturday June 7th 12-3pm For the first time since its construction in 2003, this remarkable 3,000+ sq ft southwest-facing end-unit townhome comes to market. Perfectly positioned on one of Silvertip’s most coveted lots, this home sits at the peaceful terminus of Stone Creek Road—where manicured golf greens give way to untamed wilderness. Elevated among the trees and overlooking the 9th tee of Silvertip Golf Course, the setting is nothing short of breathtaking.From the moment you arrive, a deep sense of calm takes hold- an atmosphere cherished by the original owners for over two decades. The main floor of this two-story walkout is anchored by a grand Rundlestone fireplace, with expansive windows that dissolve the boundary between refined interior living and the majestic alpine surroundings. The open-concept kitchen and dining area are designed for effortless entertaining, with uninterrupted views of Canmore’s iconic south range and valley below. A window-wrapped office provides an inspiring workspace where the natural world fuels focus and creativity.Upstairs, a tranquil rec area gazes over a meandering creek bed toward the mountains, accompanied by two spacious bedrooms and two bathrooms, including a primary retreat featuring a private balcony with elevated mountain views and an elegant ensuite complete with a steam shower, adding spa like comfort to everyday living.The walkout lower level includes a third bedroom and a generous unfinished space with potential for a fourth bedroom and media area, with large windows and direct patio access that ensure the space remains bright and inviting. With in-floor heating already roughed in, it’s ready for your custom vision.As the premier end-unit in this exclusive enclave, where the comforts of community subtly give way to the quiet of nature—this property offers an unmatched fusion of privacy, beauty, and timeless design. A rare opportunity to own a home that so seamlessly blends architectural inten tion with mountain serenity, creating a truly elevated lifestyle experience. (id:60626)
Maxwell Capital Realty
61 Willett Crescent
Richmond Hill, Ontario
Live surrounded by +$2million homes with only fraction of the price! Welcome to 61 Willett Crescent, one of the best streets in mill pond A Rare Gem in Prestigious Heritage Estates at Mill Pond. This exquisite home offers an impressive 3,295 sq. ft. of above-grade living space, thoughtfully designed for families who value both elegance and comfort. Nestled on a quiet, private crescent and just a few steps from the serene trails of Mill Pond Park, this location combines natural beauty with upscale suburban living. You're welcomed by a grand foyer with soaring 19-foot cathedral ceilings, a dazzling chandelier, and a sweeping oak spiral staircase setting the tone for the rest of the home. The main floor features a sun-drenched living room with a cozy fireplace, a formal dining room perfect for entertaining, and a sophisticated family room with French doors. A bonus room offers flexible use as a home office, library, or guest suite. The chefs kitchen is a dream complete with granite countertops, stainless steel appliances, a large center island, and generous storage. A bright breakfast area walks out to a beautifully landscaped, fully fenced backyard with interlock patio ideal for outdoor relaxation and hosting. Upstairs, the luxurious primary suite boasts wraparound windows, a spacious sitting area, walk-in closet, and a spa-inspired 5-piece ensuite with double vanity, corner soaker tub, and separate glass shower. Additional highlights include a basement bathroom rough-in, fire place rough-in, cold room, and endless potential in the unfinished lower level to create the space of your dreams. This is a rare opportunity to own a grand, spacious home in one of Richmond Hills most desirable communities with nature, schools, and amenities at your doorstep. Don't miss it! BRAND NEW CENTRAL VACUUM REPLACED SUMMER 2023!BRAND NEW FURNACE REPLACED IN 2023!roof replaced only 8 years ago. (id:60626)
Forest Hill Real Estate Inc.
615 Allison Place
New Westminster, British Columbia
The Heights! Private CUL-DE-SAC location! This 1935 sqft split level home on a big 9200 sqft CORNER lot! TOTAL of 4 BDRMS & 4 FULL BATHS. FULLY UPDATED - New modern kitchen with quartz counters, matching backsplash & stainless steel appliances. 3 FULL BATH are new, including floors & fixtures. New laminate floors, paint, all fixtures, A/C, blinds & lawn. 3 spacious BDRMS upstairs. Lower level is conveniently designed for extended family to stay together, fully finished with a brand new kitchen, bath & BDRM. Large & inviting living room/ dining room leading into a gourmet kitchen. Private paved back yard barbecue area plus paved parking off backlane. Walking distance to a new recreation centre, shopping & transit.. Duplex or lane way potential, Check with City.. (id:60626)
RE/MAX Crest Realty
11a Marion Street
Caledon, Ontario
Welcome to this absolutely stunning, custom-built masterpiece! This luxurious 4-bedroom, 5-bathroom home spans over 3,000sqft to a modern layout with impressive 9-ft ceilings and sophisticated finishes. The heart of the home, a chef's dream kitchen, boasts a spacious oversized island with a custom built-in dining table extension and sleek quartz countertops. Premium 7.5-inch oak hardwood floors and large-format porcelain tiles add sophistication to every room. Expansive double garden doors and windows on the main bring in an abundance of natural light, leading to a w/o wooden deck perfect for entertaining. Thoughtfully designed with custom millwork, accent walls, a wet bar, wine station, and beverage center, this home exudes both style and functionality. Each bedroom offers its own private ensuite with heated floors & W/I closets, ensuring ultimate comfort and convenience. Additional highlights include a main-floor laundry room, 4-car parking including a spacious 2-car garage. (id:60626)
RE/MAX Experts
5769 Genni's Way
Sechelt, British Columbia
Stunning, modern 7 bedroom custom built luxury home with floor to ceiling windows, wide plank white oak flooring and a massive deck with panoramic views. Primary residence offers street level bungalow style living. Chef´s kitchen featuring oversized island and quality appliances. The master bedroom has lovely views and deck access, a huge walk-in closet and spa-inspired bathroom. Two other large bedrooms and bath complete the main floor. The lower level offers a walk-out family/media room and a guest bedroom. Additionally, the home includes a legal two-bedroom suite, a licensed airbnb suite and separate office space. (id:60626)
Sotheby's International Realty Canada
15555 Buena Vista Avenue
White Rock, British Columbia
Welcome to White Rock! Experience stunning ocean and mountain views from this fully updated hillside home. Renovated from top to bottom with a newer roof, modern kitchen, updated flooring, and refreshed bathrooms, this home offers 4 beds and 3 baths across 2,447sqft. The bright basement entry leads to a family room, 2 bedrooms, and a full bath. Upstairs, enjoy spacious living and dining areas with ocean views, a chef's kitchen with stainless steel appliances, an eating nook, and a large wrap-around deck. The main floor also features 2 more bedrooms, including a spacious primary suite with a beautifully renovated ensuite and a large laundry room. Additional highlights include a level backyard, a double garage, and driveway parking. Perfectly located within walking distance to all amenities. (id:60626)
RE/MAX Crest Realty

