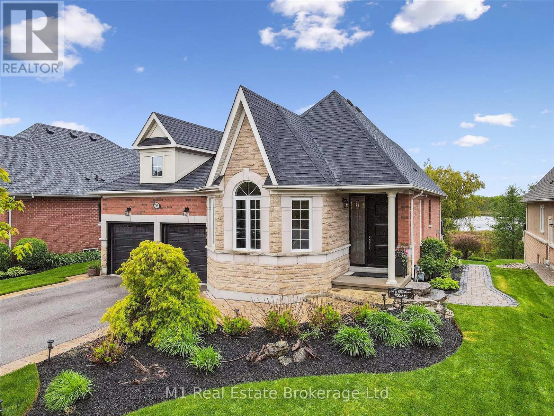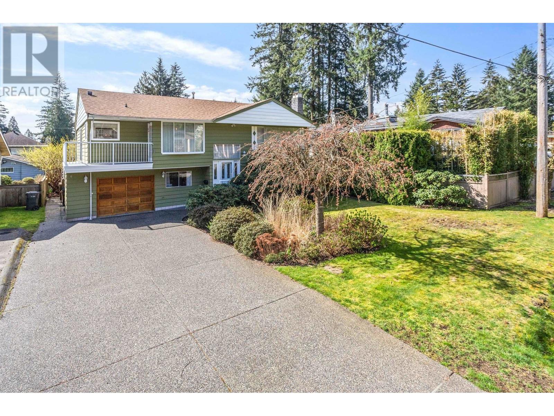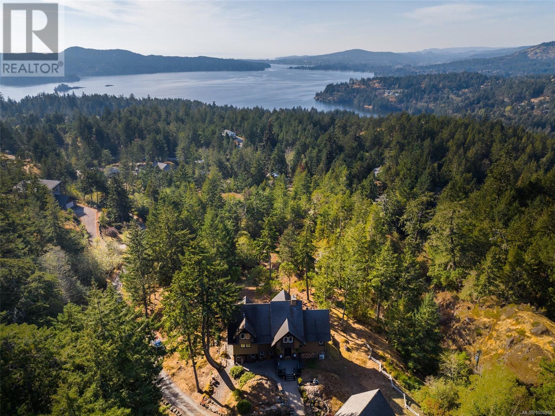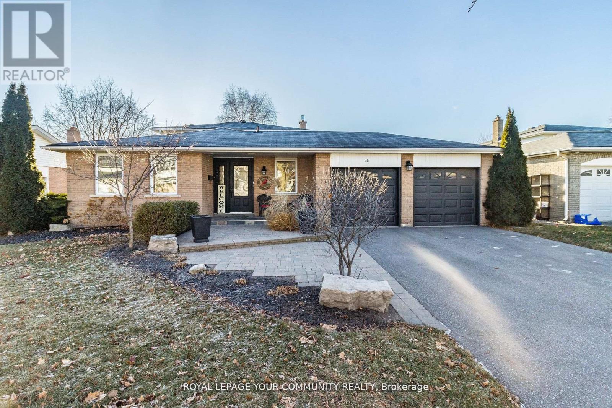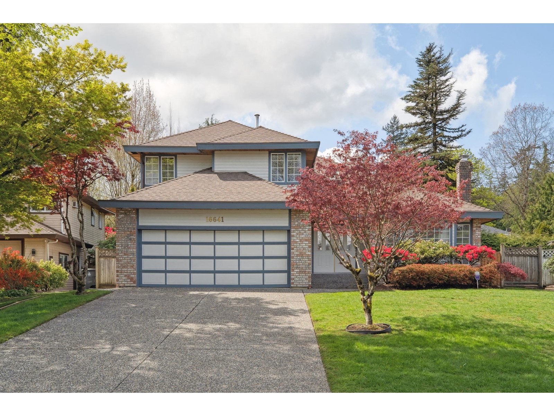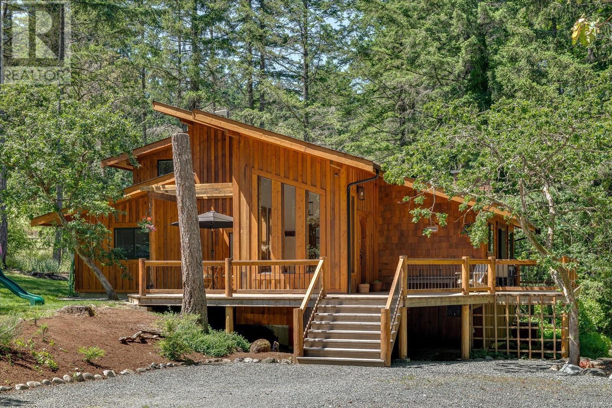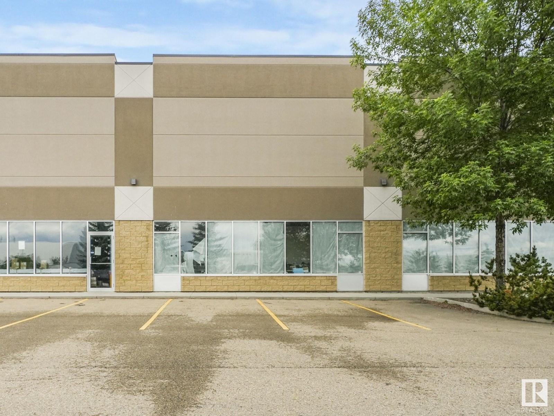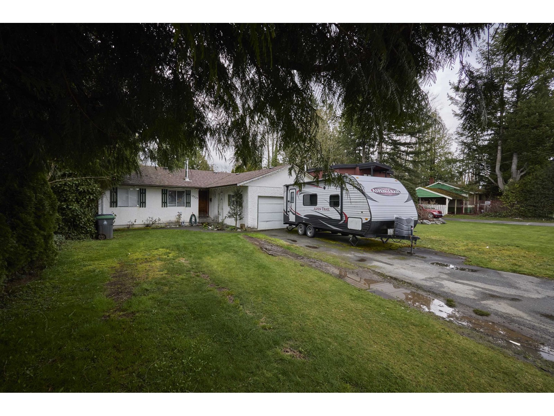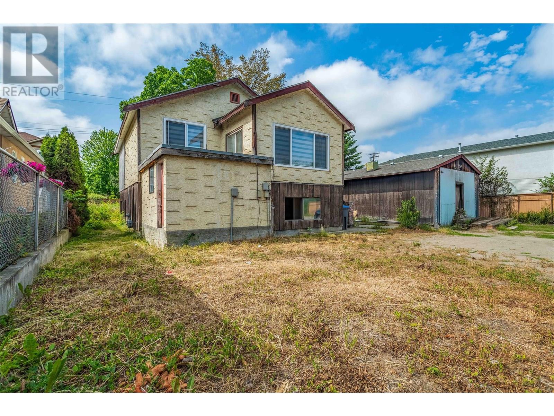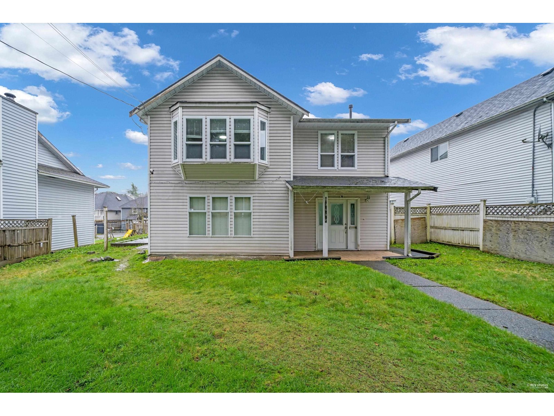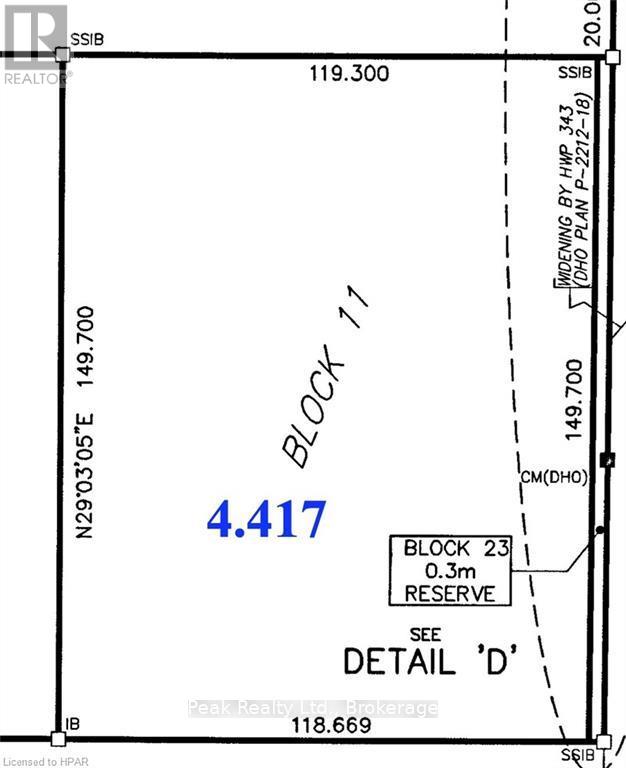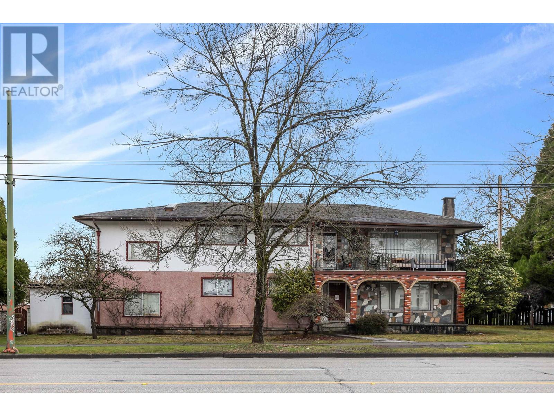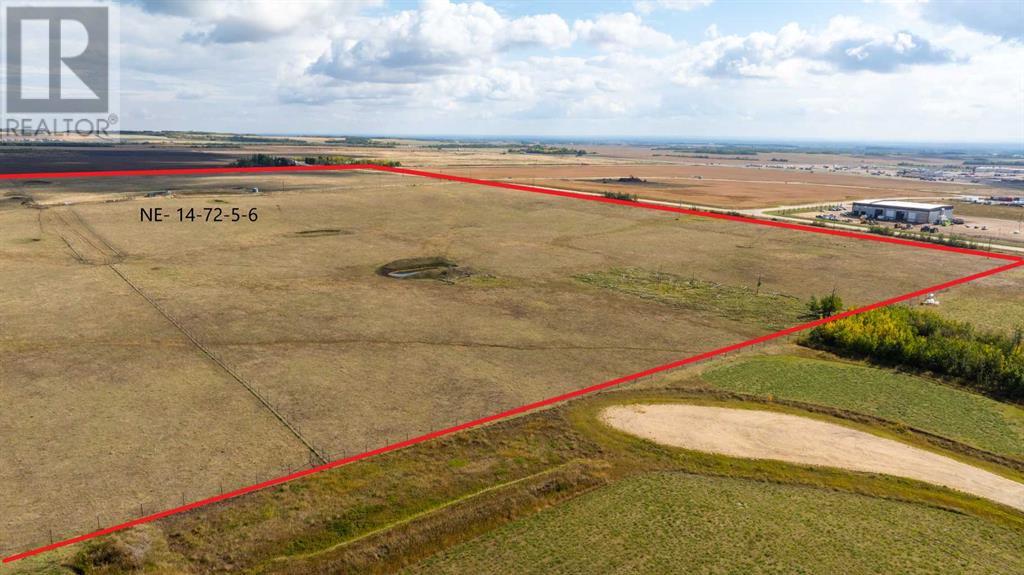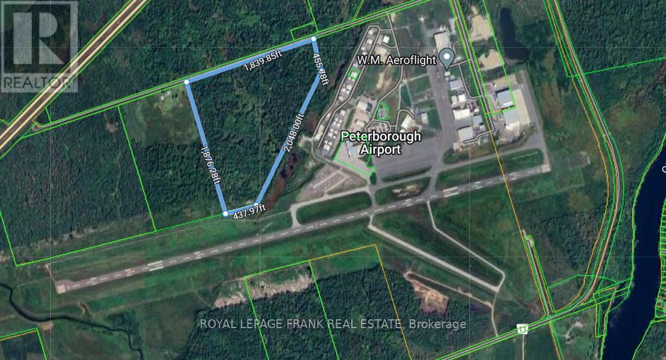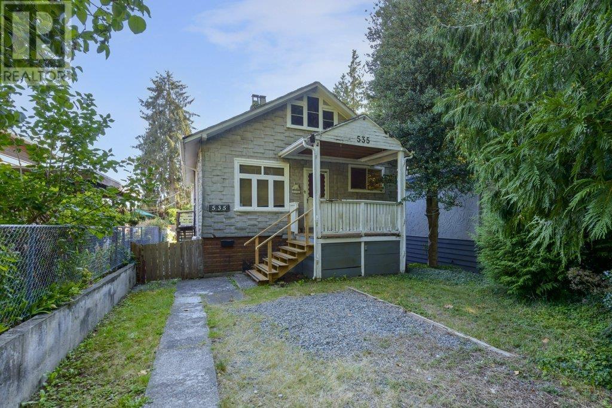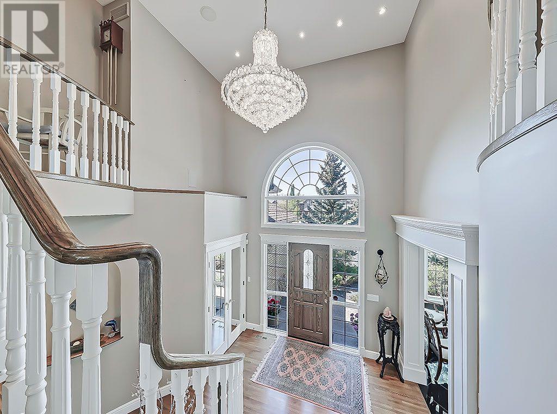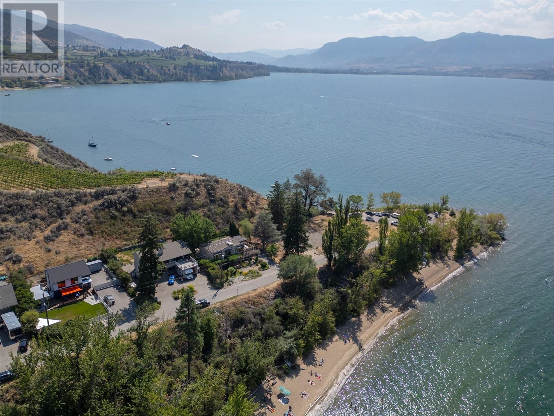94 Aberfoyle Mill Crescent
Puslinch, Ontario
Tucked within an exclusive enclave known for its tranquility and sense of community, this refined bungalow offers a unique blend of modern comfort and natural beauty. One of only ten residences with direct access to the peaceful waters of Mill Pond, this home is a hidden gem for those who cherish outdoor living and serene surroundings. Step outside and discover your own private gateway to over 20 acres of untouched woodland and scenic walking trails just steps from your deck. With no immediate rear neighbors and unobstructed views of the water, this property offers unmatched seclusion and connection to nature.Inside, the thoughtfully designed main floor features two generously sized bedrooms and a versatile den,ideal for a home office or guest accommodations. A well-equipped kitchen awaits with granite surfaces,built-in appliances and a center island with seating, all designed for culinary creativity. The living area is bright an airy, opening itself up to a large deck. The primary suite is a peaceful retreat with vaulted ceilings which are a dream to wake up to, offering a walk-in closet, ensuite spa bath with a glass-enclosed shower and a deep soaker tub perfect for unwinding. Enjoy panoramic pond views as you dine or relax on the composite deck. Take shelter from the rain underneath the deck on a patio which was carefully designed to enjoy when the sun is not shining. Natural gas BBQ hookups make outdoor cooking a breeze. Downstairs,the finished walk-out basement expands your living space with a recreation room, an additional bedroom, a dedicated fitness area, and ample storage for all your needs. Landscaped gardens designed for year-round beauty and minimal upkeep. Book your showing today! (id:60626)
M1 Real Estate Brokerage Ltd
2618 Tuohey Avenue
Port Coquitlam, British Columbia
Original owner in a great location of Woodland Acres only minutes to Coquitlam Centre, skytrain, West Coast Express commuter rail, restaurants, recreation & schools. Perched on a huge lot with a lovely in ground swimming pool in the rear yard with southern exposure. Full basement offers plenty of potential. Large garage with excellent room for storage. This home has been well cared for and is awaiting your updating ideas. Perfect investment property for future potential development within OCP designation of Frequent Transit Development (id:60626)
Sutton Group - 1st West Realty
5315 Gainsberg Rd
Bowser, British Columbia
Introducing a splendid new listing in Deep Bay — a spacious 4,000 square foot home tailored for luxury and comfort. This remarkable property features two bedrooms, each accompanied by its own ensuite bathroom, enhancing privacy and ease of living. Noteworthy highlights include a grand entryway that welcomes you into the home, leading to an oversized kitchen perfect for culinary enthusiasts, and a formal dining room designed for memorable gatherings. The living room, equipped with a wood fireplace and floor-to-ceiling windows, offers breathtaking ocean views, ensuring every moment at home feels like a retreat. Additional amenities include a large den perfect for a home office or relaxation space, and a separate suite complete with its own hydro meter, ideal for guests or potential rental opportunities. Externally, the property boasts a triple car garage with ample space for a boat, and a vast lot that promises endless potential for landscaping and outdoor activities. The unfinished basement offers creative freedom to transform it into a personalized space that suits your lifestyle. This house is not just a residence; it's a haven where every detail works in harmony to create a profoundly welcoming atmosphere. Don’t miss the opportunity to own this exquisite home in a prestigious neighborhood. Schedule your visit today and come see the possibilities awaiting at this one of a kind home. (id:60626)
RE/MAX Anchor Realty (Qu)
4920 Nagle Rd
Sooke, British Columbia
Spectacular West Coast Living-On Top of The Mountain - With an Incredible View! This stunning executive home offers a very sophisticated & contemporary design with the highest standard of craftsmanship throughout - the most serene setting, stunning ocean & mountain views beyond. Quality finishing's such as; quartz, clear edge grain fir, hardwoods, slate & glass. Vaulted ceilings & windows provide amazing perspectives of the surrounding tree-lines & ocean views. The kitchen is a chefs dream come true. The patio, upper deck & lower terrace connect the outside with the interior of the home perfectly. The lower level walkout could be easily suited. Great Separate Double Car Garage. Property is close to the Galloping Goose Trail which provides endless biking & hiking. Close proximity to shopping & conveniences of Western Communities. Set on 3.64 LCP exclusive use acres, this superb 3 bed & 4 bath home is your own private paradise. Very private & serene (id:60626)
Pemberton Holmes - Sooke
RE/MAX Camosun
2150, 4250 109 Avenue Ne
Calgary, Alberta
Seize this RARE chance to own a premium retail bay with a DRIVE-THRU DRIVE-THRU DRIVE-THRU , located at the busy intersection of Country Hills Blvd NE and Metis Trail. This 2,700 ± square feet retail space offers unbeatable exposure and accessibility in one of Northeast Calgary’s most dynamic commercial corridors. Drive-thru bays in this area are an exceptionally rare find, making this an opportunity you don’t want to miss. (id:60626)
Century 21 Bravo Realty
35 John Dexter Place
Markham, Ontario
Stunning home in a lovely mature neighbourhood. Fantastic fun backyard . Entertainers dream. Fabulous pool area & eating deck area.Extensive home renovations in 2024. New showpiece gourmet Kitchen with centre island, quartz counters, upscale appliances, lots of storage areas throughout, new lower level 3-pce bathroom, new laundry area, all new hrdwd floors on main & lower levels, new flooring in bsmnt Rec Rm. Kitchen overlooks Family Rm with cozy fireplace and walk-out to patio & pool area. Lower level 4th bdrm could be Office/Den, Closet cabinetry included. Immaculate landscaping. (id:60626)
Royal LePage Your Community Realty
306 - 183 Dovercourt Road
Toronto, Ontario
183 Dovercourt Rd - A Singular Loft Residence in The Iconic Argyle Lofts. Welcome to one of the most exclusive addresses in Toronto's west end - a true architectural gem within a heritage conversion in the heart of Trinity Bellwoods. This one-of-a-kind two-storey loft is the most distinctive residences in the boutique 86-unit Argyle Lofts. With soaring 20-foot ceilings, dramatic factory windoes, and over $100k in thoughtful upgrades, no other unit compares. The layout features 2 bedrooms plus a generous den - currently styled as a home office, easily converted to a third bedroom. The primary suite offers a serene retreat with motorized blinds, a large walk-in closet, and an abundance of natural light. A spa-inspired bathroom showcases a seamless glass shower and sculptural micocement basins. The kitchen is designed for both function and flair, with premium stainless steel appliances and a built-in wine fridge. This unit also includes a dedicated underground parking space and two full-sized storage lockers located conveniently on the same floor - a rare and practical luxury. Located in the heart of Trinity Bellswood, steps from Ossington's premier restaurants, galleries, and boutiques - and directly across the street from Pizzeria Badiali, crowned Toronto's #1 pizza spot. This home is more than a residence - its a refined, design-driven lifestyle in one of the city's mose coveted neighbourhoods. (id:60626)
Bosley Real Estate Ltd.
16641 Rosewood Place
Surrey, British Columbia
make sure to view the extensive Virtual Tour. (id:60626)
Rennie & Associates Realty Ltd.
3412 Juriet Rd
Nanaimo, British Columbia
This contemporary West Coast home perched in a park-like setting in the sought-after Yellow Point area. Designed with clean lines and modern finishes, the open-concept layout features a bright living space with large windows, and seamless flow into the kitchen and dining areas . The primary suite includes a walk-in closet and a spacious ensuite with double vanity. Two additional bedrooms, a full bathroom, and separate laundry room, complete the functional layout. Outside, enjoy a landscaped and fenced yard with large finished shop, RV pad, and fire pit, ideal for relaxing or entertaining year-round. Surrounded by mature trees, the property offers privacy and natural beauty just minutes from Roberts Memorial Park, the Crow & Gate Pub, and the popular Cedar Farmers Market. A quiet, established location with modern appeal—this is West Coast living at its best. Measurements are approximate and must be verified if important. (id:60626)
Team 3000 Realty Ltd
15454 131 Av Nw
Edmonton, Alberta
Prime opportunity to own a versatile commercial space in the well-established Mistatim Industrial Area. This offering includes two combined units, totaling: 7,557 sq ft on the main floor 855 sq ft on the first mezzanine level 2,812 sq ft on the second mezzanine level Total developed space: 11,224 sq ft Zoned IM (Medium Industrial District), this property allows for a variety of industrial and commercial uses, including warehouse, light manufacturing, retail showroom, service-based businesses, and more. Property Highlights: Built in 2007 – modern construction and functionality Lot size: 832 square meters Excellent access to major transportation routes including Yellowhead Trail, Anthony Henday, and St. Albert Trail Ideal for owner-users, investors, or expanding businesses Well-maintained and move-in ready This is a rare opportunity to secure a large, adaptable commercial space in a sought-after industrial node of northwest Edmonton. (id:60626)
RE/MAX Elite
14523 104a Avenue
Surrey, British Columbia
COURT ORDERED CONDUCT OF SALE - This property is located in the Guildford - 104 Avenue NCP. Level property with services at lot line. Excellent potential as a holding property. Property sold as is, where is. (id:60626)
RE/MAX Colonial Pacific Realty
Homelife Benchmark Realty Corp.
307 33 Highway E
Kelowna, British Columbia
Welcome to 307 Highway 33 East – a rare and valuable .28-acre property situated in one of Kelowna’s most central and rapidly developing areas. Zoned UC4, this lot offers exceptional potential for redevelopment, ideal for multi-family, townhouse, or mixed-use residential projects (subject to city approvals). The property features back alley access, enhancing its redevelopment flexibility and site planning options. Located just minutes from shopping, schools, transit, and major corridors, this location supports strong future demand and walkability. A 5-bedroom, 2-bathroom home with a suite currently sits on the lot, along with a large detached workshop. However, the home is being sold as-is, where-is and priced for land value only, making this an outstanding opportunity for investors, builders, or developers looking to take advantage of the area's growth and strong city support for increased density. Don’t miss this chance to secure a high-potential development site in one of Kelowna’s most accessible and in-demand locations. (id:60626)
Century 21 Assurance Realty Ltd
13532 64 Avenue
Surrey, British Columbia
Great location in Panorama Ridge, Central location close to ALL highways. One the main floor there are 3 bedrooms, 1 1/2 baths. Spacious living room with laminate flooring. Enjoy the huge sundeck. The basement has a 3 bedroom suite. Lots of parking and a double garage. (id:60626)
Srs Panorama Realty
Bl-11 Oakrun Avenue
Perth East, Ontario
This Industrial and commercial Subdivision offers a variety of uses for agricultural and Agricultural-related Business. Located on the South side of Milverton , Lots are just starting to open up. This Lot is 6.05 acres with frontage on Oakrun Avenue 391.404ft.\r\nInvest in Perth East-Milverton. Milverton has a lot to offer for those interested in starting or growing your business, and raising your family. Skilled Workforce, Lands designated for Industrial/Commercial development, very reasonable tax rates, close proximity to major centers and transportation routes. Other Features Include: Natural Gas, 3 phase, 600V Hydro, High Speed Internet, Municipal Water, Municipal Sewer, Hydrant Fire Protection.\r\nTaxes not assessed yet. (id:60626)
Peak Realty Ltd
2 Hilltop Court
Springwater, Ontario
Experience The Perfect Combination Of Luxury, Comfort, And Convenience In This Exceptional 3 Bed/3 Bath Executive Bungalow. Nestled In A Prestigious Neighborhood On A Generous Private Lot, This Architectural Masterpiece Showcases A Sophisticated Stone And Brick Exterior And Is Crowned W/ An Impressive Roof Presenting Unparalleled Curb Appeal. Enter Through A Custom Mahogany Door To Discover Expansive Ceilings, Elegant Crown Molding, And Gleaming Maple Hardwood Floors That Whisper Luxury In Every Step. The Gourmet Kitchen Boasts Opulent Cabinetry, Quartz Countertops, High-End SS Appliances, And A Commanding Center Island That Beckons Both Serious Chefs And Casual Entertainers. A Bright Breakfast Nook W/ Glass Doors Connects Indoor Comfort To Outdoor Splendor, While The Family Room Features Soaring Ceilings And A Welcoming Fireplace That Promises Endless Cozy Moments. For Those Who Appreciate Thoughtful Entertaining, The Elegant Dining Room Provides A Setting For Intimate Gatherings. The Primary Bedroom Serves As A Private Retreat, Featuring A Charming Juliet Balcony, Expansive Walk-In Closet, And A 5 Piece Ensuite W/ A Dual-Sink Vanity That Transforms Daily Routines Into Spa-Like Experiences. The Main Flr Incl Potlights, 2nd Laundry Hookup, Built-In Speakers, And Access To An Extra-Deep, Extra-Wide Two-Car Garage. The Lower Level Is Ideal For Multigenerational Living Or Entertaining Providing Additional Living Space W/ Kitchen, Dining Area, Flexible Living Area, Bedrm, 4 Pc Bathrm, Laundry Rm, Cold Rm, A Large Unfinished Rm W/ Endless Possibilities And 2nd Garage Access. The Exterior Landscape Transforms Into A Breathtaking Sanctuary, Featuring Stone Walkways And Patio, An Inviting Deck, And A Pergola Amidst Meticulously Landscaped Gardens And Mature Trees, All Maintained By A Convenient Inground Sprinkler System. This Home Offers Nat Gas, Municipal Water And Sewer Services. Located Near Hwy 400, Snow Valley Ski Resort, Vespra Hills Golf Club, Barrie Hill Farms. (id:60626)
RE/MAX Premier Inc.
3390 Nanaimo Street
Vancouver, British Columbia
Investors, Developers and Builders - Great chance to build up your portfolio and invest in the future of this neighbourhood. REDEVELOPMENT potential within the TOA (Transit Oriented Area) at Tier 3 - 800 meters. Up to 8 stories or 3.0 FSR. Great potential to hold and/or build later. Large 8600 sqft lot. Court Order sale for 2/3 share of property, 1/3 share ALSO available to purchase for remainder of the property. As is where is. Please call listing agent for more details - Samantha. (id:60626)
Stilhavn Real Estate Services
53309 A 65 Range Rd
Rural Parkland County, Alberta
Built to last & stand the test of time, this beautifully designed home located 55 mins from Edmonton is situated on 24 acres of rolling land. This well-designed custom-built home displays superb workmanship & attention to detail. A perfect balance of Cathedral Ceilings creating a sense of grandeur & elegance; Chalet Style Triple Pane Windows fill the home with sunlight & the meticulously built Pine interior adds a sense of warmth & coziness. With just over 3,000 Sqft of Living Space enjoy the Spacious Loft Style Primary Bedroom, or the Library which could double as an Office. Walk or Ski the many Groomed Trails. A portion of the basement has been left for you to complete allowing you to add Bedrooms and/or a Games Room with direct access to the vast Yard. Included is a small Workshop/Woodshed & Profitable year-round 2,000 Sqft Turnkey Kennel Business. Located just off HWY 16, Highway Frontage Land can add potential revenue for advertising signage & some exclusive RV Storage. Explore the possibilities! (id:60626)
RE/MAX Real Estate
Maxwell Progressive
53309 A Range Road 65
Rural Parkland County, Alberta
Welcome to the Dog Ranch! This 1,800 sqft, profitable, year-round, Turn-Key Kennel Business is located just off HWY 16 & is just 55 minutes from Edmonton. Each of the 25 individual kennel rooms offers a Generous Warm Interior and its own Secure, Escape-Proof Exterior Space. With 2 sizes of kennel rooms, both large and small breeds are welcome. The building includes a Food Prep Kitchen area, Staff Bathroom/Storage space, & a front Office/Reception area. Dogs are walked twice daily & treated like one big happy family. It’s the perfect opportunity to own and run a family business, while enjoying country living in Style while you relax in the Beautifully Designed, Chalet-Style, Custom-Built Home with 3,000 Sqft of living space, 3 bedrooms, 2.5 bathrooms, and a walkout basement, all on 24 acres of rolling land. Highway Frontage Land can add potential revenue for Advertising Signage & there is some space for exclusive RV Storage. Large Service Area for Vacationers & Weekend Skiers. Explore the possibilities! (id:60626)
RE/MAX Real Estate
Maxwell Progressive
Ne-14-72-5-W6 ..
Rural Grande Prairie No. 1, Alberta
This 159-acre AG-zoned property is a rare investment opportunity, located just 4 minutes east of Grande Prairie on Range Road 51 and a quarter section from Highway 43. With an approved Area Structure Plan (ASP) and proximity to the Hawker Industrial Parks, this quarter offers immense potential for future development. Nearby infrastructure—including municipal water, Telus fiber, Atco gas, and electricity—reduces costs and accelerates timelines, making this property ideal for developers, investors and farmers alike. Don’t miss out on this rare opportunity! Contact a Commercial Realtor® today to explore this prime development-ready land. (id:60626)
RE/MAX Grande Prairie
0 Mervin Line
Cavan Monaghan, Ontario
58.54 acre vacant land Airport industrial site next to the Peterborough airport and runways. This site is in the Cavan Monaghan township M5 Airport industrial zone for future airport related uses. It is adjacent to hangers and the main runway at the Peterborough airport. The Peterborough airport has the longest runway between Toronto and Ottawa and services many airport businesses including repair, restoration, painting as well as the Seneca College Flight School. Zoning allows many uses including accommodation, convention and trade centre and warehousing or offices as long as they are airport related. Arial maps, zoning maps, conservation mapping and other documentation is available through the Listing Broker. This entire area including the airport is next to the Otonabee River and in the Otonabee region Conservation Area mapping region. The federal government has jurisdiction over airports and the lands surrounding. No survey available. **EXTRAS** Zoning, mapping, and other property documentation is available from the Listing Broker (id:60626)
Royal LePage Frank Real Estate
535 W 15th Street
North Vancouver, British Columbia
Welcome to this character-filled home located on a quiet woodsy cul-de-sac with access to ravine trails and parks in the heart of Central Lonsdale. Brand new roof. Quiet ambiance featuring classic architecture original details and a sunny southern view, this home is perfect for those looking to renovate and customize to their own taste. The home´s central location offers unbeatable convenience, within walking distance to local shops, restaurants, parks, schools, and public transit. This is the perfect canvas for buyers who want to combine the charm of an older home with modern updates. Whether you´re a growing family or an investor, this property is brimming with possibilities. Easy access to Mahon Park & Trails. (id:60626)
Keller Williams Ocean Realty Vancentral
216 Evergreen Heath Sw
Calgary, Alberta
Tucked into a quiet cul-de-sac on one of the community’s most coveted pie shaped lots, this refined estate home is a rare blend of luxury and family function. Mature trees wrap the yard in serenity, while direct access to green space trails connects you to nature, Fish Creek Park, and weekend adventures.Inside, craftsmanship takes center stage. Intricate millwork, wainscoting, and a grand staircase set an elegant tone from the moment you enter. Formal living and dining rooms create a beautiful backdrop for entertaining, while the open-concept family spaces are made for connection.The chef’s kitchen is as functional as it is beautiful; white cabinetry, granite countertops, Sub-Zero fridge, a 5 burner gas range, double wall ovens, two dishwashers, a warming drawer, and a sunny breakfast nook that overlooks the yard. Just beyond, the family room frames pool views through large windows, balancing cozy evenings with an open, airy feel.Upstairs, the primary suite is a true retreat: a wall of windows with green space views, a hidden walk in closet with custom builtins, and a spa inspired ensuite complete with dual fossil stone sinks, a two person jetted tub, heated towel rack, and a separate shower. Three more bedrooms and a family bathroom with dual sinks and a private bath area complete the upper level.The fully finished walkout basement is made for entertaining, with in-floor heating, a media lounge with fireplace and builtins, games area with wet bar, a flexible office/den with custom bookshelves, a hobby room, and a full bath with large shower.Step into the backyard, and you’re in your own resort. A secure in-ground pool, gazebo hideaway, and lush landscaping offer space for both play and peace. It’s the kind of yard that doesn’t come around often and the kind of home that grows with you, beautifully. (id:60626)
RE/MAX House Of Real Estate
7596 Creditview Road
Brampton, Ontario
Muskoka in the City! Gorgeous, light-filled 3+2 Bed/4 Bath Home Nestled in the exclusive community of Churchville Village on the Mississauga border and surrounded by multi-million dollar custom homes! Situated on more than a quarter of an acre, the professionally landscaped and mature lot features parking for up to 10 vehicles and a beautifully lush backyard retreat, ideal for both relaxing and entertaining. Approximately 1369 sqft. above grade and upgraded throughout. Potlights and Engineered Hardwood flooring on main, no carpet. Living room walk-out to over-sized, two-tier deck featuring attached pergola with built-in hot tub. Primary and 2nd Bedroom feature custom-built wardrobes with accessory lighting and a brand new 3pc ensuite bath in 3rd bedroom. Fully Self-contained basement apartment features 3 separate entrances including garage access and features spacious, eat-in kitchen and luxurious 4pc bath. Located in a tranquil neighbourhood with a short walk to the credit river, surrounded by parks, trails and conservation area, plus only minutes to shopping, highways 407/401, schools and so much more! (id:60626)
Kingsway Real Estate
830 Three Mile Road
Penticton, British Columbia
As Lakefront as you can get without the lakefront taxes! A home with the enhancements of an artists eye. This is a very special piece of property with an exquisite home. An extremely unique home offering -ready for your family to have the Okanagan lifestyle that you have been waiting for! Private family home enjoying the unobstructed north view of Okanagan Lake. This home has a beautiful master ensuite, walk in closet and private balcony. Three bedrooms up, a fenced private backyard, loads of parking, quiet neighbourhood. This is a truly unique exquisite home recently updated upper level. (id:60626)
Royal LePage Locations West

