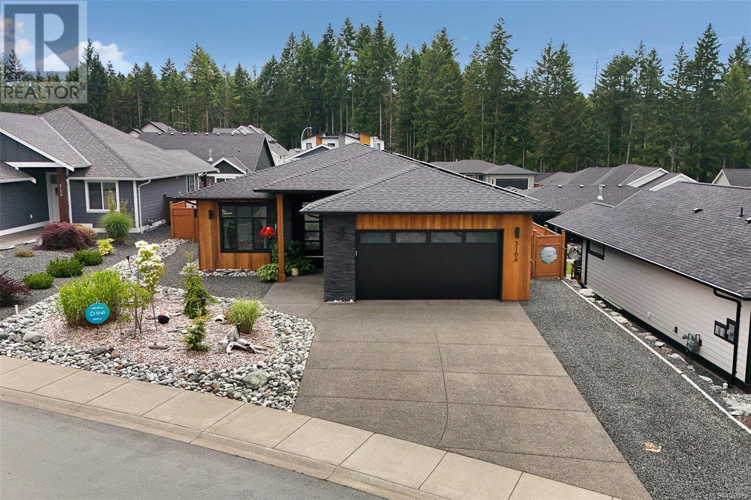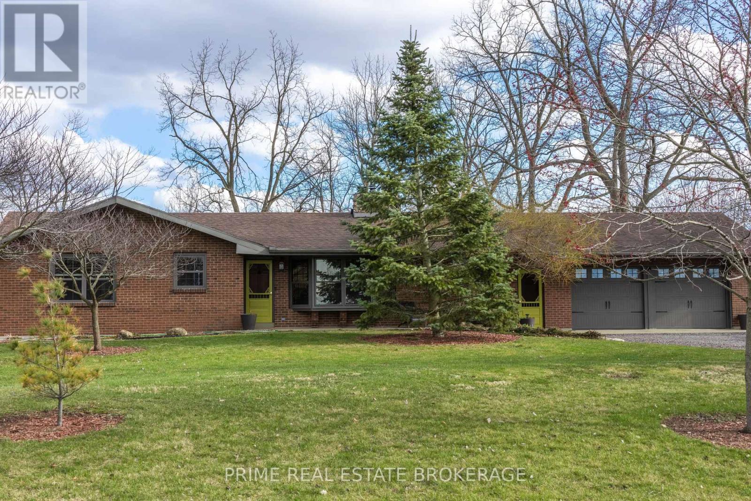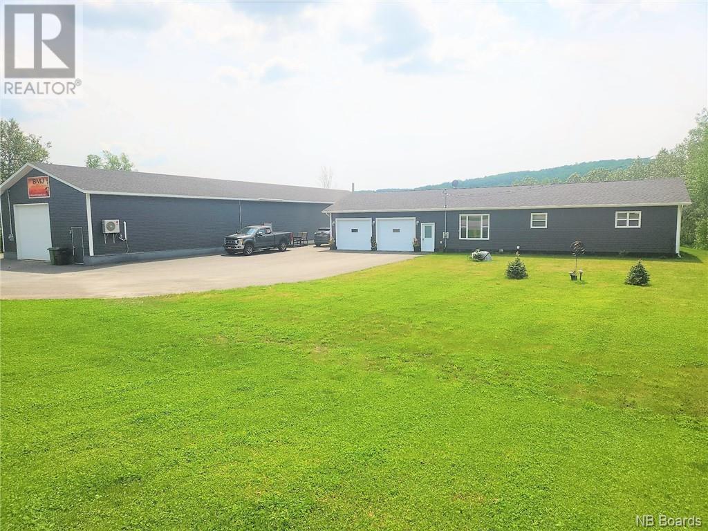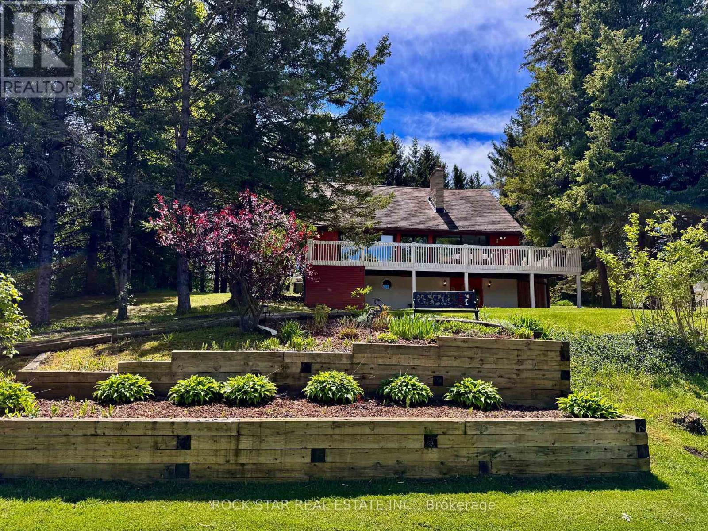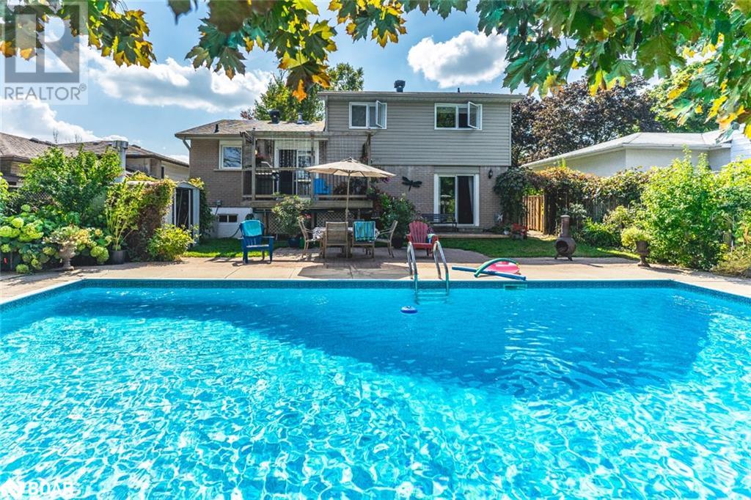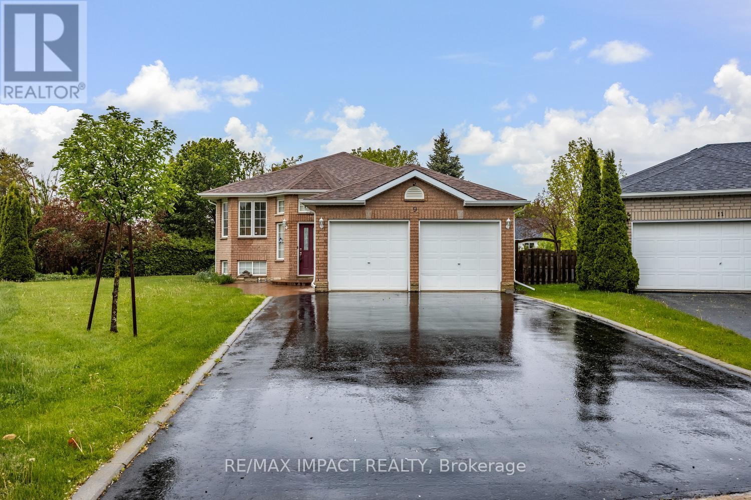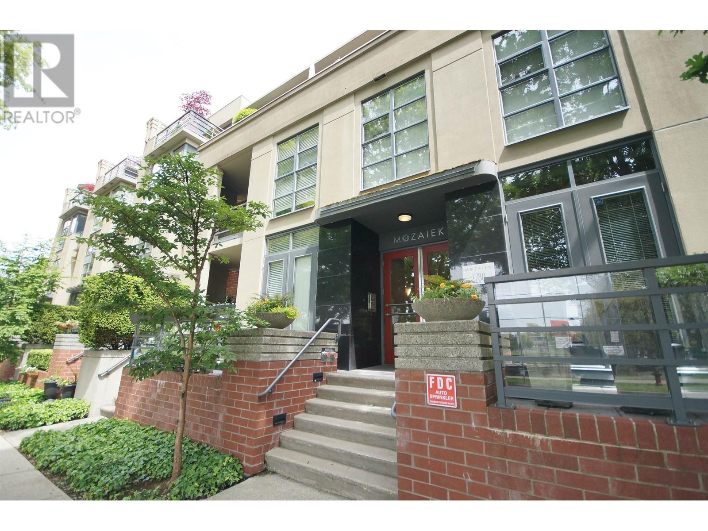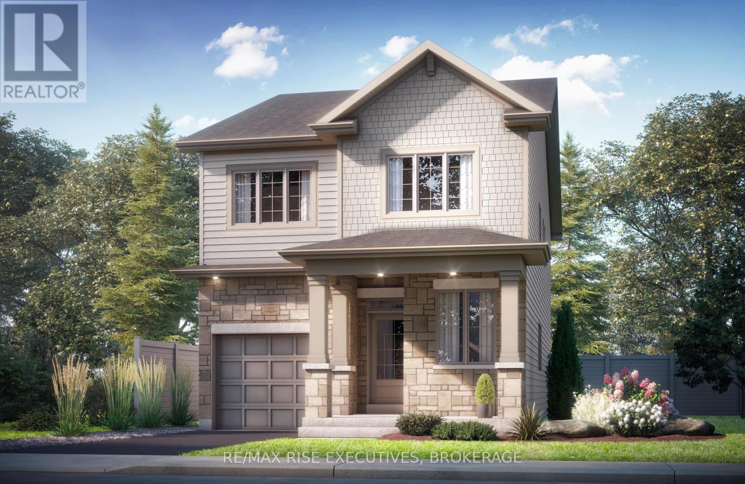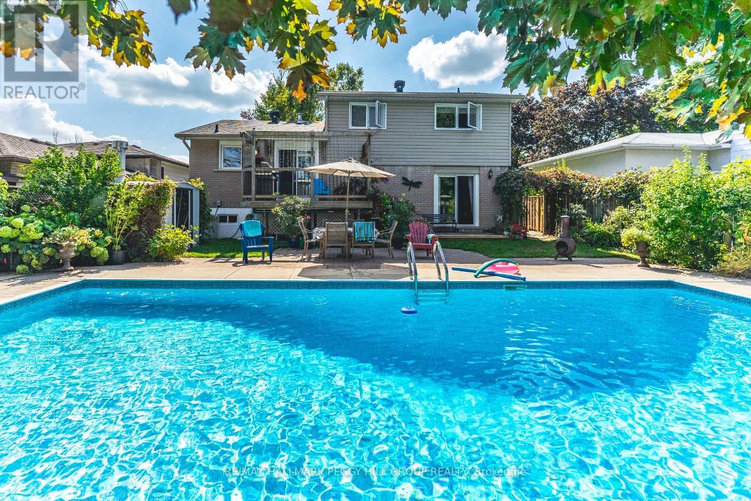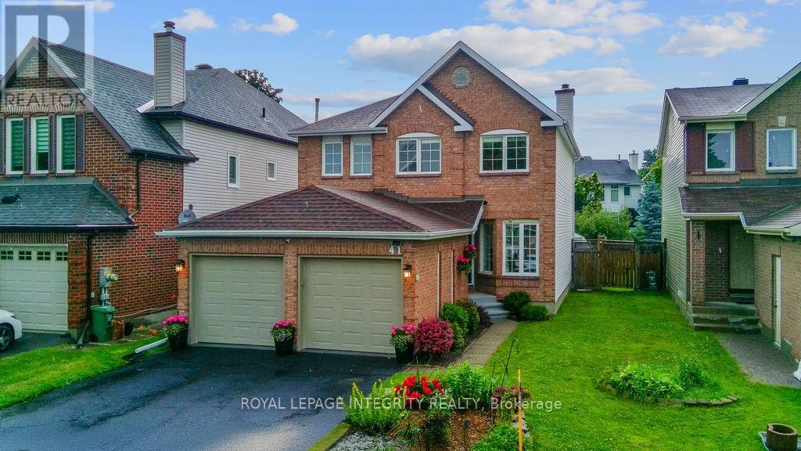3184 Fernwood Lane
Port Alberni, British Columbia
This rancher in the sought-after Uplands Burde area truly has it all! Featuring 29 high-output solar panels covering over 85% of annual electricity use (installed in 2020 w/ a 25 yr warranty), plus a car charging (220v) outlet, hot tub, A/C, high-efficiency gas furnace, gas fireplace, custom solar roller shades & more. Showcasing oak hardwood floors, quartz counters, slate grey Energy Star GE appliances, rich wood accents & high ceilings. With 3 bedrooms & 2 full baths, the bright, open-concept living area flows seamlessly to a sunny South-facing backyard (with a large covered patio & natural gas BBQ hookup). Fruit trees & raised garden beds for your green thumb. Low-maintenance landscaping in both the front & rear, with an irrigation system included. Enjoy forest views & valley sunsets from your fully fenced backyard. Bonus: room to park your RV or boat! Located within city limits but tucked into peaceful Upper Burde, near scenic ponds, trails & nature - yet minutes to all amenities. (id:60626)
Real Broker
91 Red Sky Crescent Ne
Calgary, Alberta
Welcome to this stunning custom-built masterpiece in the highly sought-after Redstone neighborhood, featuring 3,593 sq. ft. of beautifully finished living space. No expense has been spared in the design, showcasing a neutral color palette that highlights the home's elegance and the abundance of natural light. As you step into the foyer, you'll immediately appreciate the spacious layout. The main floor includes a versatile flex room, a generous living room with a striking gas fireplace and large windows, and a chef's dream kitchen equipped with an island, ceiling-height cabinets, quartz countertops, and stainless steel appliances, along with a pantry and a separate spice kitchen. The main floor also boasts a spacious dining area that opens to an outdoor deck with a gazebo, as well as a convenient 3-piece powder room. Upstairs, you'll find a large bonus room along with four bedrooms, two of which feature their own ensuite bathrooms. The primary suite includes a luxurious 5-piece ensuite and a spacious walk-in closet. The second floor also offers a laundry room and a shared 4-piece bathroom. The fully finished basement, accessible through a separate entrance, includes a self-contained 1-bedroom unit with a kitchenette, a 4-piece bath, and a spacious living area, and separate laundry facility, completed with municipal approval and permits. With numerous upgrades throughout, including high-end flooring and lighting and even central air conditioning for the hot summers, this home truly exemplifies quality and style. Don't miss your chance to experience this exceptional property! Call today to view!! (id:60626)
Century 21 Bravo Realty
123 Tulip Drive
Brampton, Ontario
Welcome to this beautifully renovated 3-bedroom, 3-washroom townhouse offering modern living in a convenient location. Featuring a bright and open main floor, updated kitchen, and stylish finishes throughout. The finished basement apartment provides additional living space or great rental potential. Located just minutes from schools, college, and transit, this home is perfect for families, students, or investors. Move-in ready and packed with value don't miss out! (id:60626)
RE/MAX Gold Realty Inc.
9254 Maynard Line
Chatham-Kent, Ontario
Stunning Country Bungalow A True Hidden Gem. Nestled on a gorgeous, private piece of countryside, this charming bungalow offers the perfect blend of peaceful living and modern convenience. Just 4 minutes from the 401 and ideally located between North and South Chatham, this home provides both tranquility and accessibility. The highlight of this property is its breathtaking backyard, featuring McGregor Creek, which gracefully flows into the Thames River. The creeks soothing sounds enhance the serene atmosphere, providing a natural oasis right outside your door. In addition, a unique living rock sits proudly in the yard, adding character and charm to the landscape.The home's crowning jewel is the Four Seasons Sunroom, which bathes the interior in natural light and offers panoramic views of the beautiful backyard. Whether you're enjoying your morning coffee or relaxing with a good book, this sunroom provides the perfect setting for every season.In the primary bedroom, indulge in ultimate relaxation with a bubble/air jet tub in the ensuite, where you can soak in tranquility while gazing out into the private, peaceful yard. The walk-in closet ensures you have all the space you need to store your wardrobe in style.The exterior is as captivating as the interior, with the driveway made of partial recycled asphalt for a sustainable touch. The beautifully landscaped yard includes a gazebo set on flagstone, creating an ideal space for outdoor relaxation and entertaining. This exceptional property truly offers a lifestyle of peace, privacy, and beauty, all just minutes from the amenities of Chatham. Don't miss the opportunity to make this stunning country home yours! (id:60626)
Prime Real Estate Brokerage
2 King Kristian Road
New Denmark, New Brunswick
Welcome to this one-of-a-kind brand brand-new, built property! This 8,674 sq.m. lot with panoramic mountain views offers a meticulously maintained bungalow and a large detached garage, workshops, storage buildings, AND MORE! The main residence offers an open-concept layout with a modern kitchen with an eating area, a huge walk-in pantry, a living room, and 2 generously sized bedrooms with double clothes closets. Enjoy the spacious bathroom with a laundry area showcasing lots of extra storage and counter space. It offers a heat pump, central air conditioning, and heat. Wheelchair access throughout. Hook-up for generator available. The exterior of this property has been thoroughly manicured and has lots of space for summer entertaining! An attached insulated & heated double-car garage (30x30) with inside/exterior entry and epoxy finished floors for easy maintenance. The paved driveway wraps around a separate detached garage (120x34) offering a 14ft high automatic door and 2 other 12 ft high automatic doors. It's also insulated and heated with oil, a wood furnace & mini split heat pump. In addition, there is a large storage building (50x20 + 10x40) that is ideal for storing recreational vehicles. Contact for more details. (id:60626)
RE/MAX Residex Entreprises
126 Palace Street
Thorold, Ontario
Welcome to the Artisan Ridge model home. Enter through the exterior double doors to a large foyer and hallway. This leads to a large open-concept main floor with 9-foot ceilings and a chef's kitchen with quartz counters . This home features hardwood floors throughout the main floor, an oak staircase, and oak railings. On the second level, you will find 4 generously sized bedrooms, all connected to a bathroom. This property is minutes from major shopping centers, gyms, beautiful hiking trails, wineries, Brock University, and both Niagara College campuses. (id:60626)
Royal LePage NRC Realty
32 - 1156 King Road
Burlington, Ontario
Brand new bright individual commercial/ industrial condo unit, part of 50 unit industrial condominium. With front glass drive in shipping door, clear double-glazed aluminum frame windows, 22 fts clear height. Shell condition ready for your finishes. HVAC on roof, rough in for plumbing, zoning permits a wide range of uses. Lots of parking available, easy access to QEW, 403 & 407. Many amenities nearby. Building permit in hands by request. (id:60626)
Ipro Realty Ltd.
27 Cartier Crescent
Hamilton, Ontario
Welcome to 27 Cartier Crescent, a charming Hamilton Mountain residence nestled in the family-friendly Butler neighborhood. This spacious 4-level back-split home presents over 2100 of finished square feet, an excellent opportunity for those seeking comfort, versatility, and convenience.Highlights include: Freshly painted, sunny main floor featuring an inviting living room w/ hardwood, eat-in kitchen, and separate dining area—ideal for entertaining. Private lower level with large rec room, perfect for family movie nights. Upper level offers three spacious bedrooms and a full bathroom—an ideal layout for growing families. Finished lower level/den, offering flexible space for a home office, hobby room, or gym. attached garage and double-wide driveway, comfortably accommodating up to 4 vehicles.Well-maintained brick exterior and quiet cul-de-sac location, ensuring a safe, serene environment. Prime Hamilton Mountain location – walking distance to T.B, McQuesten Park, Terryberry Library, YMCA, schools, transit, and quick routes to Lime Ridge Mall and major highways . Close proximity to quality schools and peaceful green spaces adds family appeal, while everyday conveniences are just minutes away. (id:60626)
RE/MAX Escarpment Realty Inc.
158 Watts Drive
Lucan Biddulph, Ontario
OLDE CLOVER VILLAGE PHASE 5 in Lucan: Executive sized lots situated on a quiet crescent. The STONEGATE model offers 1341 sq ft with 2 bedrooms and 2 bathrooms. Special features include large double garage, hardwood flooring, spacious kitchen with large centre island, quartz or granite tops, 9 ft ceilings, luxury 3 pc ensuite with glass shower, electric fireplace, main floor laundry and large covered front porch. Also offered in a larger 3 bedroom model! Lots of opportunity for customization. Enjoy a country sized covered front porch and the peace and quiet of small town living but just a short drive to the big city. Full package of plan and lot options available. Completed model home located at 125 Watts Drive available for private or weekend viewing. AUGUST SPECIAL BONUS: 5 pc appliance package valued at $8500. Included in all homes purchased between August 1st and September 1st. See listing agent for details. (id:60626)
Nu-Vista Premiere Realty Inc.
8 Pine River Crescent
Mulmur, Ontario
Welcome to Mulmur's best kept secret. This 3-bed, 2-bath home offers a unique ski-in/ski-out lifestyle, within a lively outdoor community. Residents enjoy a variety of sports courts (tennis, basketball, pickleball, and baseball), hiking trails, and access to ponds, rivers for tubing, and a communal firepit for year round late night bonfires. The pond even doubles as a hockey rink during the winter. The home features a kitchen that over looks the dining room with easy access to a large deck for indoor/outdoor dining. The main floor features floor to ceiling windows with a dedicated sunroom that leads out to the back deck. The third bedroom and a two piece washroom are also on the main floor. The primary bedroom is on the upper level, at the end of the loft beside a 4-piece bathroom. The second bedroom is also on the second floor. Both washrooms are newly updated. Wrap around decks allow for sunshine from sunrise to sunset. Backing onto an open field creates a quiet sense of tranquility. During winter just ski down the road and you will find yourself at the bottom of the Private Mansfield Ski Lift. If you don't feel like skiing one day, take a dedicated staircase out of Pine River, straight to the Private Mansfield Ski Club Chalet for some lunch or just a drink. Directly across Airport road is Mansfield Outdoor Centre which provides many activities for kids and adults such as camps and snow shoeing. Alliston is just a short drive away for all your shopping needs. Easy access to Collingwood and Wasaga Beach straight up Airport road. This home is perfect for those who love an active, nature-filled lifestyle! (id:60626)
Rock Star Real Estate Inc.
33 Porter Crescent
Barrie, Ontario
EXTENSIVELY UPDATED HOME WITH A HEATED POOL ON A QUIET CRESCENT, SHOWCASING TRUE PRIDE OF OWNERSHIP! Loaded with extensive updates and showcasing outstanding pride of ownership, this beautifully maintained east-end home offers worry-free living at its finest! Complete records and receipts are available for all significant improvements, providing buyers with confidence and peace of mind. Ideally located on a quiet crescent near Georgian College, RVH, Eastview Arena, and all daily essentials, this property impresses with its updated front walkway, newer insulated garage door (2021), covered front porch, and meticulously kept landscaping. The 50 x 114 ft lot offers a backyard oasis with a heated inground pool boasting a newer heater, pump, liner, solar blanket, and safety cover. Inside, enjoy a freshly painted interior featuring hardwood floors throughout the main living and dining areas and all bedrooms, along with updated flooring in the kitchen, powder room, upper-level bathroom, and basement. The stunning chef's kitchen features white cabinetry, luxury vinyl flooring, quartz counters, and newer stainless steel appliances, while a double-sided Napoleon gas fireplace creates a cozy yet elegant dining experience. Modernized bathrooms, professionally updated electrical, upgraded attic insulation (R50), insulated crawlspace (R24), replaced soffits, gable vents, eavestroughs, and downspouts all contribute to this home's pristine condition. Additional upgrades include a water softener and reverse osmosis system (2019), furnace (2015), shingles (2021), updated patio and front doors, and several newer windows. Cared for by only two owners, this home is truly a standout, offering unmatched quality, extensive updates, and pride of ownership inside and out! (id:60626)
RE/MAX Hallmark Peggy Hill Group Realty Brokerage
105 Sandpiper Point
Chestermere, Alberta
Welcome to your stunning new home boasting over 3300 square feet of meticulously maintained and thoughtfully developed living space. From the moment you arrive, you'll notice the upgraded features like the "Hardie Board" siding, composite front porch and beautifully manicured NO maintenance landscaping! The oversized garage is insulated and drywalled, providing both practicality and comfort all year round. As you step inside, you are greeted by a large foyer and french doors leading to a flex room currently being used as an office space. The open concept main floor features a gorgeous kitchen complete with granite countertops, upgraded appliances and a walk through pantry perfect for both everyday living and entertaining. An expansive great room with a gas fireplace, spacious dining room and main floor laundry room complete the main level. Upstairs you'll find 3 generously sized bedrooms + the primary suite with a 5 piece ensuite. The massive bonus room features a second fireplace and is perfect for family gatherings or a cozy movie night. The professionally developed basement offers even more living space, featuring a huge fifth bedroom, a beautiful wet bar with a beverage fridge and dishwasher, and ample room for hosting family and friends. If that's not enough, the private backyard features a huge two tiered composite deck, luxurious hot tub and NO maintenance landscaping! Located just steps from a park/playground and a short distance to schools and all other amenities, don't miss your opportunity to make this gorgeous home yours! (id:60626)
RE/MAX Irealty Innovations
9 Samuel Place
Kawartha Lakes, Ontario
Stunning All-Brick Bungalow With Over 3,000 Sq Ft Of Finished Luxury, Tucked Into A Private, Irrigated Pie-Shaped Lot In One Of Lindsays Most Coveted Courts. This Meticulously Maintained 3+2 Bedroom, 3 Bathroom Home Delivers Impeccable Curb Appeal With A Stamped Concrete Walkway, No Sidewalk, A Double Car Garage, And Parking For Six. Anchored By Towering Cedars, This Premium Lot Offers Rare Privacy And Serenity Right In The Heart Of Town. Step Inside To A Sun-Drenched Main Level Featuring Rich Hardwood Floors (2022), Timeless Crown Molding, And A Seamless Flow That Blends Comfort With Elegance. The Showstopper? A Spectacular Custom Kitchen Designed For Those Who Appreciate The Finest Finishes. Granite Counters, Massive Amount Of Storage, Premium Cabinetry, And Sleek Stainless Steel Appliances Come Together To Create A Culinary Masterpiece.The Spacious Primary Suite Offers A Private Retreat With A Beautiful 4-Piece Ensuite, While Main Floor Laundry With Direct Garage Access Adds Everyday Convenience. Two Walkouts Lead To A Gorgeous Two-Tiered Deck Perfect For Entertaining Or Quiet Outdoor Moments. Downstairs, A Fully Finished Basement Expands The Living Space With Two Additional Bedrooms, A Full Bath, And A Massive Rec Room, An Ideal Setup For An In-Law Suite, Guest Quarters, Or Income Potential. Basements Also Features, Workshops, Cold Cellar, Massive Storage Area. Notable Updates Include: Furnace (2020), A/C (2021), Shingles (2017), Garage Doors (2017), Driveway Sealing (2023), Water Softener (2017), And Hot Water Tank (2017).This Home Is More Than Move-In Ready. Its A Statement Of Pride, Privacy, And Possibility. Don't Miss Your Chance To Own One Of Lindsays Most Exceptional Properties. (id:60626)
RE/MAX Impact Realty
407 2788 Vine Street
Vancouver, British Columbia
Mozaiek, conveniently located in the Arbutus Walk Community right across the Connaught Park! This RARE penthouse 1-bedroom + den is located in a well-maintained CONCRETE building built by Concert Properties. Featuring 9-foot ceiling, hardwood floors, granite countertops, S/S appliances and gas fireplace. The spacious living area features a double French doors that opens onto the balcony! Walking distance to shopping, restaurants, and the future Arbutus Skytrain Station. 1 parking and 1 storage locker included. (id:60626)
Sunstar Realty Ltd.
867 Augusta Drive
Kingston, Ontario
Introducing the Chelsea by CaraCo, a Cataraqui Series home, in Trails Edge. This brand-new floor plan offers 2,050 sq/ft, 4 bedrooms + den and 2.5 baths. This open-concept design features 9ft wall height on the main floor plus ceramic tile, hardwood flooring and gas fireplace. The kitchen features quartz countertops, a large centre island, pot lighting, a built-in microwave, and a walk-in corner pantry. Upstairs features 4 bedrooms, including the primary bedroom with large walk-in closet and a 3-piece ensuite bathroom with tiled shower. Additional highlights include quartz countertops in all bathrooms, second floor laundry, room, high-efficiency furnace, HRV system, and a basement with 9ft wall height and bathroom rough-in ready for future development. Make this home your own with a $10,000 Design Centre Bonus! Ideally located in popular Trails Edge, close to parks, a splash pad, and with easy access to all west end amenities. (id:60626)
RE/MAX Rise Executives
502495 Grey Road 1
Georgian Bluffs, Ontario
LOCATION! ! WOW! WATERVIEW ! 4 SEASON Cedar Log Home ! Welcome to this Exceptional Opportunity In The Hidden Gem Community Located 5 mins from Wiarton. This is a turn key home ! A RARE FIND! Stunning generous 3 + 1 bedrooms offers a warm and cozy feeling with an open concept kitchen and dining area. An Oversized Living Room With Fireplace For Large Gatherings. The large windows that flood the space with natural light, showcasing the beautiful water views of the Georgian Bay. Unwind with amazing sunrises and breathtaking sunsets views. Metal steel roof, internet is FREE! Parking is available both along the lower driveways where you can park 6 cars and at the top driveway where you can park 8 cars. Landscaped yard is ideal for gardening, play, campfires, or enjoying the tranquility of nature. Access to your own boat slip. Enjoy the convenience of local shops, restaurants, and recreational activities. Located just minutes from Wiarton Airport, Wiarton Golf Course, 20 mins to Sauble Beach, 45 mins to Tobermory and close to the Bruce Trails for the nature lovers and outdoor enthusiasts. Don't miss your chance to own this slice of paradise with views of Georgian Bay! This could be your dream retreat! (id:60626)
Ipro Realty Ltd.
45 Royston Grove Nw
Calgary, Alberta
Welcome to 45 Royston Grove NW—a refined and future-ready Gabriel model from Homes by Avi, tucked into the amenity-rich community of ROCKLAND PARK. This 2,037 sq ft two-storey home isn’t just thoughtfully designed—it’s built to elevate your everyday. With a rear deck accessed through a THREE-PANEL SLIDING PATIO DOOR, a WALK-THROUGH PANTRY from the mudroom, and a POCKET OFFICE perfectly placed upstairs, this layout anticipates the rhythm of real life.The kitchen is a standout, anchored by 42" upper cabinets, quartz countertops, a GAS COOKTOP, and BUILT-IN WALL OVEN AND MICROWAVE. It opens effortlessly to a sunlit dining area and a great room warmed by an electric fireplace. Upstairs, the spacious and private main bedroom features a luxurious ensuite with a TILED GLASS SHOWER, SOAKER TUB, AND DOUBLE VANITY. Two additional bedrooms, a full bathroom, a versatile bonus room, laundry area, and that clever pocket office make the upper floor both functional and flexible.What truly sets this home apart is what’s behind the walls: a 200-amp electrical panel, solar conduit rough-in from attic to mechanical room, EV charger rough-in, and Build Green registration. The home also includes 9’ ceilings on both the main floor and basement, James Hardie siding, and a rain barrel for eco-conscious living. With a gas line already roughed-in for your BBQ, your backyard is one step closer to summer-ready.Located in Rockland Park, a northwest Calgary community that blends nature, wellness, and connection, you’ll have access to one of THE CITY’S MOST IMPRESSIVE PRIVATE RESIDENT FACILITIES—complete with an outdoor pool, hot tub, fitness spaces, skating rink, and clubhouse. Winding trails, parks, and future schools and shops make this a smart move for families, lifestyle seekers, and investors alike.Possession is estimated for August, and while the home is still under construction, the opportunity to step into something exceptional is already here. Get in touch for floorplans, finish deta ils, and a tour of the Rockland Park experience—you’ll want to see what’s taking shape.PLEASE NOTE: Photos are of a finished Showhome of the same model – fit and finish may differ on finished spec home. Interior selections and floorplans shown in photos. (id:60626)
Cir Realty
82 Summerfeldt Drive
Thode, Saskatchewan
Welcome to your year-round waterfront retreat in the village of Thode on Blackstrap Lake, just 25 minutes from Saskatoon! This beautifully renovated walkout bungalow was originally built in 1972 and extensively upgraded in 2002, including a full roof replacement (singles since replaced in 2024), new plumbing and electrical, double attached garage and a spacious addition with ICF foundation. Inside, you’ll find 13’ vaulted ceilings, a full wall of windows with unobstructed lake views, hardwood flooring, and an open-concept layout with a gas fireplace, dining area, and a kitchen featuring quartz countertops, stainless steel appliances (induction oven), tile backsplash, a double undermount sink, and an eat-up island with central vac kickplate. The main floor has two bedrooms, including a stunning primary suite with lake views and vaulted ceilings, a walk-in closet, 3-piece ensuite, and direct access to a large deck with hot tub, natural gas BBQ hookup and lots of room to share a meal, enjoy your morning coffee or just relax and enjoy the beautiful lake views. An office completes the main level (with lake views!) that could easily be converted into a fifth bedroom by reversing one closet from the other bedroom, making this a great family home. The lower level offers two more bedrooms (one doubling as a family room), a partially finished rec space that could be used as a home theatre, games area, or suite conversion. Off the back you'll find a beautifully landscaped yard with mature trees, perennials, and your own private beach! This is a rare opportunity to own a move-in-ready lakefront home with beautiful lake views and year-round appeal with quick access to Saskatoon. Contact your Realtor® today to book a private showing! (id:60626)
Exp Realty
33 Porter Crescent
Barrie, Ontario
EXTENSIVELY UPDATED HOME WITH A HEATED POOL ON A QUIET CRESCENT, SHOWCASING TRUE PRIDE OF OWNERSHIP! Loaded with extensive updates and showcasing outstanding pride of ownership, this beautifully maintained east-end home offers worry-free living at its finest! Complete records and receipts are available for all significant improvements, providing buyers with confidence and peace of mind. Ideally located on a quiet crescent near Georgian College, RVH, Eastview Arena, and all daily essentials, this property impresses with its updated front walkway, newer insulated garage door (2021), covered front porch, and meticulously kept landscaping. The 50 x 114 ft lot offers a backyard oasis with a heated inground pool boasting a newer heater, pump, liner, solar blanket, and safety cover. Inside, enjoy a freshly painted interior featuring hardwood floors throughout the main living and dining areas and all bedrooms, along with updated flooring in the kitchen, powder room, upper-level bathroom, and basement. The stunning chef's kitchen features white cabinetry, luxury vinyl flooring, quartz counters, and newer stainless steel appliances, while a double-sided Napoleon gas fireplace creates a cozy yet elegant dining experience. Modernized bathrooms, professionally updated electrical, upgraded attic insulation (R50), insulated crawlspace (R24), replaced soffits, gable vents, eavestroughs, and downspouts all contribute to this home's pristine condition. Additional upgrades include a water softener and reverse osmosis system (2019), furnace (2015), shingles (2021), updated patio and front doors, and several newer windows. Cared for by only two owners, this home is truly a standout, offering unmatched quality, extensive updates, and pride of ownership inside and out! (id:60626)
RE/MAX Hallmark Peggy Hill Group Realty
41 Beacon Way
Ottawa, Ontario
Experience the Best of Morgan's Grant Living! Imagine a lifestyle where convenience meets comfort; that's what awaits you in this stunning 4-bedroom, 2.5-bathroom home in Morgan's Grant. Every detail has been thoughtfully updated, from the contemporary kitchen and sleek new main floor flooring to the cozy new carpeting on the second floor and in the spacious, finished basement. Step outside and embrace your private retreat! Summer fun is guaranteed with your very own above-ground pool, complemented by a large deck perfect for entertaining and a handy shed for all your outdoor gear. But the true value lies in the unparalleled location. Picture morning strolls to the Richcraft Recreation Complex, evening bike rides on the South Highlands Trails, and easy access to excellent schools, local parks, a variety of restaurants, and the core of Kanata's high-tech employment hub. This isn't just a house; it's an opportunity to embrace a vibrant and convenient family lifestyle. In the Earl of March School zone! Your search ends here! (id:60626)
Royal LePage Integrity Realty
11 Briscoe Crescent
Strathroy-Caradoc, Ontario
YOU'RE GOING TO LOVE THIS ONE. Welcome to 11 Briscoe Crescent a very desirable quiet crescent in the north end of town. This fully finished Dwyer built bungalow offering 2+2 bedrooms, 3 full baths and 2746 ft of luxurious finished living space could be just the one you have been looking for. This fabulous home has loads of upgrades that redefine elegance, from the 8-foot doors to the vaulted ceilings, modern accent walls and the natural light from the oversized windows with transoms. The open concept main level showcases a custom gourmet kitchen complete with an oversized island, quartz countertops, a coffee bar, and a pantry area, making it both stylish and functional. The dining area is spacious enough for a large table, while the great room is perfect for entertaining, featuring vaulted ceilings, a modern electric fireplace and patio door access to the backyard and covered patio. The primary bedroom includes a vaulted ceiling, a cool accent wall, and a five-piece en-suite with double sinks, a custom glass shower, a soaker tub, and a walk-in closet. You'll also find a spacious second bedroom /office, a full four-piece bath, and convenient laundry facilities on the main floor. The lower level reveals a large family room, two generously sized bedrooms, and another four-piece bath, along with plenty of storage space. Outside, the fenced backyard boasts a spacious patio, perfect for relaxing or entertaining. Additional features include a double car garage and five appliances included making this home move in ready and a great value. Conveniently located near the 402, excellent schools, the Gemini arena, the scenic Rotary walking trail and many great amenities that Strathroy has to offer this home is ideal for anyone seeking modern comfort, luxury and convenience. Don't miss the chance to view and own this gorgeous home! (id:60626)
Century 21 Red Ribbon Rty2000
303 Muirfield Crescent
Lyalta, Alberta
Welcome to this stunning 5-bedroom walkout bungalow with over 3000 sq ft of living space and oversized triple garage! Nestled along the scenic canal, this home offers an open-concept design that is both spacious and inviting. As you step inside, you'll immediately be captivated by the abundant natural light filtering through the oversized windows, framing the beautiful view. You will also notice 10 ft ceilings and vinyl plank throughout. There is a huge walk in closet at the front entrance and lockers as you come in from the garage. The open concept layout effortlessly combines the living, dining, and kitchen areas. The heart of the home is the living with room with a beautiful fireplace. The kitchen boasts stainless appliances, sleek cabinetry extending to the ceiling, an extended island and a massive pantry. Whether you're hosting a dinner party or simply enjoying a quiet evening in, this space caters to every culinary need. The primary bedroom features a huge five piece ensuite bathroom complete with modern fixtures, a spa-like bathtub, a massive shower plus a walk in closet with custom built ins. Two additional bedrooms on this level are generously sized and there is also a second full bath and laundry room. The walkout basement is fully finished with two large bedrooms, full bath, wet bar and a large rec room. There is also a flex space that would be perfect for your home theatre or playroom or office. One of the best features of this home is the oversized triple attached garage, providing ample space for vehicles, storage, and even a workshop area. Lakes of Muirfield is a golf course community close to amenities and great access to Strathmore, Chestermere and Calgary. (id:60626)
Royal LePage Benchmark
2429 Overton Drive
Burlington, Ontario
Looking for a thoroughly updated home in a great family neighbourhood? Want to be in a great school district, close to shopping, and easy access to transportation? This four level backsplit could be just the ticket. So many updates we know we will miss a few. Enjoy the recent kitchen with quartz counters, subway tile backsplash, stainless steel appliances and easy access to the back yard. Two updated bathrooms make that morning schedule a breeze. A family room and a rec room so the kids can play and the adults can enjoy a quiet evening by the fire. And, tucked away on the lower level is a private office for those who work or play games at home. Don't worry about windows and entry doors, they have all been looked after! Double drive means you won't need to shuffle vehicles on those cold mornings. Thinking of making this into a two unit home? The separate entrance makes this a breeze. This one won't last long. (id:60626)
Realty World Legacy
67 Robinson Lane
London North, Ontario
Welcome to 67 Robinson Lane, nestled in the heart of Stoneybrook one of London's most mature and sought-after neighbourhoods. This beautifully updated and modern two-storey home offers over 3,100 sq. ft. of luxurious living space. Step into the spacious foyer and into a sunlit formal living room featuring two skylights that highlight the homes sleek, contemporary architecture. Rich hardwood floors flow seamlessly into the formal dining area and lead you to the custom kitchen, complete with shaker cabinetry, quartz countertops, and views of the private, wooded backyard perfect for entertaining on the expansive deck. Just off the kitchen is a cozy family room, anchored by a striking stone, wood-burning fireplace an ideal spot to relax and unwind. Upstairs, the oversized primary suite is a true retreat, boasting a spa-like ensuite with a custom double vanity, relaxing jacuzzi tub, and separate tiled shower. Two additional generously sized bedrooms and a full 4-piece bath complete the second level. The fully finished lower level adds even more living space, ideal for a home theatre, games room, or both and features a custom wet bar with a wine fridge, perfect for entertaining guests in style. Don't miss this incredible opportunity to own a modern family home in one of London's most desirable communities this one wont last! (id:60626)
Royal LePage Triland Realty

